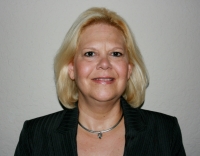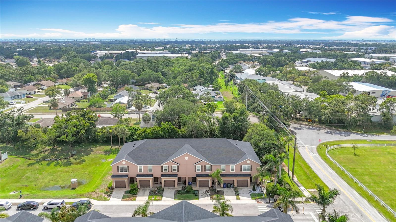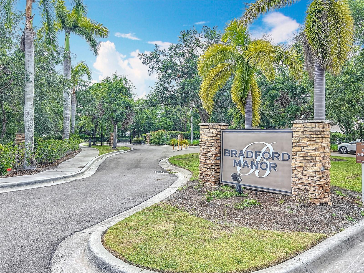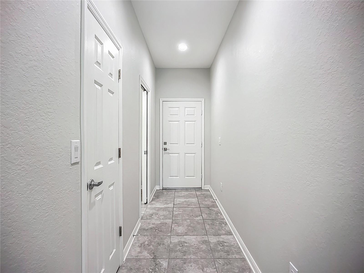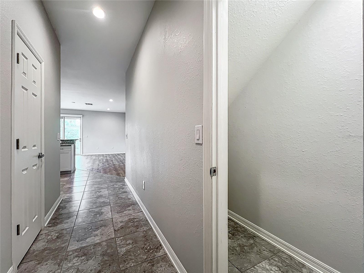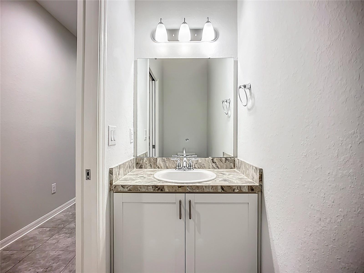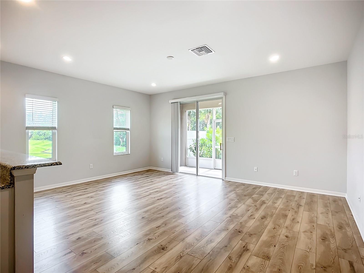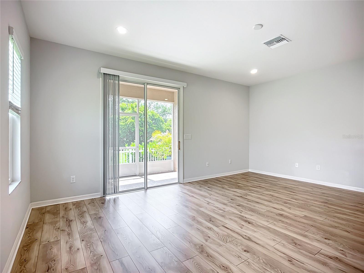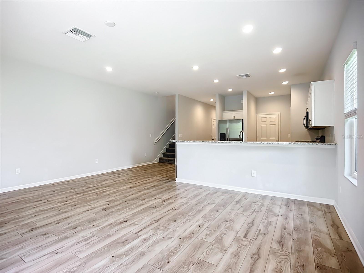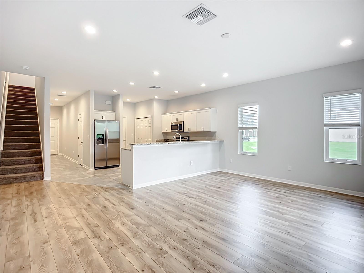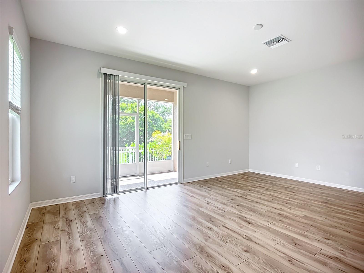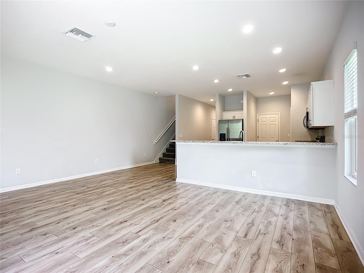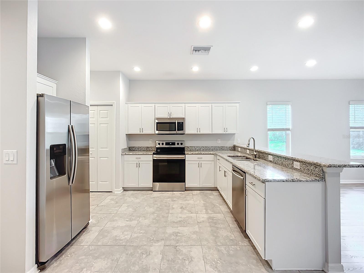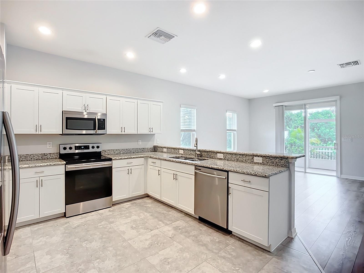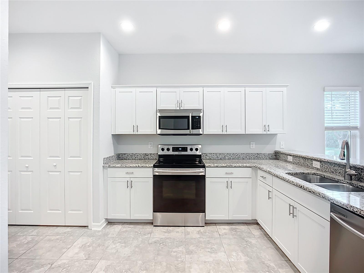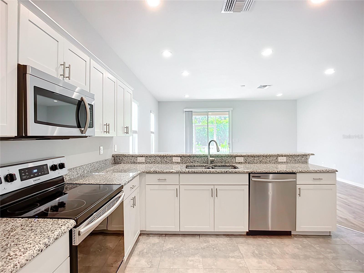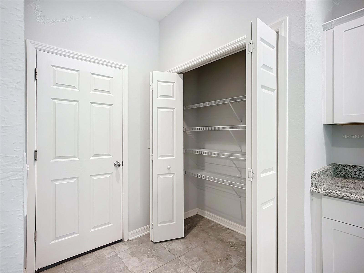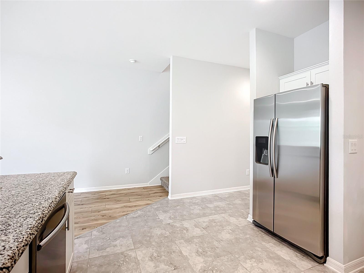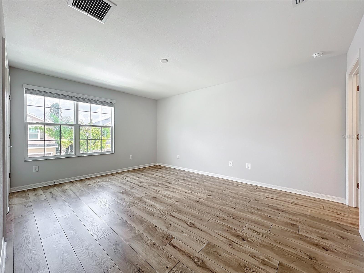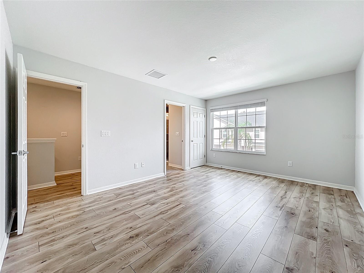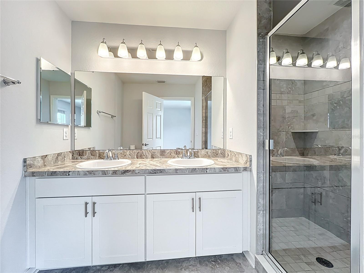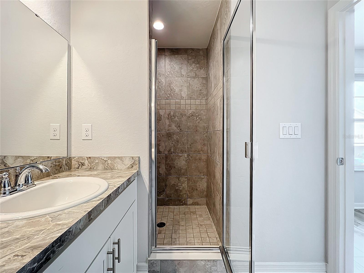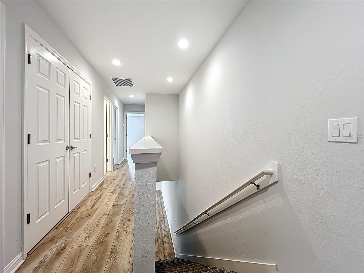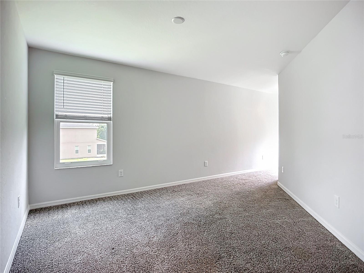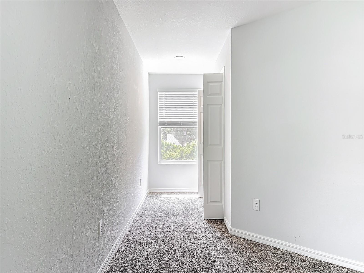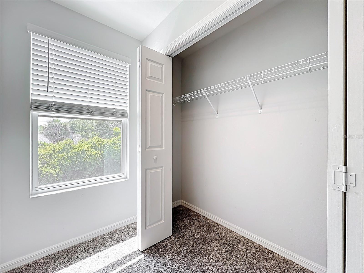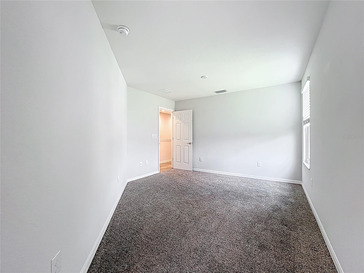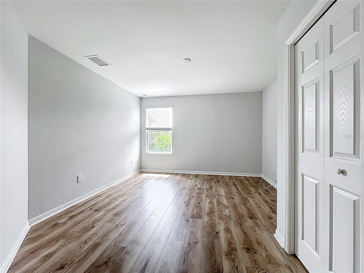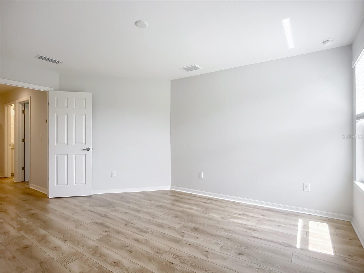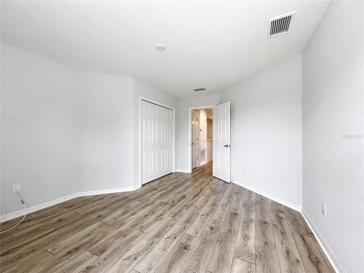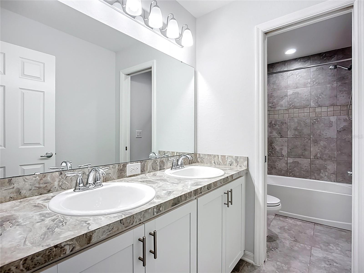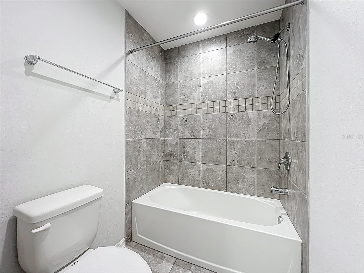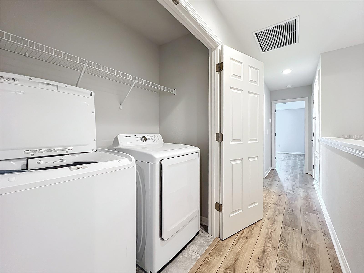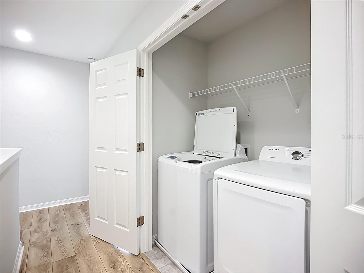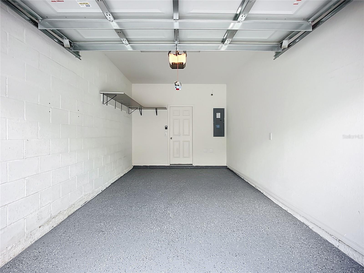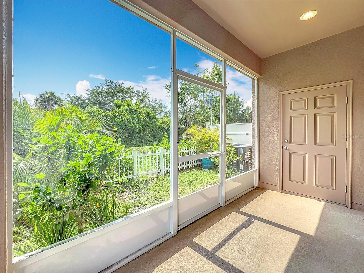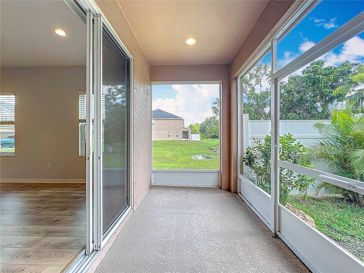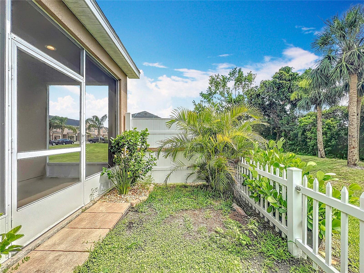Contact Laura Uribe
Schedule A Showing
1053 Grantham Drive, SARASOTA, FL 34234
Priced at Only: $339,000
For more Information Call
Office: 855.844.5200
Address: 1053 Grantham Drive, SARASOTA, FL 34234
Property Photos
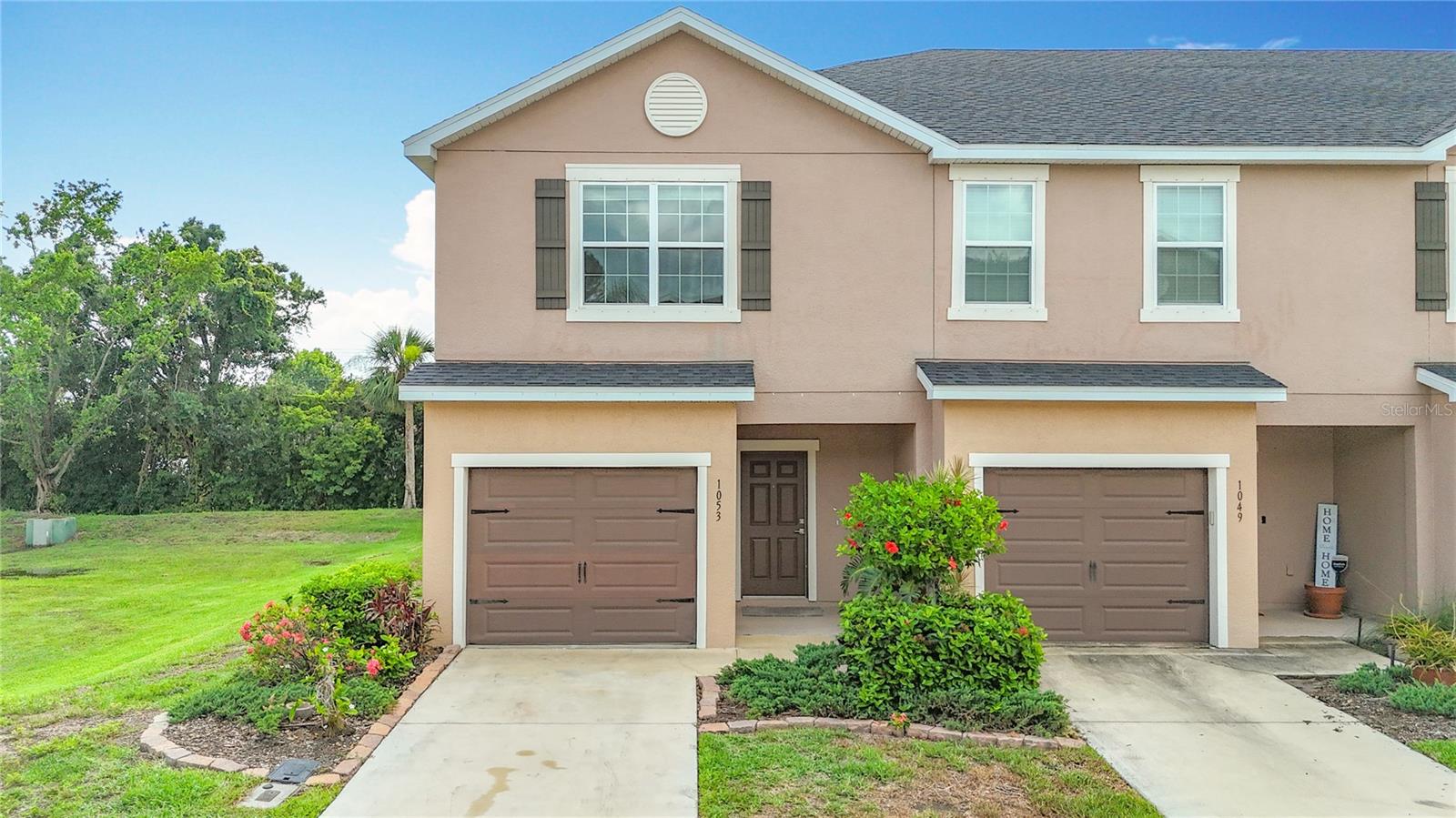
Property Location and Similar Properties
- MLS#: A4653961 ( Residential )
- Street Address: 1053 Grantham Drive
- Viewed: 16
- Price: $339,000
- Price sqft: $120
- Waterfront: No
- Year Built: 2020
- Bldg sqft: 2820
- Bedrooms: 3
- Total Baths: 3
- Full Baths: 2
- 1/2 Baths: 1
- Garage / Parking Spaces: 1
- Days On Market: 41
- Additional Information
- Geolocation: 27.3741 / -82.5219
- County: SARASOTA
- City: SARASOTA
- Zipcode: 34234
- Subdivision: Bradford Manor Add
- Elementary School: Emma E. Booker Elementary
- Middle School: Booker Middle
- High School: Booker High
- Provided by: SUNCOAST REALTY SOLUTIONS, LLC
- Contact: Stacey Siciliano
- 813-280-4510

- DMCA Notice
-
Description$20,000 price improvement! Welcome to this well appointed 3 bedroom, 2.5 bathroom end unit townhome offering 1,713 sq ft of thoughtfully designed living space in the highly desirable community of Bradford Manor. This spacious, light filled home boasts an open concept floor plan and tasteful upgrades throughout. Step into elegance with engineered hardwood flooring in the main living areas, upstairs hallway, and two bedrooms. The modern white kitchen features ceramic tile flooring, upgraded Samsung stainless steel appliances, granite countertops, Aristokraft solid wood cabinetry with dovetailed drawers, and soft close features on all upper and lower cabinets. A large breakfast bar comfortably seats 56, making it ideal for entertaining. Enjoy the convenience of a powder room on the main level, while upstairs youll find two full bathrooms. The primary suite is a true retreat, offering two closets and an en suite bath with dual sinks and a walk in shower with upgraded full wall tile. Two additional bedrooms share a beautifully appointed full bathroom with dual sinks and a tub/shower combo, also enhanced with full wall tile. Step outside to your private, covered lanai overlooking a serene natural preserveperfect for morning coffee or evening relaxation. For added safety and energy efficiency, impact windows have been installed on the left side lower and upper level of the home. Additional highlights include a one car garage with built in metal shelving, ample storage throughout, and a bright, open upstairs hallway. Residents of Bradford Manor enjoy access to a heated community pool and the convenience of a private rear entrance/exit reserved for homeowners. Located just minutes from Neiborhood schools, shopping, dining, beautiful beaches, and major highways, this home offers the perfect blend of comfort, style, and location. HOA IS ONLY $299 A MONTH which includes PREMIUM CABLE AND INTERNET. Dont miss your opportunityschedule a showing today!
Features
Appliances
- Cooktop
- Dishwasher
- Disposal
- Dryer
- Electric Water Heater
- Ice Maker
- Microwave
- Range
- Refrigerator
- Washer
Home Owners Association Fee
- 299.00
Home Owners Association Fee Includes
- Cable TV
- Pool
- Internet
- Maintenance Structure
- Maintenance Grounds
Association Name
- Capstone-Charmae Billingham
Association Phone
- 941-554-8838
Builder Name
- Highland Homes
Carport Spaces
- 0.00
Close Date
- 0000-00-00
Cooling
- Central Air
Country
- US
Covered Spaces
- 0.00
Exterior Features
- Hurricane Shutters
- Sidewalk
- Sliding Doors
- Storage
Flooring
- Carpet
- Ceramic Tile
- Wood
Garage Spaces
- 1.00
Heating
- Central
High School
- Booker High
Insurance Expense
- 0.00
Interior Features
- Ceiling Fans(s)
- High Ceilings
- Open Floorplan
- Thermostat
- Walk-In Closet(s)
Legal Description
- LOT 169
- BRADFORD MANOR ADDITION
- PB 52 PG 93-94
Levels
- Two
Living Area
- 1713.00
Lot Features
- Corner Lot
- Level
- Private
- Sidewalk
- Paved
Middle School
- Booker Middle
Area Major
- 34234 - Sarasota
Net Operating Income
- 0.00
Occupant Type
- Vacant
Open Parking Spaces
- 0.00
Other Expense
- 0.00
Parcel Number
- 0027020111
Parking Features
- Driveway
- Garage Door Opener
- Ground Level
- Guest
- On Street
Pets Allowed
- Cats OK
- Dogs OK
- Number Limit
Possession
- Close Of Escrow
Property Condition
- Completed
Property Type
- Residential
Roof
- Shingle
School Elementary
- Emma E. Booker Elementary
Sewer
- Public Sewer
Style
- Traditional
Tax Year
- 2024
Township
- 36S
Utilities
- Cable Available
- Electricity Connected
- Sewer Connected
- Water Connected
View
- Trees/Woods
Views
- 16
Virtual Tour Url
- https://web-player.walkly.app/E5Pa1J75s6GSaxXkafrV/isWGYOxmEdsq5vyGS2Q4/ww/logos
Water Source
- Public
Year Built
- 2020
Zoning Code
- RMF2
