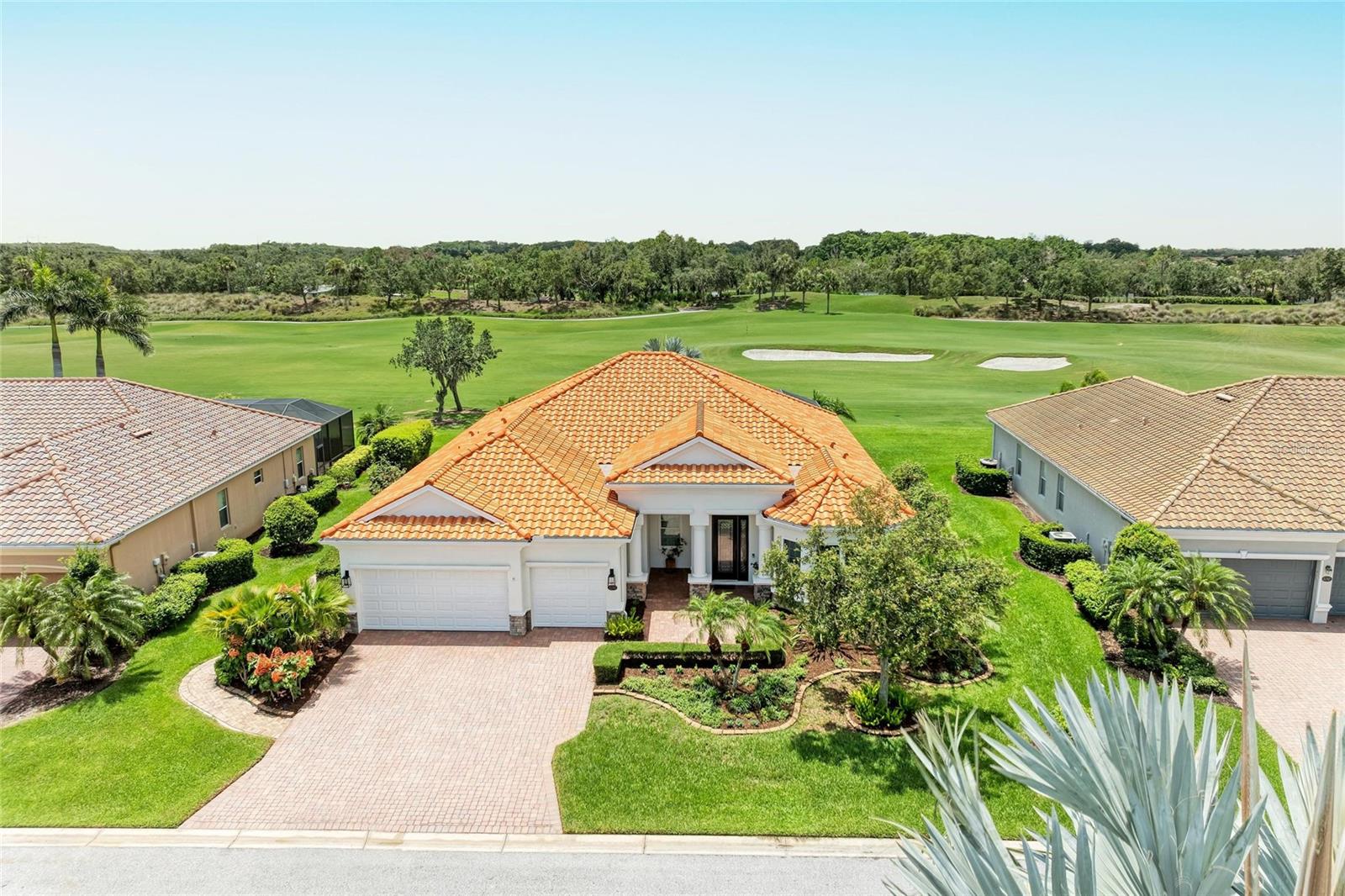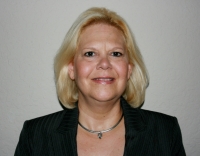Contact Laura Uribe
Schedule A Showing
8206 Heritage Grand Place, BRADENTON, FL 34212
Priced at Only: $1,100,000
For more Information Call
Office: 855.844.5200
Address: 8206 Heritage Grand Place, BRADENTON, FL 34212
Property Photos

Property Location and Similar Properties
- MLS#: A4654013 ( Residential )
- Street Address: 8206 Heritage Grand Place
- Viewed: 15
- Price: $1,100,000
- Price sqft: $278
- Waterfront: No
- Year Built: 2013
- Bldg sqft: 3955
- Bedrooms: 4
- Total Baths: 3
- Full Baths: 3
- Garage / Parking Spaces: 3
- Days On Market: 21
- Additional Information
- Geolocation: 27.5099 / -82.4573
- County: MANATEE
- City: BRADENTON
- Zipcode: 34212
- Subdivision: River Strand
- Elementary School: Freedom
- Middle School: Carlos E. Haile
- High School: Parrish Community
- Provided by: FINE PROPERTIES

- DMCA Notice
-
DescriptionThis exceptional Sawgrass model estate home is being offered TURNKEYyes, what you see is what you get! Nearly all furnishings, including decor, area rugs, stocked kitchen cabinets and drawers, lanai furniture, Weber grill, and large screen TVs (family room and guest bedroom) are included. The only exclusions are: Garage: all unattached items Primary Bedroom: king bed, frame, one nightstand, two lamps, bed linens Bedroom #2: chest of drawers Just bring your suitcase and start living the dream! Meticulously maintained by the original owner (never leased), this spacious home boasts the largest single story floorplan in River Strand with a true open concept and desirable split bedroom layout. The flexible den can easily serve as a fifth bedroom, office, or hobby space. Your private backyard oasis features a brand new resurfaced pebble tech pool and spa (2024) with cool touch, non slip travertine pavers, perfect for sunny Florida days. Other major 2024 upgrades include TWO new A/C units with heat pumps (under warranty) and a new water heater, providing comfort and efficiency for years to come. Additional highlights: Impact resistant hurricane windows Motorized drop down lanai screen to protect furniture and sliding glass doors Freshly painted interior (Dec 2024) Smart front door keypad (installed June 2025) Fully remodeled primary bathroom with quartzite countertops Quartzite surfaces in kitchen and both guest bathrooms Enjoy panoramic views of the 6th fairway of River Strand Golf Course from the oversized lanai in one of the most peaceful areas of River Strandno through traffic, just serenity. As part of the River Strand community, you'll enjoy 27 holes of championship golf, 9 Har Tru tennis courts, 8 pickleball courts, two resort style pools, six satellite pools, two fitness centers, and countless social activities. The clubhouse offers convenient dining, a billiards room, and game rooms for bridge, Mahjong, and more. To sweeten the deal, the seller is offering $5,000 toward the buyers closing costs with an accepted contract that closes by August 1, 2025.
Features
Appliances
- Built-In Oven
- Cooktop
- Dishwasher
- Disposal
- Dryer
- Exhaust Fan
- Microwave
- Range Hood
- Refrigerator
- Washer
Association Amenities
- Clubhouse
- Fitness Center
- Gated
- Golf Course
- Pickleball Court(s)
- Pool
- Security
- Tennis Court(s)
Home Owners Association Fee
- 2128.20
Home Owners Association Fee Includes
- Guard - 24 Hour
- Cable TV
- Common Area Taxes
- Pool
- Escrow Reserves Fund
- Internet
- Maintenance Grounds
- Management
- Private Road
- Recreational Facilities
Association Name
- Ed Eaton
Association Phone
- 941-932-8669
Builder Name
- Lennar
Carport Spaces
- 0.00
Close Date
- 0000-00-00
Cooling
- Central Air
- Zoned
Country
- US
Covered Spaces
- 0.00
Exterior Features
- Hurricane Shutters
- Lighting
- Private Mailbox
- Sliding Doors
- Sprinkler Metered
Flooring
- Carpet
- Ceramic Tile
Furnished
- Partially
Garage Spaces
- 3.00
Heating
- Central
- Electric
- Heat Pump
- Zoned
High School
- Parrish Community High
Insurance Expense
- 0.00
Interior Features
- Ceiling Fans(s)
- Crown Molding
- High Ceilings
- Kitchen/Family Room Combo
- Open Floorplan
- Primary Bedroom Main Floor
- Solid Wood Cabinets
- Split Bedroom
- Stone Counters
- Thermostat
- Tray Ceiling(s)
- Walk-In Closet(s)
- Window Treatments
Legal Description
- LOT 4044 HERITAGE HARBOUR PHASE I SUBPHASE F UNIT 1 UNIT 2 UNIT 3 INSERT "LESS 1/16 INTEREST IN OIL & MINERAL RIGHTS AS DESC IN DB 239/141
- DB 240/45 AND DB 239/368" PI#11020.7325/9
Levels
- One
Living Area
- 2926.00
Lot Features
- Landscaped
- Level
- On Golf Course
- Street Dead-End
- Private
Middle School
- Carlos E. Haile Middle
Area Major
- 34212 - Bradenton
Net Operating Income
- 0.00
Occupant Type
- Owner
Open Parking Spaces
- 0.00
Other Expense
- 0.00
Parcel Number
- 1102073259
Parking Features
- Driveway
- Electric Vehicle Charging Station(s)
- Garage Door Opener
- Ground Level
Pets Allowed
- Cats OK
- Dogs OK
Pool Features
- Child Safety Fence
- Deck
- In Ground
- Lighting
- Outside Bath Access
- Screen Enclosure
Possession
- Close Of Escrow
Property Condition
- Completed
Property Type
- Residential
Roof
- Concrete
- Tile
School Elementary
- Freedom Elementary
Sewer
- Public Sewer
Tax Year
- 2024
Township
- 34
Utilities
- Cable Connected
- Electricity Connected
- Public
- Sewer Connected
- Underground Utilities
- Water Connected
View
- Golf Course
Views
- 15
Virtual Tour Url
- https://www.propertypanorama.com/instaview/stellar/A4654013
Water Source
- Public
Year Built
- 2013
Zoning Code
- PDMU








































