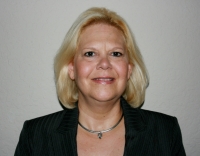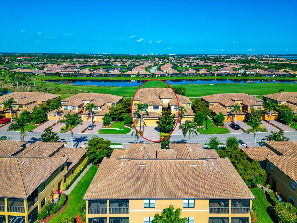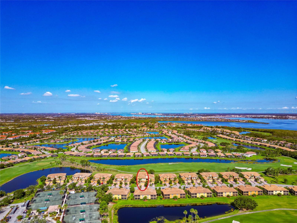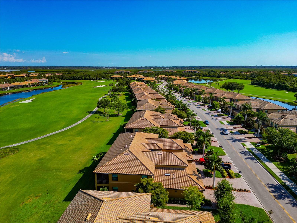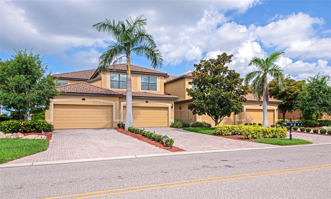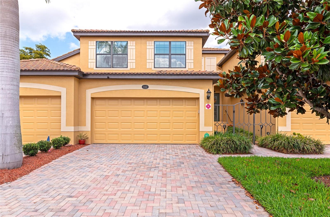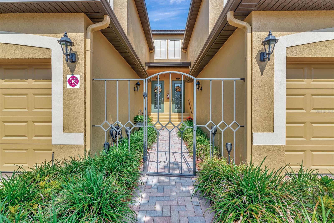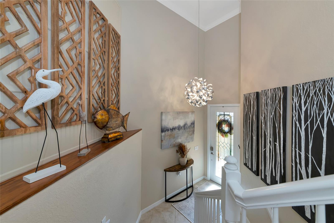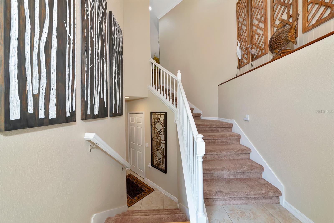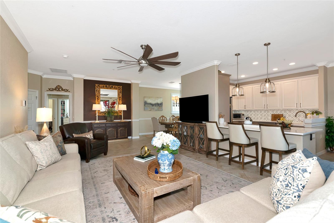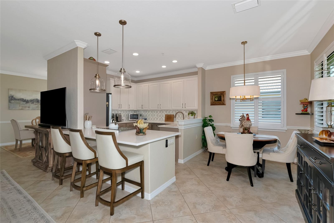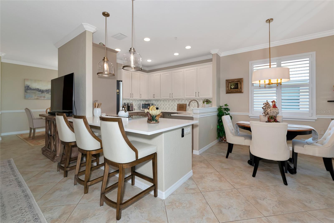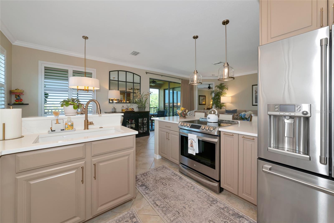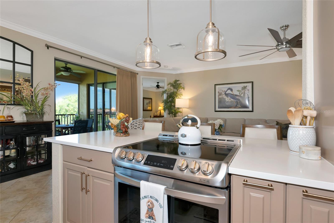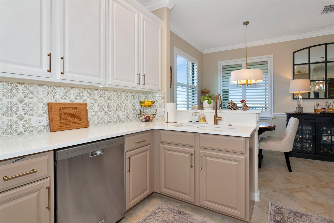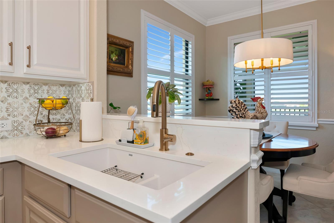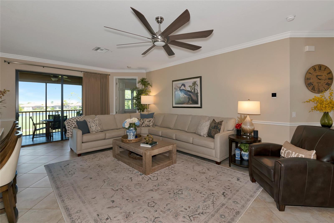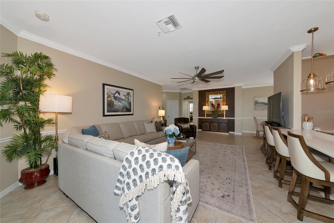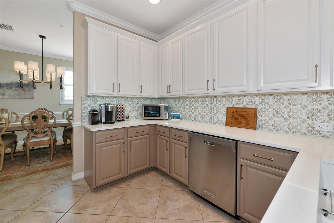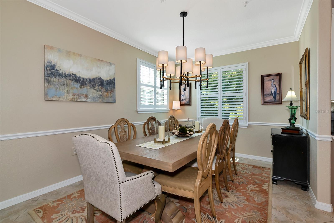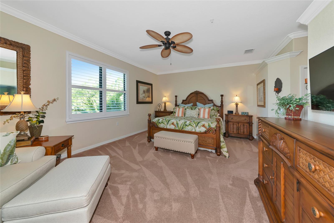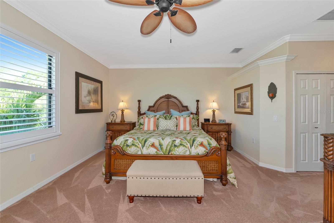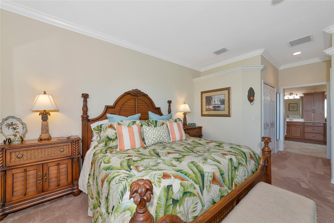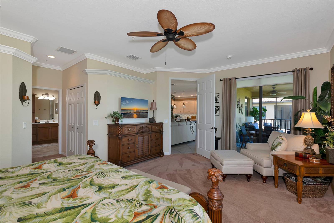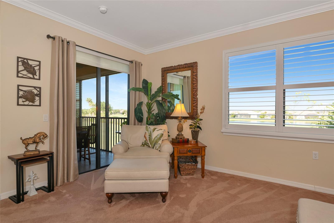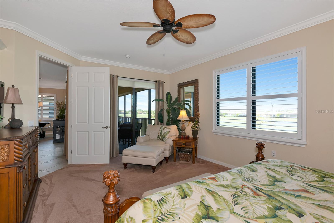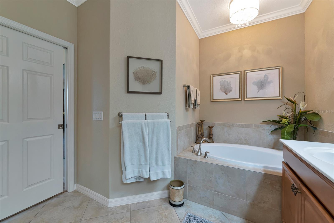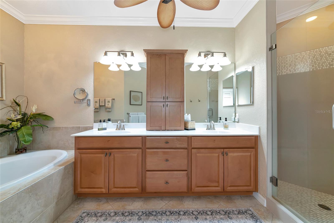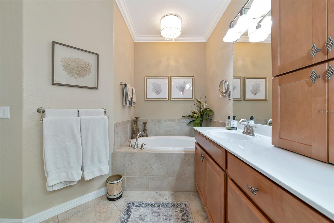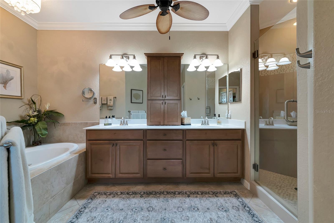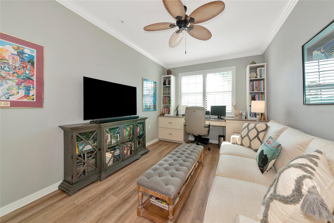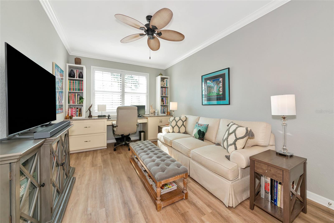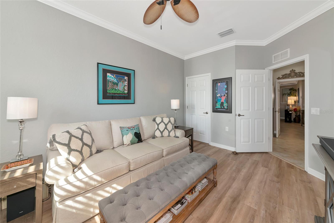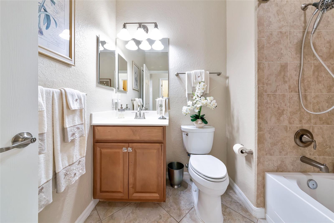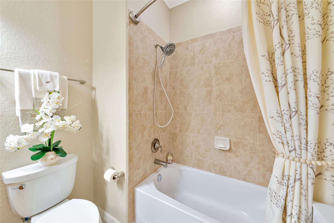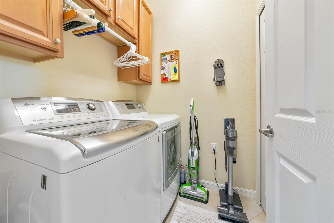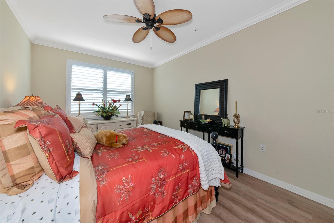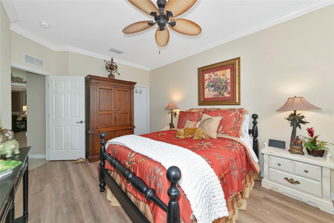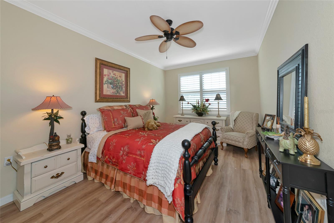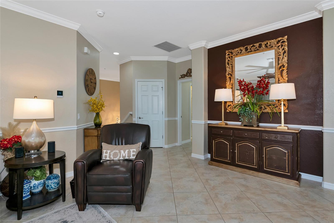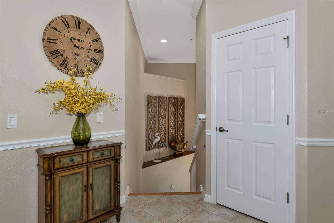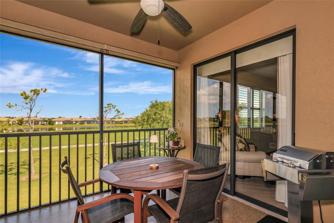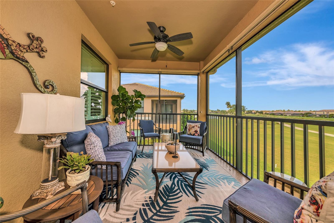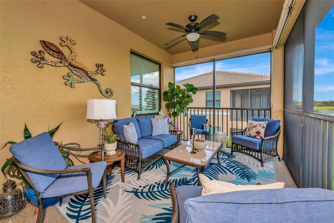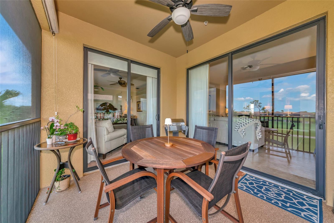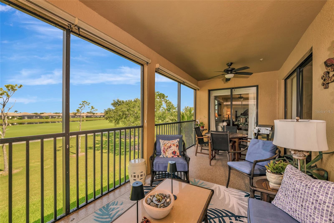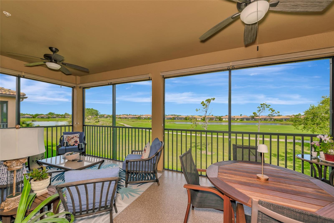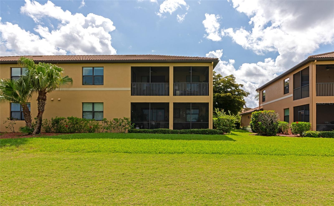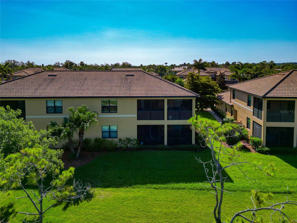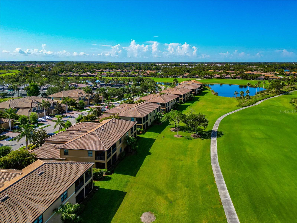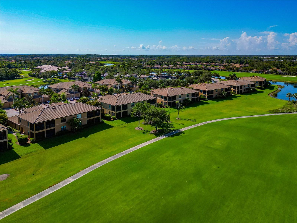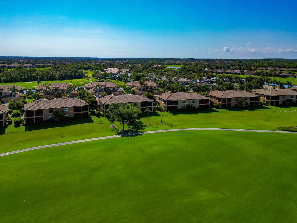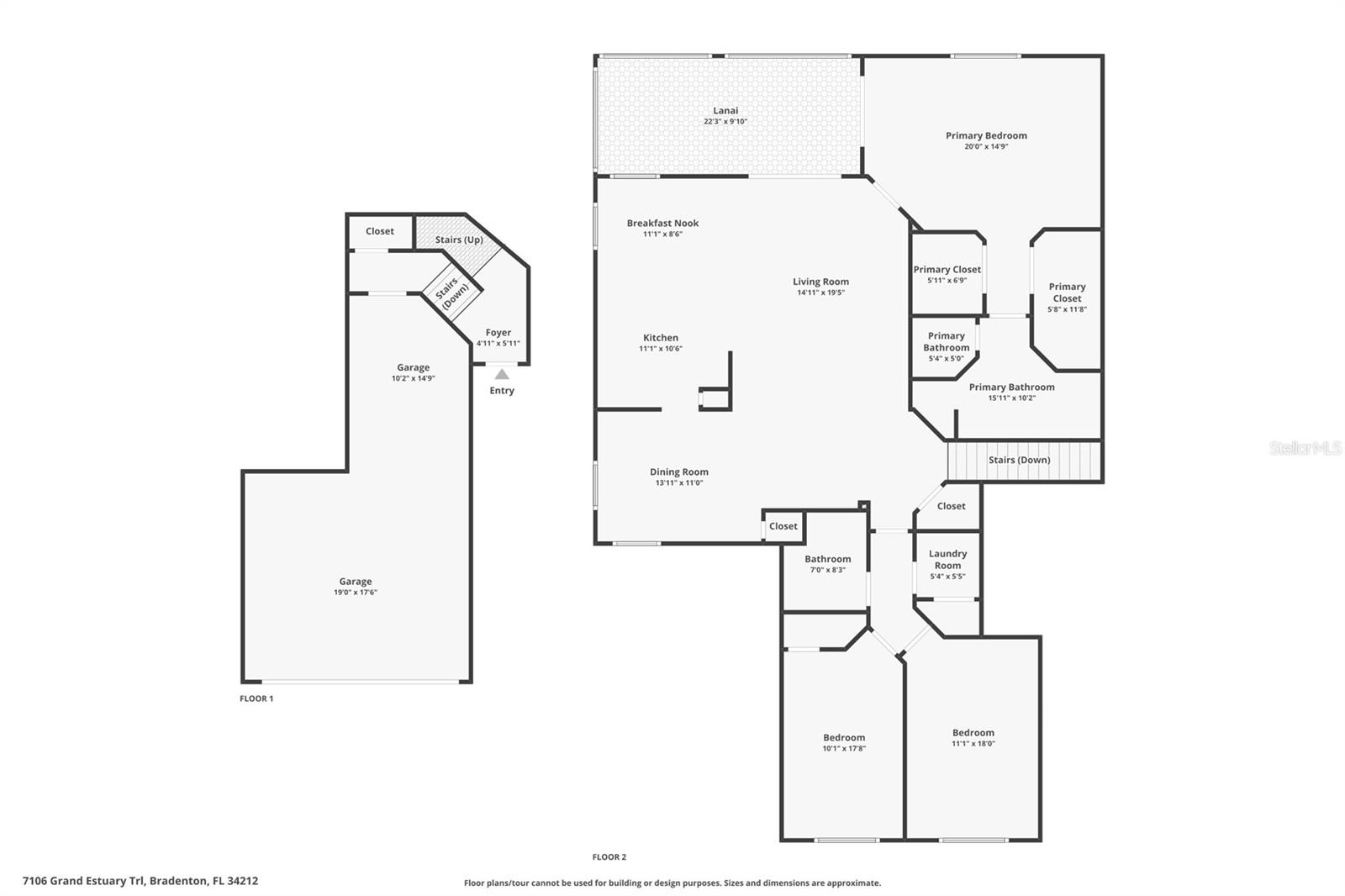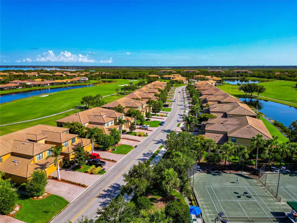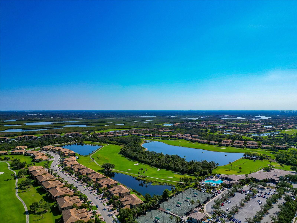Contact Laura Uribe
Schedule A Showing
7106 Grand Estuary Trail 102, BRADENTON, FL 34212
Priced at Only: $539,000
For more Information Call
Office: 855.844.5200
Address: 7106 Grand Estuary Trail 102, BRADENTON, FL 34212
Property Photos
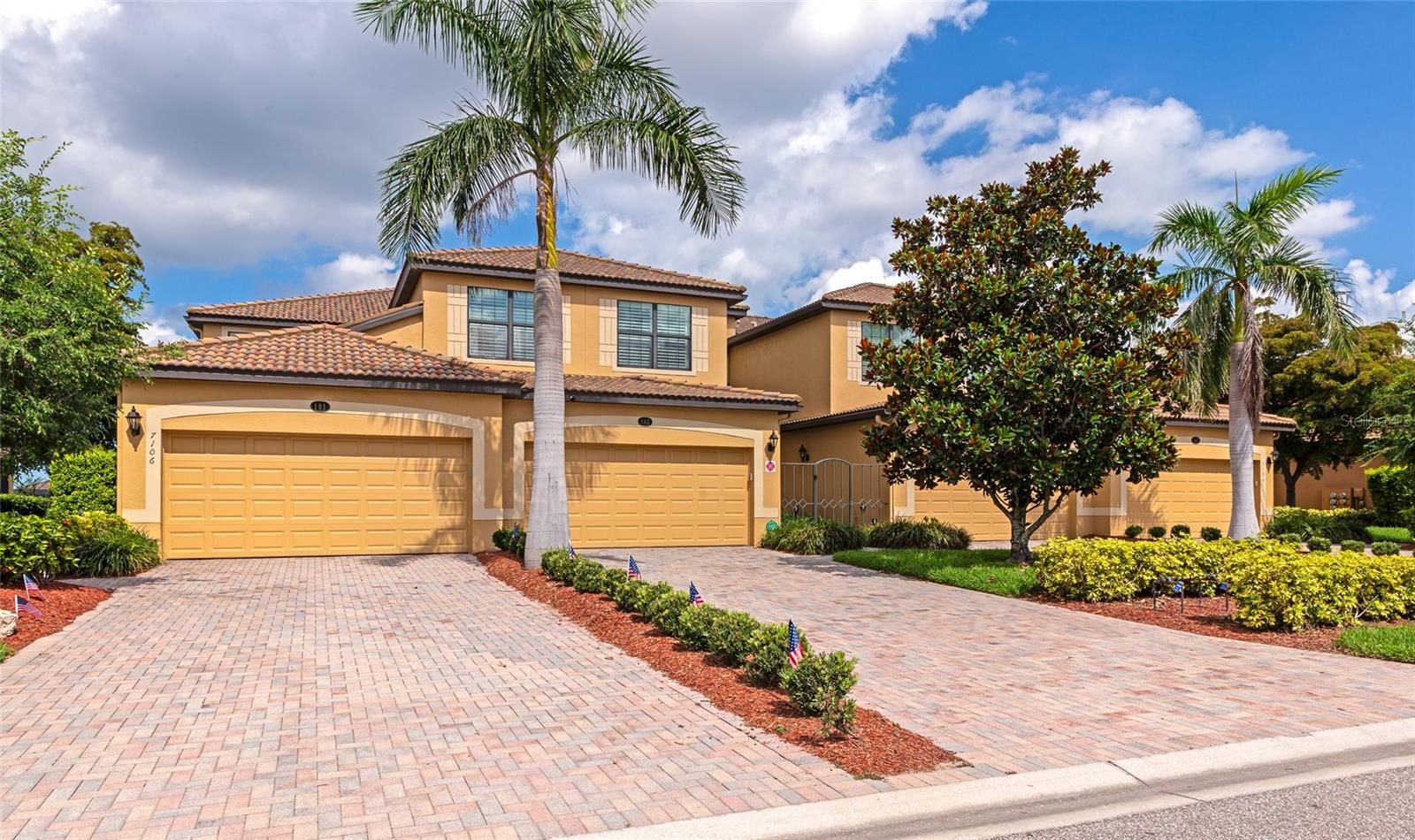
Property Location and Similar Properties
- MLS#: A4654071 ( Residential )
- Street Address: 7106 Grand Estuary Trail 102
- Viewed: 3
- Price: $539,000
- Price sqft: $201
- Waterfront: No
- Year Built: 2013
- Bldg sqft: 2680
- Bedrooms: 3
- Total Baths: 2
- Full Baths: 2
- Garage / Parking Spaces: 2
- Days On Market: 3
- Additional Information
- Geolocation: 27.5095 / -82.4712
- County: MANATEE
- City: BRADENTON
- Zipcode: 34212
- Subdivision: Coach Homes Iv At River Strand
- Building: Coach Homes Iv At River Strand Ph 5
- Elementary School: Freedom
- Middle School: Carlos E. Haile
- High School: Parrish Community
- Provided by: RE/MAX ALLIANCE GROUP
- Contact: Stephan Scalera
- 941-758-7777

- DMCA Notice
-
DescriptionSensational Sunsets with Panoramic Golf Course and Water Views in River Strand. This unique, upper level, coach home has undergone an exquisite kitchen remodel that will impress the most discriminating buyers. The owners have thoughtfully updated this Golf deeded home into a spectacular residence that is within a chip shot of the clubhouse, main pool, and tennis courts. The Oleander floorplan is light and bright and features 3 bedrooms, 2 baths, with a screened porch overlooking hole #2 of the Sanctuary course. Without a doubt, the crown jewel of this home is the remodeled and updated kitchen which opens to the family room and enhances the entire home. This update is an entertainers delight with a one level breakfast bar modernizing the entire floor plan adding elegance, style, and functionality. The kitchen features two toned cabinets, breakfast bar with counter seating, new premium quartz countertops, tiled backsplash with under cabinet lighting, and newer appliances. The high efficiency AC was replaced in 2023 and new LVP flooring was installed in the guest bedrooms. There are many upgrades throughout including crown molding through out the main room and bedrooms, fresh interior paint, custom wine closet, Plantation shutters and more. The primary suite overlooks the golf course and has dual walk in closets and an upgraded en suite bath with new tile, new frameless door, and additional cabinetry. The guest bedroom has a built in desk and cabinets and can easily be used as a home office. The 2 garage is oversized so there is room for your golf cart. It also has a built in electric charger for your EV which stays with the home and wall mounted shelving for extra storage. River Strand Golf and Country Club is well known and respected for its 27 hole, Arthur Hills designed course. The clubhouse features a restaurant, pool, tiki bar, fitness center, tennis and pickle ball courts and is undergoing an 8 million dollar renovation! This is a phenomenal location with proximity to SR 64, I 75, restaurants, shopping, and all area amenities. This immaculate unit is the one you have been waiting for with over 60,000 in upgrades, coveted Western exposure, and proximity to the Clubhouse and Tiki bar. Easy to show.
Features
Appliances
- Dishwasher
- Disposal
- Range
- Refrigerator
Association Amenities
- Cable TV
- Fitness Center
- Gated
- Golf Course
- Pickleball Court(s)
- Playground
- Pool
- Recreation Facilities
- Tennis Court(s)
Home Owners Association Fee
- 1550.00
Home Owners Association Fee Includes
- Guard - 24 Hour
- Cable TV
- Common Area Taxes
- Pool
- Escrow Reserves Fund
- Internet
- Maintenance Structure
- Maintenance Grounds
- Management
- Private Road
- Recreational Facilities
Association Name
- Sheila Bryant
Association Phone
- 941-932-8663
Carport Spaces
- 0.00
Close Date
- 0000-00-00
Cooling
- Central Air
Country
- US
Covered Spaces
- 0.00
Flooring
- Carpet
- Ceramic Tile
- Luxury Vinyl
Garage Spaces
- 2.00
Heating
- Electric
High School
- Parrish Community High
Insurance Expense
- 0.00
Interior Features
- Built-in Features
- Crown Molding
- Eat-in Kitchen
- Kitchen/Family Room Combo
- Open Floorplan
- PrimaryBedroom Upstairs
- Solid Surface Counters
- Solid Wood Cabinets
- Thermostat
- Walk-In Closet(s)
- Window Treatments
Legal Description
- UNIT 7602 BLDG 76 COACH HOMES IV AT RIVER STRAND PH 5 LESS 1/16TH INT IN OIL & MINERAL RIGHTS PER DB 239 PG 368 PI#11018.0510/9
Levels
- Two
Living Area
- 2108.00
Middle School
- Carlos E. Haile Middle
Area Major
- 34212 - Bradenton
Net Operating Income
- 0.00
Occupant Type
- Owner
Open Parking Spaces
- 0.00
Other Expense
- 0.00
Parcel Number
- 1101805109
Pets Allowed
- Yes
Possession
- Close Of Escrow
Property Type
- Residential
Roof
- Tile
School Elementary
- Freedom Elementary
Sewer
- Public Sewer
Tax Year
- 2024
Township
- 34S
Unit Number
- 102
Utilities
- Public
Virtual Tour Url
- https://link.moneyshotsrq.com/7106Zillow
Water Source
- Public
Year Built
- 2013
Zoning Code
- PDMU
