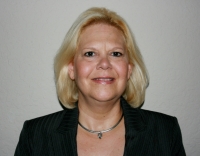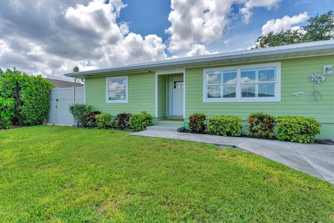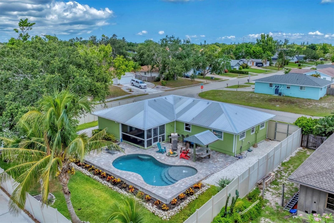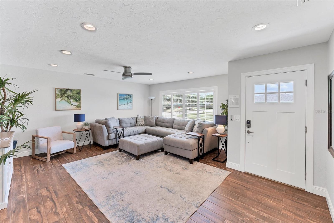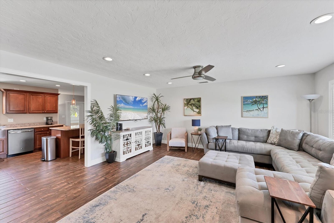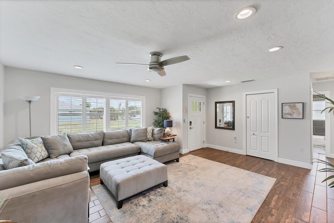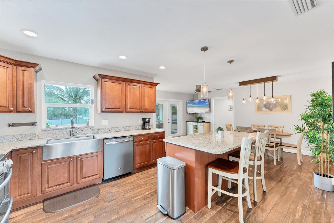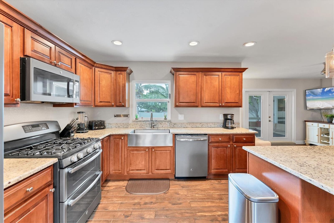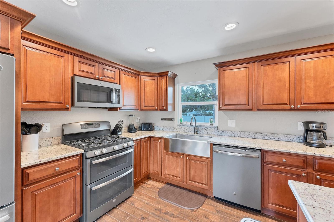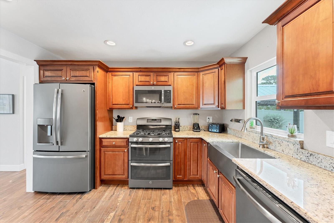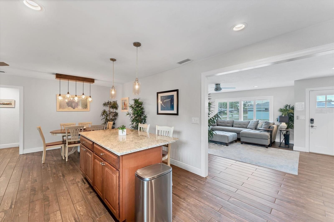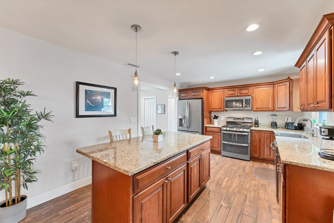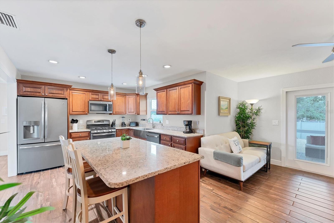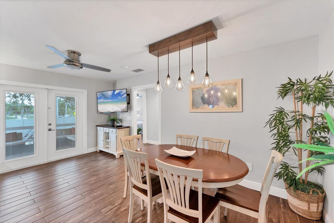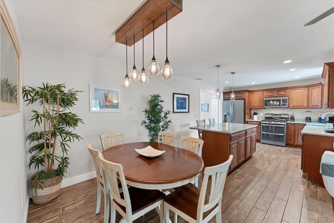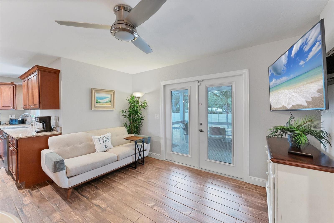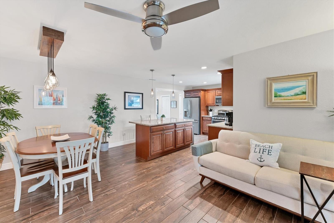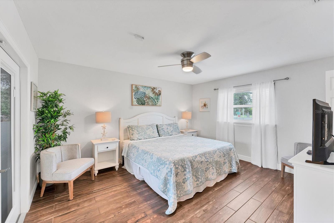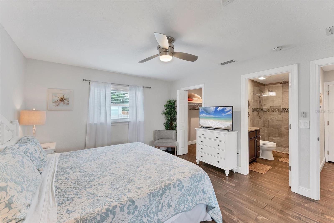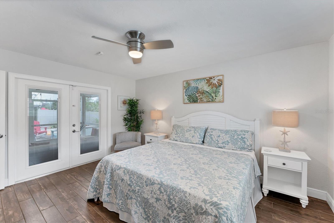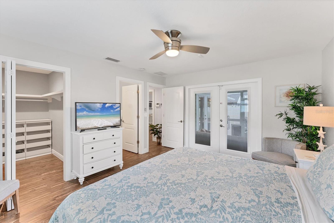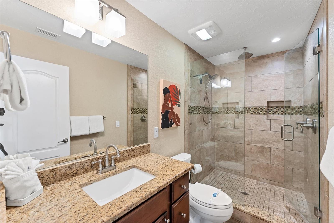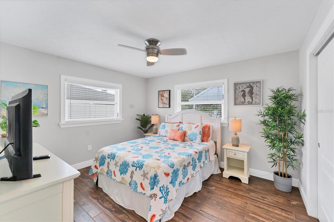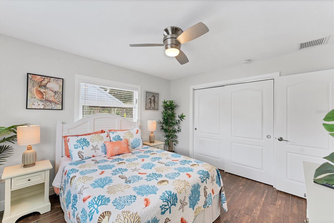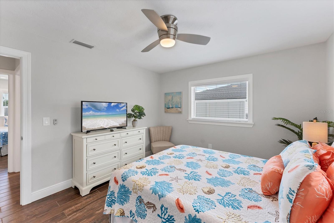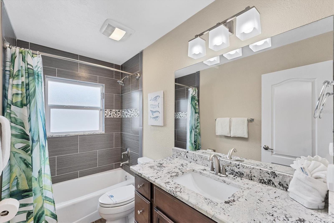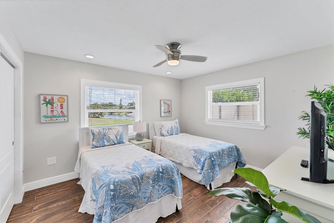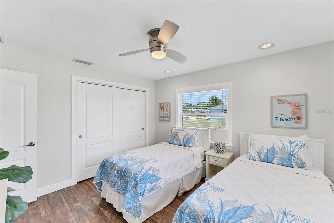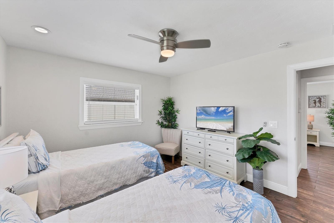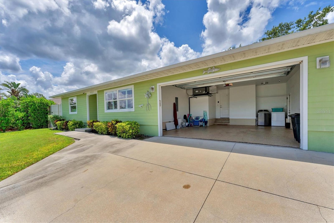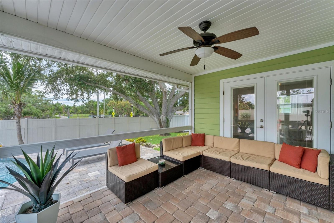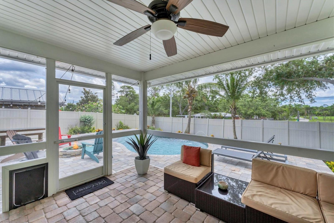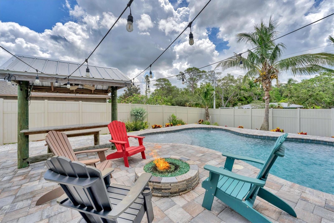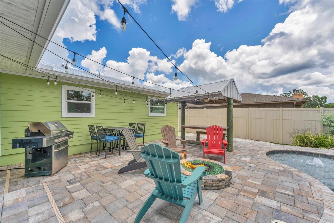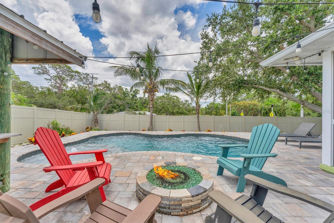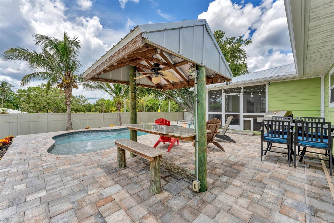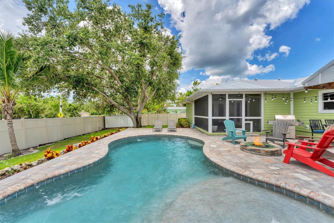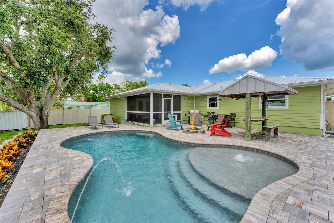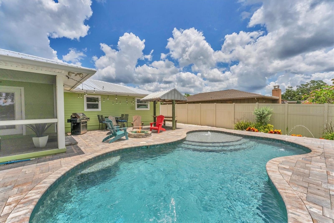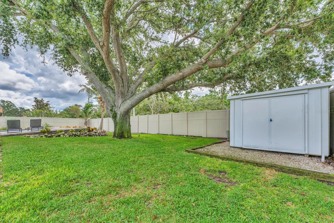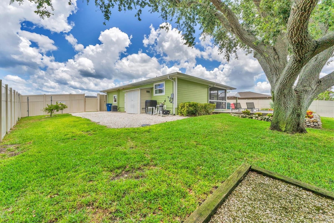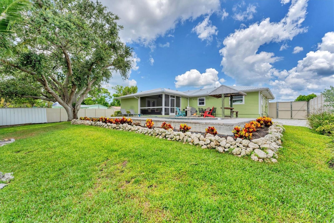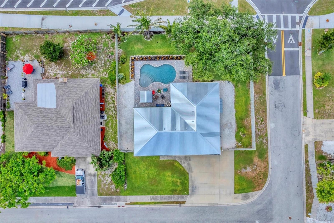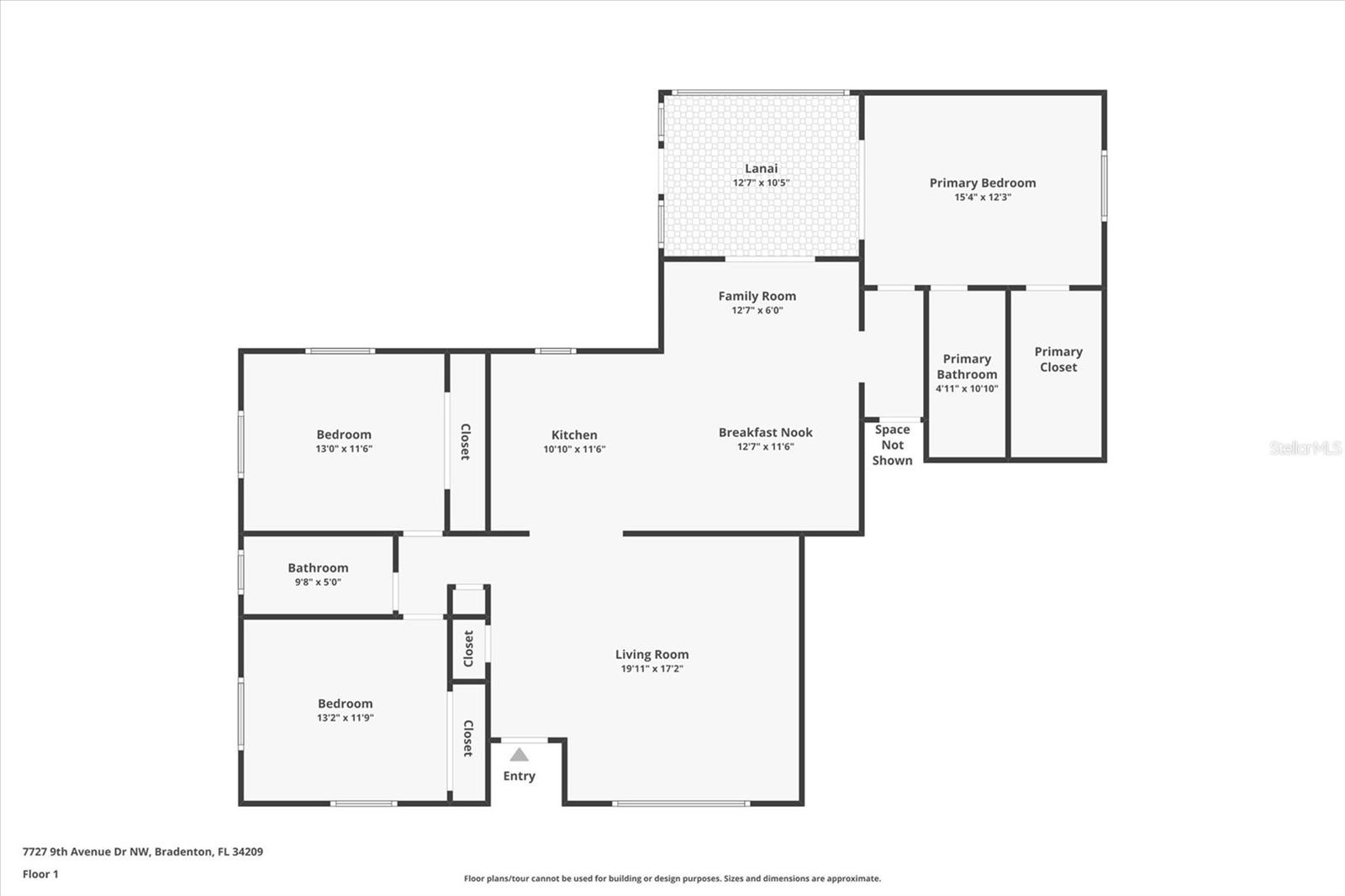Contact Laura Uribe
Schedule A Showing
7727 9th Avenue Drive Nw, BRADENTON, FL 34209
Priced at Only: $650,000
For more Information Call
Office: 855.844.5200
Address: 7727 9th Avenue Drive Nw, BRADENTON, FL 34209
Property Photos
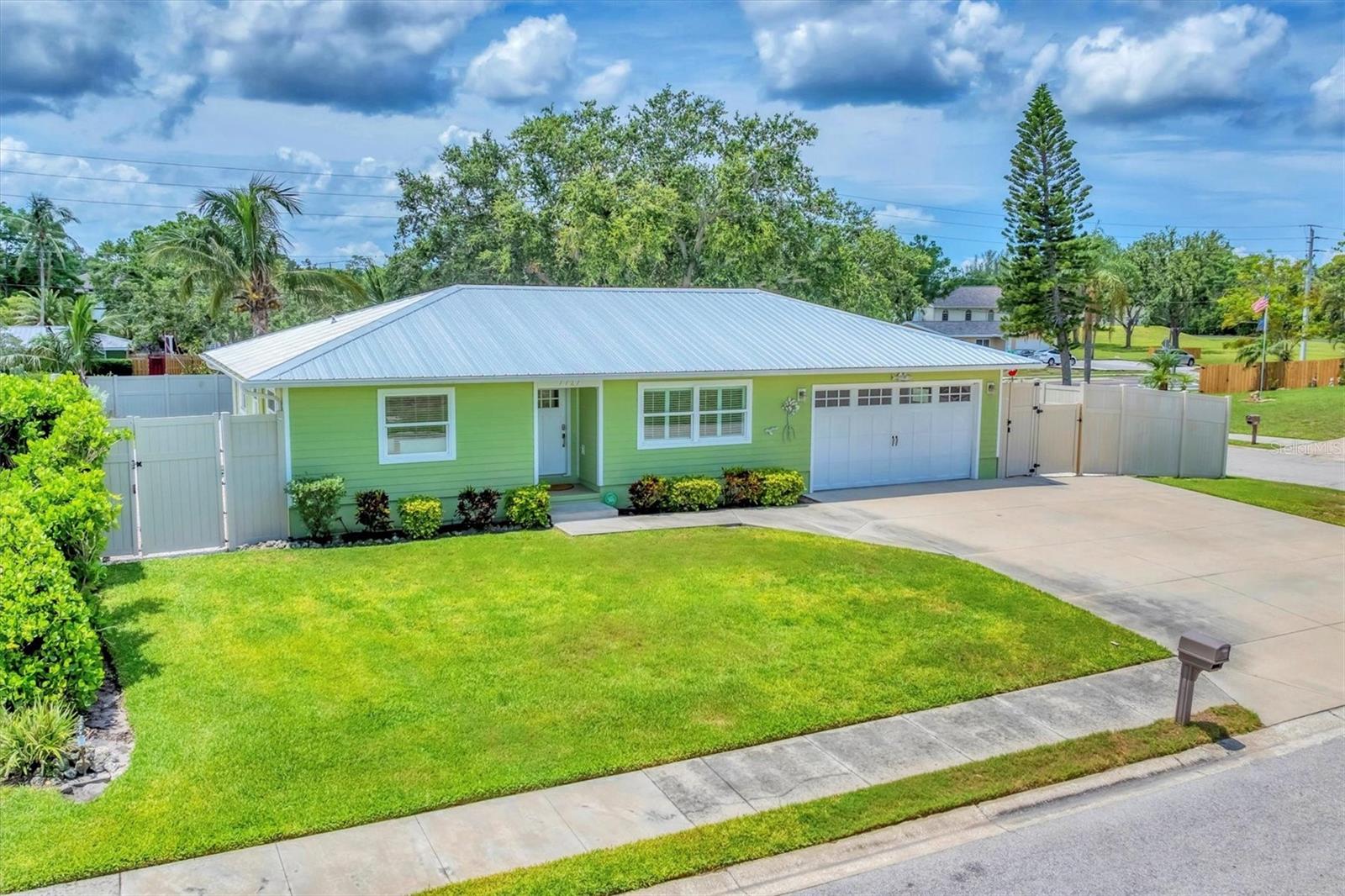
Property Location and Similar Properties
- MLS#: A4655119 ( Residential )
- Street Address: 7727 9th Avenue Drive Nw
- Viewed: 6
- Price: $650,000
- Price sqft: $305
- Waterfront: No
- Year Built: 1981
- Bldg sqft: 2134
- Bedrooms: 3
- Total Baths: 2
- Full Baths: 2
- Garage / Parking Spaces: 2
- Days On Market: 37
- Additional Information
- Geolocation: 27.5074 / -82.6399
- County: MANATEE
- City: BRADENTON
- Zipcode: 34209
- Provided by: HOUSE MATCH

- DMCA Notice
-
DescriptionDiscover Florida, living at its finest in this breathtaking home, perfectly positioned on a spacious corner lot. As you step inside, you'll be welcomed by a warm, inviting living room filled with natural light, seamlessly connecting to a generous kitchen, dining area, and cozy TV space all enhanced by elegant French doors that open to the lanai. The kitchen is a chef's dream, offering ample cabinets, abundant counter space, and a large island that provides extra storage and a perfect spot for casual dining. With sleek stainless steel appliances and stunning quartz countertops, this space is not only functional but designed for unforgettable entertaining experiences. This thoughtfully designed split floor plan ensures privacy for everyone. On one side of the home, discover two spacious bedrooms accompanied by a full bath, while the luxurious primary suite awaits on the opposite side. The primary features a large walk in closet and an exquisite ensuite bathroom, complete with quartz countertops and an oversized tiled walk in shower with double showerheads. Easy access to the lanai through French doors makes this suite even more enticing. Step outside to the lanai and be captivated by the picturesque view of the sparkling pool and beautifully landscaped backyard. The backyard boasts a pool with stunning fountains, a built in fire pit for cozy nights, and a covered dining area with quartz countertops a perfect spot to unwind and entertain. There is an oversized shed and other small storage units. There is also ample space to park your RV or boat on either side of the house. Located close to the scenic Robinson's Preserve and DeSoto National Memorial. This home could be sold turn key, perfect opportunity for an investor or second home. Newer metal roof (2021). Newer A/C (2021). New electrical (2021). Is this your perfect match? Book your showing today!
Features
Appliances
- Dishwasher
- Disposal
- Dryer
- Ice Maker
- Microwave
- Range
- Refrigerator
- Washer
Home Owners Association Fee
- 0.00
Carport Spaces
- 0.00
Close Date
- 0000-00-00
Cooling
- Central Air
Country
- US
Covered Spaces
- 0.00
Exterior Features
- French Doors
- Lighting
- Private Mailbox
- Rain Gutters
- Storage
Flooring
- Ceramic Tile
Garage Spaces
- 2.00
Heating
- Central
Insurance Expense
- 0.00
Interior Features
- Ceiling Fans(s)
- Eat-in Kitchen
- Primary Bedroom Main Floor
- Solid Wood Cabinets
- Walk-In Closet(s)
- Window Treatments
Legal Description
- LOT 60 CATALINA SUB PI#30353.0305/0
Levels
- One
Living Area
- 1504.00
Lot Features
- Corner Lot
Area Major
- 34209 - Bradenton/Palma Sola
Net Operating Income
- 0.00
Occupant Type
- Vacant
Open Parking Spaces
- 0.00
Other Expense
- 0.00
Parcel Number
- 3035303050
Pool Features
- In Ground
Property Type
- Residential
Roof
- Metal
Sewer
- Public Sewer
Tax Year
- 2024
Township
- 34
Utilities
- Public
Virtual Tour Url
- https://www.zillow.com/view-imx/db9ab4a6-6f32-4b8e-96a0-8639d580cdbc?setAttribution=mls&wl=true&initialViewType=pano&utm_source=dashboard
Water Source
- Public
Year Built
- 1981
Zoning Code
- RESI
