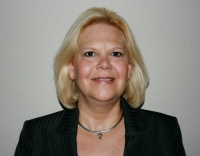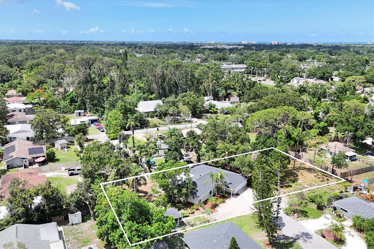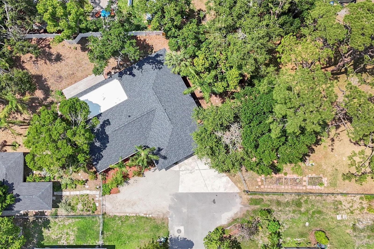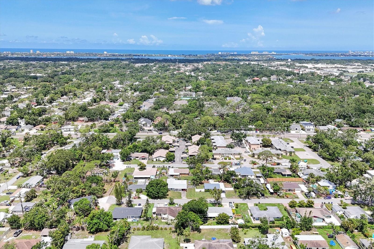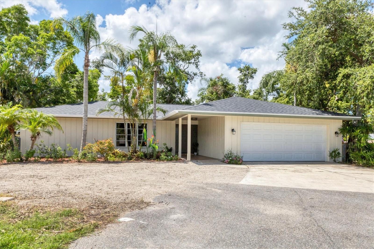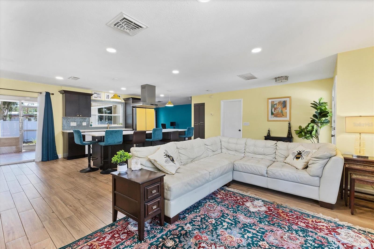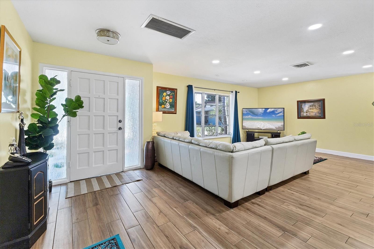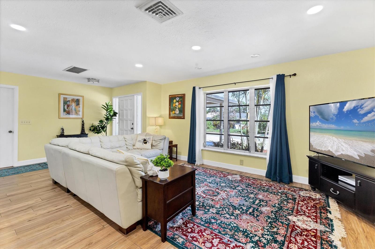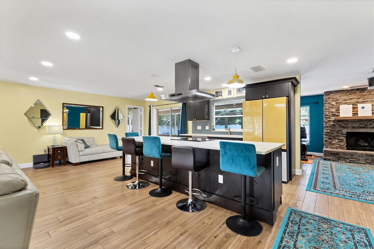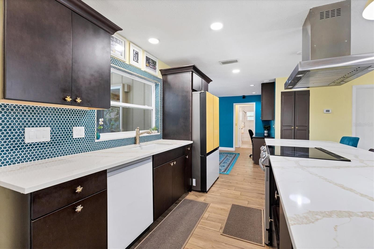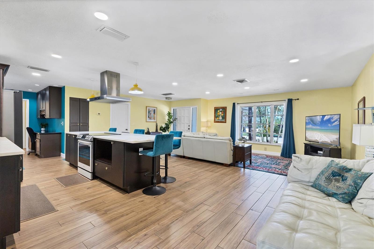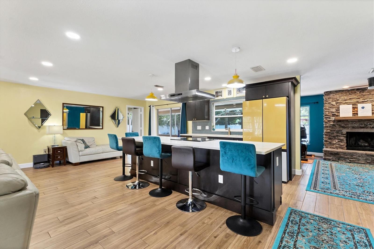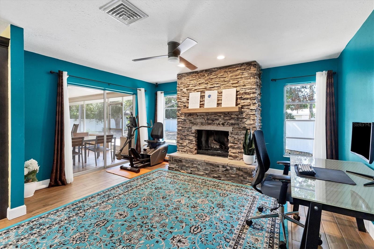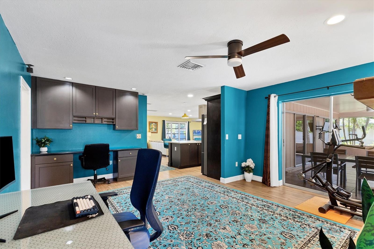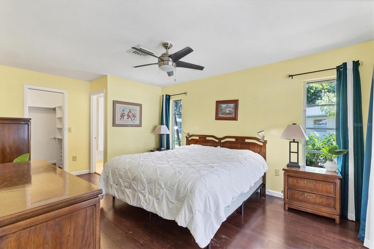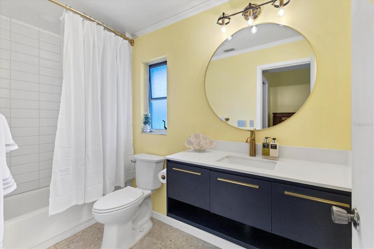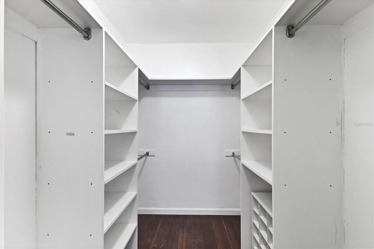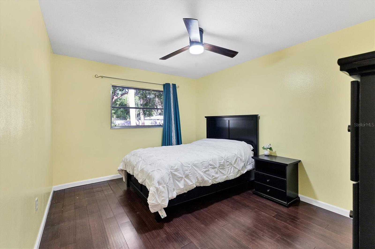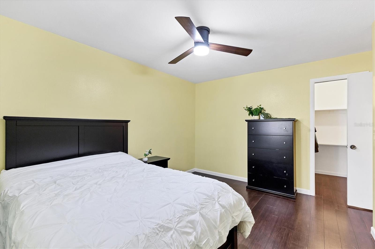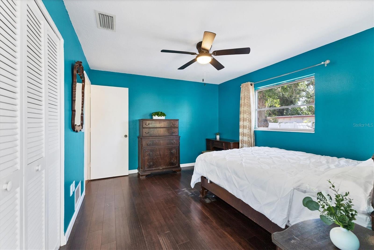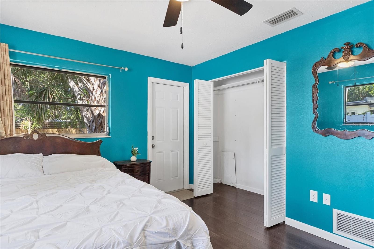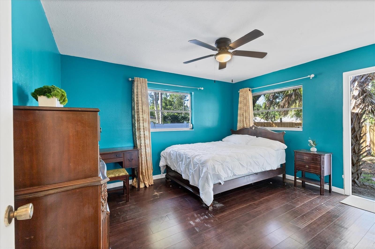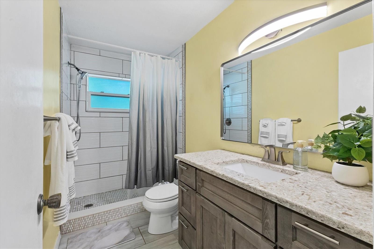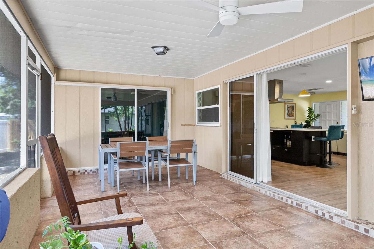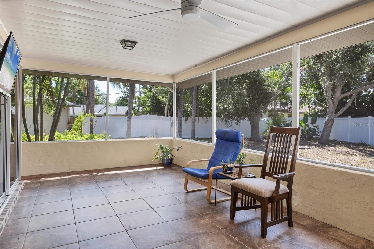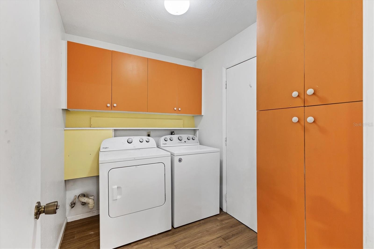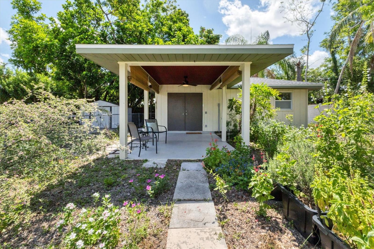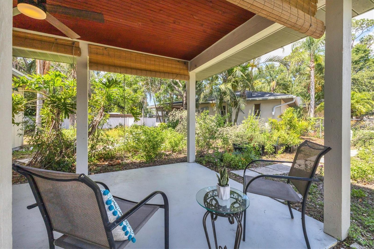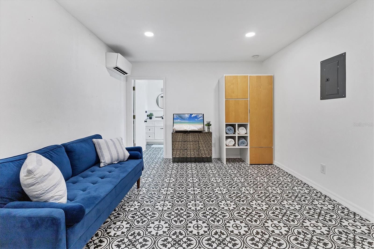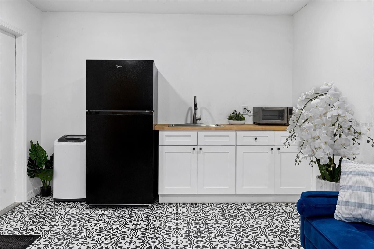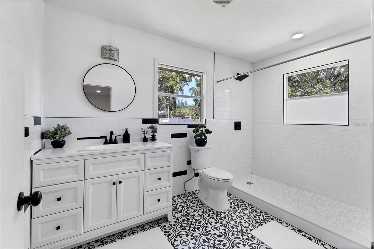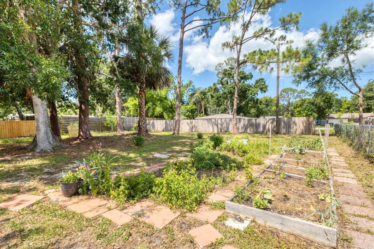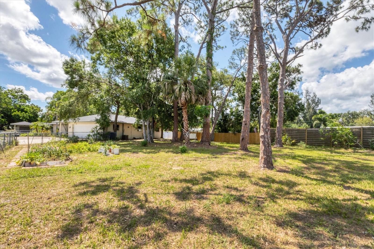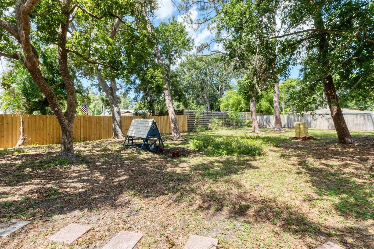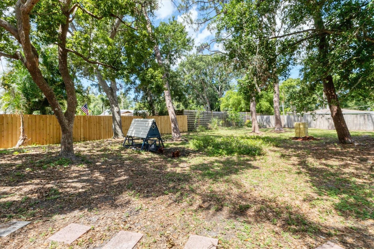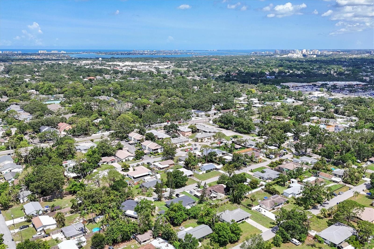Contact Laura Uribe
Schedule A Showing
2866 Rainbow Circle, SARASOTA, FL 34231
Priced at Only: $649,000
For more Information Call
Office: 855.844.5200
Address: 2866 Rainbow Circle, SARASOTA, FL 34231
Property Photos

Property Location and Similar Properties
- MLS#: A4655606 ( Residential )
- Street Address: 2866 Rainbow Circle
- Viewed: 33
- Price: $649,000
- Price sqft: $199
- Waterfront: No
- Year Built: 1977
- Bldg sqft: 3258
- Bedrooms: 4
- Total Baths: 3
- Full Baths: 3
- Garage / Parking Spaces: 2
- Days On Market: 26
- Additional Information
- Geolocation: 27.2935 / -82.5124
- County: SARASOTA
- City: SARASOTA
- Zipcode: 34231
- Subdivision: Sarasotavenice Co Sub
- Elementary School: Wilkinson
- Middle School: Brookside
- High School: Riverview
- Provided by: MICHAEL SAUNDERS & COMPANY
- Contact: Lana Moriece
- 941-951-6660

- DMCA Notice
-
Description**spacious serenity in the heart of sarasota! ** welcome to this enchanting. 49 acre property where the possibilities are limitless! Choose between cultivating an active urban farm or basking in a tranquil private oasis, all nestled at the peaceful end of a dead end stret in flood zone x. This exceptional 4 bedroom, 3 bath property features a main house with an attached 2 car garage and an income producing guest house, offering you the chance to create the lifestyle you've always desired on an oversized lot! In a prime location that is within 10 minutes drive to convenience stores, grocery stores, shopping & world famous siesta key beach. This lovely main home is highlighted by a new 2025 roof and a freshly painted exterior. Step inside to find a thoughtfully designed open floor plan that centers around an inviting eat in kitchen with gorgeous quartz countertops and new smart samsung appliancesyes, you can control them from an app on your phone, and they all come with warranties! The exhaust fan is new and touchless. The kitchen flows into a spacious living room, perfect for lounging, and a great room with wood burning fireplace with both spaces providing access to a lovely screened in porch through pocketing sliding doors. The primary bedroom offers a private retreat with pocketing sliders leading to the screened in porch, a newly tiled en suite bath with standing shower, and a spacious walk in closet. The second and third bedrooms are generously sized, with one featuring a walk in closet and the other boasting its own private exterior entrance. You'll love the functional laundry room that comes complete with a washer and dryer, plus ample built in storage for all your organizational needs. Athe veresatile 2 car garage has a door leading to the main yard and an exterior window. The detached guest house, which serves as a fabulous fourth bedroom and third bathroom with a history of renting for $1400/month, allowing you to generate income from the comfort of home. It features a spacious covered patio that could serve as a carport and is equipped with a wardrobe, portable washing machine, full size refrigerator, kitchenette, and an oversized bathroom with a standing shower, all filled with natural light. Nature lovers will rejoice as this property, previously an urban farm, thrives with native plants grown without pesticides and boasts mature landscaping, including magnificent oak trees. Currently flourishing with vegetables, fruits, and a hive of 250,000 bess that produce 42 pounds of honey annually, this property truly embodies the spirit of sustainable living! Whether youre eager to cultivate your own urban farm, produce income, or enhance with more fencing for added privacy, this incredibly large lot in a central location offers unmatched flexibility and serenity in the heart of sarasota. With ample room to add a pool, outdoor kitchen, or even park your boat, rv, or other toys, this is your chance to own a slice of paradise in a non hoa community that fits all your needs. Dont miss outyour urban retreat awaits!
Features
Appliances
- Built-In Oven
- Convection Oven
- Cooktop
- Dishwasher
- Disposal
- Dryer
- Electric Water Heater
- Exhaust Fan
- Freezer
- Gas Water Heater
- Ice Maker
- Microwave
- Range
- Range Hood
- Refrigerator
- Washer
- Water Filtration System
Home Owners Association Fee
- 0.00
Home Owners Association Fee Includes
- None
Carport Spaces
- 0.00
Close Date
- 0000-00-00
Cooling
- Central Air
Country
- US
Covered Spaces
- 0.00
Exterior Features
- Garden
- Private Mailbox
- Rain Barrel/Cistern(s)
- Rain Gutters
- Sliding Doors
Fencing
- Other
- Vinyl
- Wire
- Wood
Flooring
- Bamboo
- Ceramic Tile
- Tile
Furnished
- Partially
Garage Spaces
- 2.00
Heating
- Central
- Electric
High School
- Riverview High
Insurance Expense
- 0.00
Interior Features
- Ceiling Fans(s)
- Eat-in Kitchen
- Kitchen/Family Room Combo
- Open Floorplan
- Primary Bedroom Main Floor
- Stone Counters
- Thermostat
- Walk-In Closet(s)
- Window Treatments
Legal Description
- COM AT PT 25 FT S OF NW COR OF E 330 FT OF LOT 7 BLK 2 TH S 643.06 FT TH E 110 FT TO POB TH N 90.56 FT TH E 110 FT TH N 12.5 FT TH E 110 FT TH S 103.06 FT TH W 220 FT TO POB BEING PART OF
Levels
- One
Living Area
- 2010.00
Lot Features
- Cul-De-Sac
- Drainage Canal
- Farm
- In County
- Irregular Lot
- Near Public Transit
- Oversized Lot
- Pasture
- Street Dead-End
- Paved
Middle School
- Brookside Middle
Area Major
- 34231 - Sarasota/Gulf Gate Branch
Net Operating Income
- 0.00
Occupant Type
- Vacant
Open Parking Spaces
- 0.00
Other Expense
- 0.00
Other Structures
- Guest House
Parcel Number
- 0072120051
Parking Features
- Covered
- Driveway
- Garage Door Opener
- Ground Level
- Guest
- Off Street
- Open
Pets Allowed
- Cats OK
- Dogs OK
- Yes
Possession
- Negotiable
Property Condition
- Completed
Property Type
- Residential
Roof
- Shingle
School Elementary
- Wilkinson Elementary
Sewer
- Public Sewer
Style
- Ranch
Tax Year
- 2024
Township
- 37S
Utilities
- BB/HS Internet Available
- Cable Available
- Cable Connected
- Electricity Available
- Electricity Connected
- Fiber Optics
- Phone Available
- Public
- Sewer Available
- Sewer Connected
- Water Available
- Water Connected
View
- Garden
Views
- 33
Virtual Tour Url
- https://vimeo.com/1094904006
Water Source
- Public
Year Built
- 1977
Zoning Code
- RSF3
