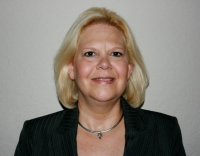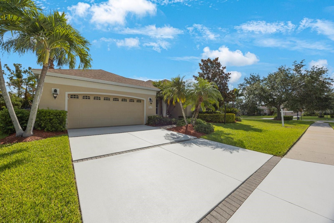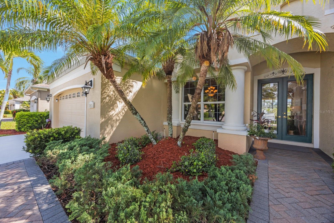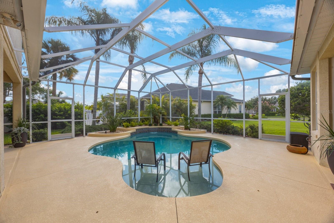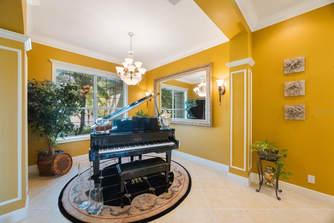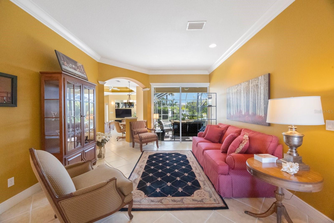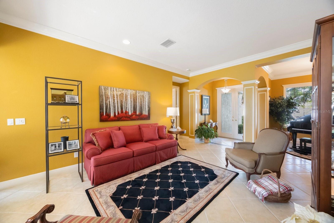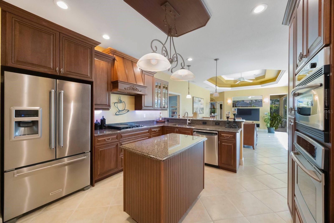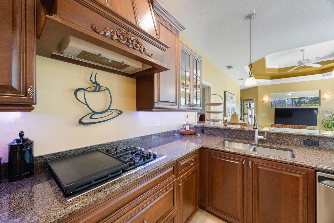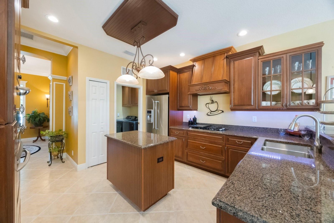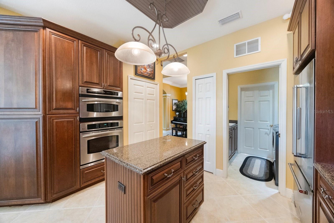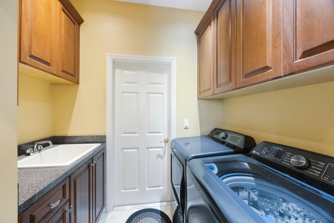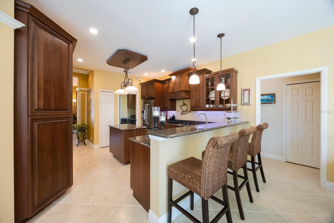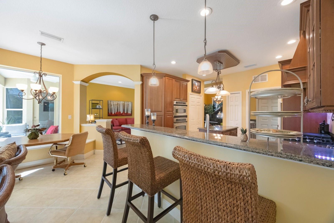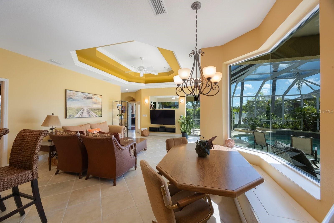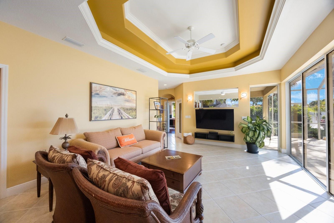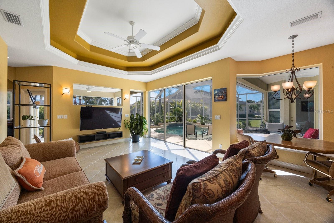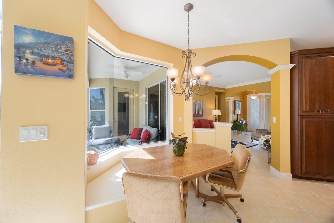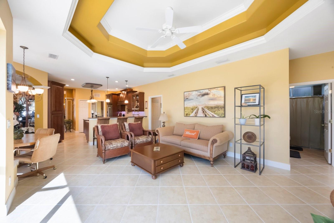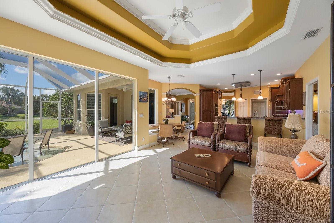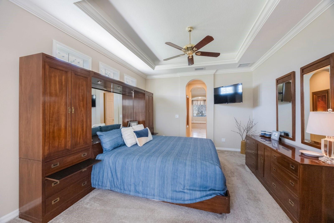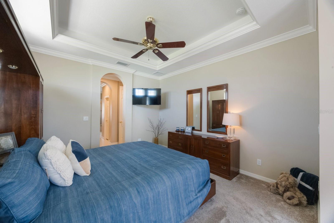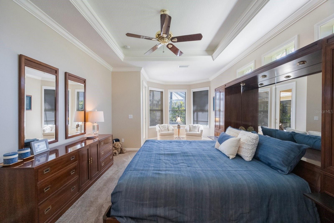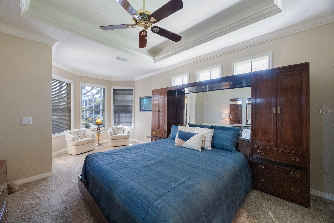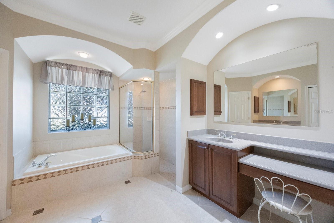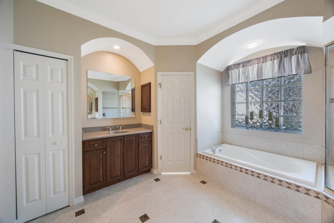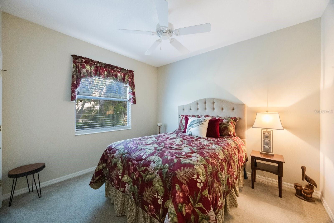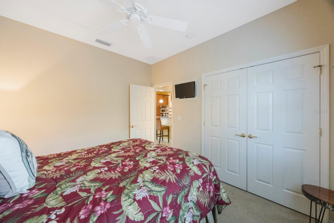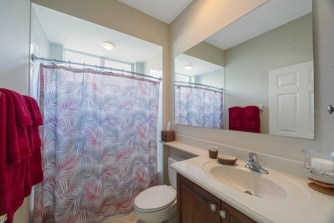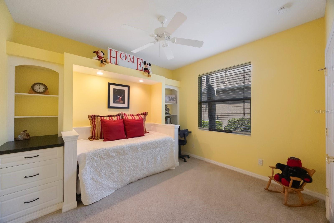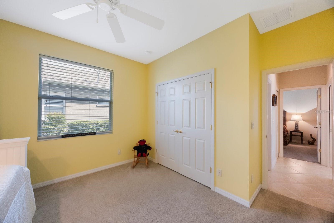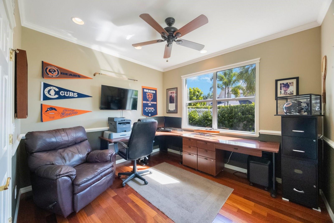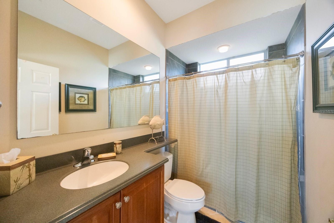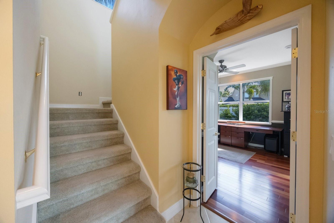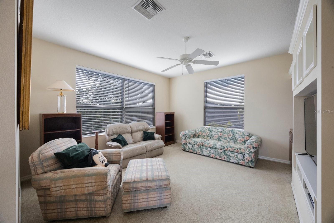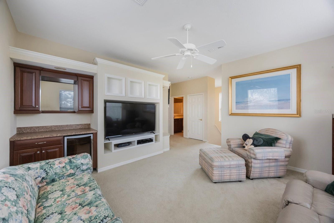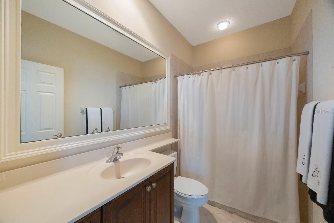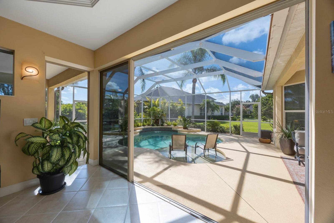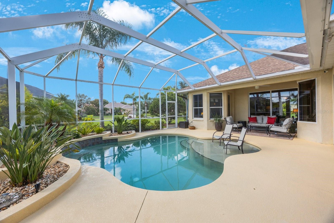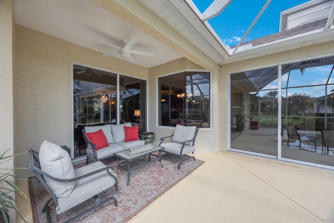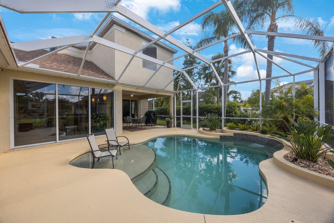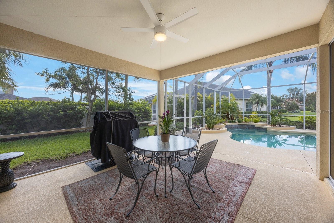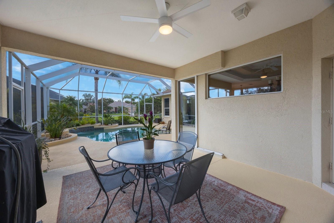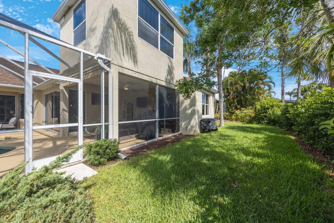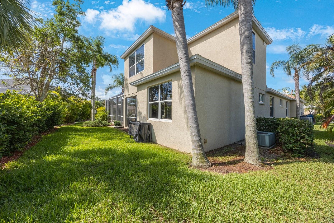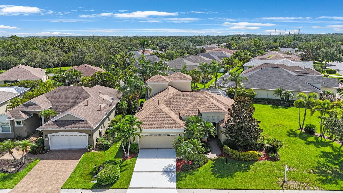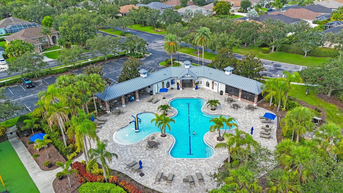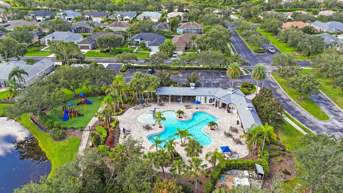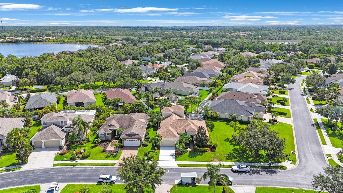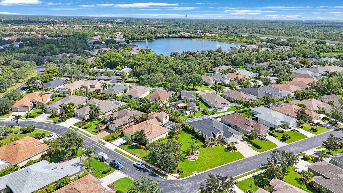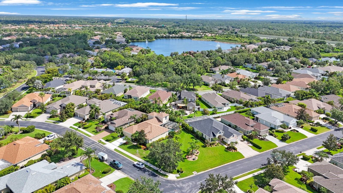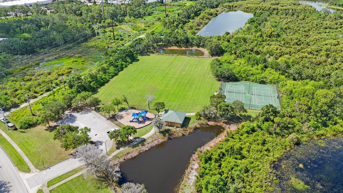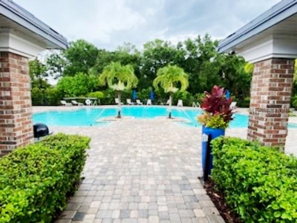Contact Laura Uribe
Schedule A Showing
7615 Charleston Street, BRADENTON, FL 34201
Priced at Only: $775,000
For more Information Call
Office: 855.844.5200
Address: 7615 Charleston Street, BRADENTON, FL 34201
Property Photos
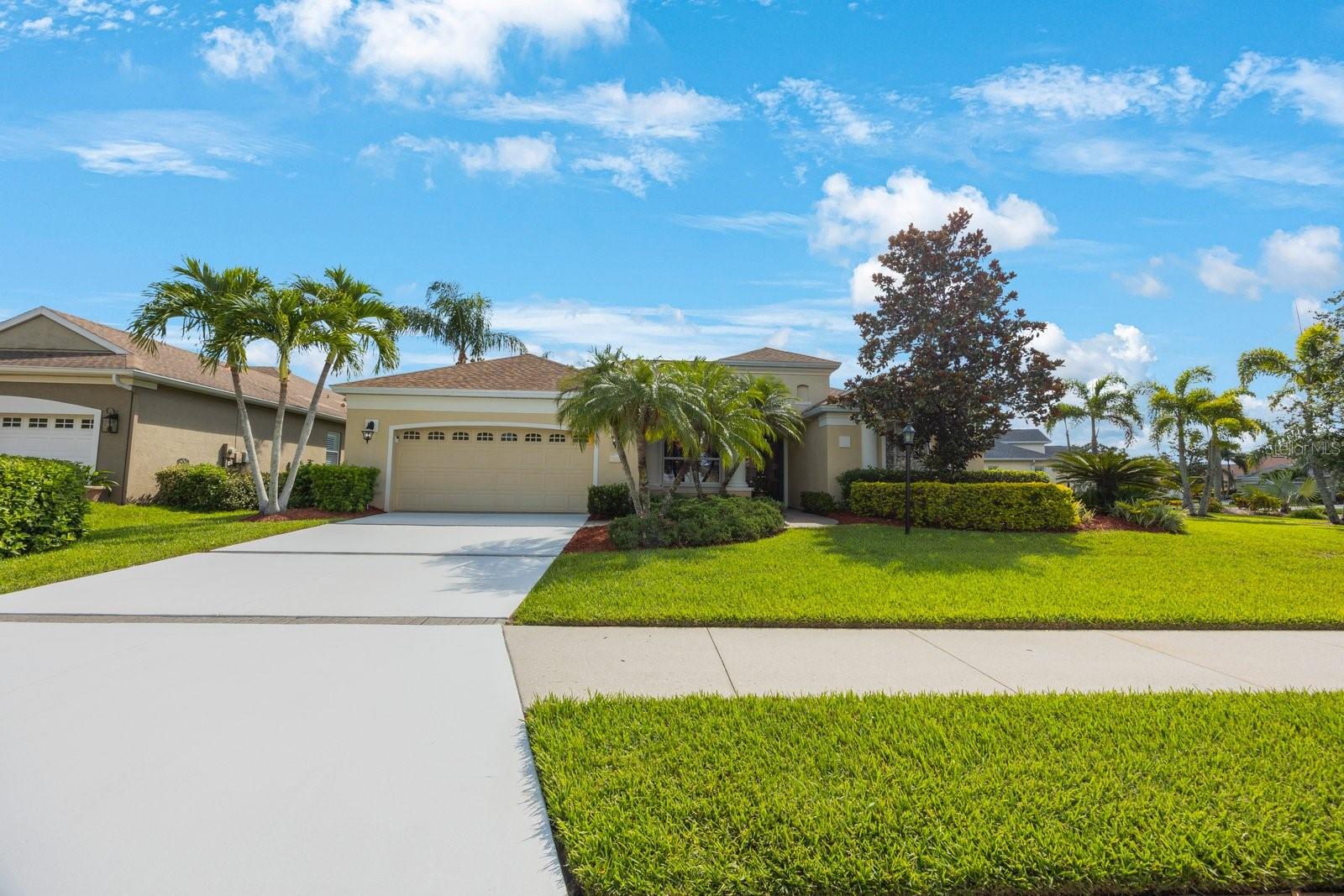
Property Location and Similar Properties
- MLS#: A4655908 ( Residential )
- Street Address: 7615 Charleston Street
- Viewed: 10
- Price: $775,000
- Price sqft: $212
- Waterfront: No
- Year Built: 2004
- Bldg sqft: 3659
- Bedrooms: 3
- Total Baths: 4
- Full Baths: 4
- Garage / Parking Spaces: 2
- Days On Market: 23
- Additional Information
- Geolocation: 27.4048 / -82.4587
- County: MANATEE
- City: BRADENTON
- Zipcode: 34201
- Subdivision: Ashley Trace At University Pla
- Elementary School: Robert E Willis
- Middle School: Braden River
- High School: Braden River
- Provided by: WAGNER REALTY

- DMCA Notice
-
DescriptionWelcome to this beautifully maintained and thoughtfully upgraded 2,776 sq ft home in the gated community of University Place. This spacious residence features 3 bedrooms, 4 full bathrooms, a second floor bonus room with full bath, a first floor office, and stunning indoor outdoor livingall enhanced by a new roof and new A/C system (2024). Adding elegance and style there is crown molding throughout the home as well as trey ceilings in the primary bedroom and family room. The owner, a skilled carpenter, has added custom built ins and trim work throughout, including a bonus room entertainment center and a built in desk, shelving, and trundle bed in one of the secondary bedroomsbringing charm, functionality, and craftsmanship to every corner. The open concept kitchen and family room serve as the heart of the home, showcasing timeless cherry cabinetry, a center island, breakfast bar, and a cozy eat in kitchen banquette. The formal living and dining areas provide a refined space for entertaining. The primary suite is a private retreat with two walk in closets and a spa style ensuite bathroom featuring split vanities, a soaking tub, and a walk in shower. Two additional bedrooms each have access to full baths, offering privacy and comfort. Upstairs, the bonus room offers endless flexibilityperfect for a guest suite, home theater, or playroomwith its own full bathroom and custom built ins. The first floor office features sliding glass doors to the lanai and pool area, ideal for a peaceful and productive work from home setup. Enjoy Floridas best lifestyle with sliding glass doors in the family room that open completely to the expansive covered lanai and private poolblending indoor and outdoor spaces seamlessly. The formal living room also includes sliders for easy access to the lanai. In the garage you will find built in storage closets, cabinets, a second utility sink and microwave, overhead storage and a workbench that can be folded down when not in use. Residents of University Place enjoy two resort style community pools, a scenic walking path around a large pond, and beautifully maintained green spacesall within a secure, gated environment. Located just minutes from UTCs premier shopping and dining, world class Gulf Coast beaches, and with quick access to I 75, this home offers the perfect balance of craftsmanship, comfort, and convenience.
Features
Appliances
- Built-In Oven
- Convection Oven
- Cooktop
- Dishwasher
- Disposal
- Dryer
- Electric Water Heater
- Microwave
- Range Hood
- Refrigerator
- Washer
Association Amenities
- Fitness Center
- Gated
- Pool
- Trail(s)
Home Owners Association Fee
- 112.00
Home Owners Association Fee Includes
- Common Area Taxes
- Pool
- Escrow Reserves Fund
- Management
- Recreational Facilities
- Security
Association Name
- Nicole Banks
Association Phone
- 941-870-4920
Builder Name
- Lee Wetherington
Carport Spaces
- 0.00
Close Date
- 0000-00-00
Cooling
- Central Air
Country
- US
Covered Spaces
- 0.00
Exterior Features
- Private Mailbox
- Sliding Doors
Flooring
- Carpet
- Ceramic Tile
- Wood
Furnished
- Unfurnished
Garage Spaces
- 2.00
Heating
- Central
High School
- Braden River High
Insurance Expense
- 0.00
Interior Features
- Built-in Features
- Ceiling Fans(s)
- Crown Molding
- High Ceilings
- Kitchen/Family Room Combo
- Living Room/Dining Room Combo
- Open Floorplan
- Primary Bedroom Main Floor
- Solid Surface Counters
- Solid Wood Cabinets
- Split Bedroom
- Thermostat
- Walk-In Closet(s)
- Window Treatments
Legal Description
- LOT 50 ASHLEY TRACE AT UNIVERSITY PLACE PI#20547.4050/9
Levels
- Two
Living Area
- 2776.00
Lot Features
- Corner Lot
- Oversized Lot
Middle School
- Braden River Middle
Area Major
- 34201 - Bradenton/Braden River/University Park
Net Operating Income
- 0.00
Occupant Type
- Owner
Open Parking Spaces
- 0.00
Other Expense
- 0.00
Parcel Number
- 2054740509
Pets Allowed
- Cats OK
- Dogs OK
Pool Features
- Child Safety Fence
- Gunite
- In Ground
- Lighting
- Screen Enclosure
Possession
- Close Of Escrow
Property Type
- Residential
Roof
- Shingle
School Elementary
- Robert E Willis Elementary
Sewer
- Public Sewer
Style
- Florida
Tax Year
- 2024
Township
- 35S
Utilities
- Cable Available
- Electricity Connected
- Natural Gas Connected
- Phone Available
- Public
- Sewer Connected
- Sprinkler Recycled
- Underground Utilities
- Water Connected
Views
- 10
Virtual Tour Url
- https://www.propertypanorama.com/instaview/stellar/A4655908
Water Source
- Canal/Lake For Irrigation
- Public
Year Built
- 2004
Zoning Code
- PDMU/WPE
