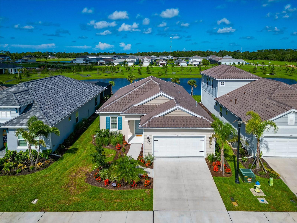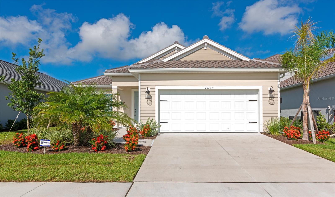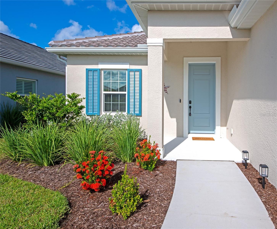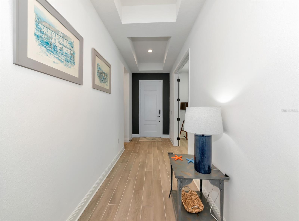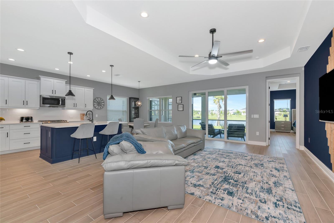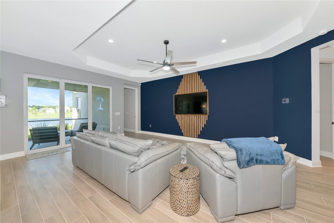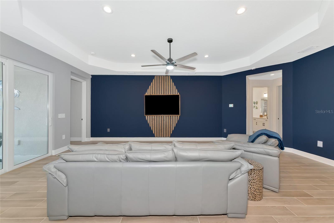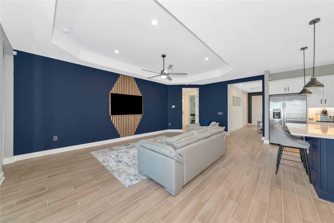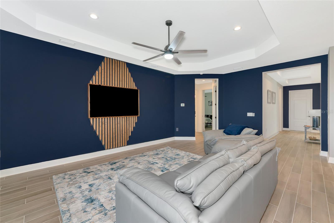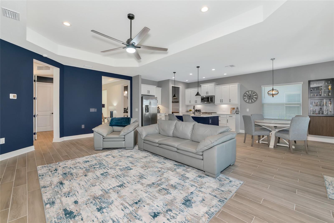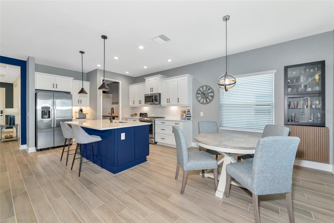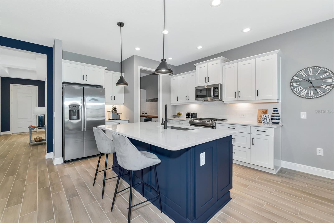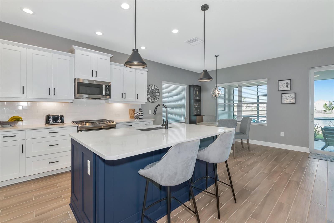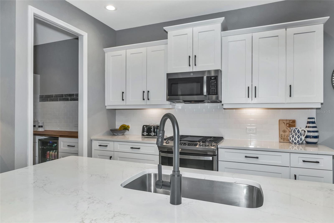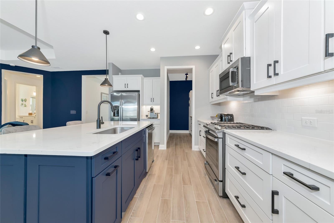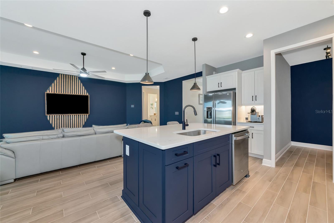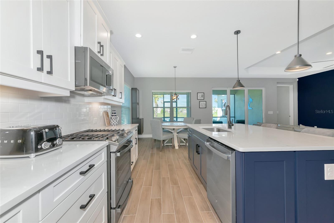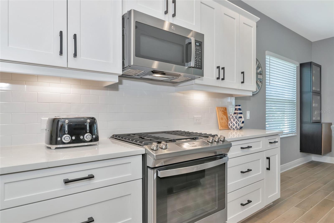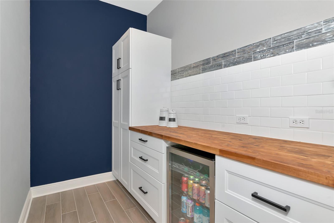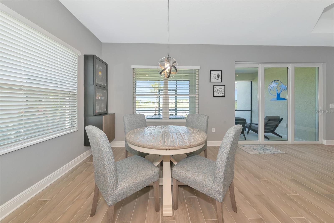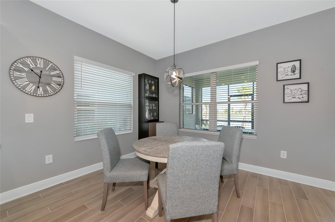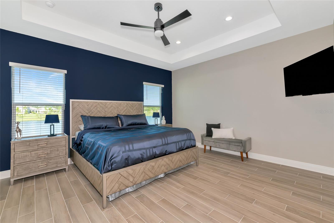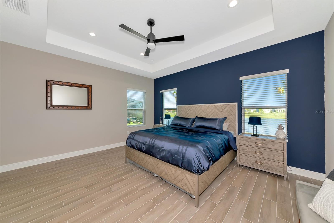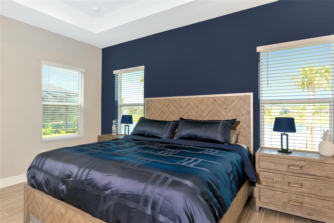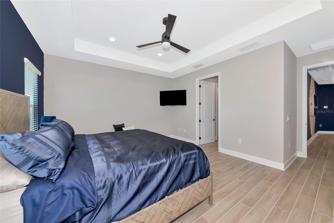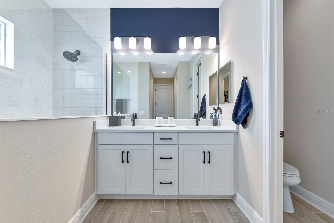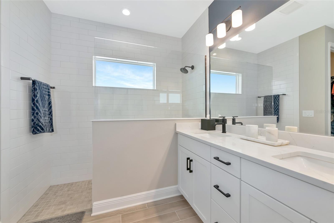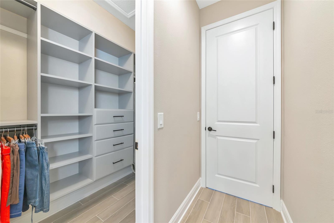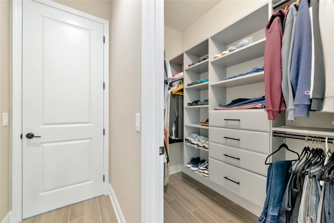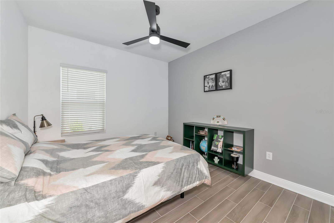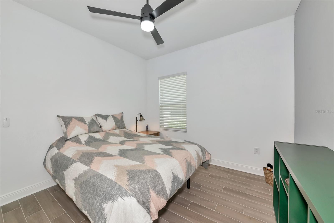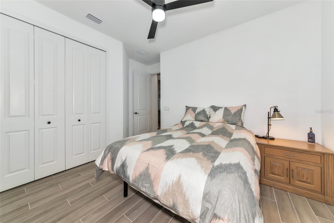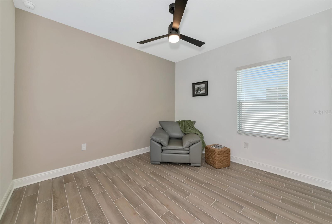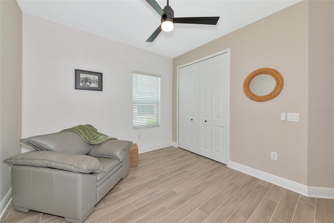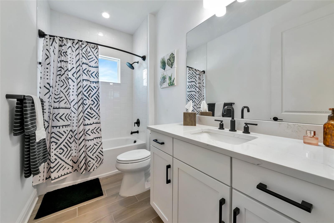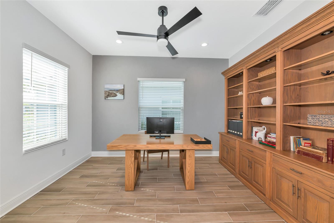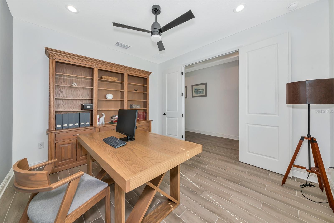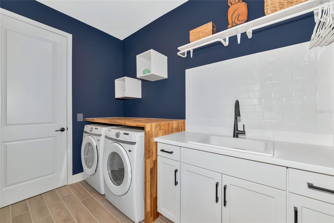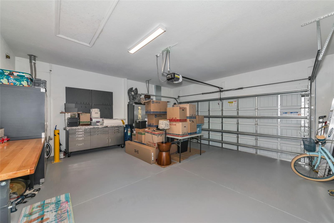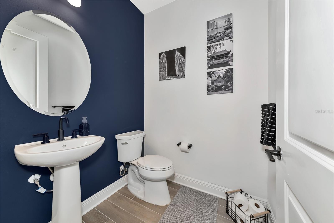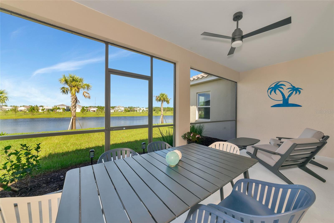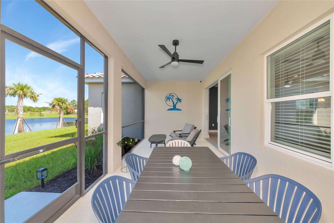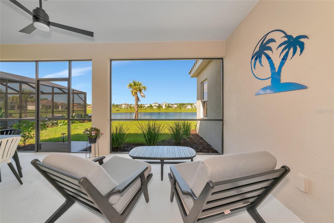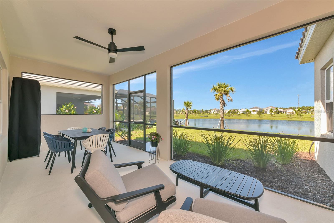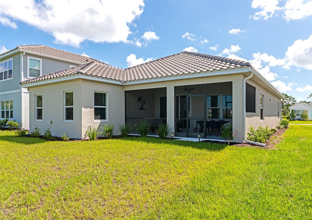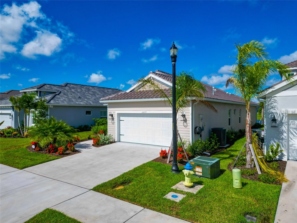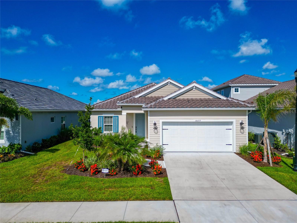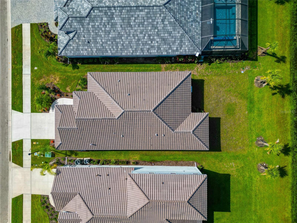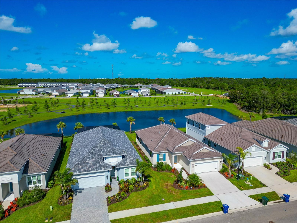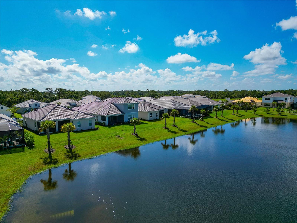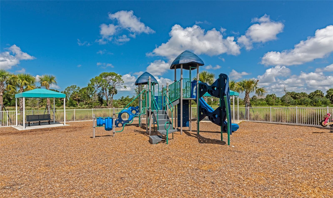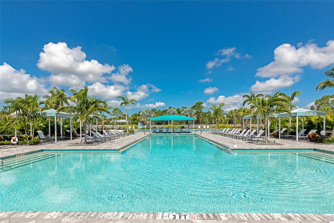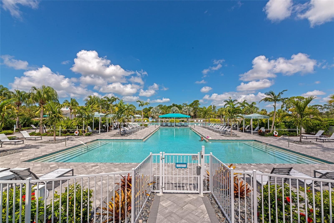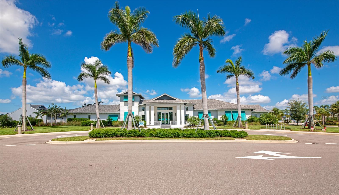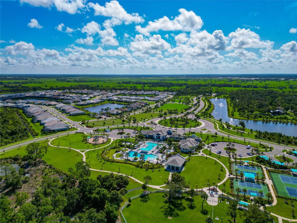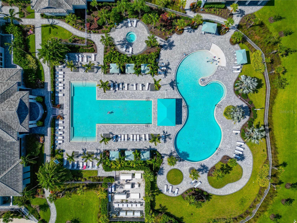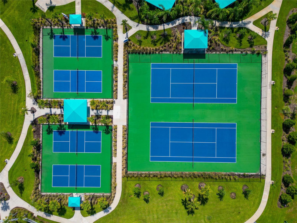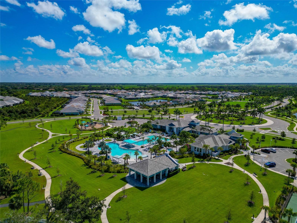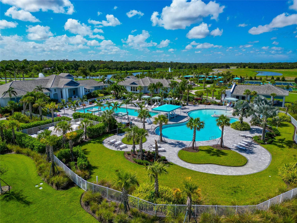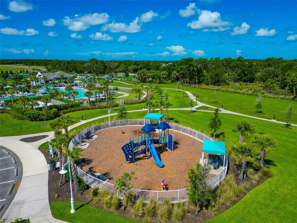Contact Laura Uribe
Schedule A Showing
10177 Crystal Isle Circle, SARASOTA, FL 34241
Priced at Only: $650,000
For more Information Call
Office: 855.844.5200
Address: 10177 Crystal Isle Circle, SARASOTA, FL 34241
Property Photos
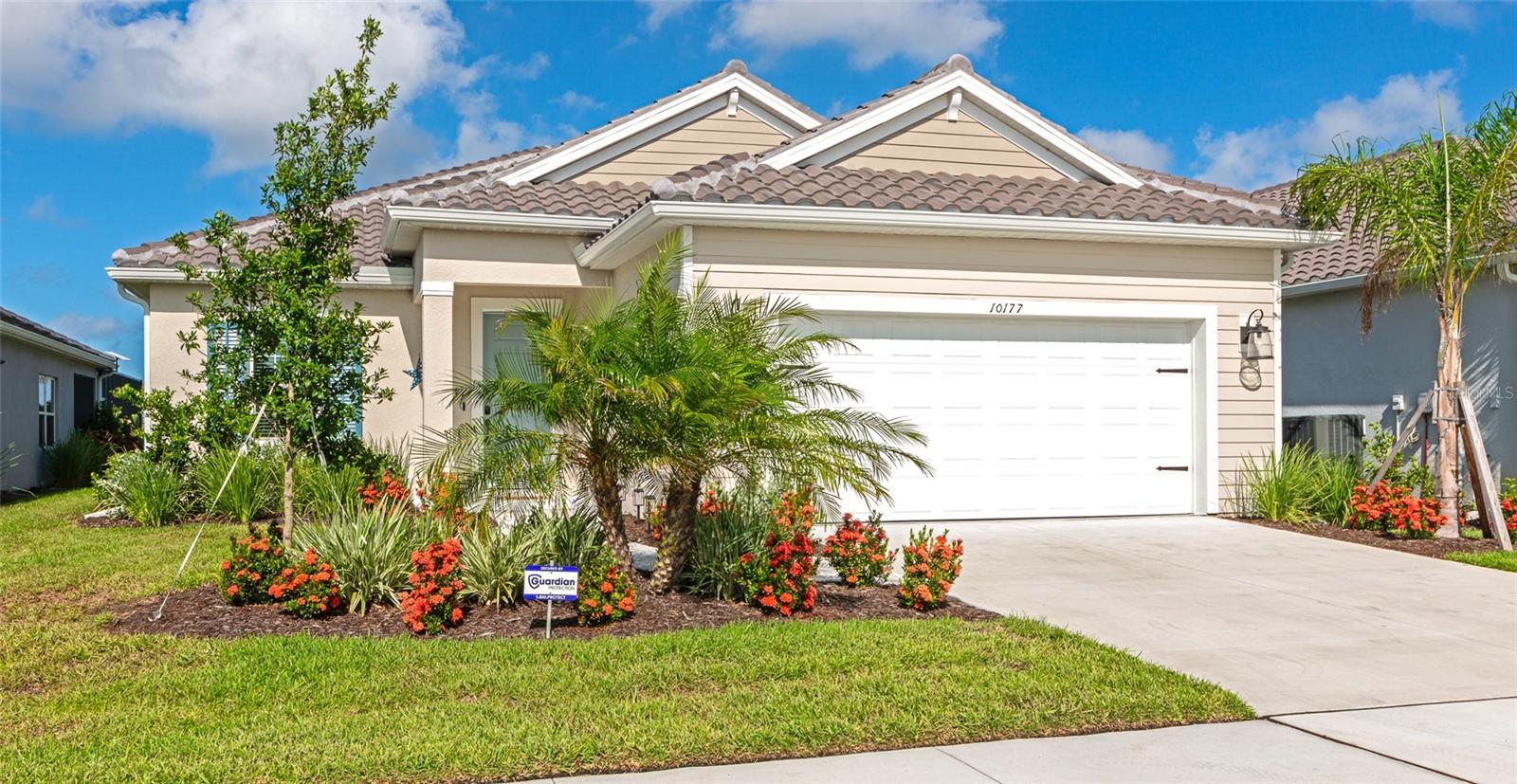
Property Location and Similar Properties
- MLS#: A4657001 ( Residential )
- Street Address: 10177 Crystal Isle Circle
- Viewed: 2
- Price: $650,000
- Price sqft: $315
- Waterfront: Yes
- Wateraccess: Yes
- Waterfront Type: Pond
- Year Built: 2024
- Bldg sqft: 2064
- Bedrooms: 3
- Total Baths: 3
- Full Baths: 2
- 1/2 Baths: 1
- Garage / Parking Spaces: 2
- Days On Market: 18
- Additional Information
- Geolocation: 27.2332 / -82.4434
- County: SARASOTA
- City: SARASOTA
- Zipcode: 34241
- Subdivision: Grand Pk Ph 2
- Elementary School: Lakeview
- Middle School: Sarasota
- High School: Riverview
- Provided by: RE/MAX ALLIANCE GROUP
- Contact: Joey Lamielle
- 941-954-5454

- DMCA Notice
-
DescriptionWelcome to your dream home in the heart of Sarasotas sought after Grand Park community! This stunning 3 bedroom, 2.5 bathroom lake front retreat is only one year old and feels like a model home, bursting with luxury upgrades, timeless finishes, and thoughtful design throughout. Tucked beneath shady palm trees and surrounded by lush Florida landscaping, youre greeted by a spacious 2 car garage and inviting curb appeal. Step inside to an open and airy floorplan featuring tray and coffered ceilings, designer light fixtures, and sleek tile flooring throughoutno carpet here! The expansive living area is perfect for entertaining, anchored by a unique wooden TV backdrop that adds warmth and character to the space. Overlooking it all is the chefs kitchen, where no detail has been overlookedquartz countertops, stainless steel appliances, subway tile backsplash, ample cabinetry, a butler style pantry with extra storage and beverage fridge, and a large center island ideal for coffee, casual meals, or cocktails with friends. Just off the kitchen, the cozy dining room is ready for anythingfrom laid back breakfasts to elegant dinner parties. When its time to relax, retreat to the luxurious primary suite, thoughtfully separated from the guest rooms for privacy. It features dual walk in closets and a spa inspired en suite with dual vanities and a massive walk in shower for ultimate relaxation. Two additional guest bedrooms give you plenty of flexibility for family, visitors, or hobbies, and the bonus room/office is perfect for remote work, a sunny art studio, or even a peaceful indoor garden nook. Outside, unwind on the screened in lanai while enjoying serene views of the pond and vibrant Florida sunsets. With no rear neighbors, your backyard offers unmatched privacyperfect for pets, play, or peaceful lounging. As part of the Grand Park lifestyle, enjoy access to a beautiful clubhouse, resort style pool, playground, tennis and pickleball courts, and scenic sidewalks for walking and biking. All just minutes from top rated schools, major shopping, dining, and the world renowned beaches of Sarasota. This isn't just a houseits a lifestyle. Completely move in ready and waiting for youschedule your private showing today before it's gone!
Features
Waterfront Description
- Pond
Appliances
- Dishwasher
- Dryer
- Microwave
- Range
- Refrigerator
- Washer
Home Owners Association Fee
- 990.00
Home Owners Association Fee Includes
- Common Area Taxes
- Pool
- Escrow Reserves Fund
- Maintenance Grounds
- Private Road
- Recreational Facilities
Association Name
- Castle Group/Jennifer Randall
Carport Spaces
- 0.00
Close Date
- 0000-00-00
Cooling
- Central Air
Country
- US
Covered Spaces
- 0.00
Exterior Features
- Lighting
- Rain Gutters
- Sidewalk
- Sliding Doors
- Sprinkler Metered
Flooring
- Ceramic Tile
Garage Spaces
- 2.00
Heating
- Central
High School
- Riverview High
Insurance Expense
- 0.00
Interior Features
- Ceiling Fans(s)
- Eat-in Kitchen
- Open Floorplan
- Primary Bedroom Main Floor
- Solid Surface Counters
- Tray Ceiling(s)
- Walk-In Closet(s)
- Window Treatments
Legal Description
- LOT 563
- GRAND PARK PHASE 2 REPLAT
- PB 58 PG 1-18
Levels
- One
Living Area
- 2064.00
Middle School
- Sarasota Middle
Area Major
- 34241 - Sarasota
Net Operating Income
- 0.00
Occupant Type
- Owner
Open Parking Spaces
- 0.00
Other Expense
- 0.00
Parcel Number
- 0309030563
Parking Features
- Driveway
- Garage Door Opener
Pets Allowed
- Yes
Possession
- Close Of Escrow
Property Condition
- Completed
Property Type
- Residential
Roof
- Tile
School Elementary
- Lakeview Elementary
Sewer
- Public Sewer
Tax Year
- 2024
Township
- 37
Utilities
- BB/HS Internet Available
- Cable Available
- Electricity Connected
- Public
- Sewer Connected
- Water Connected
View
- Water
Virtual Tour Url
- https://link.moneyshotsrq.com/10177Zillow
Water Source
- Public
Year Built
- 2024
Zoning Code
- VPD






