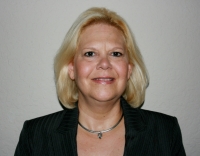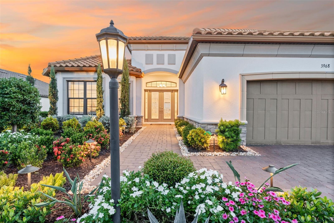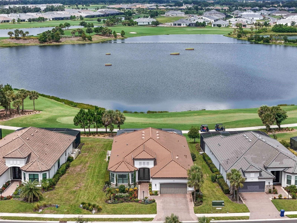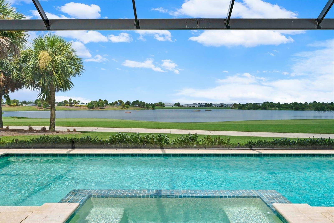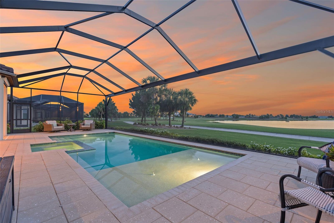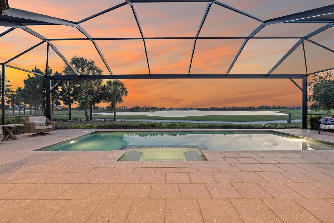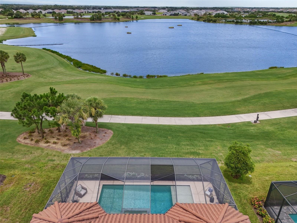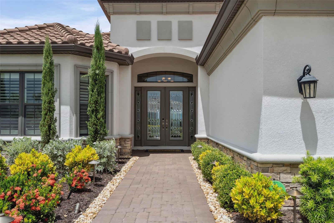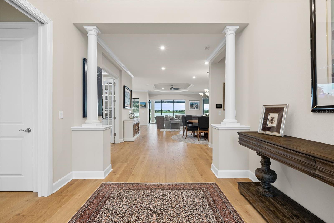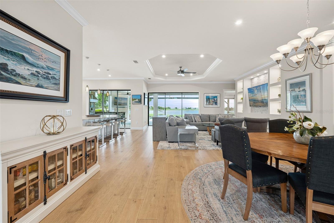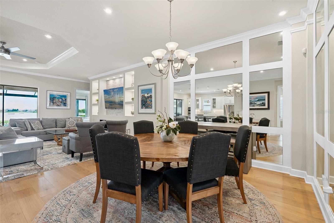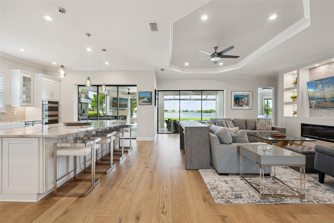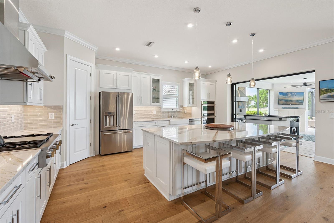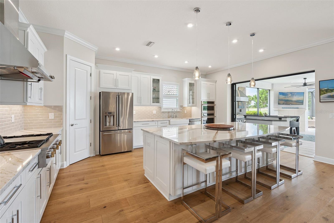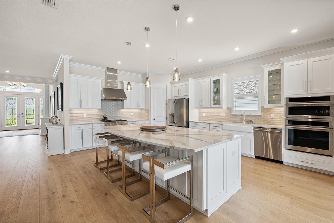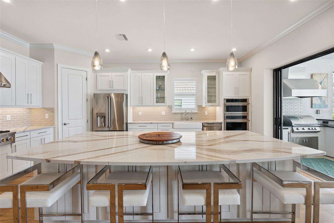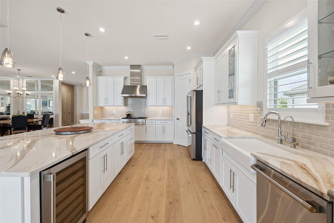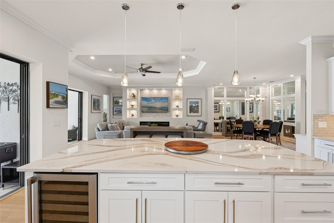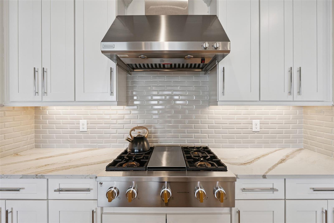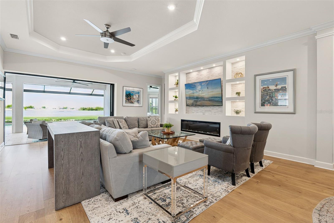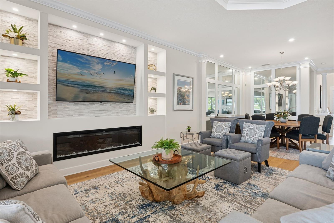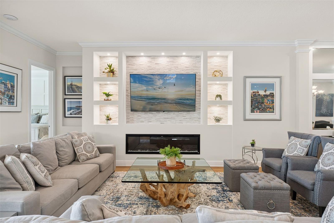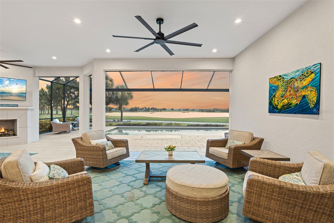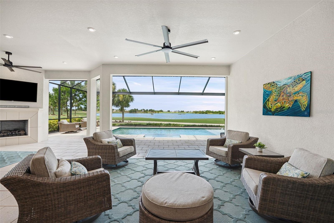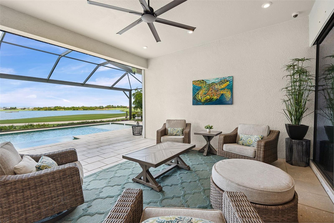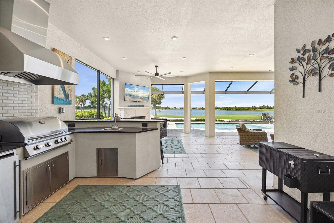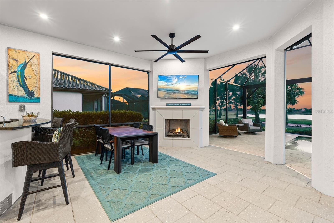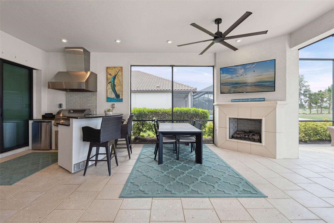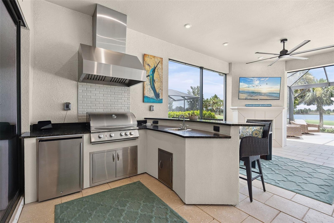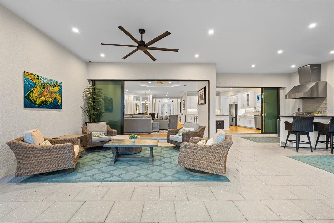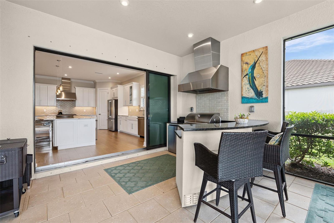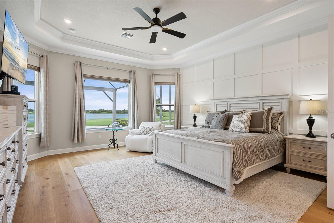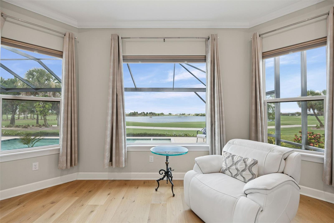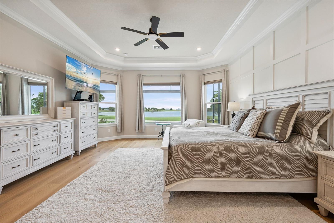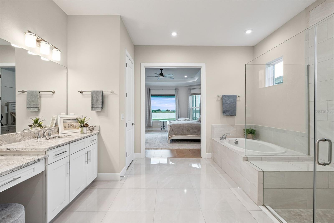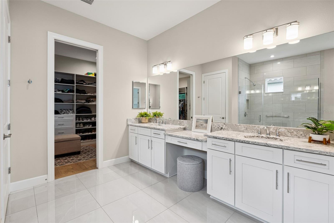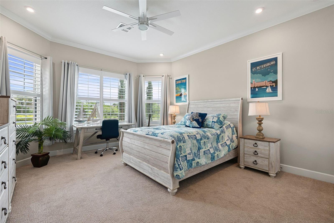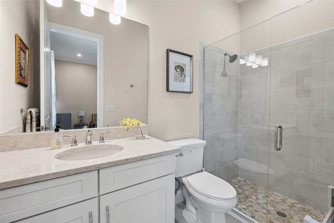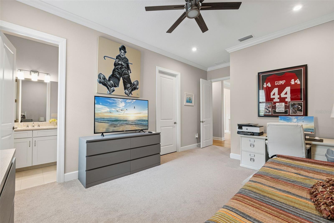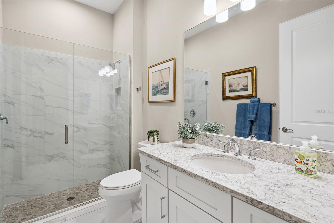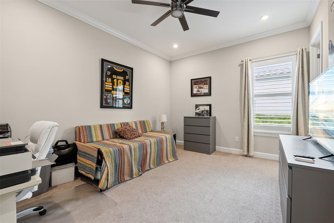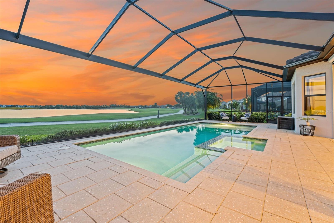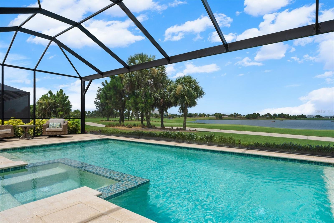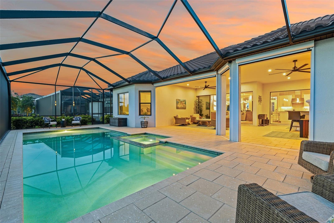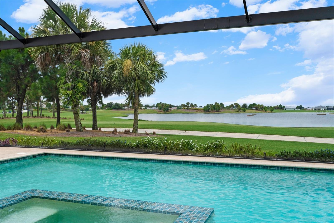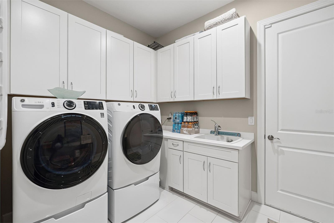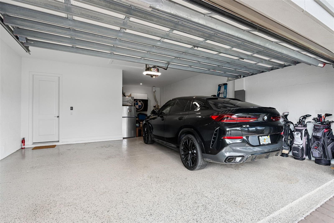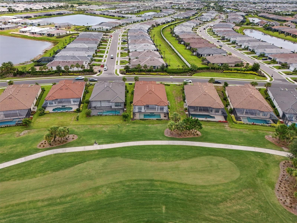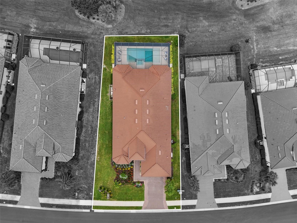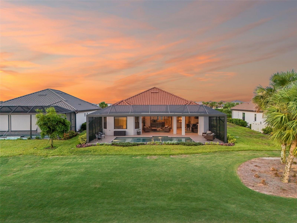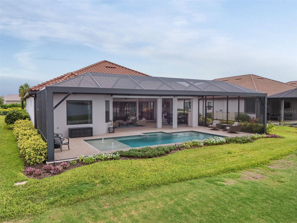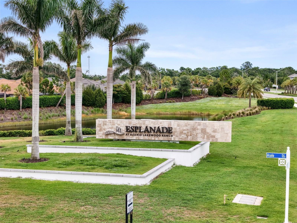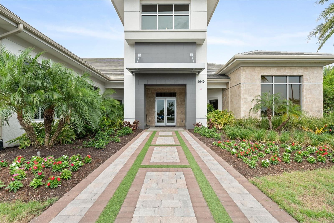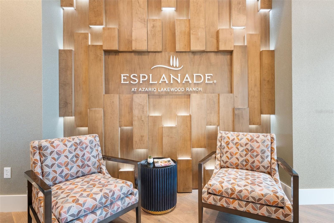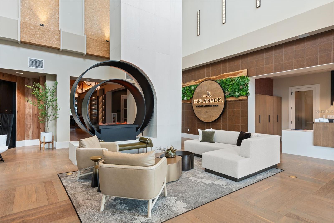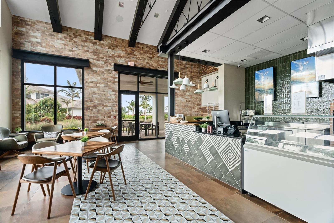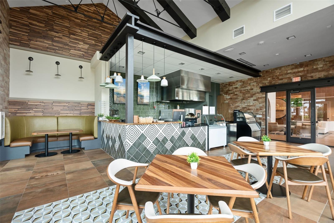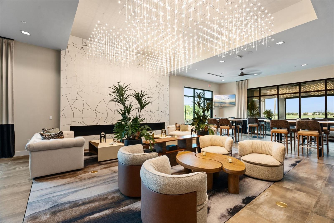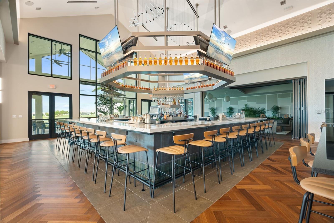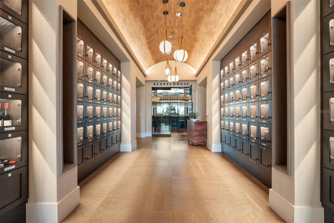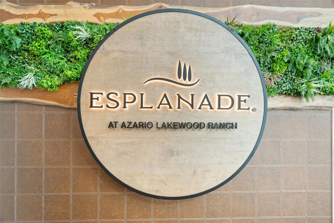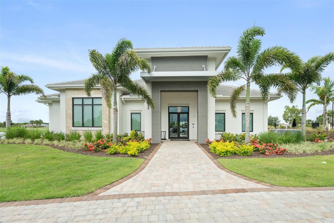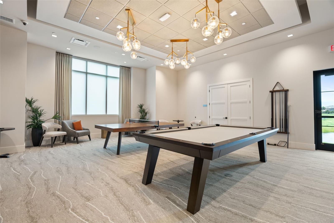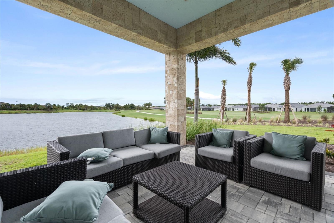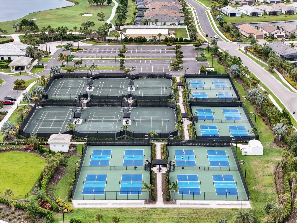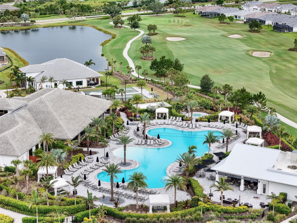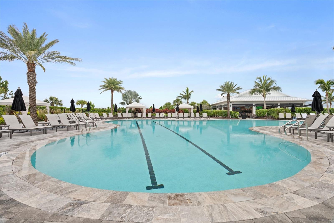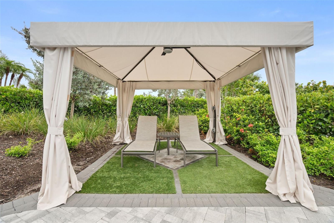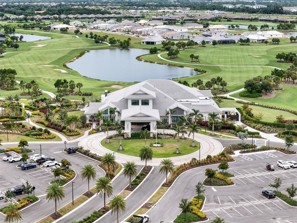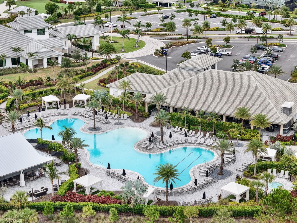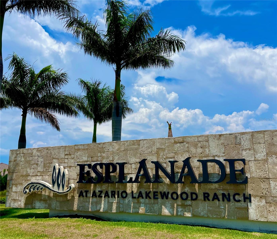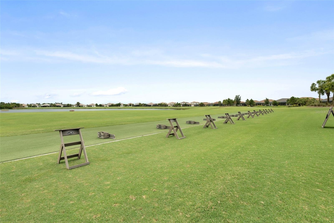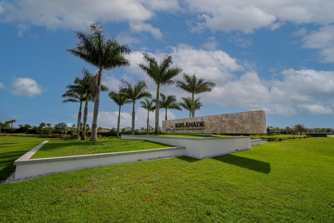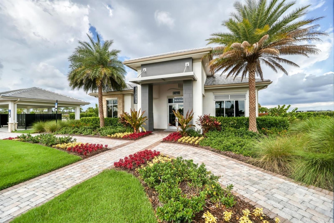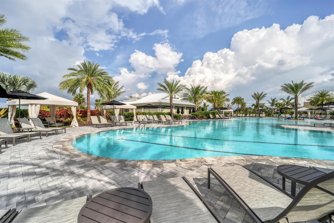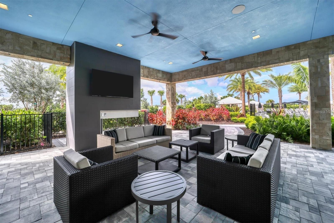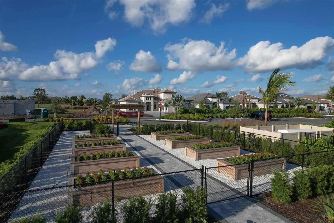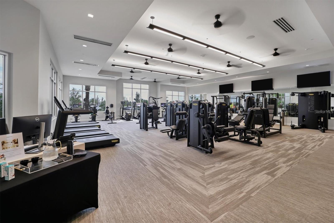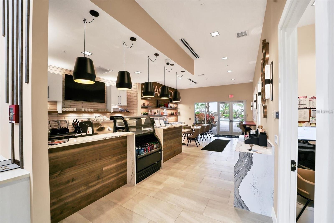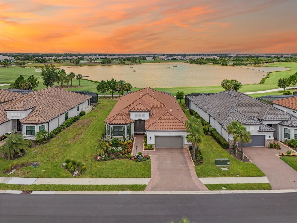Contact Laura Uribe
Schedule A Showing
3968 Santa Caterina Boulevard, BRADENTON, FL 34211
Priced at Only: $1,799,900
For more Information Call
Office: 855.844.5200
Address: 3968 Santa Caterina Boulevard, BRADENTON, FL 34211
Property Photos
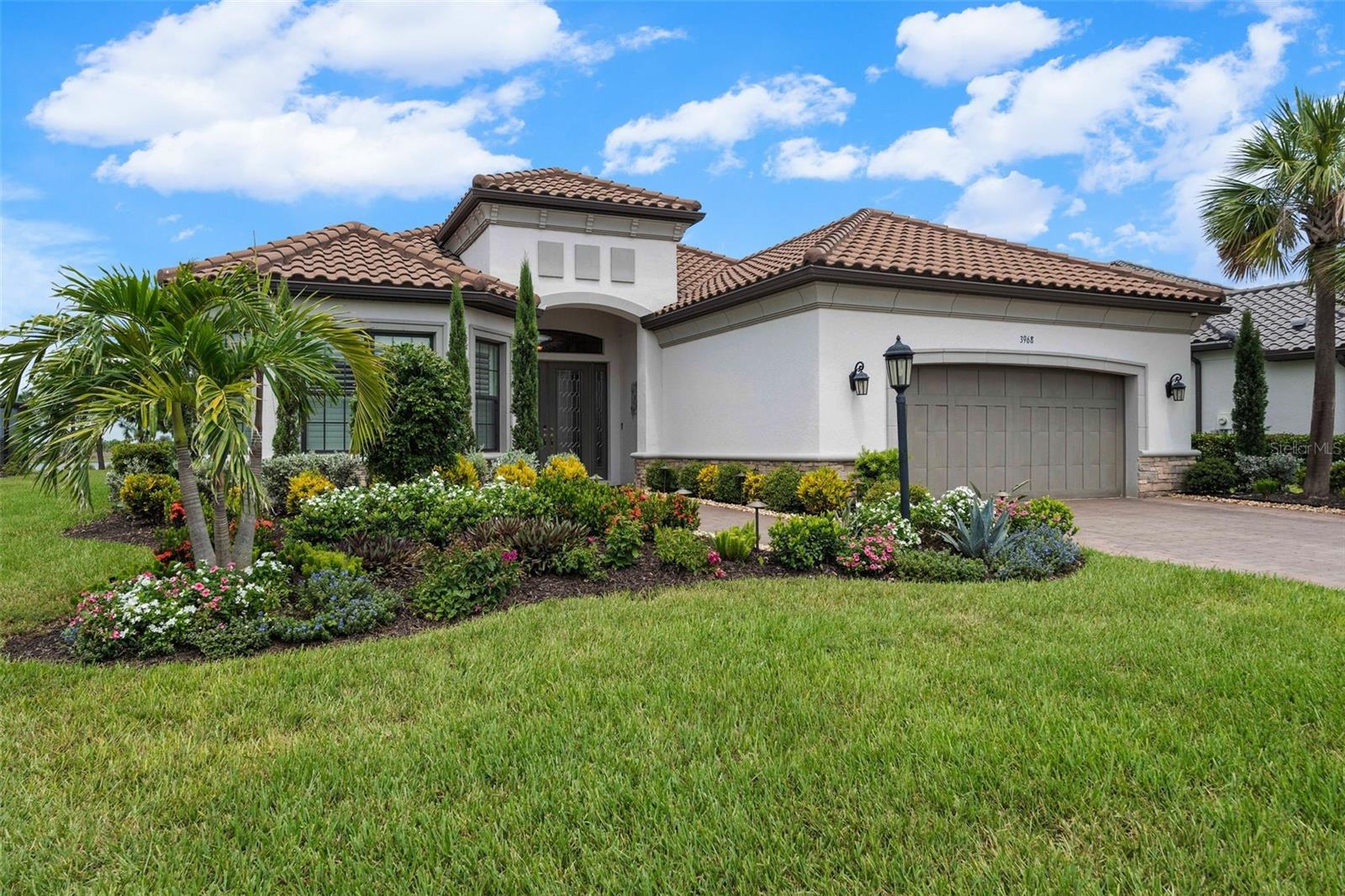
Property Location and Similar Properties
- MLS#: A4657233 ( Residential )
- Street Address: 3968 Santa Caterina Boulevard
- Viewed: 3
- Price: $1,799,900
- Price sqft: $404
- Waterfront: Yes
- Wateraccess: Yes
- Waterfront Type: Pond
- Year Built: 2022
- Bldg sqft: 4450
- Bedrooms: 3
- Total Baths: 3
- Full Baths: 3
- Garage / Parking Spaces: 3
- Days On Market: 2
- Additional Information
- Geolocation: 27.4678 / -82.3787
- County: MANATEE
- City: BRADENTON
- Zipcode: 34211
- Elementary School: Gullett Elementary
- Middle School: Dr Mona Jain Middle
- High School: Lakewood Ranch High
- Provided by: COMPASS FLORIDA LLC
- Contact: Sue Silberbusch
- 941-279-3630

- DMCA Notice
-
DescriptionPerfectly positioned on the first hole of the championship Azario golf course, this Golf Deeded residence offers sweeping sunset views over the serene Aqua Range lake. Located in the highly sought after Esplanade at Azario, this stunning Palazzio floor plan spans 3,041 square feet and features 3 bedrooms, 3 full bathrooms, a den, and a 3 car tandem garagedesigned for both elegance and ease. Inside, the chefs kitchen is a showstopper, boasting premium countertops, a large center island, built in cooktop, wall oven, and breakfast barideal for both casual meals and sophisticated entertaining. The kitchen opens seamlessly to the spacious living area, accentuated by designer chandeliers, stunning backsplash, recessed lighting, and a modern electric fireplace with ledgestone surround and illuminated built inssetting the tone for a warm and luxurious ambiance. The primary suite is a peaceful retreat featuring a fixed glass picture window framing the breathtaking golf and water views, a custom walk in closet with built in organization, and an upgraded spa like bathroom. The den/library offers a rich, refined atmosphere with ledgestone accent wall, custom cabinetry, and ambient lightingperfect for a home office or cozy reading nook. Step outside to your private backyard oasis, where a saltwater pool and spa with natural gas heater invites year round relaxation. The expansive screened lanai is an entertainers dream, featuring electronic shade screens, a fully equipped outdoor kitchen and bar, and a charming fireplace for unforgettable alfresco evenings. Additional upgrades include: Wide plank wood flooring throughout, spacious laundry room with washer & dryer, tandem garage for extra storage or golf cart, impact resistant glass throughout, whole house natural gas generator, water softener with reverse osmosis system. Enjoy all that Esplanade at Azario has to offerunlimited golf, tennis, pickleball, bocce, fine dining, and resort style amenities that are second to none. You deserve the very bestcome live it here!
Features
Waterfront Description
- Pond
Appliances
- Bar Fridge
- Built-In Oven
- Convection Oven
- Cooktop
- Dishwasher
- Disposal
- Gas Water Heater
- Kitchen Reverse Osmosis System
- Microwave
- Range Hood
- Refrigerator
- Water Filtration System
- Water Softener
- Whole House R.O. System
Association Amenities
- Clubhouse
- Fence Restrictions
- Fitness Center
- Gated
- Golf Course
- Park
- Pickleball Court(s)
- Playground
- Pool
- Recreation Facilities
- Security
- Spa/Hot Tub
- Tennis Court(s)
Home Owners Association Fee
- 2100.00
Home Owners Association Fee Includes
- Pool
- Maintenance Grounds
- Management
- Private Road
- Recreational Facilities
- Security
Association Name
- Doug Walkowiak
Association Phone
- ?(941) 253-2922?
Builder Model
- Pallazio
Carport Spaces
- 0.00
Close Date
- 0000-00-00
Cooling
- Central Air
- Zoned
Country
- US
Covered Spaces
- 0.00
Exterior Features
- Lighting
- Outdoor Grill
- Outdoor Kitchen
- Rain Gutters
- Sidewalk
- Sliding Doors
Flooring
- Carpet
- Tile
Furnished
- Unfurnished
Garage Spaces
- 3.00
Heating
- Central
- Natural Gas
- Heat Pump
- Zoned
High School
- Lakewood Ranch High
Insurance Expense
- 0.00
Interior Features
- Built-in Features
- Ceiling Fans(s)
- Crown Molding
- Open Floorplan
- Primary Bedroom Main Floor
- Split Bedroom
- Tray Ceiling(s)
- Walk-In Closet(s)
- Window Treatments
Legal Description
- LOT 81
- AZARIO ESPLANADE PH I SUBPH A
- B & C PI#5760.1410/9
Levels
- One
Living Area
- 3041.00
Lot Features
- Sidewalk
- Paved
- Private
Middle School
- Dr Mona Jain Middle
Area Major
- 34211 - Bradenton/Lakewood Ranch Area
Net Operating Income
- 0.00
Occupant Type
- Owner
Open Parking Spaces
- 0.00
Other Expense
- 0.00
Parcel Number
- 576014109
Pets Allowed
- Breed Restrictions
- Cats OK
- Dogs OK
Pool Features
- Gunite
- In Ground
- Lighting
- Salt Water
- Screen Enclosure
- Tile
Property Type
- Residential
Roof
- Tile
School Elementary
- Gullett Elementary
Sewer
- Public Sewer
Tax Year
- 2024
Township
- 35S
Utilities
- BB/HS Internet Available
- Cable Connected
- Electricity Connected
- Natural Gas Connected
- Public
- Sewer Connected
- Sprinkler Recycled
- Underground Utilities
- Water Connected
View
- Golf Course
- Water
Virtual Tour Url
- https://video-playback.web.app/iVJ7xBsiRhhEECENp5mtXqyXNVGanG96DQvAPqPvZLc
Water Source
- Canal/Lake For Irrigation
- Public
Year Built
- 2022
