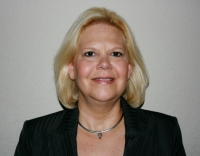Contact Laura Uribe
Schedule A Showing
242 Pesaro Drive, NORTH VENICE, FL 34275
Priced at Only: $1,275,000
For more Information Call
Office: 855.844.5200
Address: 242 Pesaro Drive, NORTH VENICE, FL 34275



