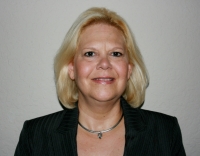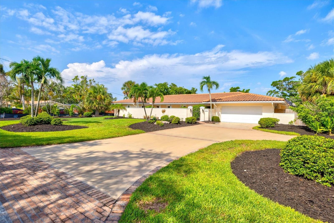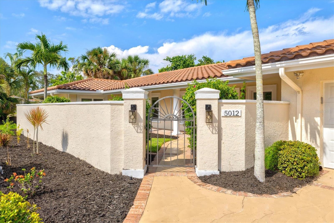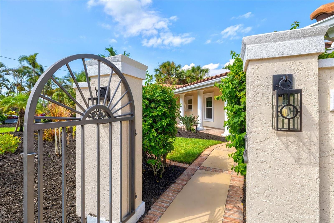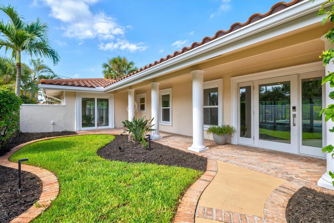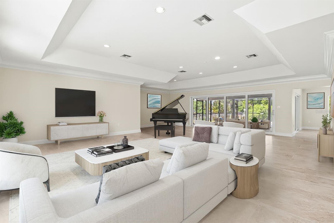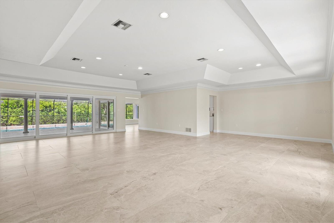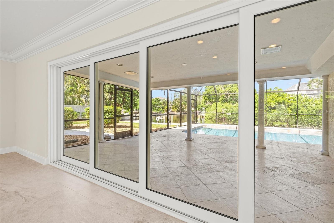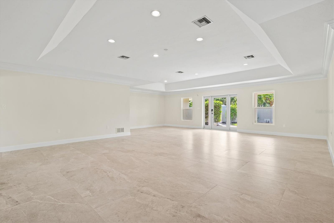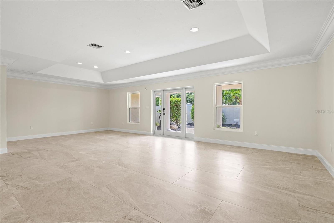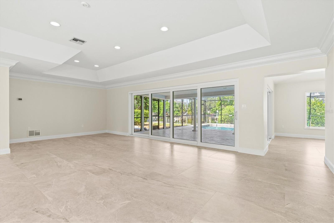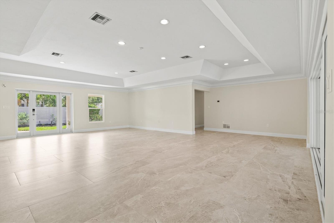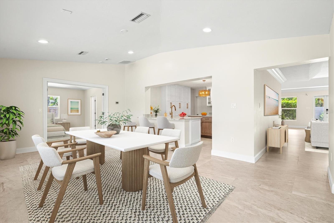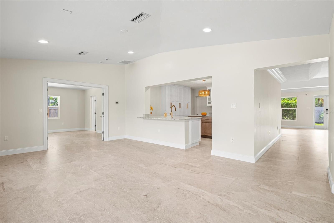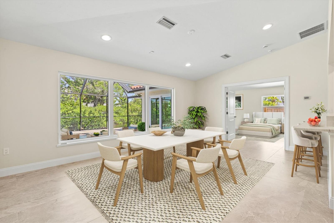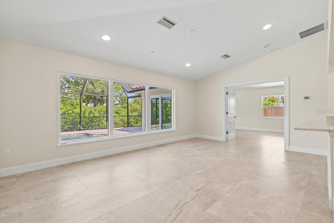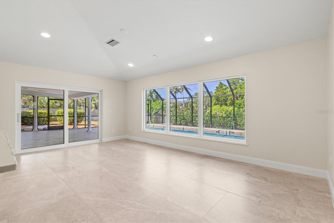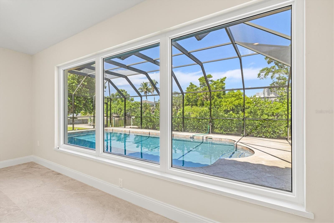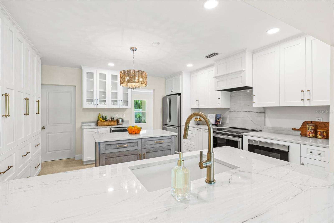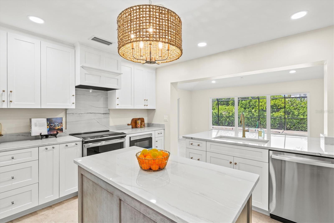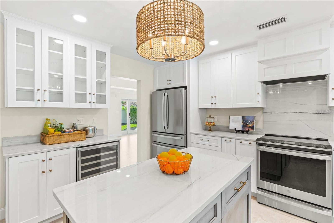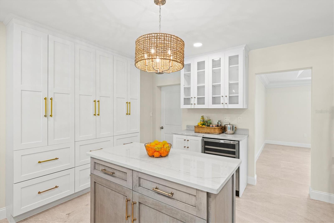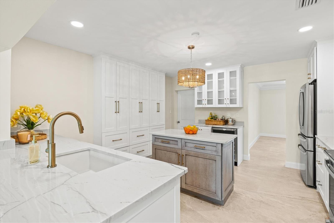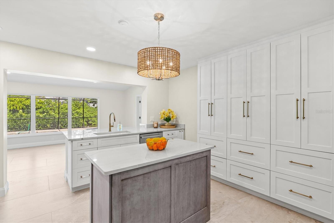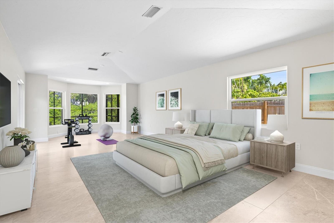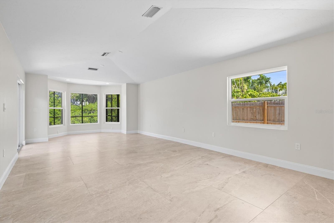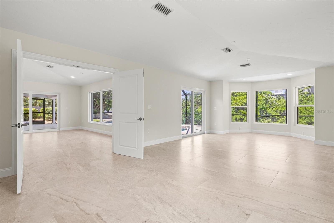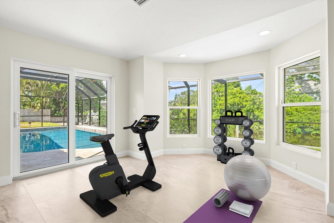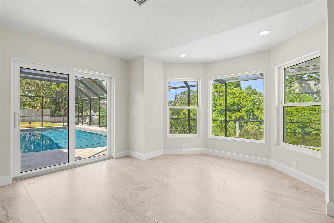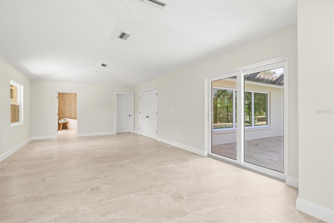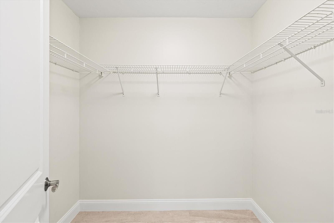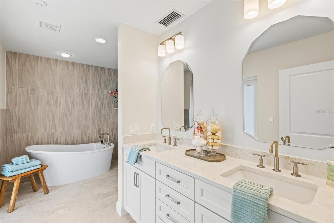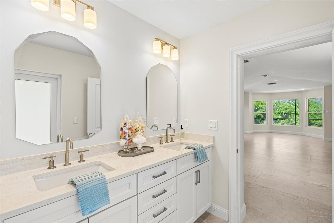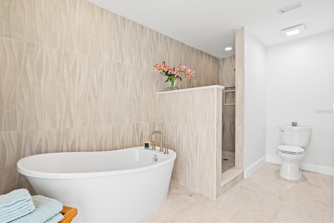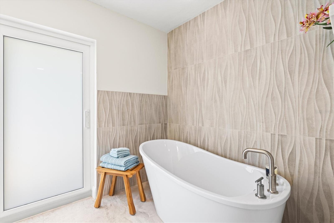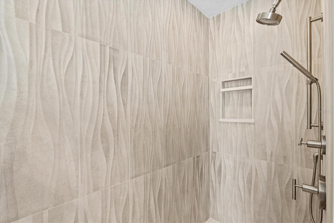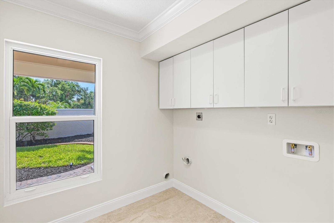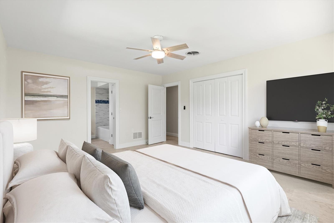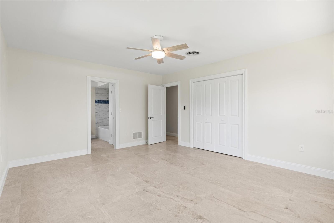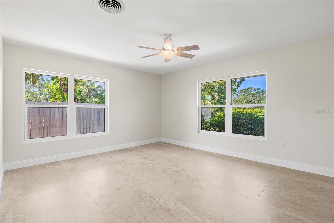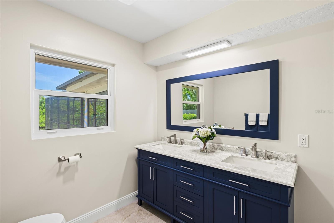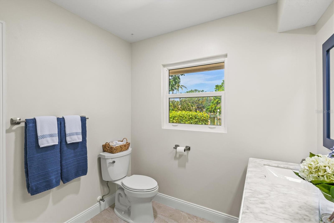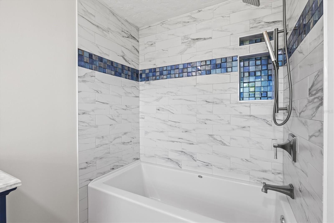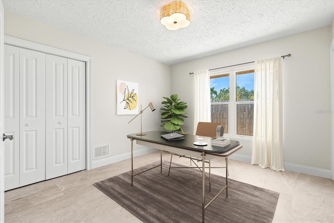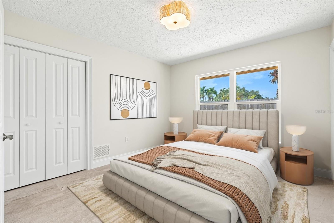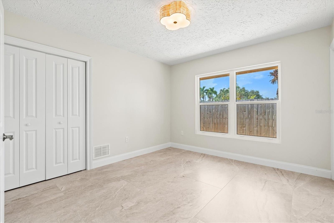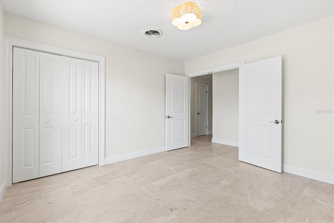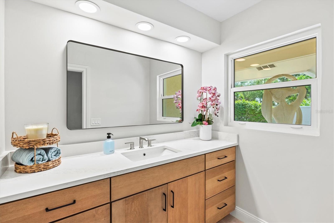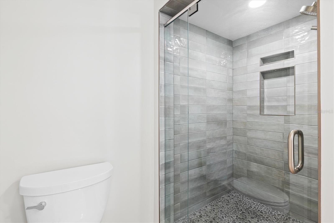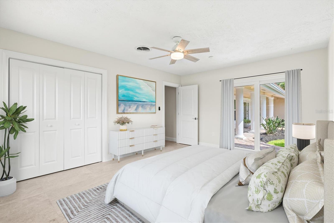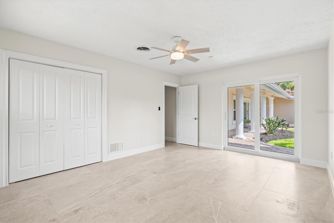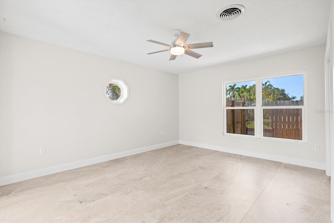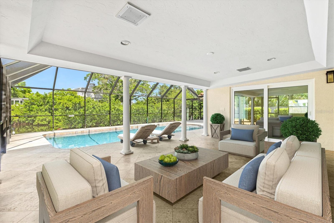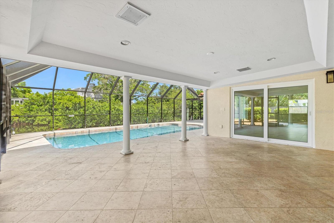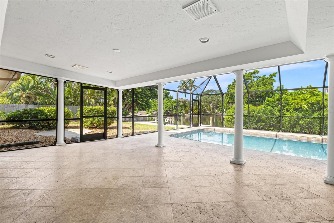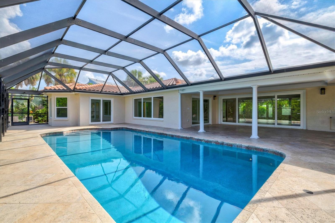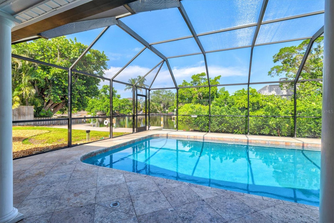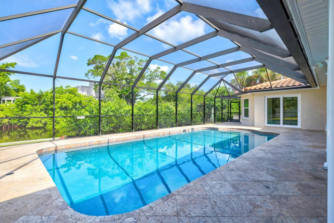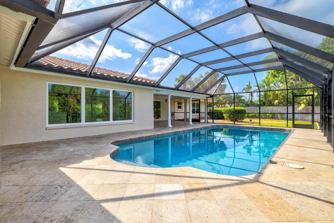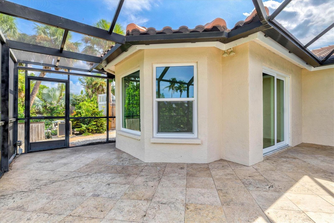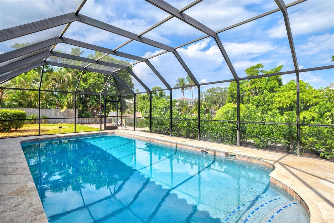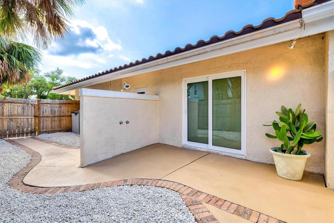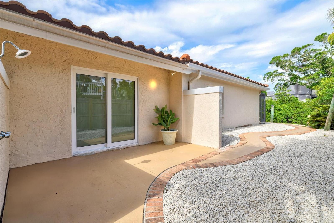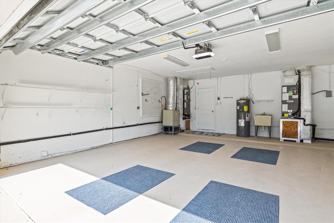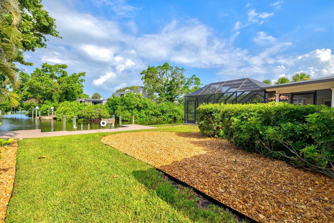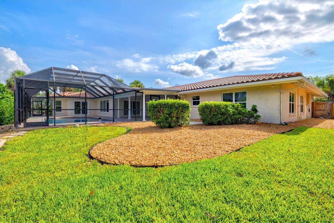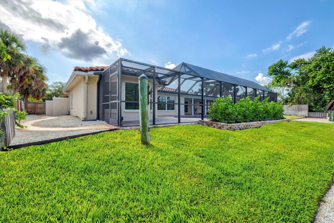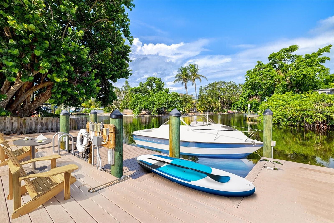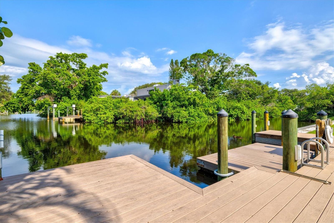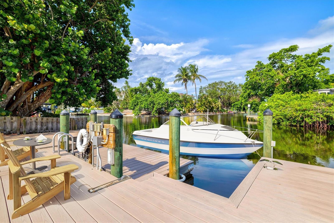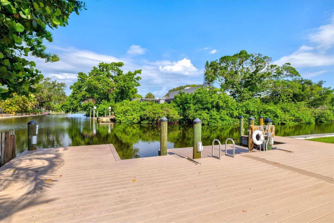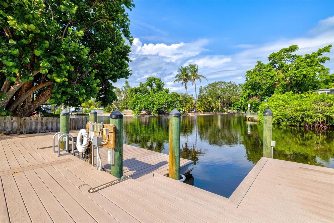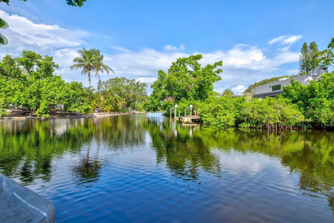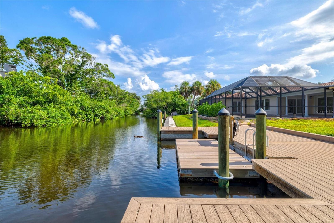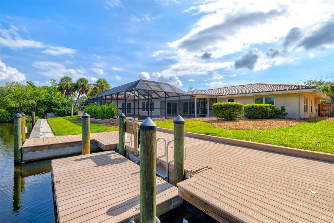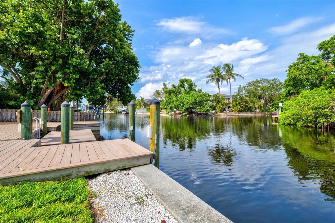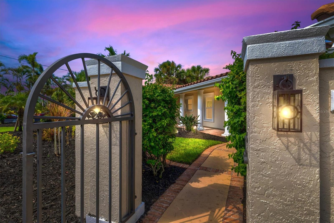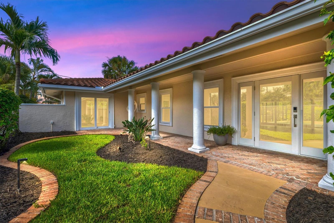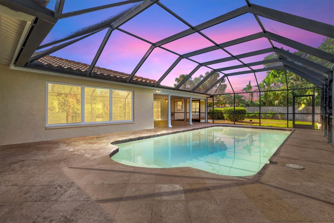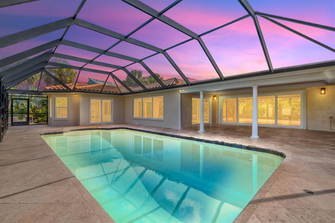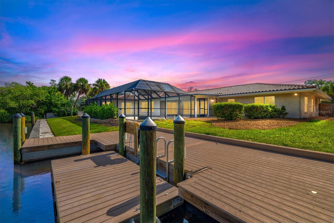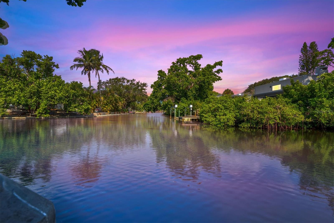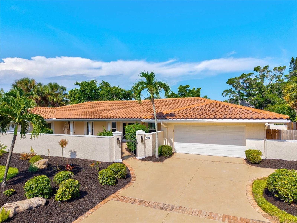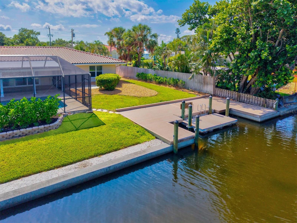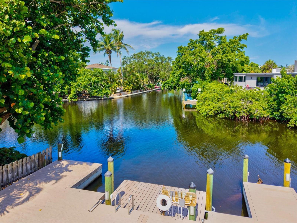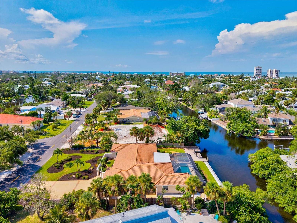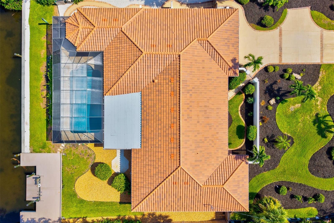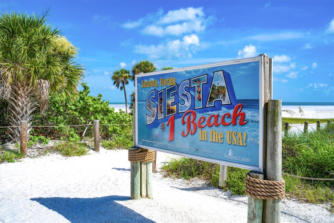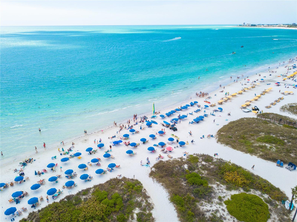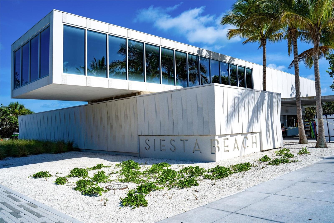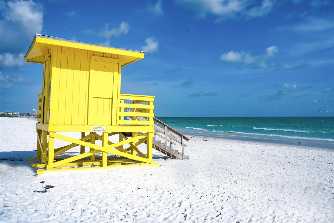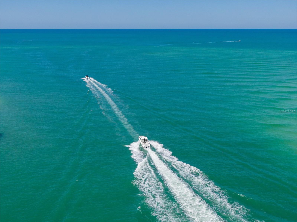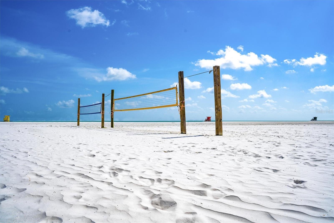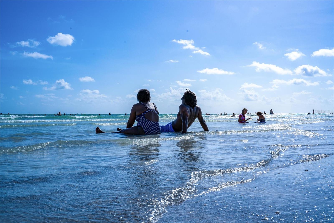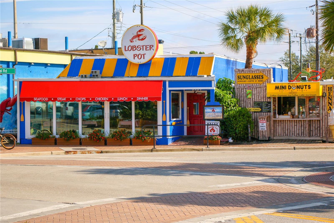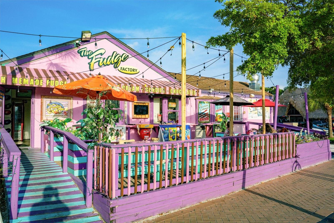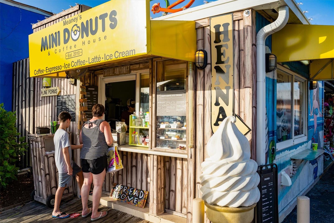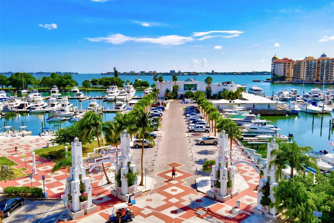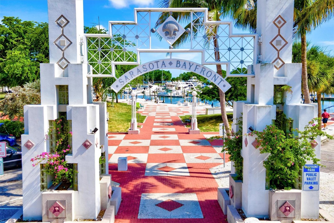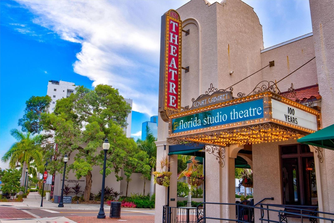Contact Laura Uribe
Schedule A Showing
5012 Higel Avenue, SARASOTA, FL 34242
Priced at Only: $2,699,999
For more Information Call
Office: 855.844.5200
Address: 5012 Higel Avenue, SARASOTA, FL 34242
Property Photos
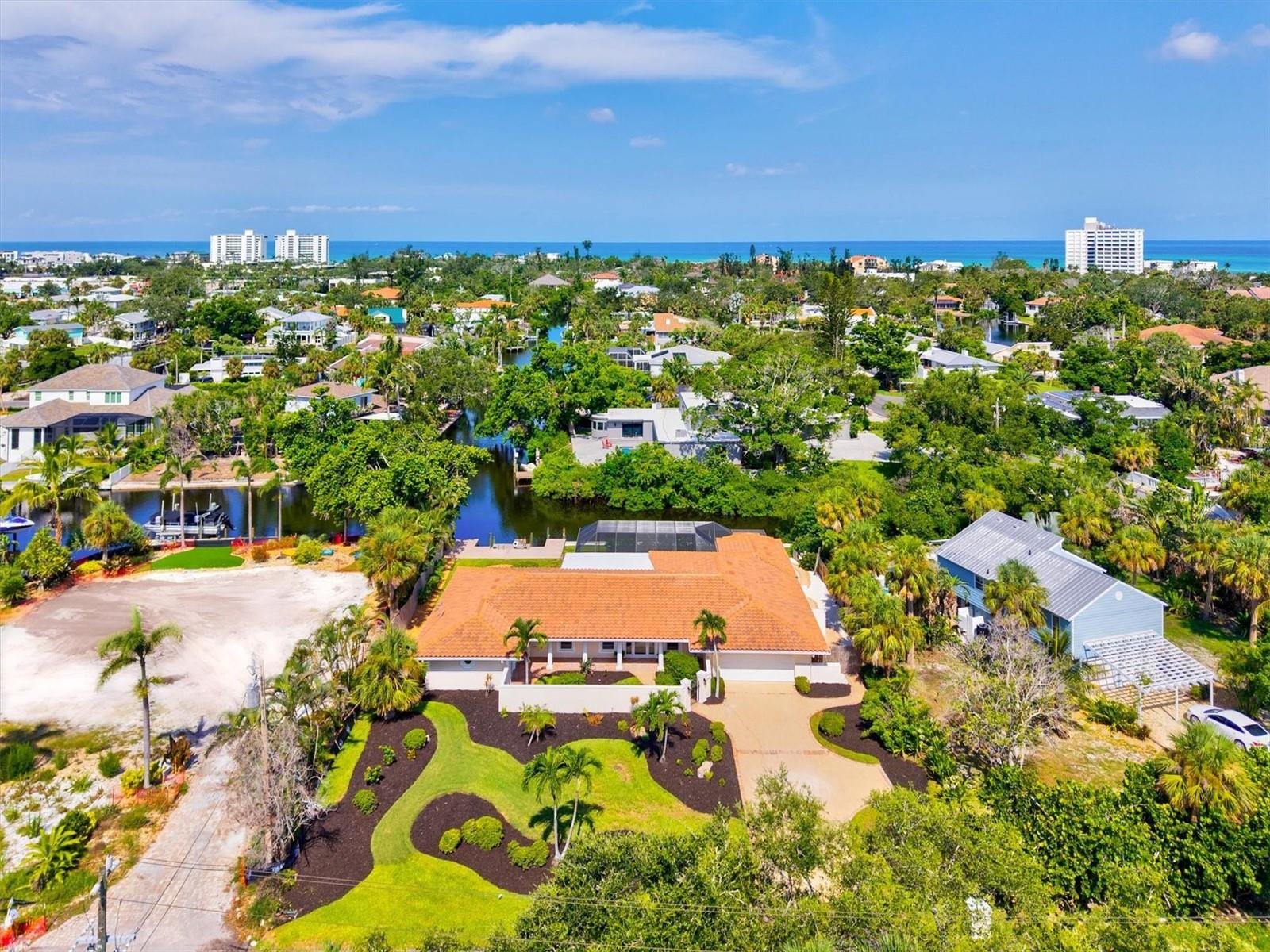
Property Location and Similar Properties
- MLS#: A4658844 ( Residential )
- Street Address: 5012 Higel Avenue
- Viewed: 8
- Price: $2,699,999
- Price sqft: $586
- Waterfront: Yes
- Wateraccess: Yes
- Waterfront Type: Canal - Saltwater
- Year Built: 1959
- Bldg sqft: 4609
- Bedrooms: 4
- Total Baths: 3
- Full Baths: 3
- Garage / Parking Spaces: 2
- Days On Market: 6
- Additional Information
- Geolocation: 27.2804 / -82.5596
- County: SARASOTA
- City: SARASOTA
- Zipcode: 34242
- Subdivision: Harmony Sub
- Elementary School: Phillippi Shores
- Middle School: Brookside
- High School: Sarasota
- Provided by: PREFERRED SHORE LLC
- Contact: Rachelle Tirey
- 941-999-1179

- DMCA Notice
-
DescriptionOne or more photo(s) has been virtually staged. Discover this FULLY RENOVATED four bedroom, three bathroom sanctuary spanning 3,541 square feet, where luxury living meets WATERFRONT tranquility. Situated on almost a half acre lot, with rear views facing west for colorful sunsets, this meticulously crafted residence boasts a heated pool, a floating dock and long seawall inviting water enthusiasts to enjoy exploring the canals which lead out to the open waters of Sarasota Bay. The heart of this distinguished home features an expansive open concept main living area, chef's kitchen and spacious dining space, thoughtfully designed to accommodate family and guests while offering sweeping views of the sparkling pool and canal. The seamless flow of the layout and blending of the outdoor and indoor space creates an entertainer's paradise, perfect for culinary adventures and memorable gatherings. Retreat to the luxurious primary bedroom, where panoramic canal vistas provide a serene backdrop for morning coffee or evening reflection. Unwind in the spa like bathroom featuring a soaking tub, walk in shower, dual vanities and frosted sliding glass doors to the outdoor shower. The SPLIT FLOORPLAN ensures ease and privacy for all. Bedroom 2 features an en suite bathroom and long water views! Bedroom 3 has double doors and can be utilized as a den or office space if desired. Bedroom 4 has a private entrance with sliding glass doors overlooking the sunny front courtyard. This thoughtful layout offers many options for use of the generous space. The coral stone tiled pool and lanai area transforms into your personal oasis, where gentle breezes dance across the water's surface, creating an atmosphere of pure indulgence after sun soaked beach days. The fully fenced yard, greenspace, winding walkways, outdoor shower, 2 car garage with extended driveway and parking space complete this comfortable retreat. The property's exceptional LOCATION places you moments (just .6mi) to the vibrant Siesta Village, where boutiques and acclaimed dining establishments await your discovery. (Just .7mi) to the nearest beach access! The main entrance to World renowned Siesta Beach, celebrated for its powdery white sands and crystal clear waters, beckons just over a mile away. This remarkable residence represents more than mere accommodation; it embodies a lifestyle where every detail has been carefully considered. From the quality construction evident throughout to the thoughtful integration of indoor and outdoor living spaces, this home promises years of comfort in one of Sarasota's most coveted waterfront communities.
Features
Waterfront Description
- Canal - Saltwater
Appliances
- Convection Oven
- Dishwasher
- Disposal
- Electric Water Heater
- Microwave
- Range
- Range Hood
- Refrigerator
- Wine Refrigerator
Home Owners Association Fee
- 0.00
Carport Spaces
- 0.00
Close Date
- 0000-00-00
Cooling
- Central Air
Country
- US
Covered Spaces
- 0.00
Exterior Features
- Lighting
- Private Mailbox
- Rain Gutters
- Sliding Doors
Fencing
- Wood
Flooring
- Tile
Furnished
- Unfurnished
Garage Spaces
- 2.00
Heating
- Central
High School
- Sarasota High
Insurance Expense
- 0.00
Interior Features
- Coffered Ceiling(s)
- Crown Molding
- High Ceilings
- Primary Bedroom Main Floor
- Split Bedroom
- Stone Counters
- Walk-In Closet(s)
Legal Description
- LOT 1 BLK I HARMONY SUB
Levels
- One
Living Area
- 3541.00
Lot Features
- In County
- Landscaped
- Level
- Paved
Middle School
- Brookside Middle
Area Major
- 34242 - Sarasota/Crescent Beach/Siesta Key
Net Operating Income
- 0.00
Occupant Type
- Vacant
Open Parking Spaces
- 0.00
Other Expense
- 0.00
Parcel Number
- 0081050001
Parking Features
- Driveway
- Ground Level
- Off Street
Pets Allowed
- Yes
Pool Features
- In Ground
- Screen Enclosure
Possession
- Close Of Escrow
Property Condition
- Completed
Property Type
- Residential
Roof
- Concrete
- Tile
School Elementary
- Phillippi Shores Elementary
Sewer
- Public Sewer
Style
- Mediterranean
Tax Year
- 2024
Township
- 37
Utilities
- BB/HS Internet Available
- Cable Connected
- Electricity Connected
- Public
- Sewer Connected
- Water Connected
View
- Pool
- Water
Virtual Tour Url
- https://iframe.videodelivery.net/c025f88fc83f87914d680fa3f4ec686e
Water Source
- Public
Year Built
- 1959
Zoning Code
- RSF2
