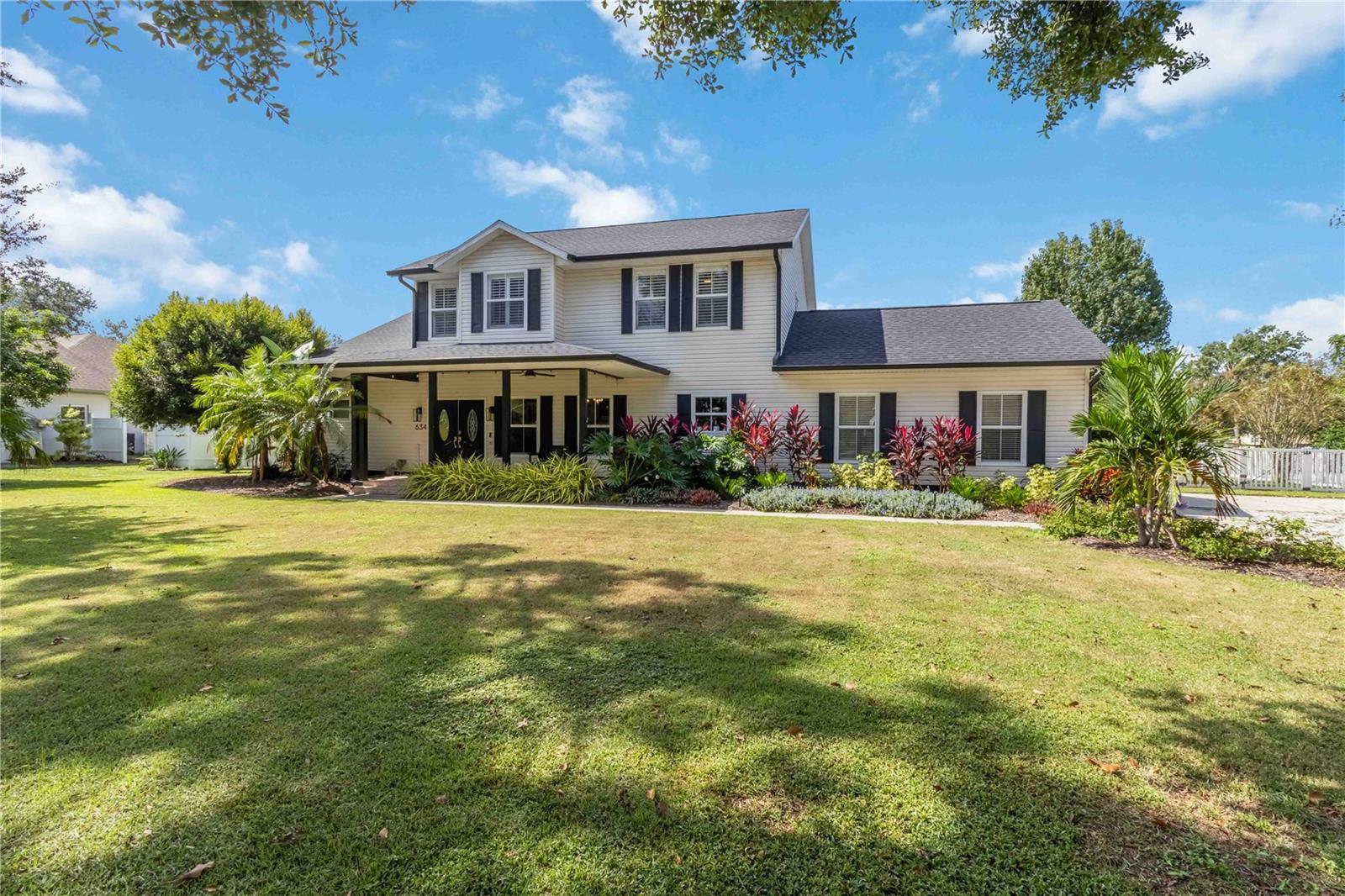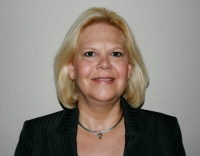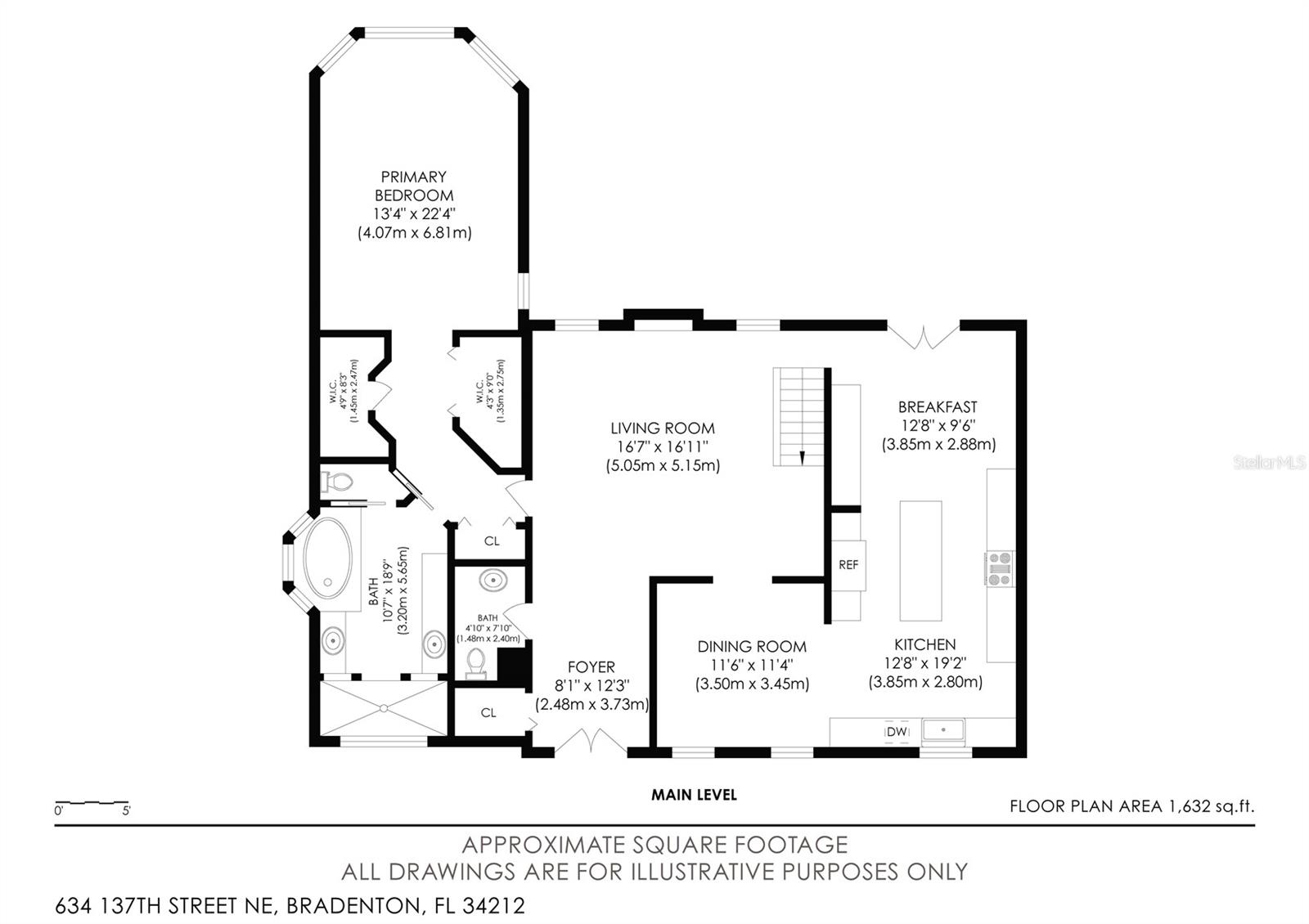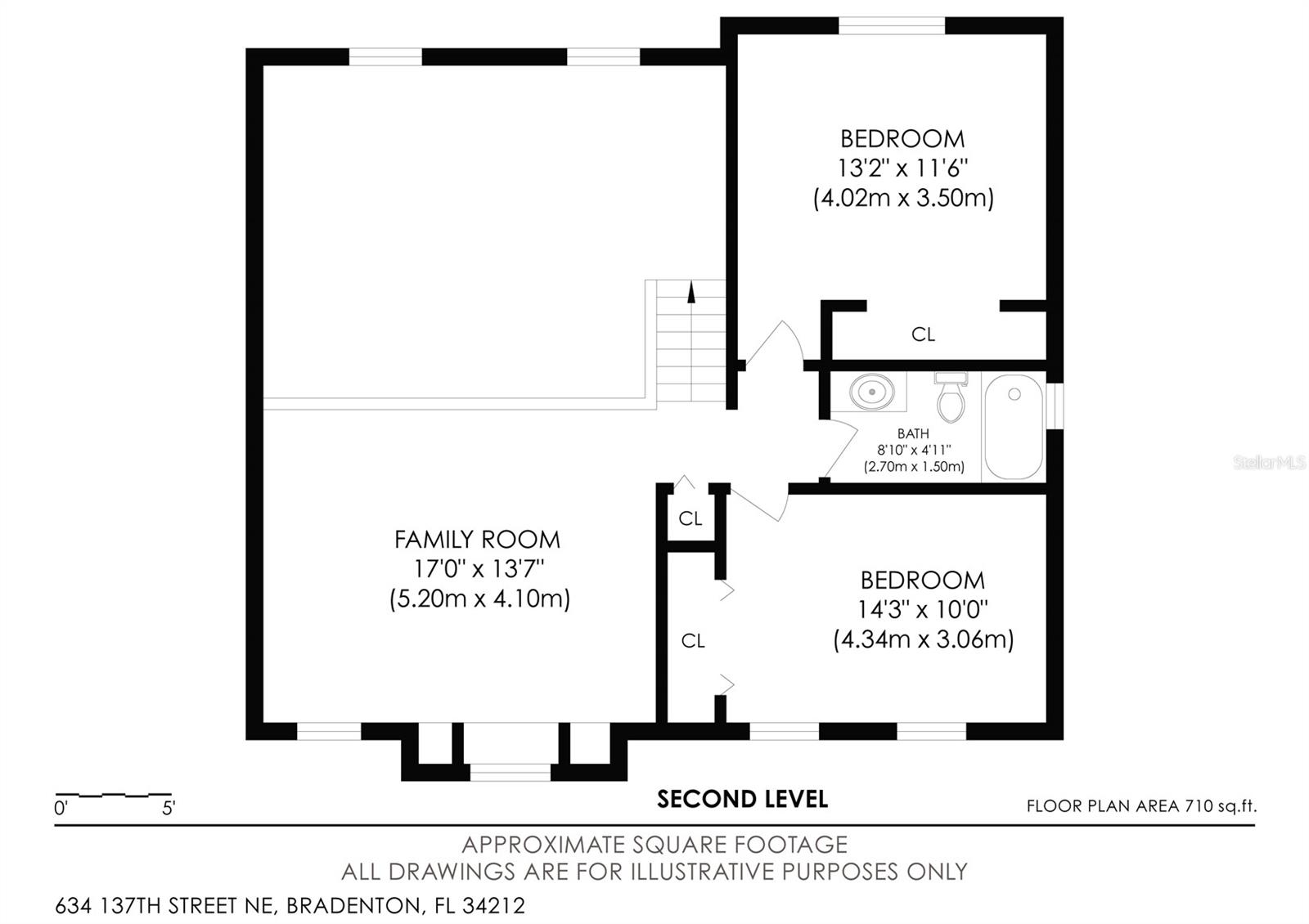Contact Laura Uribe
Schedule A Showing
634 137th Street Ne, BRADENTON, FL 34212
Priced at Only: $775,000
For more Information Call
Office: 855.844.5200
Address: 634 137th Street Ne, BRADENTON, FL 34212
Property Photos

Property Location and Similar Properties
- MLS#: A4666747 ( Residential )
- Street Address: 634 137th Street Ne
- Viewed: 14
- Price: $775,000
- Price sqft: $234
- Waterfront: No
- Year Built: 1999
- Bldg sqft: 3307
- Bedrooms: 3
- Total Baths: 4
- Full Baths: 2
- 1/2 Baths: 2
- Garage / Parking Spaces: 2
- Days On Market: 34
- Additional Information
- Geolocation: 27.5096 / -82.4017
- County: MANATEE
- City: BRADENTON
- Zipcode: 34212
- Subdivision: Mill Creek Ph Vb
- Elementary School: Gene Witt
- Middle School: Carlos E. Haile
- High School: Lakewood Ranch
- Provided by: KW SUNCOAST
- Contact: Stephanie Paxton
- 941-792-2000

- DMCA Notice
-
DescriptionLocated in the heart of Mill Creek, this home sits on a spacious .63 acre corner lot, offering both elegance and privacy. Inside, soaring ceilings and crown moulding create a refined first impression. The main floor primary suite features an ensuite bath, while the living room centers around a cozy fireplace. The chefs kitchen is well appointed with a double oven, ample cabinetry, a large island with built in table, and a separate dining room. Upstairs includes two additional bedrooms, a full bath, and a versatile bonus room that could easily be converted back into a fourth bedroom. The fully fenced backyard is a tropical retreat, featuring fresh sod, 18 pineapple plants, fruit trees, and lush landscaping. Enjoy a heated pool, covered patio, pool bath, and outdoor showerideal for year round enjoyment. Additional highlights include a three year old roof, second half bath, and negotiable furnishings. Conveniently located near I 75, schools, shopping, dining, and the Manatee River with public boat ramp access.
Features
Appliances
- Built-In Oven
- Cooktop
- Dishwasher
- Dryer
- Microwave
- Range Hood
- Refrigerator
- Washer
- Water Filtration System
- Wine Refrigerator
Home Owners Association Fee
- 538.40
Association Name
- Andrea Bull
Association Phone
- 941-348-2912
Carport Spaces
- 0.00
Close Date
- 0000-00-00
Cooling
- Central Air
Country
- US
Covered Spaces
- 0.00
Exterior Features
- French Doors
- Lighting
- Rain Gutters
- Sidewalk
Fencing
- Vinyl
Flooring
- Luxury Vinyl
- Tile
Furnished
- Negotiable
Garage Spaces
- 2.00
Heating
- Central
High School
- Lakewood Ranch High
Insurance Expense
- 0.00
Interior Features
- Ceiling Fans(s)
- Crown Molding
- Eat-in Kitchen
- High Ceilings
- Primary Bedroom Main Floor
- Solid Surface Counters
- Solid Wood Cabinets
- Split Bedroom
- Stone Counters
- Thermostat
- Vaulted Ceiling(s)
- Walk-In Closet(s)
- Window Treatments
Legal Description
- LOT 5202 MILL CREEK SUB PH V B PI#5641.3100/1
Levels
- Two
Living Area
- 2338.00
Lot Features
- Corner Lot
- Landscaped
- Near Golf Course
- Near Marina
- Near Public Transit
- Oversized Lot
- Sidewalk
- Paved
Middle School
- Carlos E. Haile Middle
Area Major
- 34212 - Bradenton
Net Operating Income
- 0.00
Occupant Type
- Owner
Open Parking Spaces
- 0.00
Other Expense
- 0.00
Parcel Number
- 564131001
Parking Features
- Driveway
- Garage Door Opener
- Garage Faces Side
- Oversized
Pets Allowed
- Yes
Pool Features
- Gunite
- Heated
- In Ground
- Lighting
- Outside Bath Access
- Screen Enclosure
Property Condition
- Completed
Property Type
- Residential
Roof
- Shingle
School Elementary
- Gene Witt Elementary
Sewer
- Public Sewer
Style
- Craftsman
Tax Year
- 2024
Township
- 34
Utilities
- Cable Connected
- Electricity Connected
- Water Connected
View
- Pool
- Trees/Woods
Views
- 14
Virtual Tour Url
- https://youtu.be/_loriNX1ppQ
Water Source
- Public
Year Built
- 1999
Zoning Code
- PDR
















































































