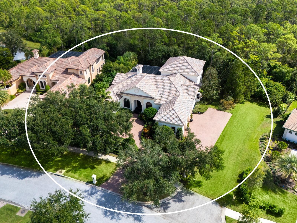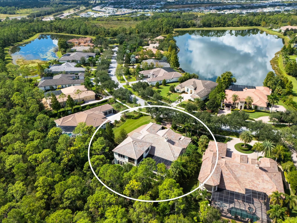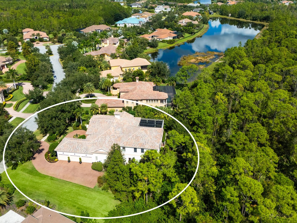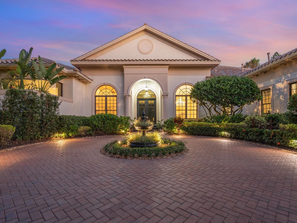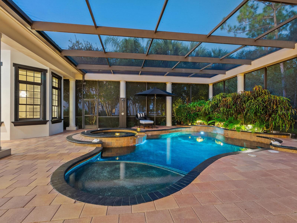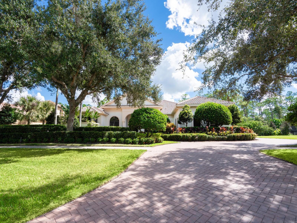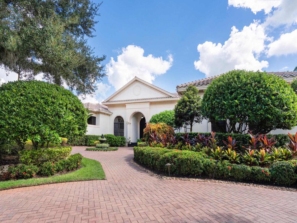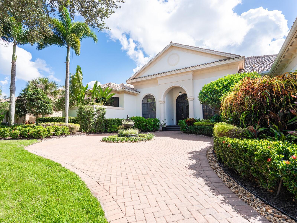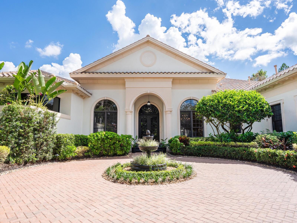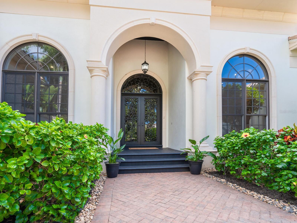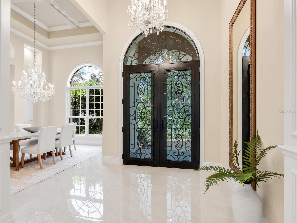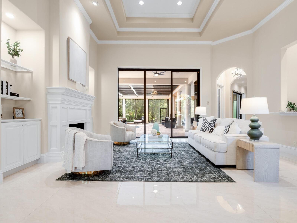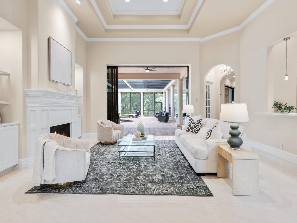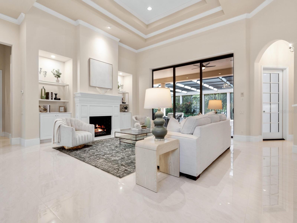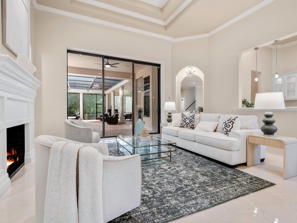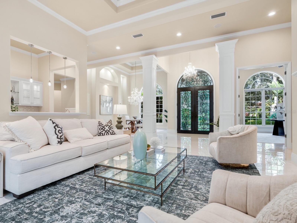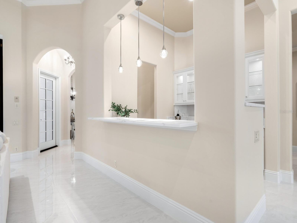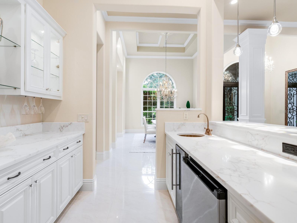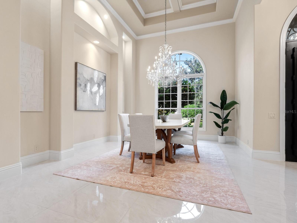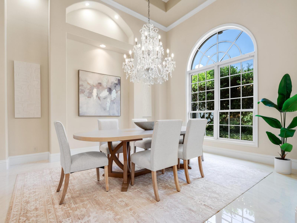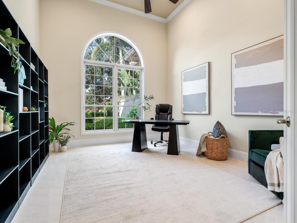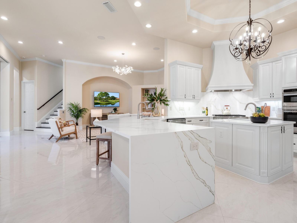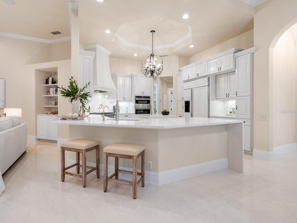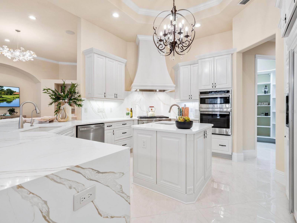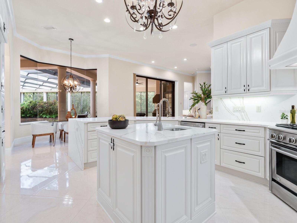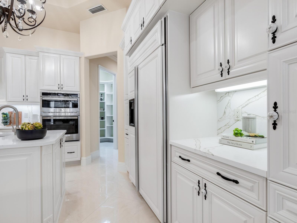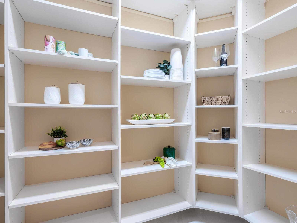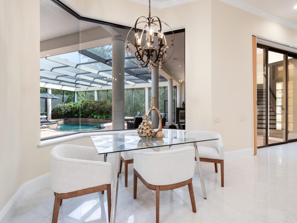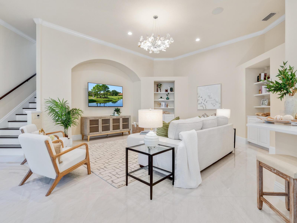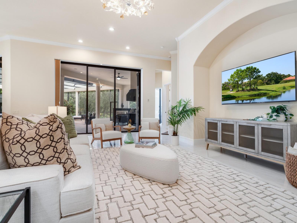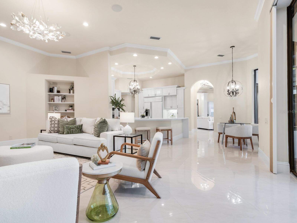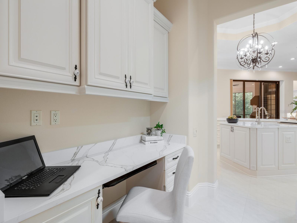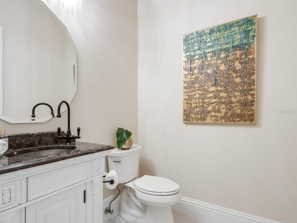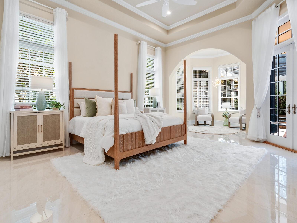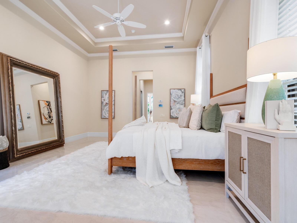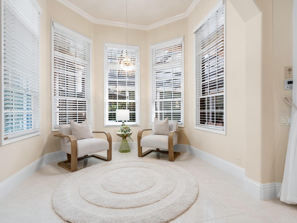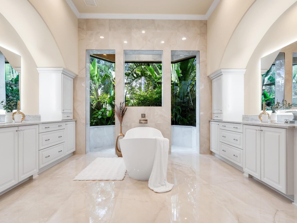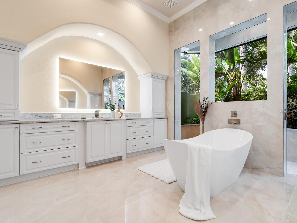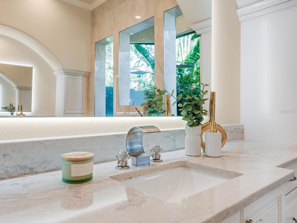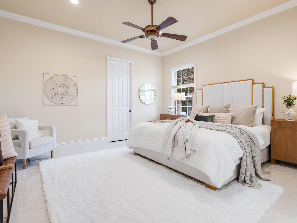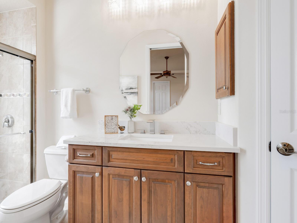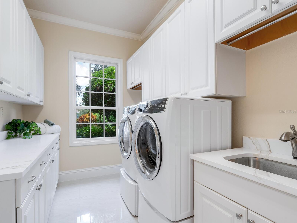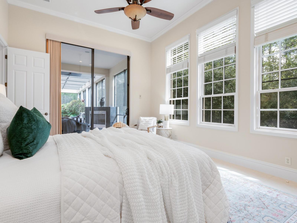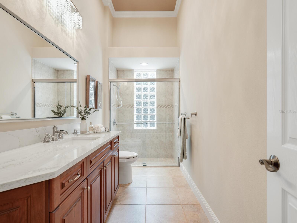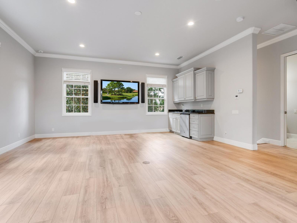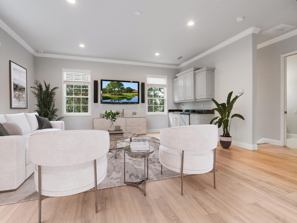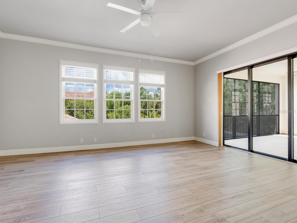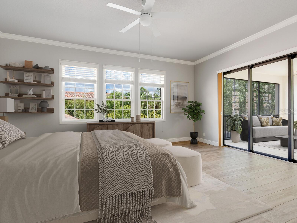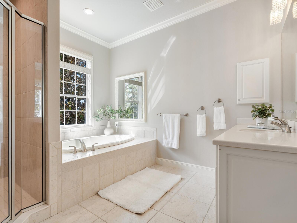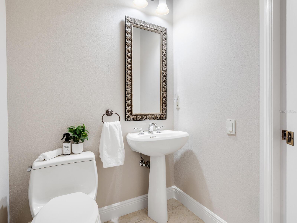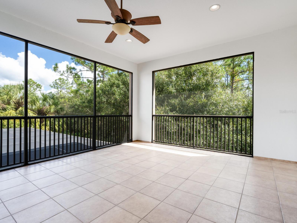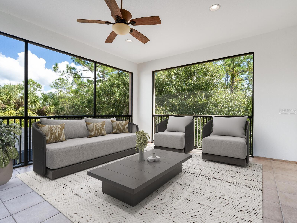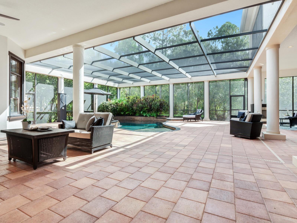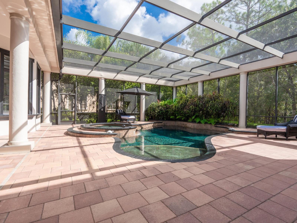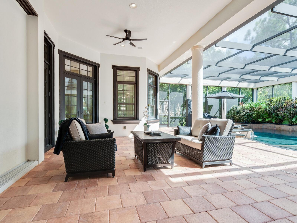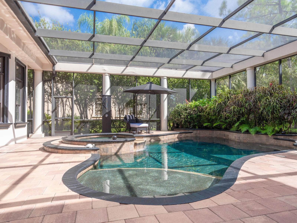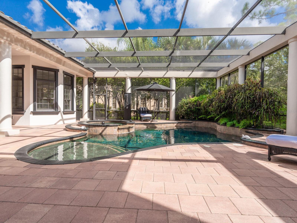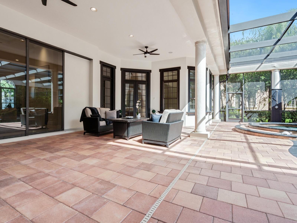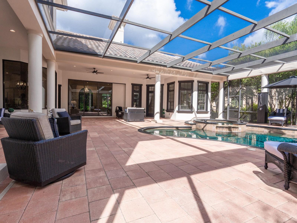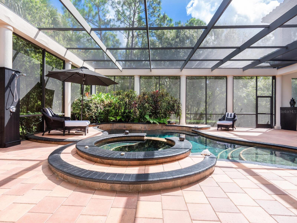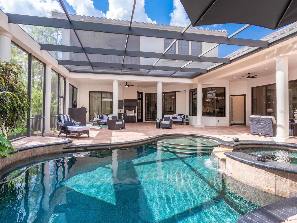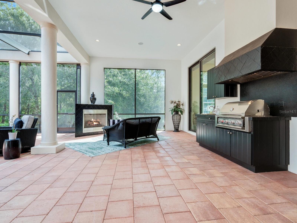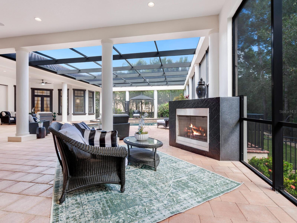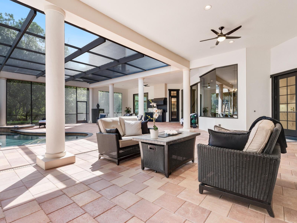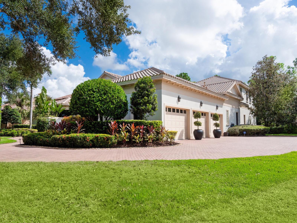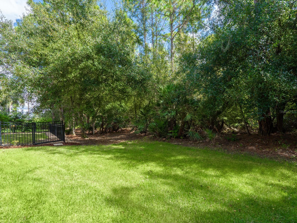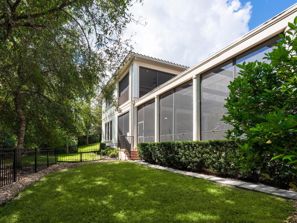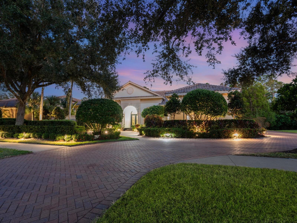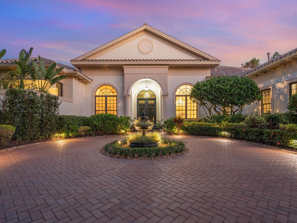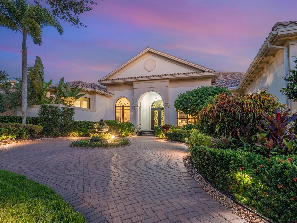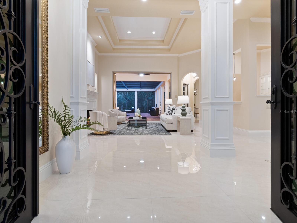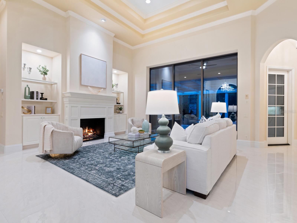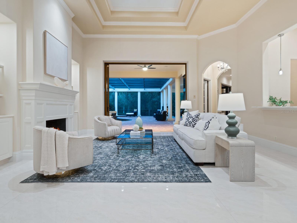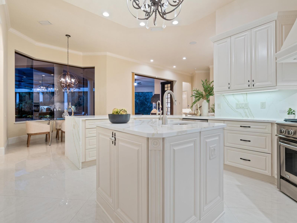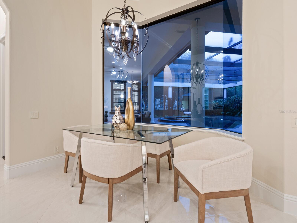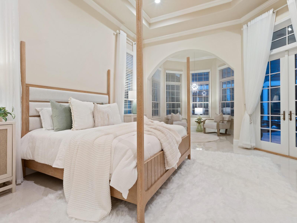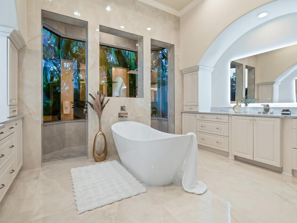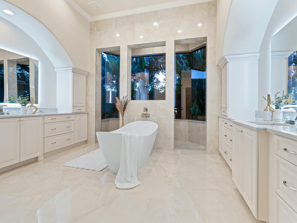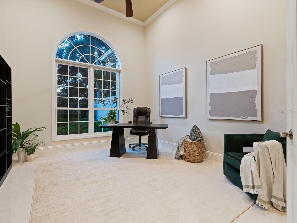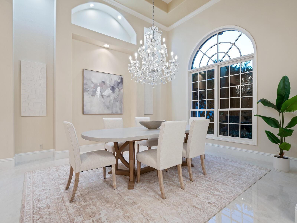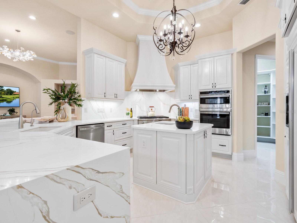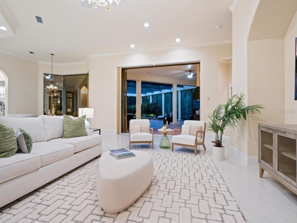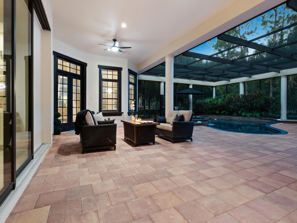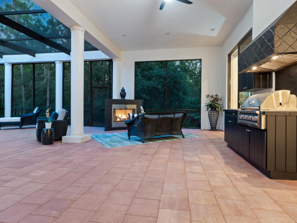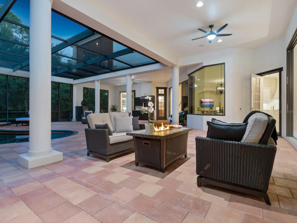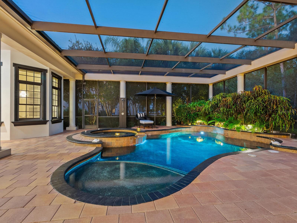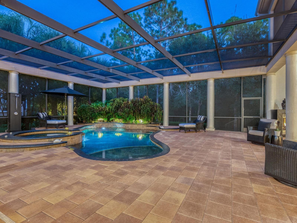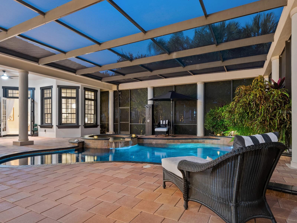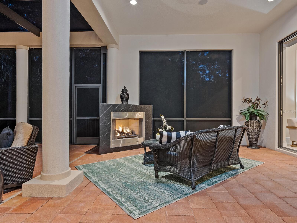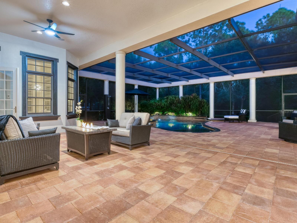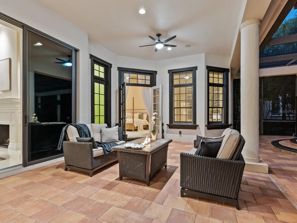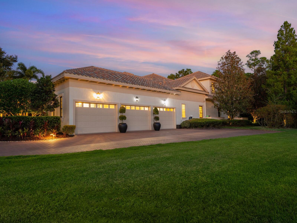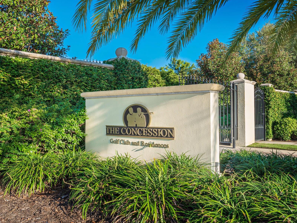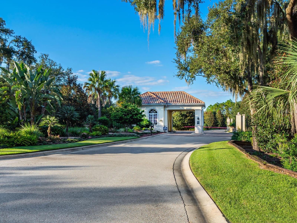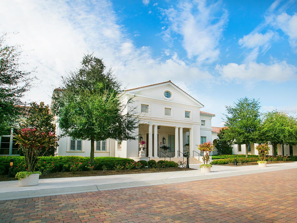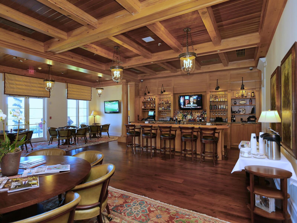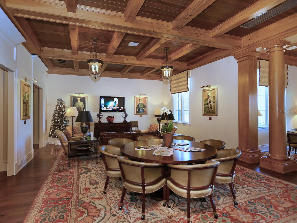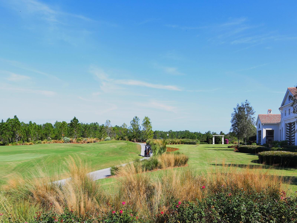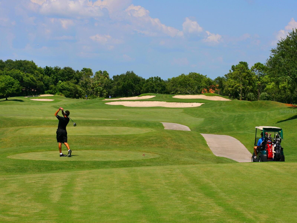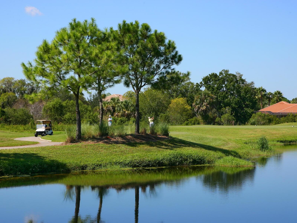Contact Laura Uribe
Schedule A Showing
8309 Farington Court, BRADENTON, FL 34202
Priced at Only: $3,900,000
For more Information Call
Office: 855.844.5200
Address: 8309 Farington Court, BRADENTON, FL 34202
Property Location and Similar Properties
- MLS#: A4669461 ( Residential )
- Street Address: 8309 Farington Court
- Viewed: 173
- Price: $3,900,000
- Price sqft: $505
- Waterfront: No
- Year Built: 2007
- Bldg sqft: 7724
- Bedrooms: 4
- Total Baths: 5
- Full Baths: 4
- 1/2 Baths: 1
- Garage / Parking Spaces: 3
- Days On Market: 124
- Additional Information
- Geolocation: 27.3887 / -82.3465
- County: MANATEE
- City: BRADENTON
- Zipcode: 34202
- Subdivision: Concession
- Elementary School: Robert E Willis
- Middle School: Nolan
- High School: Lakewood Ranch
- Provided by: MICHAEL SAUNDERS & COMPANY
- Contact: Deborah Angelo O'Mara
- 941-907-9595

- DMCA Notice
-
DescriptionOne or more photo(s) has been virtually staged. Located in The Concession, Southwest Floridas most prestigious gated community, this John Cannonbuilt estate offers timeless craftsmanship, modern comfort, and the natural beauty of Oak Hammock Preserve. Encompassing 5,431 SF with four bedrooms, four and a half baths, an office, and a three car garage, it blends classic architecture with contemporary updates. A pair of Cantera front doors opens to soaring ceilings, elegant millwork, and light filled gathering spaces that flow effortlessly to the lush outdoors. The renovated kitchen combines style and function with custom cabinetry, quartz countertops, a designer backsplash, new GE Profile stainless steel appliances, a butlers pantry, and walk in pantry all opening to family room making entertaining a breeze. The primary suite offers bay window seating, dual custom closets, and a redesigned bath with quartz topped vanities, a standalone soaking tub, and an aquarium shower. Upstairs, a generous bonus and media area opens through disappearing sliders to a screened balcony overlooking the preserve. With a bedroom, full bath, and kitchenette, this level is perfect as a guest suite, in law quarters, or private retreat. Outdoor living takes center stage with a heated saltwater pool and spa, fireplace, and new outdoor kitchen featuring a six burner grill an ideal sanctuary for lounging and refreshing. Lush new landscaping and lighting enhance the serene oak lined setting, while a freshly sealed paver driveway leads to the three car garage with 12 foot doors. Recent updates include new porcelain tile flooring, fresh interior and exterior paint, a brand new barrel tile roof with warranty, three new air conditioning units with five zones, whole house water filtration, and updated irrigation system. The wet bar, laundry room, and powder bath have also been modernized with new cabinetry, quartz surfaces, and designer finishes. Set within the gates of The Concession, this exclusive enclave is celebrated for its grand estates, unspoiled natural preserves, and unmatched privacy. Residents may join the Concession Golf Club, home to the Jack Nicklaus and Tony Jacklindesigned championship course, elegant clubhouse, and fine dining. Just moments from Lakewood Ranchs shops, dining, and cultural venues, this remarkable luxury home captures the essence of refined Gulf Coast living. This distinctive Gulf Coast property is also just minutes from Sarasota, renowned for its white sand beaches, arts, and diverse cultural offerings.
Features
Appliances
- Bar Fridge
- Built-In Oven
- Cooktop
- Dishwasher
- Disposal
- Dryer
- Gas Water Heater
- Kitchen Reverse Osmosis System
- Microwave
- Range Hood
- Refrigerator
- Washer
Association Amenities
- Gated
- Golf Course
Home Owners Association Fee
- 2056.50
Association Name
- Kathryne Wagenseil
Association Phone
- 941.303.7930
Builder Name
- John Cannon Homes
Carport Spaces
- 0.00
Close Date
- 0000-00-00
Cooling
- Central Air
- Zoned
Country
- US
Covered Spaces
- 0.00
Exterior Features
- Outdoor Kitchen
- Outdoor Shower
- Rain Gutters
- Sliding Doors
Flooring
- Hardwood
- Tile
Garage Spaces
- 3.00
Heating
- Central
- Electric
High School
- Lakewood Ranch High
Insurance Expense
- 0.00
Interior Features
- Ceiling Fans(s)
- Coffered Ceiling(s)
- Crown Molding
- High Ceilings
- Living Room/Dining Room Combo
- Open Floorplan
- Primary Bedroom Main Floor
- Solid Surface Counters
- Solid Wood Cabinets
- Walk-In Closet(s)
- Wet Bar
- Window Treatments
Legal Description
- LOT 3 BLK C CONCESSION PHASE I PI#3319.3395/9
Levels
- Two
Living Area
- 5431.00
Lot Features
- Landscaped
- Oversized Lot
- Paved
Middle School
- Nolan Middle
Area Major
- 34202 - Bradenton/Lakewood Ranch/Lakewood Rch
Net Operating Income
- 0.00
Occupant Type
- Vacant
Open Parking Spaces
- 0.00
Other Expense
- 0.00
Parcel Number
- 331933959
Parking Features
- Garage Door Opener
- Garage Faces Side
Pets Allowed
- Yes
Pool Features
- Gunite
- Heated
- In Ground
- Screen Enclosure
- Tile
Property Type
- Residential
Roof
- Tile
School Elementary
- Robert E Willis Elementary
Sewer
- Private Sewer
Style
- Custom
Tax Year
- 2024
Township
- 35
Utilities
- Cable Connected
- Electricity Connected
- Natural Gas Connected
- Public
- Sprinkler Recycled
- Underground Utilities
View
- Trees/Woods
Views
- 173
Virtual Tour Url
- https://tours.coastalhomephotography.net/2359237?idx=1
Water Source
- Public
Year Built
- 2007
Zoning Code
- PDR






