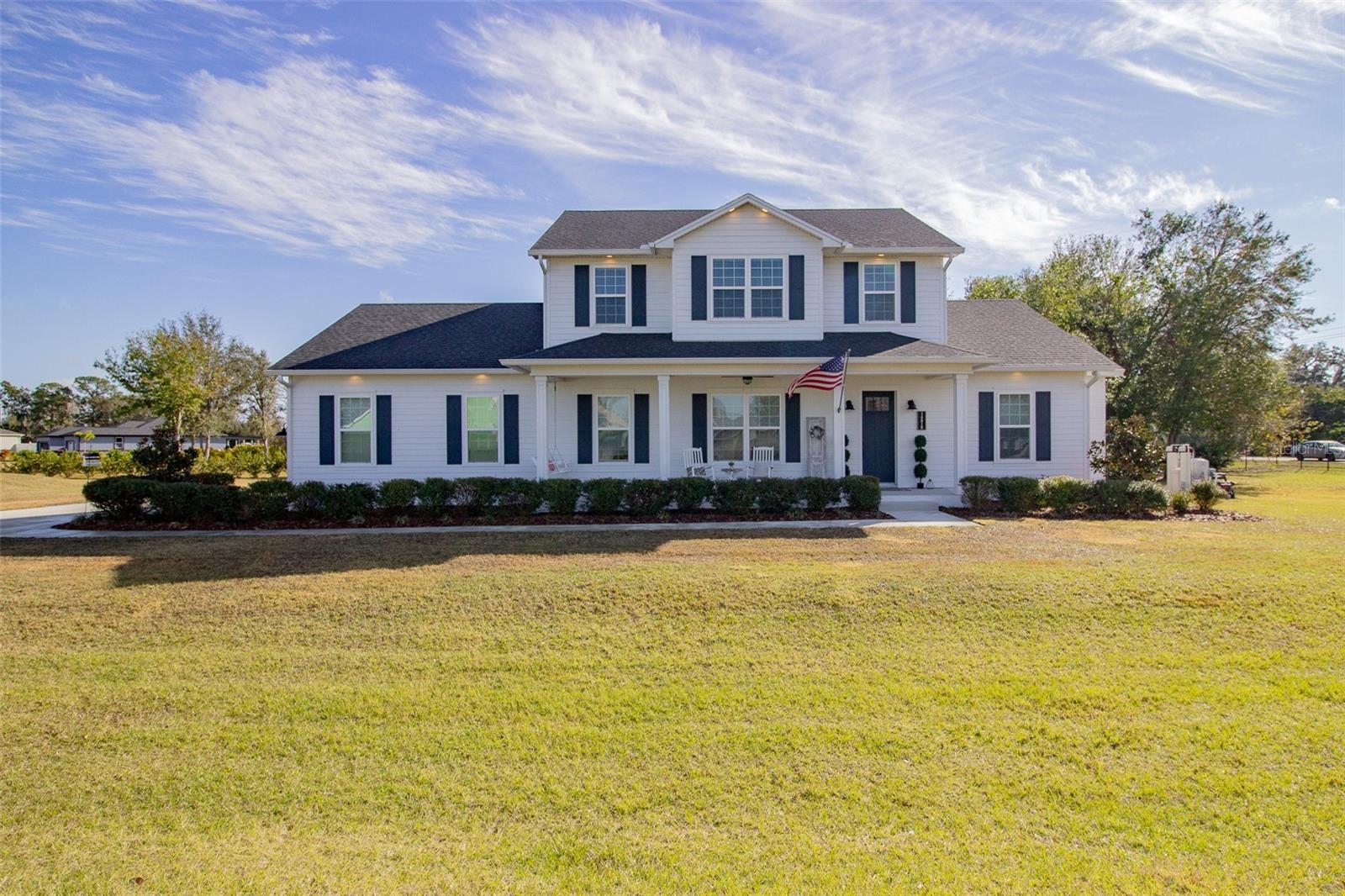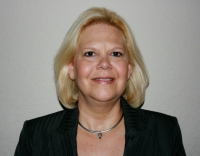Contact Laura Uribe
Schedule A Showing
14818 Grady Sweat Lane, WIMAUMA, FL 33598
Priced at Only: $625,000
For more Information Call
Office: 855.844.5200
Address: 14818 Grady Sweat Lane, WIMAUMA, FL 33598
Property Photos

Property Location and Similar Properties
- MLS#: L4950299 ( Residential )
- Street Address: 14818 Grady Sweat Lane
- Viewed: 67
- Price: $625,000
- Price sqft: $184
- Waterfront: No
- Year Built: 2022
- Bldg sqft: 3396
- Bedrooms: 4
- Total Baths: 3
- Full Baths: 2
- 1/2 Baths: 1
- Garage / Parking Spaces: 3
- Days On Market: 151
- Acreage: 1.00 acres
- Additional Information
- Geolocation: 27.7598 / -82.2664
- County: HILLSBOROUGH
- City: WIMAUMA
- Zipcode: 33598
- Subdivision: Amber Sweet Farms
- Provided by: HARPER REALTY FL, LLC
- Contact: Cody Sullivan
- 863-687-8020

- DMCA Notice
-
DescriptionWelcome HOME to your peaceful/spacious property! Situated on ONE ACRE this stunning 4 bedroom, 2.5 bathroom, 3 car garage custom built home seamlessly blends farmhouse design with luxurious living, offering both comfort and unparalleled convenience. The large covered front porch is perfect for sipping tea while watching the sunset. From the moment you step inside the 8ft front door youll be captivated by the open concept layout, flooded with natural light, 20ft ceilings, and showcasing pristine LVP flooring throughout the homeNO CARPET in sight! At the heart of the home is the kitchen, complete with stainless steel appliances, tall custom cabinetry with backlighting, a gorgeous oversized island that seats five with cabinet storage on both sides, and an oversized walk in pantry (10x4) with wood shelving, it's the perfect blend of rustic charm and modern style. The family style dining area is perfectly tucked into the kitchen. The mud room/laundry room is set off to the side of the kitchen where the custom cabinetry and granite counters continue, along with a sink, washer, and dryer. The inviting great room features floor outlets, extra insulation between the TV wall and Master bedroom to buffer sound... the TV is staying! In addition the panoramic sliding doors leading from great room to the oversized screened in patio adds a seamless outdoor feel. On the main floor, you'll discover a private master suite which has recessed lighting along with a large sliding glass door that also leads out to the large screened in back porch. The master bathroom is a dream come true, the large walk in shower has two shower heads, the clawfoot tub has a stunning chandelier shining down on it, the double vanity has beautiful cabinetry and granite counters, to top it off the toilet is private. In the master bath you will also find the grand walk in closet. The main floor also has an office that can be used as a fourth bedroom, it has a walk in closet that leads to a perfect hide out that could be a small reading/play nook or extra storage. Don't forget to take a look at the super cute half bath downstairs. The custom made stairway is the centerpiece of this home, leading up to the loft, two additional bedrooms, and bathroom. While touring the home take a look at all of the extra storage areas, outlets, and recessed lights the owner had installed. In the massive three car garage you will see a tankless water heater, pull down attic stairs, and upgraded lighting on the exterior. No detail was left unnoticed during this custom build! Being close to Riverview and 301/Big Bend, this home is perfect if you are looking for an easy commute to TAMPA. Conveniently located near schools, shopping, dining, hospitals, and major highways. Don't miss the opportunity to call 14818 Grady Sweat HOME!
Features
Appliances
- Dishwasher
- Disposal
- Dryer
- Microwave
- Range
- Refrigerator
- Tankless Water Heater
- Washer
- Water Softener
Home Owners Association Fee
- 175.00
Association Name
- Patrick O’Boyle
Association Phone
- 412-607-8518
Carport Spaces
- 0.00
Close Date
- 0000-00-00
Cooling
- Central Air
Country
- US
Covered Spaces
- 0.00
Exterior Features
- French Doors
- Sliding Doors
Flooring
- Ceramic Tile
- Hardwood
Garage Spaces
- 3.00
Heating
- Central
Insurance Expense
- 0.00
Interior Features
- Ceiling Fans(s)
- Crown Molding
- Eat-in Kitchen
- High Ceilings
- Kitchen/Family Room Combo
- Open Floorplan
- Primary Bedroom Main Floor
- Solid Surface Counters
- Walk-In Closet(s)
- Window Treatments
Legal Description
- AMBER SWEET FARMS UNIT TWO LOT 10
Levels
- Two
Living Area
- 2156.00
Lot Features
- Oversized Lot
- Street Dead-End
Area Major
- 33598 - Wimauma
Net Operating Income
- 0.00
Occupant Type
- Owner
Open Parking Spaces
- 0.00
Other Expense
- 0.00
Parcel Number
- U-25-31-20-796-000000-00010.0
Pets Allowed
- Yes
Property Type
- Residential
Roof
- Shingle
Sewer
- Septic Tank
Style
- Traditional
Tax Year
- 2024
Township
- 31
Utilities
- BB/HS Internet Available
- Cable Available
- Electricity Connected
- Sprinkler Well
- Underground Utilities
Views
- 67
Virtual Tour Url
- https://www.propertypanorama.com/instaview/stellar/L4950299
Water Source
- Well
Year Built
- 2022
Zoning Code
- ASC-1


















































































