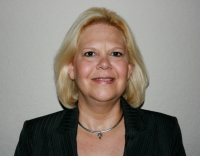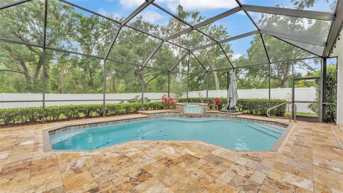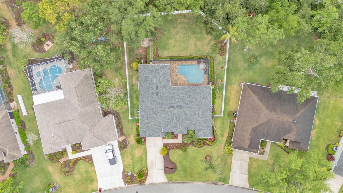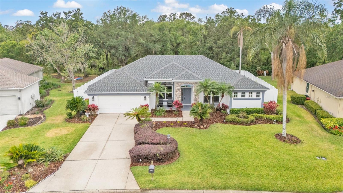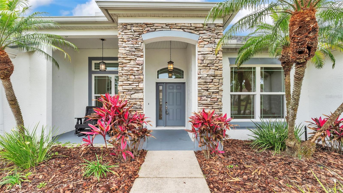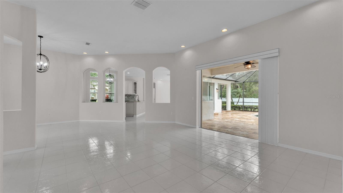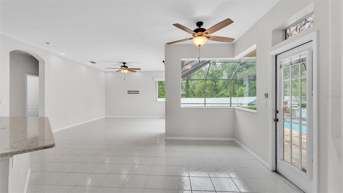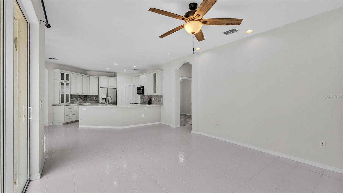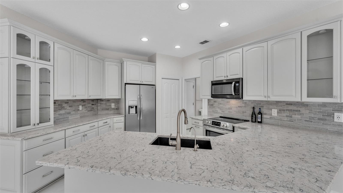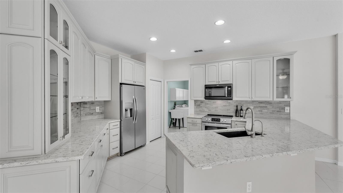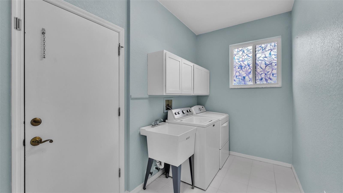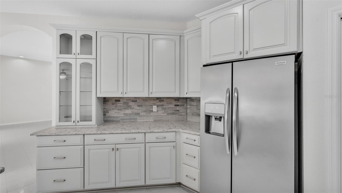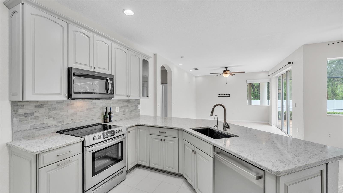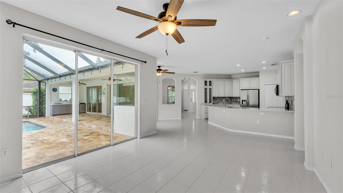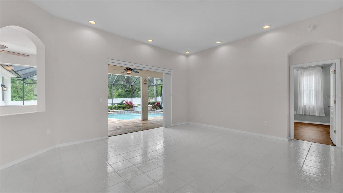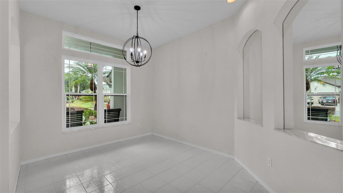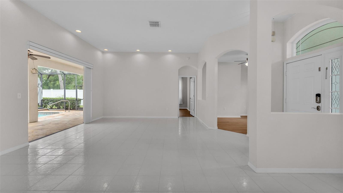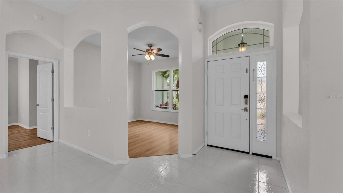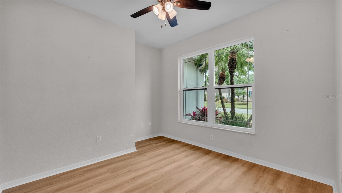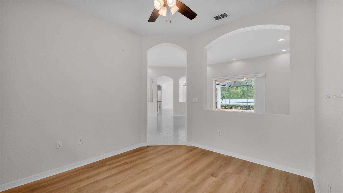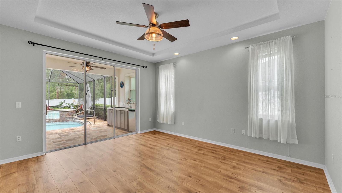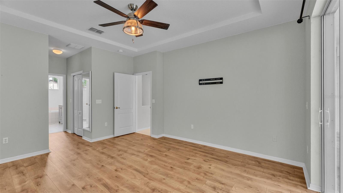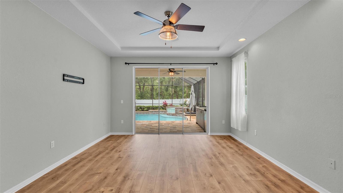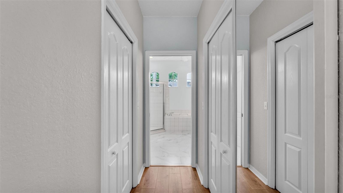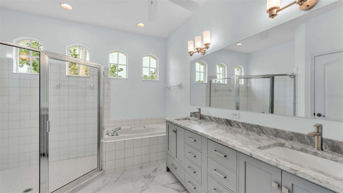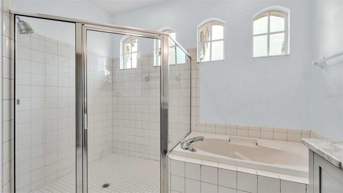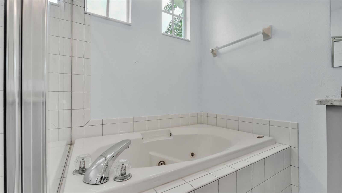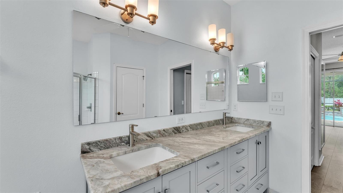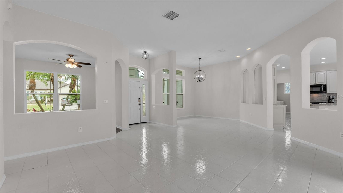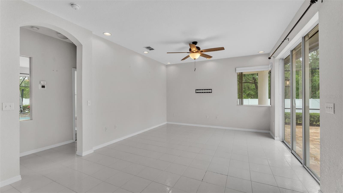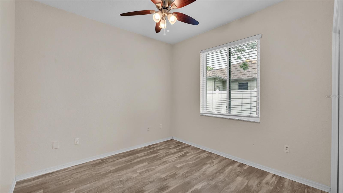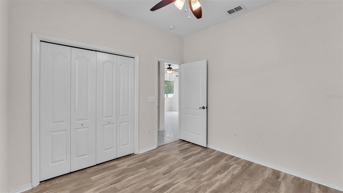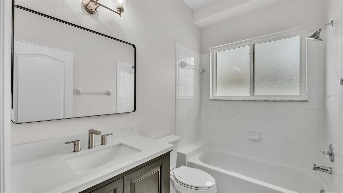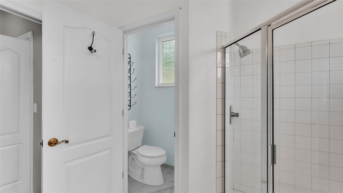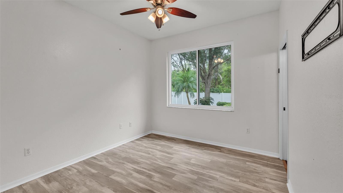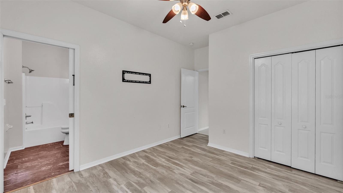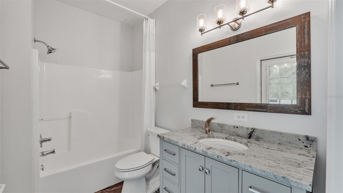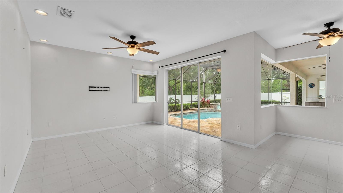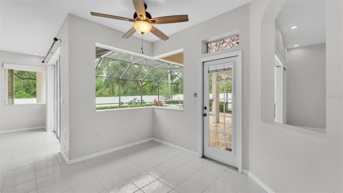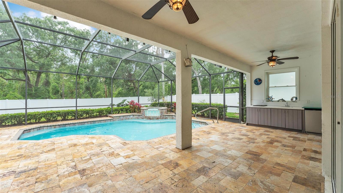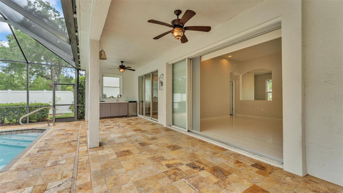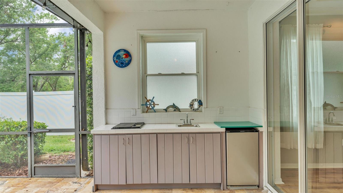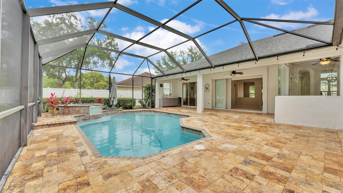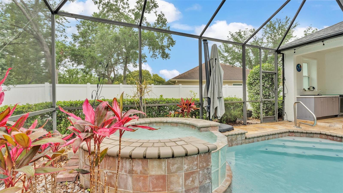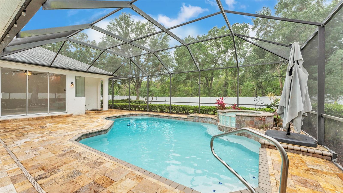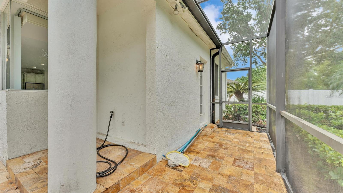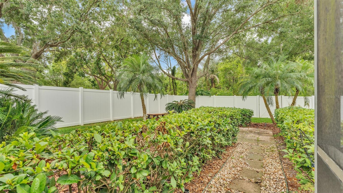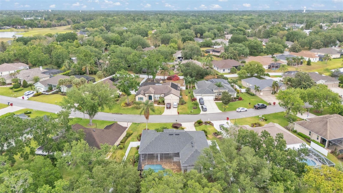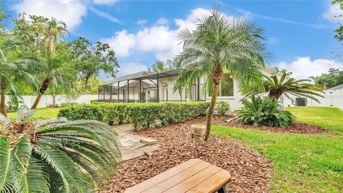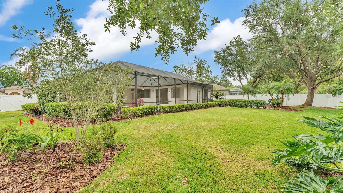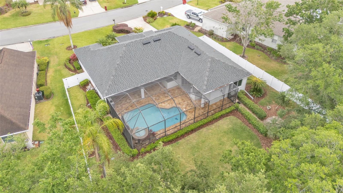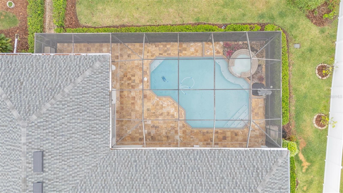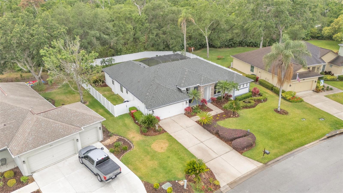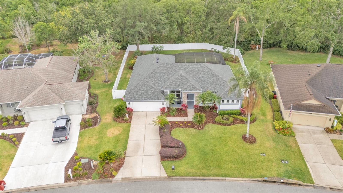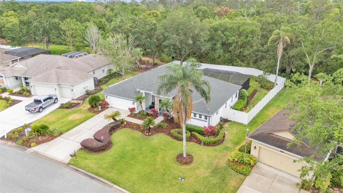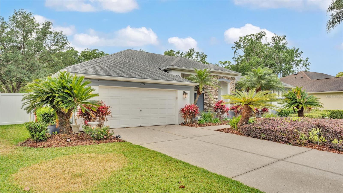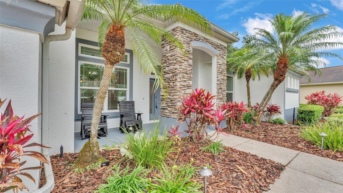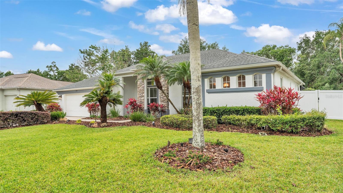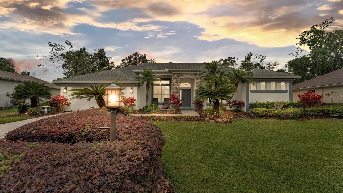Contact Laura Uribe
Schedule A Showing
2913 Spring Hammock Drive, PLANT CITY, FL 33566
Priced at Only: $550,000
For more Information Call
Office: 855.844.5200
Address: 2913 Spring Hammock Drive, PLANT CITY, FL 33566
Property Photos
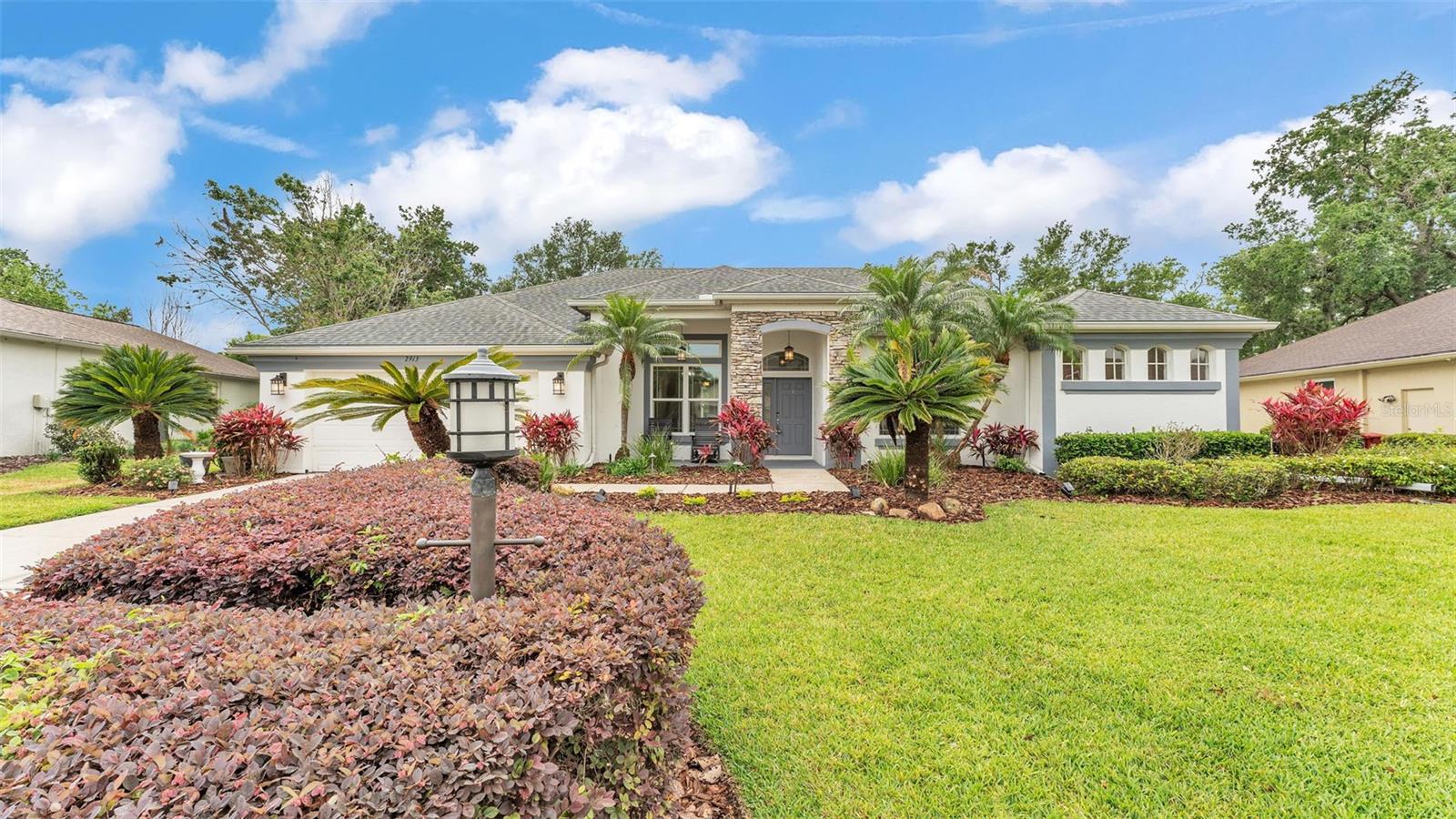
Property Location and Similar Properties
- MLS#: L4952039 ( Residential )
- Street Address: 2913 Spring Hammock Drive
- Viewed: 14
- Price: $550,000
- Price sqft: $170
- Waterfront: No
- Year Built: 1999
- Bldg sqft: 3232
- Bedrooms: 3
- Total Baths: 3
- Full Baths: 3
- Garage / Parking Spaces: 2
- Days On Market: 15
- Additional Information
- Geolocation: 27.9782 / -82.1502
- County: HILLSBOROUGH
- City: PLANT CITY
- Zipcode: 33566
- Subdivision: Walden Lake
- Provided by: BHHS FLORIDA PROPERTIES GROUP
- Contact: John Hubbert, Jr
- 863-701-2350

- DMCA Notice
-
DescriptionWelcome to this stunning 3 bedroom, 3 bathroom home with an office and an inground pool, situated in the highly desirable Walden Lake community (Forest Park). As you enter, you'll be greeted by high ceilings and an inviting open floor plan that seamlessly blends elegance and functionality. The heart of this home is the beautifully appointed kitchen, featuring modern stainless steel appliances, recently updated cabinets, and exquisite quartz countertops. Enjoy picturesque views of the living room and the sparkling pool while preparing meals, making it an ideal space for gatherings and entertaining. Retreat to the expansive primary bedroom suite, a true sanctuary that boasts two generous walk in closets. The ensuite bathroom is designed for relaxation, complete with a large walk in shower, a luxurious garden tub, dual sinks, and stylish new flooring. Two additional bedrooms are located on the opposite side of the home, offering privacy and comfort, with the guest bathroom conveniently nearby. One of the bedrooms features its own ensuite bathroom, complete with direct access to the pool, perfect for guests or family. Upon entering the home, you'll also find a separate flex space that is perfect for a home office, providing a quiet area to work or study away from the main living spaces. Step outside to experience your private backyard oasis! The screened in patio is perfect for enjoying the outdoors, while the inground pool and outdoor kitchen create an ideal setting for summer barbecues and pool parties. The large fenced in yard, surrounded by mature landscaping and featuring no rear neighbors, offers a tranquil environment for relaxation and recreation. Recent upgrades make this home even more appealing, with a new roof installed in 2022, a new HVAC system scheduled for 2024, and new windows throughout the house, ensuring efficiency and peace of mind. As a resident of the Walden Lake community, youll enjoy access to a wealth of amenities, including biking and walking trails, a playground, fishing and staging docks, a sports complex, and more! This home is not just a place to live; it offers a lifestyle filled with outdoor adventures and community engagement. Dont miss this opportunity to make this exceptional property your own!
Features
Appliances
- Dishwasher
- Dryer
- Microwave
- Range
- Refrigerator
- Washer
Home Owners Association Fee
- 75.00
Association Name
- Walden Lake HOA (Master Ass.) Green Acre Managemen
Association Phone
- 813-754-8999
Carport Spaces
- 0.00
Close Date
- 0000-00-00
Cooling
- Central Air
Country
- US
Covered Spaces
- 0.00
Exterior Features
- Outdoor Kitchen
- Sliding Doors
Flooring
- Luxury Vinyl
- Tile
Garage Spaces
- 2.00
Heating
- Central
Insurance Expense
- 0.00
Interior Features
- Ceiling Fans(s)
- Eat-in Kitchen
- High Ceilings
- Kitchen/Family Room Combo
- Open Floorplan
- Solid Surface Counters
- Split Bedroom
- Stone Counters
- Thermostat
- Walk-In Closet(s)
Legal Description
- WALDEN LAKE UNIT 36 LOT 7 BLOCK 1
Levels
- One
Living Area
- 2300.00
Area Major
- 33566 - Plant City
Net Operating Income
- 0.00
Occupant Type
- Vacant
Open Parking Spaces
- 0.00
Other Expense
- 0.00
Parcel Number
- P-07-29-22-5AT-000001-00007.0
Pets Allowed
- Yes
Pool Features
- Gunite
- In Ground
- Screen Enclosure
Property Type
- Residential
Roof
- Shingle
Sewer
- Public Sewer
Tax Year
- 2024
Township
- 29
Utilities
- BB/HS Internet Available
- Cable Available
Views
- 14
Virtual Tour Url
- https://www.propertypanorama.com/instaview/stellar/L4952039
Water Source
- Public
Year Built
- 1999
Zoning Code
- PD
