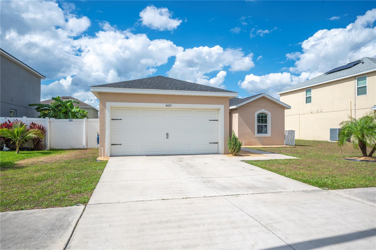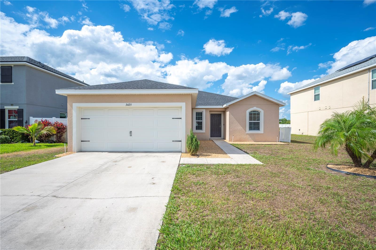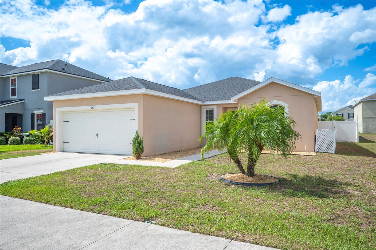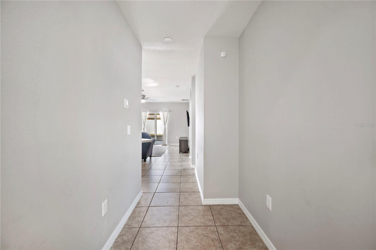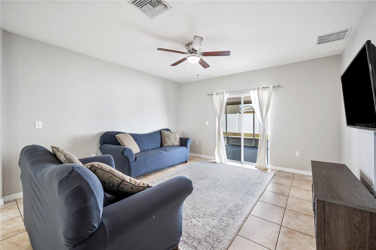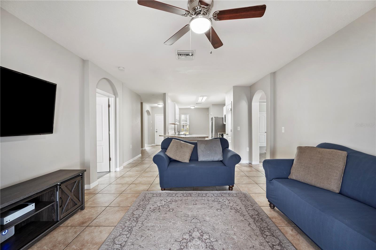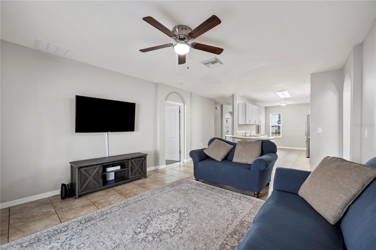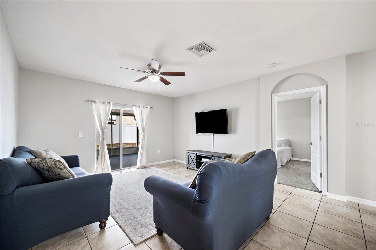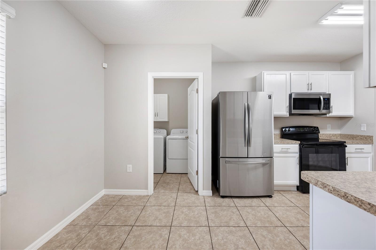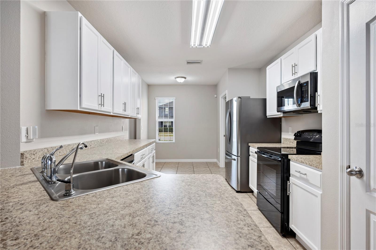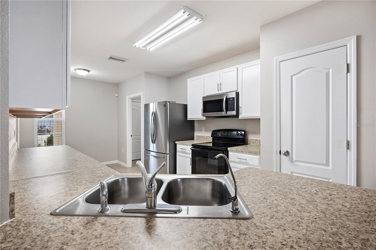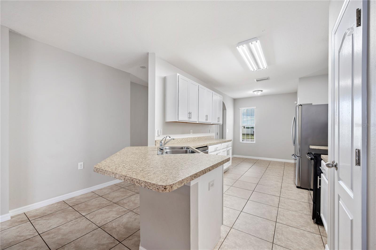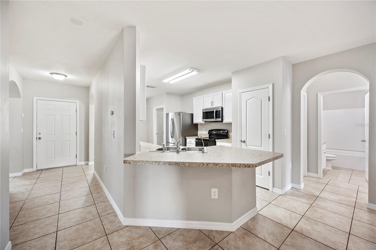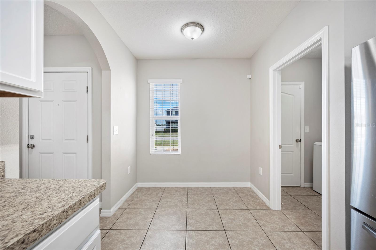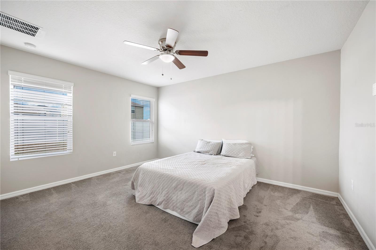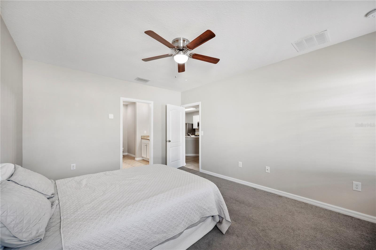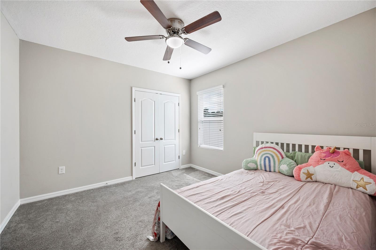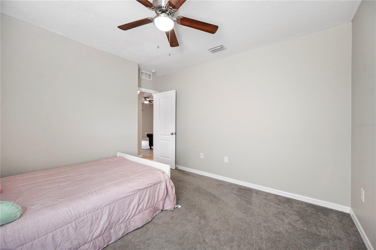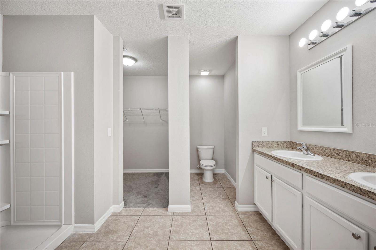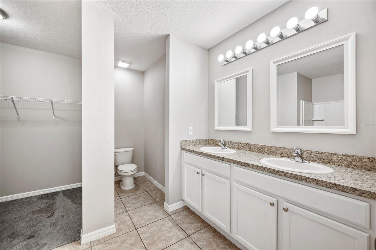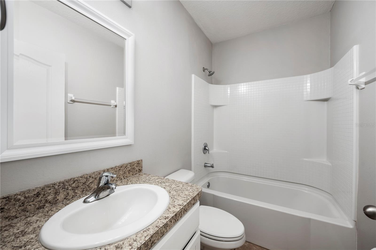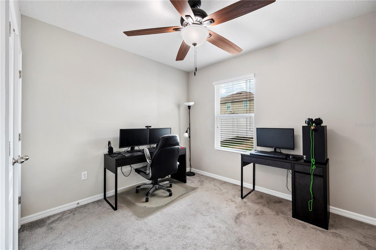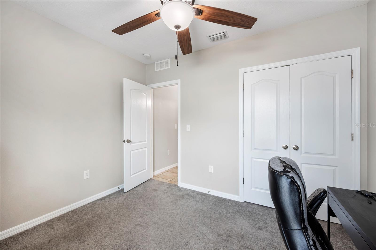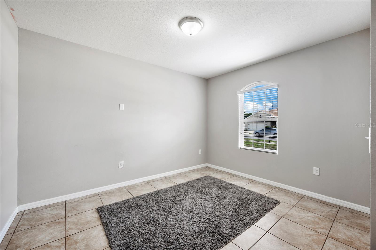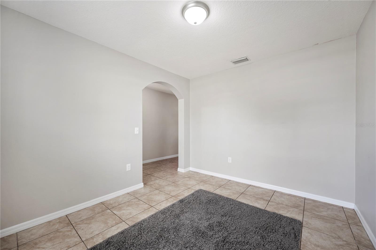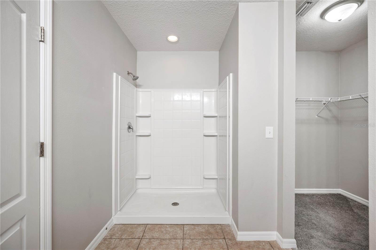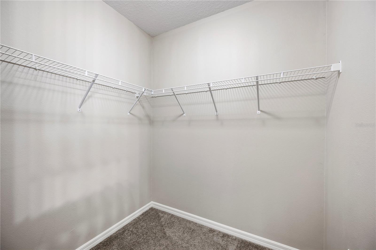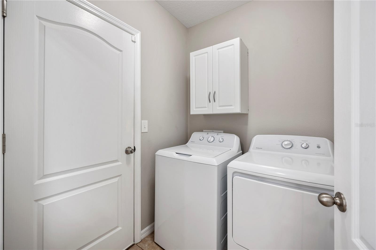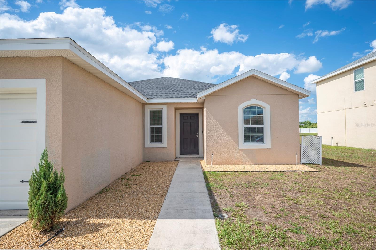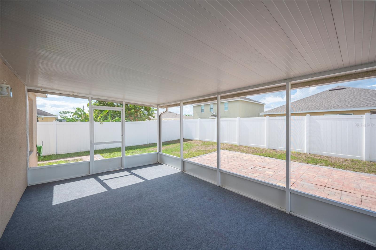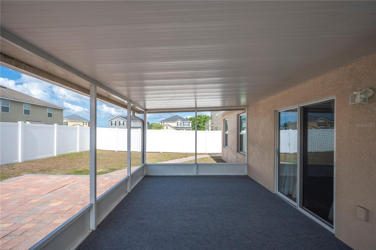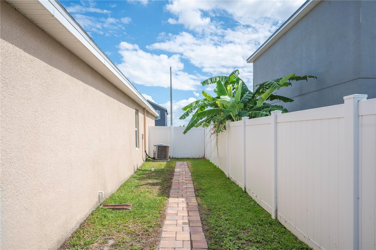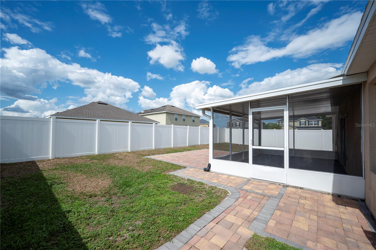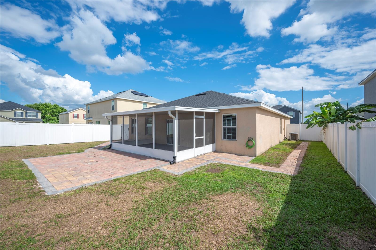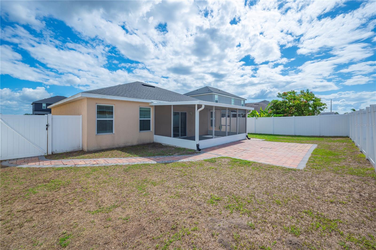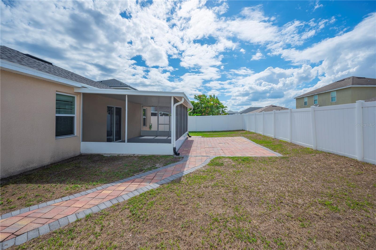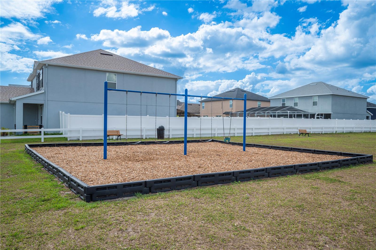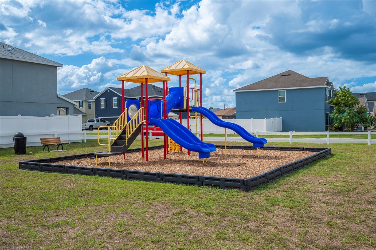Contact Laura Uribe
Schedule A Showing
3425 San Moise Place, PLANT CITY, FL 33567
Priced at Only: $340,000
For more Information Call
Office: 855.844.5200
Address: 3425 San Moise Place, PLANT CITY, FL 33567
Property Photos

Property Location and Similar Properties
- MLS#: L4952522 ( Residential )
- Street Address: 3425 San Moise Place
- Viewed: 7
- Price: $340,000
- Price sqft: $155
- Waterfront: No
- Year Built: 2015
- Bldg sqft: 2197
- Bedrooms: 3
- Total Baths: 2
- Full Baths: 2
- Garage / Parking Spaces: 2
- Days On Market: 10
- Additional Information
- Geolocation: 27.9603 / -82.1566
- County: HILLSBOROUGH
- City: PLANT CITY
- Zipcode: 33567
- Subdivision: Magnolia Green Ph 2
- Elementary School: Robinson Elementary School HB
- Middle School: Turkey Creek HB
- High School: Durant HB
- Provided by: PAIGE WAGNER HOMES REALTY
- Contact: Bryan Hutchison
- 321-749-4196

- DMCA Notice
-
DescriptionNestled in the charming community of Plant City, Florida, Built in 2015, this contemporary 3 bedroom, 2 bathroom single family home spans 1,546 square feet and sits on a 6,599 square foot lot. The open concept design features a split floor plan, enhancing privacy and functionality. The formal dining room, eat in kitchen, and spacious family room provide ample space for both everyday living and entertaining.The kitchen is equipped with modern appliances, including a refrigerator, microwave, range, dishwasher, and washer and dryer. The home also boasts ceiling fans, a thermostat, and a combination of tile, and carpet. Step outside to enjoy the large screened lanai and a separate paver patioideal for outdoor gatherings and barbecues. The fenced backyard offers privacy and space for pets or play. Situated in a neighborhood with a low HOA fee, residents have access to community amenities such as a playground and pool. The home is zoned for Robinson Elementary, Turkey Creek Middle, and Durant High School. With its blend of modern amenities, energy efficiency, and community features you don't want to miss this home.
Features
Appliances
- Dishwasher
- Electric Water Heater
- Microwave
- Range
- Refrigerator
Association Amenities
- Playground
- Pool
Home Owners Association Fee
- 150.00
Home Owners Association Fee Includes
- Pool
Association Name
- Magnolia Green Homeowners Association
Association Phone
- 813-337-6206
Carport Spaces
- 0.00
Close Date
- 0000-00-00
Cooling
- Central Air
Country
- US
Covered Spaces
- 0.00
Exterior Features
- Lighting
- Sidewalk
Fencing
- Fenced
- Vinyl
Flooring
- Carpet
Garage Spaces
- 2.00
Heating
- Central
High School
- Durant-HB
Insurance Expense
- 0.00
Interior Features
- Ceiling Fans(s)
- Eat-in Kitchen
- Split Bedroom
- Thermostat
Legal Description
- MAGNOLIA GREEN PHASE 2 LOT 7 BLOCK I
Levels
- One
Living Area
- 1546.00
Middle School
- Turkey Creek-HB
Area Major
- 33567 - Plant City
Net Operating Income
- 0.00
Occupant Type
- Owner
Open Parking Spaces
- 0.00
Other Expense
- 0.00
Parcel Number
- P-13-29-21-9EZ-I00000-00007.0
Parking Features
- Driveway
- Garage Door Opener
Pets Allowed
- Yes
Property Type
- Residential
Roof
- Shingle
School Elementary
- Robinson Elementary School-HB
Sewer
- Public Sewer
Tax Year
- 2024
Township
- 29
Utilities
- Public
Virtual Tour Url
- https://www.propertypanorama.com/instaview/stellar/L4952522
Water Source
- Public
Year Built
- 2015
Zoning Code
- PD






