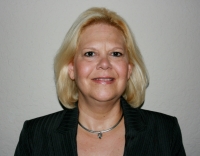Contact Laura Uribe
Schedule A Showing
3611 Maxwell Road, PLANT CITY, FL 33566
Priced at Only: $275,000
For more Information Call
Office: 855.844.5200
Address: 3611 Maxwell Road, PLANT CITY, FL 33566
Property Photos

Property Location and Similar Properties
- MLS#: L4953599 ( Residential )
- Street Address: 3611 Maxwell Road
- Viewed: 6
- Price: $275,000
- Price sqft: $192
- Waterfront: No
- Year Built: 1954
- Bldg sqft: 1433
- Bedrooms: 3
- Total Baths: 2
- Full Baths: 2
- Days On Market: 5
- Additional Information
- Geolocation: 28.0195 / -82.0713
- County: HILLSBOROUGH
- City: PLANT CITY
- Zipcode: 33566
- Subdivision: Unplatted
- Elementary School: SpringHead HB
- Middle School: Marshall HB
- High School: Plant City HB
- Provided by: PAIGE WAGNER HOMES REALTY
- Contact: Emerson Garriott
- 321-749-4196

- DMCA Notice
-
DescriptionWelcome home to this beautifully maintained 3 bedroom, 2 bath home situated on a spacious .48 acre lot, offering the perfect blend of comfort, character, and modern updates. Venture inside to find wood flooring throughout the living spaces and bedrooms, creating a seamless flow from room to room. The living and dining areas feature warm wood ceilings, adding a touch of rustic charm and inviting ambiance to the home's open layout. The kitchen is complete with stainless steel appliances and stone counter tops, making it both stylish and functional for everyday living or entertaining. Off the dining room you will find a flex space that could be used as a pantry with amble cabinetry, an office, or second living area depending on your needs and preferences. Relax in the spacious primary bedroom, featuring an en suite bathroom and a walk in closet for all your storage needs. Enjoy the outdoors from the comfort of your screened in front porchperfect for sipping coffee in the morning or unwinding in the evenings. Additional upgrades include a metal roof just 5 years old and a new drainfield installed in 2023, ensuring peace of mind for years to come. The home is equipped with a Culligan water filtration system complete with a purifier and water softener! The .48 acre lot offers endless possibilities for gardening, recreation, or future expansion. This move in ready gem is full of charm and thoughtful detailsschedule your private showing today!
Features
Appliances
- Microwave
- Range
- Refrigerator
- Water Filtration System
- Water Purifier
- Water Softener
Home Owners Association Fee
- 0.00
Carport Spaces
- 0.00
Close Date
- 0000-00-00
Cooling
- Central Air
Country
- US
Covered Spaces
- 0.00
Exterior Features
- Lighting
- Private Mailbox
Fencing
- Fenced
Flooring
- Ceramic Tile
- Wood
Furnished
- Unfurnished
Garage Spaces
- 0.00
Heating
- Central
High School
- Plant City-HB
Insurance Expense
- 0.00
Interior Features
- Ceiling Fans(s)
- Open Floorplan
- Solid Wood Cabinets
- Stone Counters
- Thermostat
- Walk-In Closet(s)
Legal Description
- E 150 FT OF W 350 FT OF N 140 FT OF S 305 FT OF SW 1/4 OF NW 1/4
Levels
- One
Living Area
- 1197.00
Middle School
- Marshall-HB
Area Major
- 33566 - Plant City
Net Operating Income
- 0.00
Occupant Type
- Owner
Open Parking Spaces
- 0.00
Other Expense
- 0.00
Parcel Number
- U-25-28-22-ZZZ-000004-78460.0
Parking Features
- Driveway
Property Condition
- Completed
Property Type
- Residential
Roof
- Metal
School Elementary
- SpringHead-HB
Sewer
- Septic Tank
Tax Year
- 2024
Township
- 28
Utilities
- Electricity Available
Virtual Tour Url
- https://www.propertypanorama.com/instaview/stellar/L4953599
Water Source
- Public
Year Built
- 1954
Zoning Code
- RSC-4








































