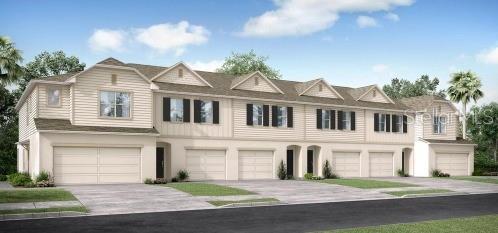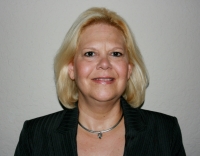Contact Laura Uribe
Schedule A Showing
10719 Ironwood Tree Way, SAN ANTONIO, FL 33576
Priced at Only: $297,900
For more Information Call
Office: 855.844.5200
Address: 10719 Ironwood Tree Way, SAN ANTONIO, FL 33576
Property Photos

Property Location and Similar Properties
- MLS#: O6132918 ( Residential )
- Street Address: 10719 Ironwood Tree Way
- Viewed: 46
- Price: $297,900
- Price sqft: $143
- Waterfront: No
- Year Built: 2024
- Bldg sqft: 2088
- Bedrooms: 3
- Total Baths: 3
- Full Baths: 2
- 1/2 Baths: 1
- Garage / Parking Spaces: 1
- Days On Market: 568
- Additional Information
- Geolocation: 28.3128 / -82.2859
- County: PASCO
- City: SAN ANTONIO
- Zipcode: 33576
- Subdivision: Mirada Townhomes
- Provided by: NEW HOME STAR FLORIDA LLC
- Contact: Taryn Mashburn
- 407-803-4083

- DMCA Notice
-
DescriptionUnder Construction. Living in Mirada Townhomes offers a blend of modern convenience and resort style amenities. This vibrant community is home to the nations largest human made lagoon, providing residents with a unique waterfront lifestyle. With contemporary townhome designs, open concept floor plans, and upscale finishes, Mirada offers both comfort and style. Whether you're relaxing by the lagoon, exploring nearby parks, or enjoying the communitys walking trails, Mirada Townhomes provide the perfect balance of tranquility and accessibility. This spacious two story townhome boasts three bedrooms, two bathrooms, and 1 car garage, providing plenty of space for all your needs. With over 1,600 square feet of living space, there is room for everyone to spread out and make themselves at home. The open floor plan on the main level is perfect for entertaining, featuring a sleek and modern kitchen with stunning granite countertops, a stylish tile backsplash, and a large island for additional prep space and seating. The kitchen also comes equipped with a 27 cubic foot side by side refrigerator. Upstairs, you'll find three well appointed bedrooms, including a luxurious master suite with a spa like bathroom that features a walk in tile shower with an elegant shower enclosure. Thoughtful details such as cordless blinds throughout the home provide both style and convenience. The included washer and dryer in the laundry room make daily chores effortless. Outside, the private backyard offers the perfect setting for summer barbecues with friends and family. Dont miss out on the opportunity to make this beautifully upgraded townhome your dream home!
Features
Appliances
- Dishwasher
- Disposal
- Dryer
- Electric Water Heater
- Range
- Refrigerator
- Washer
Home Owners Association Fee
- 211.33
Home Owners Association Fee Includes
- None
Association Name
- CO Maronda Homes
Association Phone
- 866-617-1432
Builder Model
- St. Sebastian F
Builder Name
- MARONDA HOME
- LLC OF FLORIDA
Carport Spaces
- 0.00
Close Date
- 0000-00-00
Cooling
- Central Air
Country
- US
Covered Spaces
- 0.00
Exterior Features
- Sliding Doors
Flooring
- Carpet
- Ceramic Tile
Garage Spaces
- 1.00
Heating
- Central
- Electric
Interior Features
- Kitchen/Family Room Combo
- PrimaryBedroom Upstairs
- Thermostat
- Walk-In Closet(s)
Legal Description
- MIRADA PARCEL 7 PB 89 PG 126 LOT 206
Levels
- Two
Living Area
- 1674.00
Lot Features
- Paved
Area Major
- 33576 - San Antonio
Net Operating Income
- 0.00
New Construction Yes / No
- Yes
Occupant Type
- Vacant
Parcel Number
- 14-25-20-0140-00000-2060
Pets Allowed
- Yes
Possession
- Close of Escrow
Property Condition
- Under Construction
Property Type
- Residential
Roof
- Shingle
Sewer
- Public Sewer
Style
- Contemporary
Tax Year
- 2022
Township
- 25
Utilities
- Cable Available
Views
- 46
Water Source
- Public
Year Built
- 2024
Zoning Code
- RES




















