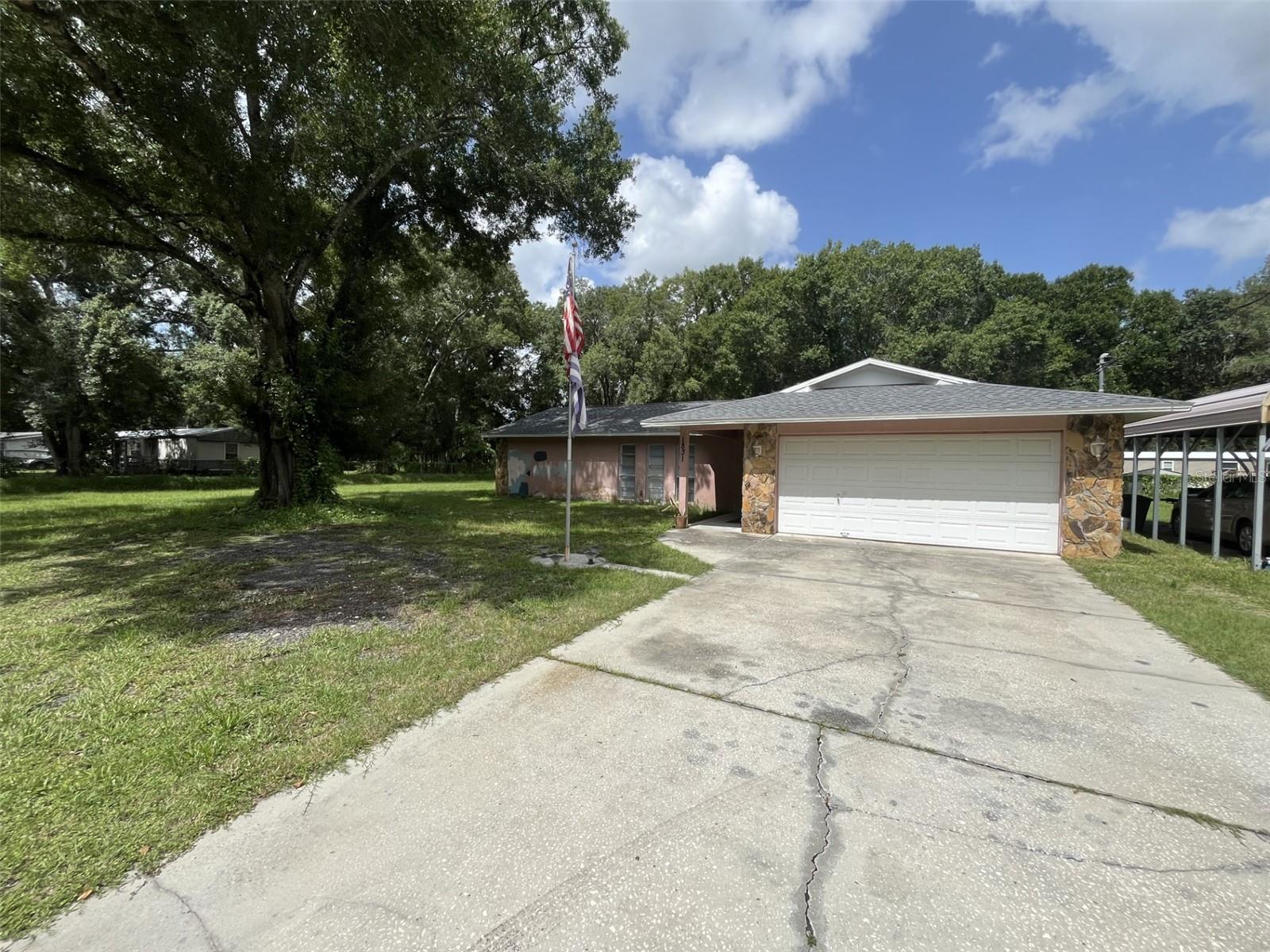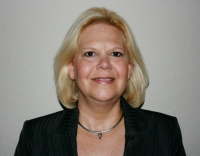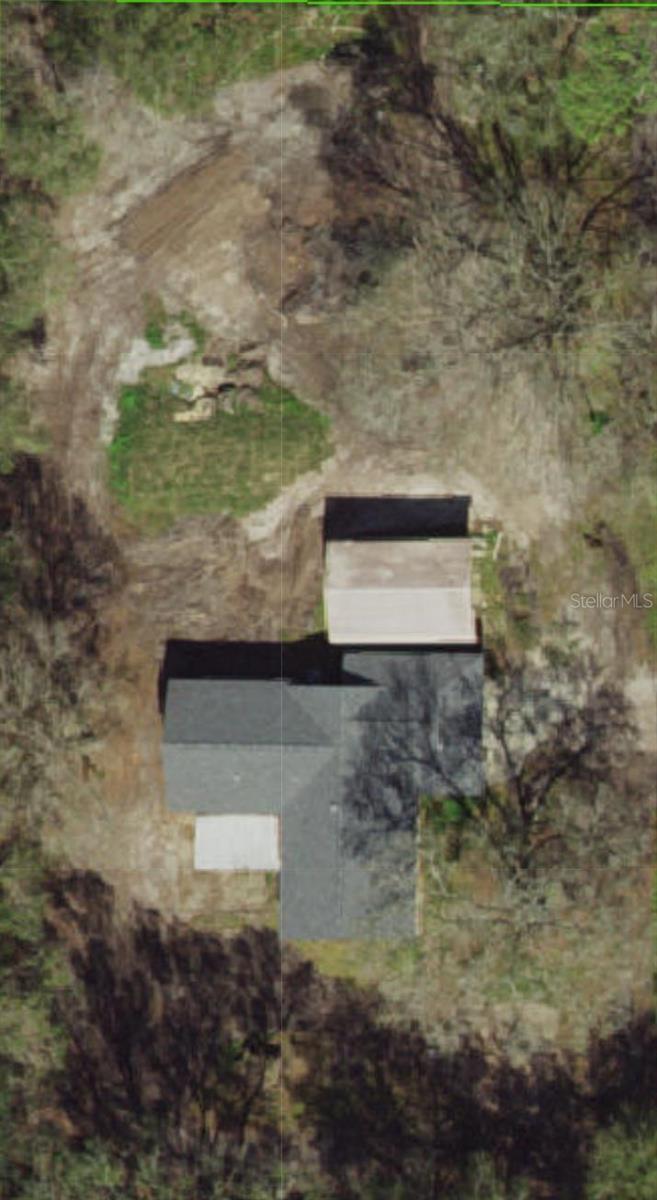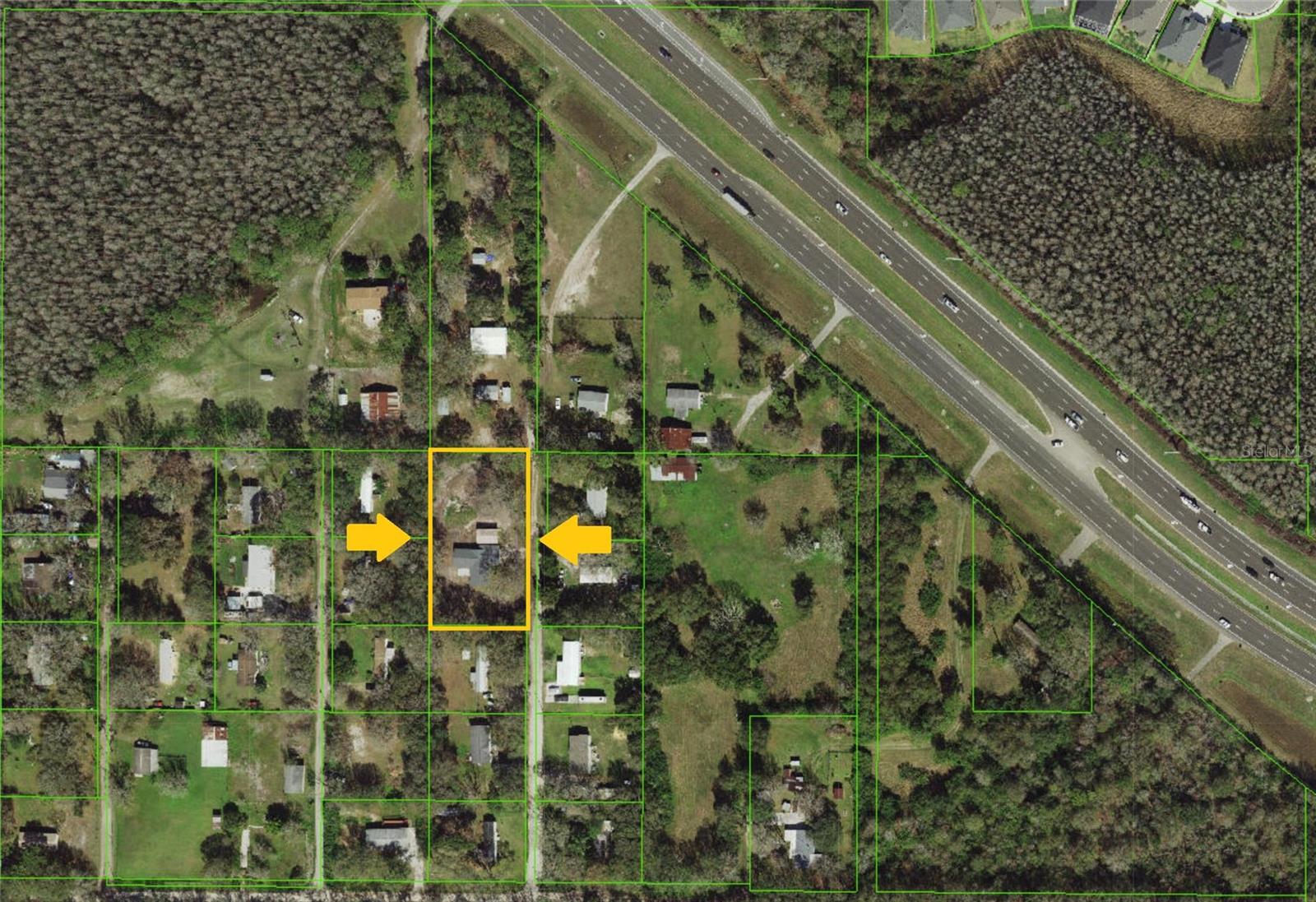Contact Laura Uribe
Schedule A Showing
1831 Dennison Road, ODESSA, FL 33556
Priced at Only: $799,900
For more Information Call
Office: 855.844.5200
Address: 1831 Dennison Road, ODESSA, FL 33556
Property Photos

Property Location and Similar Properties
- MLS#: O6226252 ( Residential )
- Street Address: 1831 Dennison Road
- Viewed: 21
- Price: $799,900
- Price sqft: $304
- Waterfront: No
- Year Built: 1995
- Bldg sqft: 2628
- Bedrooms: 4
- Total Baths: 3
- Full Baths: 2
- 1/2 Baths: 1
- Garage / Parking Spaces: 4
- Days On Market: 169
- Additional Information
- Geolocation: 28.1854 / -82.5653
- County: PASCO
- City: ODESSA
- Zipcode: 33556
- Subdivision: Keystone Park
- Provided by: BEYCOME OF FLORIDA LLC
- Contact: Steven Koleno
- 804-656-5007

- DMCA Notice
-
DescriptionAttention institutional investors your next investment opportunity is calling. Located in the heart of "Old Odessa," this property and neighborhood is ripe for redevelopment. Take a look at our location on the map, survey the area, and feast yours eyes on the opportunity before you. Pasco County wants this neighborhood redeveloped and will give their blessing to a wide variety of projects on this land. Neighboring properties are looking to sell, and some have already been snapped up by investors in anticipation of redevelopment. This is your chance to get in on the ground floor of an exciting redevelopment project. Don't let the old key west pink exterior paint job fool you, the interior of this home has been completely renovated with porcelain tile, bamboo floors, hurricane impact windows and doors, LED flush mount lighting, matching granite counter tops in the kitchen and bathrooms, all wood cabinets, brand new A/C (2022), new roof (2022), structured wiring (Cat 6 internet and coaxial cable in every room) and much more. 4 bedrooms, central living room with gorgeous open kitchen and dinette, formal dining room, 2.5 bathrooms, 2 car garage with and a large 2 car carport. Modern floor plan with Master Bedroom on opposing side of home away from bedrooms 2, 3, and 4. Rent the house for income while your development project comes to fruition.
Features
Appliances
- None
Home Owners Association Fee
- 0.00
Carport Spaces
- 2.00
Close Date
- 0000-00-00
Cooling
- Central Air
Country
- US
Covered Spaces
- 0.00
Exterior Features
- Other
Flooring
- Tile
- Wood
Furnished
- Unfurnished
Garage Spaces
- 2.00
Heating
- Central
- Electric
- Heat Pump
Interior Features
- Ceiling Fans(s)
- Eat-in Kitchen
- Kitchen/Family Room Combo
- Smart Home
- Solid Surface Counters
- Thermostat
- Walk-In Closet(s)
Legal Description
- UNRECORDED PLAT OF TRACTS 5 & 6 OF NW1/4 KEYSTONE PARK PB 1 PG 64 LOTS 24 & 25 LOT 24 DESC NORTH 131.00 FT OF SOUTH 524.0 FT OF WEST 160.50 FT OF TRACT 6 IN NW1/4 OF SECTION 36 LESS EAST 15.00 FT FOR RIGHT OF WAY LOT 25 DESC AS WEST 160.50 FT LESS SO UTH 524.00 FT OF TRACT 6 IN NW1/4 OF SECTION 36 LESS EAST 15.00 FT FOR RIGHT-OF-WAY
Levels
- One
Living Area
- 1750.00
Area Major
- 33556 - Odessa
Net Operating Income
- 0.00
Occupant Type
- Owner
Parcel Number
- 36-26-17-0020-00000-0240
Pets Allowed
- Yes
Property Condition
- Completed
Property Type
- Residential
Roof
- Shingle
Sewer
- Septic Tank
Tax Year
- 2023
Township
- 26S
Utilities
- BB/HS Internet Available
- Fiber Optics
- Water Connected
Views
- 21
Virtual Tour Url
- https://www.propertypanorama.com/instaview/stellar/O6226252
Water Source
- Well
Year Built
- 1995
Zoning Code
- R1













