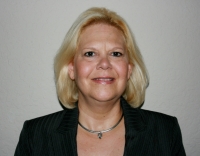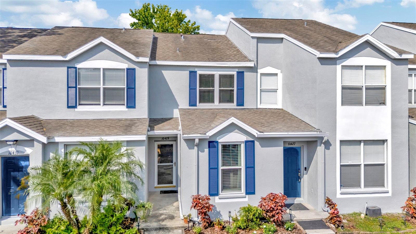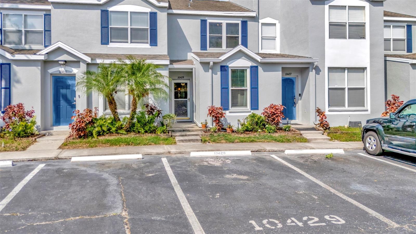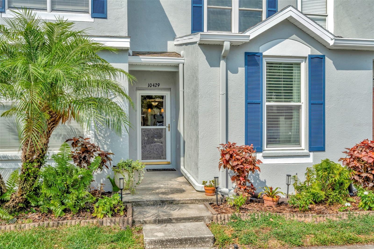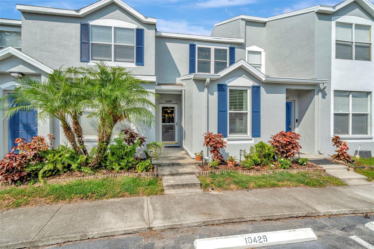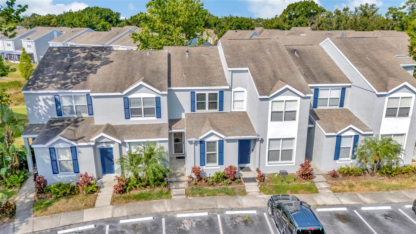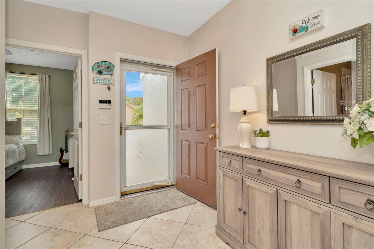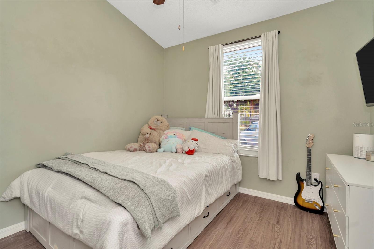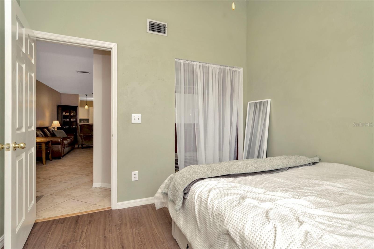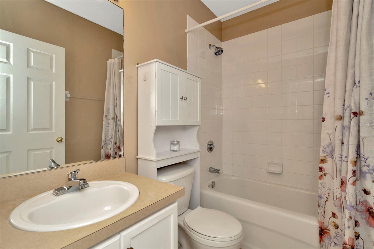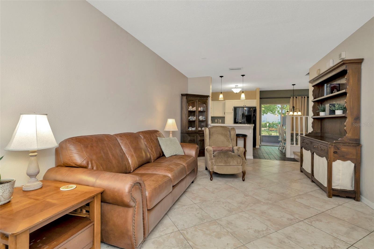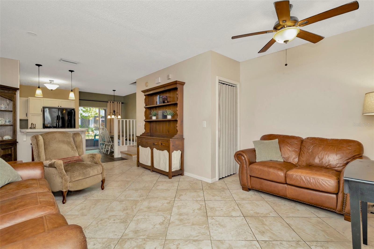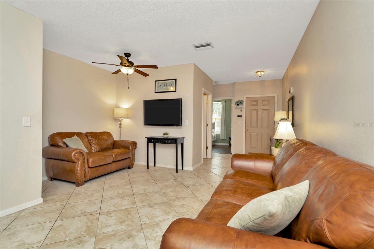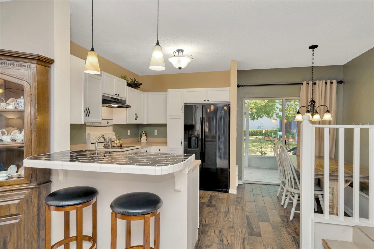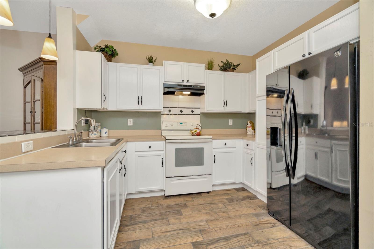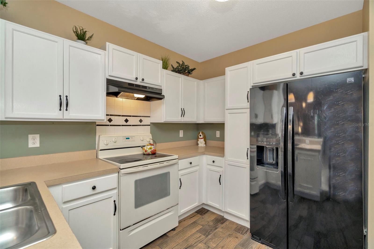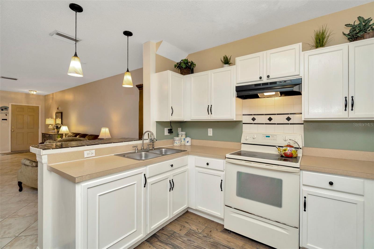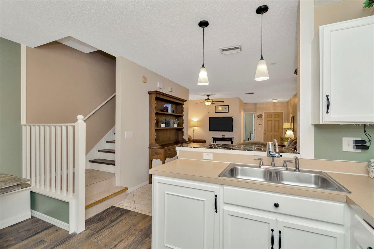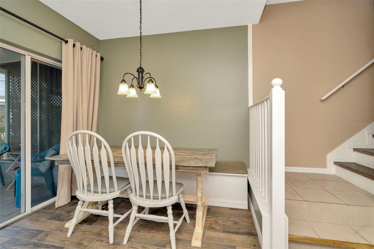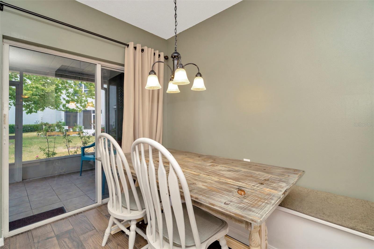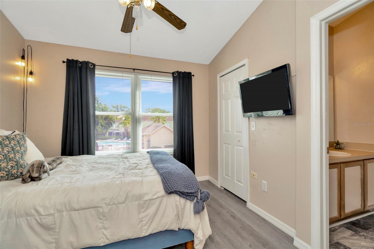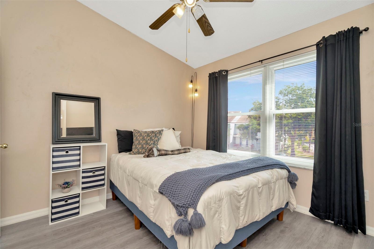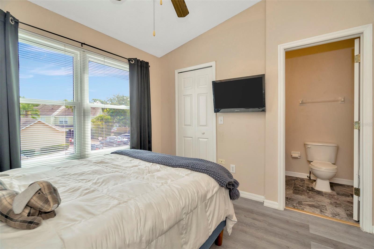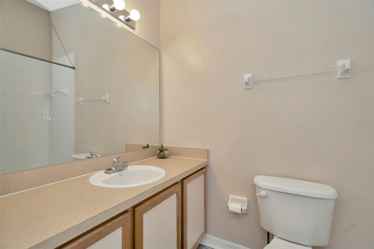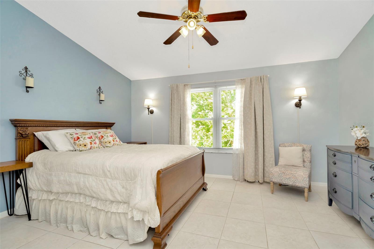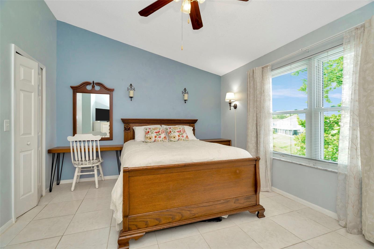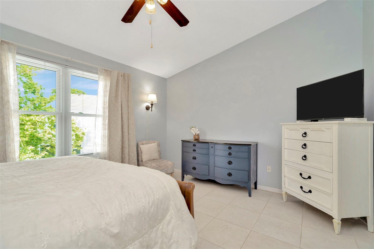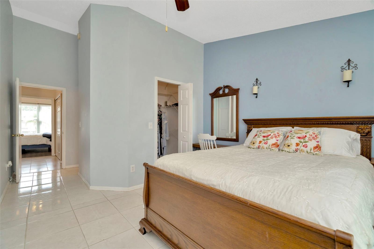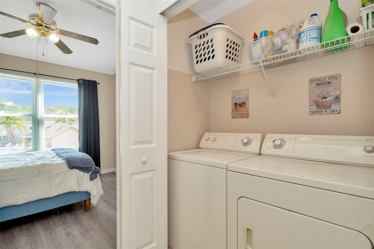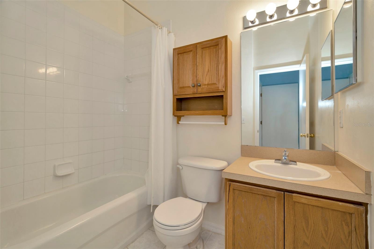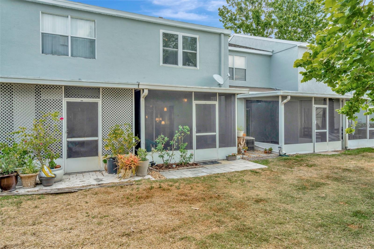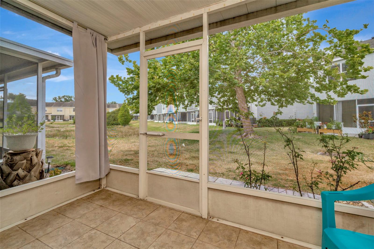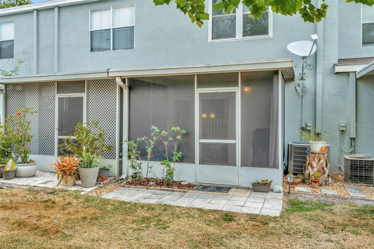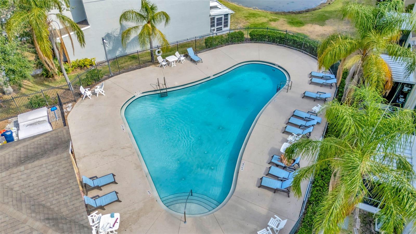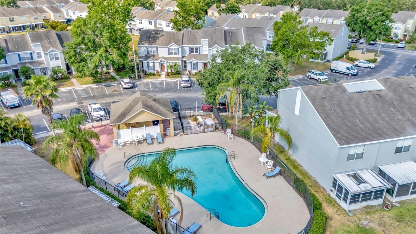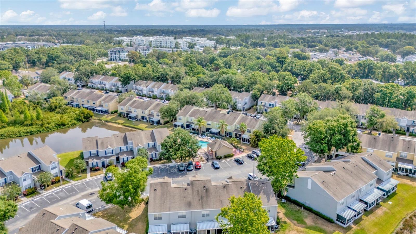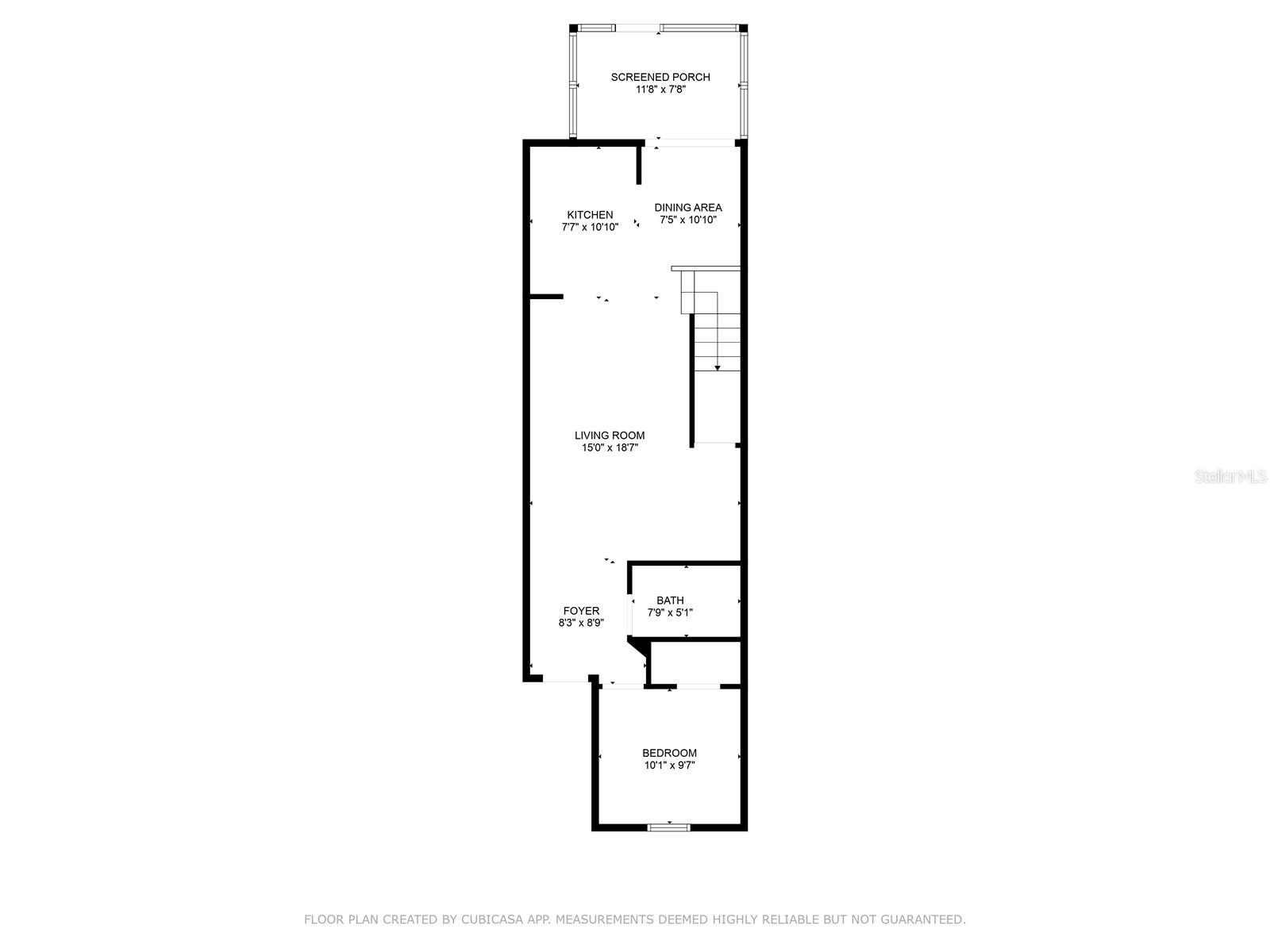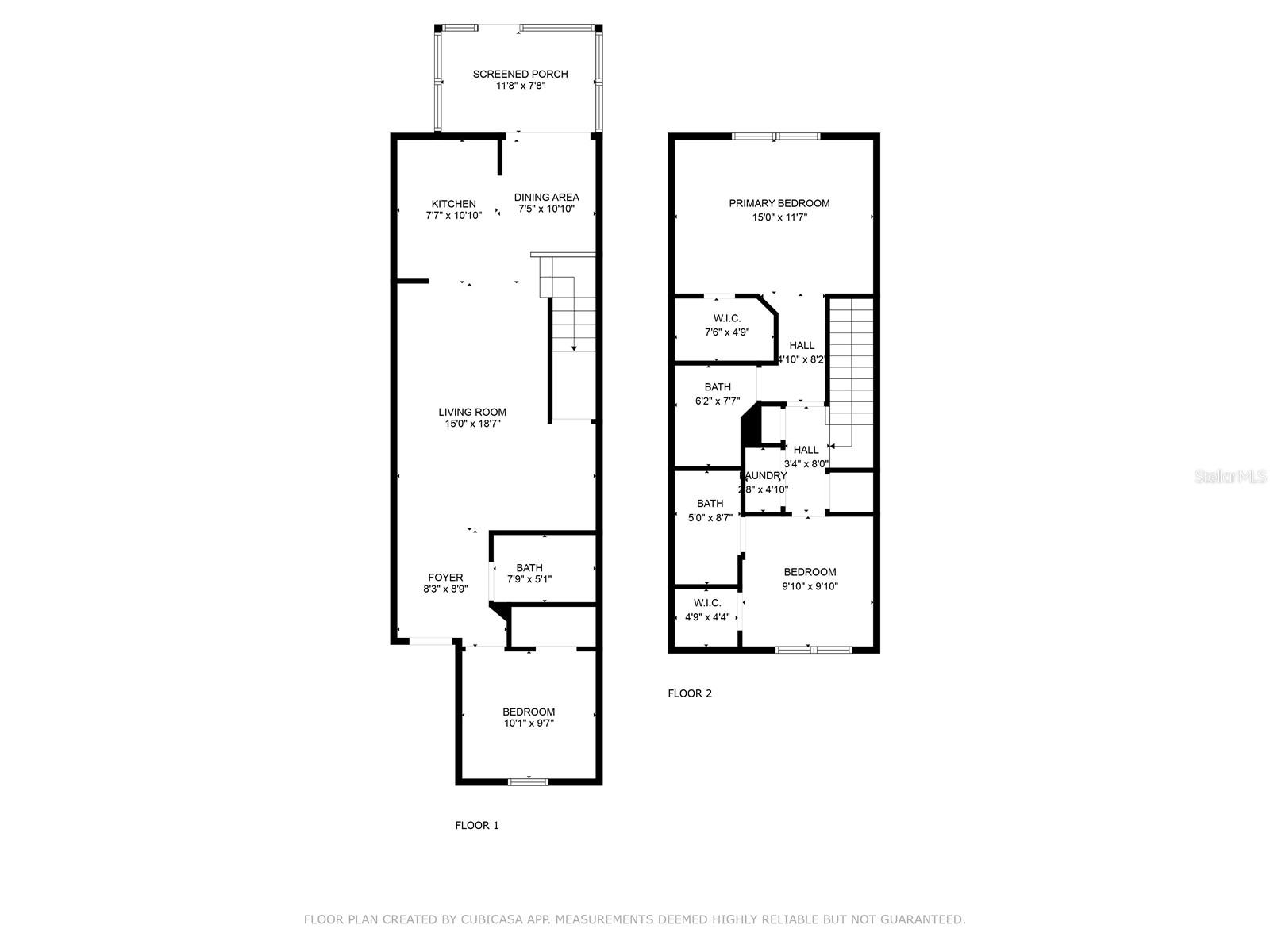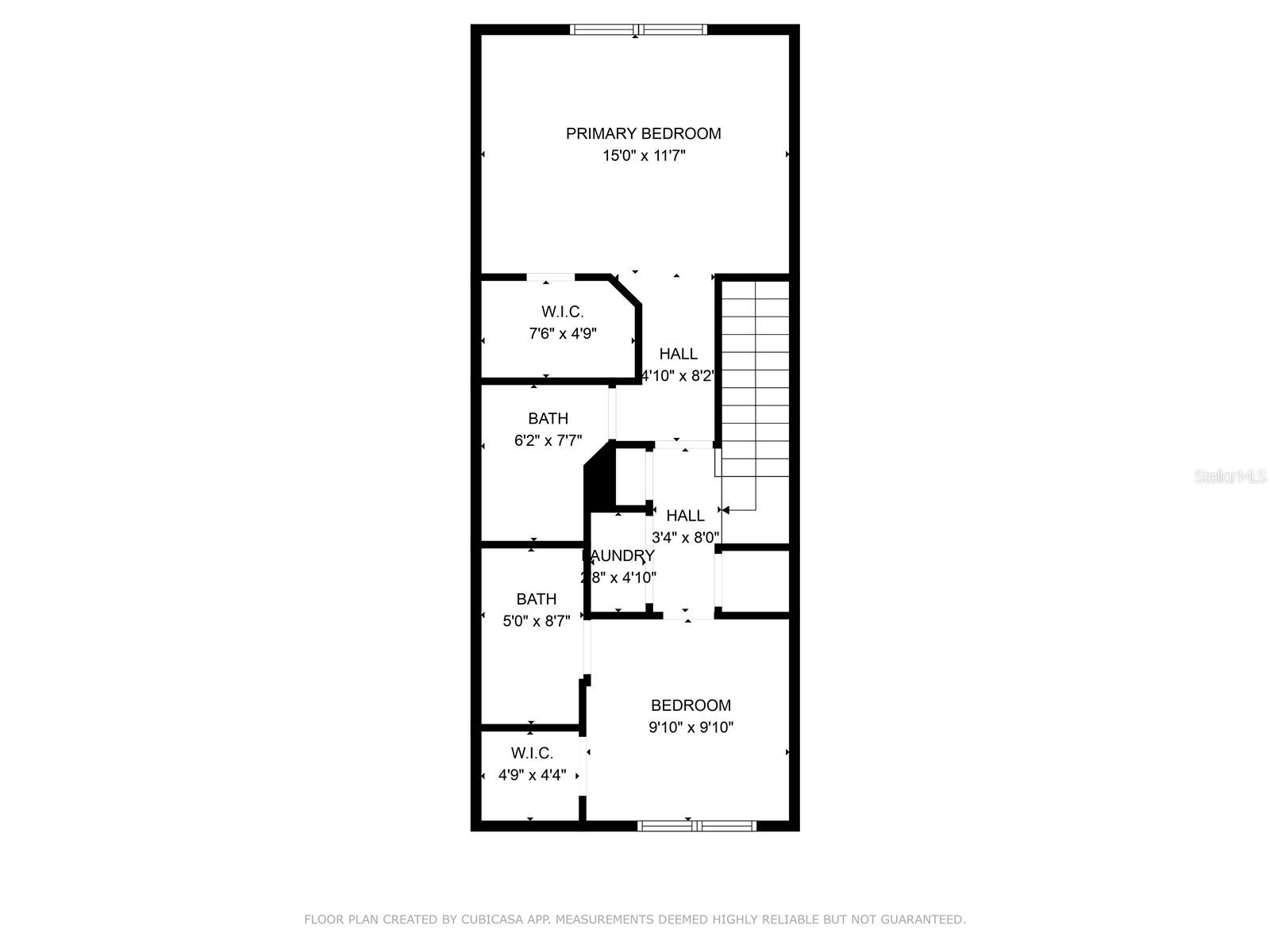Contact Laura Uribe
Schedule A Showing
10429 Heron Lake Drive, RIVERVIEW, FL 33578
Priced at Only: $239,000
For more Information Call
Office: 855.844.5200
Address: 10429 Heron Lake Drive, RIVERVIEW, FL 33578
Property Photos
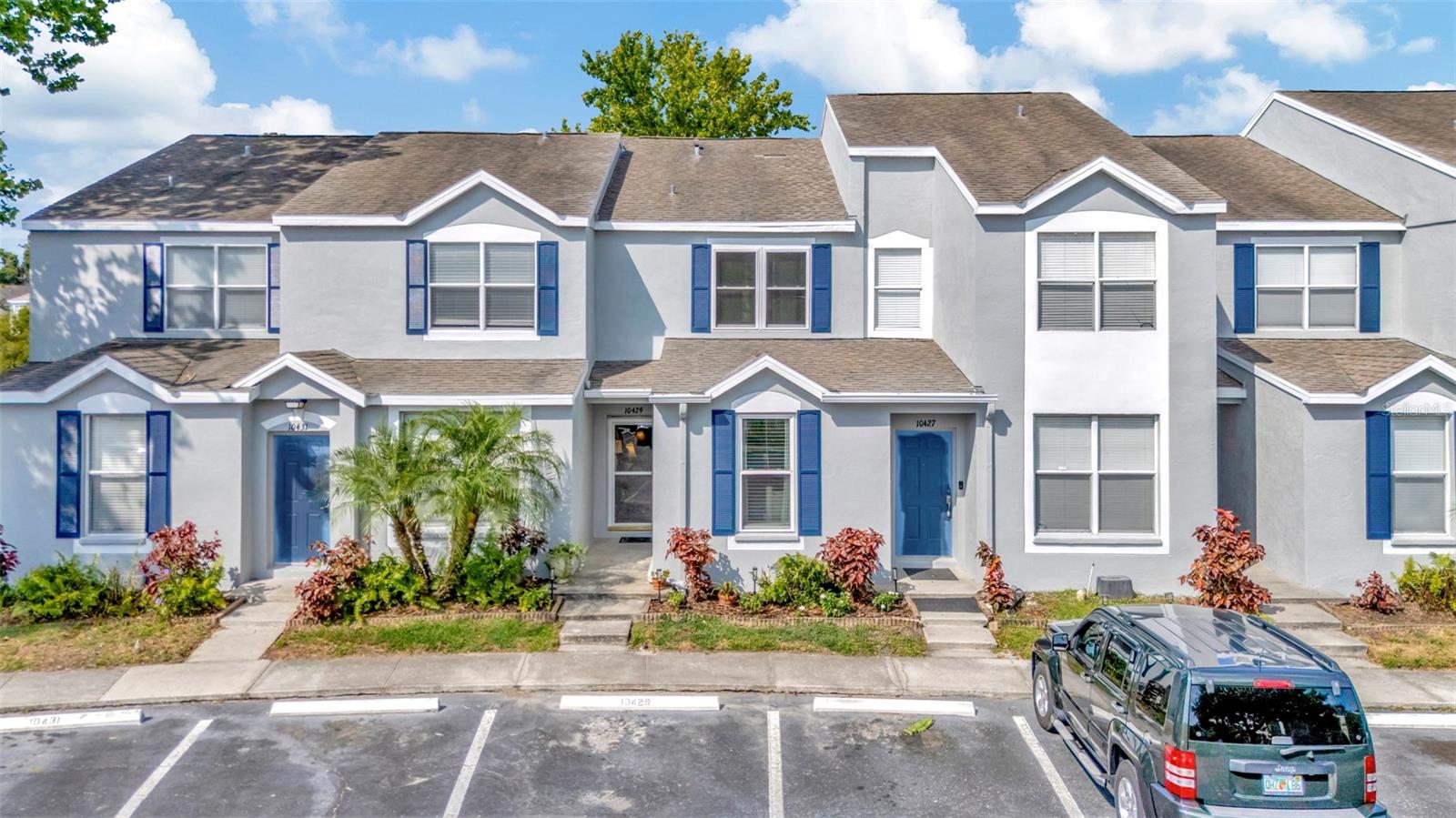
Property Location and Similar Properties
- MLS#: O6308056 ( Residential )
- Street Address: 10429 Heron Lake Drive
- Viewed: 1
- Price: $239,000
- Price sqft: $167
- Waterfront: No
- Year Built: 2003
- Bldg sqft: 1428
- Bedrooms: 3
- Total Baths: 3
- Full Baths: 3
- Days On Market: 58
- Additional Information
- Geolocation: 27.8914 / -82.3289
- County: HILLSBOROUGH
- City: RIVERVIEW
- Zipcode: 33578
- Subdivision: Osprey Run Townhomes Phase 2
- Elementary School: Symmes HB
- Middle School: Giunta Middle HB
- High School: Spoto High HB
- Provided by: EXP REALTY LLC
- Contact: Moses Valenzuela
- 888-883-8509

- DMCA Notice
-
Description**Back on the market! Previous buyer got cold feet so now you have the opportunity to own this charming townhome. The seller is taking care of you by replacing the enitre roof and the warranty will be transferable** Looking for a townhouse in one of the fastest growing areas in the Tampa Bay area? Welcome to 10429 Heron Lake Dr. This beautifully maintained 3 bedroom, 3 bathroom townhouse is located in the gated community of Osprey Run in Riverview, FL! Featuring 1412 sq ft of comfortable living space, this home features an open floor plan, recently painted kitchen and exterior, porcelain floors throughout the living area and a bedroom and bathroom upon entry. Upstairs, you'll find two spacious bedrooms across the hall from each other with private bathrooms. The master bedroom closet has an expansive storage shelving reaching almost to the top of the cathedral style ceiling, and the guest bedroom has a view of the pool. In between the two bedrooms, the washer and drier are tucked away in the laundry closet. The windows have been upgraded to double pane windows and the water heater was replaced in 2021. Enjoy peaceful mornings in your screened patio overlooking the pond area. The community offers a pool, playground, walking trails, dog park and a maintenance free lifestyle which means you don't have to hassle with yard work or exterior maintenance, leaving you with more free time to spend with your family, friends, guests or pets. Perfectly situated in a prime location, this townhouse offers the best of both convenience and lifestyle. Enjoy short travel times to schools, churches, shopping centers, restaurants, gyms, public parks and nicely located just down the road from I 75. And if its the water you're craving, I 75 provides you with short travel times to Tampa and less than an hour drive to the St. Pete, Clearwater and Sarasota, maximizing your "Saltlife" experience.
Features
Appliances
- Dryer
- Electric Water Heater
- Range
- Refrigerator
- Washer
Home Owners Association Fee
- 238.50
Home Owners Association Fee Includes
- Security
Association Name
- Avid Property Management/Justin
Association Phone
- 813-868-1104
Carport Spaces
- 0.00
Close Date
- 0000-00-00
Cooling
- Central Air
Country
- US
Covered Spaces
- 0.00
Exterior Features
- Sidewalk
- Sliding Doors
Flooring
- Ceramic Tile
- Laminate
- Tile
Furnished
- Unfurnished
Garage Spaces
- 0.00
Heating
- Electric
High School
- Spoto High-HB
Insurance Expense
- 0.00
Interior Features
- Cathedral Ceiling(s)
- Ceiling Fans(s)
- Kitchen/Family Room Combo
- Living Room/Dining Room Combo
- Open Floorplan
- PrimaryBedroom Upstairs
- Thermostat
Legal Description
- OSPREY RUN TOWNHOMES PHASE 2 LOT 3 BLOCK 39
Levels
- Two
Living Area
- 1412.00
Middle School
- Giunta Middle-HB
Area Major
- 33578 - Riverview
Net Operating Income
- 0.00
Occupant Type
- Owner
Open Parking Spaces
- 0.00
Other Expense
- 0.00
Parcel Number
- U-08-30-20-5UT-000039-00003.0
Pets Allowed
- Cats OK
- Dogs OK
- Yes
Possession
- Close Of Escrow
Property Type
- Residential
Roof
- Shingle
School Elementary
- Symmes-HB
Sewer
- Public Sewer
Tax Year
- 2024
Utilities
- BB/HS Internet Available
- Cable Connected
- Electricity Connected
- Phone Available
- Sewer Connected
- Water Connected
View
- Pool
- Trees/Woods
Virtual Tour Url
- https://www.propertypanorama.com/instaview/stellar/O6308056
Water Source
- Public
Year Built
- 2003
Zoning Code
- PD/PD
