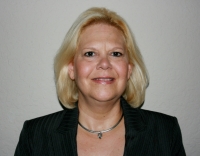Contact Laura Uribe
Schedule A Showing
3921 Radiant Mountain Drive, PLANT CITY, FL 33565
Priced at Only: $376,850
For more Information Call
Office: 855.844.5200
Address: 3921 Radiant Mountain Drive, PLANT CITY, FL 33565
Property Photos

Property Location and Similar Properties
- MLS#: O6312431 ( Residential )
- Street Address: 3921 Radiant Mountain Drive
- Viewed: 1
- Price: $376,850
- Price sqft: $143
- Waterfront: No
- Year Built: 2024
- Bldg sqft: 2628
- Bedrooms: 4
- Total Baths: 3
- Full Baths: 2
- 1/2 Baths: 1
- Garage / Parking Spaces: 2
- Days On Market: 45
- Additional Information
- Geolocation: 28.0604 / -82.1027
- County: HILLSBOROUGH
- City: PLANT CITY
- Zipcode: 33565
- Subdivision: Park East
- Elementary School: Knights HB
- Middle School: Marshall HB
- High School: Plant City HB
- Provided by: MERITAGE HOMES OF FL REALTY
- Contact: Bryan Sumner
- 813-703-8860

- DMCA Notice
-
DescriptionBrand new, energy efficient home available NOW! Are you ready to buy a new home in Plant City? This home's first floor primary suite ensures everyone has their own private space. The second floor offers a spacious loft that can be configured as a work or play room to best suit your family's needs. New homes in Plant City, FL. Located in the master planned community of Park East, this community offers a variety of new, single family homes, both single and two story, priced from the $300s. Less than a mile away from I 4, this community also offers easy access to Lakeland and Tampa. Residents can enjoy the communitys amenities which include a cabana, resort style pool, sport court, and playground. Each of our homes is built with innovative, energy efficient features designed to help you enjoy more savings, better health, real comfort and peace of mind.
Features
Appliances
- Dishwasher
- Disposal
- Microwave
- Range
Association Amenities
- Basketball Court
- Clubhouse
- Playground
- Pool
Home Owners Association Fee
- 97.00
Home Owners Association Fee Includes
- Other
Association Name
- Park East of Hillsborough County Community Associa
Association Phone
- 813-873-7300
Builder Model
- Yellowstone
Builder Name
- Meritage Homes
Carport Spaces
- 0.00
Close Date
- 0000-00-00
Cooling
- Central Air
Country
- US
Covered Spaces
- 0.00
Exterior Features
- Sidewalk
Flooring
- Carpet
- Ceramic Tile
Furnished
- Unfurnished
Garage Spaces
- 2.00
Green Energy Efficient
- Appliances
- HVAC
- Insulation
- Lighting
- Thermostat
- Windows
Heating
- Central
- Electric
High School
- Plant City-HB
Insurance Expense
- 0.00
Interior Features
- Open Floorplan
- Walk-In Closet(s)
Legal Description
- SF 0256 Plan 3L65B
Levels
- Two
Living Area
- 2168.00
Middle School
- Marshall-HB
Area Major
- 33565 - Plant City
Net Operating Income
- 0.00
Occupant Type
- Vacant
Open Parking Spaces
- 0.00
Other Expense
- 0.00
Parcel Number
- P-10-28-22-D3D-000000-00256.0
Parking Features
- Garage Door Opener
Pets Allowed
- Yes
Property Condition
- Completed
Property Type
- Residential
Roof
- Shingle
School Elementary
- Knights-HB
Sewer
- Public Sewer
Style
- Contemporary
- Florida
Tax Year
- 2025
Township
- NA
Utilities
- Public
Virtual Tour Url
- https://www.propertypanorama.com/instaview/stellar/O6312431
Water Source
- Public
Year Built
- 2024
Zoning Code
- RES



















