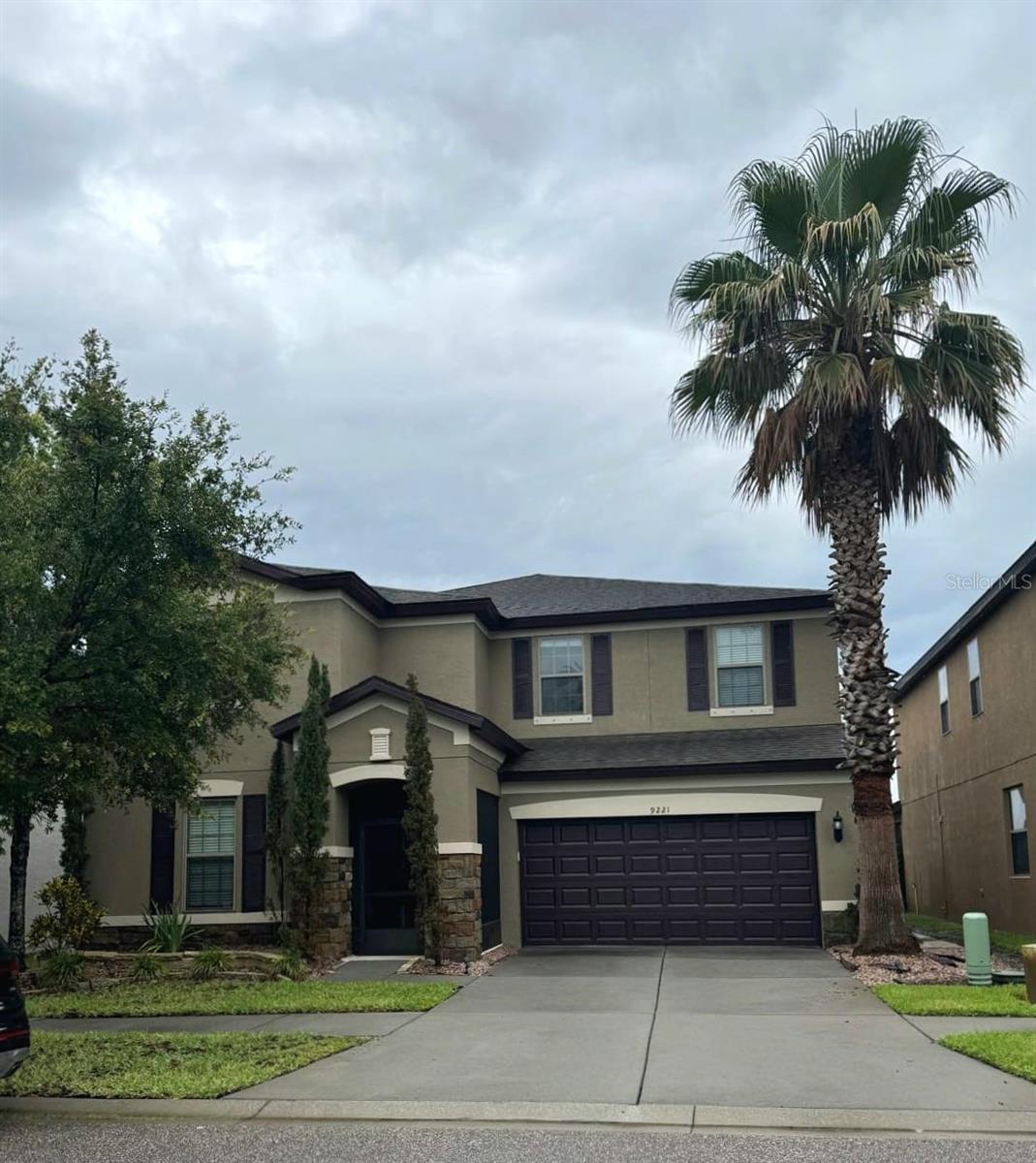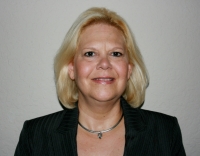Contact Laura Uribe
Schedule A Showing
9221 Mountain Magnolia Drive, RIVERVIEW, FL 33578
Priced at Only: $570,000
For more Information Call
Office: 855.844.5200
Address: 9221 Mountain Magnolia Drive, RIVERVIEW, FL 33578
Property Photos

Property Location and Similar Properties
- MLS#: O6314285 ( Residential )
- Street Address: 9221 Mountain Magnolia Drive
- Viewed: 25
- Price: $570,000
- Price sqft: $152
- Waterfront: No
- Year Built: 2014
- Bldg sqft: 3750
- Bedrooms: 5
- Total Baths: 3
- Full Baths: 3
- Garage / Parking Spaces: 2
- Days On Market: 33
- Additional Information
- Geolocation: 27.8906 / -82.351
- County: HILLSBOROUGH
- City: RIVERVIEW
- Zipcode: 33578
- Subdivision: Magnolia Park Southeast B
- Provided by: ROBERT SLACK LLC

- DMCA Notice
-
Description*breathtaking water view* experience the perfect blend of elegance, comfort, and location in this beautiful 5 bedroom, 3 bathroom, 2 story & gorgeous pool home with greeted by a 2 car garage and 3,276 sq ft of space. Located in the desired gated/community of magnolia park. Enter into *crown molding* ceilings and warm laminated wood flooring throughout the main living areas. The chefs kitchen is a dream, complete with rich, 42" dark cabinetry with contrasts gleaming granite countertops, a large island, and a wrap around breakfast bar. The modern *pendant* lights, tile backsplash, stainless under mount sink, and appliances add the perfect finishing touches. A dedicated dining room and separate living room provides a formal space for meals and gathering. Upstairs, a generous loft provides flexible space for a home theater, fitness area, or playroom. All bathrooms have granite counter top and an espresso stained cabinet. The master suite includes an en suite bathroom with dual, a spacious shower, tub and peaceful water views. Walk in closets has a significant amount of storage space, allowing for better organization. All other bedrooms generously sized. Outside, the home sits on a fenced in backyard offering privacy. The expansive 32x20 covered lanai is perfect for entertaining enjoy resort style custom *saltwater pool* (14x28 size). The home also features artificial turf in backyard and rock mulch making for low maintenance landscaping. The property has bright and open layout. *no rear neighbors* offering privacy and comfortable living space to make your everyday life enjoyable and fun for whole family. House has water softener installed. Conveniently minutes to i 75, the crosstown expressway, and i 4, making it an easy commute to downtown tampa, macdill, and tampa international airport. Don't miss out! Schedule your appointment to see this beautiful home today!
Features
Appliances
- Dishwasher
- Dryer
- Microwave
- Range
- Refrigerator
- Washer
Home Owners Association Fee
- 226.00
Home Owners Association Fee Includes
- Pool
- Maintenance Grounds
- Recreational Facilities
- Trash
Association Name
- Valerie Fileds
Carport Spaces
- 0.00
Close Date
- 0000-00-00
Cooling
- Central Air
Country
- US
Covered Spaces
- 0.00
Exterior Features
- Lighting
- Other
- Sidewalk
Flooring
- Laminate
- Tile
- Vinyl
Garage Spaces
- 2.00
Heating
- Central
Insurance Expense
- 0.00
Interior Features
- Ceiling Fans(s)
- Eat-in Kitchen
- High Ceilings
- Kitchen/Family Room Combo
- Living Room/Dining Room Combo
- Open Floorplan
- PrimaryBedroom Upstairs
- Split Bedroom
- Thermostat
- Walk-In Closet(s)
- Window Treatments
Legal Description
- MAGNOLIA PARK SOUTHEAST B LOT 29 BLOCK 12
Levels
- Two
Living Area
- 3276.00
Area Major
- 33578 - Riverview
Net Operating Income
- 0.00
Occupant Type
- Owner
Open Parking Spaces
- 0.00
Other Expense
- 0.00
Parcel Number
- U-07-30-20-9T7-000012-00029.0
Pets Allowed
- Yes
Pool Features
- Lighting
- Salt Water
Property Type
- Residential
Roof
- Shingle
Sewer
- Public Sewer
Style
- Contemporary
Tax Year
- 2024
Township
- 30
Utilities
- Cable Available
- Cable Connected
- Electricity Available
- Electricity Connected
- Water Connected
View
- Pool
Views
- 25
Virtual Tour Url
- https://www.propertypanorama.com/instaview/stellar/O6314285
Water Source
- Public
Year Built
- 2014
Zoning Code
- PD




























































