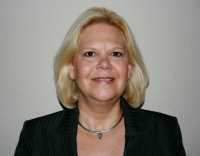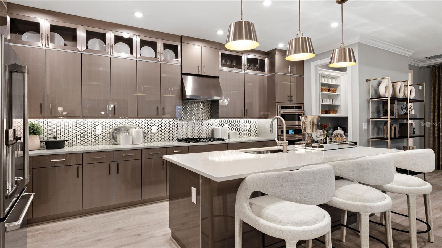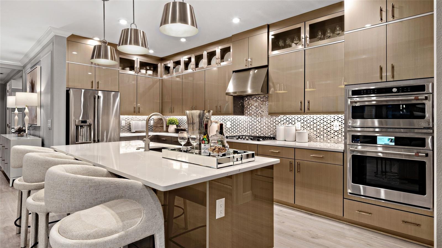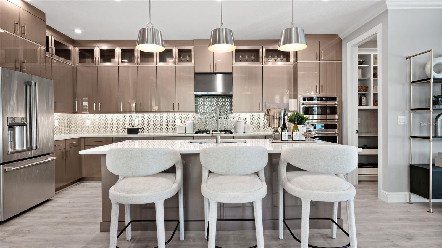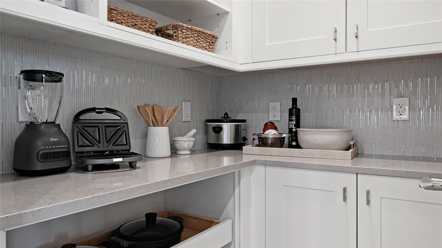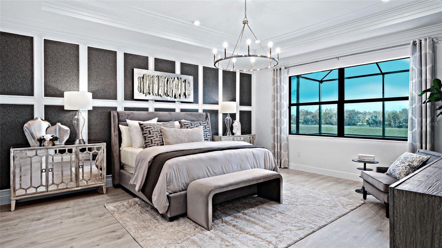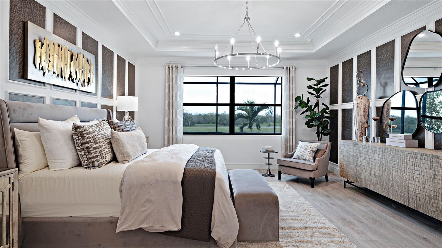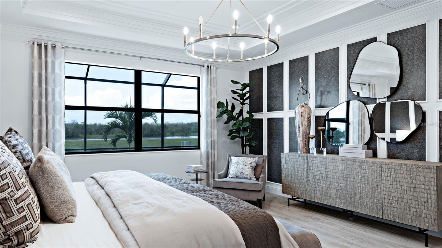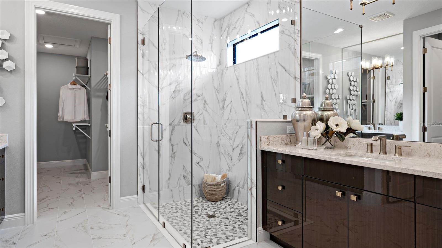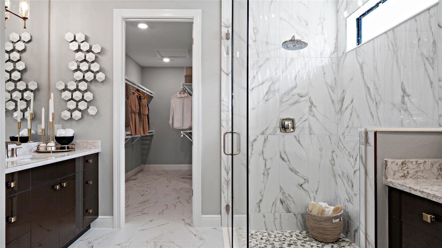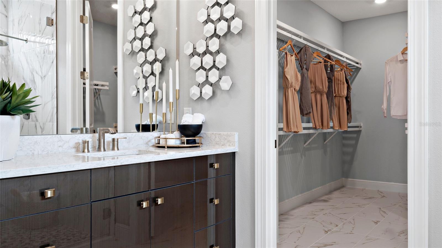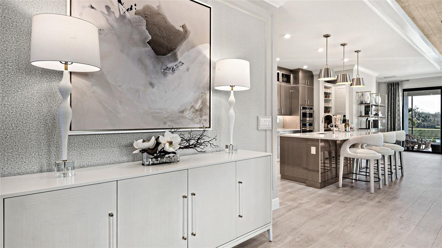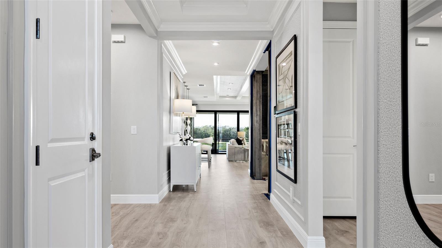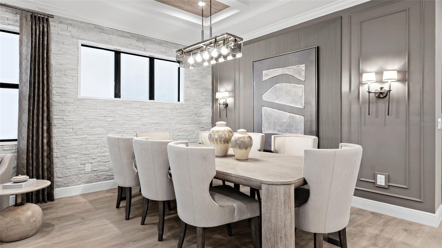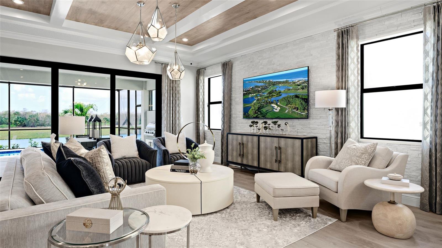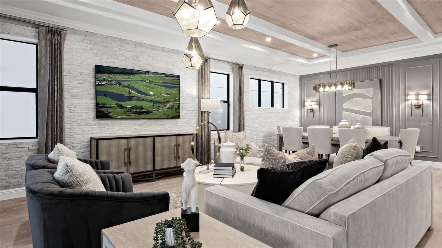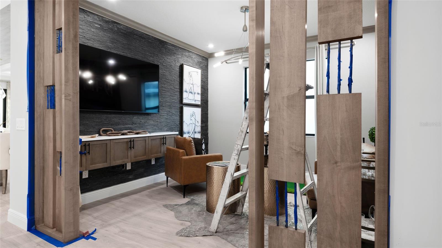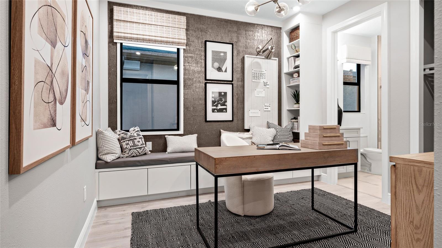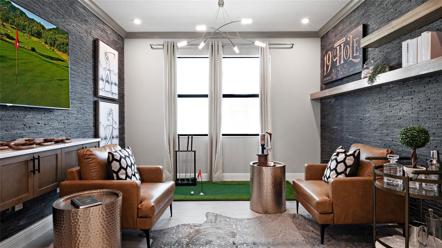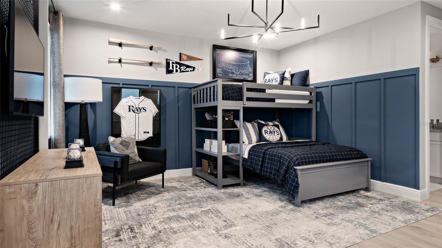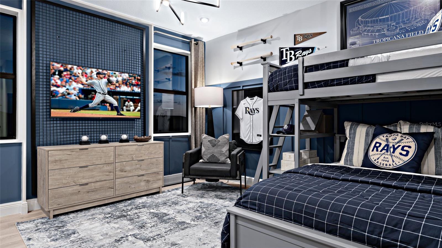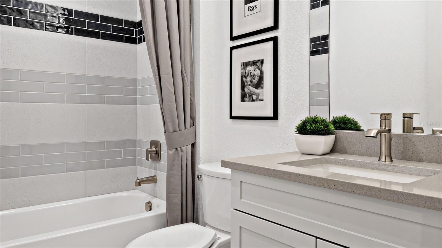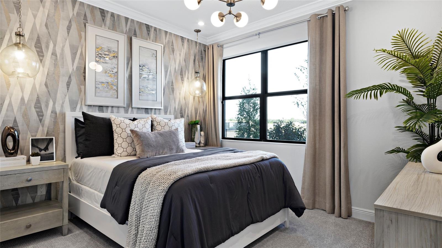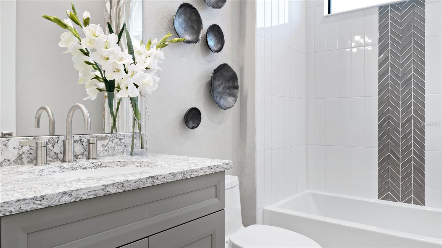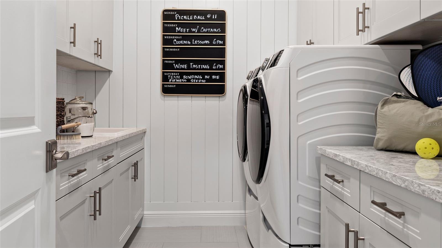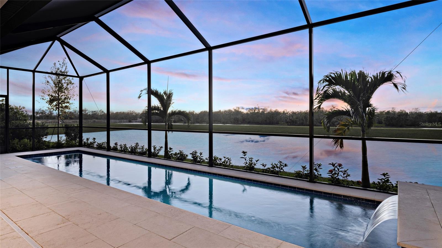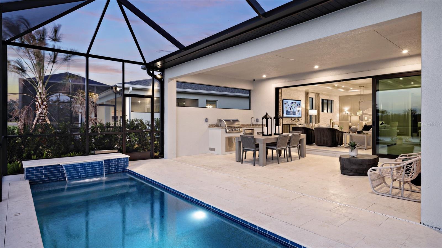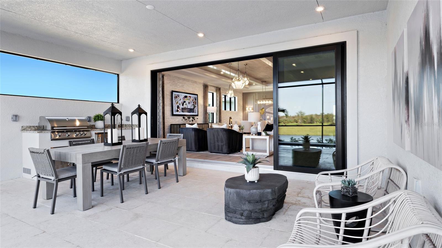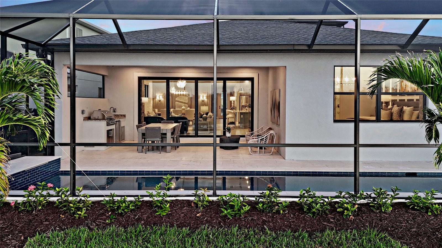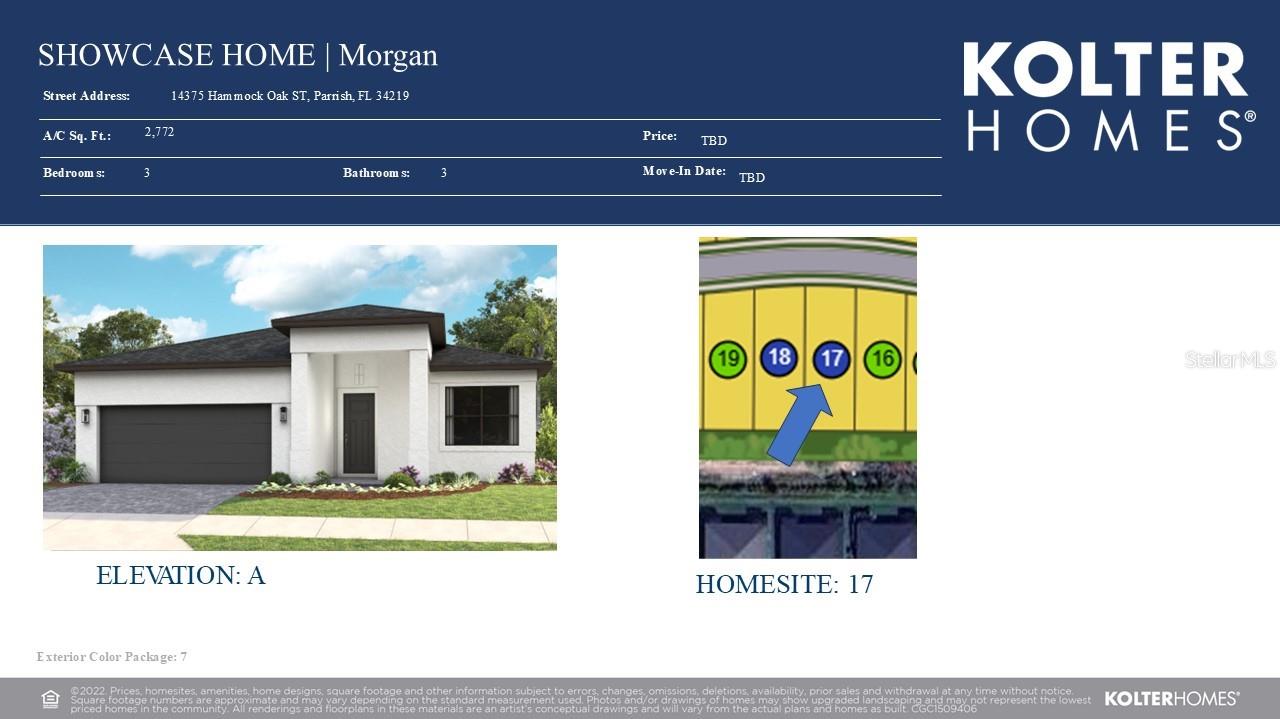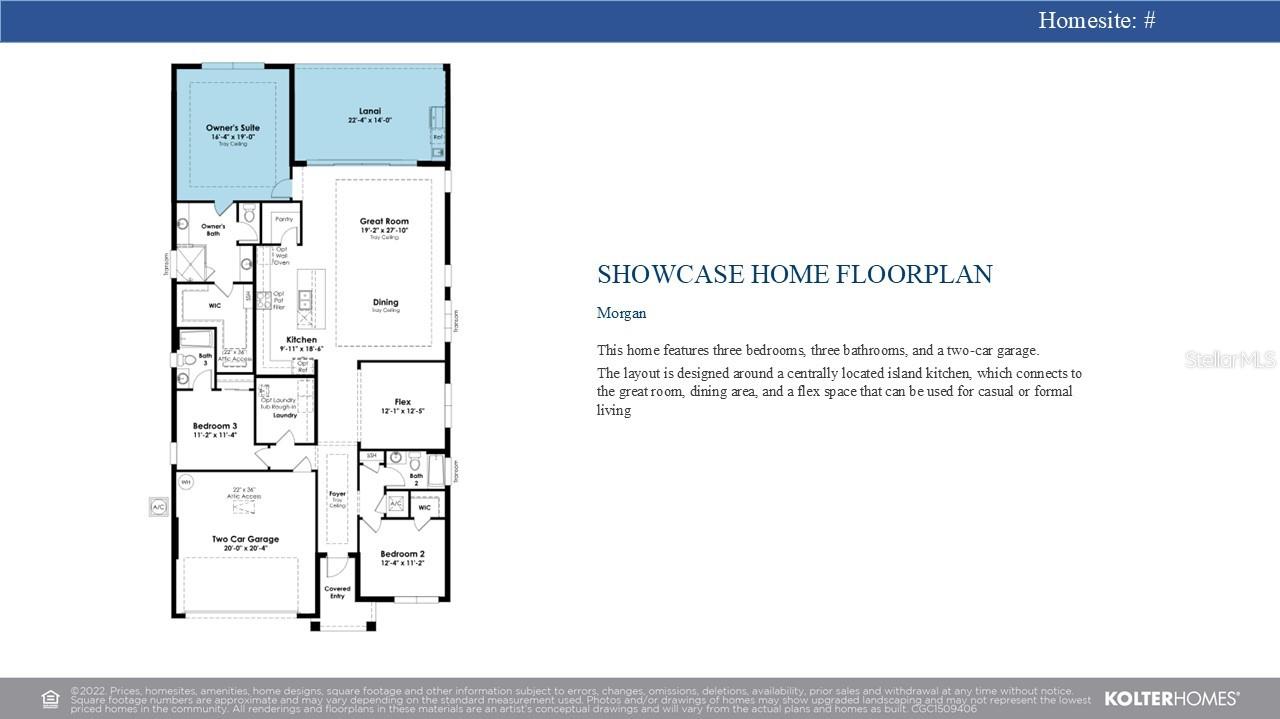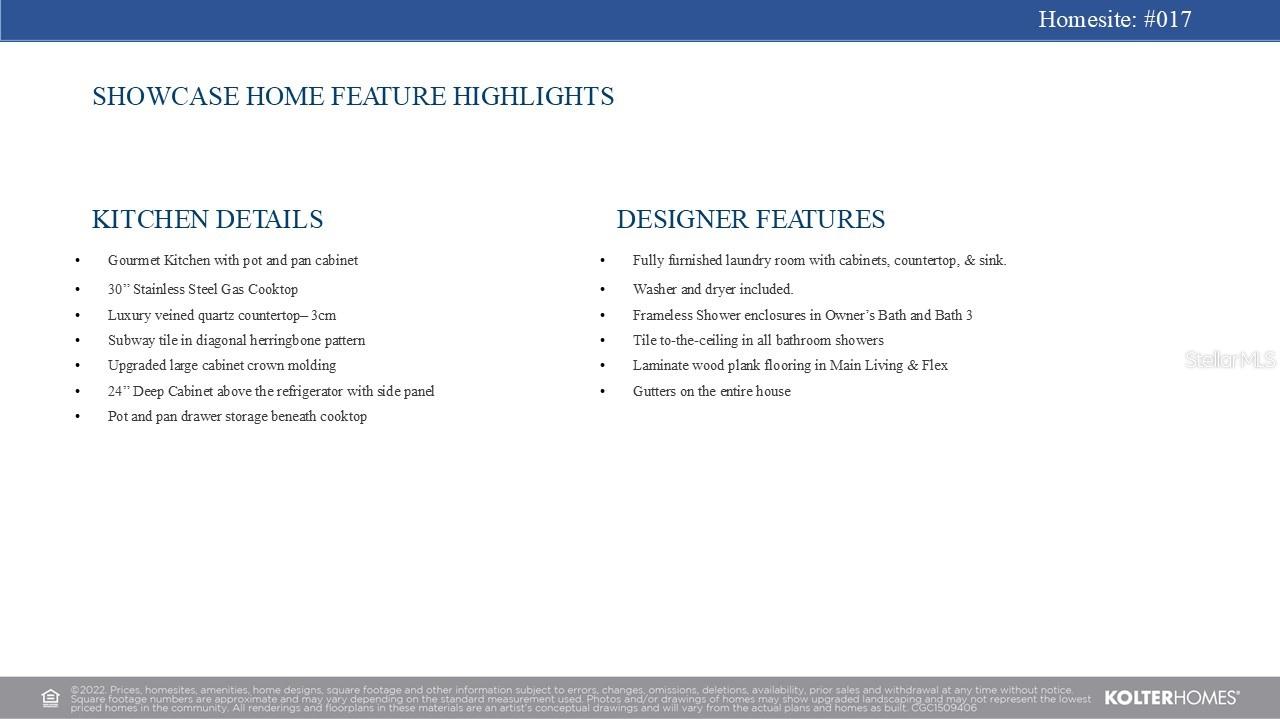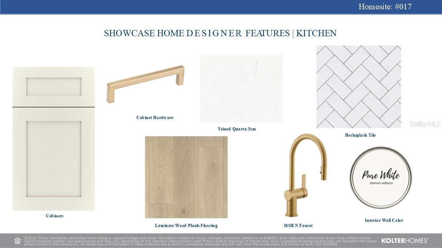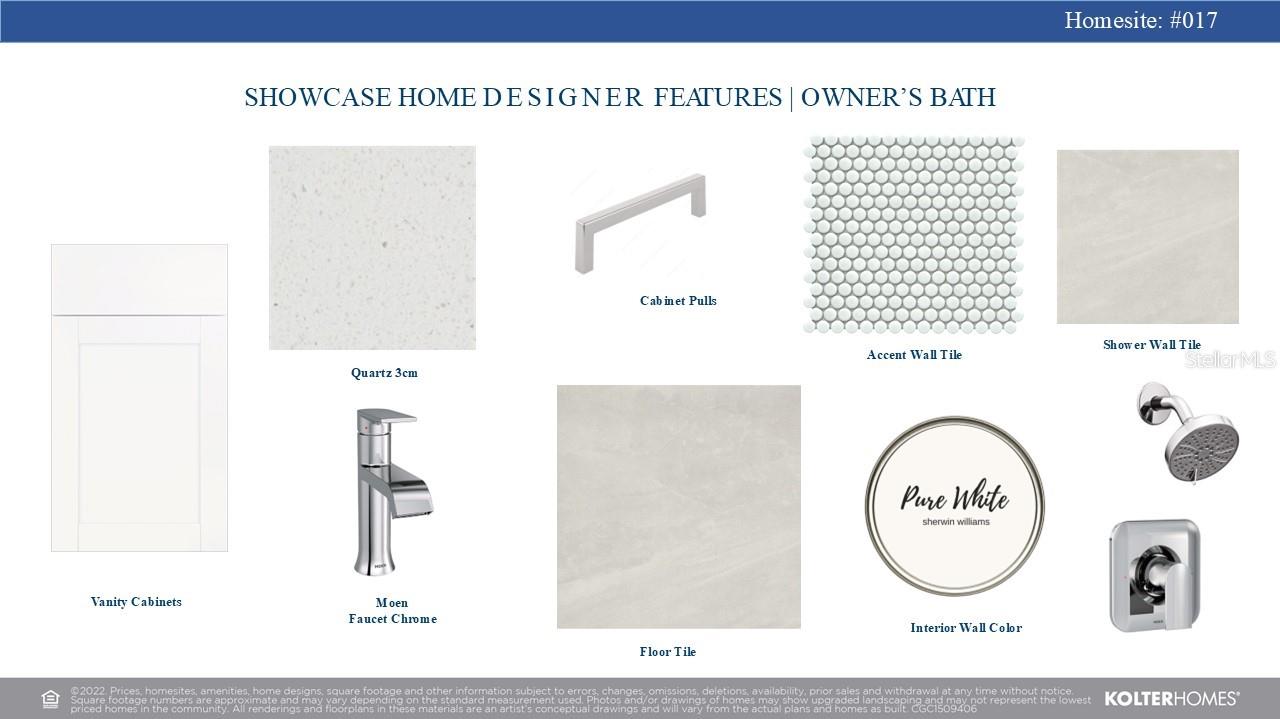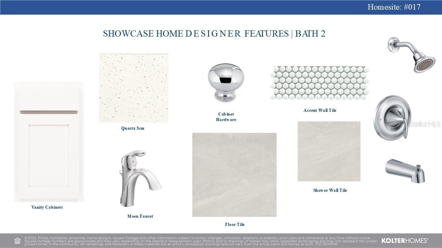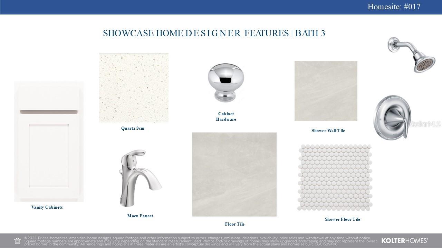Contact Laura Uribe
Schedule A Showing
14375 Hammock Oak Street, PARRISH, FL 34219
Priced at Only: $619,990
For more Information Call
Office: 855.844.5200
Address: 14375 Hammock Oak Street, PARRISH, FL 34219
Property Photos
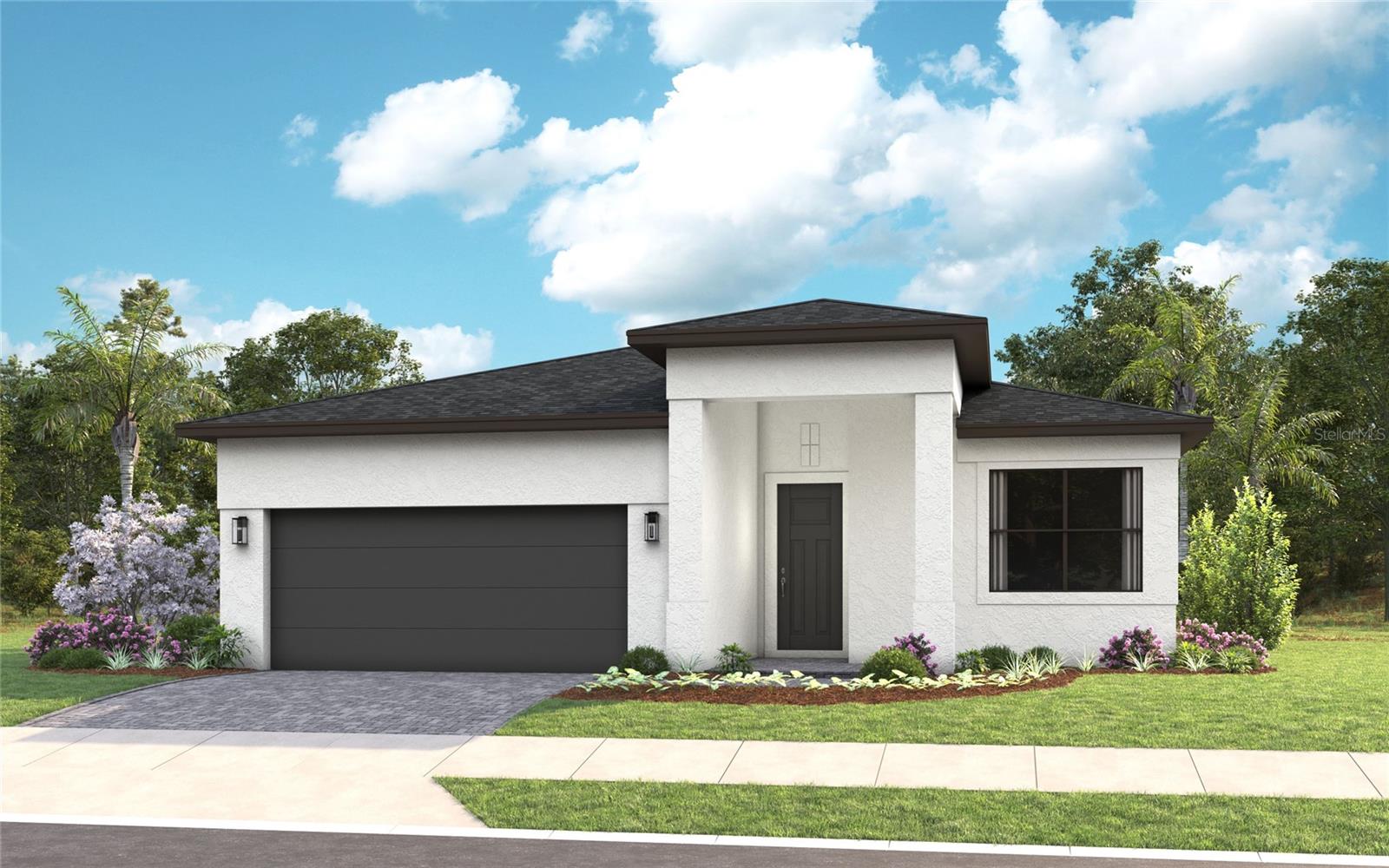
Property Location and Similar Properties
- MLS#: O6322062 ( Residential )
- Street Address: 14375 Hammock Oak Street
- Viewed: 12
- Price: $619,990
- Price sqft: $205
- Waterfront: No
- Year Built: 2025
- Bldg sqft: 3023
- Bedrooms: 3
- Total Baths: 3
- Full Baths: 3
- Days On Market: 17
- Additional Information
- Geolocation: 27.5598 / -82.3988
- County: MANATEE
- City: PARRISH
- Zipcode: 34219
- Subdivision: Woodland Preserve

- DMCA Notice
-
DescriptionUnder Construction. **New Construction** Model photos used for reference. Home will be available in August. Welcome to the Morgan, a 3 Bedroom, 3 Bath home with a Den and a spacious 2 Car Garage. The chefs kitchen features quartz countertops, Level 2 cabinetry, crown moulding, and top of the line GE PROFILE appliances. Every detailfrom the built in refrigerator facade to specialized cabinet features like rollouts, dividers, and a double trash systemhas been curated for those who love to cook and entertain. The great room enhanced by a dramatic 16 foot wide, 8 foot tall sliding glass door. This architectural feature opens the home to natural light and extends the living space onto the lanai, seamlessly blending indoor and outdoor living. The versatile flex space is ideal for anything from a formal dining room to a game lounge or creative studio. Meanwhile, the extended Owners Suite offers a serene retreat, tucked privately at the rear of the home and appointed with thoughtful details like a tray ceiling, split vanities, and an expansive wrap around walk in closet.
Features
Appliances
- Cooktop
- Dishwasher
- Microwave
- Refrigerator
Association Amenities
- Clubhouse
- Fitness Center
- Pickleball Court(s)
- Pool
Home Owners Association Fee
- 215.00
Association Name
- Woodlands Preserve
Builder Model
- Morgan
Builder Name
- Kolter Homes
Carport Spaces
- 0.00
Close Date
- 0000-00-00
Cooling
- Central Air
Country
- US
Covered Spaces
- 0.00
Exterior Features
- Other
Flooring
- Carpet
- Ceramic Tile
- Laminate
Furnished
- Unfurnished
Garage Spaces
- 2.00
Heating
- Central
Insurance Expense
- 0.00
Interior Features
- In Wall Pest System
- Living Room/Dining Room Combo
- Open Floorplan
- Tray Ceiling(s)
- Walk-In Closet(s)
Legal Description
- LOT 17
- WOODLAND PRESERVE PH I-A PI #4916.0185/9
Levels
- One
Living Area
- 2360.00
Area Major
- 34219 - Parrish
Net Operating Income
- 0.00
New Construction Yes / No
- Yes
Occupant Type
- Vacant
Open Parking Spaces
- 0.00
Other Expense
- 0.00
Parcel Number
- 491601859
Pets Allowed
- Yes
Property Condition
- Under Construction
Property Type
- Residential
Roof
- Shingle
Sewer
- Public Sewer
Style
- Other
Tax Year
- 2025
Utilities
- Other
Views
- 12
Virtual Tour Url
- https://www.propertypanorama.com/instaview/stellar/O6322062
Water Source
- Public
Year Built
- 2025
Zoning Code
- NCRQD
