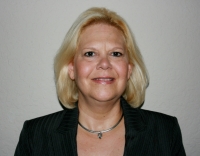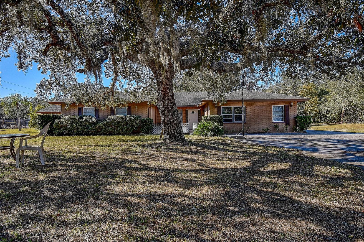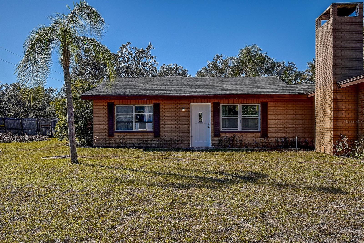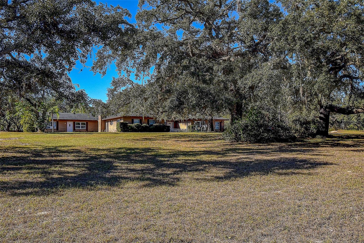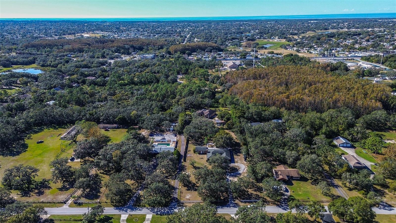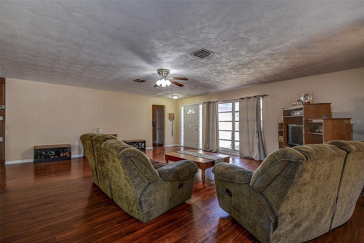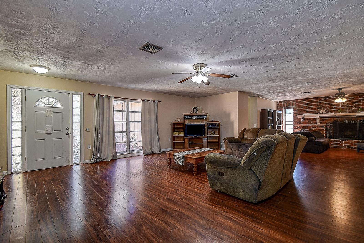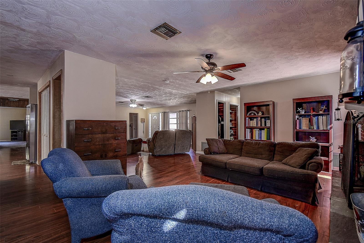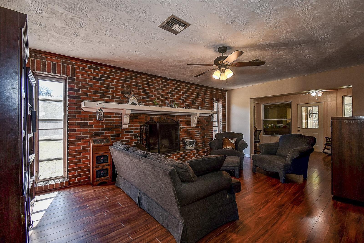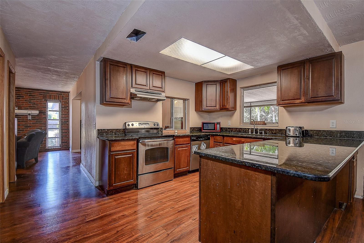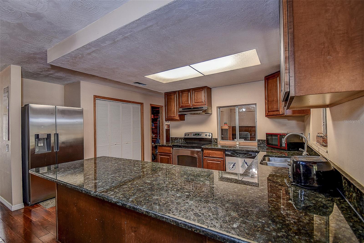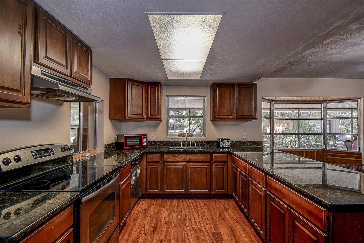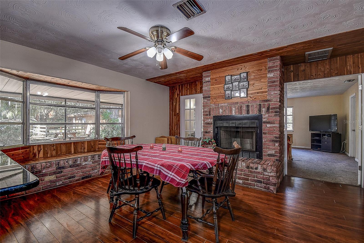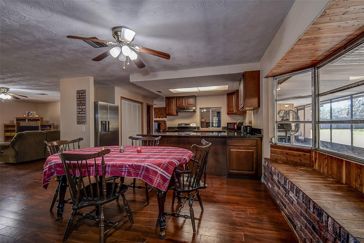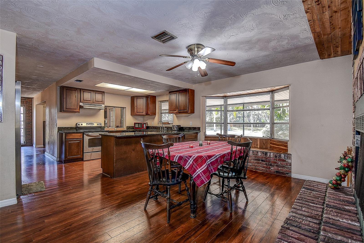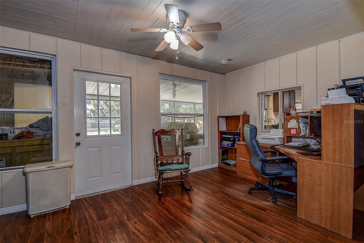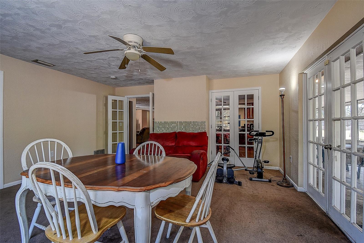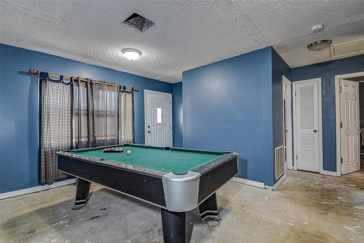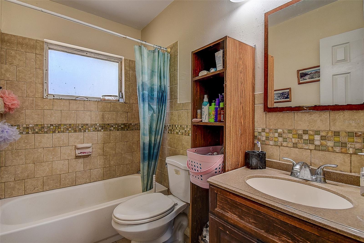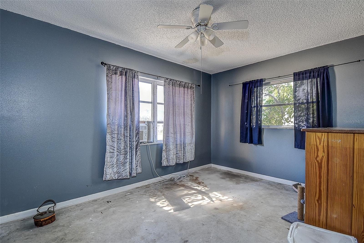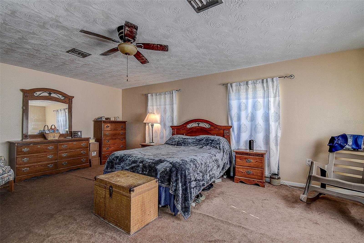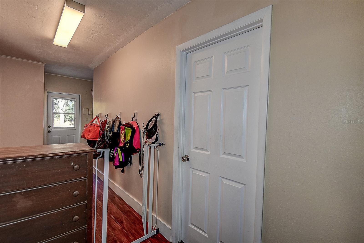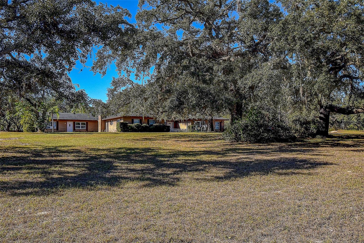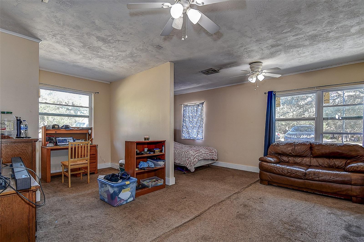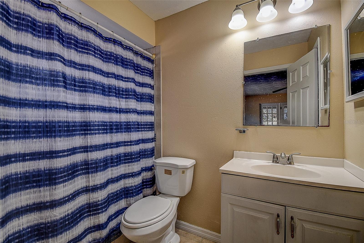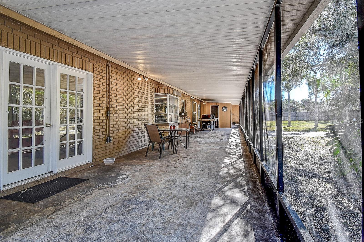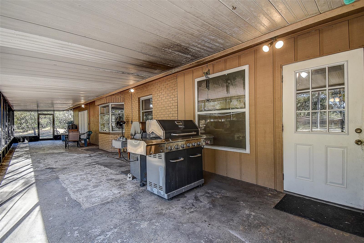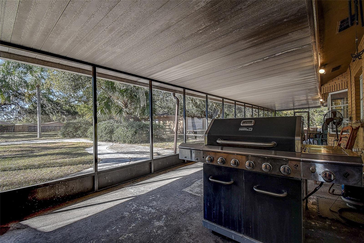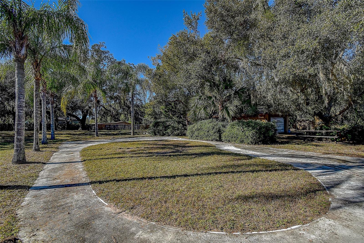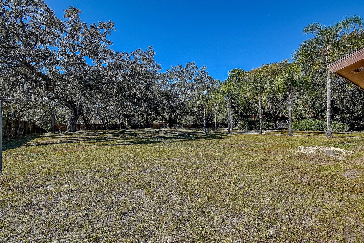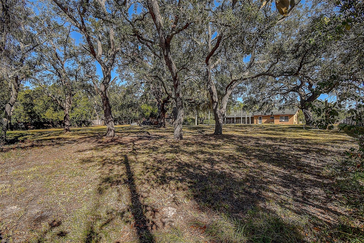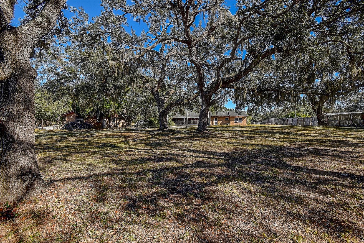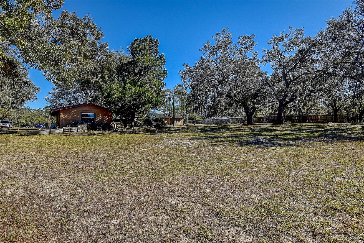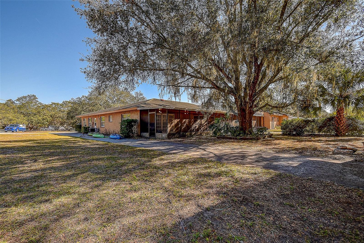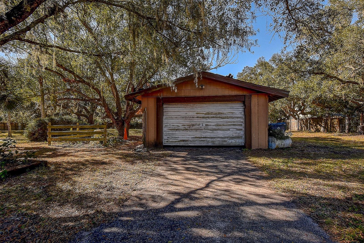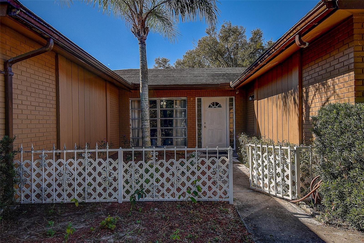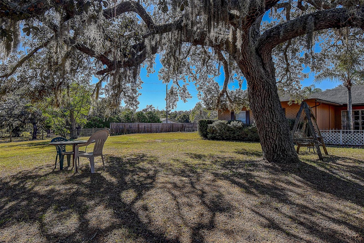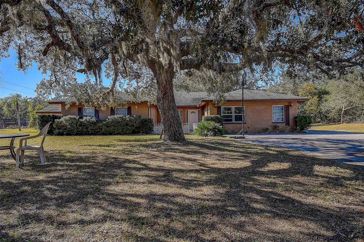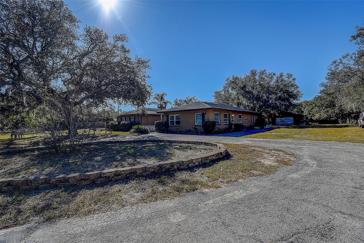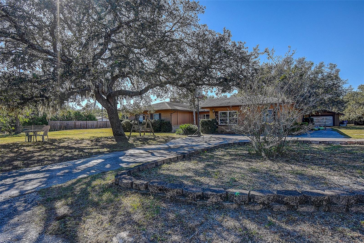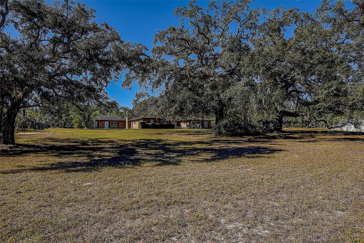Contact Laura Uribe
Schedule A Showing
10525 Hilltop Drive, NEW PORT RICHEY, FL 34654
Priced at Only: $480,000
For more Information Call
Office: 855.844.5200
Address: 10525 Hilltop Drive, NEW PORT RICHEY, FL 34654
Property Photos
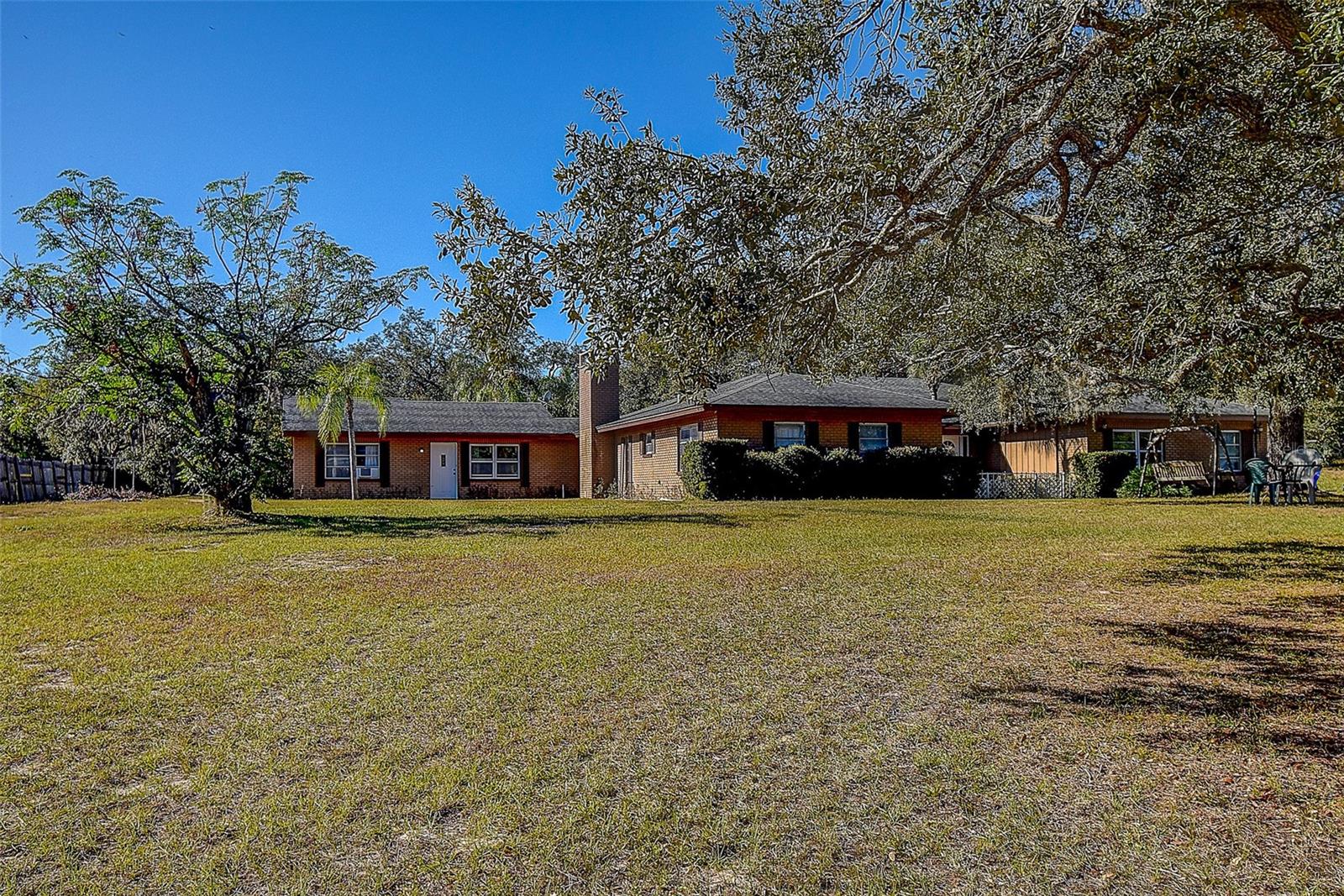
Property Location and Similar Properties
- MLS#: W7870237 ( Residential )
- Street Address: 10525 Hilltop Drive
- Viewed: 523
- Price: $480,000
- Price sqft: $91
- Waterfront: No
- Year Built: 1974
- Bldg sqft: 5264
- Bedrooms: 5
- Total Baths: 2
- Full Baths: 2
- Garage / Parking Spaces: 1
- Days On Market: 146
- Acreage: 1.60 acres
- Additional Information
- Geolocation: 28.3103 / -82.6605
- County: PASCO
- City: NEW PORT RICHEY
- Zipcode: 34654
- Subdivision: Osceola Heights
- Elementary School: Schrader
- Middle School: Bayonet Point
- High School: Fivay
- Provided by: BHHS FLORIDA PROPERTIES GROUP
- Contact: Lisa Bade
- 727-835-3110

- DMCA Notice
-
DescriptionWow, what a great opportunity to own a home with plenty of space for everyone, with no HOA or deed restrictions!!! Expansive property has 1.6 acres and zoned for horses. This 3700 sq. ft. home has great potential to make your dreams come true. An IN LAW SUITE IS ATTACHED with a separate entrance featuring: living area, two bedrooms, one full bathroom and kithenette space. Other uses could be a nonconforming rental or home business space. The main part of the home has three bedrooms with one finished bathroom and one unfinished bathroom. As you step into the home, the large Living room welcomes you! The Family room is very cozy with a Beautiful Red Brick, wood burning Fireplace!!! The kitchen has Granite counters with breakfast bar and large pantry. The dining area is adjacent to kitchen with a Bay window and Decorative Fireplace feature. There is a large Bonus room with bathroom and French Doors that lead to the back Lanai. There is office space next to the family room with a door that also leads to the back Lanai. The over sized, one car garage is very roomy with 666 sq. ft.!!
Features
Appliances
- Dishwasher
- Disposal
- Dryer
- Electric Water Heater
- Freezer
- Refrigerator
- Washer
Home Owners Association Fee
- 0.00
Carport Spaces
- 0.00
Close Date
- 0000-00-00
Cooling
- Central Air
- Wall/Window Unit(s)
Country
- US
Covered Spaces
- 0.00
Exterior Features
- French Doors
- Private Mailbox
- Rain Gutters
Fencing
- Wire
- Wood
Flooring
- Carpet
- Ceramic Tile
- Laminate
Furnished
- Unfurnished
Garage Spaces
- 1.00
Heating
- Central
- Electric
High School
- Fivay High-PO
Insurance Expense
- 0.00
Interior Features
- Attic Ventilator
- Ceiling Fans(s)
- Primary Bedroom Main Floor
- Solid Wood Cabinets
- Split Bedroom
- Stone Counters
Legal Description
- OSCEOLA HEIGHTS UNREC PLAT POR OF TR 154 DESC AS COM SE COR OF NE1/4 SEC TH ALG S LN OF N1/2 SEC N89DEG28'30"W 3275 FT TH N00DEG58'23"E 175 FT FOR POB TH N00DEG58'23"E 175 FT TH N89DEG28'30"W 397.61 FT TH S00DEG58'23"W 175 FT TH S89DEG28'30"E 397.61 FT TO POB OR 8534 PG 2811
Levels
- One
Living Area
- 3708.00
Lot Features
- In County
- Landscaped
- Level
- Paved
- Zoned for Horses
Middle School
- Bayonet Point Middle-PO
Area Major
- 34654 - New Port Richey
Net Operating Income
- 0.00
Occupant Type
- Owner
Open Parking Spaces
- 0.00
Other Expense
- 0.00
Parcel Number
- 16-25-13-004.0-000.00-154.1
Parking Features
- Circular Driveway
- Driveway
- Oversized
- Workshop in Garage
Pets Allowed
- Yes
Property Condition
- Completed
Property Type
- Residential
Roof
- Shingle
School Elementary
- Schrader Elementary-PO
Sewer
- Septic Tank
Style
- Ranch
Tax Year
- 2024
Township
- 25S
Utilities
- Cable Connected
- Electricity Connected
- Water Connected
View
- Trees/Woods
Views
- 523
Virtual Tour Url
- https://www.propertypanorama.com/instaview/stellar/W7870237
Water Source
- Well
Year Built
- 1974
Zoning Code
- ER
