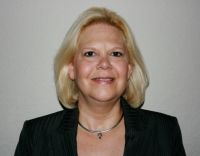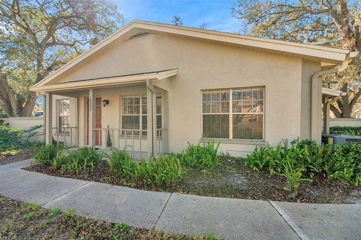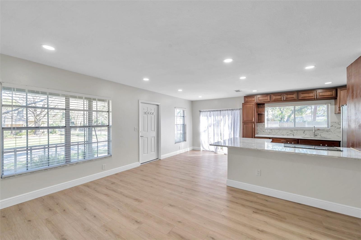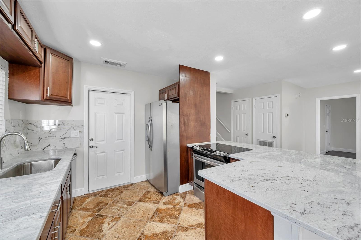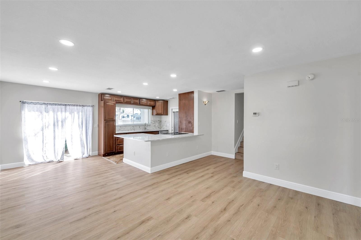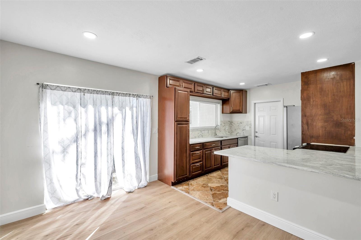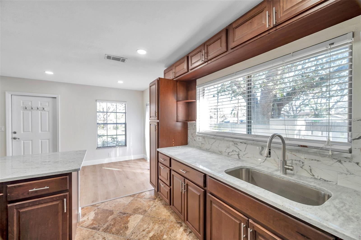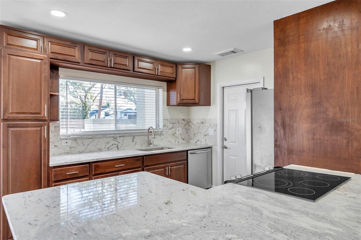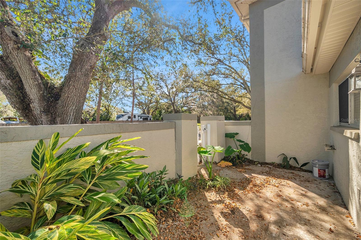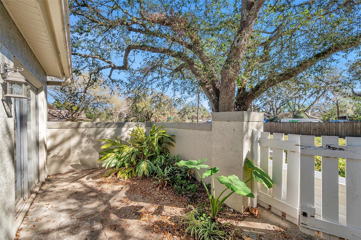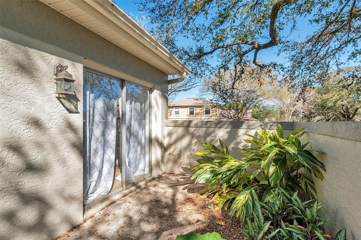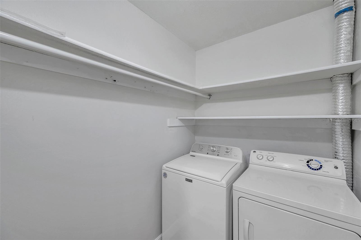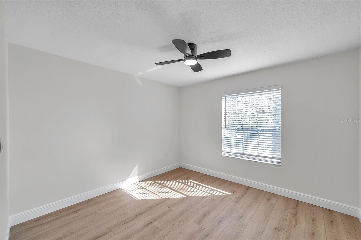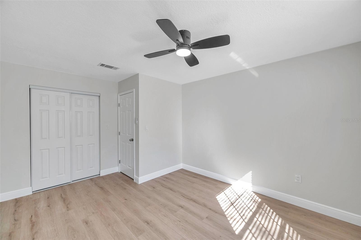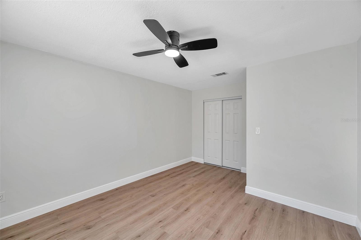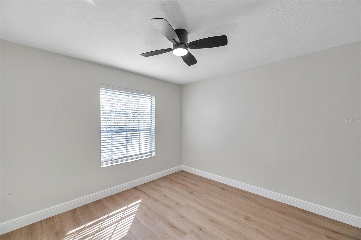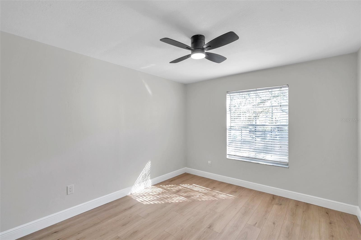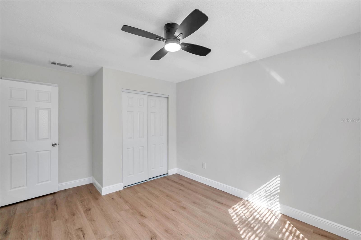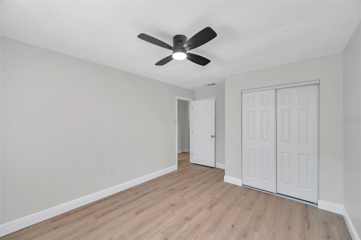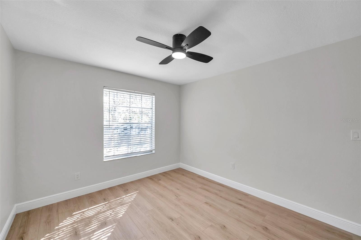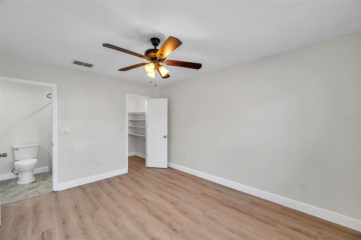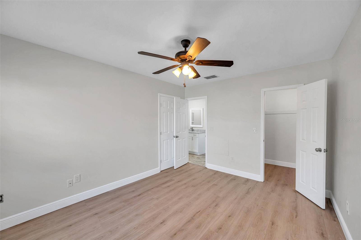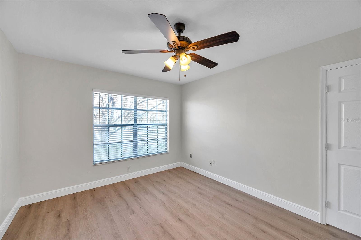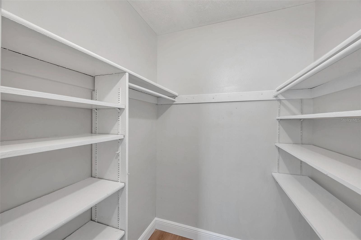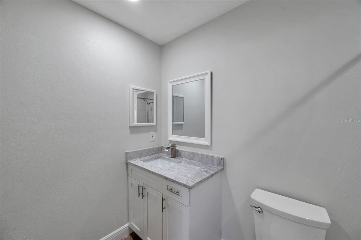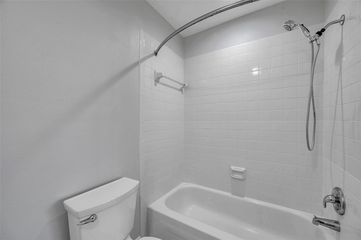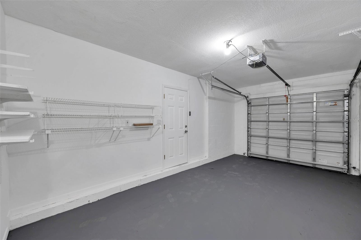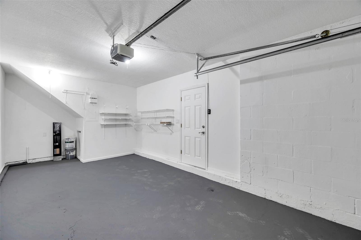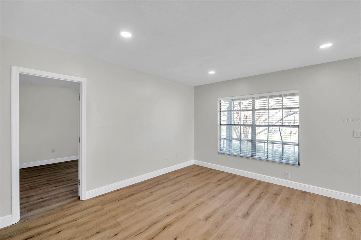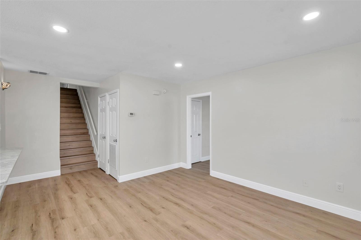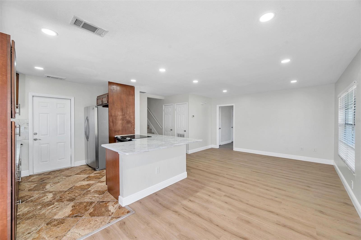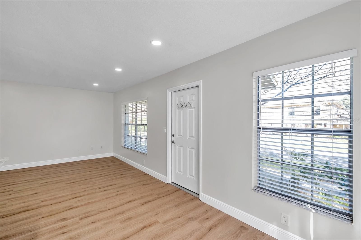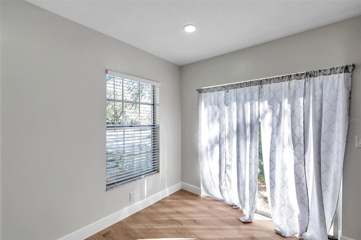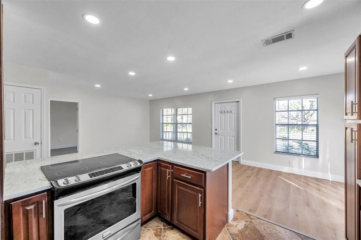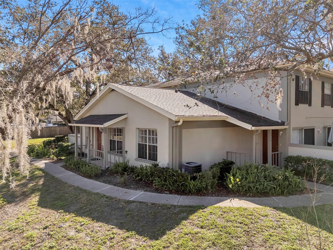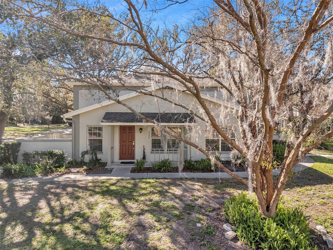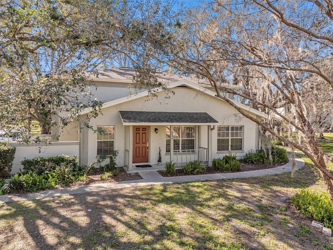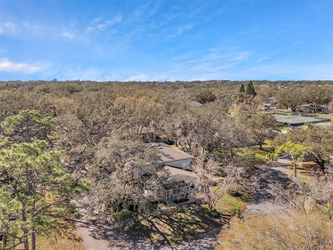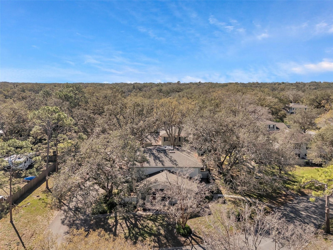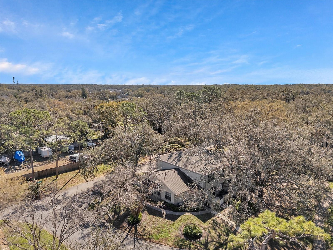Contact Laura Uribe
Schedule A Showing
6330 Woodspray Lane, TEMPLE TERRACE, FL 33617
Priced at Only: $249,900
For more Information Call
Office: 855.844.5200
Address: 6330 Woodspray Lane, TEMPLE TERRACE, FL 33617
Property Photos
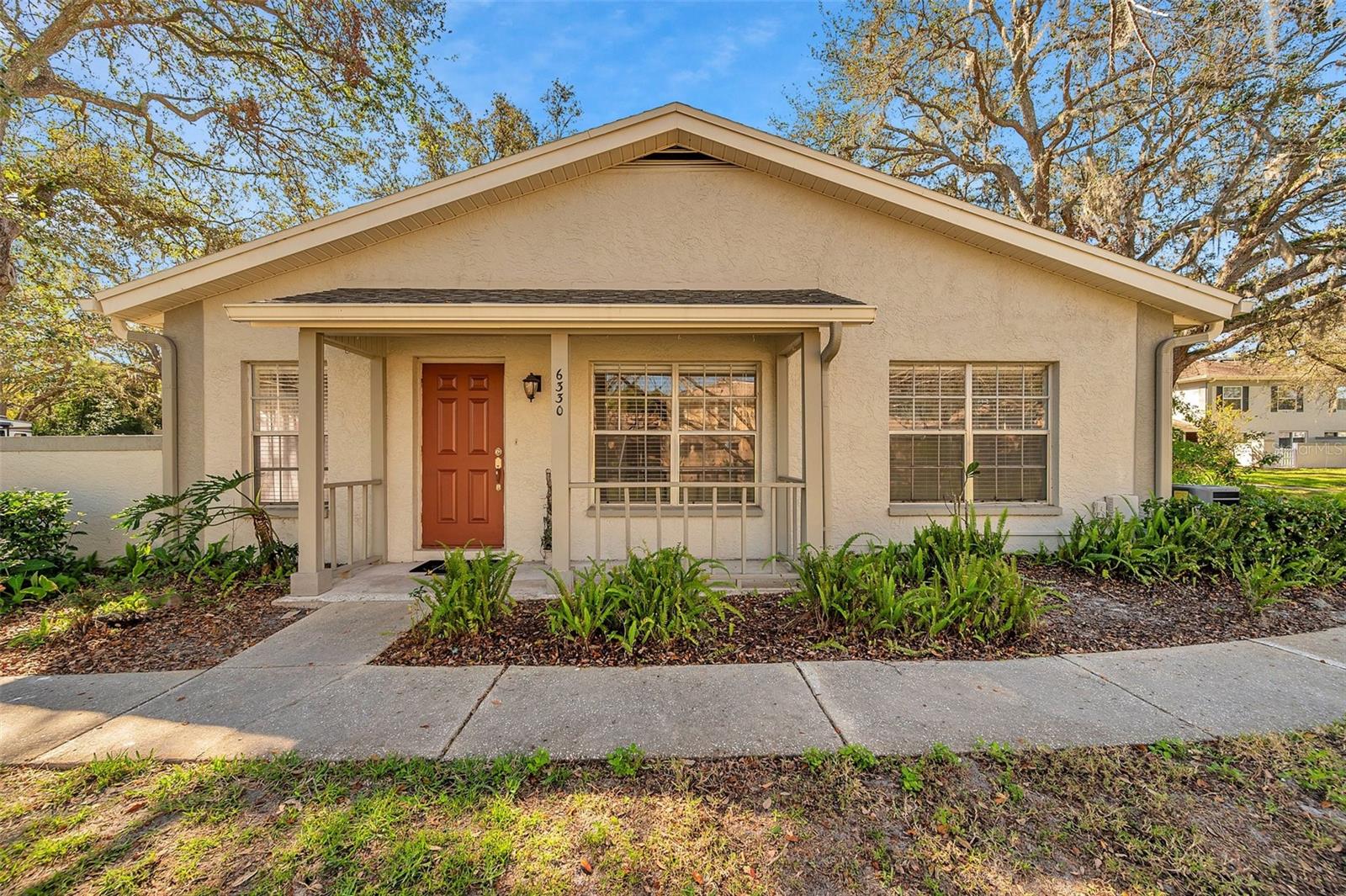
Property Location and Similar Properties
- MLS#: W7872640 ( Residential )
- Street Address: 6330 Woodspray Lane
- Viewed: 16
- Price: $249,900
- Price sqft: $153
- Waterfront: No
- Year Built: 1980
- Bldg sqft: 1630
- Bedrooms: 3
- Total Baths: 2
- Full Baths: 2
- Garage / Parking Spaces: 1
- Days On Market: 5
- Additional Information
- Geolocation: 28.0565 / -82.3828
- County: HILLSBOROUGH
- City: TEMPLE TERRACE
- Zipcode: 33617
- Subdivision: Raintree Manor Homes Condomini
- Elementary School: Lewis HB
- Middle School: Greco HB
- High School: King HB
- Provided by: LPT REALTY, LLC
- Contact: Victoria Legrow
- 877-366-2213

- DMCA Notice
-
DescriptionWelcome to this beautifully updated townhouse in the sought after Rain Tree Manors community! Nestled in one of the best private spots in the entire community, this maintenance free, no age restriction property offers a perfect blend of luxury and convenience. Just minutes from USF, Moffitt Hospital, and easy access to I 75 and I 275, this home is ideal for anyone seeking a central location. Whether you're commuting to work, catching a flight at Tampa Airport (just 30 minutes away), or enjoying nearby shopping and dining, everything you need is within reach. Also the HOA fees coves the following Cable TV, Common Area Taxes, Community Pool, Escrow Reserves Fund, Insurance, Internet, Maintenance Exterior (roof and paint ), Maintenance Grounds, Maintenance Repairs, Manager, Pest Control, Pool Maintenance, Trash, Water The home has been completely transformed with brand new luxury vinyl plank floors, modern lighting, and a stunning granite countertop in the kitchen. The open layout is perfect for everyday living and entertaining, with over 1200 sq. ft. of space. The second floor features two spacious bedrooms with ample closet space, a full bathroom, and a convenient laundry room. The chef's kitchen boasts stainless steel appliances, ready for all your culinary adventures. Relax and unwind in your private patio or take advantage of the communitys resort style amenitiespool, clubhouse, and tennis courts. The attached 1 car garage has been updated with fresh epoxy coated flooring, providing both style and storage. Step outside and enjoy scenic walking paths surrounded by lush, mature treesperfect for jogs, bike rides, or peaceful walks. Originally built in 1980, this home has been expertly renovated into a modern masterpiece. Come experience luxury living with all the convenience you deserveschedule your showing today and make this home yours! This unit is one of the few units where the plumbing system has been remediated by the HOA
Features
Appliances
- Cooktop
- Dishwasher
- Disposal
- Dryer
- Electric Water Heater
- Range
- Refrigerator
- Washer
Association Amenities
- Pool
Home Owners Association Fee
- 787.00
Home Owners Association Fee Includes
- Cable TV
- Common Area Taxes
- Pool
- Escrow Reserves Fund
- Insurance
- Internet
- Maintenance Structure
- Maintenance Grounds
- Maintenance
- Management
- Pest Control
- Trash
- Water
Association Name
- Kerelyn Driver- The Vanguard Management Group
Association Phone
- 813-955-5936
Carport Spaces
- 0.00
Close Date
- 0000-00-00
Cooling
- Central Air
Country
- US
Covered Spaces
- 0.00
Exterior Features
- Garden
- Private Mailbox
- Sliding Doors
Flooring
- Ceramic Tile
- Luxury Vinyl
Furnished
- Unfurnished
Garage Spaces
- 1.00
Heating
- Central
- Electric
High School
- King-HB
Interior Features
- Ceiling Fans(s)
- Eat-in Kitchen
- Kitchen/Family Room Combo
- Open Floorplan
- Primary Bedroom Main Floor
- Split Bedroom
- Stone Counters
- Thermostat
- Walk-In Closet(s)
- Window Treatments
Legal Description
- RAINTREE MANOR HOMES CONDOMINIUM PHASE II B BLDG NO 31 UNIT NO D APARTMENT NO 6330 5.386 PERCENTAGE UNDIVIDED INTEREST IN COMMON ELEMENTS
Levels
- Two
Living Area
- 1272.00
Lot Features
- Corner Lot
- Landscaped
- Paved
Middle School
- Greco-HB
Area Major
- 33617 - Tampa / Temple Terrace
Net Operating Income
- 0.00
Occupant Type
- Vacant
Other Structures
- Tennis Court(s)
Parcel Number
- T-11-28-19-1I8-000031-06330.0
Parking Features
- Driveway
- Garage Door Opener
- Garage Faces Rear
- Ground Level
- Guest
Pets Allowed
- Breed Restrictions
- Cats OK
- Dogs OK
- Number Limit
Pool Features
- Gunite
- In Ground
- Lap
- Outside Bath Access
Property Condition
- Completed
Property Type
- Residential
Roof
- Shingle
School Elementary
- Lewis-HB
Sewer
- Public Sewer
Tax Year
- 2024
Township
- 28
Utilities
- Cable Connected
- Electricity Connected
- Fiber Optics
- Sewer Connected
- Street Lights
- Water Connected
View
- Garden
- Trees/Woods
Views
- 16
Virtual Tour Url
- https://www.propertypanorama.com/instaview/stellar/W7872640
Water Source
- Public
Year Built
- 1980
Zoning Code
- PD
