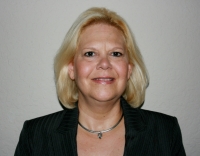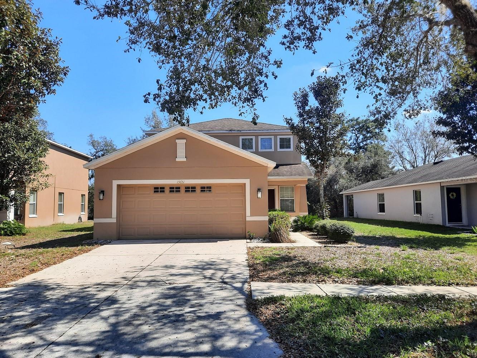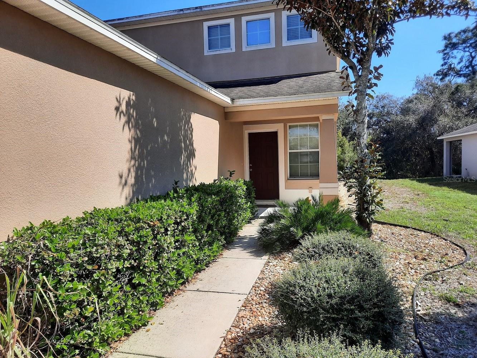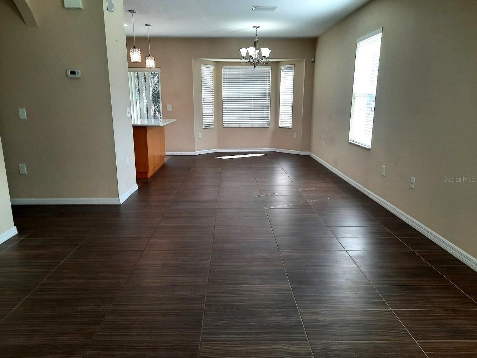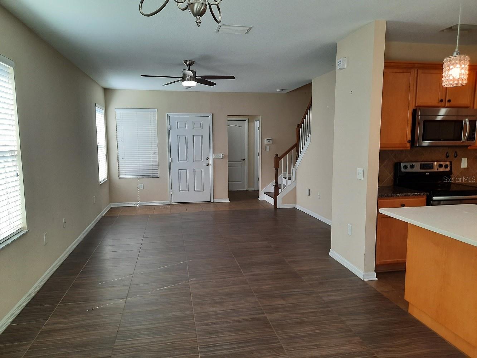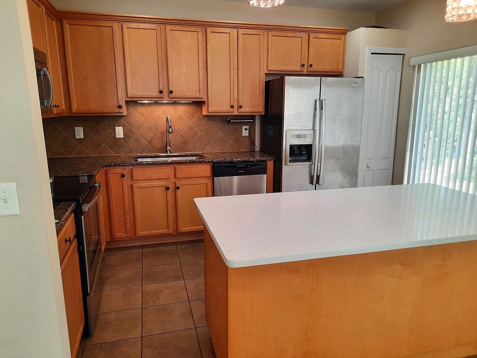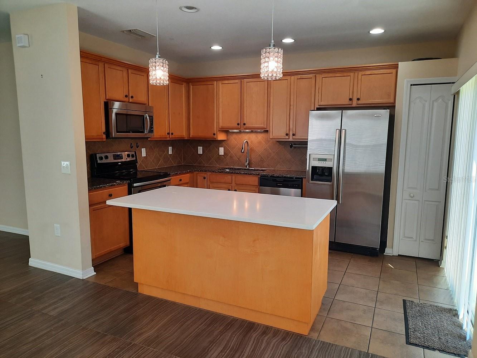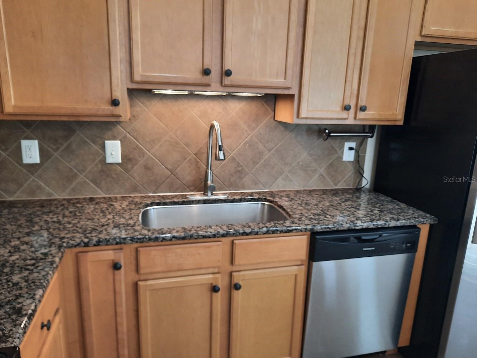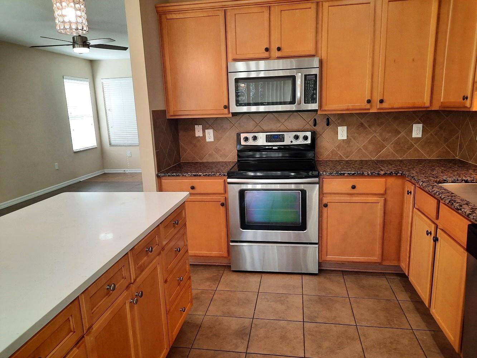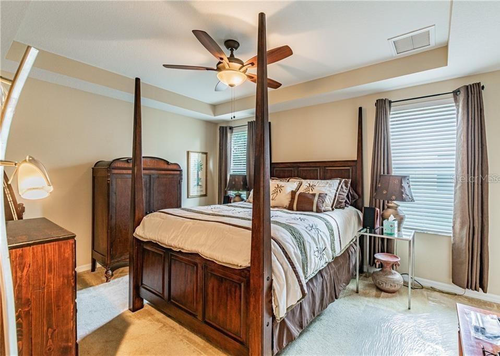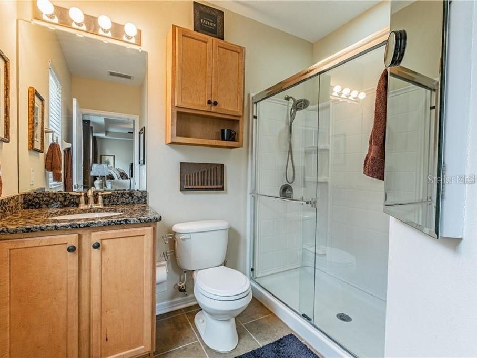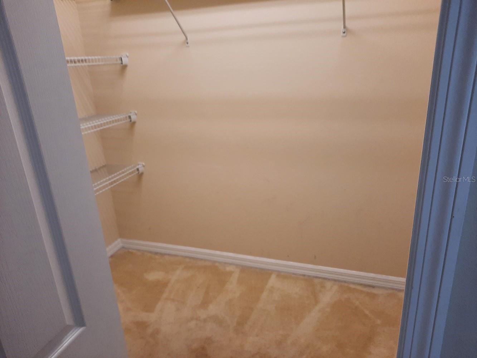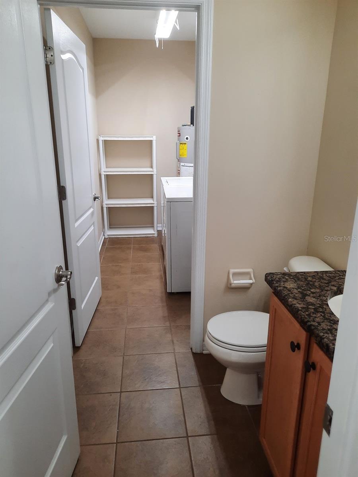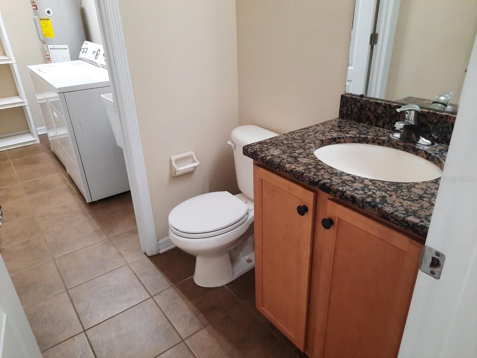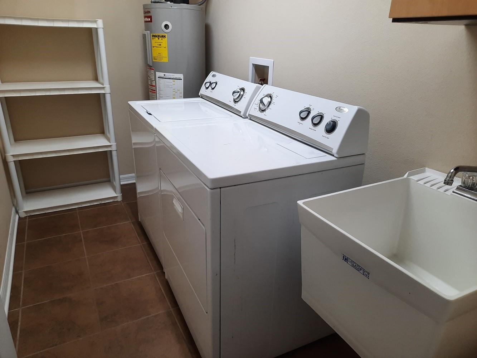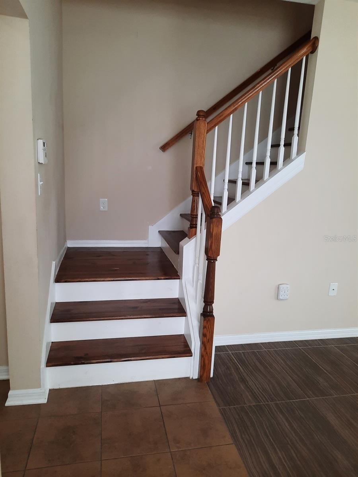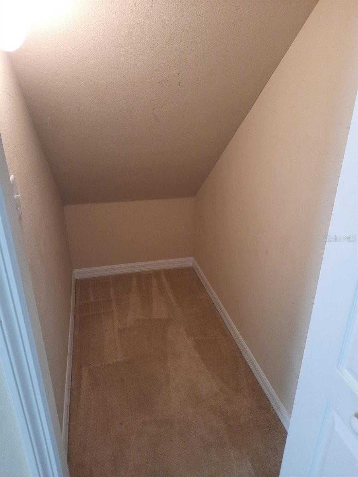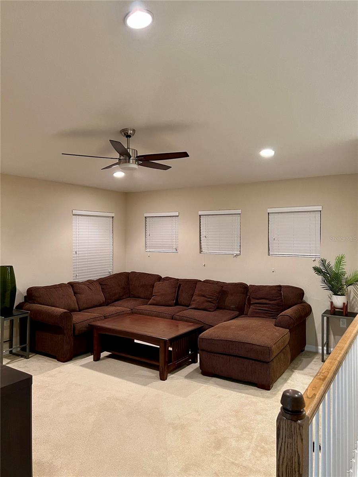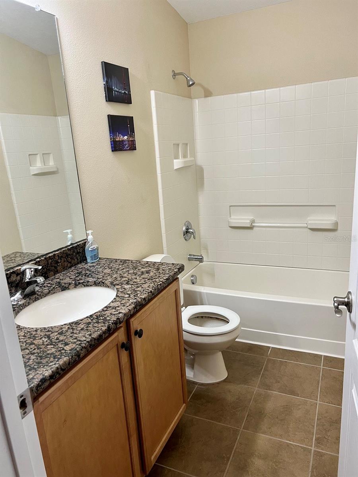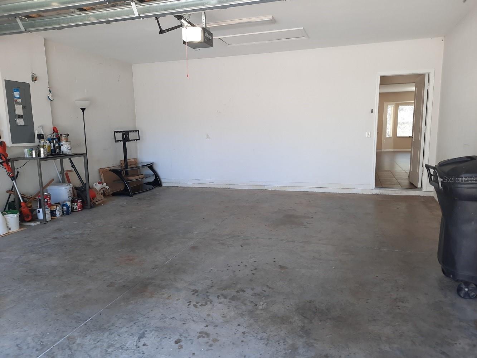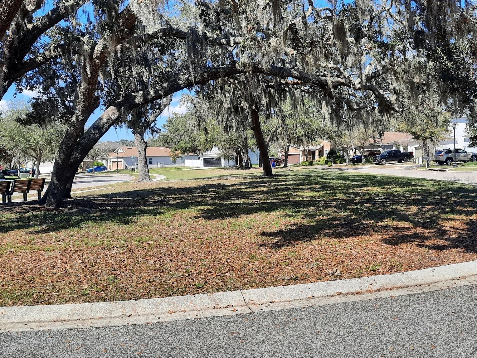Contact Laura Uribe
Schedule A Showing
15651 Greyrock Drive, SPRING HILL, FL 34610
Priced at Only: $2,250
For more Information Call
Office: 855.844.5200
Address: 15651 Greyrock Drive, SPRING HILL, FL 34610
Property Photos
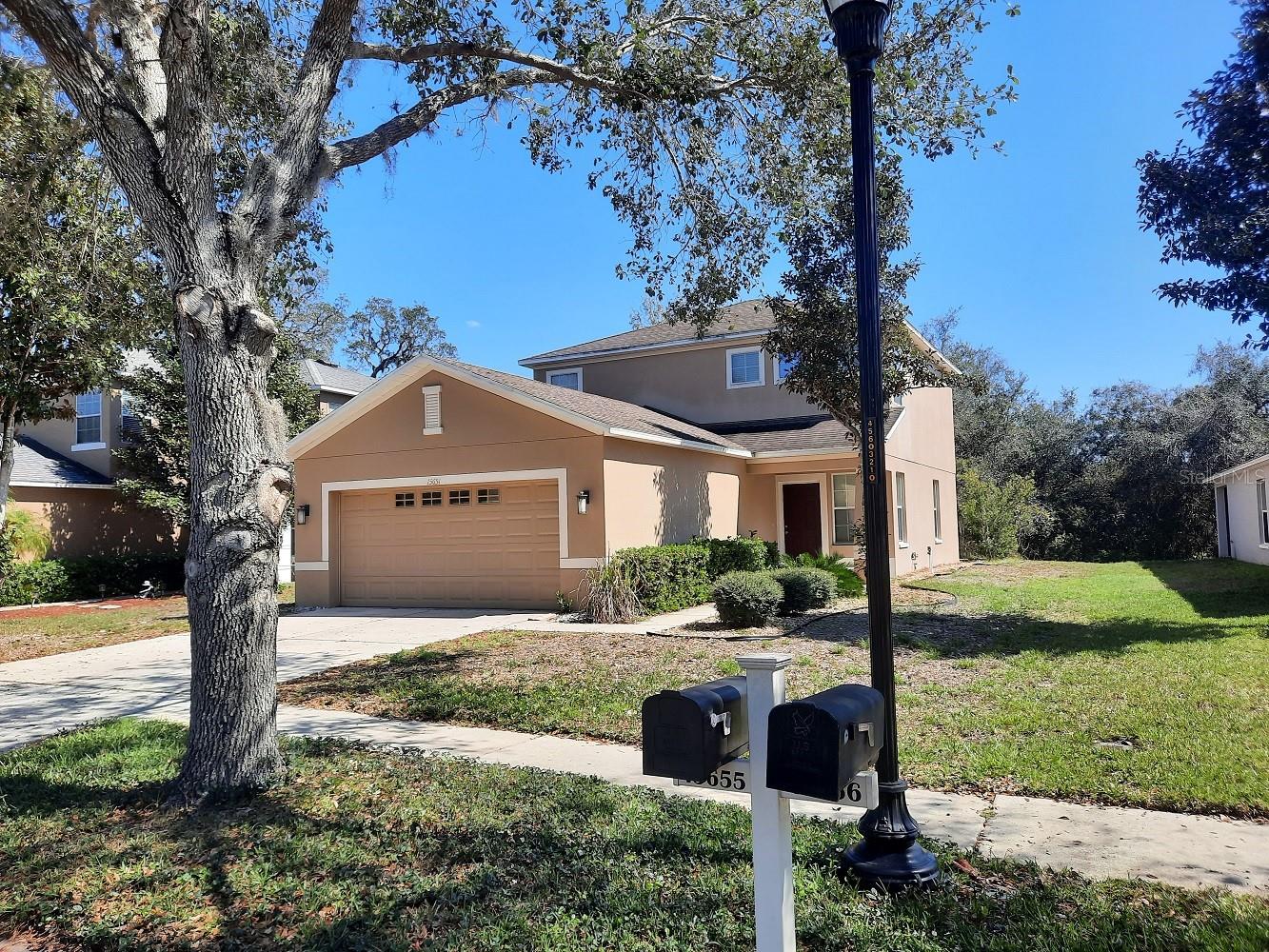
Property Location and Similar Properties
- MLS#: W7872937 ( Residential Lease )
- Street Address: 15651 Greyrock Drive
- Viewed: 42
- Price: $2,250
- Price sqft: $1
- Waterfront: No
- Year Built: 2010
- Bldg sqft: 2324
- Bedrooms: 4
- Total Baths: 3
- Full Baths: 2
- 1/2 Baths: 1
- Garage / Parking Spaces: 2
- Days On Market: 33
- Additional Information
- Geolocation: 28.3383 / -82.5561
- County: PASCO
- City: SPRING HILL
- Zipcode: 34610
- Subdivision: Lone Star Ranch
- Elementary School: Mary Giella Elementary PO
- Middle School: Crews Lake Middle PO
- High School: Hudson High PO
- Provided by: RE/MAX SUNSET REALTY
- Contact: Richard McMaster
- 727-863-2402

- DMCA Notice
-
DescriptionTrue 4 bedroom with 2.5 baths, two car garage, and inside utility room laundry machines included. Master bedroom with tray ceiling, walk in closet and en suite bath on the first floor. Three bedrooms, full bath, and large loft room (15x14) upstairs. Super convenient half bath on the first floor. Kitchen has wood cabinets, granite counters, stainless steel appliances including built in microwave, refrigerator with ice through door, self clean range, dishwasher, and large island. All baths also have matching granite countertops. Great under the stairs additional storage. The location is very convenient to The Suncoast Parkway (SR 589) providing quick access to Trinity, Wesley Chapel, and Tampa. Tampa International Airport is typically a 30 minute drive. US Hwy 19 is only 15 minutes to the west, and US 41 is only 8 minutes to the east. The house backs up to a wooded area no rear neighbors, and theres even a small park only a few doors away from the house. 2010 Construction. Photos of master bedroom and the loft includes furniture which has been removed and is not included.
Features
Appliances
- Dishwasher
- Disposal
- Dryer
- Electric Water Heater
- Ice Maker
- Microwave
- Range
- Refrigerator
- Washer
Home Owners Association Fee
- 0.00
Association Name
- Rachel Mayers rachel@qualifiedproperty.com
Association Phone
- 727-869-9700
Carport Spaces
- 0.00
Close Date
- 0000-00-00
Cooling
- Central Air
Country
- US
Covered Spaces
- 0.00
Exterior Features
- Irrigation System
- Private Mailbox
- Sidewalk
- Sliding Doors
- Sprinkler Metered
Flooring
- Carpet
- Ceramic Tile
Furnished
- Unfurnished
Garage Spaces
- 2.00
Heating
- Central
- Electric
High School
- Hudson High-PO
Insurance Expense
- 0.00
Interior Features
- Ceiling Fans(s)
- High Ceilings
- Living Room/Dining Room Combo
- Primary Bedroom Main Floor
- Solid Wood Cabinets
- Split Bedroom
- Stone Counters
- Thermostat
- Tray Ceiling(s)
- Walk-In Closet(s)
- Window Treatments
Levels
- Two
Living Area
- 1808.00
Lot Features
- In County
- Landscaped
- Sidewalk
- Paved
- Unincorporated
Middle School
- Crews Lake Middle-PO
Area Major
- 34610 - Spring Hl/Brooksville/Shady Hls/WeekiWache
Net Operating Income
- 0.00
Occupant Type
- Vacant
Open Parking Spaces
- 0.00
Other Expense
- 0.00
Owner Pays
- Trash Collection
Parcel Number
- 17-25-01-0030-00800-0170
Parking Features
- Driveway
- Garage Door Opener
Pets Allowed
- Breed Restrictions
- Cats OK
- Dogs OK
- Size Limit
- Yes
Property Type
- Residential Lease
School Elementary
- Mary Giella Elementary-PO
Sewer
- Public Sewer
Utilities
- BB/HS Internet Available
- Cable Available
- Fire Hydrant
- Public
- Sprinkler Meter
- Street Lights
- Underground Utilities
View
- Trees/Woods
Views
- 42
Virtual Tour Url
- https://www.propertypanorama.com/instaview/stellar/W7872937
Water Source
- Public
Year Built
- 2010
