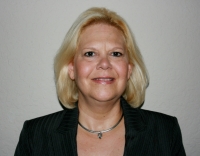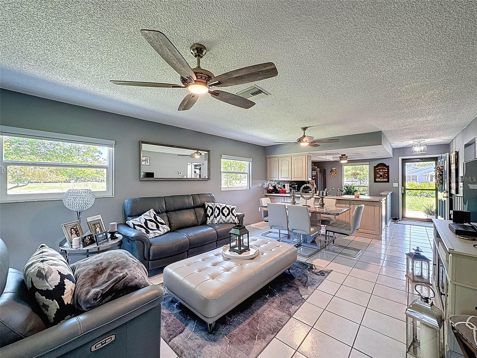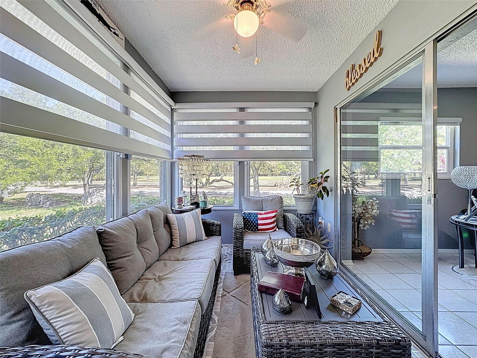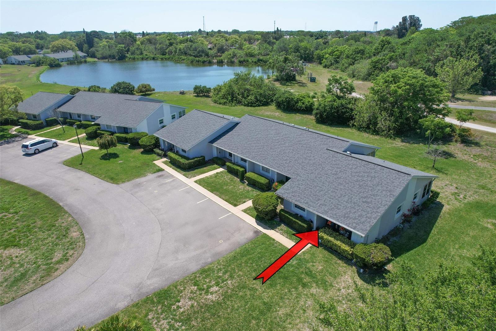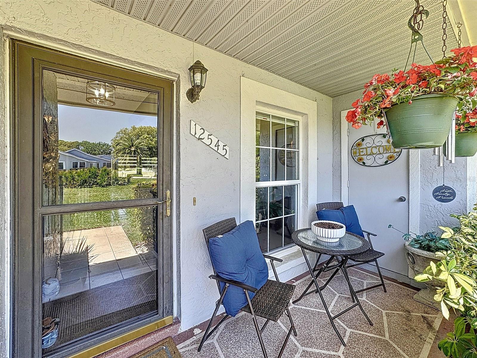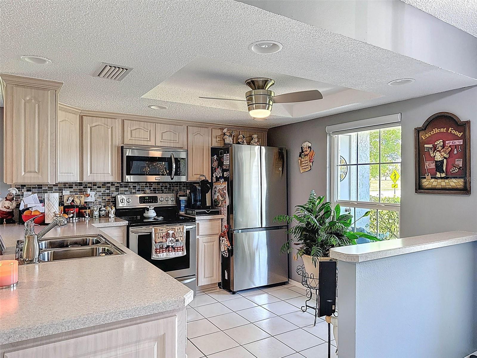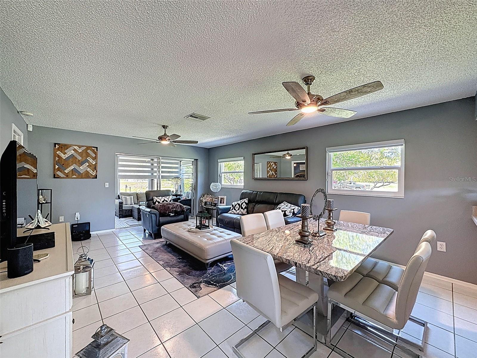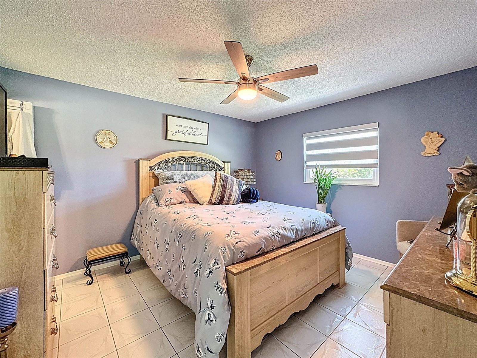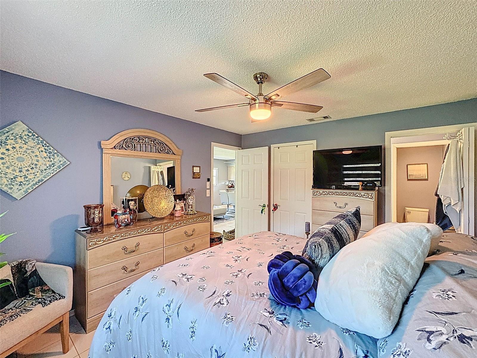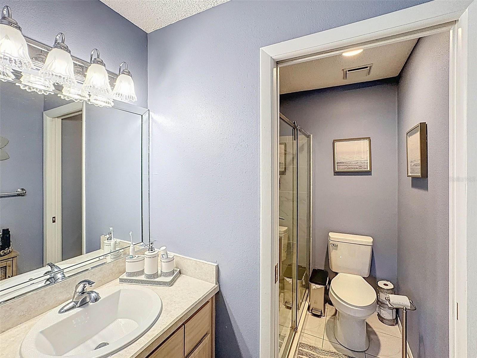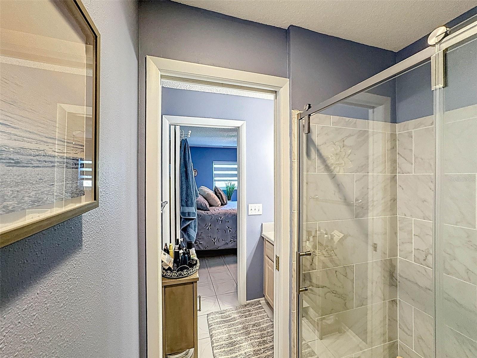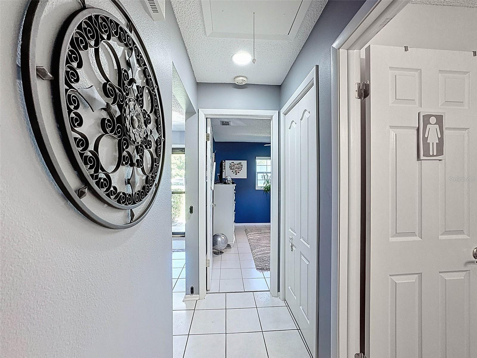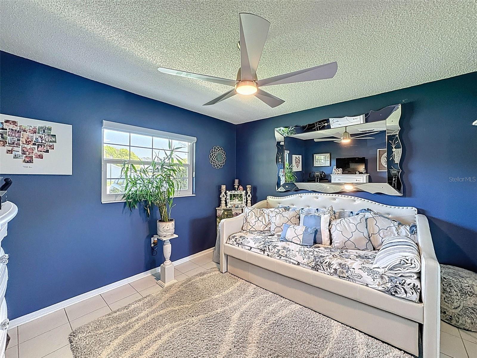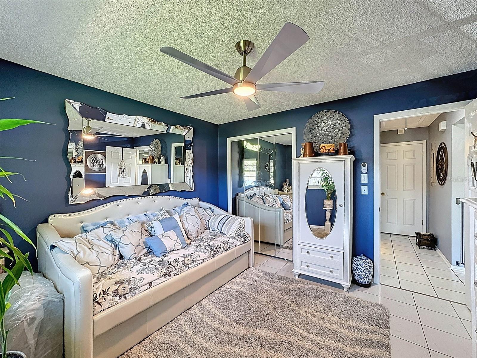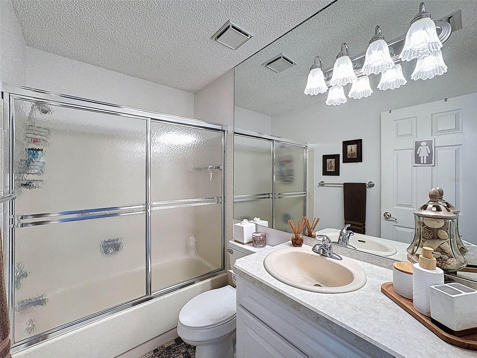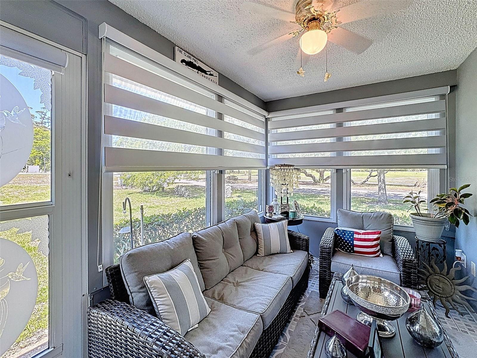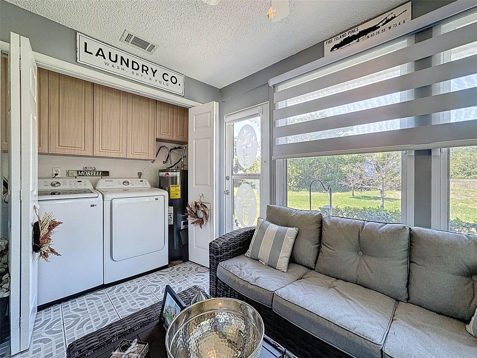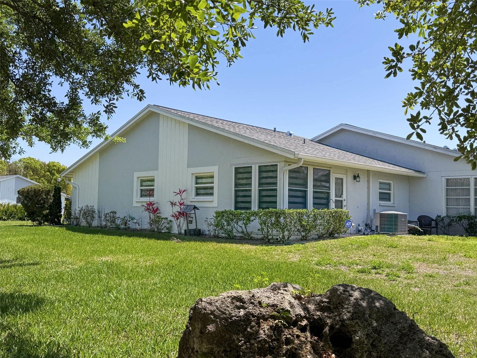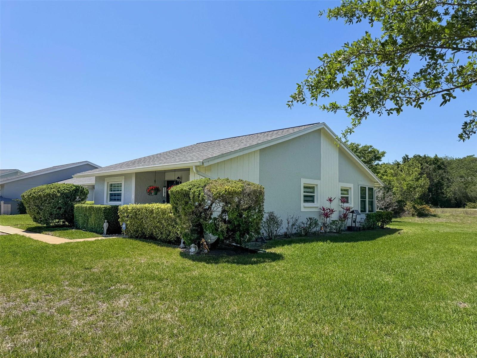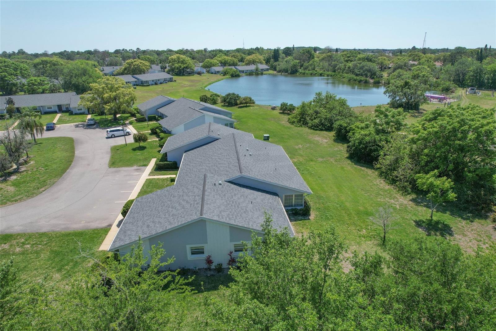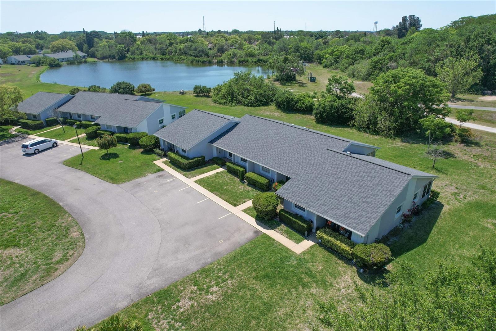Contact Laura Uribe
Schedule A Showing
12545 Dearborn Drive D, BAYONET POINT, FL 34667
Priced at Only: $168,800
For more Information Call
Office: 855.844.5200
Address: 12545 Dearborn Drive D, BAYONET POINT, FL 34667
Property Photos
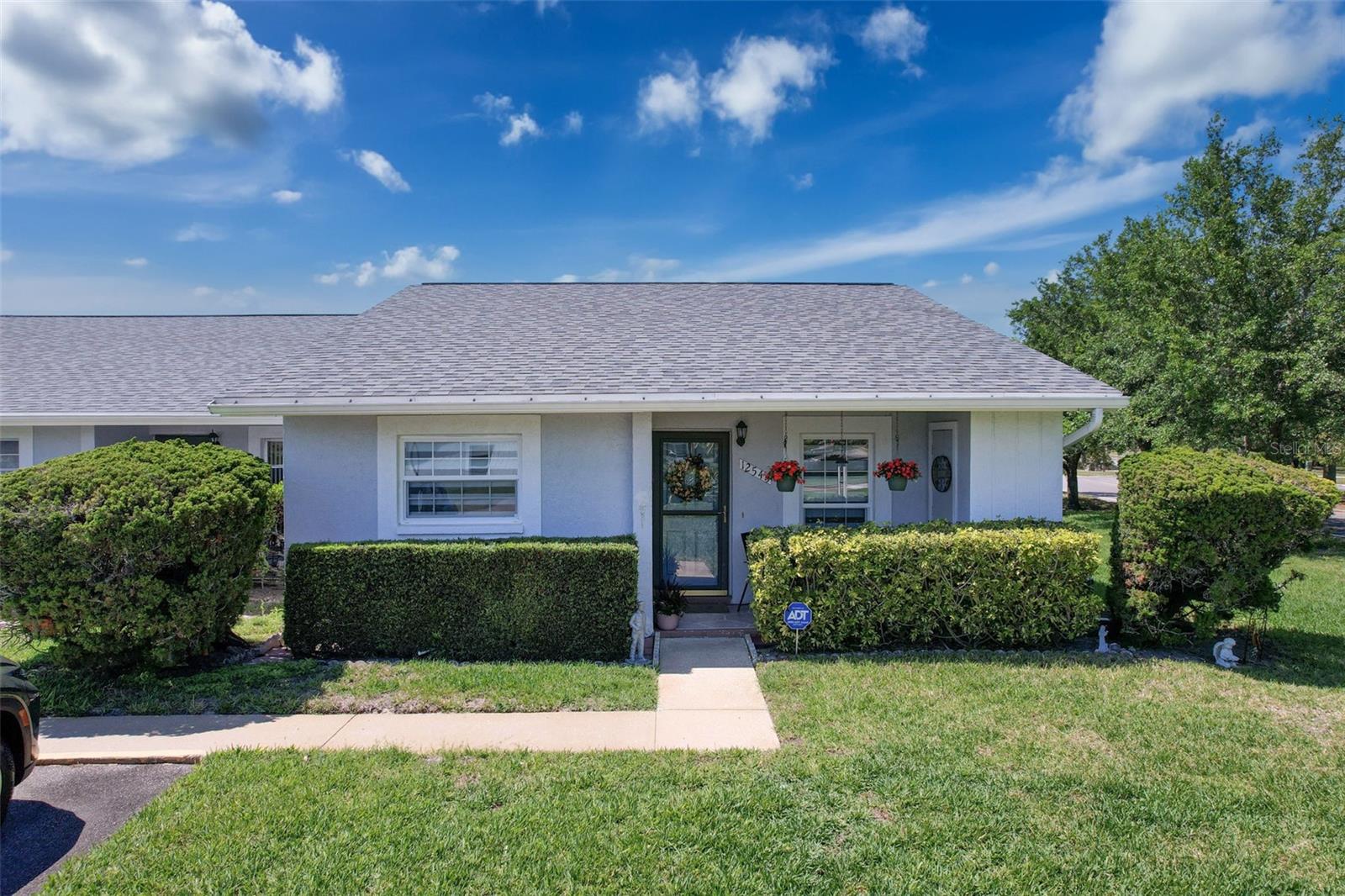
Property Location and Similar Properties
- MLS#: W7874508 ( Residential )
- Street Address: 12545 Dearborn Drive D
- Viewed: 32
- Price: $168,800
- Price sqft: $164
- Waterfront: No
- Year Built: 1984
- Bldg sqft: 1029
- Bedrooms: 2
- Total Baths: 2
- Full Baths: 2
- Days On Market: 47
- Additional Information
- Geolocation: 28.3389 / -82.6866
- County: PASCO
- City: BAYONET POINT
- Zipcode: 34667
- Subdivision: Village Woods Condo Ph 03
- Building: Village Woods Condo Ph 03
- Elementary School: Gulf Highland Elementary
- Middle School: Hudson Middle PO
- High School: Fivay High PO
- Provided by: BHHS FLORIDA PROPERTIES GROUP
- Contact: Sheree Landreth
- 727-835-3110

- DMCA Notice
-
Description***JUST REDUCED*** This modern, beautifully maintained home offers the perfect blend of style, comfort, and functionality. Inside, you'll find an open concept layout, sleek finishes, and abundant natural light throughout. The home features impact, energy efficient windows with custom window treatmentsproviding enhanced safety, quiet, and year round efficiency. Additional upgrades include a water softener system for improved water quality throughout the home. With an updated kitchen, inviting living spaces, and a prime location near beaches, parks, and shopping, this home is truly move in ready. The low HOA fee includes exterior maintenance, lawn care, cable TV, sewer, water, internet, and moreoffering exceptional value and convenience. NO FLOOD INSURANCE REQUIRED. FEMA HAS EXEMPTED THIS HOME FROM FLOOD ZONE "A" TO FLOOD ZONE "X"
Features
Appliances
- Dishwasher
- Electric Water Heater
- Microwave
- Range
- Refrigerator
Association Amenities
- Pool
Home Owners Association Fee
- 0.00
Home Owners Association Fee Includes
- Cable TV
- Pool
- Internet
- Maintenance Structure
- Maintenance Grounds
- Recreational Facilities
- Sewer
- Trash
- Water
Association Name
- Management & Associates
Association Phone
- 813-433-2000
Carport Spaces
- 0.00
Close Date
- 0000-00-00
Cooling
- Central Air
Country
- US
Covered Spaces
- 0.00
Exterior Features
- Sidewalk
- Sliding Doors
- Storage
Flooring
- Ceramic Tile
- Vinyl
Furnished
- Unfurnished
Garage Spaces
- 0.00
Heating
- Central
- Electric
High School
- Fivay High-PO
Insurance Expense
- 0.00
Interior Features
- Ceiling Fans(s)
- Eat-in Kitchen
- Kitchen/Family Room Combo
- L Dining
- Living Room/Dining Room Combo
- Primary Bedroom Main Floor
- Solid Surface Counters
- Split Bedroom
- Thermostat
- Walk-In Closet(s)
- Window Treatments
Legal Description
- VILLAGE WOODS CONDO PHASE 3 PB 20 PGS 16-20 UNIT D BLDG 29 & COMMON ELEMENTS OR 4761 PG 471
Levels
- One
Living Area
- 1029.00
Lot Features
- In County
- Paved
Middle School
- Hudson Middle-PO
Area Major
- 34667 - Hudson/Bayonet Point/Port Richey
Net Operating Income
- 0.00
Occupant Type
- Owner
Open Parking Spaces
- 0.00
Other Expense
- 0.00
Parcel Number
- 16-25-03-012.B-029.00-00D.0
Parking Features
- Assigned
- Guest
Pets Allowed
- Cats OK
- Dogs OK
- Yes
Possession
- Close Of Escrow
Property Type
- Residential
Roof
- Shingle
School Elementary
- Gulf Highland Elementary
Sewer
- Public Sewer
Style
- Traditional
Tax Year
- 2024
Township
- 25S
Utilities
- Public
Views
- 32
Virtual Tour Url
- https://www.propertypanorama.com/instaview/stellar/W7874508
Water Source
- Public
Year Built
- 1984
Zoning Code
- PUD
