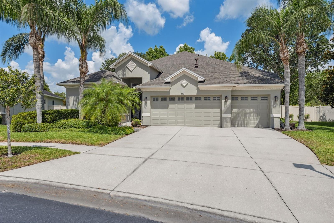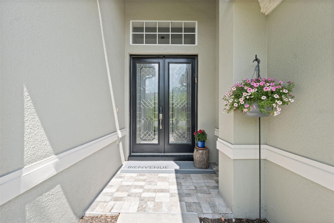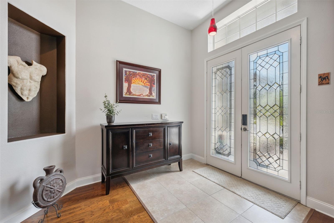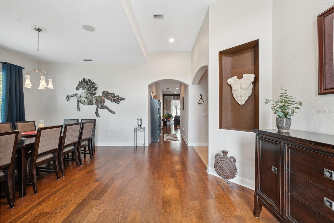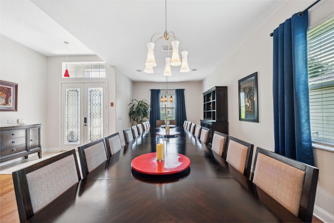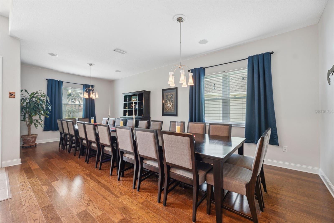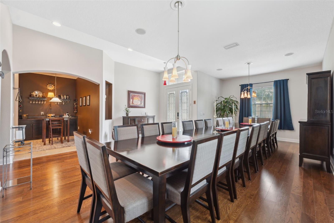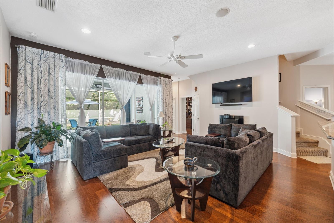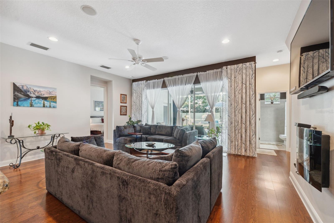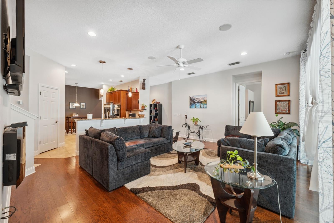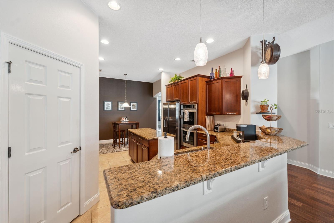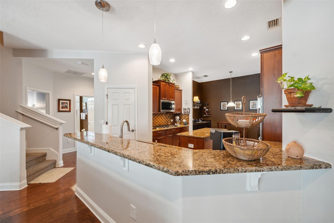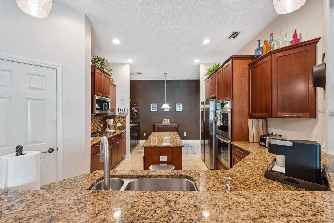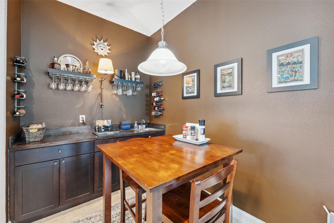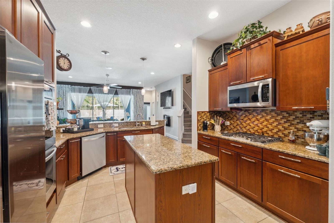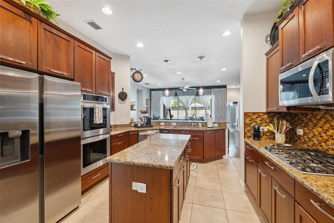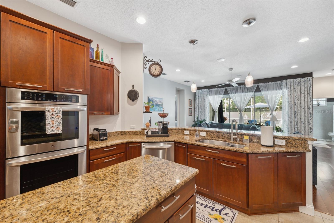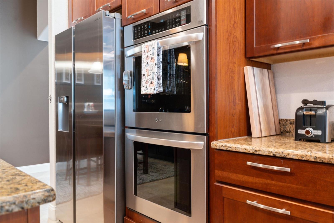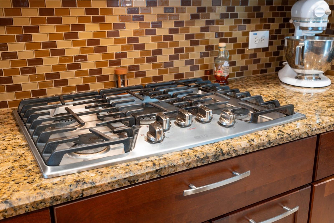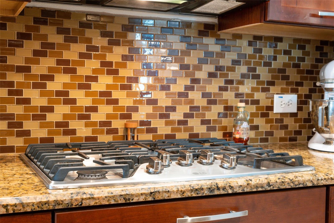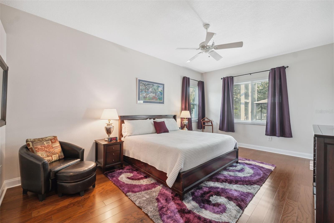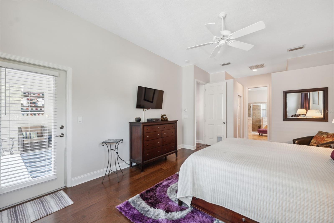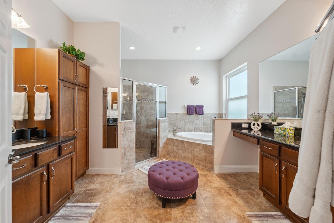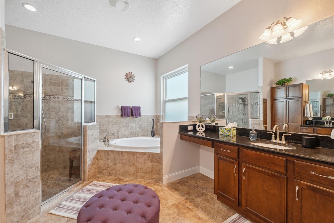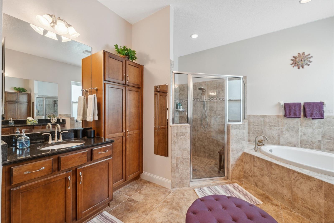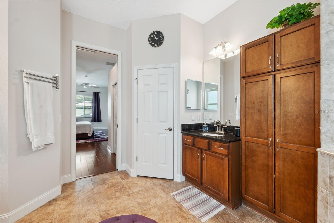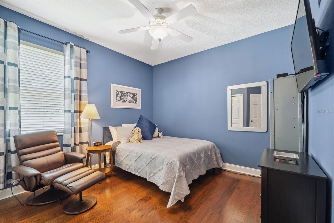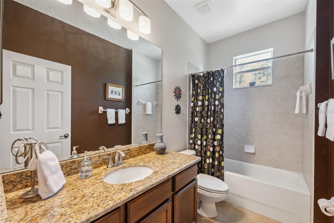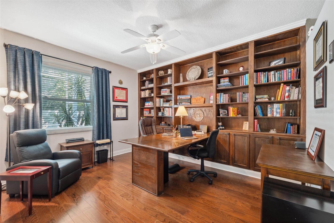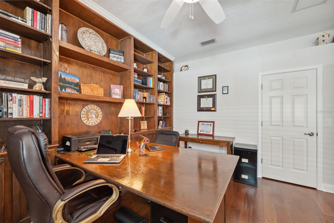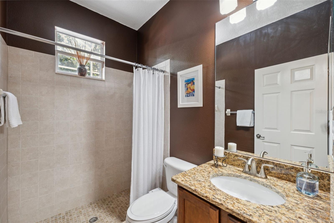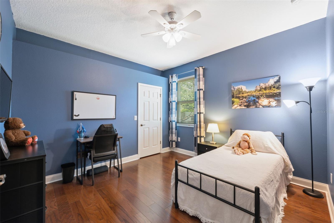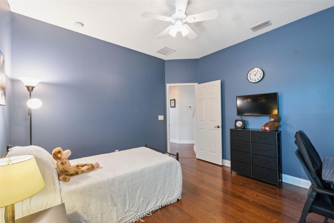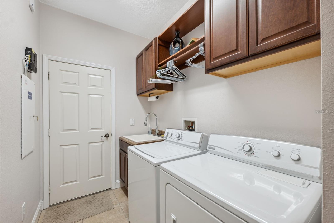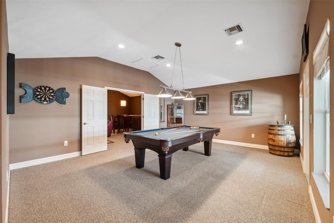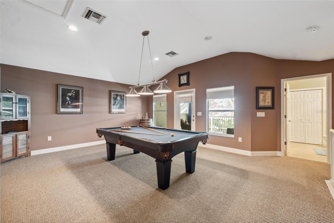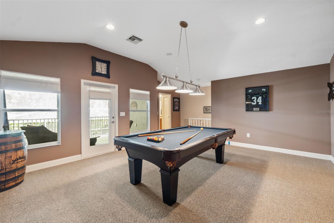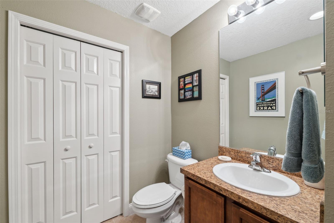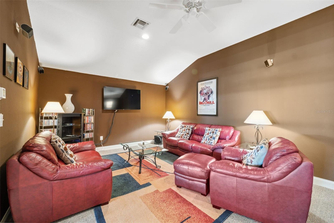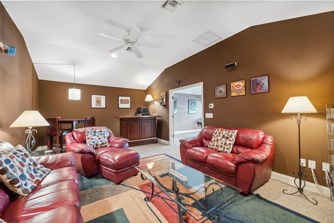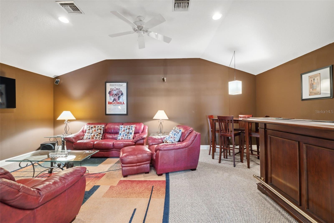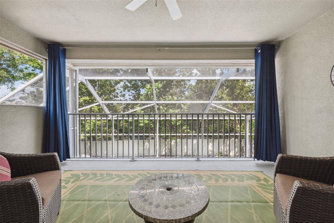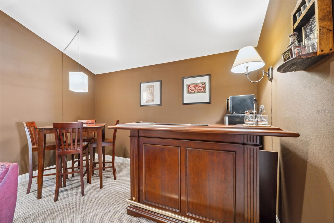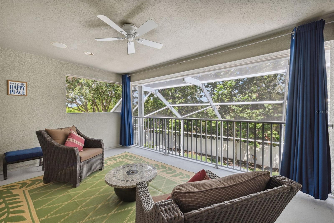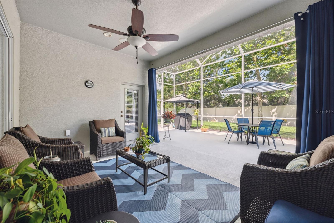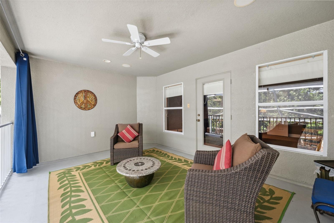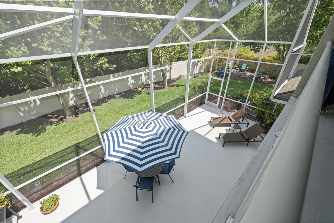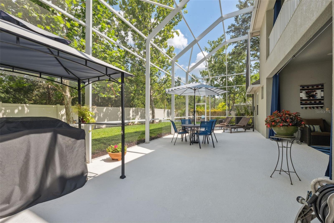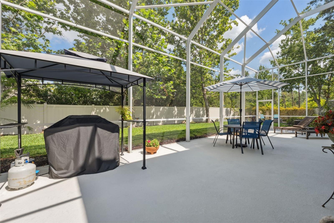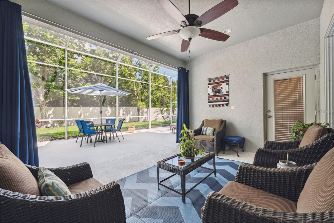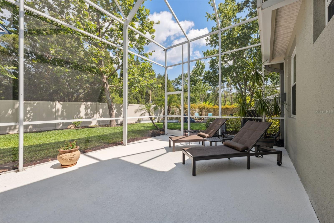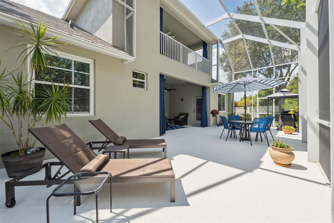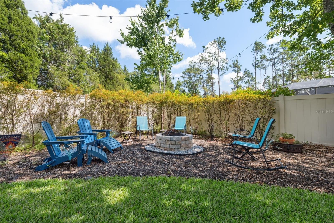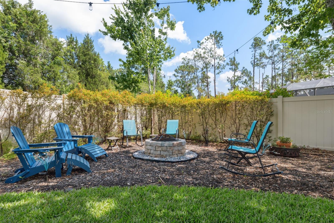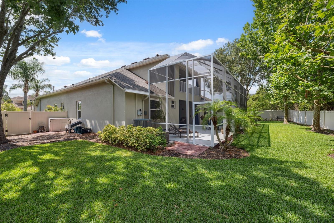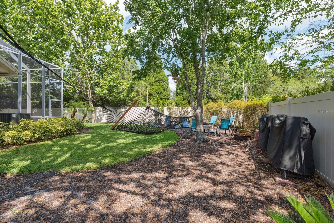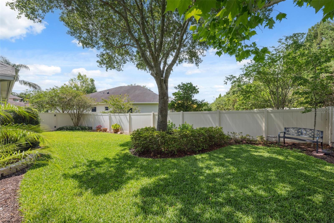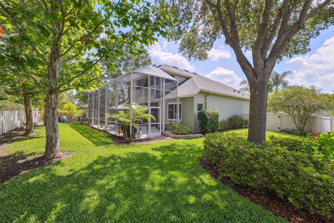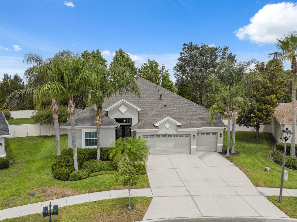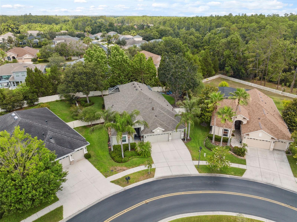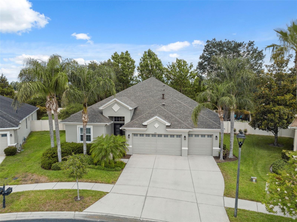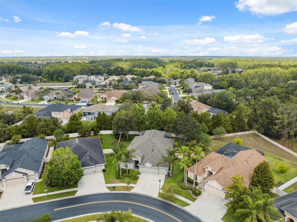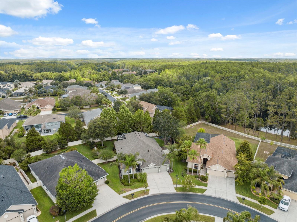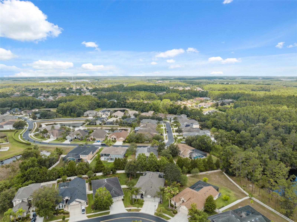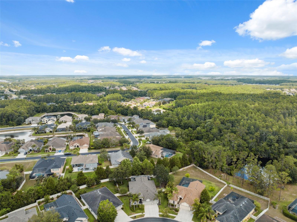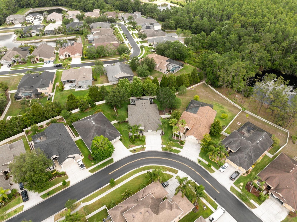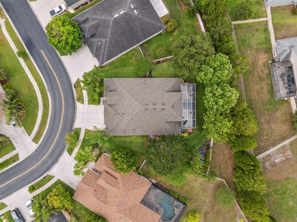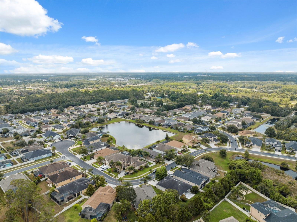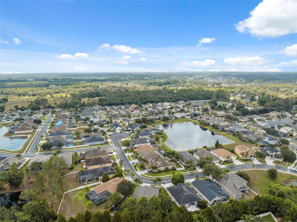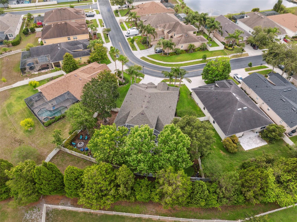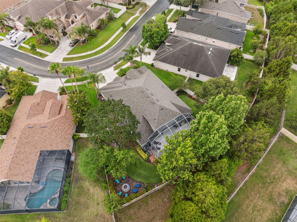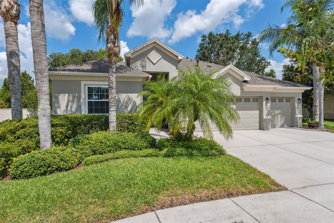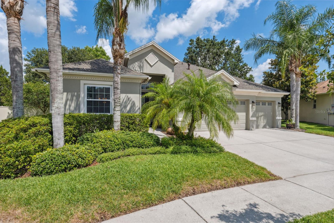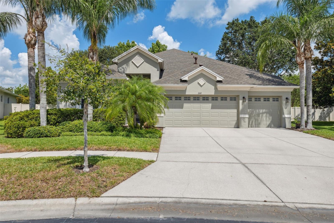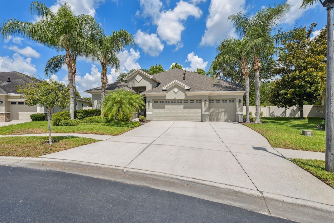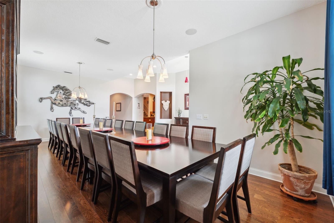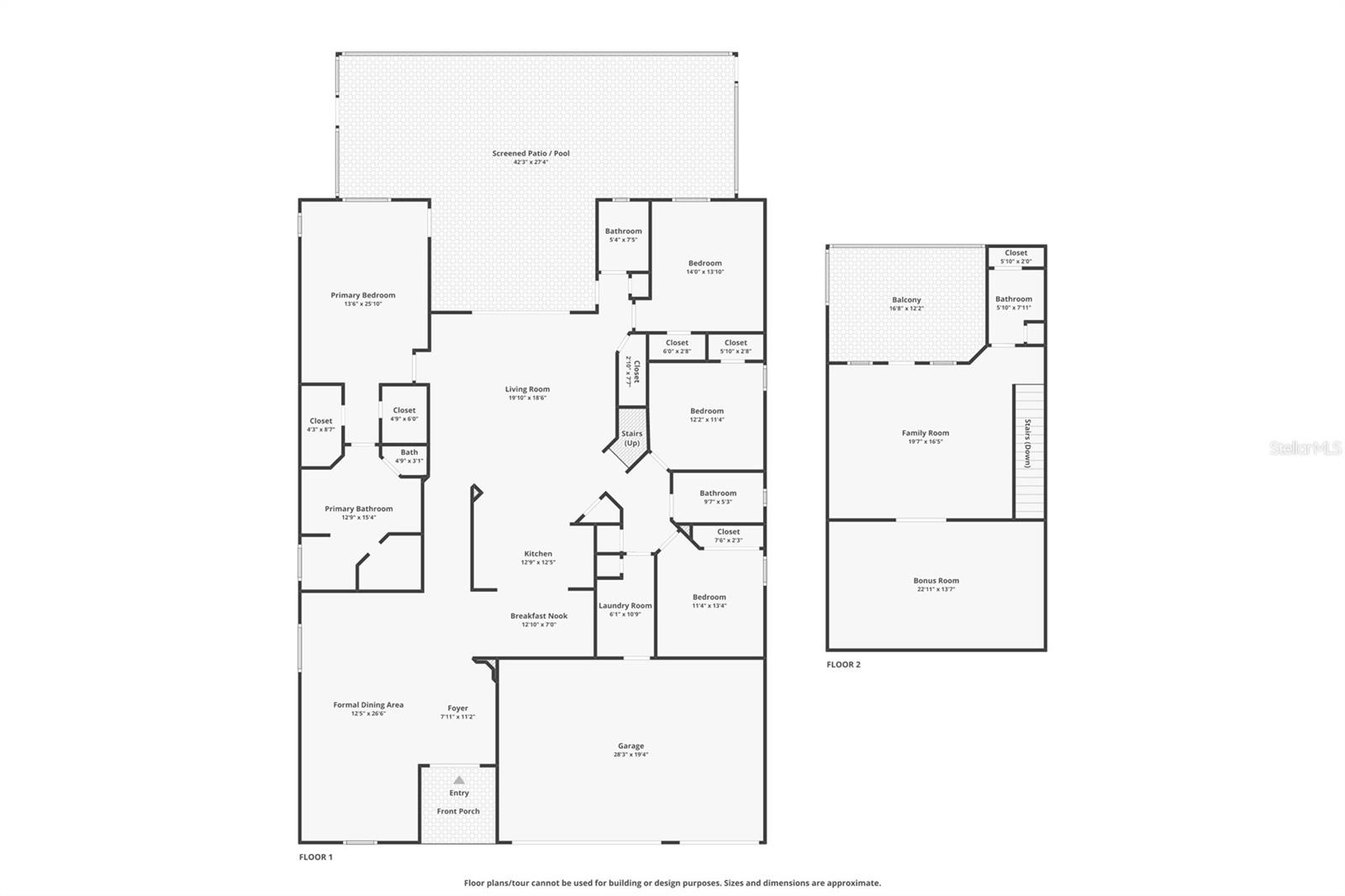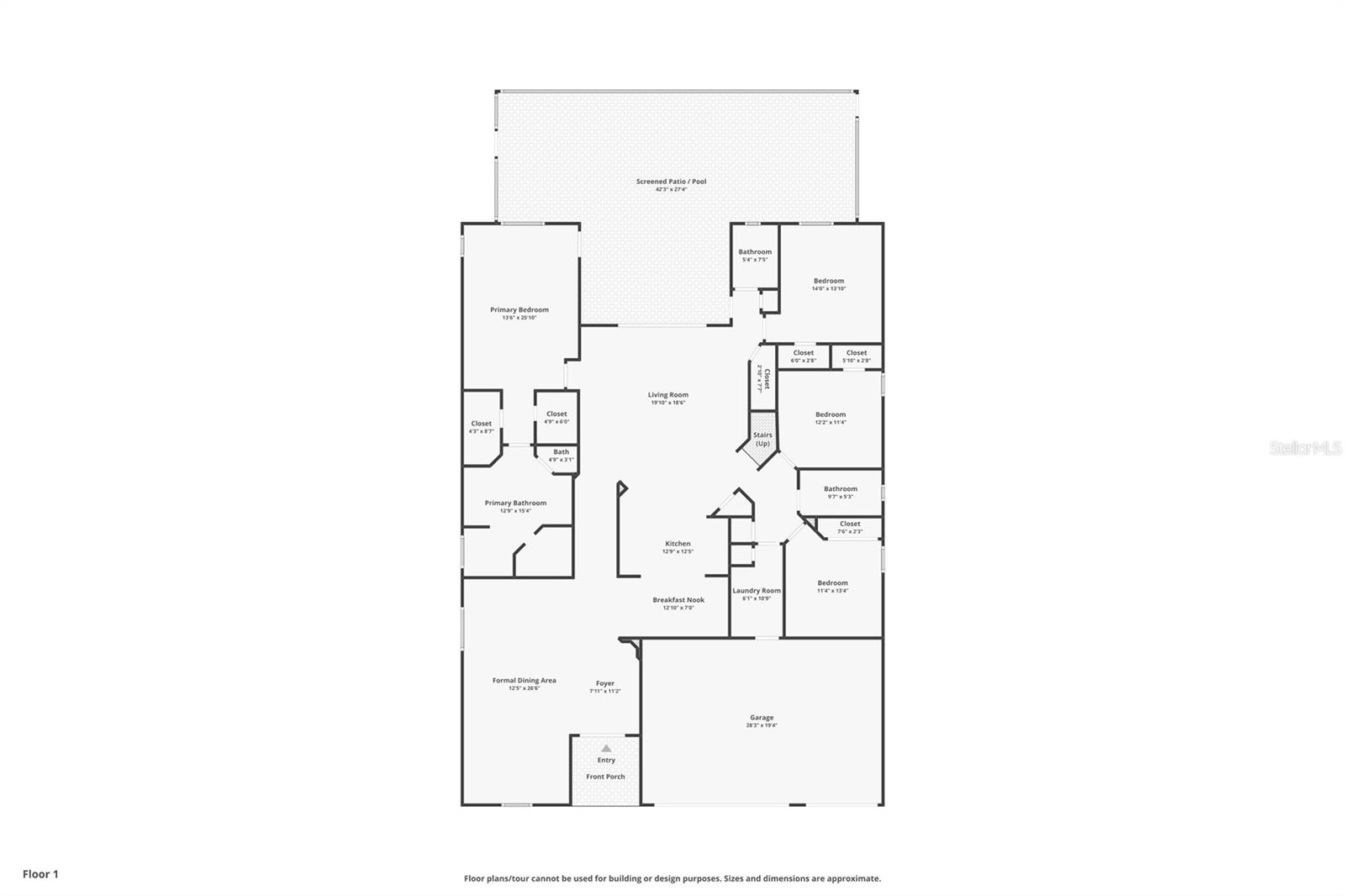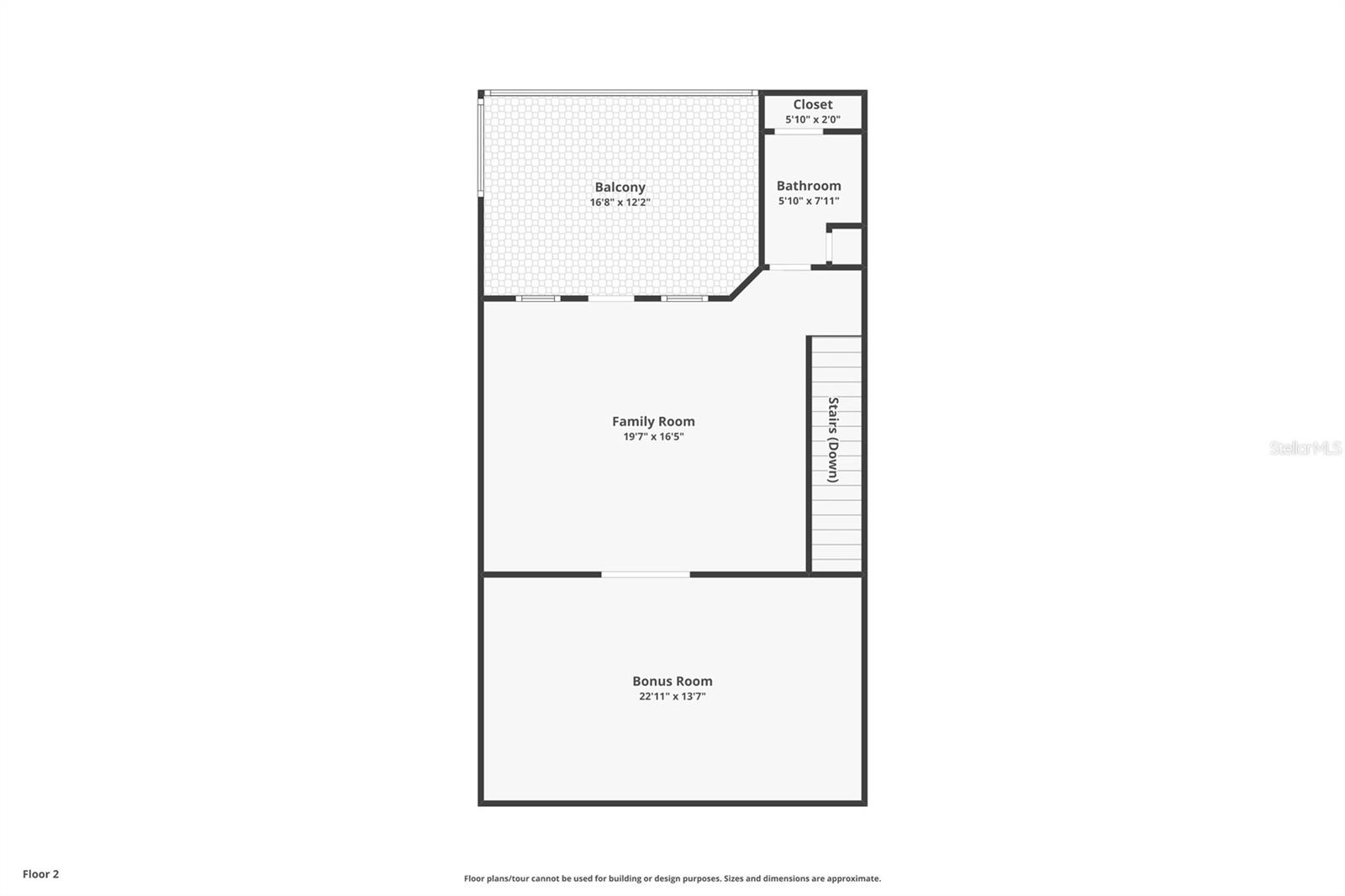Contact Laura Uribe
Schedule A Showing
3243 Stonegate Falls Drive, LAND O LAKES, FL 34638
Priced at Only: $695,000
For more Information Call
Office: 855.844.5200
Address: 3243 Stonegate Falls Drive, LAND O LAKES, FL 34638
Property Photos
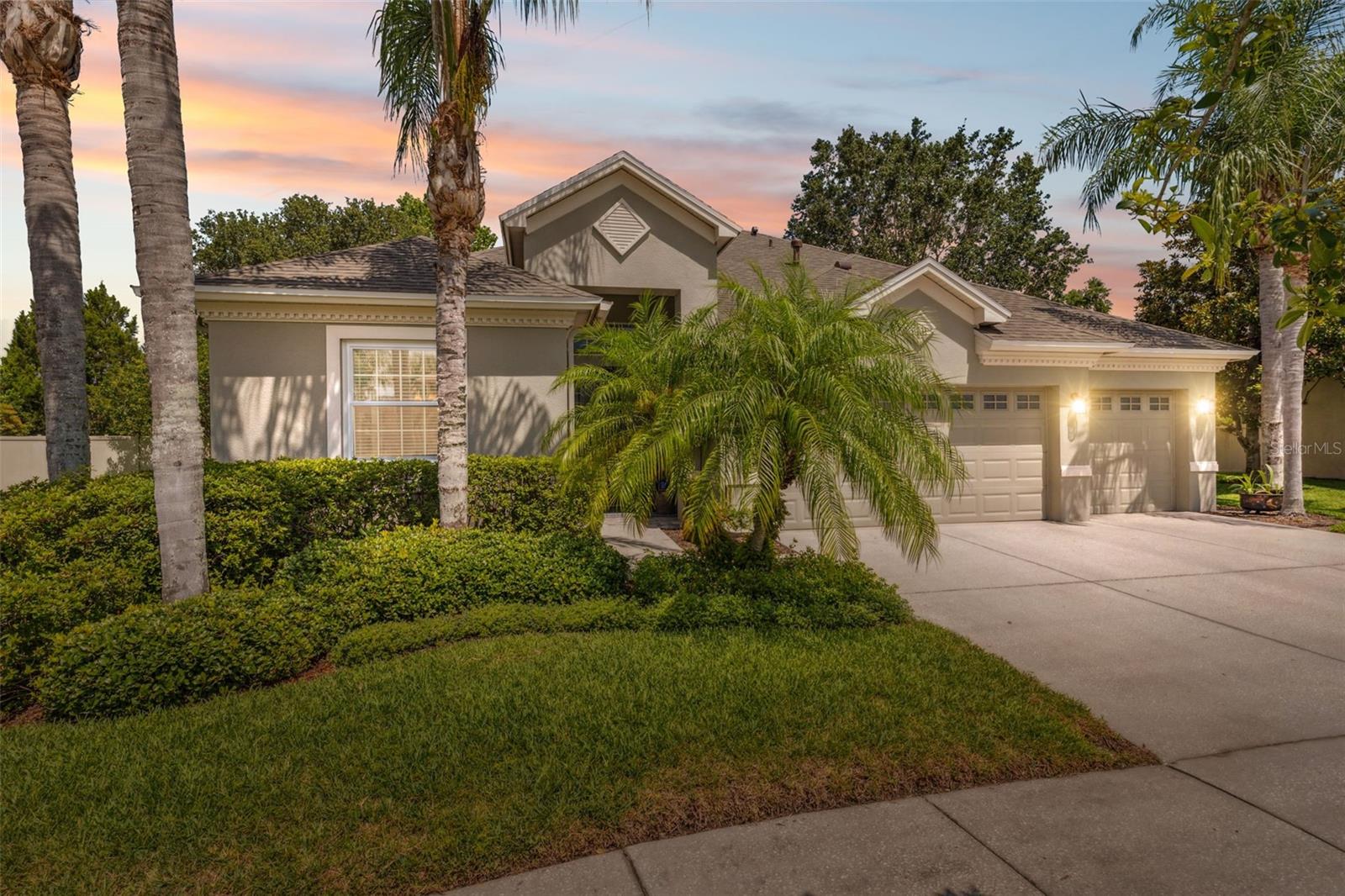
Property Location and Similar Properties
- MLS#: W7875731 ( Residential )
- Street Address: 3243 Stonegate Falls Drive
- Viewed: 119
- Price: $695,000
- Price sqft: $157
- Waterfront: No
- Year Built: 2007
- Bldg sqft: 4413
- Bedrooms: 4
- Total Baths: 4
- Full Baths: 3
- 1/2 Baths: 1
- Garage / Parking Spaces: 3
- Days On Market: 50
- Additional Information
- Geolocation: 28.2042 / -82.4811
- County: PASCO
- City: LAND O LAKES
- Zipcode: 34638
- Subdivision: Stonegate Phase 2
- Elementary School: Oakstead
- Middle School: Charles S. Rushe
- High School: Sunlake
- Provided by: RE/MAX MARKETING SPECIALISTS
- Contact: Ross Hardy
- 352-686-0540

- DMCA Notice
-
DescriptionStep into refined living in this exceptional residence tucked within the prestigious gated community of Stonegate, where timeless design meets modern comfort. A pavered front porch and stately double door entry welcome you into a soaring foyer with tall ceilings and gleaming wood floors that flow throughout much of the first floor. Designed with both elegance and versatility in mind, the formal dining room makes a dramatic statement and can easily be reimagined into dual living spaces. The heart of the home is a stunning gourmet kitchen adorned with granite countertops, a spacious island, gas cooktop with stainless steel burners, built in double oven, breakfast bar, and rich maple cabinetryall opening seamlessly into a bright and airy living room framed by a four panel sliding glass wall that opens completely for effortless indoor outdoor entertaining. A charming breakfast nook with custom built ins offers a cozy spot for morning coffee. The split bedroom layout offers privacy and function, with all bedrooms on the main level, including a serene primary suite featuring dual walk in closets, a luxurious bath with granite topped dual vanities, separate tub, and dual head shower, and private glass door access to the lanai. Upstairs, a plushly carpeted staircase leads to a generous flex space currently serving as a game roomwith a pool table that conveysfeaturing French doors to a private balcony overlooking peaceful wooded views, floor to ceiling drapery, and an adjoining bar/media room with double doors for added privacy. For convenience, the upstairs also has a half bathroom. The home is wired with built in speakers offering individual room volume control, and recent upgrades include a brand new roof (April 2025) with transferable warranty, newer AC system, high impact hurricane rated windows on the first floor (also with transferable warranty), and a Culligan water filtration system. The screened, two story lanai features both covered and open air spaces, elegant curtain partitions, and multiple access points from the living room, primary suite, and guest bathleading out to a beautifully landscaped, fenced yard with a fire pit and mature trees offering shade and serenity. Located in the exclusive Stonegate community, residents enjoy access to a resort style pool, elegant clubhouse, state of the art fitness center, playgrounds, a peaceful catch and release fishing lake, and low maintenance living with HOA covered landscaping, cable, gated entry, virtual gate guard, and exterior maintenance. Just 4 miles from the Suncoast Expressway, commuting to Tampa or coastal destinations is effortless, while local attractions such as Tampa Premium Outlets (10 miles), the Land O' Lakes Recreation Complex (5 miles), and Starkey Wilderness Park (12 miles) provide abundant options for shopping, recreation, and nature exploration. This is more than a homeit's a lifestyle.
Features
Appliances
- Built-In Oven
- Cooktop
- Dishwasher
- Disposal
- Dryer
- Exhaust Fan
- Gas Water Heater
- Microwave
- Refrigerator
- Washer
- Water Filtration System
Association Amenities
- Cable TV
- Clubhouse
- Fence Restrictions
- Fitness Center
- Gated
- Maintenance
- Playground
- Pool
- Vehicle Restrictions
Home Owners Association Fee
- 836.00
Home Owners Association Fee Includes
- Cable TV
- Common Area Taxes
- Pool
- Maintenance Structure
- Maintenance
- Recreational Facilities
- Security
Association Name
- Jeff D'Amoure
Association Phone
- (813) 936-4164
Carport Spaces
- 0.00
Close Date
- 0000-00-00
Cooling
- Central Air
Country
- US
Covered Spaces
- 0.00
Exterior Features
- Balcony
- Garden
- Lighting
- Outdoor Grill
- Rain Gutters
- Sidewalk
- Sliding Doors
- Sprinkler Metered
Fencing
- Vinyl
Flooring
- Carpet
- Hardwood
- Tile
Furnished
- Negotiable
Garage Spaces
- 3.00
Heating
- Natural Gas
High School
- Sunlake High School-PO
Insurance Expense
- 0.00
Interior Features
- Built-in Features
- Ceiling Fans(s)
- Eat-in Kitchen
- High Ceilings
- Kitchen/Family Room Combo
- Primary Bedroom Main Floor
- Solid Wood Cabinets
- Split Bedroom
- Stone Counters
- Thermostat
- Walk-In Closet(s)
- Window Treatments
Legal Description
- STONEGATE PHASE 2 PB 62 PG 057 BLOCK 9 LOT 4 OR 7623 PG 1266 OR 9680 PG 1380
Levels
- Two
Living Area
- 3378.00
Lot Features
- Landscaped
- Level
- Near Golf Course
- Sidewalk
- Paved
Middle School
- Charles S. Rushe Middle-PO
Area Major
- 34638 - Land O Lakes
Net Operating Income
- 0.00
Occupant Type
- Owner
Open Parking Spaces
- 0.00
Other Expense
- 0.00
Parcel Number
- 23-26-18-0070-00900-0040
Parking Features
- Driveway
- Garage Door Opener
- Ground Level
- Off Street
Pets Allowed
- Yes
Possession
- Close Of Escrow
Property Type
- Residential
Roof
- Shingle
School Elementary
- Oakstead Elementary-PO
Sewer
- Public Sewer
Style
- Traditional
Tax Year
- 2024
Township
- 26
Utilities
- BB/HS Internet Available
- Cable Available
- Electricity Available
- Natural Gas Available
- Sewer Available
- Sprinkler Meter
- Underground Utilities
- Water Available
View
- Trees/Woods
Views
- 119
Virtual Tour Url
- https://shoreline-imagery.aryeo.com/sites/nxmaagx/unbranded
Water Source
- Public
Year Built
- 2007
Zoning Code
- MPUD






