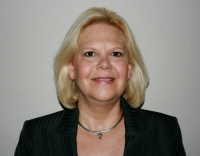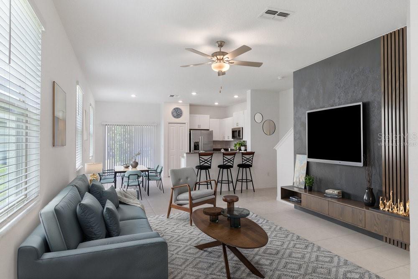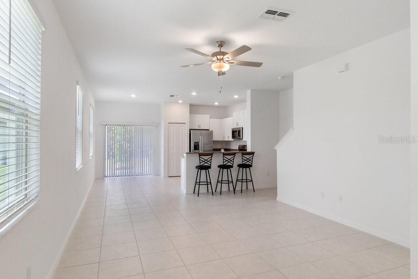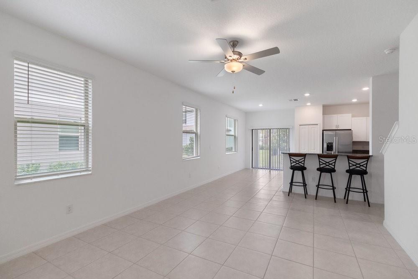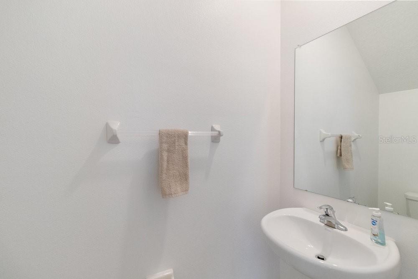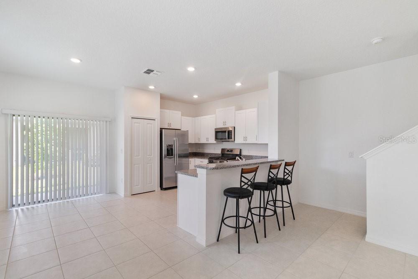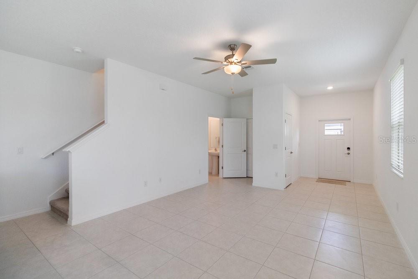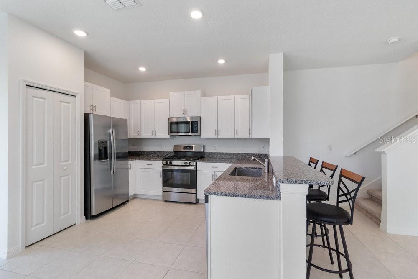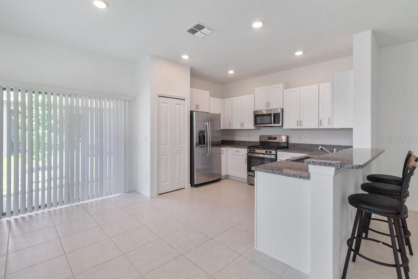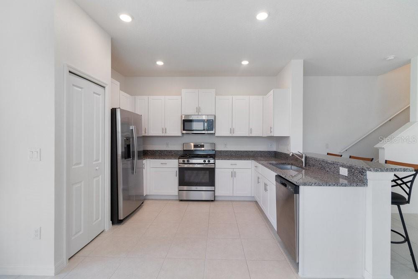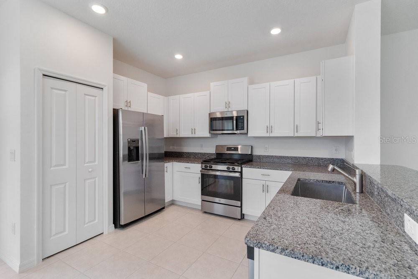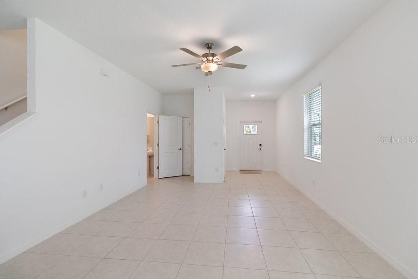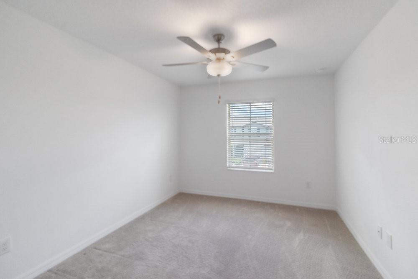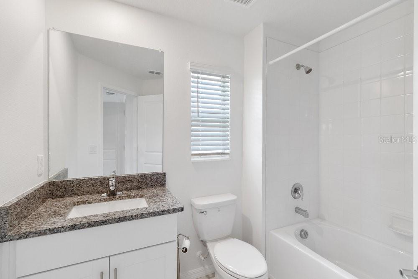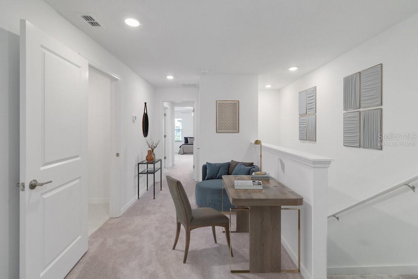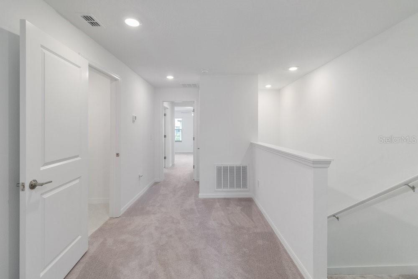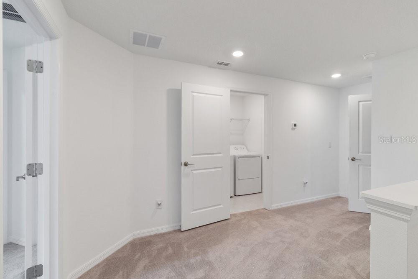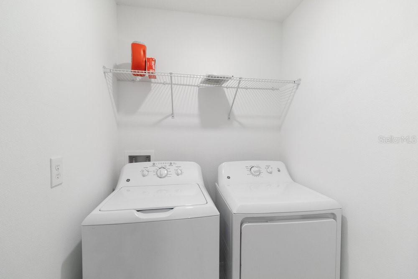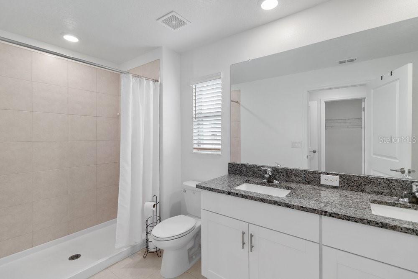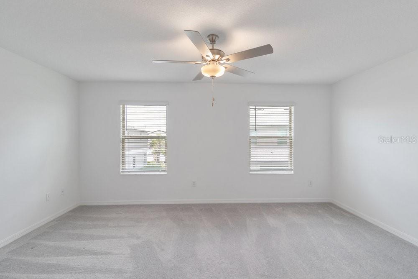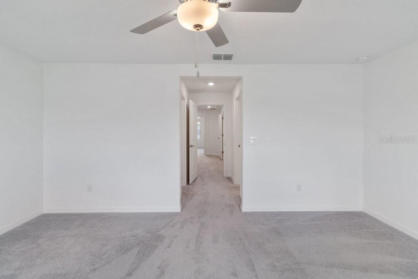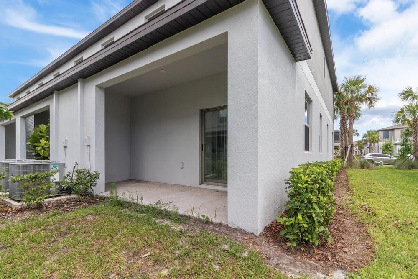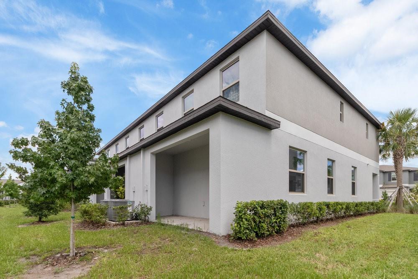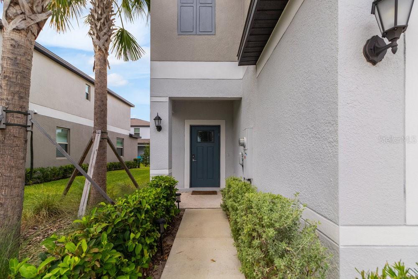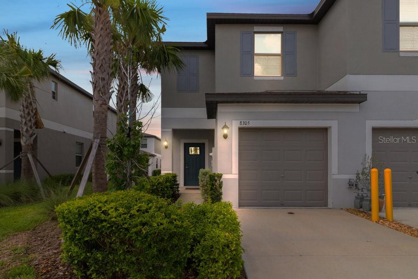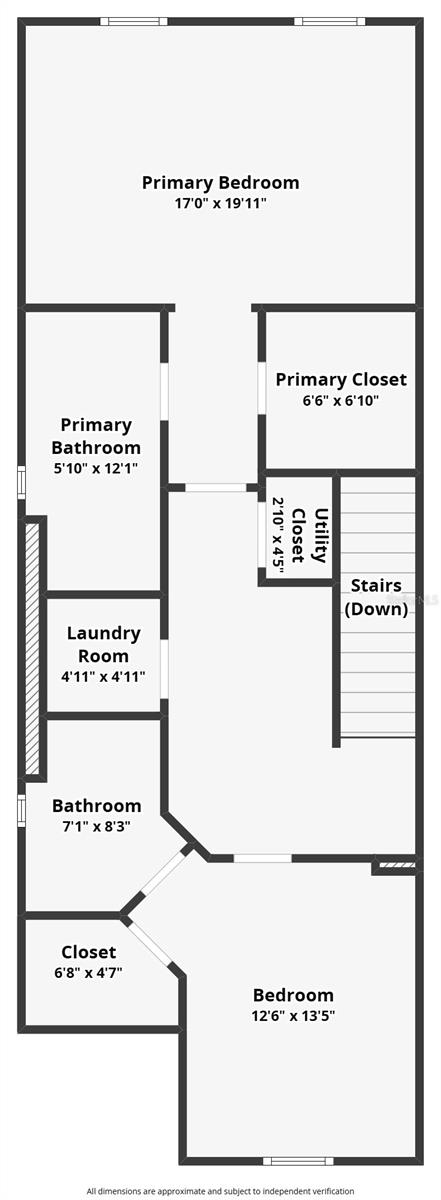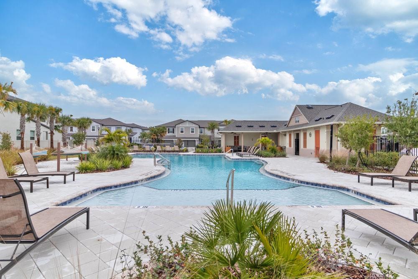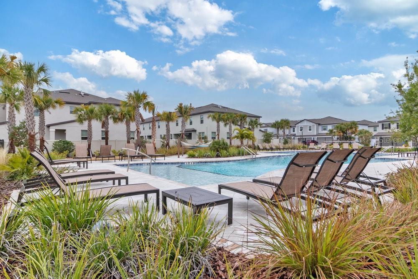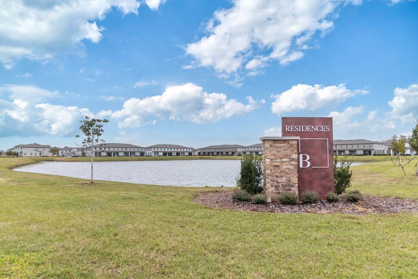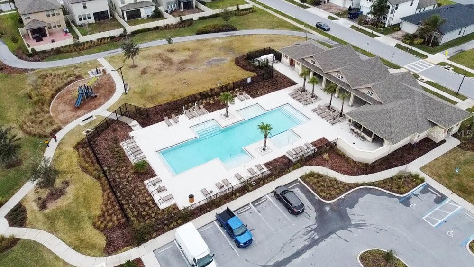Contact Laura Uribe
Schedule A Showing
8305 Crescent Oaks Drive, NEW PORT RICHEY, FL 34655
Priced at Only: $299,900
For more Information Call
Office: 855.844.5200
Address: 8305 Crescent Oaks Drive, NEW PORT RICHEY, FL 34655
Property Photos

Property Location and Similar Properties
- MLS#: W7876313 ( Residential )
- Street Address: 8305 Crescent Oaks Drive
- Viewed: 15
- Price: $299,900
- Price sqft: $155
- Waterfront: No
- Year Built: 2023
- Bldg sqft: 1933
- Bedrooms: 2
- Total Baths: 3
- Full Baths: 2
- 1/2 Baths: 1
- Garage / Parking Spaces: 1
- Days On Market: 13
- Additional Information
- Geolocation: 28.2051 / -82.6775
- County: PASCO
- City: NEW PORT RICHEY
- Zipcode: 34655
- Subdivision: Bryant Square
- Elementary School: Seven Springs Elementary PO
- Middle School: Seven Springs Middle PO
- High School: J.W. Mitchell High PO
- Provided by: RE/MAX CHAMPIONS
- Contact: Ashley Aviolla
- 727-807-7887

- DMCA Notice
-
DescriptionWelcome to 8305 Crescent Oaks Drive, a beautifully crafted townhome nestled in the desirable Bryant Square community of New Port Richey/Trinity. Built in 2023, this two story residence offers modern living with 2 bedrooms, 2.5 bathrooms, and over 1,541 square feet of thoughtfully designed space. Step inside to discover an open concept layout featuring a spacious living area and a stylish kitchen with contemporary finishes, including stainless steel appliances, granite countertops, and tasteful white cabinetry. Upstairs, a versatile loft area provides the perfect space for a home office or playroom. The primary suite offers over 320 sq ft and includes an ensuite bathroom with dual sinks and a large walk in closet. The upstairs also includes a secondary bedroom with another private ensuite and a conveniently located laundry room. Additional features include a finished garage, covered rear porch, tankless water heater, natural gas, and hurricane shutters. Situated just minuteswalking distancefrom top rated schools, shopping, and dining, this home offers the perfect blend of comfort, convenience, and community charm. Enjoy low maintenance living with access to paved walking and biking trails, with easy access to the Starkey Connector Trails to the Suncoast Trail, plus two community clubhouse pools and a playground. This is one you wont want to miss!
Features
Appliances
- Dishwasher
- Disposal
- Dryer
- Exhaust Fan
- Freezer
- Gas Water Heater
- Ice Maker
- Microwave
- Range
- Refrigerator
- Tankless Water Heater
- Washer
Association Amenities
- Park
- Playground
- Pool
Home Owners Association Fee
- 180.00
Home Owners Association Fee Includes
- Maintenance Structure
- Maintenance Grounds
- Pool
- Recreational Facilities
Association Name
- MELROSE MANAGEMENT
Association Phone
- 727-787-3461
Carport Spaces
- 0.00
Close Date
- 0000-00-00
Cooling
- Central Air
Country
- US
Covered Spaces
- 0.00
Exterior Features
- Hurricane Shutters
- Lighting
- Sidewalk
- Sliding Doors
Flooring
- Carpet
- Ceramic Tile
Garage Spaces
- 1.00
Heating
- Central
High School
- J.W. Mitchell High-PO
Insurance Expense
- 0.00
Interior Features
- Ceiling Fans(s)
- Eat-in Kitchen
- High Ceilings
- In Wall Pest System
- Kitchen/Family Room Combo
- Open Floorplan
- Pest Guard System
- PrimaryBedroom Upstairs
- Solid Surface Counters
- Solid Wood Cabinets
- Stone Counters
- Thermostat
- Walk-In Closet(s)
- Window Treatments
Legal Description
- MITCHELL RANCH 54 WEST PHASES 4 7 8 9 & 10 PB 89 PG 91 BLOCK 24E LOT 1
Levels
- Two
Living Area
- 1541.00
Middle School
- Seven Springs Middle-PO
Area Major
- 34655 - New Port Richey/Seven Springs/Trinity
Net Operating Income
- 0.00
Occupant Type
- Vacant
Open Parking Spaces
- 0.00
Other Expense
- 0.00
Parcel Number
- 23-26-16-0110-24E00-0010
Pets Allowed
- Yes
Property Type
- Residential
Roof
- Shingle
School Elementary
- Seven Springs Elementary-PO
Sewer
- Public Sewer
Tax Year
- 2024
Township
- 26S
Utilities
- BB/HS Internet Available
- Cable Available
- Electricity Connected
- Natural Gas Connected
- Sewer Connected
- Underground Utilities
Views
- 15
Virtual Tour Url
- https://www.propertypanorama.com/instaview/stellar/W7876313
Water Source
- Public
Year Built
- 2023
Zoning Code
- MPUD
