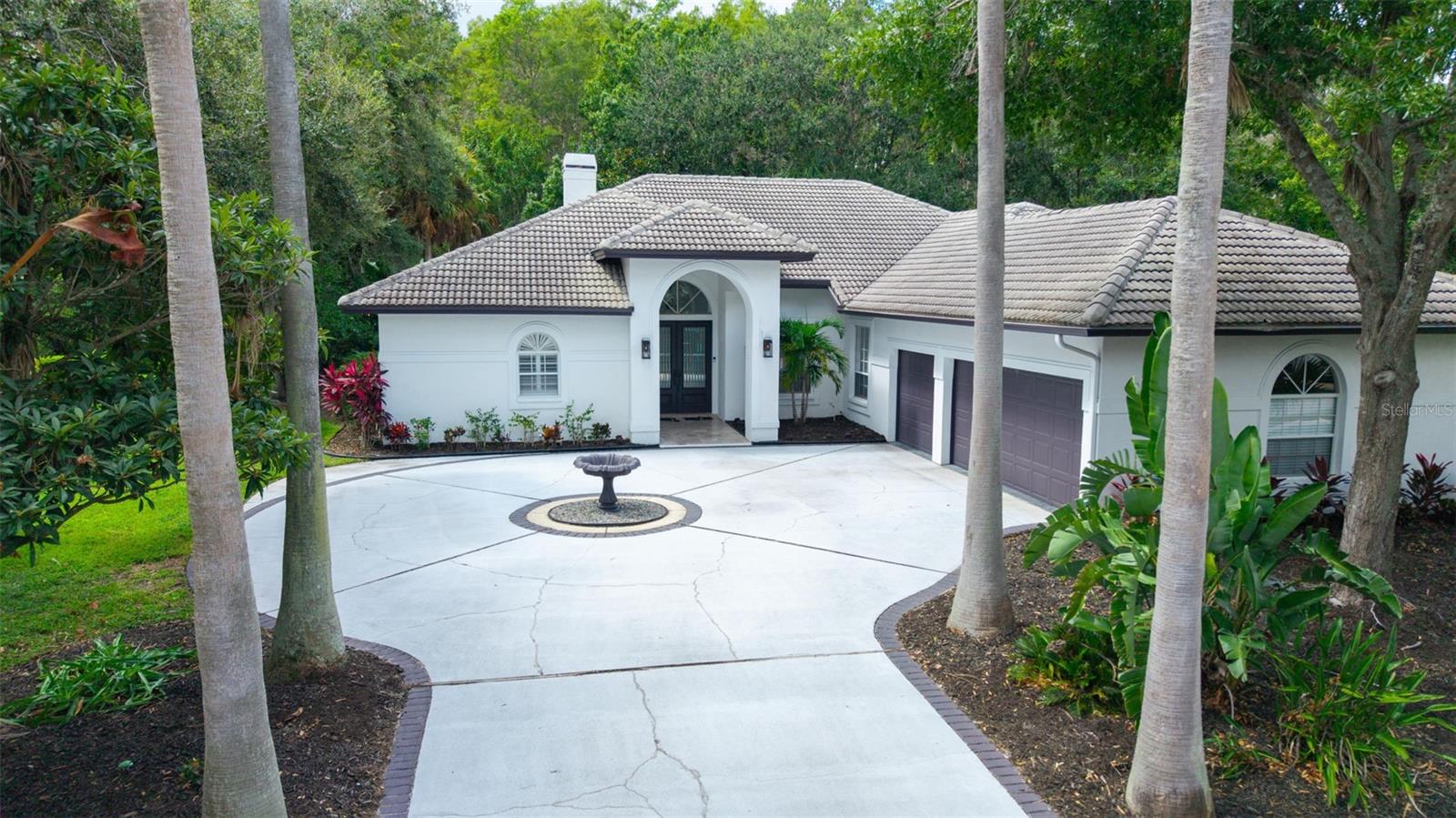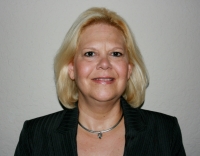Contact Laura Uribe
Schedule A Showing
6135 Savoy Circle, LUTZ, FL 33558
Priced at Only: $854,900
For more Information Call
Office: 855.844.5200
Address: 6135 Savoy Circle, LUTZ, FL 33558
Property Photos

Property Location and Similar Properties
- MLS#: W7879266 ( Residential )
- Street Address: 6135 Savoy Circle
- Viewed: 59
- Price: $854,900
- Price sqft: $227
- Waterfront: No
- Year Built: 1993
- Bldg sqft: 3771
- Bedrooms: 4
- Total Baths: 4
- Full Baths: 3
- 1/2 Baths: 1
- Garage / Parking Spaces: 3
- Days On Market: 18
- Additional Information
- Geolocation: 28.1469 / -82.5458
- County: HILLSBOROUGH
- City: LUTZ
- Zipcode: 33558
- Subdivision: Cheval West Villg Three
- Provided by: 1% LISTS CENTRAL FLORIDA
- Contact: Mike DelGrande
- 727-967-9779

- DMCA Notice
-
DescriptionWelcome to your updated, bright, and contemporary retreat in the premier gated and guarded golf community of cheval in the a rated steinbrenner school district! This beautifully updated 4 bedroom, 3 full bath, 1 half bath plus large office/5th bedroom home. Elegant double glass front doors leading into a spacious, light filled layout! The family room highlights a floor to ceiling contemporary stone wood burning fireplace with mantel and pocket sliding doors that open completely to the lanai. The chefs kitchen is both stylish and practical, featuring granite countertops, an island, breakfast bar seating for four, soft close cabinets and drawers and stainless steel appliances only 3 years old. Generous eat in area and formal dining space. Two expansive primary suites. The first master suite features pocket sliding doors the pool area, huge double walk in closets, jetted jacuzzi tub, separate glass enclosed oversized shower, makeup station, dual vanity, the second master suite has a separate a/c unit, three large windows, a tub/shower combo and two large closets including one walk in. Three full baths showcase granite countertops and soft close drawers and cabinets. Step outside to your own private oasisa larger than average salt water heated pool with resurfaced finish and tiled jacuzzi spillover (2022), outdoor kitchen plus a pool bath for added convenience. Bright 3 car side entry with overhead storage and a large circular driveway. Set on a private conservation lot with abundant windows and sliding glass doors fill the interior with natural light and showcase the lush surroundings. Residence can enjoy two championship golf courses, clubhouse, restaurants, fitness center, community pools, and tennis courts. Enjoy the best of both worldsprivacy and convenience, elegance and comfort, in a community designed for an exceptional lifestyle.
Features
Appliances
- Dishwasher
- Disposal
- Microwave
- Range
- Refrigerator
Home Owners Association Fee
- 130.00
Association Name
- GREENACRE PROPERTY MANAGEMENT
Carport Spaces
- 0.00
Close Date
- 0000-00-00
Cooling
- Central Air
Country
- US
Covered Spaces
- 0.00
Exterior Features
- French Doors
- Outdoor Kitchen
- Sidewalk
- Sliding Doors
Flooring
- Luxury Vinyl
- Tile
Garage Spaces
- 3.00
Heating
- Electric
Insurance Expense
- 0.00
Interior Features
- Ceiling Fans(s)
- Eat-in Kitchen
- High Ceilings
- Living Room/Dining Room Combo
- Open Floorplan
- Primary Bedroom Main Floor
- Solid Wood Cabinets
- Split Bedroom
- Thermostat
- Vaulted Ceiling(s)
- Walk-In Closet(s)
- Window Treatments
Legal Description
- CHEVAL WEST VILLAGE THREE LOT 2 BLOCK 1
Levels
- One
Living Area
- 2791.00
Area Major
- 33558 - Lutz
Net Operating Income
- 0.00
Occupant Type
- Owner
Open Parking Spaces
- 0.00
Other Expense
- 0.00
Parcel Number
- U-07-27-18-0HR-000001-00002.0
Parking Features
- Driveway
- Garage Door Opener
- Golf Cart Parking
Pets Allowed
- Yes
Pool Features
- Heated
- In Ground
- Screen Enclosure
- Tile
Property Type
- Residential
Roof
- Tile
Sewer
- Public Sewer
Tax Year
- 2024
Township
- 27
Utilities
- Cable Available
- Natural Gas Available
- Public
Views
- 59
Virtual Tour Url
- https://www.zillow.com/view-imx/b555bcfc-6fec-4b99-af34-87e7d7c56c51?setAttribution=mls&wl=true&initialViewType=pano&utm_source=dashboard
Water Source
- Public
Year Built
- 1993
Zoning Code
- PD



































































