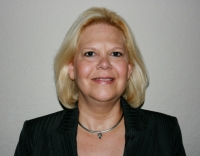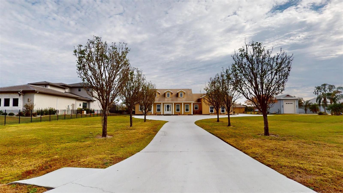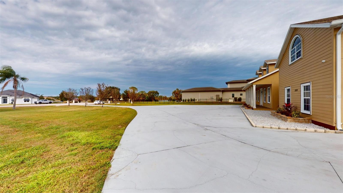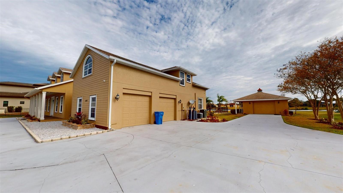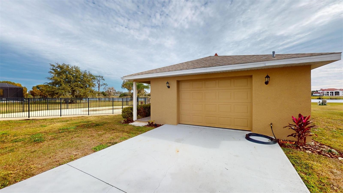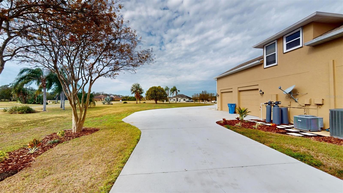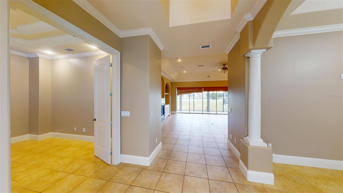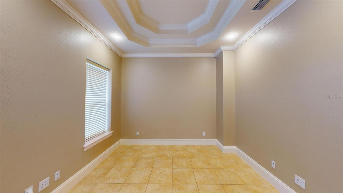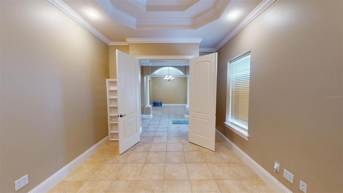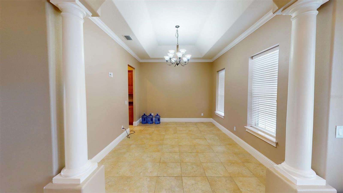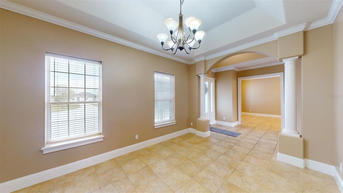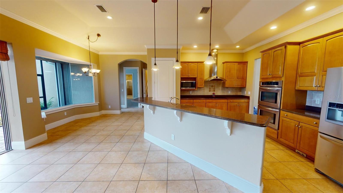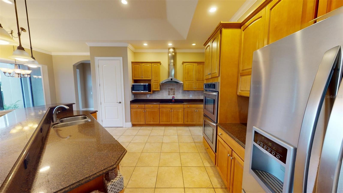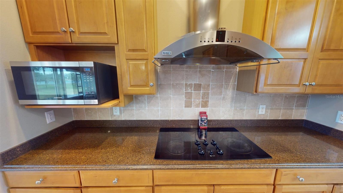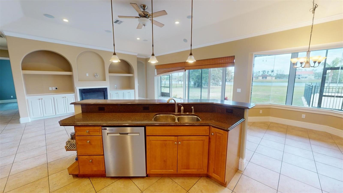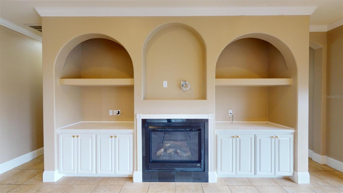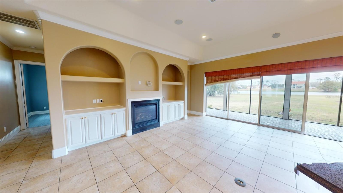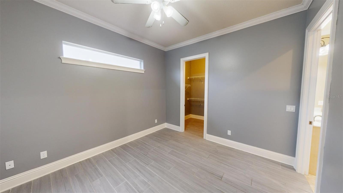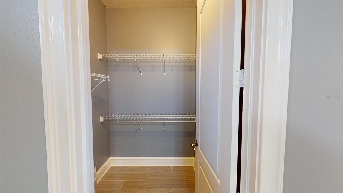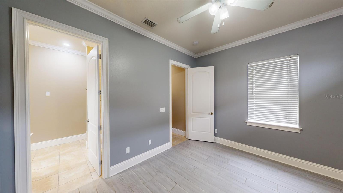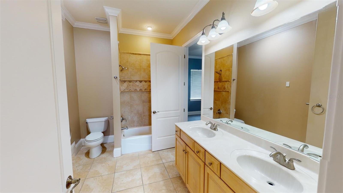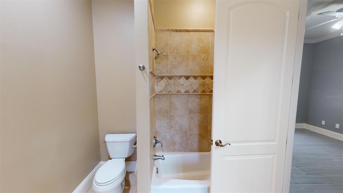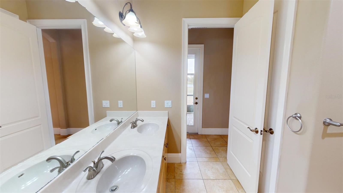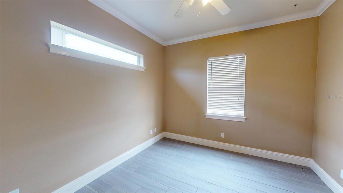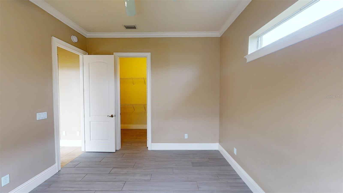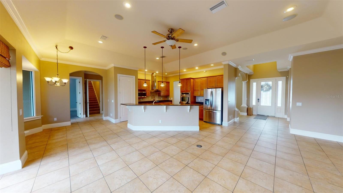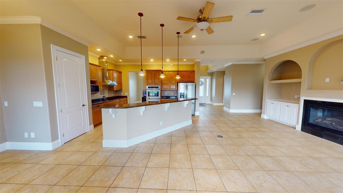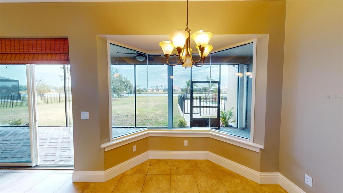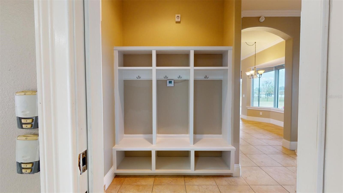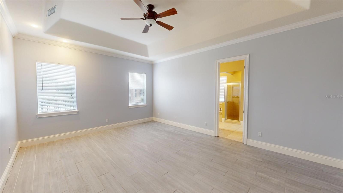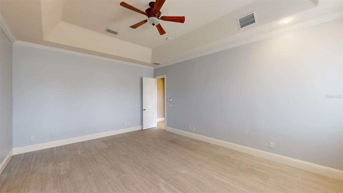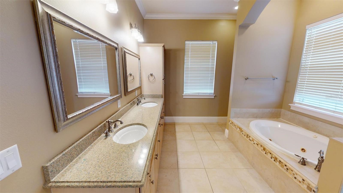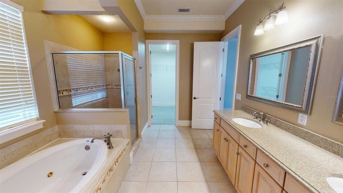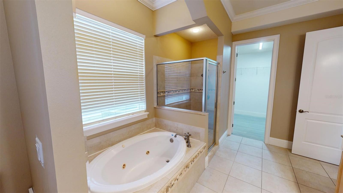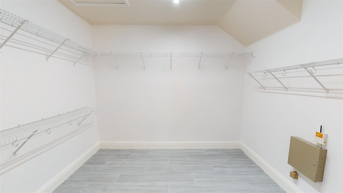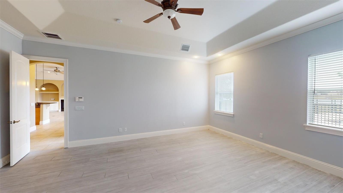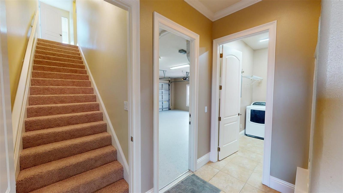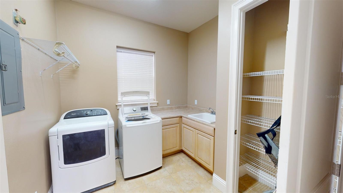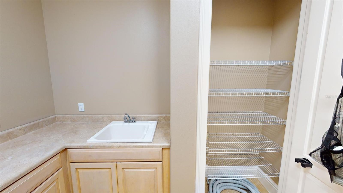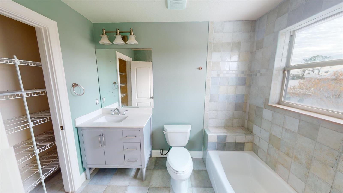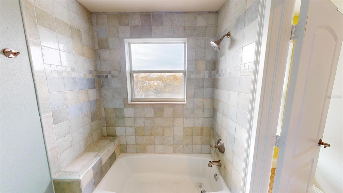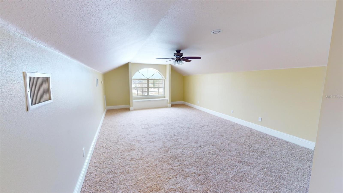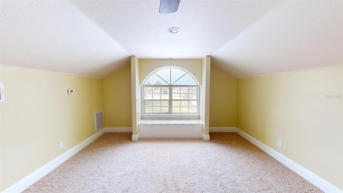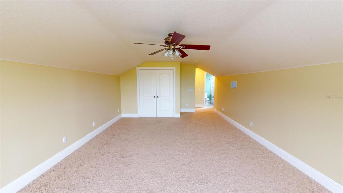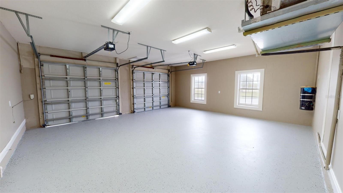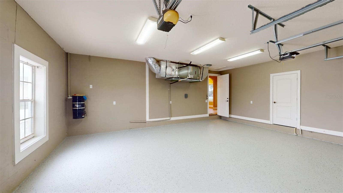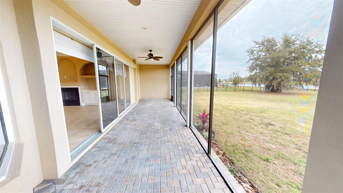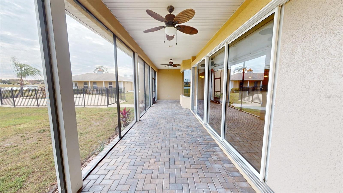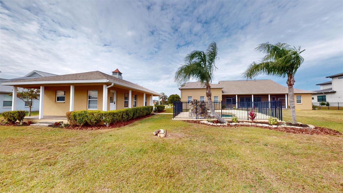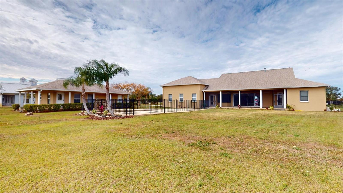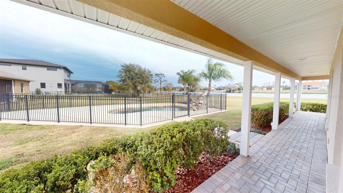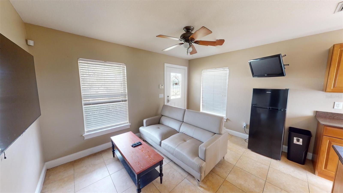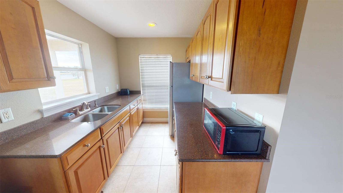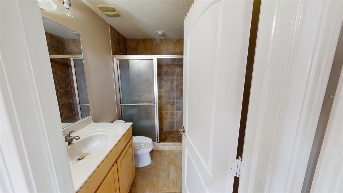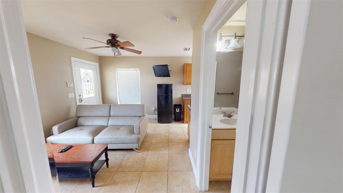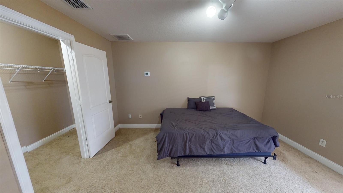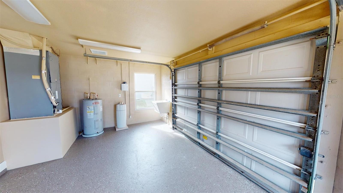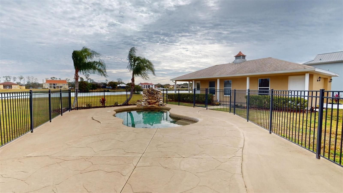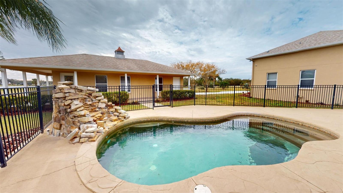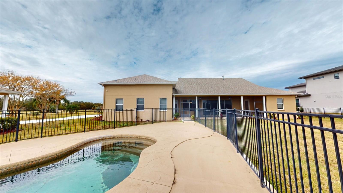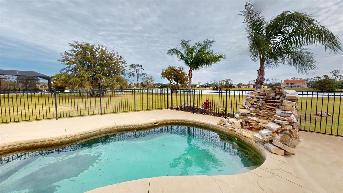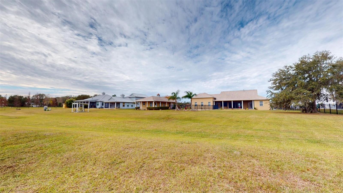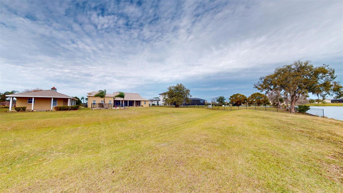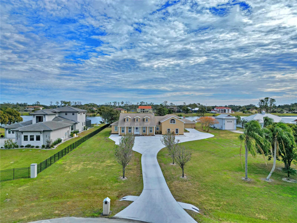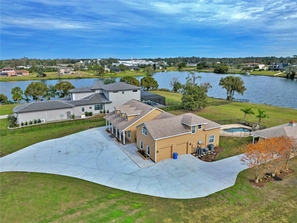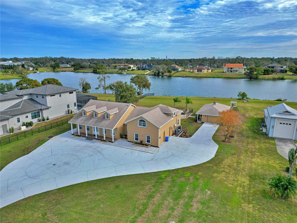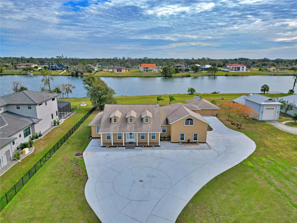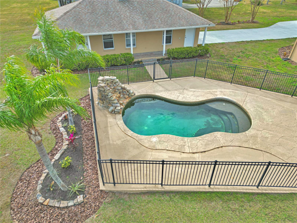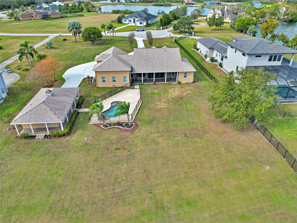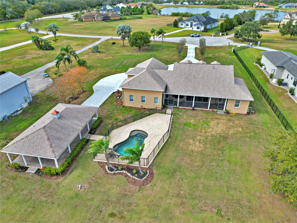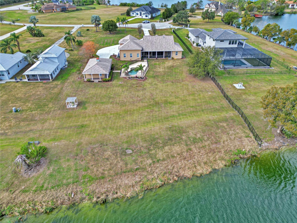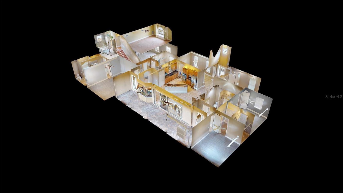Contact Laura Uribe
Schedule A Showing
13033 Mcintosh Lakes Lane, DOVER, FL 33527
Priced at Only: $875,000
For more Information Call
Office: 855.844.5200
Address: 13033 Mcintosh Lakes Lane, DOVER, FL 33527
Property Photos
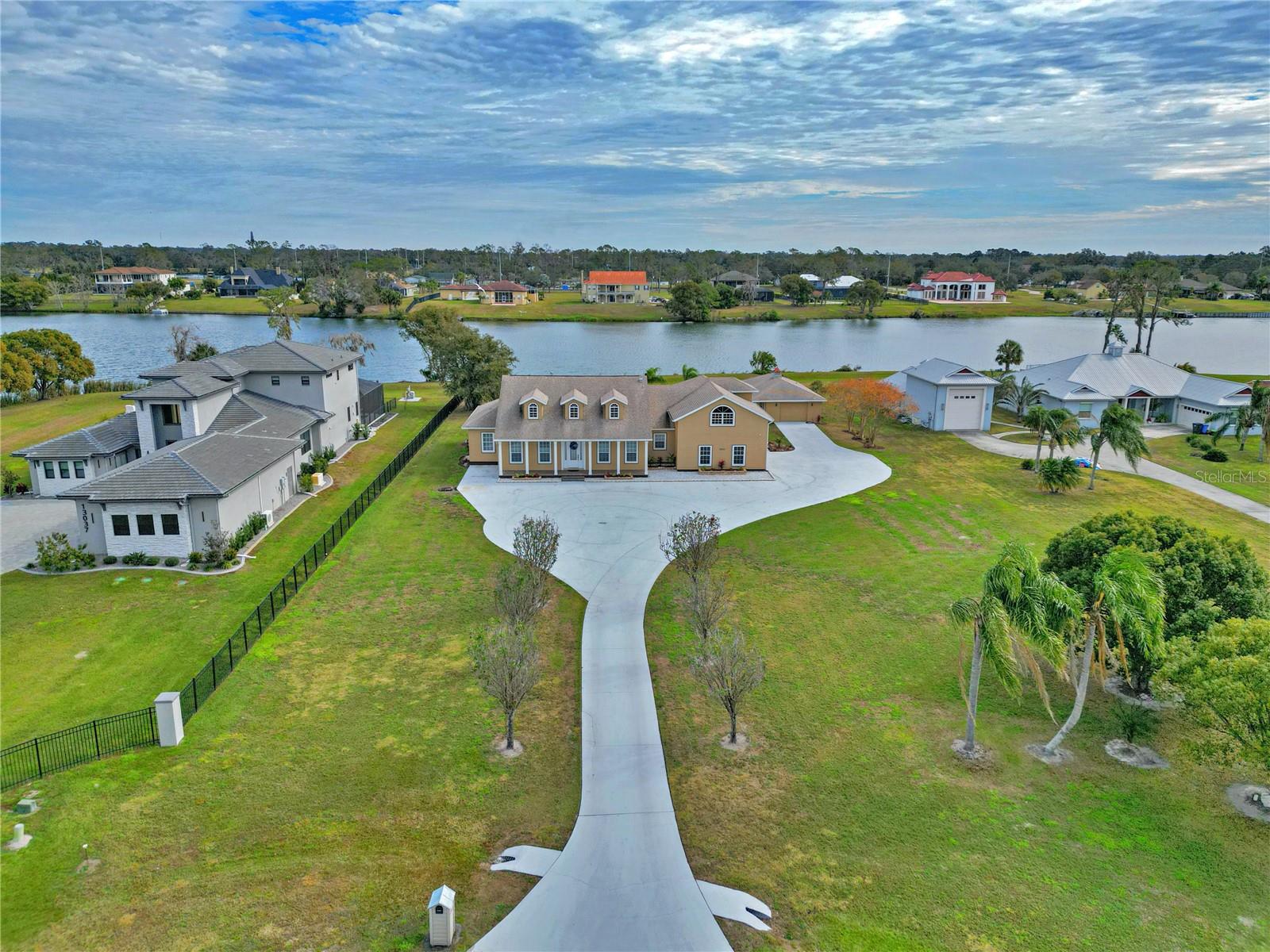
Property Location and Similar Properties
- MLS#: P4933421 ( Residential )
- Street Address: 13033 Mcintosh Lakes Lane
- Viewed: 69
- Price: $875,000
- Price sqft: $143
- Waterfront: Yes
- Wateraccess: Yes
- Waterfront Type: Pond
- Year Built: 2006
- Bldg sqft: 6132
- Bedrooms: 5
- Total Baths: 4
- Full Baths: 4
- Garage / Parking Spaces: 2
- Days On Market: 47
- Acreage: 2.41 acres
- Additional Information
- Geolocation: 27.9869 / -82.2393
- County: HILLSBOROUGH
- City: DOVER
- Zipcode: 33527
- Subdivision: Mcintosh Lakes Ph Two
- Elementary School: Bailey Elementary HB
- Middle School: Burnett HB
- High School: Strawberry Crest High School
- Provided by: HOT FLORIDA REAL ESTATE
- Contact: Trey Turner, III
- 863-473-4544

- DMCA Notice
-
DescriptionOwn a piece of heaven. Spectacular custom built pool home w/sep. Guest quarters. 2. 41 acres on a private 42 acre fishing lake. Sought after community of grand executive homes. Enjoy serenity, beauty and peace. Great home,w/ brick paver patio, huge foyer, columns, crown & chair mouldings, custom tile, soaring ceilings. Located at the end of a private road cul de sac, this 5/4 home is quiet enough to enjoy but only minutes from tampa, brandon, valrico and plant city. The home has features throughout including crown molding, high ceilings, dome ceilings, huge foyer, columns, custom tile, lots of cabinets and additional storage space, and walk in closets. The main home has a split floor plan with 4 bedrooms on the main floor including the master. The kitchen has stone countertops and stainless steel appliances and the home also offers upstairs game, theater, bonus or extra bedroom, has a grand view and a full private bath. Free form pool for entertainment. The house also has a back screened porch that runs almost the length of the back of the house. The pool house has a studio with a living room, full kitchen, bathroom and spacious bedroom. As well as a great storage/workshop w garage door. The back of the property has been cleared in its entirety to enjoy the view of the private fishing lake. Don't miss your chance to call this beautiful home yours and schedule your appointment today.
Features
Waterfront Description
- Pond
Appliances
- Built-In Oven
- Convection Oven
- Cooktop
- Dishwasher
- Disposal
- Dryer
- Electric Water Heater
- Microwave
- Range Hood
- Refrigerator
- Washer
- Water Filtration System
- Water Softener
Home Owners Association Fee
- 125.00
Association Name
- Tom Manley
Carport Spaces
- 0.00
Close Date
- 0000-00-00
Cooling
- Central Air
Country
- US
Covered Spaces
- 0.00
Exterior Features
- Private Mailbox
Flooring
- Carpet
- Ceramic Tile
Garage Spaces
- 2.00
Heating
- Central
High School
- Strawberry Crest High School
Interior Features
- Cathedral Ceiling(s)
- Ceiling Fans(s)
- Central Vaccum
- Crown Molding
- Dry Bar
- High Ceilings
- Primary Bedroom Main Floor
- Solid Surface Counters
- Solid Wood Cabinets
- Tray Ceiling(s)
- Vaulted Ceiling(s)
- Walk-In Closet(s)
Legal Description
- MCINTOSH LAKES PHASE TWO LOT 10
Levels
- Two
Living Area
- 4416.00
Lot Features
- Cul-De-Sac
Middle School
- Burnett-HB
Area Major
- 33527 - Dover
Net Operating Income
- 0.00
Occupant Type
- Vacant
Parcel Number
- U-06-29-21-74H-000000-00010.0
Pets Allowed
- Cats OK
- Dogs OK
Pool Features
- Auto Cleaner
- Child Safety Fence
- Heated
- In Ground
- Pool Sweep
Property Type
- Residential
Roof
- Shingle
School Elementary
- Bailey Elementary-HB
Sewer
- Septic Tank
Tax Year
- 2024
Township
- 29
Utilities
- BB/HS Internet Available
- Cable Available
- Cable Connected
- Electricity Available
- Electricity Connected
- Natural Gas Available
- Natural Gas Connected
View
- Water
Views
- 69
Virtual Tour Url
- https://my.matterport.com/show/?m=K3ug9wjjLiH&mls=1
Water Source
- Well
Year Built
- 2006
Zoning Code
- AS-1
