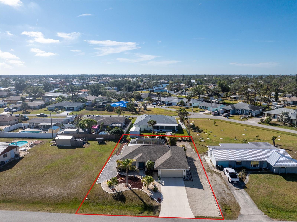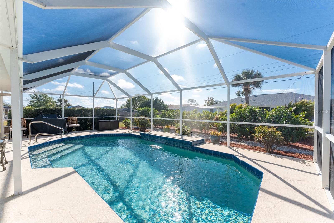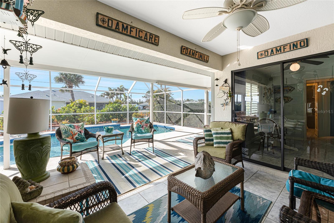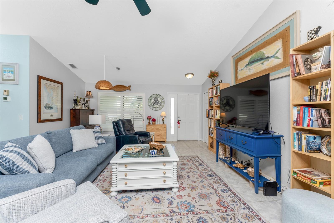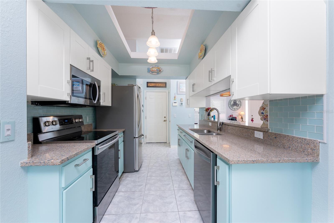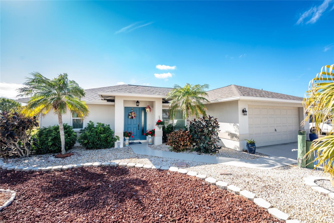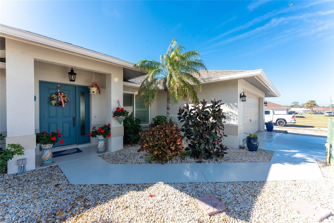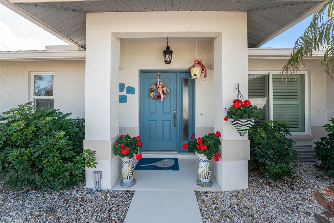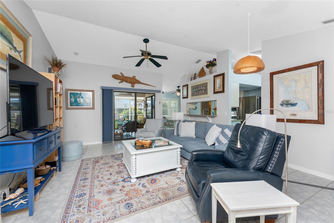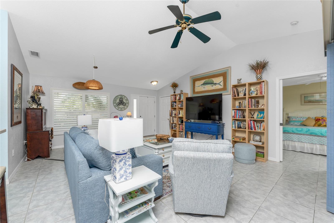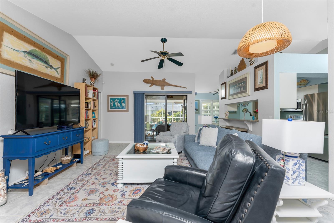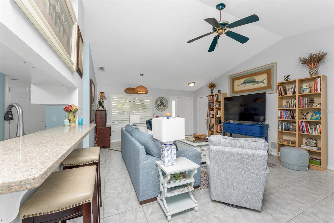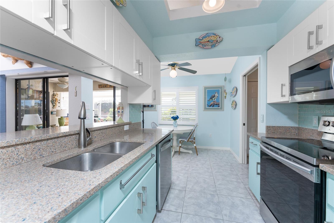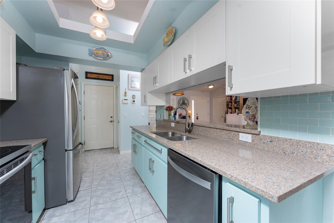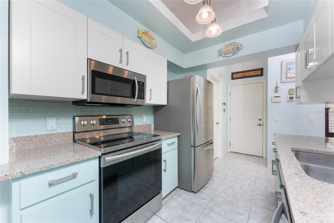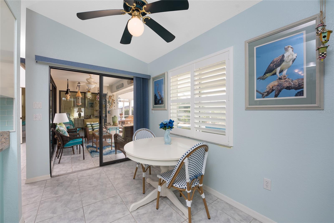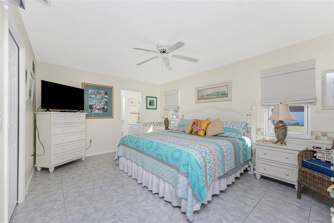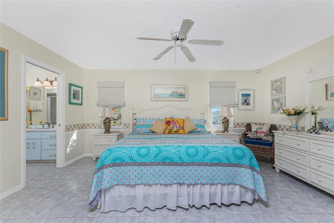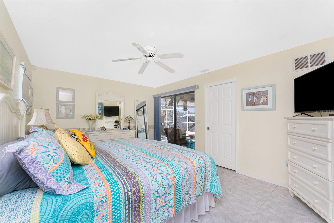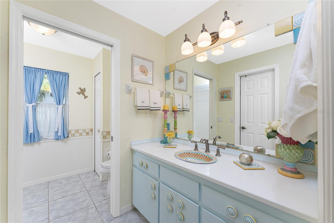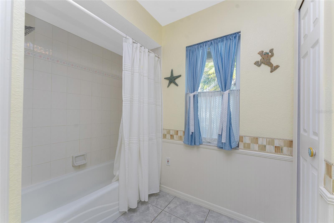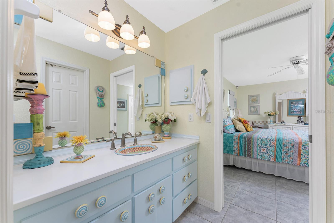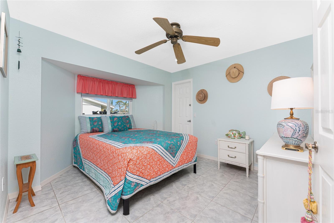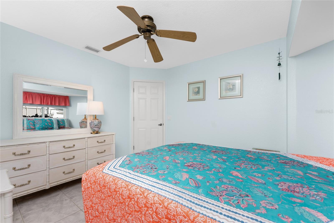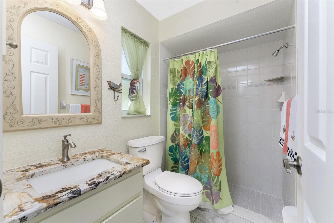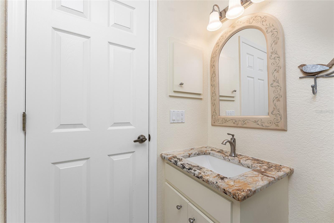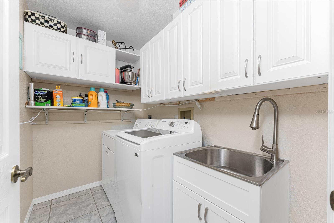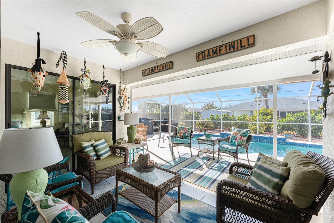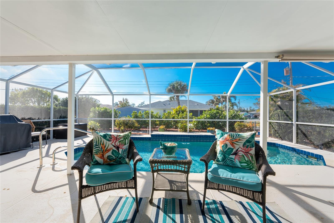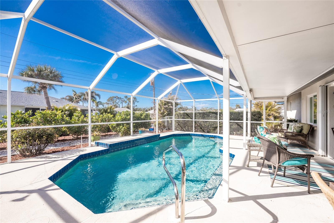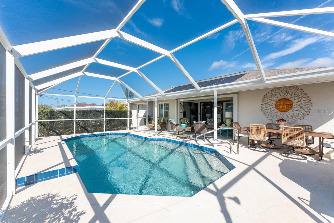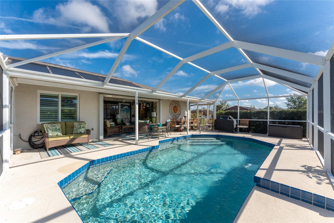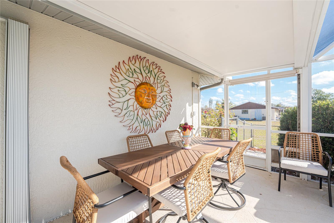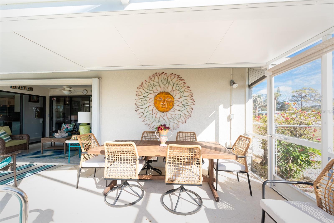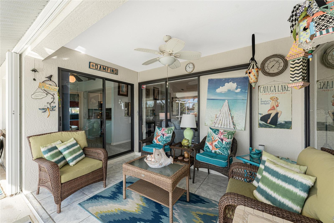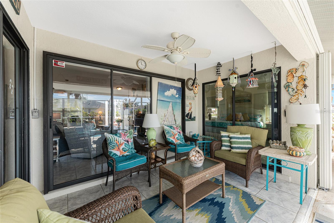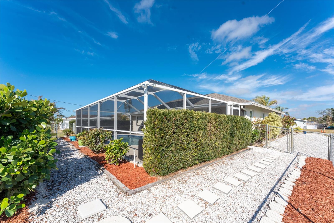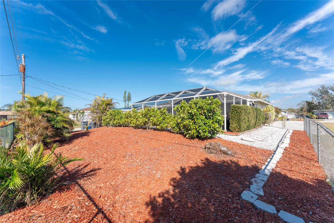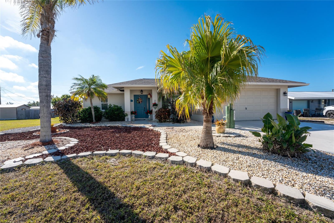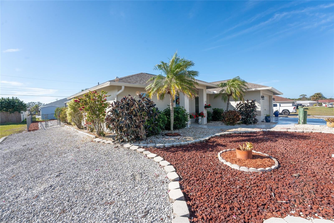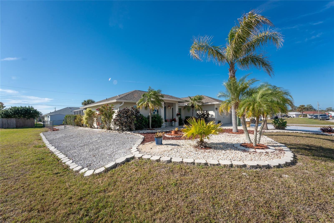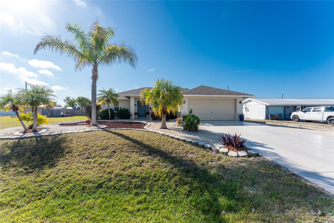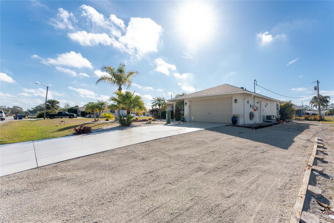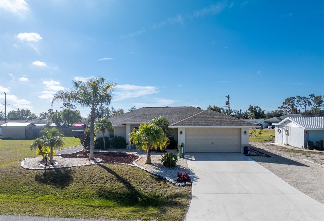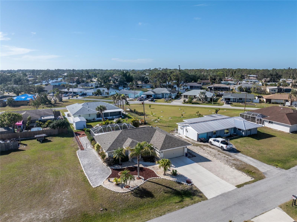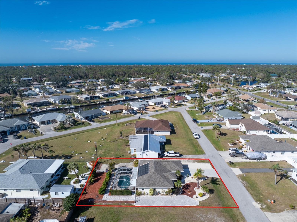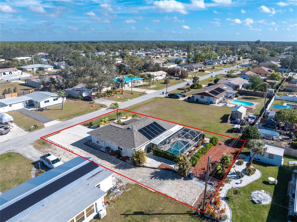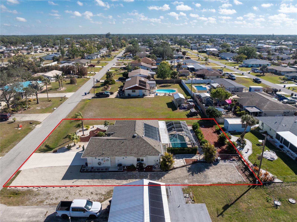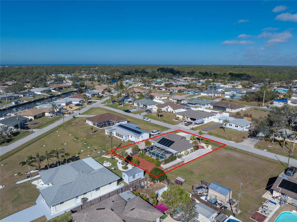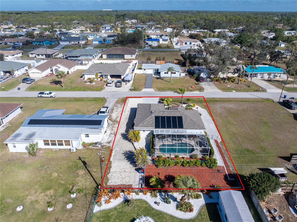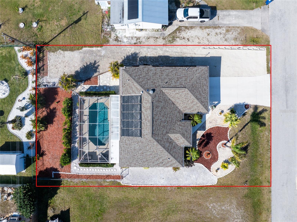Contact Laura Uribe
Schedule A Showing
1521 Saint Clair Road, ENGLEWOOD, FL 34223
Priced at Only: $365,000
For more Information Call
Office: 855.844.5200
Address: 1521 Saint Clair Road, ENGLEWOOD, FL 34223
Property Photos
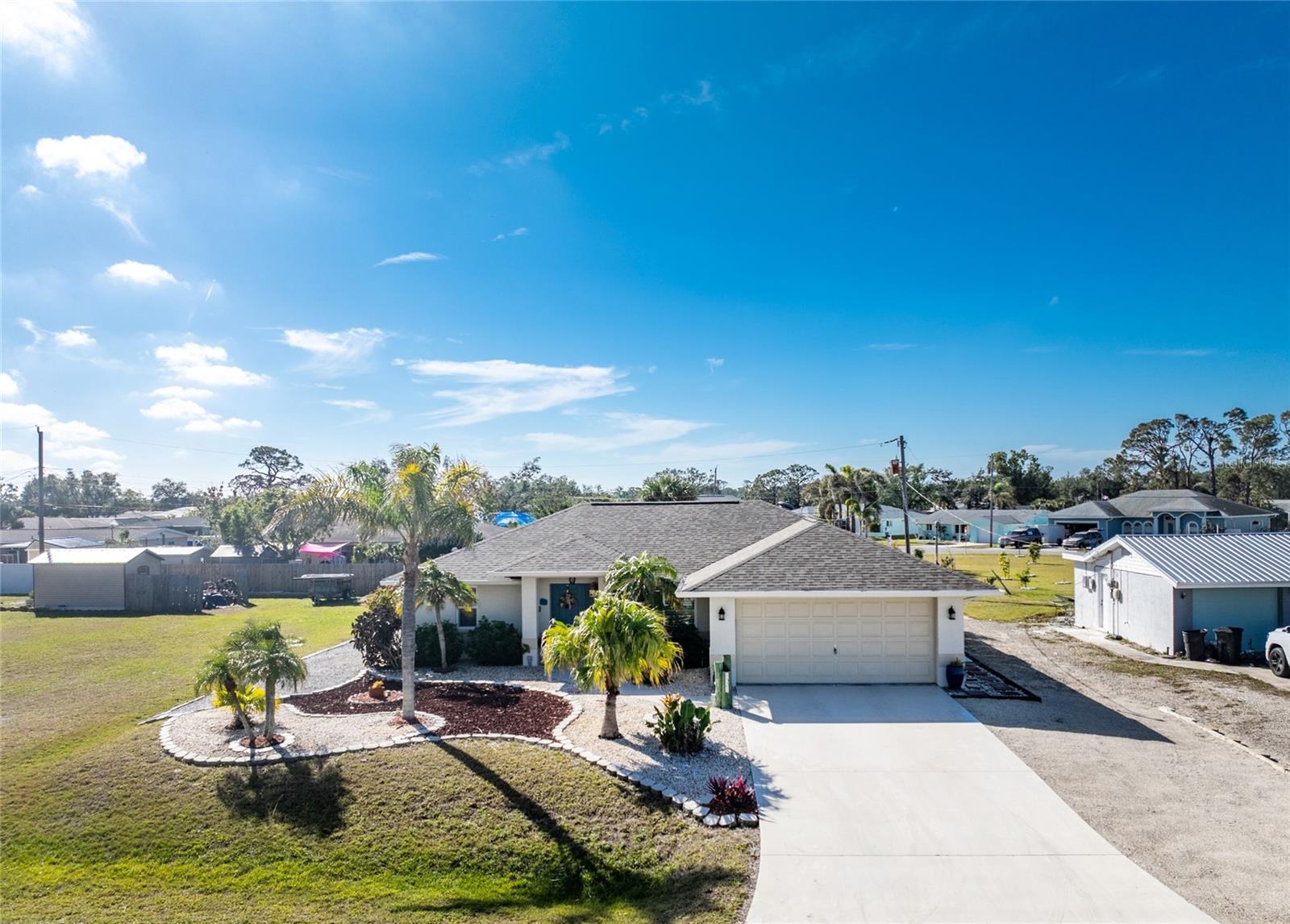
Property Location and Similar Properties
- MLS#: D6140344 ( Residential )
- Street Address: 1521 Saint Clair Road
- Viewed: 1
- Price: $365,000
- Price sqft: $195
- Waterfront: No
- Year Built: 1995
- Bldg sqft: 1871
- Bedrooms: 2
- Total Baths: 2
- Full Baths: 2
- Garage / Parking Spaces: 2
- Days On Market: 1
- Additional Information
- Geolocation: 27.0037 / -82.3876
- County: SARASOTA
- City: ENGLEWOOD
- Zipcode: 34223
- Subdivision: Overbrook Gardens
- Elementary School: Englewood
- Middle School: L.A. Ainger
- High School: Lemon Bay
- Provided by: RE/MAX ALLIANCE GROUP
- Contact: Carla Stiver, PA
- 941-473-8484

- DMCA Notice
-
DescriptionWelcome to Overbrook Gardens, a sought after boating community in the heart of Englewood. This well built 2 bedroom, 2 bathroom pool home is located in an X flood zone and offers fantastic curb appeal with mature landscaping, concrete curbing, and an additional parking space beside the driveway. Designed with a split floor plan, the home features a cathedral ceiling and sliding doors in the family room that showcase gorgeous pool views. Oversized neutral tile flooring enhances the light and airy feel of the space. The galley style kitchen is well appointed with quartz countertops, a sea glass inspired backsplash, plant shelves, and stainless steel appliances. The spacious ensuite primary bedroom includes a walk in closet, oversized vanity with a unique sink design, and double sliders leading to the patio. The guest suite offers pocket doors and a private bath with a walk in shower, ensuring privacy for visitors. The laundry room provides a built in utility sink and ample cabinet storage. Outdoor living is a highlight with a solar heated pool, a large lanai for outdoor dining and entertaining, and a fully fenced, mulched backyard for low maintenance living. Additional features include high impact windows with plantation shutters for energy efficiency, a 2023 roof, and a brand new 2024 A/C system. Overbrook Gardens offers a private community HOA with low fees that offer access to the boat ramp with direct access to Lemon Bay and the Intracoastal Waterway, year round events and so much more. Residents enjoy this welcoming neighborhood perfect for biking and walking. Just 2 miles from Manasota Beach, you can easily spend your days soaking up the sun or dipping your toes in the Gulf. Conveniently located near shopping, dining, golf, tennis, pickleball, a major league baseball spring training facility, and top retailers, this home offers both relaxation and recreation. Schedule your private showing today!
Features
Appliances
- Dishwasher
- Dryer
- Microwave
- Range
- Refrigerator
- Washer
Home Owners Association Fee
- 75.00
Association Name
- Overbrook Gardens Association / Debbie Alberini
Association Phone
- 330-647-1208
Carport Spaces
- 0.00
Close Date
- 0000-00-00
Cooling
- Central Air
Country
- US
Covered Spaces
- 0.00
Exterior Features
- Hurricane Shutters
- Lighting
- Rain Gutters
- Sliding Doors
Fencing
- Chain Link
Flooring
- Tile
Garage Spaces
- 2.00
Heating
- Central
- Electric
High School
- Lemon Bay High
Interior Features
- Ceiling Fans(s)
- Eat-in Kitchen
- High Ceilings
- Kitchen/Family Room Combo
- Living Room/Dining Room Combo
- Open Floorplan
- Solid Surface Counters
- Split Bedroom
- Stone Counters
- Thermostat
- Vaulted Ceiling(s)
- Walk-In Closet(s)
- Window Treatments
Legal Description
- LOT 255 OVERBROOK GARDENS SEC 2
Levels
- One
Living Area
- 1199.00
Lot Features
- In County
- Landscaped
- Near Golf Course
- Near Marina
- Paved
Middle School
- L.A. Ainger Middle
Area Major
- 34223 - Englewood
Net Operating Income
- 0.00
Occupant Type
- Owner
Parcel Number
- 0487080034
Parking Features
- Boat
- Driveway
- Garage Door Opener
- RV Parking
Pets Allowed
- Yes
Pool Features
- Gunite
- Heated
- In Ground
- Screen Enclosure
- Solar Heat
Property Type
- Residential
Roof
- Shingle
School Elementary
- Englewood Elementary
Sewer
- Public Sewer
Tax Year
- 2024
Township
- 40S
Utilities
- BB/HS Internet Available
- Electricity Available
- Electricity Connected
- Public
- Sewer Available
- Sewer Connected
- Water Available
- Water Connected
View
- Pool
Water Source
- Public
Year Built
- 1995
Zoning Code
- RSF2






