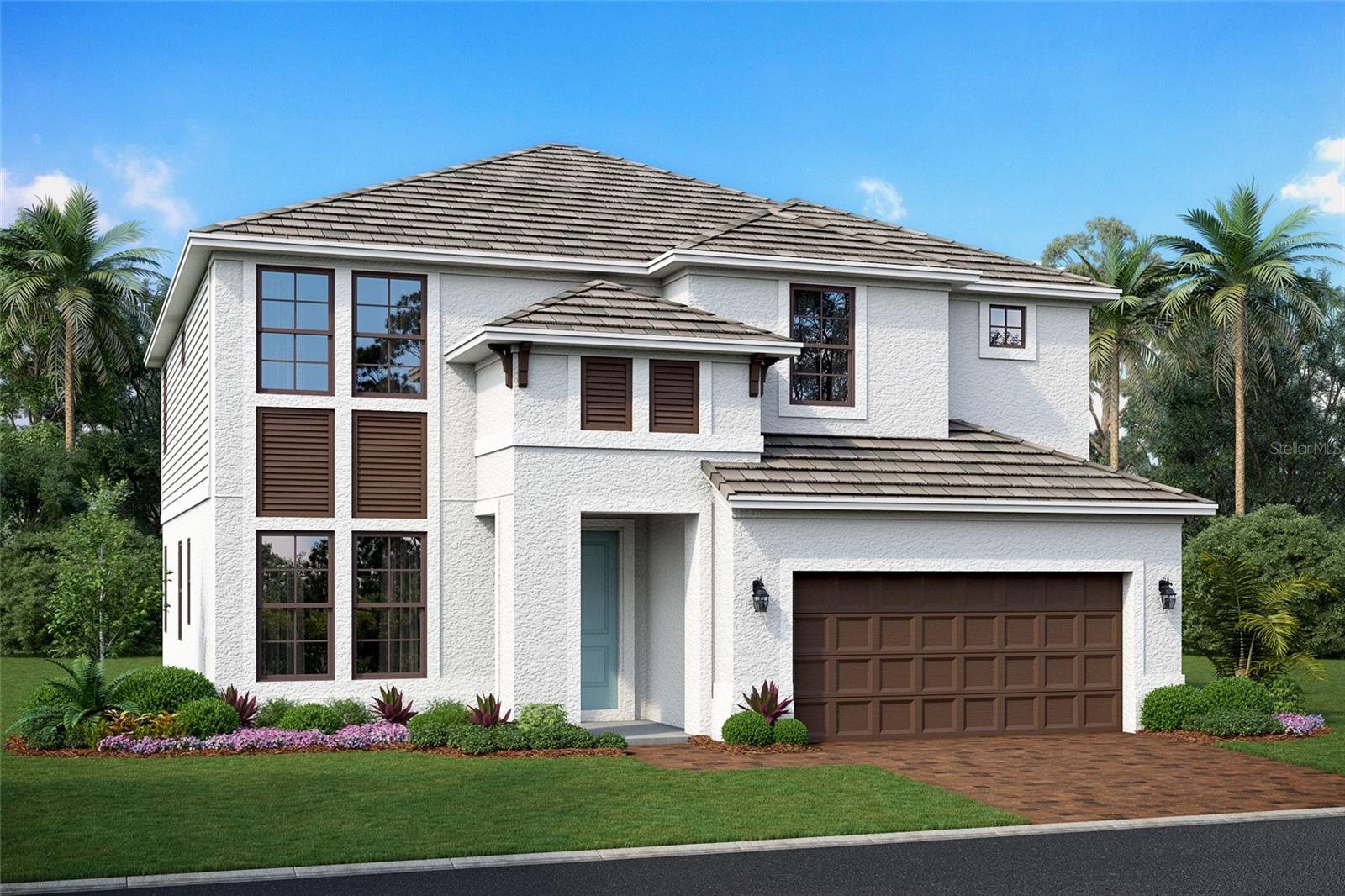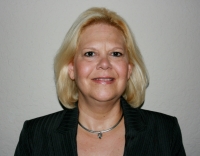Contact Laura Uribe
Schedule A Showing
7533 Nighthawk Drive, SARASOTA, FL 34241
Priced at Only: $859,999
For more Information Call
Office: 855.844.5200
Address: 7533 Nighthawk Drive, SARASOTA, FL 34241
Property Photos

Property Location and Similar Properties
- MLS#: R4908829 ( Residential )
- Street Address: 7533 Nighthawk Drive
- Viewed: 39
- Price: $859,999
- Price sqft: $239
- Waterfront: No
- Year Built: 2025
- Bldg sqft: 3593
- Bedrooms: 4
- Total Baths: 3
- Full Baths: 2
- 1/2 Baths: 1
- Garage / Parking Spaces: 2
- Days On Market: 20
- Additional Information
- Geolocation: 27.2618 / -82.4193
- County: SARASOTA
- City: SARASOTA
- Zipcode: 34241
- Subdivision: Hawkstone
- Middle School: Sarasota Middle
- High School: Riverview High
- Provided by: FLORIWEST REALTY GROUP, LLC
- Contact: Elizabeth Stephens
- 407-436-6109

- DMCA Notice
-
DescriptionUnder Construction. Welcome to the Estuary at Hawkstone. This plan offers four bedrooms, two and a half bathrooms, a den, and a two car garage. The Estuary is a unique design, and it begins at the front of the home. As you step inside the foyer, you are greeted with a den off to one side. A little further into the foyer you will find the stairs leading you to the second story. Stepping down the hallway, you walk into a spacious combination area with a great room, dining area, and kitchen. The kitchen sits off to one side with a full walk in pantry, an incredible amount of countertop and cabinet space, and a center island designed for even more space and seating. By the great room, sliding glass doors lead to a covered lanai. As you travel upstairs and into the second story, the space is open to below and you find a loft area at the top of the stairs. The owner's suite also takes up one side of the upstairs, creating a truly relaxing and private retreat. Step inside the tranquil owner's bath to find a water closet, enclosed shower area, and dual vanities with plenty of countertop space. A large walk in closet is also a highlight of the owner's retreat. The laundry room also sits upstairs, giving you easy access to cleaning and organizing. Three additional bedrooms are on this floor with walk in closets of their own, and they share the upstairs with a bathroom containing dual vanities and a tub. Come visit the Estuary, a modern home for modern living.
Features
Appliances
- Dishwasher
- Disposal
- Microwave
- Range Hood
- Tankless Water Heater
Home Owners Association Fee
- 870.00
Home Owners Association Fee Includes
- Maintenance Grounds
Association Name
- SIGNATURE ONE / KEITH WILKING
Association Phone
- 941-730-9610
Builder Model
- ESTUARY
Builder Name
- M/I HOMES
Carport Spaces
- 0.00
Close Date
- 0000-00-00
Cooling
- Central Air
Country
- US
Covered Spaces
- 0.00
Exterior Features
- Irrigation System
- Other
Flooring
- Carpet
- Tile
Garage Spaces
- 2.00
Heating
- Heat Pump
High School
- Riverview High
Interior Features
- Open Floorplan
- PrimaryBedroom Upstairs
- Walk-In Closet(s)
Legal Description
- LOT 6 HAWKSTONE
Levels
- Two
Living Area
- 2809.00
Middle School
- Sarasota Middle
Area Major
- 34241 - Sarasota
Net Operating Income
- 0.00
New Construction Yes / No
- Yes
Occupant Type
- Vacant
Parcel Number
- 7533NIGHTHAWK
Pets Allowed
- Yes
Property Condition
- Under Construction
Property Type
- Residential
Roof
- Tile
Sewer
- Public Sewer
Tax Year
- 2024
Utilities
- Cable Available
- Electricity Available
- Natural Gas Available
- Sewer Available
- Water Available
Views
- 39
Water Source
- Public
Year Built
- 2025





