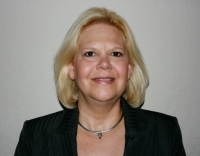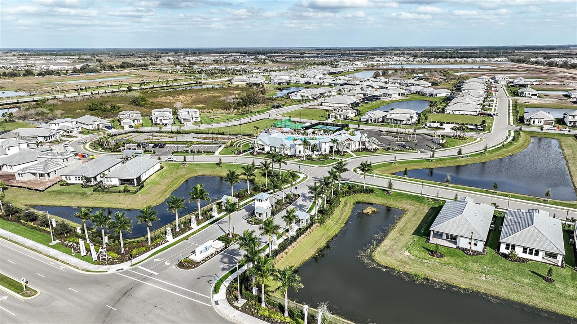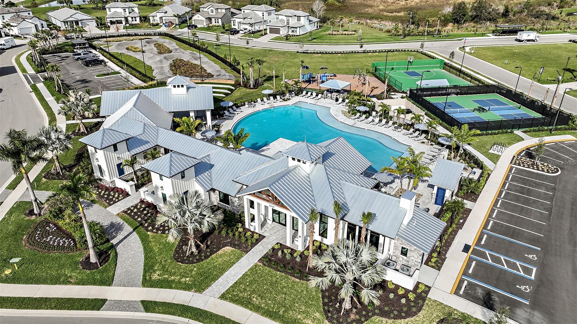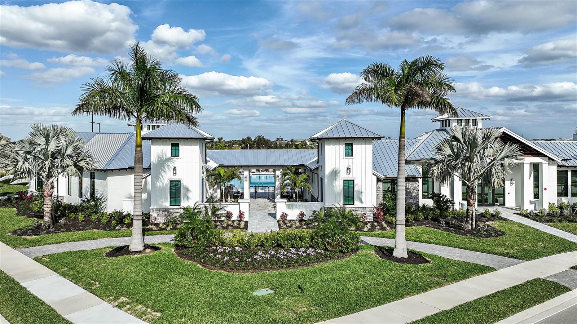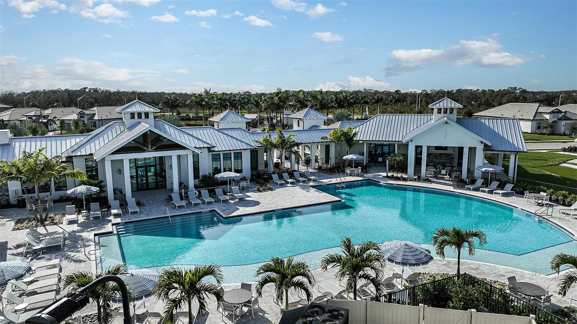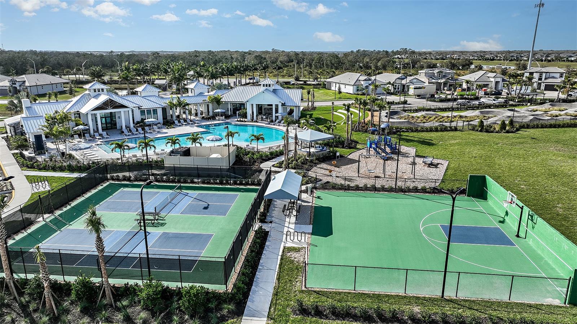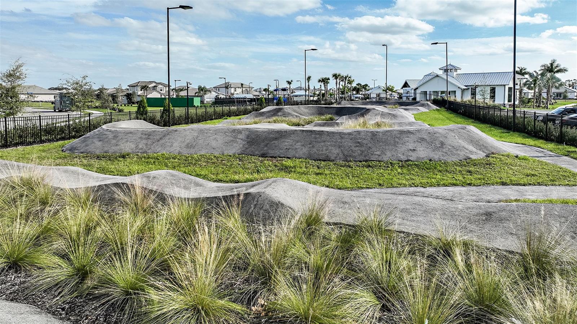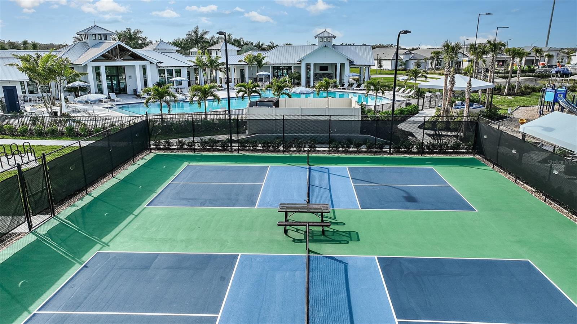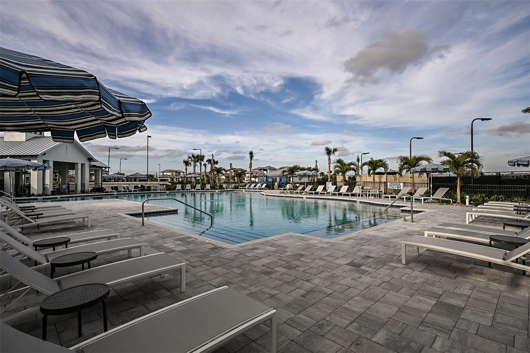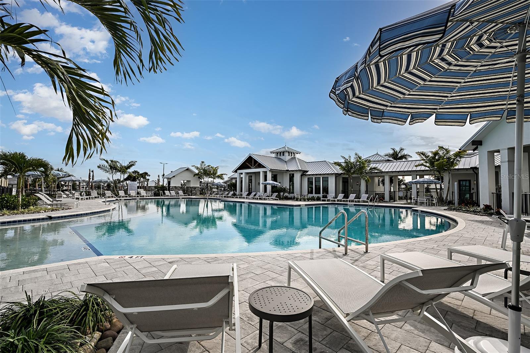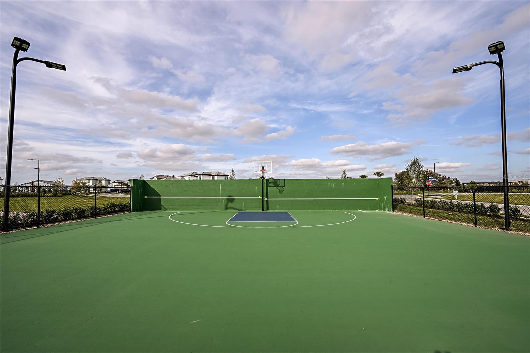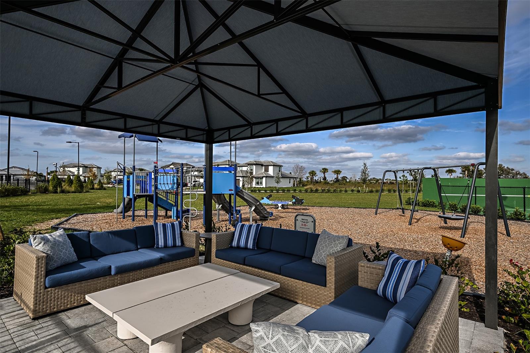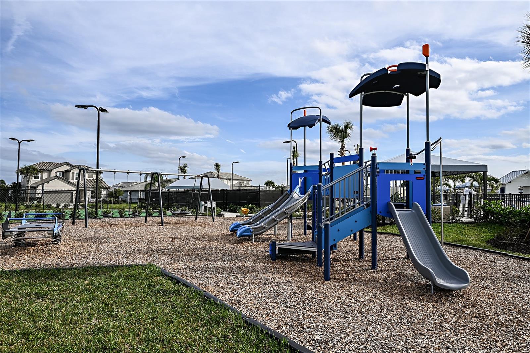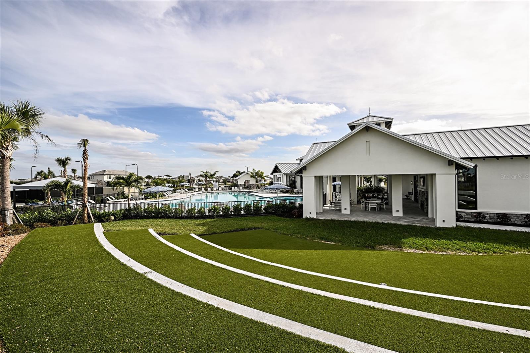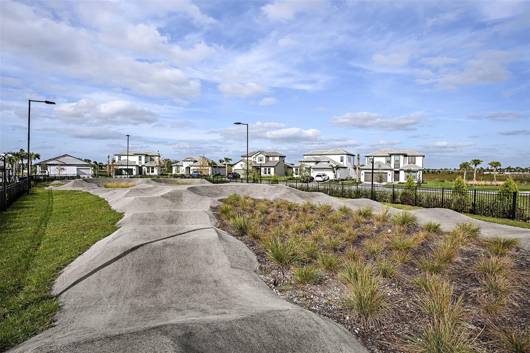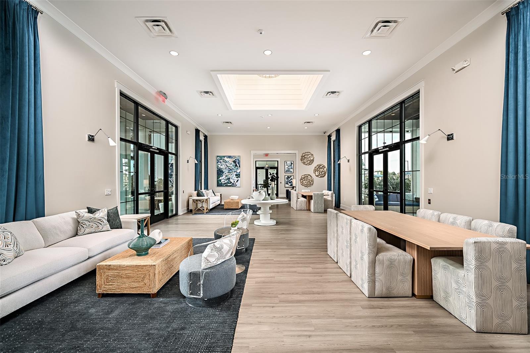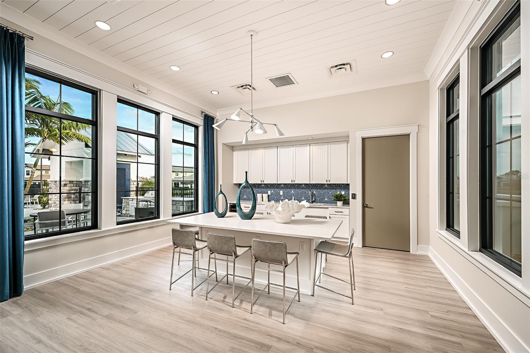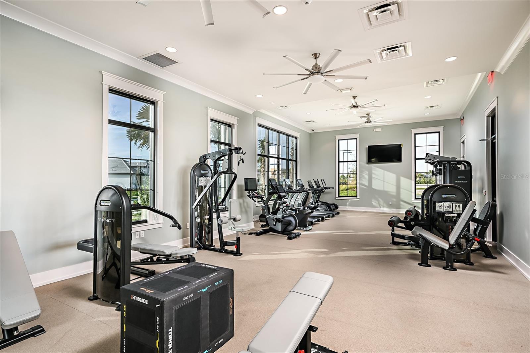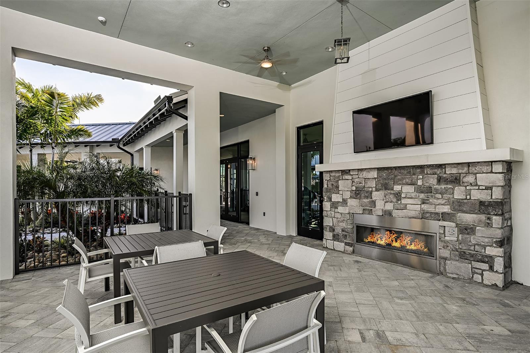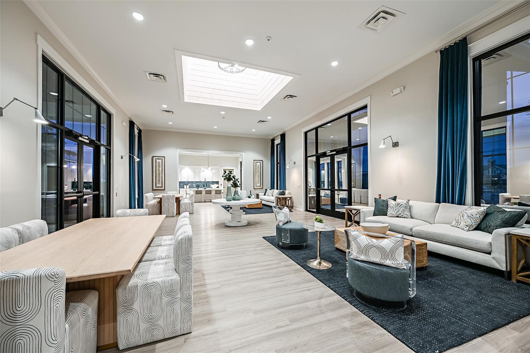Contact Laura Uribe
Schedule A Showing
17224 Savory Mist Circle, LAKEWOOD RANCH, FL 34211
Priced at Only: $619,999
For more Information Call
Office: 855.844.5200
Address: 17224 Savory Mist Circle, LAKEWOOD RANCH, FL 34211
Property Photos
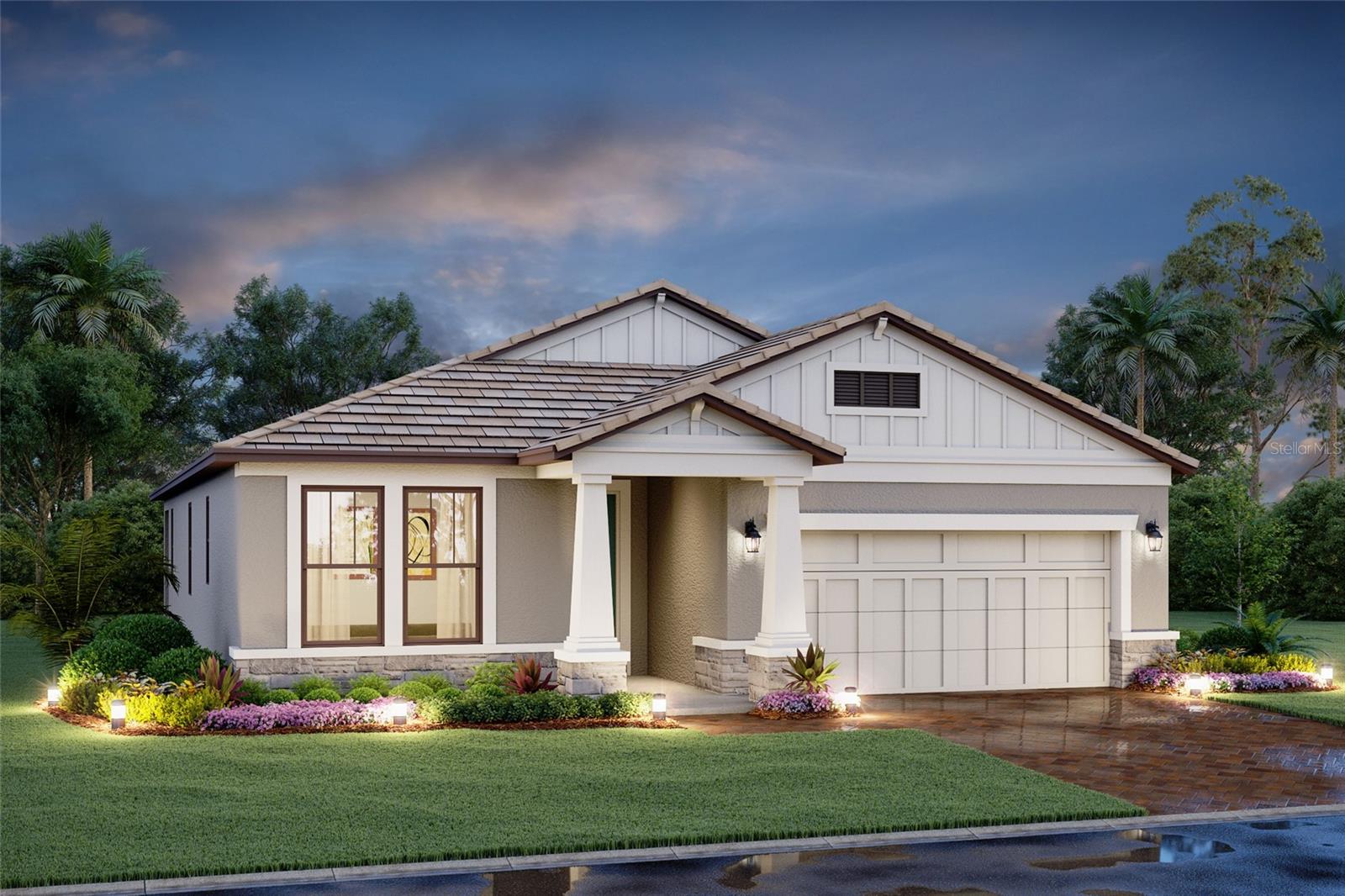
Property Location and Similar Properties
- MLS#: R4909278 ( Residential )
- Street Address: 17224 Savory Mist Circle
- Viewed: 1
- Price: $619,999
- Price sqft: $215
- Waterfront: No
- Year Built: 2025
- Bldg sqft: 2883
- Bedrooms: 4
- Total Baths: 3
- Full Baths: 3
- Garage / Parking Spaces: 2
- Days On Market: 74
- Additional Information
- Geolocation: 27.4541 / -82.3612
- County: MANATEE
- City: LAKEWOOD RANCH
- Zipcode: 34211
- Subdivision: Sweetwater At Lakewood Ranch
- Elementary School: Gullett
- Middle School: Dr Mona Jain
- High School: Lakewood Ranch
- Provided by: FLORIWEST REALTY GROUP, LLC
- Contact: Elizabeth Stephens
- 407-436-6109

- DMCA Notice
-
DescriptionUnder construction. ****special financing available for a limited time only from preferred lender. Restrictions apply, for qualified buyers, subject to applicable terms and conditions. Subject to change without notice**** welcome to the calusa. Boasting over 2,100 square feet, this stunning four bedroom, three bathroom home, with den, and two car garage is available in the beautiful sweetwater community in lakewood ranch. This property provides a spacious and modern living experience. Step inside this single story home and prepare to be impressed by the high quality craftsmanship and attention to detail. There is plenty of room for you and your loved ones to spread out and enjoy. The kitchen in this home features ample counter space and a sleek design that will make meal preparation a breeze. Whether you're hosting a dinner party or simply enjoying a cozy breakfast, this kitchen will be a hub of culinary delight. The bedrooms in this home provide a tranquil retreat for relaxation and rest. Spacious and well designed, allowing plenty of room for furniture and personalization. You'll have no trouble making these bedrooms your own and turning them into cozy havens for a good night's sleep. Each of the three bathrooms in this house exudes luxury and comfort. The well appointed fixtures and stylish finishes add a touch of elegance to the space. With multiple bathrooms, getting ready in the mornings will be a seamless and stress free experience. In addition, this property has a two car garage, providing ample space for parking and storage. You'll have peace of mind knowing your vehicles are protected and secure. Lakewood ranch is known for its friendly and welcoming community, making it a perfect place to call home. Residents enjoy easy access to local amenities, including shopping, dining, parks, and entertainment options, all within a short distance. This property combines quality, comfort, and convenience in one remarkable package.
Features
Appliances
- Dishwasher
- Disposal
- Microwave
- Range
Home Owners Association Fee
- 827.00
Home Owners Association Fee Includes
- Maintenance Grounds
- Pool
Association Name
- SIGNATURE ONE / KEITH WILKING
Association Phone
- 941-300-2275
Builder Model
- CALUSA
Builder Name
- M/I HOMES
Carport Spaces
- 0.00
Close Date
- 0000-00-00
Cooling
- Central Air
Country
- US
Covered Spaces
- 0.00
Flooring
- Carpet
- Tile
Garage Spaces
- 2.00
Heating
- Heat Pump
High School
- Lakewood Ranch High
Insurance Expense
- 0.00
Interior Features
- Open Floorplan
- Primary Bedroom Main Floor
- Tray Ceiling(s)
- Walk-In Closet(s)
Legal Description
- LOT 63 SWEETWATER AT LAKEWOOD RANCH PH III & IV PI#5812.7635/9
Levels
- One
Living Area
- 2195.00
Middle School
- Dr Mona Jain Middle
Area Major
- 34211 - Bradenton/Lakewood Ranch Area
Net Operating Income
- 0.00
New Construction Yes / No
- Yes
Occupant Type
- Vacant
Open Parking Spaces
- 0.00
Other Expense
- 0.00
Parcel Number
- 581276359
Pets Allowed
- Yes
Property Condition
- Under Construction
Property Type
- Residential
Roof
- Tile
School Elementary
- Gullett Elementary
Sewer
- Public Sewer
Tax Year
- 2024
Utilities
- Cable Available
- Electricity Available
- Natural Gas Available
- Sewer Available
- Water Available
Virtual Tour Url
- https://www.propertypanorama.com/instaview/stellar/R4909278
Water Source
- Public
Year Built
- 2025
Zoning Code
- RES
