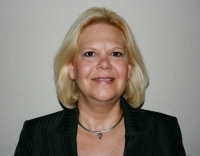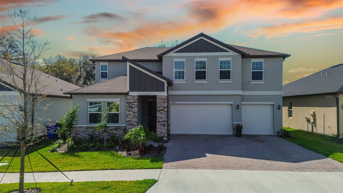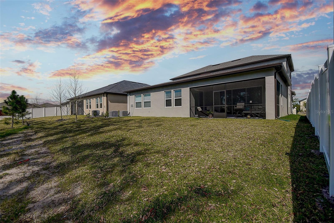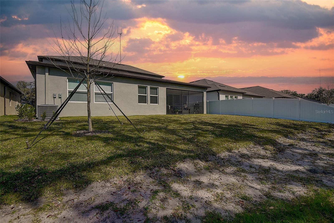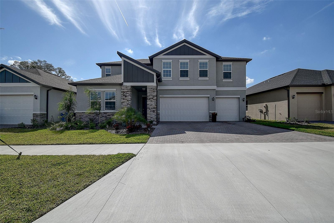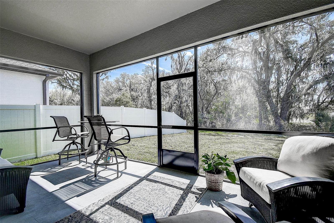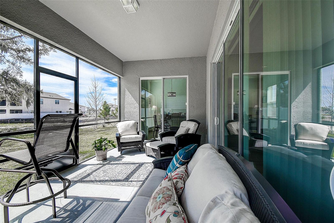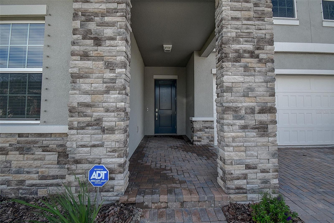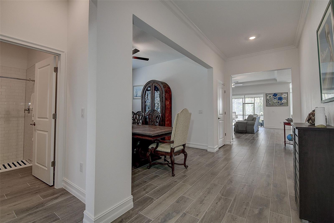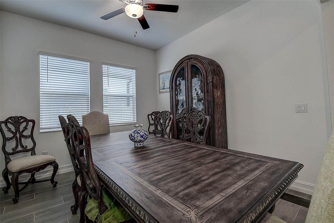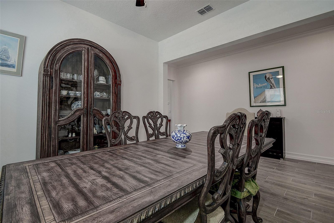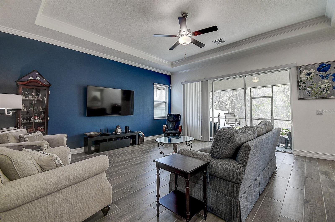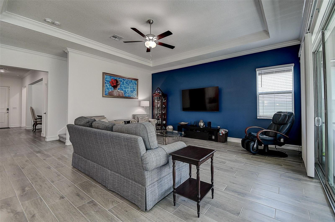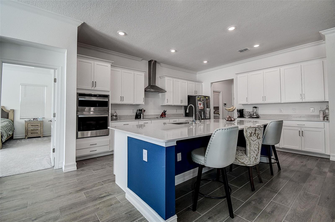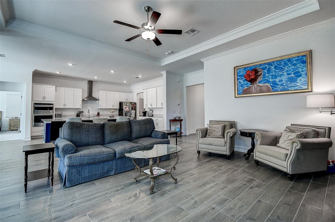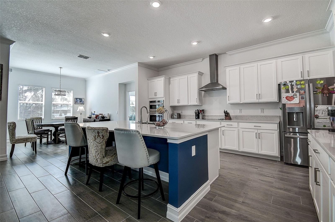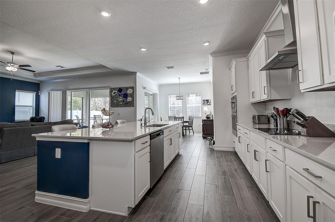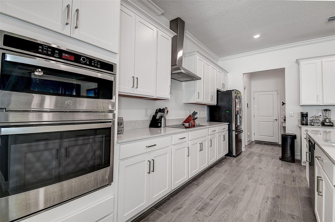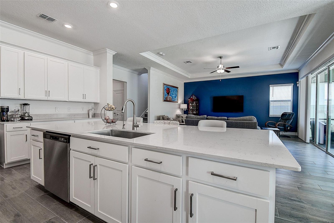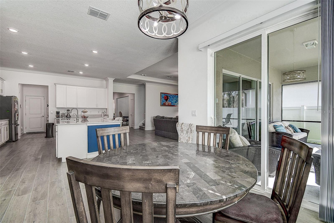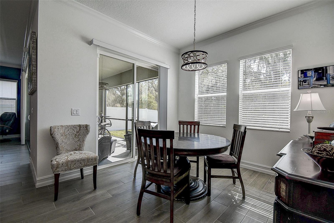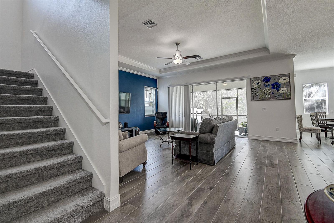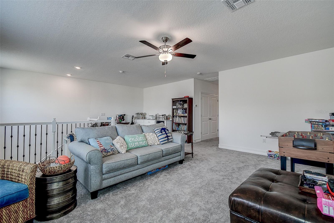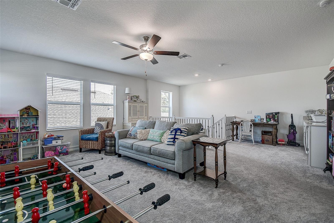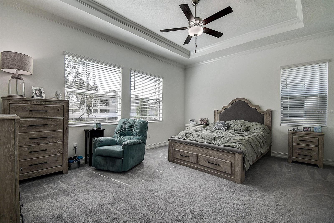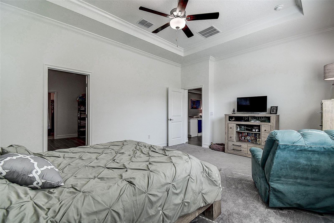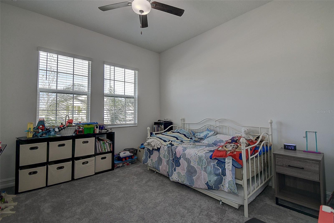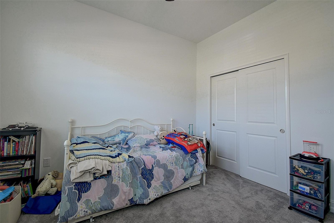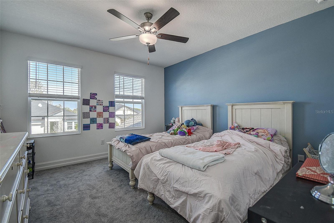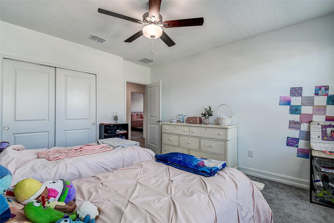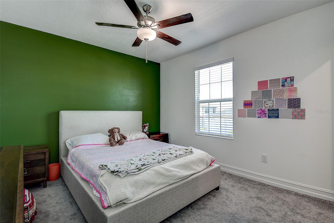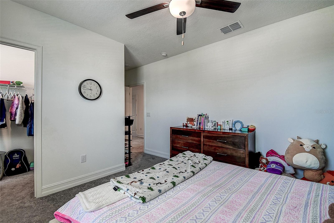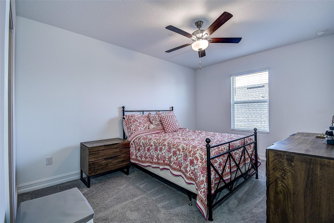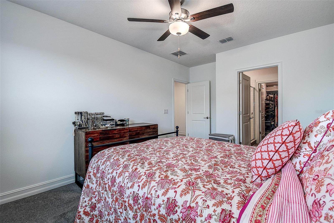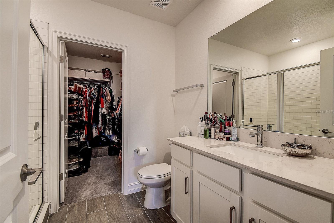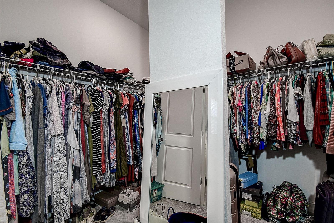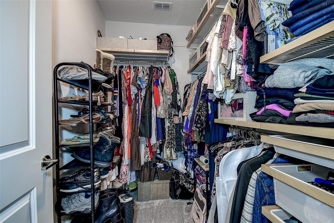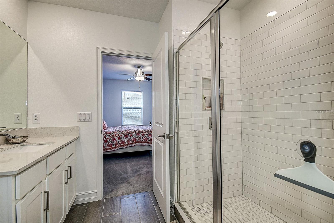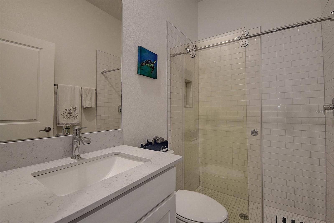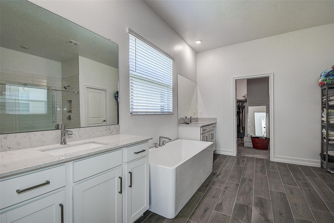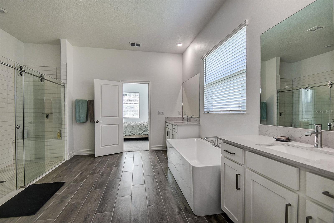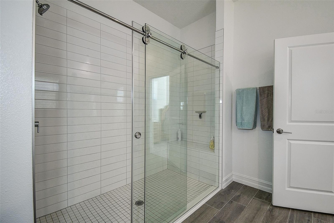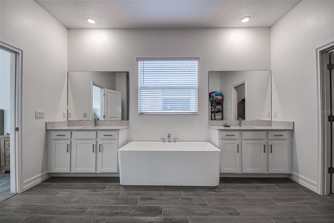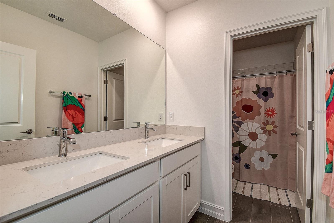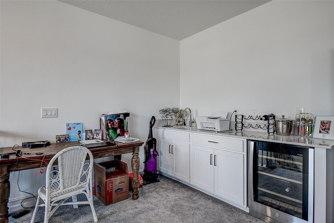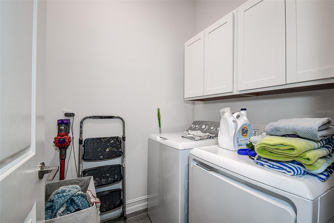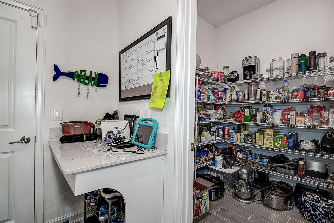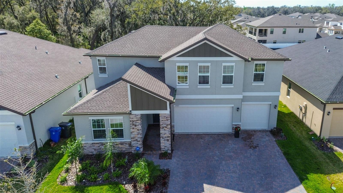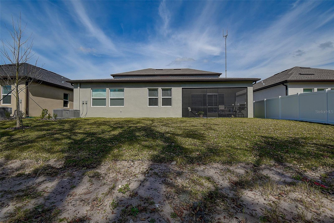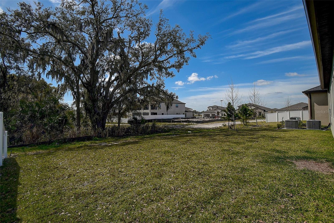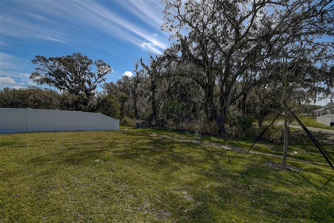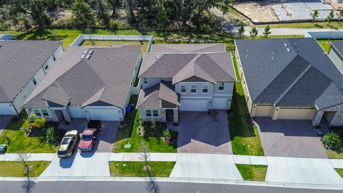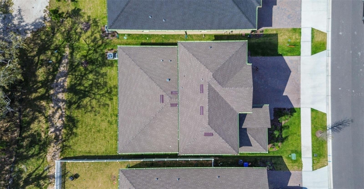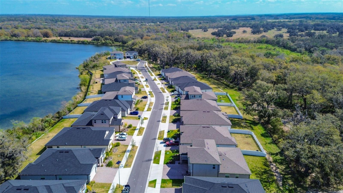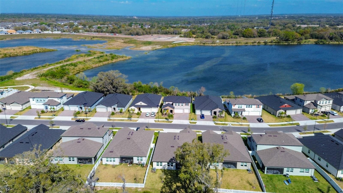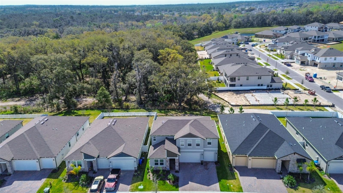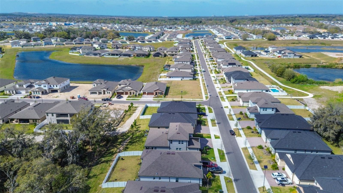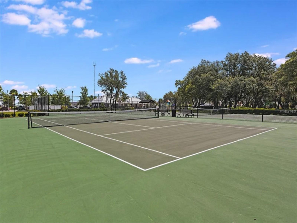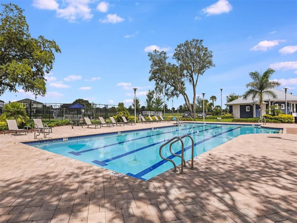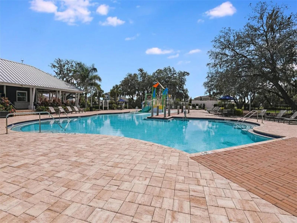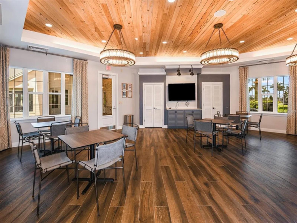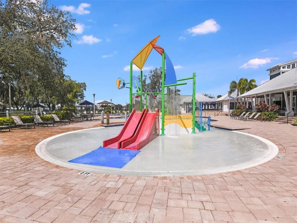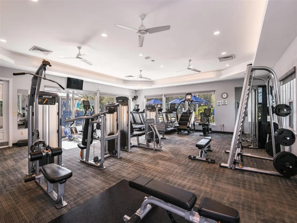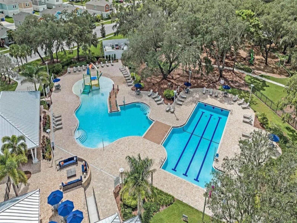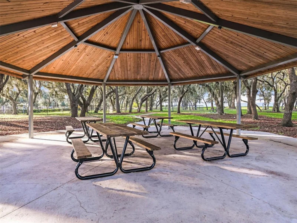Contact Laura Uribe
Schedule A Showing
12821 Bergstrom Bay Drive, RIVERVIEW, FL 33579
Priced at Only: $605,000
For more Information Call
Office: 855.844.5200
Address: 12821 Bergstrom Bay Drive, RIVERVIEW, FL 33579
Property Photos

Property Location and Similar Properties
- MLS#: U8232559 ( Residential )
- Street Address: 12821 Bergstrom Bay Drive
- Viewed: 113
- Price: $605,000
- Price sqft: $143
- Waterfront: No
- Year Built: 2023
- Bldg sqft: 4229
- Bedrooms: 5
- Total Baths: 4
- Full Baths: 4
- Garage / Parking Spaces: 3
- Days On Market: 359
- Additional Information
- Geolocation: 27.812 / -82.2616
- County: HILLSBOROUGH
- City: RIVERVIEW
- Zipcode: 33579
- Subdivision: Triple Creek
- Elementary School: Warren Hope Dawson Elementary
- Middle School: Barrington Middle
- High School: Newsome HB
- Provided by: LPT REALTY, LLC.
- Contact: Cynthia Dube
- 877-366-2213

- DMCA Notice
-
DescriptionWelcome to your dream home! This exquisite Whitney model by Lennar, completed in September 2023, combines modern style and practical living in Triple Creek, Riverview, FL 33579. With 5 bedrooms, 4 bathrooms, and a 3 car garage, this 3,629 square foot home offers comfort and luxury. The spacious great room leads to a stunning kitchen with ceramic tile flooring, modern appliances, and an open floorplan perfect for entertaining. The first floor primary bedroom has a walk in closet, with additional bedrooms and a loft upstairs. The home also includes a study/den. The exterior features block and stucco construction, a shingle roof, and a contemporary style. Enjoy resort like amenities, including 2 pools, a fitness center, walking paths, a sport court, a dog park, a playground, and a clubhouse. Energy efficient features include central air, central heating, and a whole house water softener. KEY FEATURES: Crown Molding: Modern aesthetic. Bonus Room: Wet bar, perfect for entertaining. Gourmet Kitchen: Large island and walk in pantry. Owners Retreat: Spa like bath with walk in shower, double vanities, soaking tub, and oversized walk in closet. Guest Accommodations: First level bedroom and full bathroom. Flexible Space: Office/formal dining room. Outdoor Living: Screened in porch and paver driveway. Secondary Bedrooms: 3 additional bedrooms and 2 bathrooms upstairs, including a second en suite with a custom closet. Water Softener: Whole house system. This home perfectly blends modern amenities, thoughtful design, and comfort.
Features
Appliances
- Dishwasher
- Disposal
- Dryer
- Microwave
- Range
- Refrigerator
- Washer
Home Owners Association Fee
- 87.00
Association Name
- Cindy Hesslbirg
Carport Spaces
- 0.00
Close Date
- 0000-00-00
Cooling
- Central Air
Country
- US
Covered Spaces
- 0.00
Exterior Features
- Sidewalk
Flooring
- Carpet
- Ceramic Tile
Garage Spaces
- 3.00
Heating
- Central
High School
- Newsome-HB
Interior Features
- Eat-in Kitchen
- Open Floorplan
- Walk-In Closet(s)
Legal Description
- TRIPLE CREEK
Levels
- Two
Living Area
- 3629.00
Lot Features
- In County
Middle School
- Barrington Middle
Area Major
- 33579 - Riverview
Net Operating Income
- 0.00
New Construction Yes / No
- Yes
Occupant Type
- Vacant
Parcel Number
- U-01-31-20-C7K-002000-00003.0
Pets Allowed
- Yes
Property Condition
- Completed
Property Type
- Residential
Roof
- Shingle
School Elementary
- Warren Hope Dawson Elementary
Sewer
- Public Sewer
Style
- Contemporary
Tax Year
- 2022
Township
- 31
Utilities
- Cable Available
Views
- 113
Virtual Tour Url
- https://www.zillow.com/view-imx/1aaa5608-8137-481d-a7ec-7f830f22d02c?wl=true&setAttribution=mls
Water Source
- Public
Year Built
- 2023
Zoning Code
- PD
