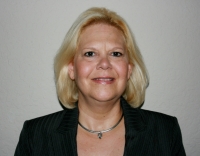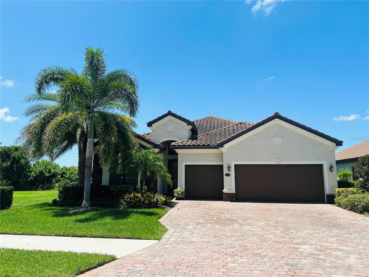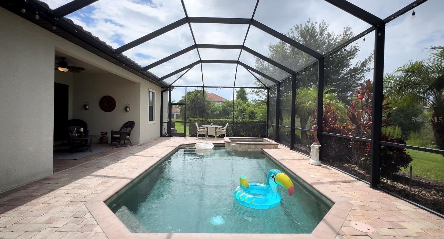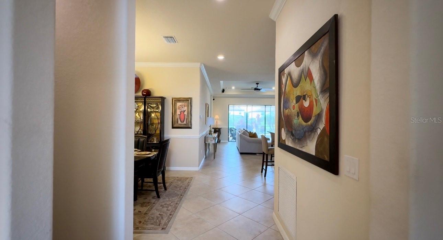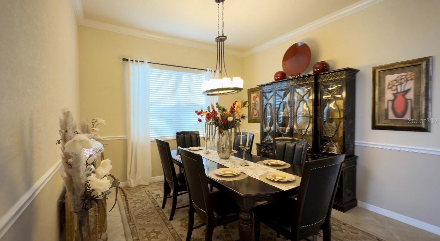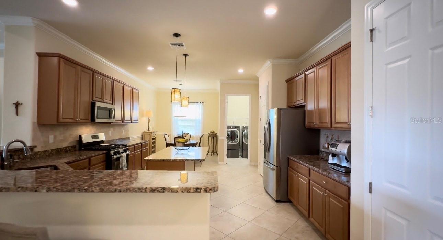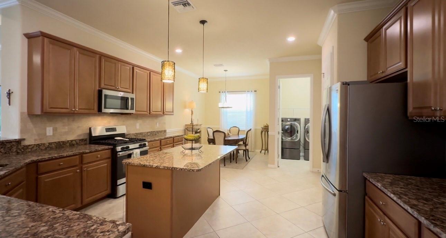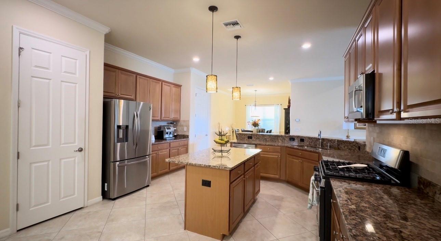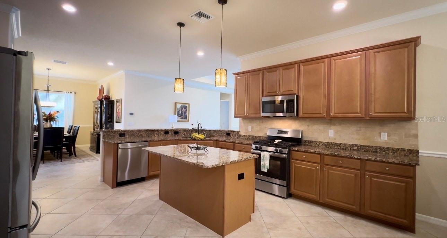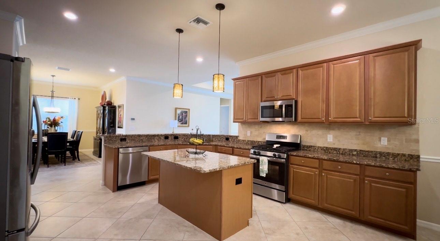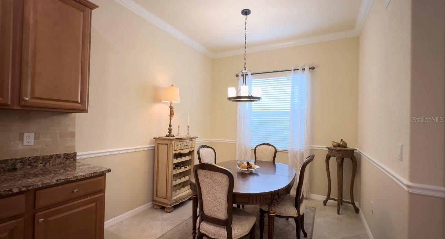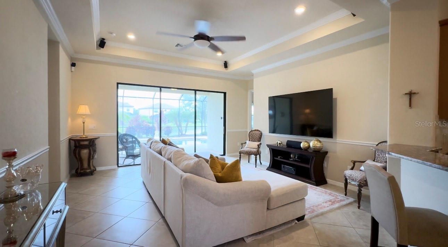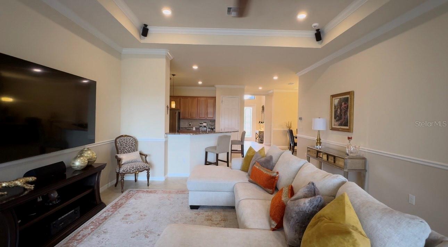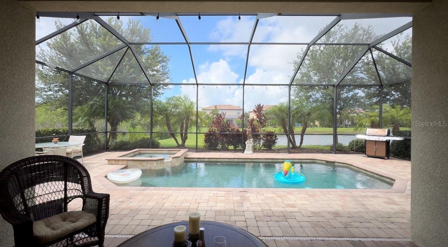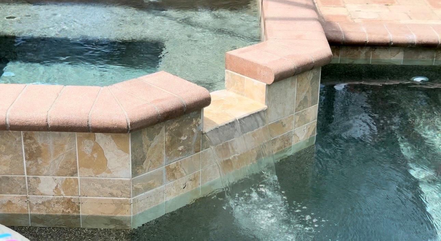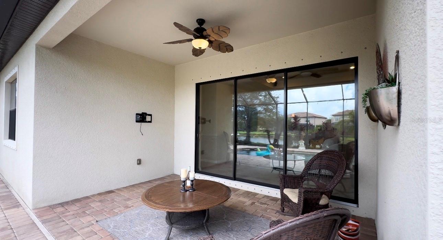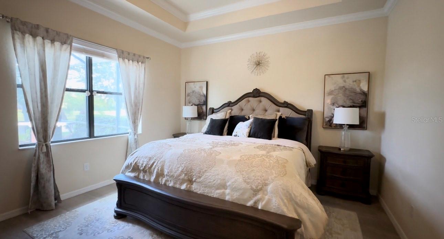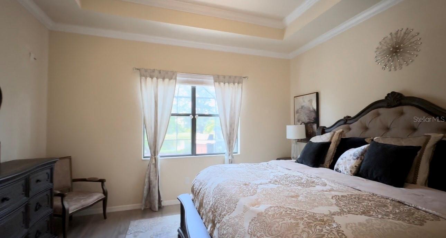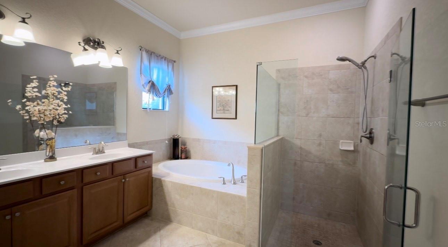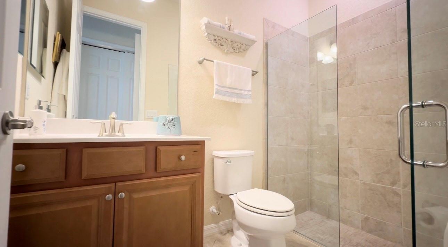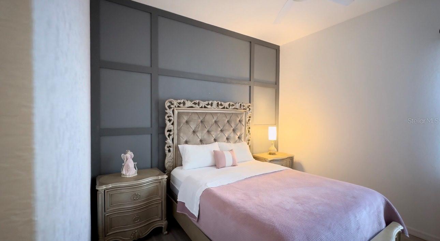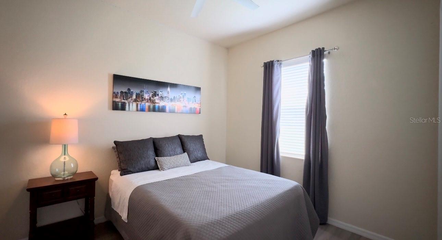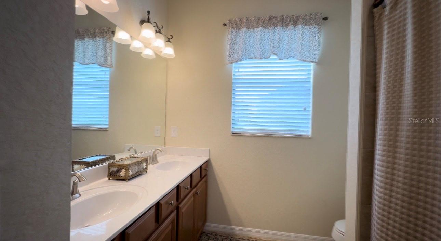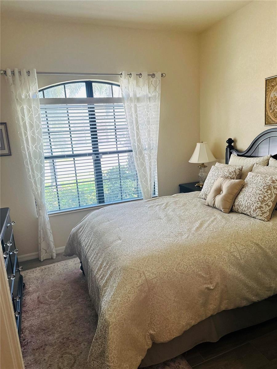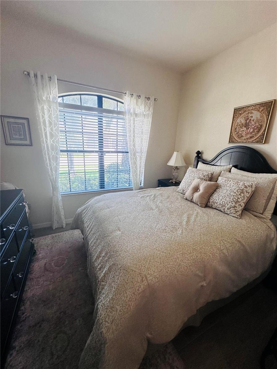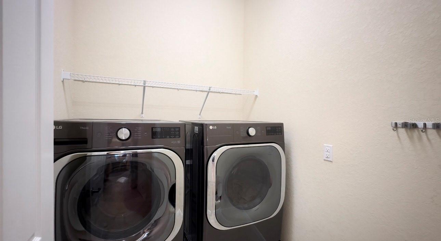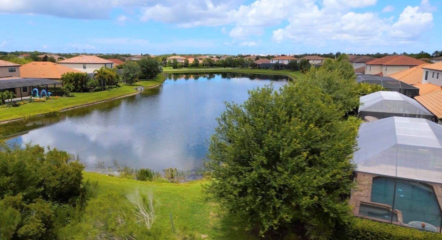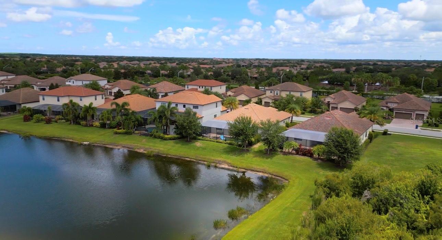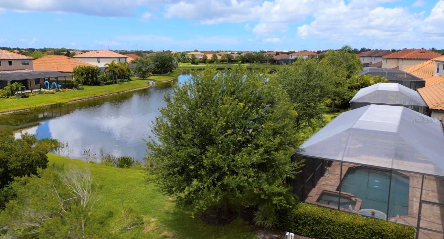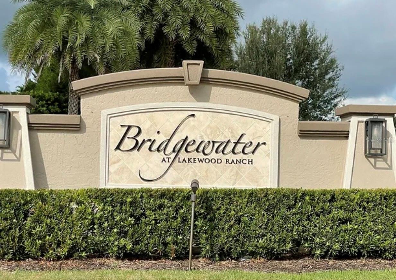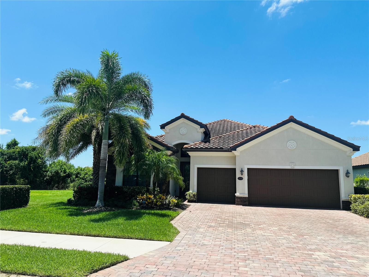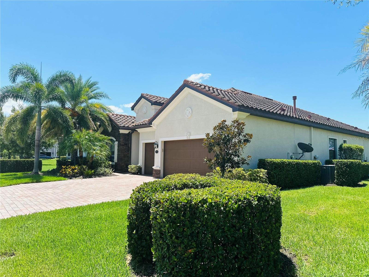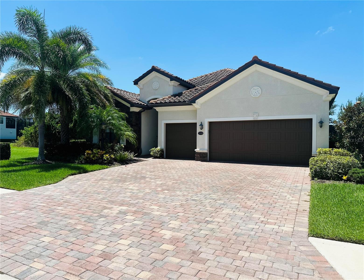Contact Laura Uribe
Schedule A Showing
13320 Swiftwater Way, BRADENTON, FL 34211
Priced at Only: $739,000
For more Information Call
Office: 855.844.5200
Address: 13320 Swiftwater Way, BRADENTON, FL 34211
Property Photos
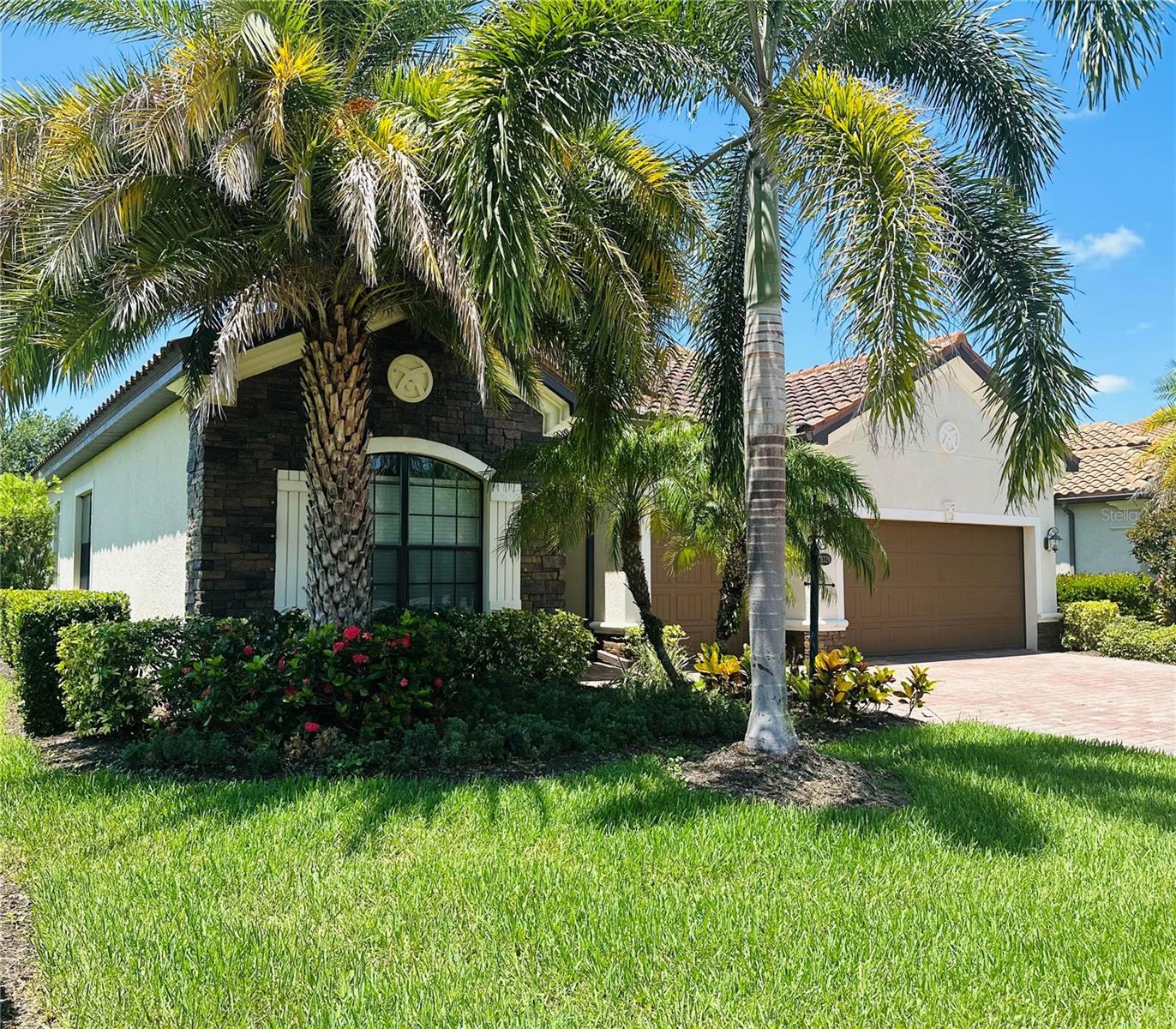
Property Location and Similar Properties
- MLS#: U8248003 ( Residential )
- Street Address: 13320 Swiftwater Way
- Viewed: 5
- Price: $739,000
- Price sqft: $243
- Waterfront: No
- Year Built: 2016
- Bldg sqft: 3038
- Bedrooms: 4
- Total Baths: 3
- Full Baths: 3
- Garage / Parking Spaces: 3
- Days On Market: 179
- Additional Information
- Geolocation: 27.4434 / -82.4078
- County: MANATEE
- City: BRADENTON
- Zipcode: 34211
- Subdivision: Bridgewater Ph Ii At Lakewood
- Elementary School: Gullett Elementary
- Middle School: Dr Mona Jain Middle
- High School: Lakewood Ranch High
- Provided by: REALTY ONE GROUP SUNSHINE
- Contact: Julianna Bertrand
- 727-293-5100

- DMCA Notice
-
DescriptionBeautifully built Lennar home located in the gated community of Bridgewater in Lakewood ranch. This 4 Bedroom, 3 Bath, extra large 3 car garage with ample room that features a covered lanai overlooking the peaceful pond with a heated pool and spa. Situated with breathtaking views of the surrounding natural beauty of the protected preserve right next door. (Which is the lot next door where the preserve is cannot be built on). The abundance of natural light that fills the home is by 3 pane glass doors that lead to and from the main living area. Big Kitchen, that has lots of counter space including an island and breakfast bar for extra seating. Separate Dining room, and laundry room. The Master bedroom to the rear features a large walk in closet, double sinks, a garden tub and walk in shower. There is also a private guest bedroom and bathroom off the main entry way. In addition, it is centrally located close to Restaurants, Shopping, UTC Mall and near excellent schools! This home has been well maintained, with regular AC servicing, weekly pool cleaning, monthly pest control, and weekly lawn care service included in the HOA maintenance fees. The community also provides an exercise trail, Big Park and Gazebo, Lots of activities and easy accessibility other surrounding areas. Easy to show.
Features
Appliances
- Dishwasher
- Disposal
- Freezer
- Microwave
- Range
- Refrigerator
Association Amenities
- Trail(s)
Home Owners Association Fee
- 332.59
Home Owners Association Fee Includes
- Maintenance Grounds
Association Name
- Icon Management
Association Phone
- (941) 747-7261
Builder Name
- LENNAR
Carport Spaces
- 0.00
Close Date
- 0000-00-00
Cooling
- Central Air
Country
- US
Covered Spaces
- 0.00
Exterior Features
- Awning(s)
- Hurricane Shutters
- Irrigation System
- Lighting
- Sidewalk
- Sliding Doors
- Sprinkler Metered
Flooring
- Carpet
- Ceramic Tile
Furnished
- Negotiable
Garage Spaces
- 3.00
Heating
- Central
High School
- Lakewood Ranch High
Interior Features
- Ceiling Fans(s)
- Eat-in Kitchen
- High Ceilings
- Solid Surface Counters
- Solid Wood Cabinets
- Thermostat
- Walk-In Closet(s)
Legal Description
- LOT 111 BRIDGEWATER PHASE II AT LAKEWOOD RANCH PI#5799.3890/9
Levels
- One
Living Area
- 2182.00
Lot Features
- City Limits
- In County
- Landscaped
- Near Golf Course
- Near Public Transit
- Sidewalk
- Paved
Middle School
- Dr Mona Jain Middle
Area Major
- 34211 - Bradenton/Lakewood Ranch Area
Net Operating Income
- 0.00
Occupant Type
- Owner
Parcel Number
- 579938909
Parking Features
- Driveway
- Garage Door Opener
- Golf Cart Parking
- On Street
Pets Allowed
- Cats OK
- Dogs OK
Pool Features
- Heated
- In Ground
- Lighting
- Screen Enclosure
Property Condition
- Completed
Property Type
- Residential
Roof
- Shingle
School Elementary
- Gullett Elementary
Sewer
- Public Sewer
Style
- Contemporary
Tax Year
- 2023
Township
- 35
Utilities
- Cable Connected
- Electricity Connected
- Sewer Connected
- Sprinkler Recycled
- Street Lights
- Water Connected
View
- City
- Pool
- Water
Virtual Tour Url
- https://www.propertypanorama.com/instaview/stellar/U8248003
Water Source
- Public
Year Built
- 2016
Zoning Code
- PDMU/A
