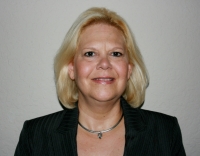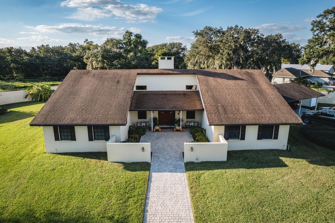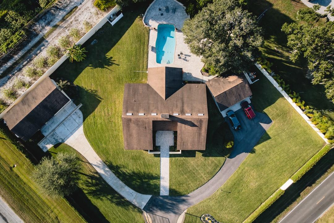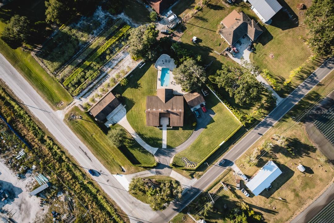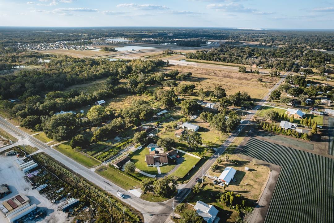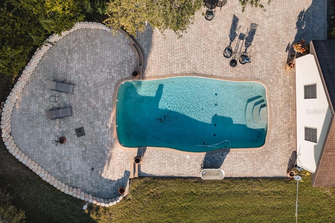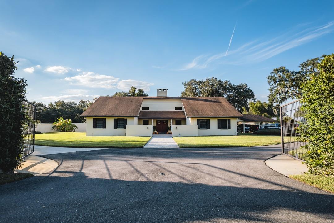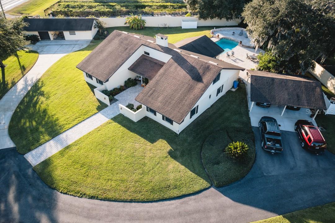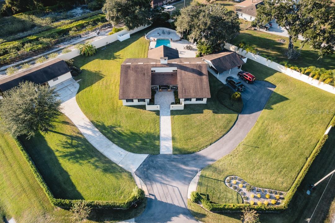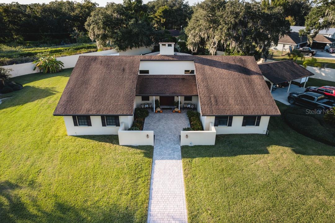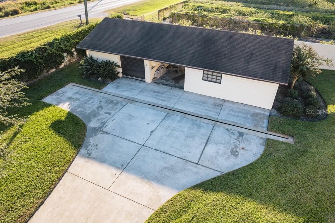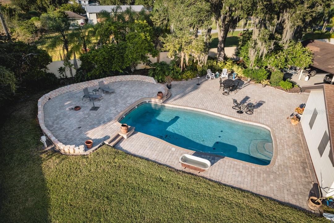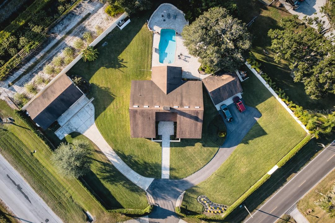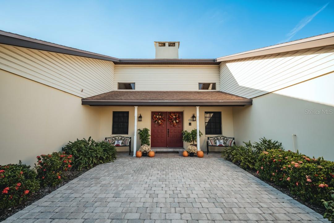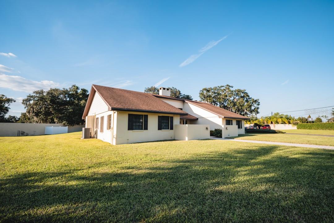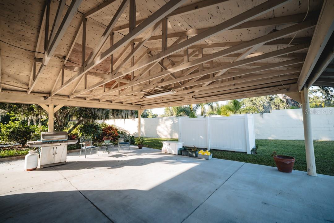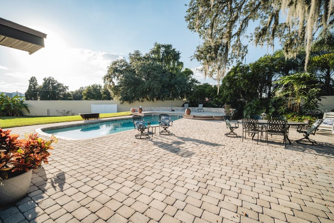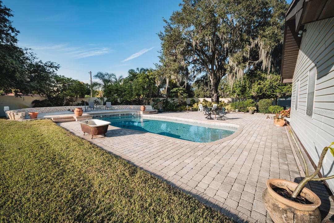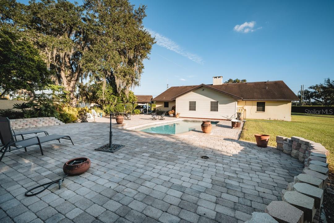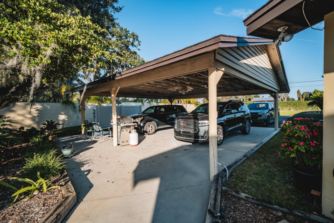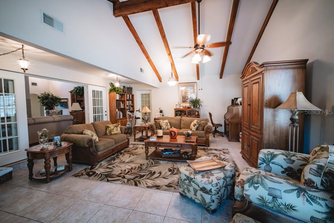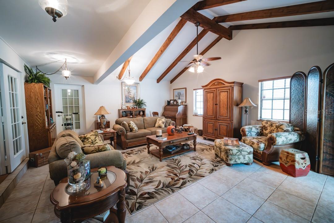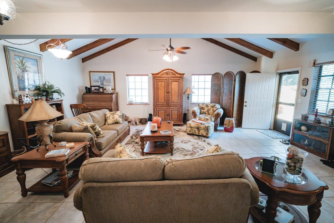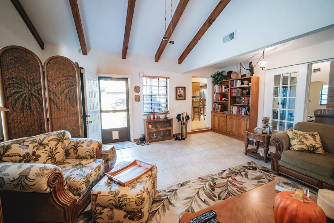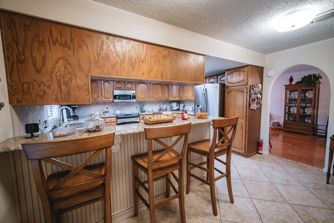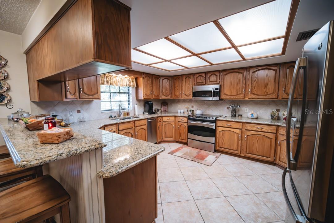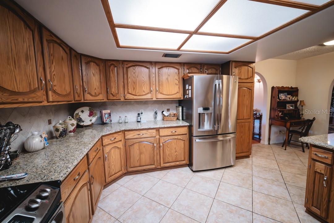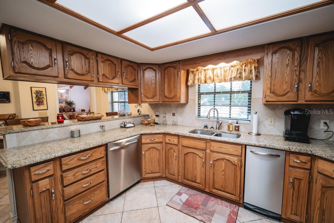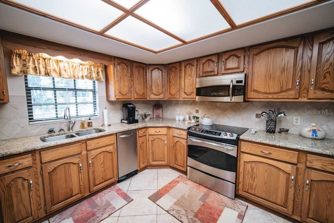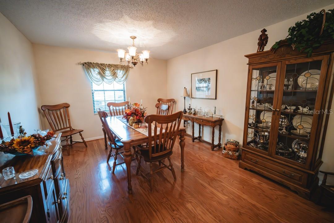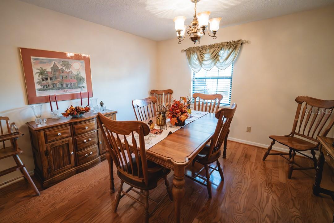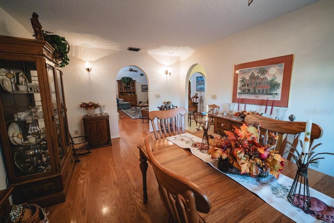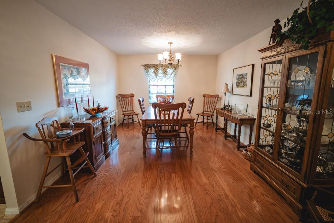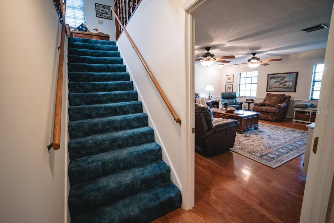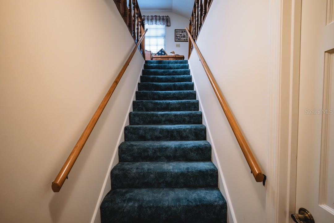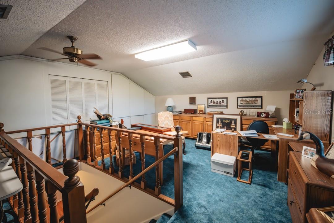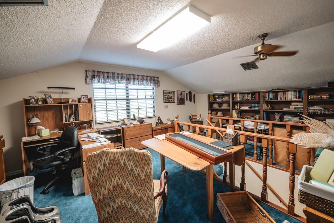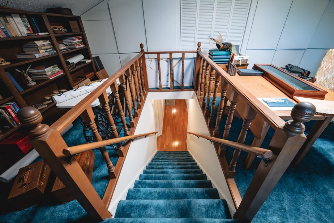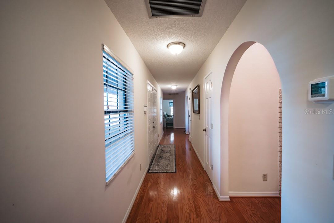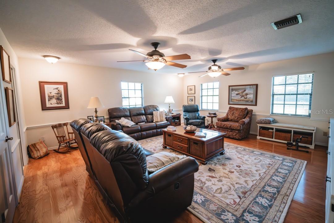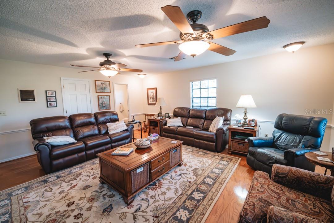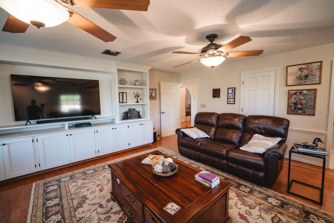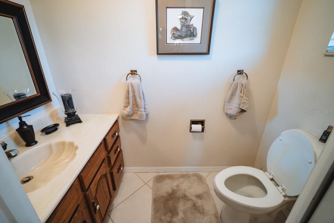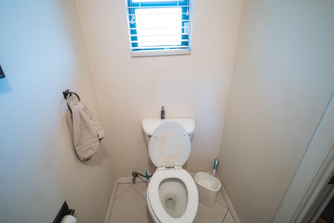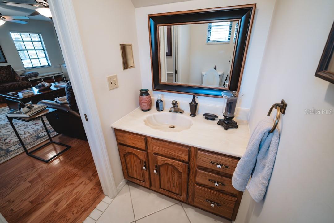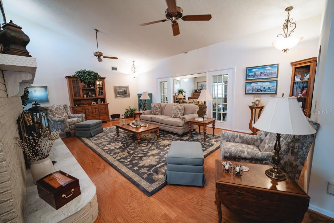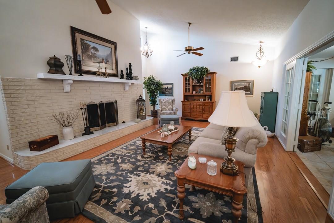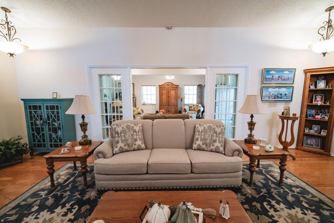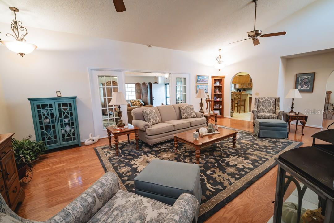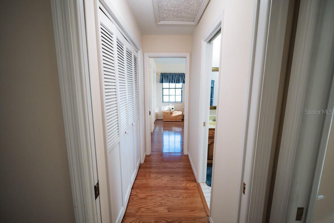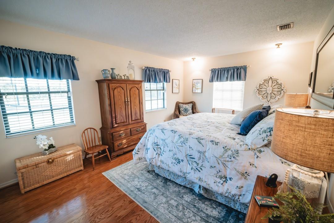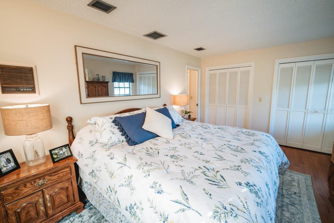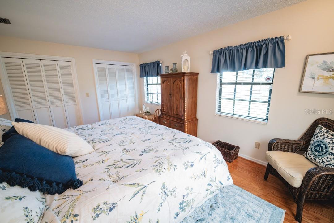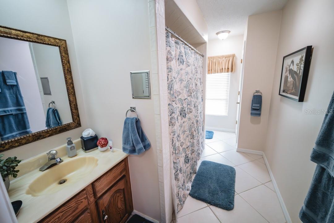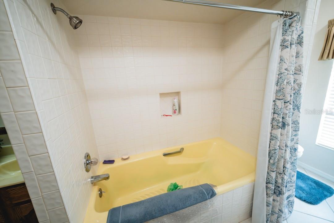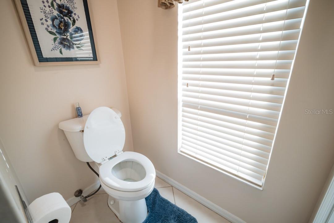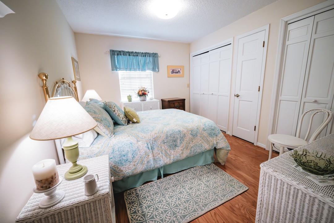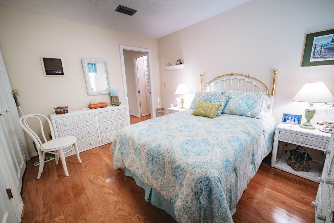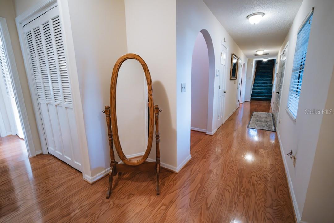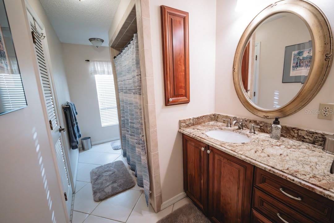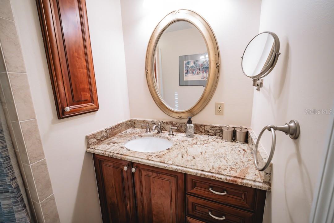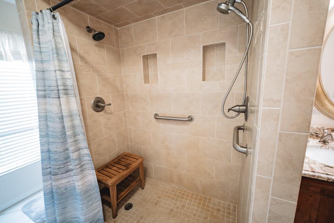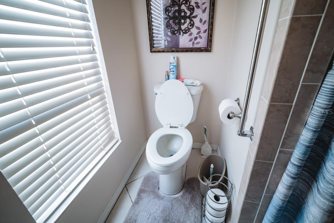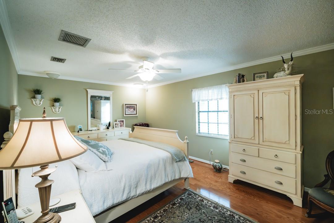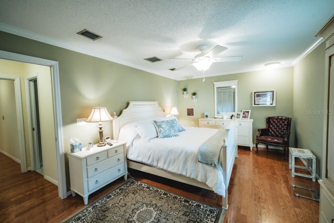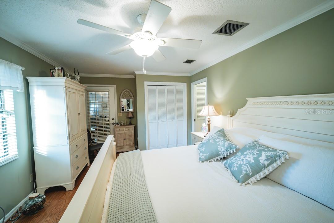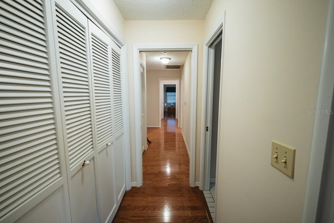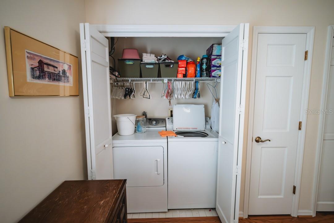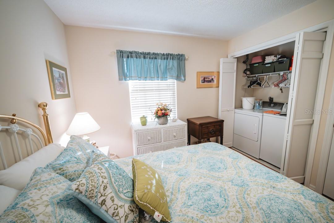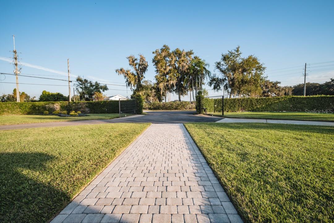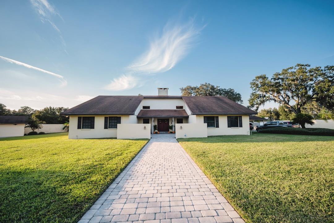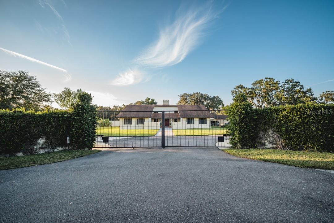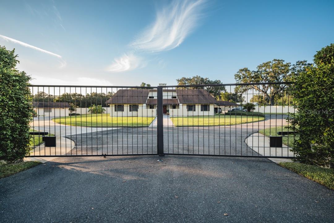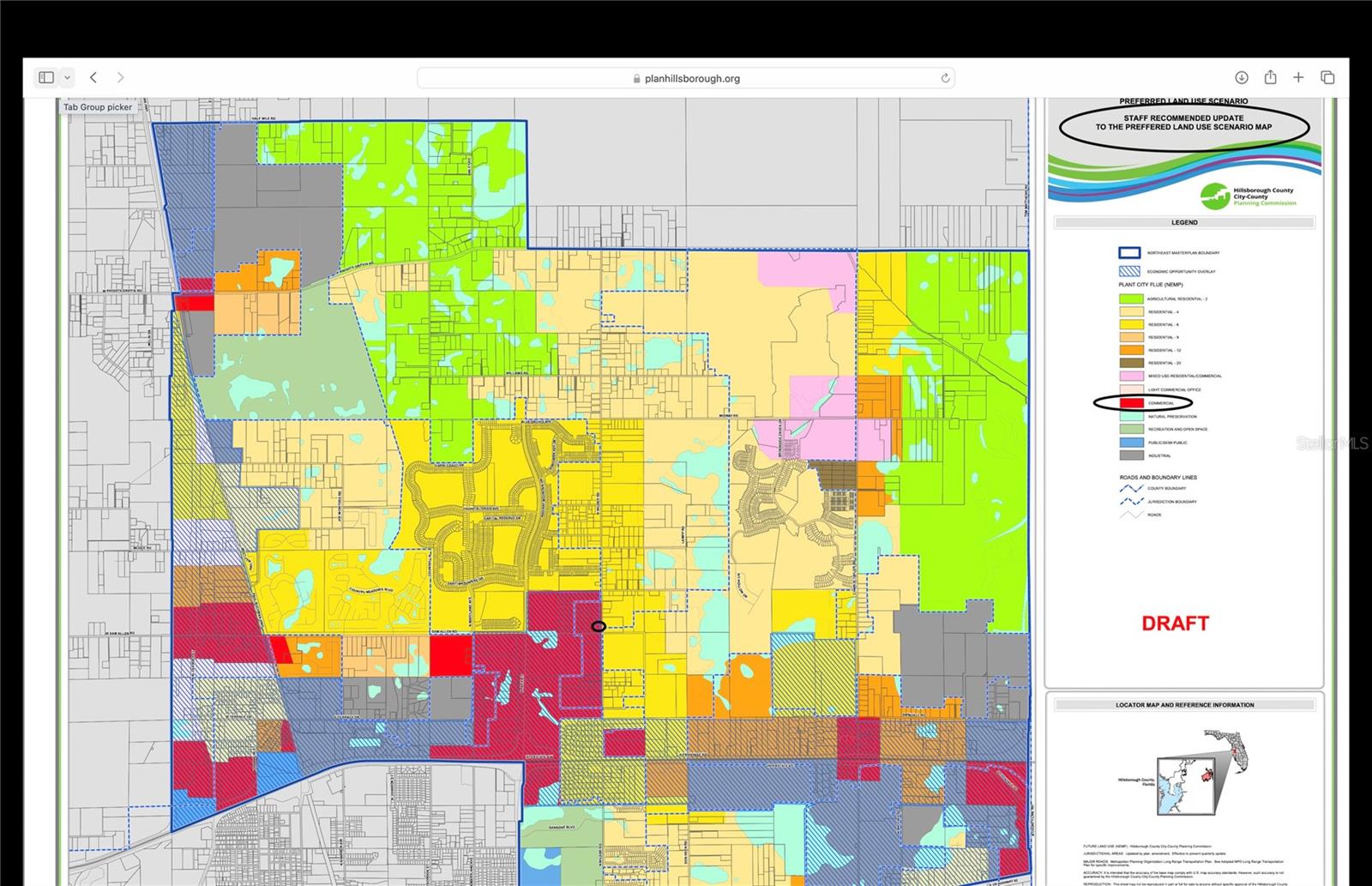Contact Laura Uribe
Schedule A Showing
2780 Sam Allen Road, PLANT CITY, FL 33565
Priced at Only: $980,000
For more Information Call
Office: 855.844.5200
Address: 2780 Sam Allen Road, PLANT CITY, FL 33565
Property Photos
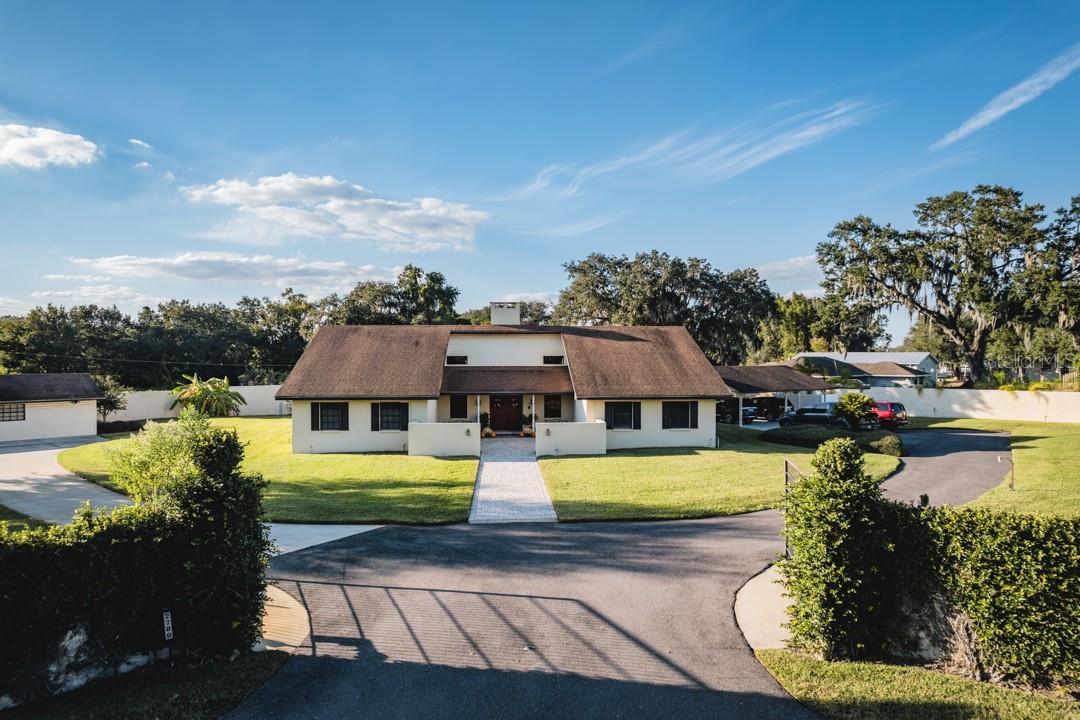
Property Location and Similar Properties
- MLS#: TB8303886 ( Residential )
- Street Address: 2780 Sam Allen Road
- Viewed: 33
- Price: $980,000
- Price sqft: $316
- Waterfront: No
- Year Built: 1982
- Bldg sqft: 3100
- Bedrooms: 5
- Total Baths: 3
- Full Baths: 2
- 1/2 Baths: 1
- Garage / Parking Spaces: 4
- Days On Market: 114
- Acreage: 1.02 acres
- Additional Information
- Geolocation: 28.0481 / -82.0974
- County: HILLSBOROUGH
- City: PLANT CITY
- Zipcode: 33565
- Subdivision: Unplatted
- Provided by: PINEYWOODS REALTY LLC
- Contact: Sanjay Amin
- 813-225-1890

- DMCA Notice
-
DescriptionThis 3100 sq ft custom built home is located across the street from the new Plant City Hospital. In May 2025 Plant City will adopt a new future land use for this property of commercial. This home can easily be converted to a law office, dental office, eye doctor, insurance agent business or even retail use. The property is ideally located on the corner of E Sam Allen and Wilder Rd. High growth location conveniently located off I 4. The property is surrounded by a masonry wall around the property and the property is accessible through a gate. This property location has tremendous investment potential.
Features
Appliances
- Built-In Oven
- Cooktop
- Dishwasher
- Disposal
- Dryer
- Electric Water Heater
- Freezer
Home Owners Association Fee
- 0.00
Carport Spaces
- 2.00
Close Date
- 0000-00-00
Cooling
- Central Air
Country
- US
Covered Spaces
- 0.00
Exterior Features
- Irrigation System
- Lighting
Fencing
- Masonry
Flooring
- Wood
Garage Spaces
- 2.00
Heating
- Electric
Interior Features
- Built-in Features
- Cathedral Ceiling(s)
- Ceiling Fans(s)
- Central Vaccum
Legal Description
- S 265 FT OF E 248 FT OF SE 1/4 OF NW 1/4 LESS S 60 FT & LESS R/W FOR WILDER RD
Levels
- Multi/Split
Living Area
- 3100.00
Lot Features
- Cleared
Area Major
- 33565 - Plant City
Net Operating Income
- 0.00
Occupant Type
- Tenant
Other Structures
- Shed(s)
- Storage
- Workshop
Parcel Number
- U-15-28-22-ZZZ-000004-71190.0
Parking Features
- Driveway
Pool Features
- In Ground
Property Condition
- Completed
Property Type
- Residential
Roof
- Built-Up
Sewer
- Septic Tank
Style
- Ranch
Tax Year
- 2023
Township
- 28
Utilities
- BB/HS Internet Available
- Electricity Connected
- Fiber Optics
- Natural Gas Available
- Phone Available
View
- City
Views
- 33
Virtual Tour Url
- https://www.propertypanorama.com/instaview/stellar/TB8303886
Water Source
- Well
Year Built
- 1982
Zoning Code
- ASC-1
