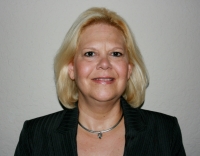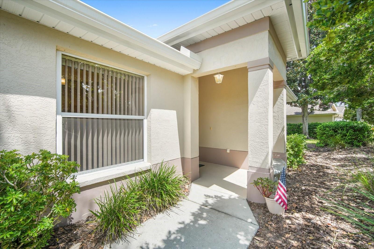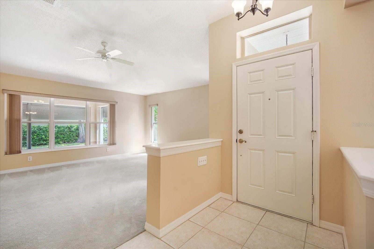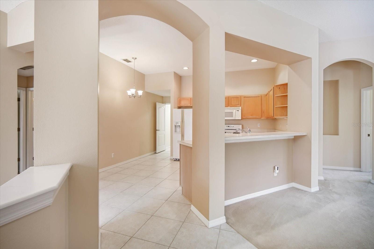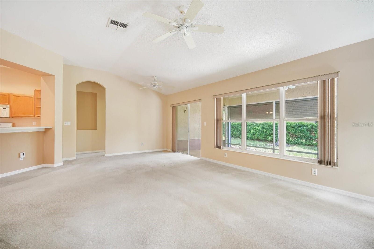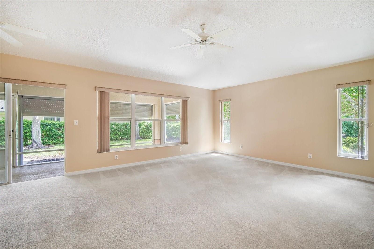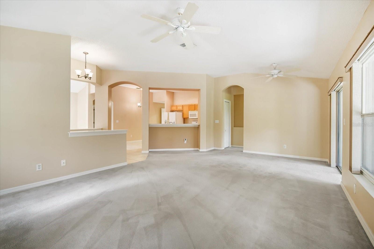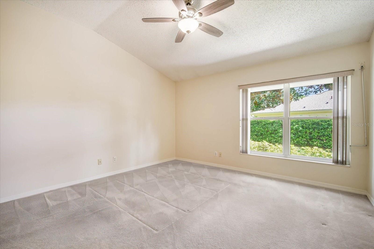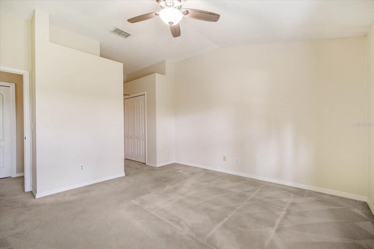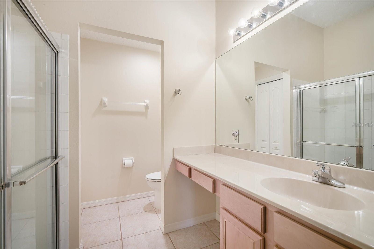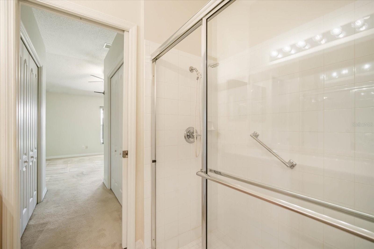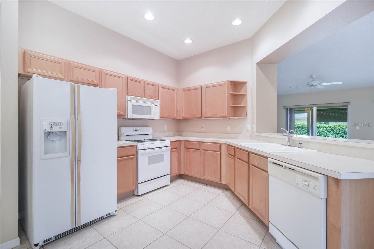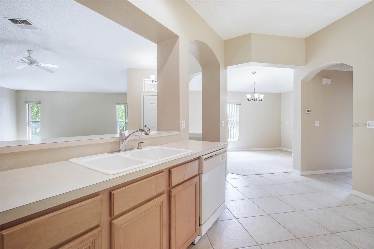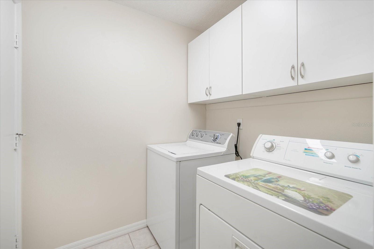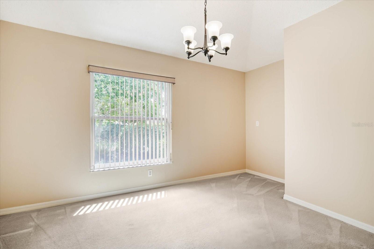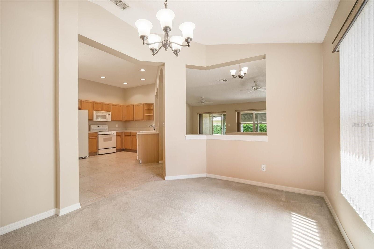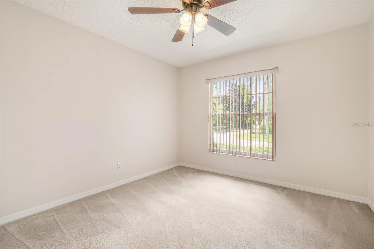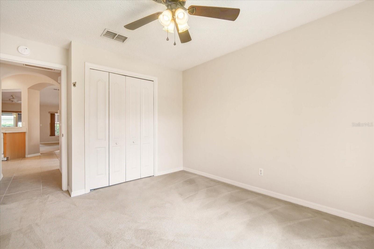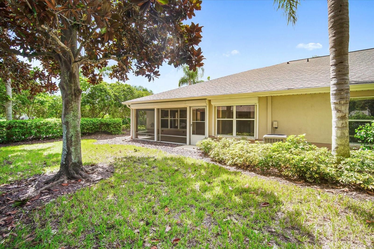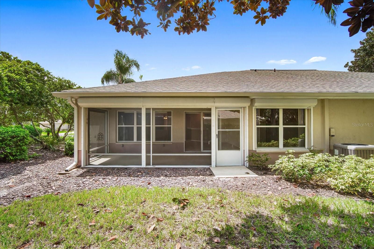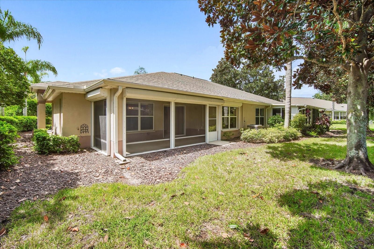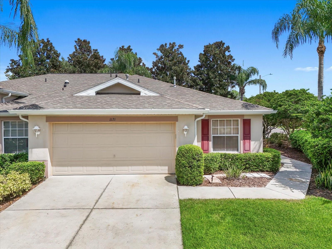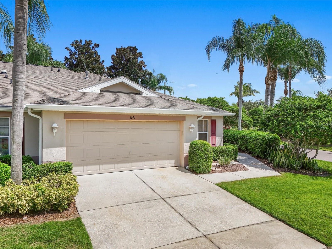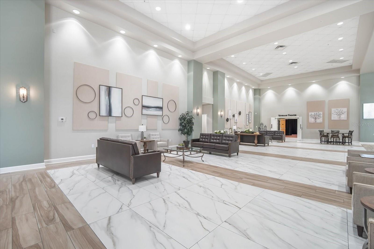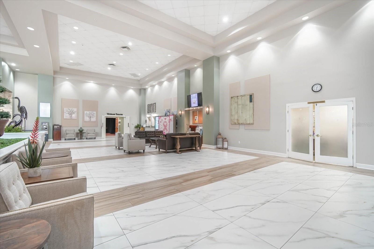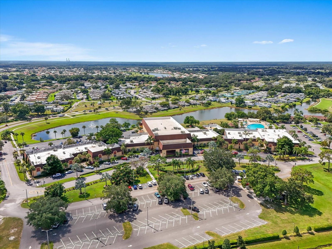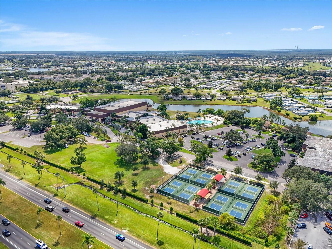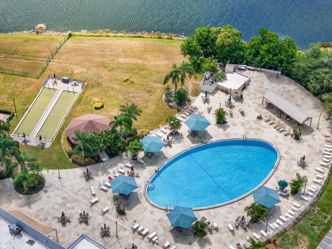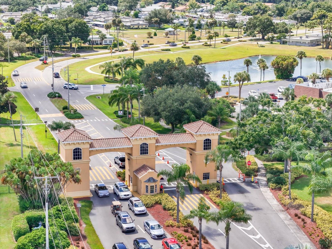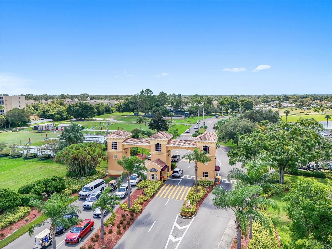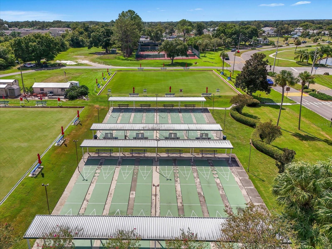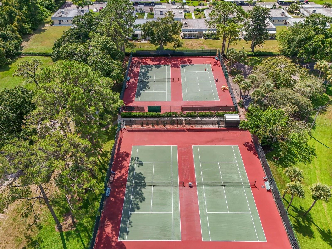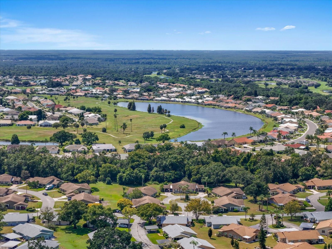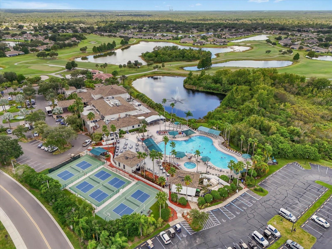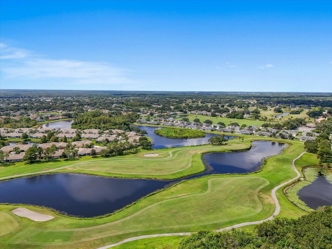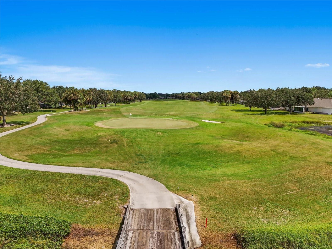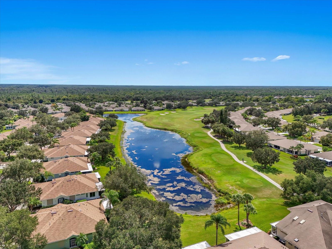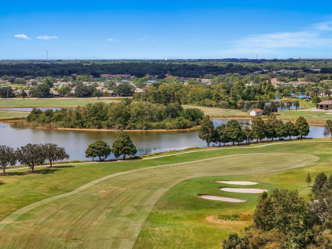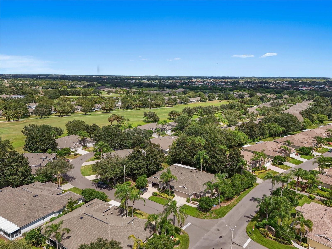Contact Laura Uribe
Schedule A Showing
1171 Corinth Greens Drive, SUN CITY CENTER, FL 33573
Priced at Only: $299,990
For more Information Call
Office: 855.844.5200
Address: 1171 Corinth Greens Drive, SUN CITY CENTER, FL 33573
Property Photos
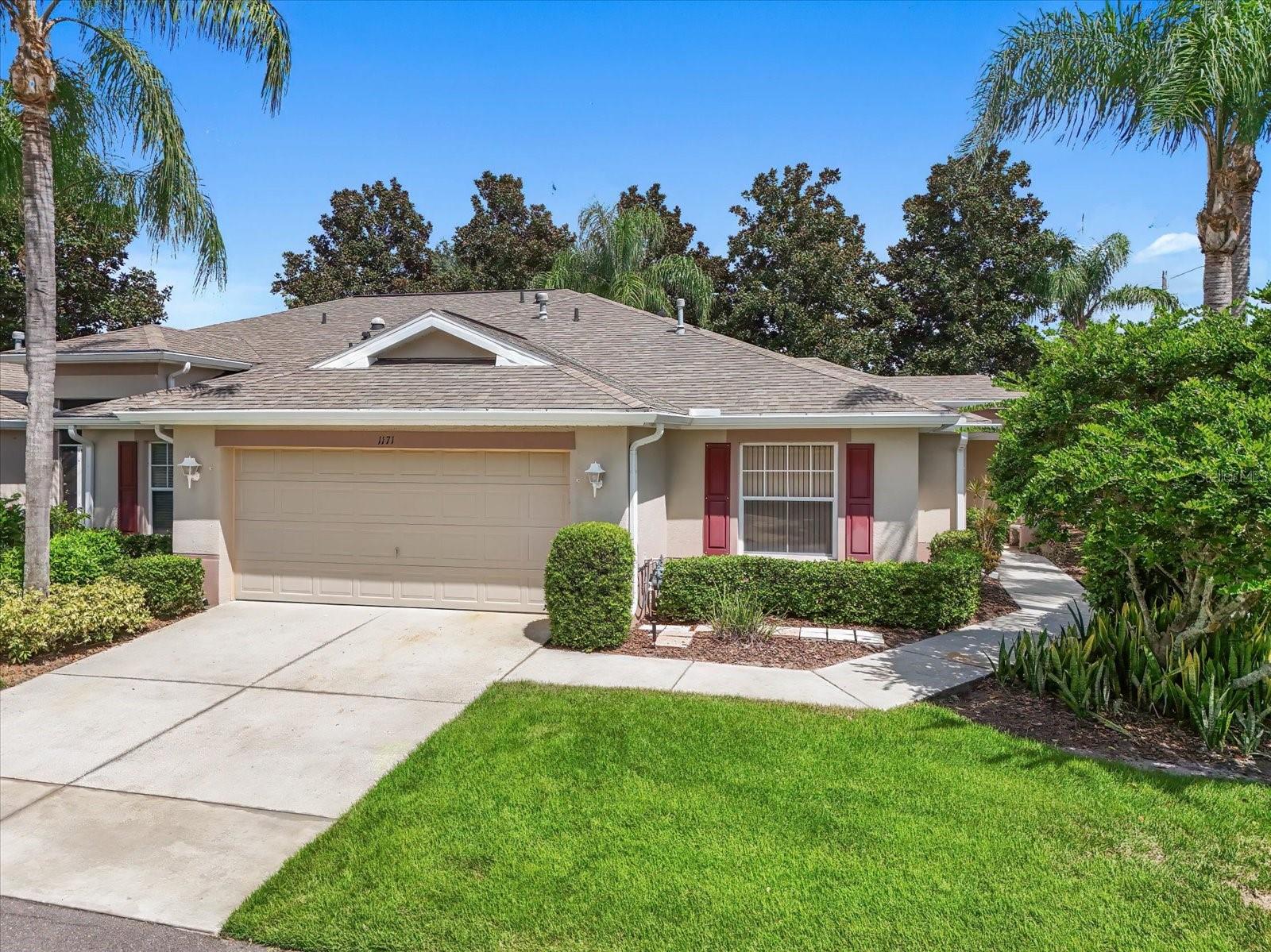
Property Location and Similar Properties
- MLS#: TB8307739 ( Residential )
- Street Address: 1171 Corinth Greens Drive
- Viewed: 21
- Price: $299,990
- Price sqft: $140
- Waterfront: No
- Year Built: 2002
- Bldg sqft: 2143
- Bedrooms: 2
- Total Baths: 2
- Full Baths: 2
- Garage / Parking Spaces: 2
- Days On Market: 92
- Additional Information
- Geolocation: 27.6889 / -82.3699
- County: HILLSBOROUGH
- City: SUN CITY CENTER
- Zipcode: 33573
- Subdivision: Devonshire Condo
- Building: Devonshire Condo
- Provided by: RE/MAX REALTY UNLIMITED
- Contact: Chrissy Nieves, PA
- 813-684-0016

- DMCA Notice
-
DescriptionDiscover 1171 Corinth Greens Dr, a meticulously maintained one owner, one story condo in Devonshire in the heart of the sought after Kings Point community in Sun City Center. Built by WCI and offering 1,450 square feet of thoughtfully designed living space, this home features vaulted ceilings, creating a bright and open atmosphere throughout. The spacious covered and screened lanai opens to a private, garden like backyard, perfect for enjoying the serene Florida lifestyle. Step into the inviting covered front entry and be welcomed by the charm of the open kitchen complete with wood cabinetry, ideal for culinary enthusiasts. The primary bedroom is a true retreat, complete with two walk in closets providing ample storage and an en suite bathroom with a glass shower. The home also boasts a two car garage with an epoxy painted floor and a two car driveway for added convenience. Recent upgrades include a newer roof, HVAC system, water heater, and fresh exterior paint, ensuring peace of mind for years to come. This condo comes fully equipped with automatic storm shutters, a glass storm door, and a water filtration system. The Devonshire Condo makes life easy! Your payment covers all exterior maintenance, so youll never have to handle yard work, pest control, lawn fertilization, pressure washing, painting, or roof replacement! Also included are cable TV, internet, water, sewer, and building insuranceall youll need is an affordable interior policy! Located within the secure and active 55+ Kings Point community, residents benefit from 24/7 live guarded gates and round the clock security, ensuring peace of mind. The community boasts the most extensive amenities in the area, including six pools, two fitness centers, tennis courts, pickleball, golf, two clubhouses, restuarants, a spa, a library and so much more including over 200 social clubs! Kings Point is ideally located with easy access to Tampa, St. Petersburg, and Sarasota, making it convenient to enjoy top beaches like Siesta Key, shopping at Ellenton Outlet Mall or University Town Center, and cultural attractions like the Tampa History Museum, the Dali Museum and Sarasota's famous culinary scene. Whether you're relocating or downsizing, this property is ready to welcome you to your next adventure! Don't miss outschedule your showing today!
Features
Accessibility Features
- Accessible Approach with Ramp
Appliances
- Dishwasher
- Disposal
- Dryer
- Electric Water Heater
- Exhaust Fan
- Kitchen Reverse Osmosis System
- Microwave
- Range
- Refrigerator
- Washer
- Water Filtration System
- Water Purifier
- Water Softener
Association Amenities
- Cable TV
- Clubhouse
- Fence Restrictions
- Fitness Center
- Gated
- Golf Course
- Handicap Modified
- Maintenance
- Park
- Pickleball Court(s)
- Pool
- Racquetball
- Recreation Facilities
- Security
- Shuffleboard Court
- Spa/Hot Tub
- Storage
- Tennis Court(s)
- Trail(s)
- Vehicle Restrictions
- Wheelchair Access
Home Owners Association Fee
- 0.00
Home Owners Association Fee Includes
- Guard - 24 Hour
- Cable TV
- Common Area Taxes
- Pool
- Escrow Reserves Fund
- Insurance
- Internet
- Maintenance Structure
- Maintenance Grounds
- Management
- Pest Control
- Private Road
- Recreational Facilities
- Security
- Sewer
- Water
Association Name
- Jackie Arnold
Association Phone
- - 813-296-7492
Builder Name
- WCI
Carport Spaces
- 0.00
Close Date
- 0000-00-00
Cooling
- Central Air
Country
- US
Covered Spaces
- 0.00
Exterior Features
- Garden
- Hurricane Shutters
- Irrigation System
- Lighting
- Private Mailbox
- Rain Gutters
- Sidewalk
- Sliding Doors
Flooring
- Carpet
- Tile
Furnished
- Unfurnished
Garage Spaces
- 2.00
Green Energy Efficient
- HVAC
- Thermostat
- Water Heater
Heating
- Central
- Electric
Interior Features
- Cathedral Ceiling(s)
- Ceiling Fans(s)
- High Ceilings
- Kitchen/Family Room Combo
- L Dining
- Open Floorplan
- Primary Bedroom Main Floor
- Split Bedroom
- Thermostat
- Vaulted Ceiling(s)
- Walk-In Closet(s)
- Window Treatments
Legal Description
- DEVONSHIRE CONDOMINIUM UNIT 60 AND AN UNDIV 1/60% INT IN COMMON ELEMENTS
Levels
- One
Living Area
- 1450.00
Lot Features
- Corner Lot
- In County
- Landscaped
- Level
- Near Golf Course
- Near Public Transit
- Private
- Sidewalk
- Paved
- Unincorporated
Area Major
- 33573 - Sun City Center / Ruskin
Net Operating Income
- 0.00
Occupant Type
- Vacant
Parcel Number
- U-23-32-19-5RR-000000-00060.0
Parking Features
- Driveway
- Garage Door Opener
Pets Allowed
- Yes
Property Type
- Residential
Roof
- Shingle
Sewer
- Public Sewer
Style
- Cottage
- Florida
- Traditional
Tax Year
- 2023
Township
- 32
Utilities
- BB/HS Internet Available
- Cable Available
- Electricity Connected
- Fiber Optics
- Phone Available
- Sewer Connected
- Street Lights
- Underground Utilities
- Water Connected
View
- Garden
Views
- 21
Virtual Tour Url
- https://www.zillow.com/view-imx/ca22362e-78cd-43c3-bbf3-d0985b89c030?setAttribution=mls&wl=true&initialViewType=pano&utm_source=dashboard
Water Source
- Public
Year Built
- 2002
Zoning Code
- PD
