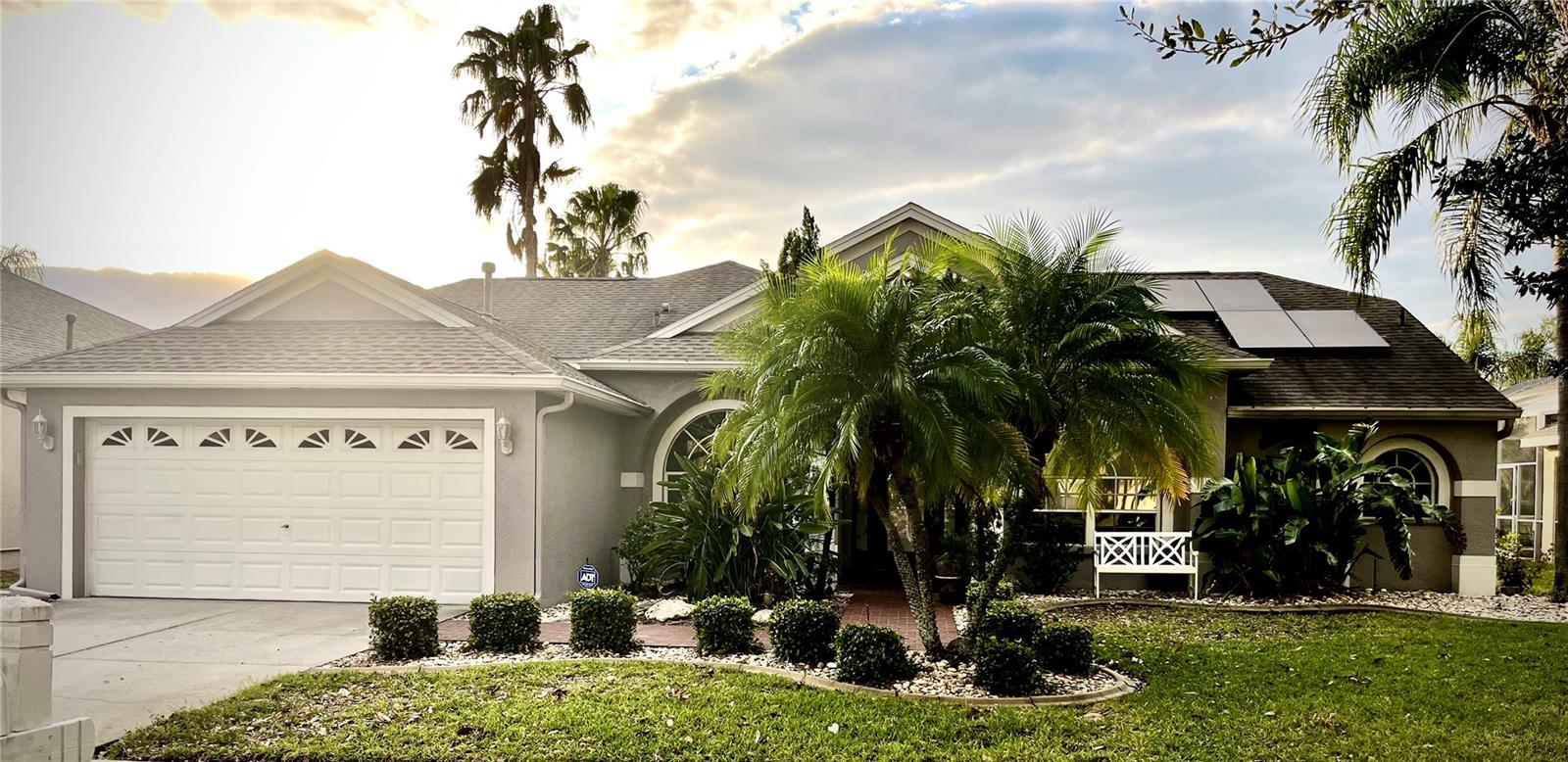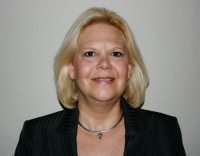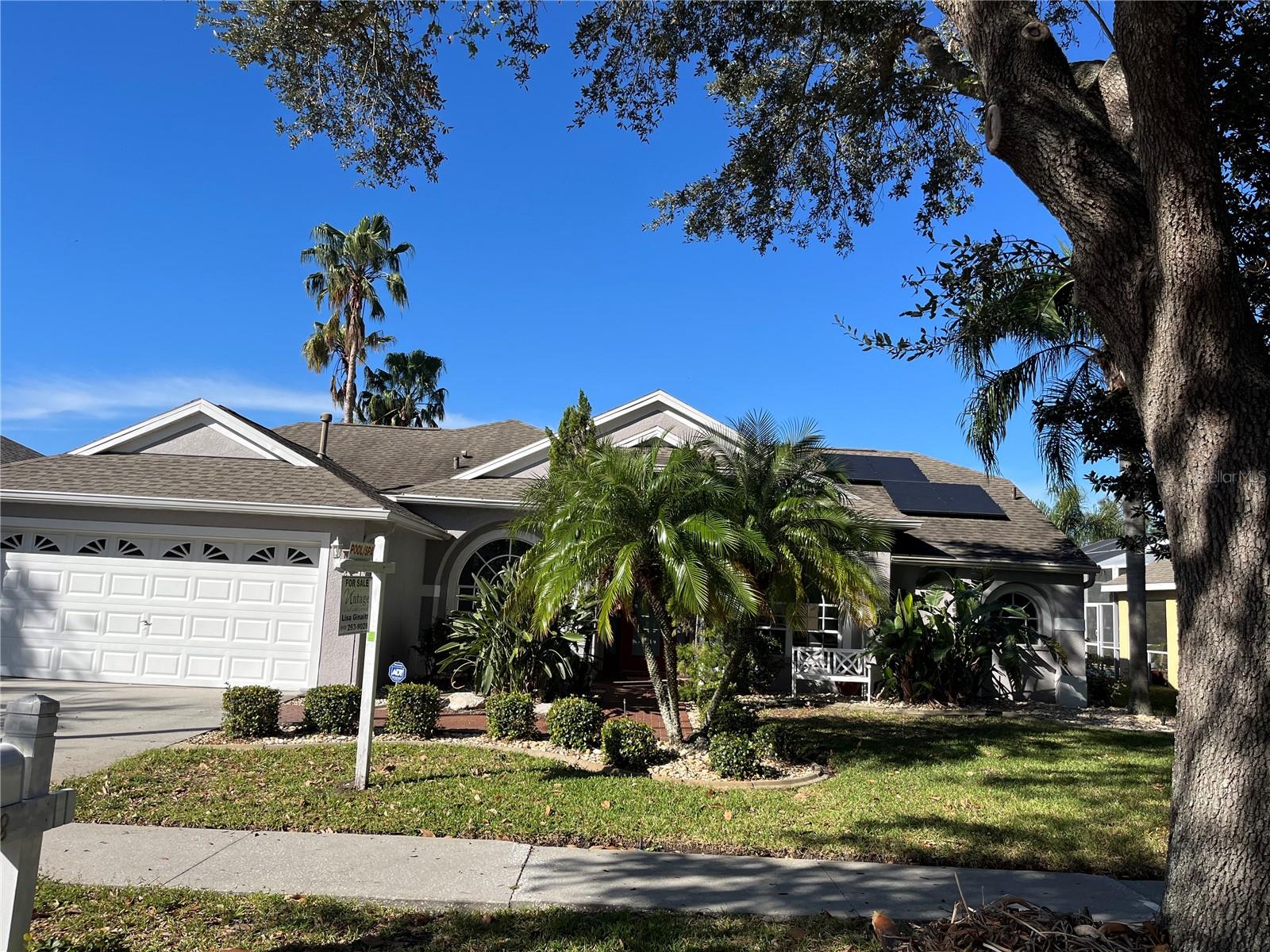Contact Laura Uribe
Schedule A Showing
2208 Katana Place, BRANDON, FL 33511
Priced at Only: $480,000
For more Information Call
Office: 855.844.5200
Address: 2208 Katana Place, BRANDON, FL 33511
Property Photos

Property Location and Similar Properties
- MLS#: TB8318148 ( Residential )
- Street Address: 2208 Katana Place
- Viewed: 7
- Price: $480,000
- Price sqft: $169
- Waterfront: No
- Year Built: 1999
- Bldg sqft: 2834
- Bedrooms: 3
- Total Baths: 2
- Full Baths: 2
- Garage / Parking Spaces: 2
- Days On Market: 39
- Additional Information
- Geolocation: 27.9099 / -82.2874
- County: HILLSBOROUGH
- City: BRANDON
- Zipcode: 33511
- Subdivision: Hickory Lakes Ph 02
- Elementary School: Kingswood HB
- Middle School: Rodgers HB
- High School: Brandon HB
- Provided by: VINTAGE REAL ESTATE SERVICES
- Contact: Lisa Ginaitt
- 813-684-0001

- DMCA Notice
-
DescriptionBeautiful pool home in centrally located neighborhood of Hickory Lakes. Close to Hwy 60, Interstate, Shopping and Crosstown. Lovely, mature landscaping with several tall palm trees. This 3 bed 2 bath 2 car garage home also has an office to accommodate any size family. Step out of your family room onto a covered lanai with retractable awning offering shade to keep cool on hot summer days. Enjoy the pool with screened enclosure, pavers, spa and safety fence. New ceramic tile in the kitchen and beautiful laminate through the rest of the home. Eat in Kitchen with natural stone counters, breakfast bar, newer stainless steel appliances, plantain shutters and remote controlled electronic blinds. Gas range and water heater. Split floor plan. Vaulted/Cathedral ceilings with plant shelves and fans. Two bedrooms with walk in closets and a beautiful office with built in shelves and cabinets greet you as you leave the Kitchen. The Kitchen also opens up to the large family room. The home also has a formal living and formal dining room. The large master bedroom has two closets, double vanities, garden tub and separate shower. Dinette, family room and master bedroom have a beautiful view of the pool and the pond. The heated spa reaches a toasty 104 degrees. Inside utility room with newer washer & dryer included and large 2 car garage with refrigerator included . Call today and make an appointment to see this incredible home!!
Features
Appliances
- Dishwasher
- Disposal
- Dryer
- Exhaust Fan
- Microwave
- Range
- Refrigerator
- Washer
Home Owners Association Fee
- 630.00
Home Owners Association Fee Includes
- None
Association Name
- Mcneil Management Services
Association Phone
- 813571-7100
Carport Spaces
- 0.00
Close Date
- 0000-00-00
Cooling
- Central Air
Country
- US
Covered Spaces
- 0.00
Exterior Features
- Irrigation System
- Sliding Doors
Flooring
- Carpet
- Ceramic Tile
- Laminate
Furnished
- Unfurnished
Garage Spaces
- 2.00
Heating
- Central
- Electric
High School
- Brandon-HB
Interior Features
- Cathedral Ceiling(s)
- Ceiling Fans(s)
- High Ceilings
- Kitchen/Family Room Combo
- Primary Bedroom Main Floor
- Split Bedroom
- Vaulted Ceiling(s)
- Walk-In Closet(s)
Legal Description
- HICKORY LAKES PHASE 2 LOT 4 BLOCK 4
Levels
- One
Living Area
- 2150.00
Lot Features
- In County
- Near Public Transit
- Sidewalk
- Paved
Middle School
- Rodgers-HB
Area Major
- 33511 - Brandon
Net Operating Income
- 0.00
Occupant Type
- Vacant
Other Structures
- Outdoor Kitchen
- Shed(s)
Parcel Number
- U-34-29-20-2JR-000004-00004.0
Parking Features
- Garage Door Opener
Pets Allowed
- Yes
Pool Features
- Child Safety Fence
- Gunite
- Heated
- In Ground
- Screen Enclosure
- Solar Heat
Property Type
- Residential
Roof
- Shingle
School Elementary
- Kingswood-HB
Sewer
- Public Sewer
Style
- Contemporary
Tax Year
- 2024
Township
- 29
Utilities
- BB/HS Internet Available
- Cable Available
- Electricity Connected
- Fire Hydrant
View
- Water
Virtual Tour Url
- https://www.propertypanorama.com/instaview/stellar/TB8318148
Water Source
- Public
Year Built
- 1999
Zoning Code
- PD
































































































