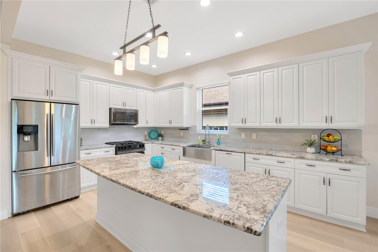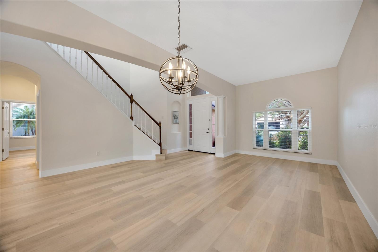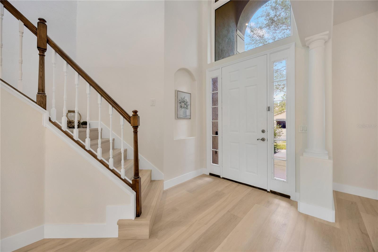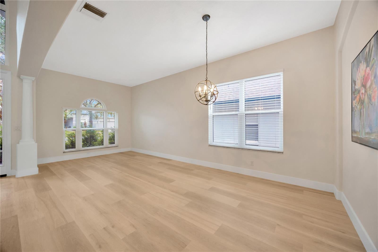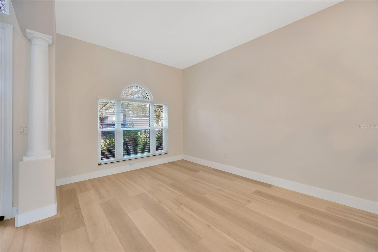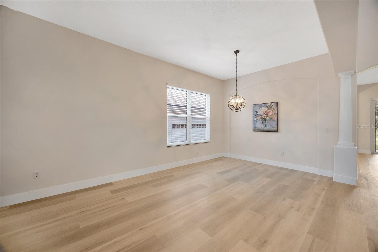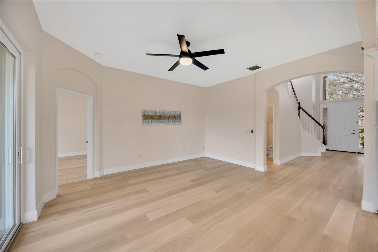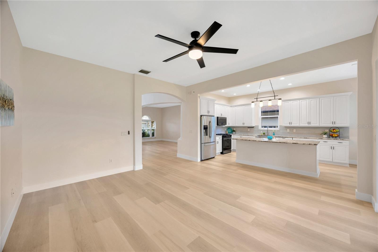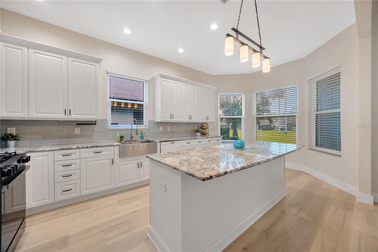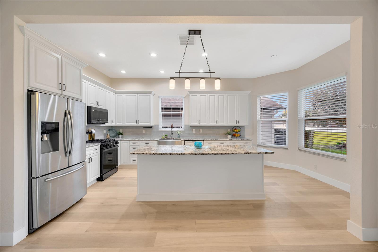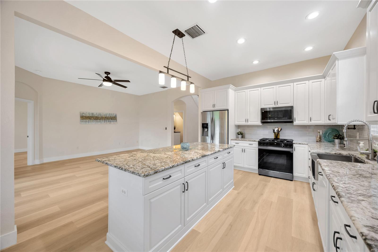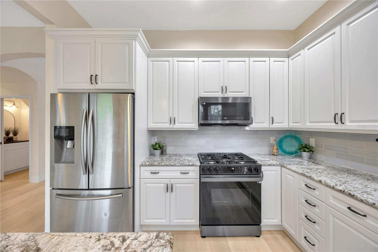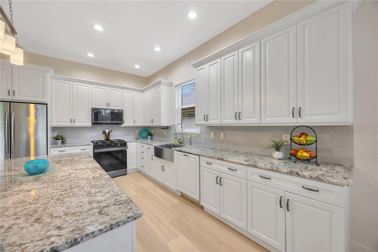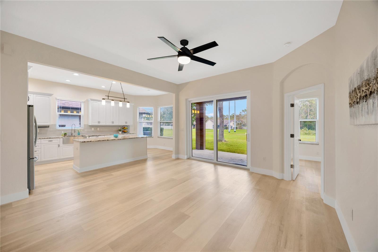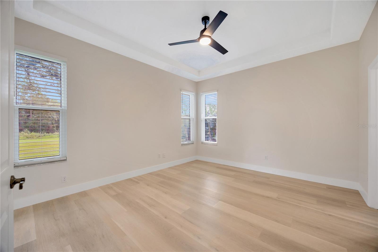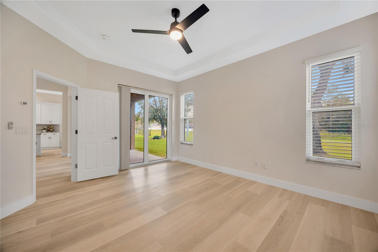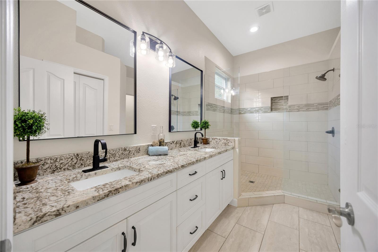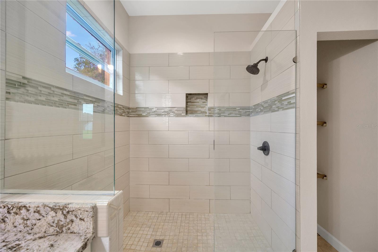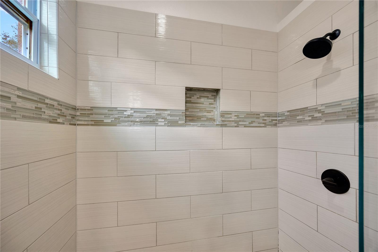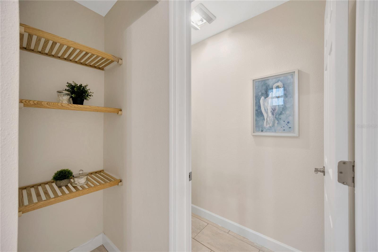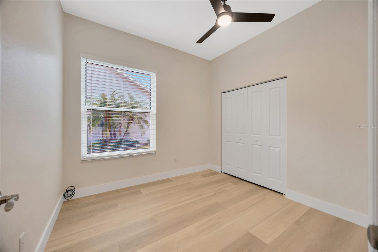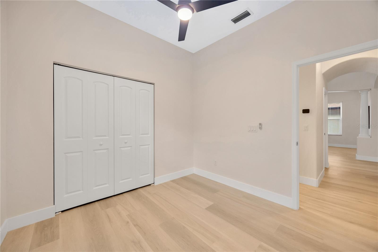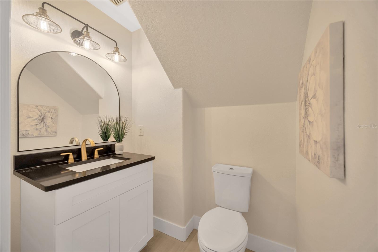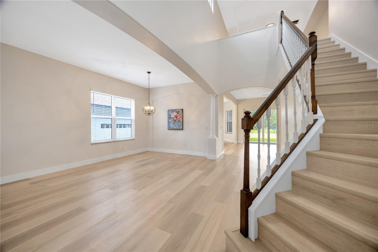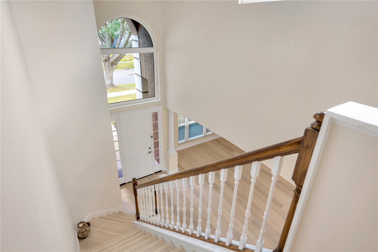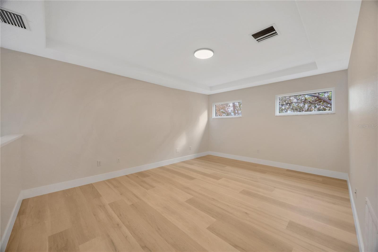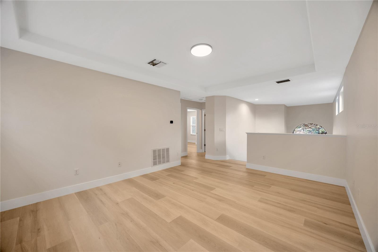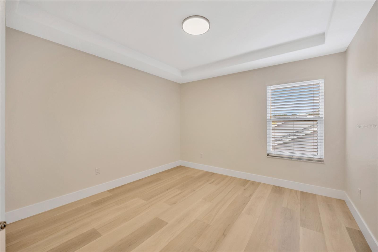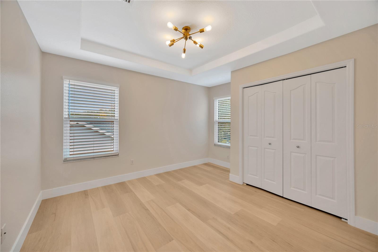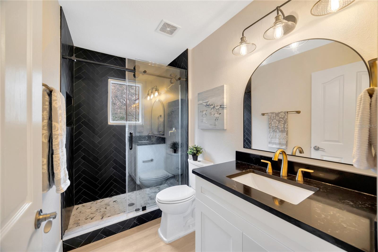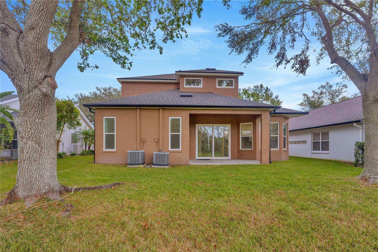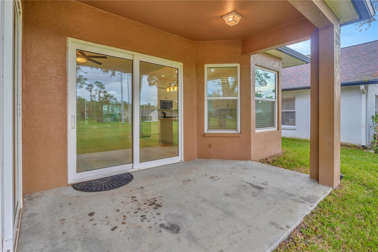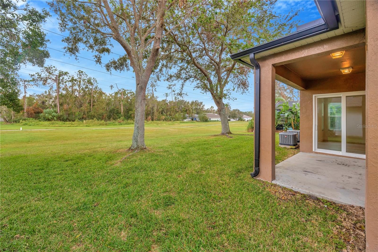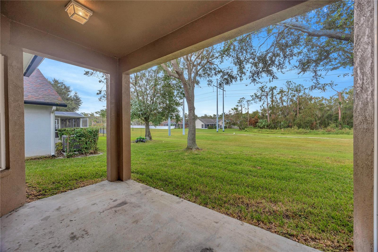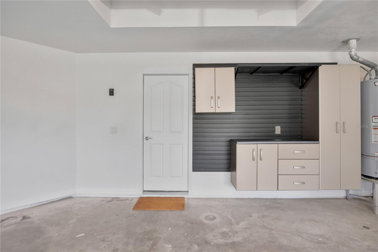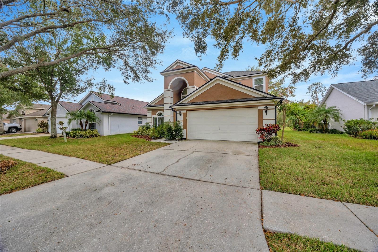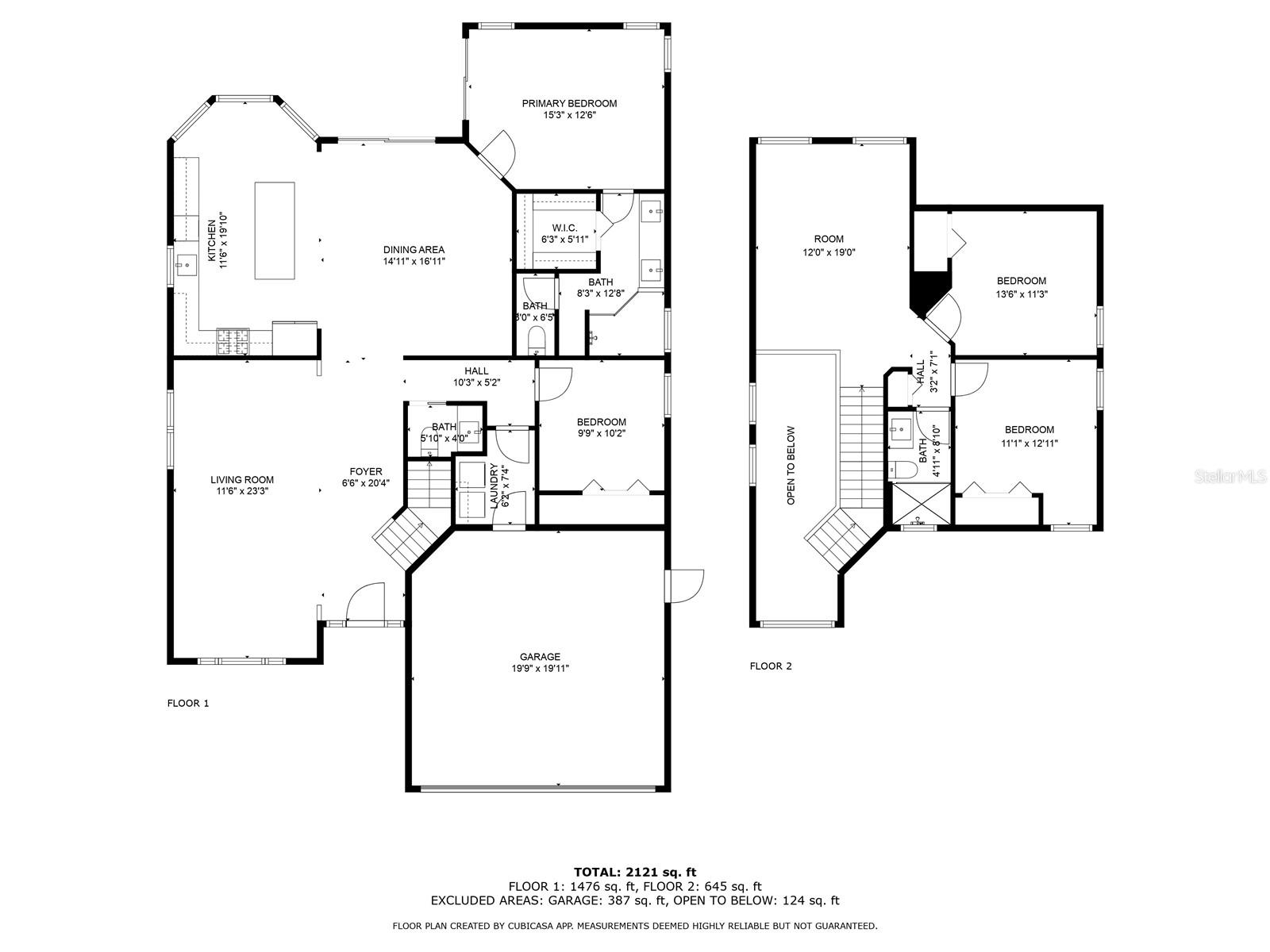Contact Laura Uribe
Schedule A Showing
16835 Hawkridge Road, LITHIA, FL 33547
Priced at Only: $599,000
For more Information Call
Office: 855.844.5200
Address: 16835 Hawkridge Road, LITHIA, FL 33547
Property Photos
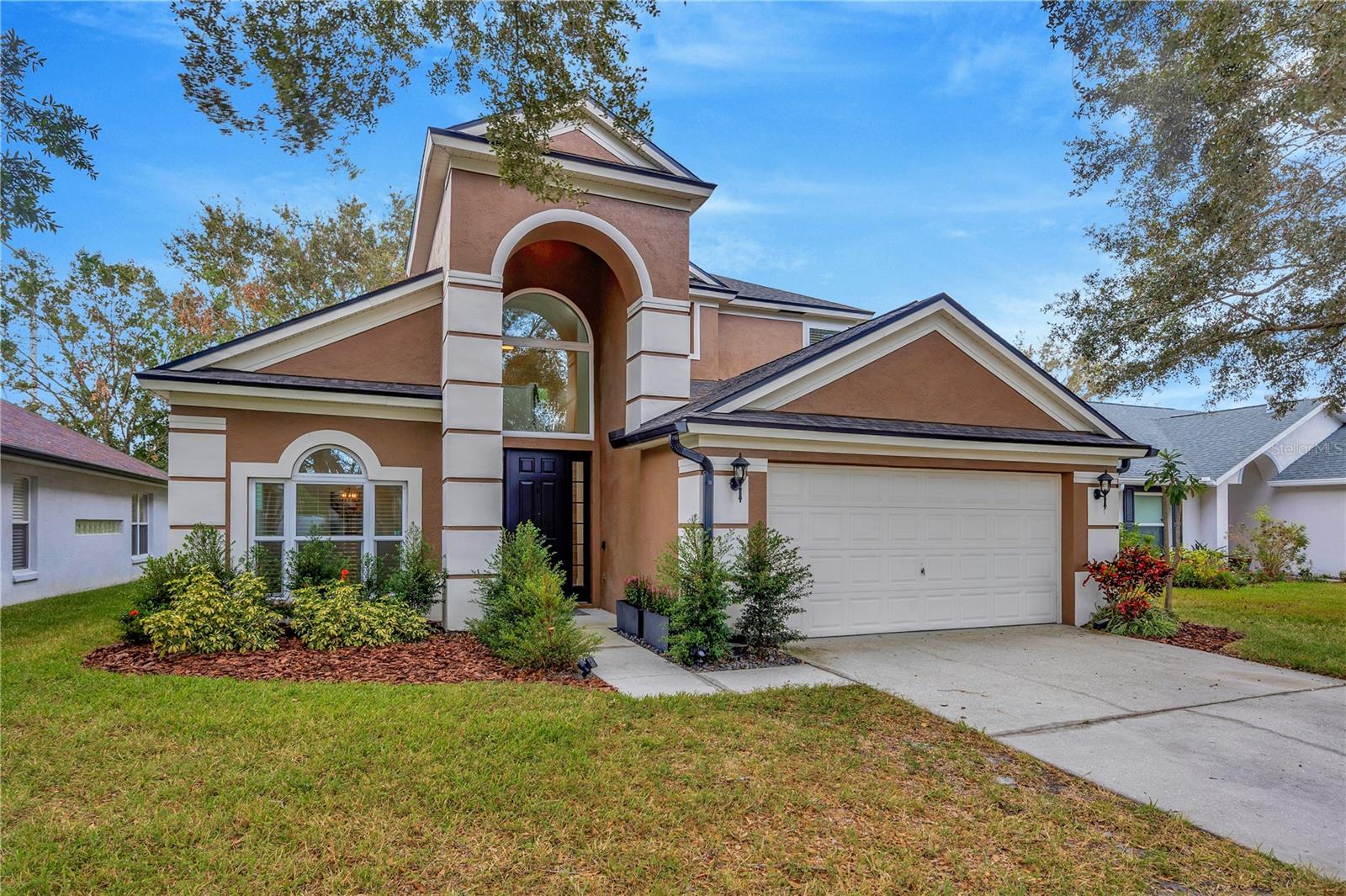
Property Location and Similar Properties
- MLS#: TB8320590 ( Residential )
- Street Address: 16835 Hawkridge Road
- Viewed: 179
- Price: $599,000
- Price sqft: $207
- Waterfront: No
- Year Built: 2000
- Bldg sqft: 2896
- Bedrooms: 4
- Total Baths: 3
- Full Baths: 2
- 1/2 Baths: 1
- Garage / Parking Spaces: 2
- Days On Market: 163
- Additional Information
- Geolocation: 27.8549 / -82.1958
- County: HILLSBOROUGH
- City: LITHIA
- Zipcode: 33547
- Subdivision: Fishhawk Ranch Ph 1
- Elementary School: Fishhawk Creek
- Middle School: Randall
- High School: Newsome
- Provided by: COMPASS FLORIDA LLC
- Contact: Mckenzie Currie
- 305-851-2820

- DMCA Notice
-
DescriptionCome see this absolutely stunning *Move In Ready* 4 bedroom 2.5 bathroom with loft/bonus space in Fishhawk! Fully remodeled and meticulously maintained, this home will take your breath away! Upon entry the soaring ceilings and neutral tones will instantly make you feel refreshed. Enjoy the new and gorgeous luxury vinyl plank flooring throughout. *New Roof 2020* The open floor plan and large windows throughout allow natural light to spill in from every angle. The fully upgraded kitchen features granite countertops, stainless steel appliances, gas range, farm sink, large island with bar seating, an abundance of freshly painted 42 cabinets, and an eat in dinette with bay windows overlooking the expansive backyard. New windows and sliding glass doors ~ very secure & energy efficient! The open floor plan creates an easy flow between the kitchen, family room, and outdoor area ~ perfect for entertaining. The primary bedroom suite is located downstairs and features sliding doors to the lanai, a walk in closet, and fully upgraded bathroom. The beautifully upgraded primary bathroom has dual sinks and a seamless glass walk in shower. The main floor also features a half bath for guests and one secondary bedroom. Traveling upstairs, you land at the large loft/bonus area ~ perfect for a kids hangout or office space for those working from home. The other 2 bedrooms are nice in size and have ample closet space. The upstairs bathroom has been fully remodeled and features an elegant barn glass shower door. The laundry room has a utility sink and cabinet storage. No space was left untouched ~ new light fixtures, vanities, faucets, flooring, paint, & more! The home backs up to conservation leaving you plenty of backyard space to run & play ~ No Backyard neighbors!! Located in the highly desirable neighborhood of Fishhawk Ranch ~ enjoy the fantastic amenities such as community pools, clubhouses, pickleball and tennis courts, fitness centers, playgrounds, and miles of walking trails. With its unbeatable location, tasteful upgrades, and serene outdoor space, this home is ready and waiting for you to make it your own!
Features
Appliances
- Dishwasher
- Disposal
- Microwave
- Range
- Refrigerator
Association Amenities
- Basketball Court
- Fence Restrictions
- Fitness Center
- Playground
- Pool
- Recreation Facilities
- Trail(s)
Home Owners Association Fee
- 120.00
Association Name
- Grand Manors
Association Phone
- 855-947-2636
Carport Spaces
- 0.00
Close Date
- 0000-00-00
Cooling
- Central Air
Country
- US
Covered Spaces
- 0.00
Exterior Features
- Lighting
- Sidewalk
- Sliding Doors
Flooring
- Luxury Vinyl
- Tile
Garage Spaces
- 2.00
Heating
- Electric
High School
- Newsome-HB
Insurance Expense
- 0.00
Interior Features
- Ceiling Fans(s)
- Eat-in Kitchen
- High Ceilings
- Kitchen/Family Room Combo
- Living Room/Dining Room Combo
- Open Floorplan
- Primary Bedroom Main Floor
- Split Bedroom
- Stone Counters
- Thermostat
- Walk-In Closet(s)
- Window Treatments
Legal Description
- FISHHAWK RANCH PHASE 1 UNITS 1A 2 AND 3 LOT 18 BLOCK 5
Levels
- Two
Living Area
- 2299.00
Lot Features
- In County
- Landscaped
- Sidewalk
- Paved
Middle School
- Randall-HB
Area Major
- 33547 - Lithia
Net Operating Income
- 0.00
Occupant Type
- Vacant
Open Parking Spaces
- 0.00
Other Expense
- 0.00
Parcel Number
- U-22-30-21-381-000005-00018.0
Parking Features
- Driveway
Pets Allowed
- Yes
Possession
- Close Of Escrow
Property Type
- Residential
Roof
- Shingle
School Elementary
- Fishhawk Creek-HB
Sewer
- Public Sewer
Tax Year
- 2023
Township
- 30
Utilities
- BB/HS Internet Available
- Electricity Connected
- Sewer Connected
- Water Connected
View
- Trees/Woods
Views
- 179
Virtual Tour Url
- https://www.propertypanorama.com/instaview/stellar/TB8320590
Water Source
- Public
Year Built
- 2000
Zoning Code
- PD






