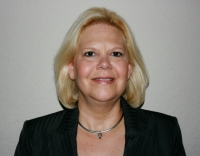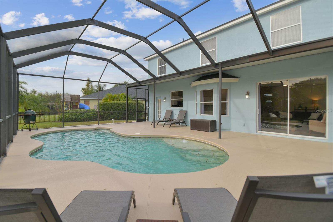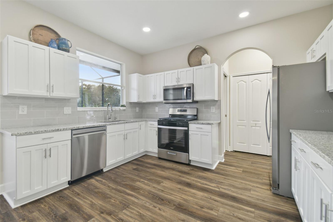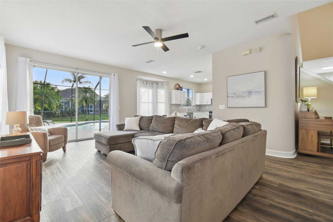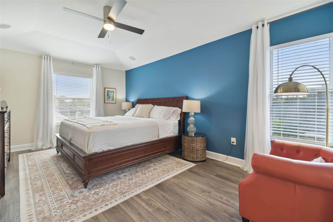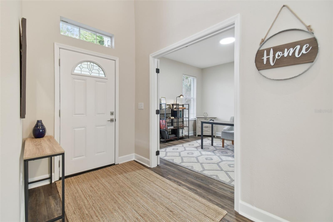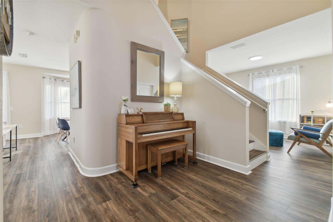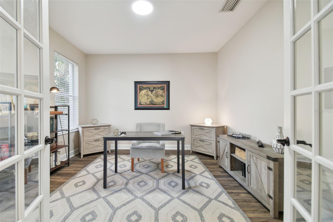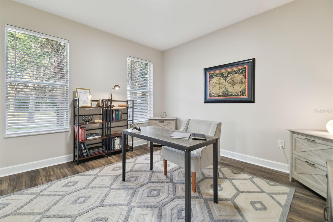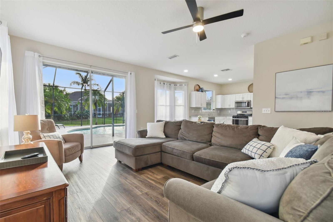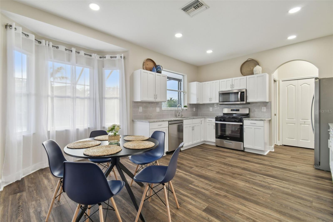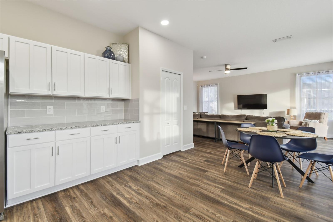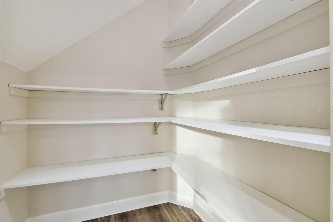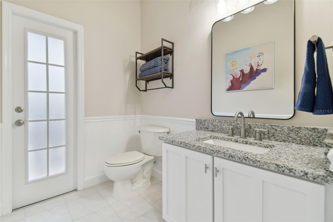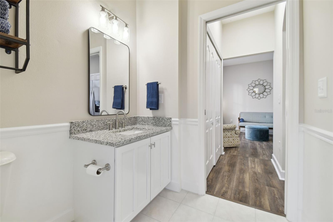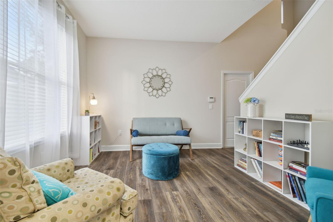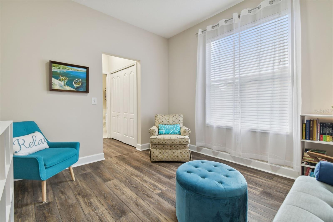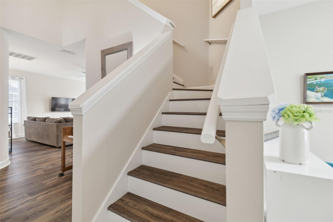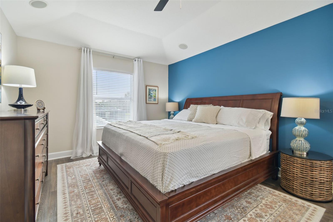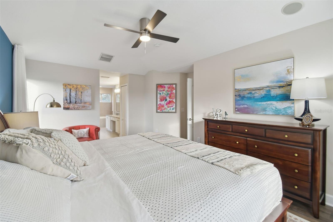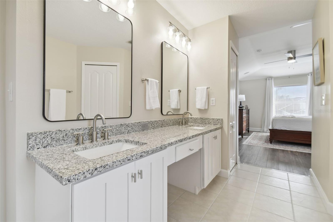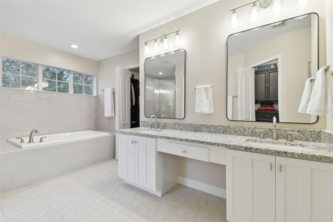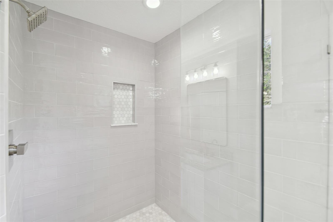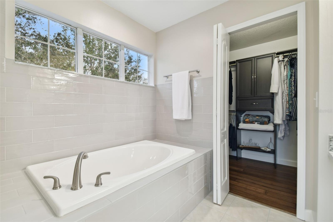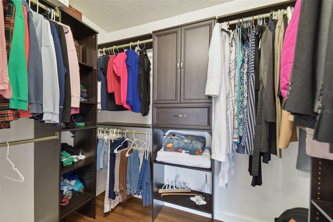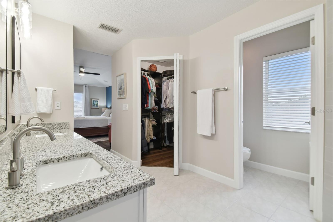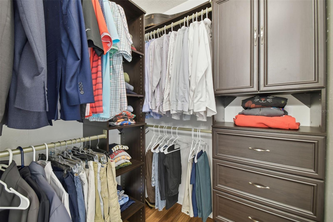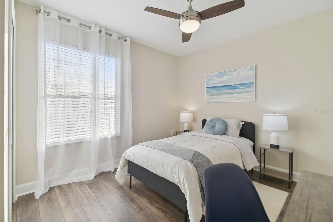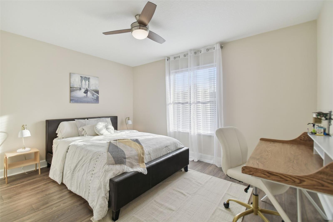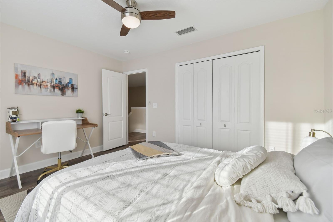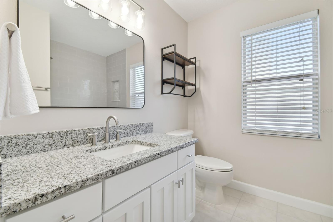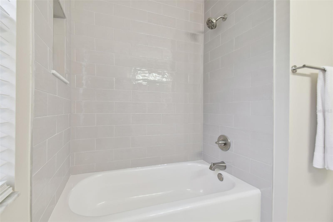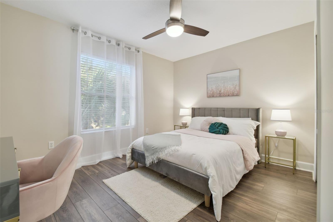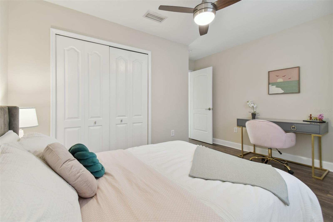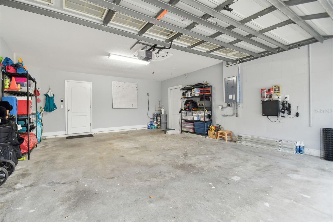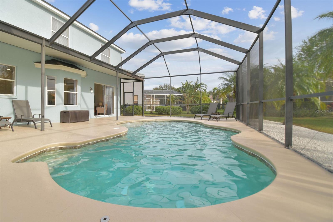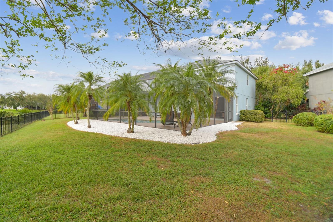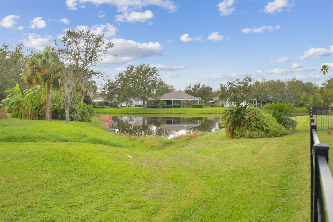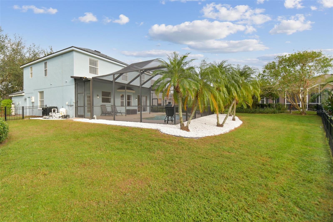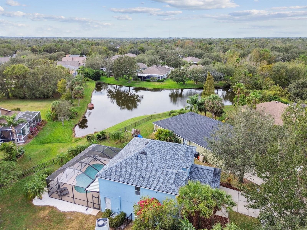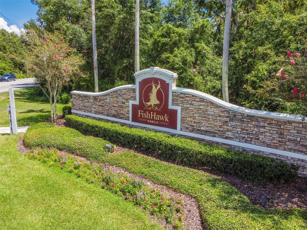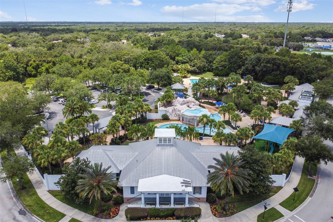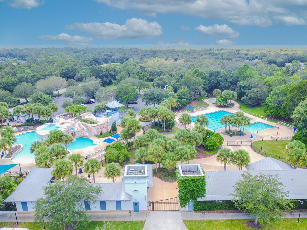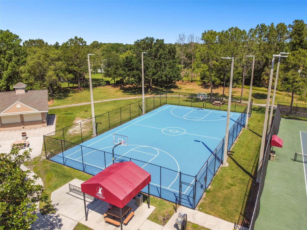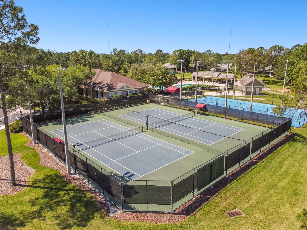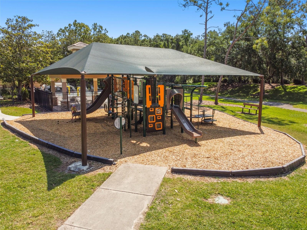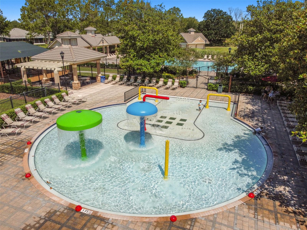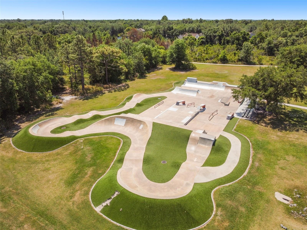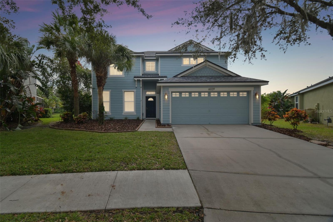Contact Laura Uribe
Schedule A Showing
6029 Gannetdale Drive, LITHIA, FL 33547
Priced at Only: $620,000
For more Information Call
Office: 855.844.5200
Address: 6029 Gannetdale Drive, LITHIA, FL 33547
Property Photos
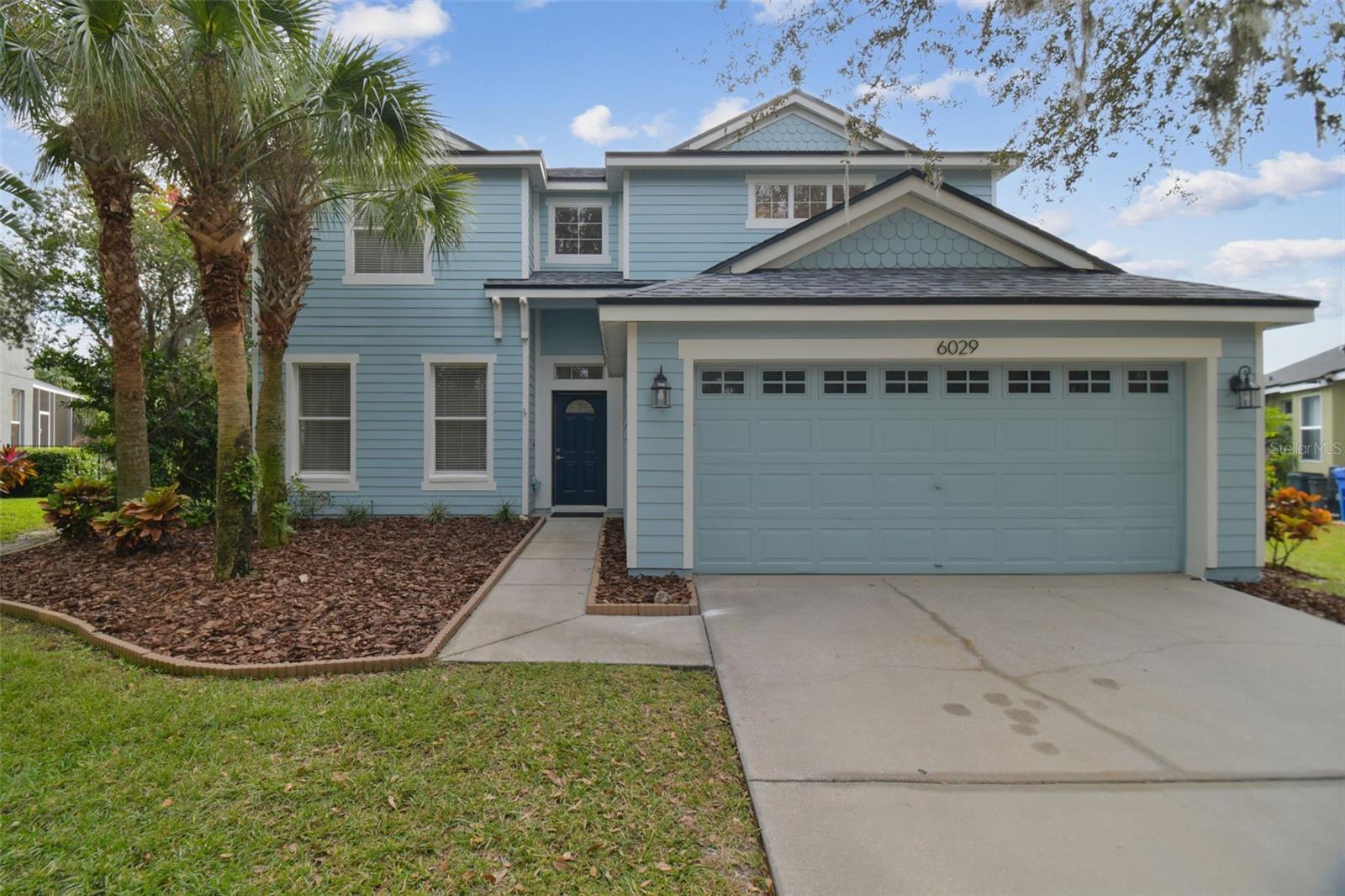
Property Location and Similar Properties
- MLS#: TB8323670 ( Residential )
- Street Address: 6029 Gannetdale Drive
- Viewed: 45
- Price: $620,000
- Price sqft: $189
- Waterfront: Yes
- Wateraccess: Yes
- Waterfront Type: Pond
- Year Built: 2004
- Bldg sqft: 3272
- Bedrooms: 4
- Total Baths: 3
- Full Baths: 2
- 1/2 Baths: 1
- Garage / Parking Spaces: 2
- Days On Market: 59
- Additional Information
- Geolocation: 27.8407 / -82.2281
- County: HILLSBOROUGH
- City: LITHIA
- Zipcode: 33547
- Subdivision: Fishhawk Ranch Ph 2 Prcl
- Elementary School: Bevis
- Middle School: Randall
- High School: Newsome
- Provided by: PREMIER SOTHEBYS INTL REALTY
- Contact: Michelle Toth
- 813-217-5288

- DMCA Notice
-
DescriptionBeautifully updated POOL home! 4 bedroom, 2.5 baths with fenced yard and pond views. Seller offering $7,500 towards Buyers Closing Costs with Acceptable Offer. Bevis, Randall & Newsome schools. HART Bus Service to MacDill AFB. Short drive to downtown Tampa, Gulf beaches and about 90 minutes to Orlando and all its attractions. Schedule your private showing and see all this home and Fishhawk has to offer!
Features
Waterfront Description
- Pond
Appliances
- Dishwasher
- Disposal
- Gas Water Heater
- Kitchen Reverse Osmosis System
- Microwave
- Range
- Refrigerator
- Tankless Water Heater
- Water Filtration System
- Water Softener
Association Amenities
- Basketball Court
- Clubhouse
- Fitness Center
- Lobby Key Required
- Maintenance
- Park
- Pickleball Court(s)
- Playground
- Pool
- Recreation Facilities
- Trail(s)
Home Owners Association Fee
- 120.00
Home Owners Association Fee Includes
- Pool
- Maintenance Grounds
- Management
- Recreational Facilities
Association Name
- Deanna Vaughn
Association Phone
- 855.947.2636
Carport Spaces
- 0.00
Close Date
- 0000-00-00
Cooling
- Central Air
Country
- US
Covered Spaces
- 0.00
Exterior Features
- Irrigation System
- Lighting
- Rain Gutters
- Sidewalk
- Sliding Doors
Fencing
- Fenced
Flooring
- Ceramic Tile
- Luxury Vinyl
Furnished
- Unfurnished
Garage Spaces
- 2.00
Heating
- Central
High School
- Newsome-HB
Interior Features
- Ceiling Fans(s)
- Eat-in Kitchen
- High Ceilings
- Open Floorplan
- PrimaryBedroom Upstairs
- Split Bedroom
- Stone Counters
- Thermostat
- Walk-In Closet(s)
Legal Description
- FISHHAWK RANCH PHASE 2 PARCEL R UNIT 1 LOT 12 BLOCK 49
Levels
- Two
Living Area
- 2506.00
Lot Features
- Landscaped
- Level
- Sidewalk
- Paved
- Unincorporated
Middle School
- Randall-HB
Area Major
- 33547 - Lithia
Net Operating Income
- 0.00
Occupant Type
- Owner
Parcel Number
- U-29-30-21-61M-000049-00012.0
Parking Features
- Driveway
- Garage Door Opener
Pets Allowed
- Cats OK
- Yes
Pool Features
- Deck
- Gunite
- Heated
- In Ground
- Outside Bath Access
- Salt Water
- Screen Enclosure
Possession
- Close of Escrow
Property Type
- Residential
Roof
- Shingle
School Elementary
- Bevis-HB
Sewer
- Public Sewer
Style
- Traditional
Tax Year
- 2023
Township
- 30
Utilities
- BB/HS Internet Available
- Cable Connected
- Electricity Connected
- Natural Gas Connected
- Phone Available
- Public
- Sewer Connected
- Sprinkler Recycled
- Street Lights
- Underground Utilities
- Water Connected
View
- Pool
- Water
Views
- 45
Virtual Tour Url
- https://realestate.febreframeworks.com/videos/01934b7d-65fa-7095-ac3e-58f5b1ca513c?v=417
Water Source
- Public
Year Built
- 2004
Zoning Code
- PD
