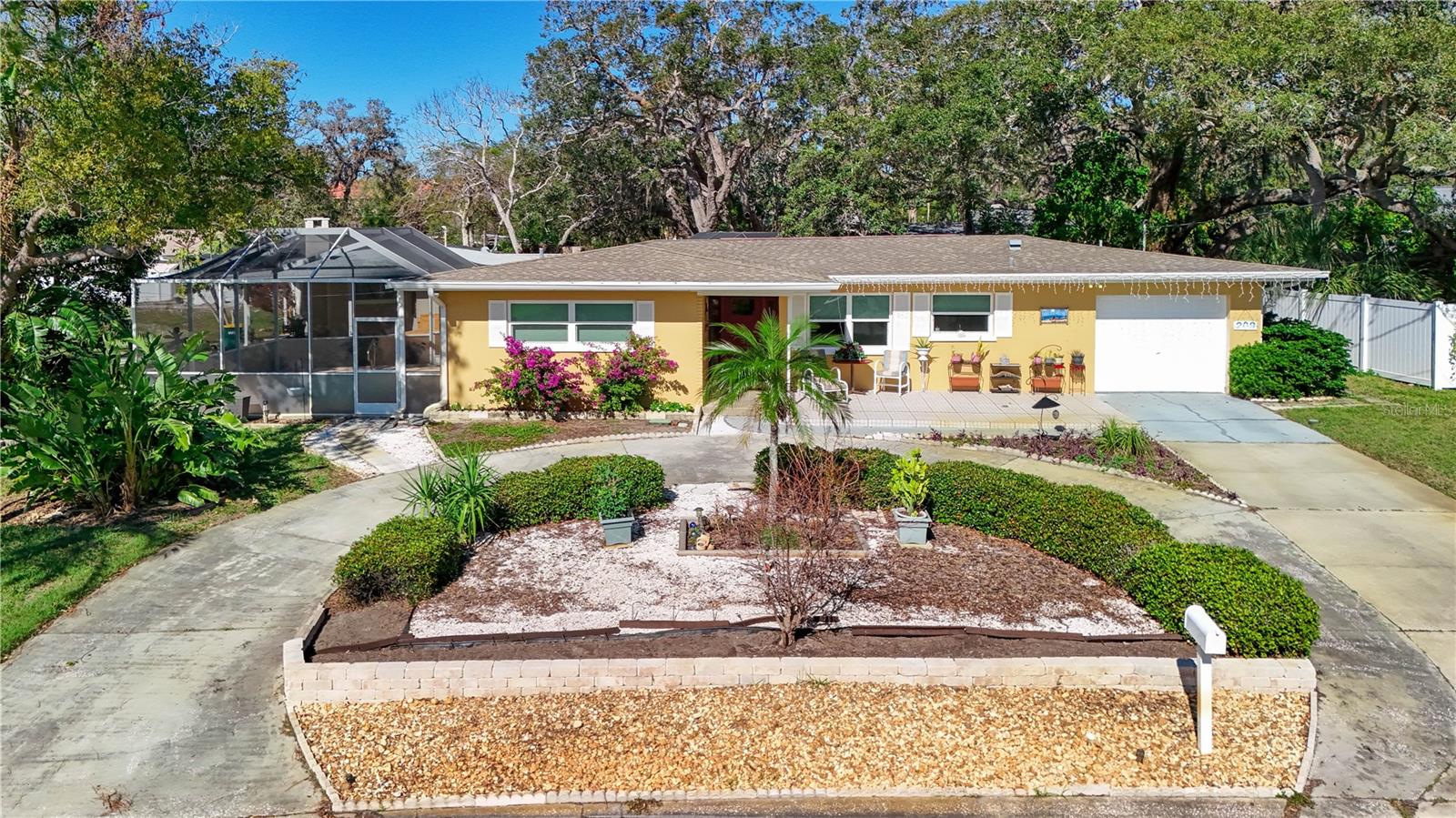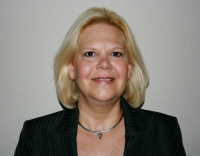Contact Laura Uribe
Schedule A Showing
209 Westwinds Drive, PALM HARBOR, FL 34683
Priced at Only: $517,500
For more Information Call
Office: 855.844.5200
Address: 209 Westwinds Drive, PALM HARBOR, FL 34683
Property Photos

Property Location and Similar Properties
- MLS#: TB8325852 ( Residential )
- Street Address: 209 Westwinds Drive
- Viewed: 108
- Price: $517,500
- Price sqft: $238
- Waterfront: No
- Year Built: 1961
- Bldg sqft: 2171
- Bedrooms: 3
- Total Baths: 2
- Full Baths: 2
- Garage / Parking Spaces: 1
- Days On Market: 200
- Additional Information
- Geolocation: 28.1218 / -82.7777
- County: PINELLAS
- City: PALM HARBOR
- Zipcode: 34683
- Subdivision: Baywood Village
- Elementary School: Sunset Hills
- Middle School: Tarpon Springs
- High School: Tarpon Springs
- Provided by: CHARLES RUTENBERG REALTY INC
- Contact: Angela Webb
- 727-538-9200

- DMCA Notice
-
DescriptionWhat's special about this home: This home has been HIGH and DRY for 40 plus years of hurricane seasons. New Roof, Salt water heated pool with premium screened cage, New Paver patio and Florida native landscaping plus Hurricane impact windows and doors. Other major upgrades include completely remodeled bathrooms and kitchen with granite countertops and sleek matching Samsung appliances including stove, microwave, dishwasher and refrigerator (2024); exterior paint (2024); new Daiken A/C unit and upgraded electrical panel (2021), new WIFI programmable Lift Master garage door motor system (2024), and brand new Rheem hot water heater (2025). Inside, youre greeted by an inviting foyer that leads to a spacious living and dining area plus a bright sunny breakfast nook. Neutral color water resistant vinyl plank flooring throughout. The split floor plan ensures both privacy and togetherness. The master bedroom offers an intimate setting, with a master bath that includes double vanities and a walk in shower. The two additional bedrooms are thoughtfully situated with one granting pool access and the third bedroom sitting opposite the home, making it ideal for families or guests who value their privacy. The spacious bonus room can be enjoyed as a playroom, private office or easily converted to a 4th bedroom to suit your familys needs. A cozy low maintenance screened porch off the bonus room would be an ideal space to create an herb garden free of bugs. Enjoy the convenience of a garage that's ideal for your active lifestyle! This space easily accommodates an economical small car and still has plenty of room for your bikes, golf cart, or favorite toys. The large side yard has room to add a pad to park your boat or RV. The Baywood Village Community has NO deed restrictions, an optional HOA that supports a Club House and a variety of community events and is Golf Cart friendly. Enjoy a short walk to the Gulf to see breathtaking sunsets or hop in your car for a quick drive to Tarpon Springs or the bustling Downtown Palm Harbor for food and entertainment as well as some of Floridas best beaches and parks such as Fred Howard Park, Sunset Beach, Honeymoon Island, Caladesi Island and the Pinellas Trail.
Features
Appliances
- Dishwasher
- Disposal
- Dryer
- Electric Water Heater
- Microwave
- Range
- Refrigerator
- Washer
- Water Softener
Home Owners Association Fee
- 100.00
Carport Spaces
- 0.00
Close Date
- 0000-00-00
Cooling
- Central Air
Country
- US
Covered Spaces
- 0.00
Exterior Features
- Lighting
- Rain Gutters
- Sliding Doors
Flooring
- Vinyl
Garage Spaces
- 1.00
Heating
- Central
High School
- Tarpon Springs High-PN
Insurance Expense
- 0.00
Interior Features
- Ceiling Fans(s)
- Thermostat
Legal Description
- BAYWOOD VILLAGE LOT 184
Levels
- One
Living Area
- 1787.00
Lot Features
- Corner Lot
- Paved
Middle School
- Tarpon Springs Middle-PN
Area Major
- 34683 - Palm Harbor
Net Operating Income
- 0.00
Occupant Type
- Owner
Open Parking Spaces
- 0.00
Other Expense
- 0.00
Parcel Number
- 23-27-15-05814-000-1840
Pets Allowed
- Yes
Pool Features
- Heated
- In Ground
- Salt Water
Property Type
- Residential
Roof
- Shingle
School Elementary
- Sunset Hills Elementary-PN
Sewer
- Public Sewer
Tax Year
- 2023
Township
- 27
Utilities
- Cable Available
- Electricity Connected
- Water Connected
Views
- 108
Virtual Tour Url
- https://tour.giraffe360.com/1fa133d6f8164cbfa86e7754743ea9a6/?lsf=1
Water Source
- Public
Year Built
- 1961
Zoning Code
- R-3















































