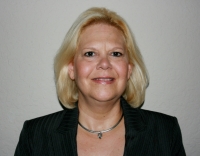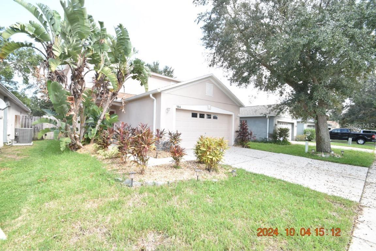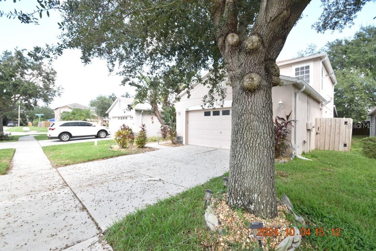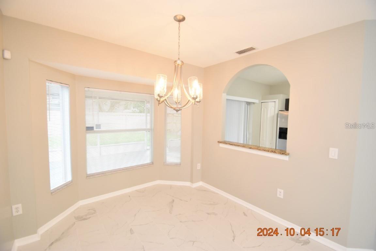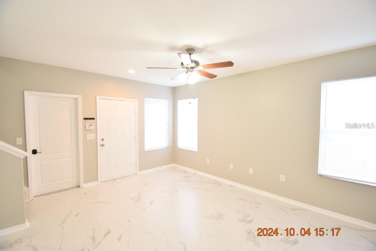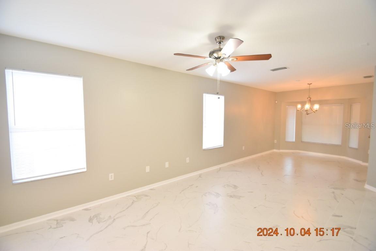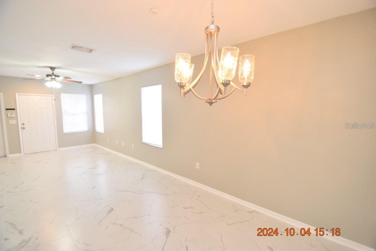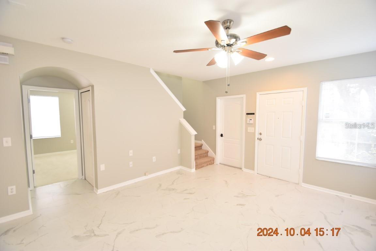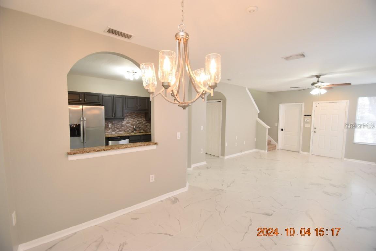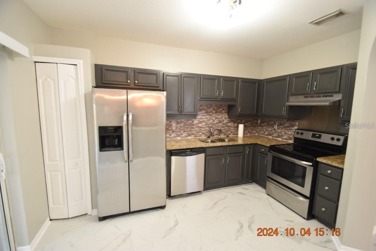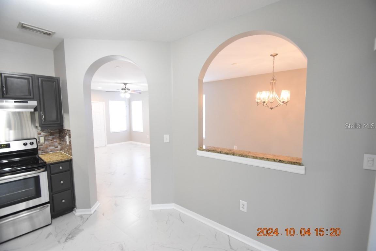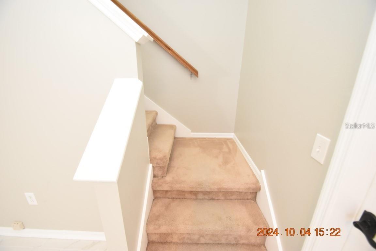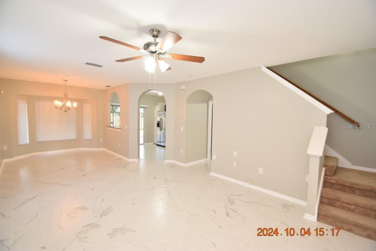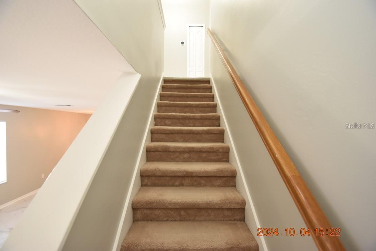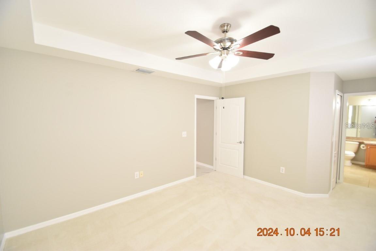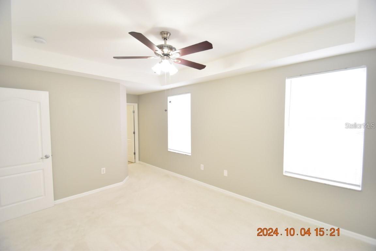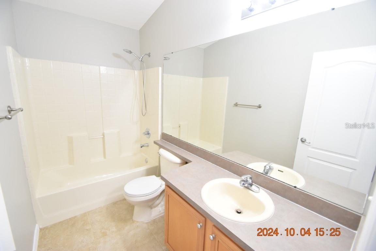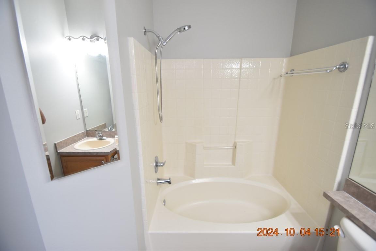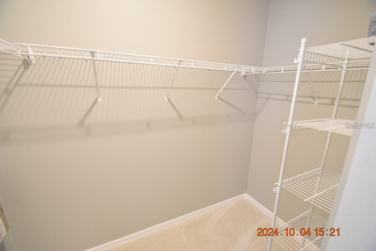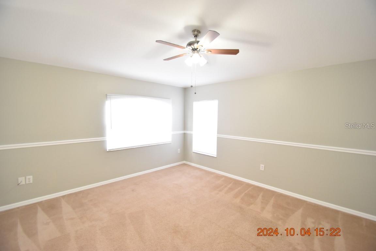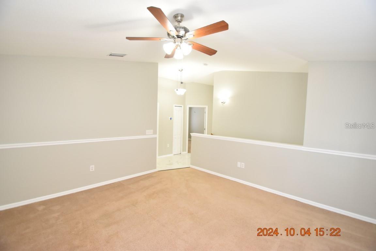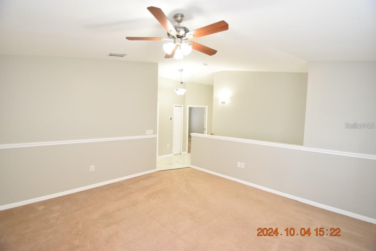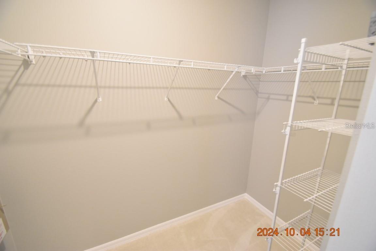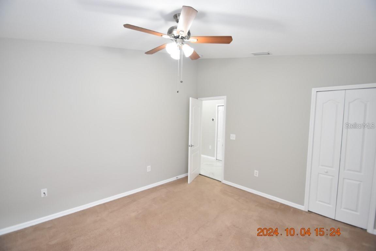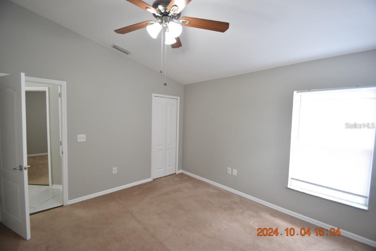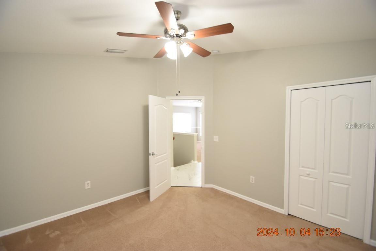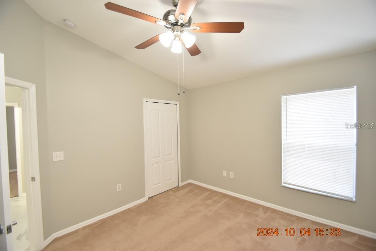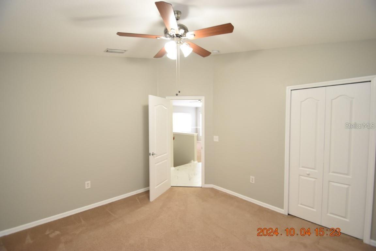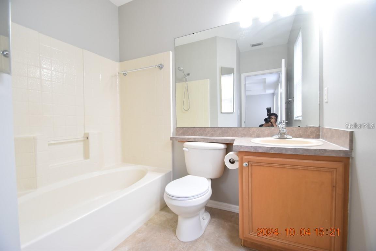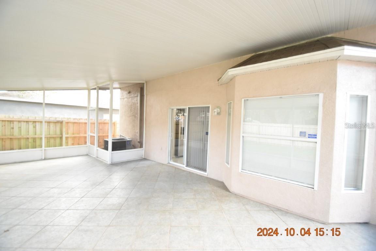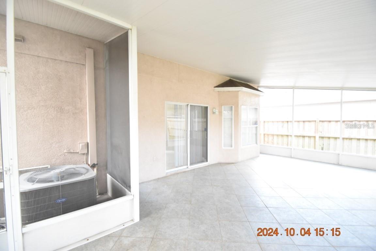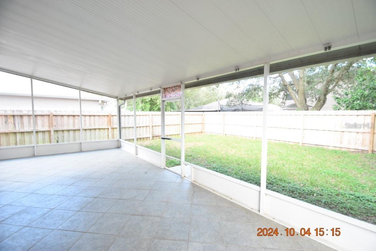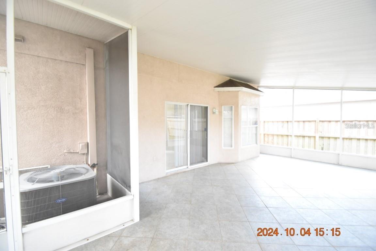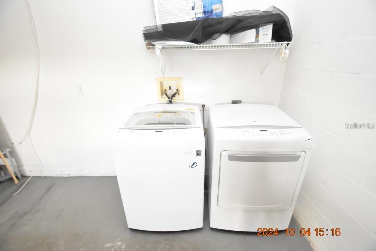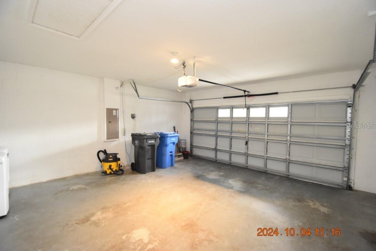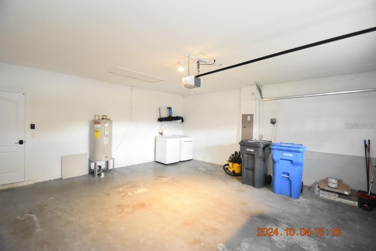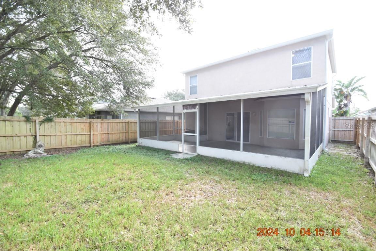Contact Laura Uribe
Schedule A Showing
504 Maple Pointe Drive, SEFFNER, FL 33584
Priced at Only: $389,000
For more Information Call
Office: 855.844.5200
Address: 504 Maple Pointe Drive, SEFFNER, FL 33584
Property Photos
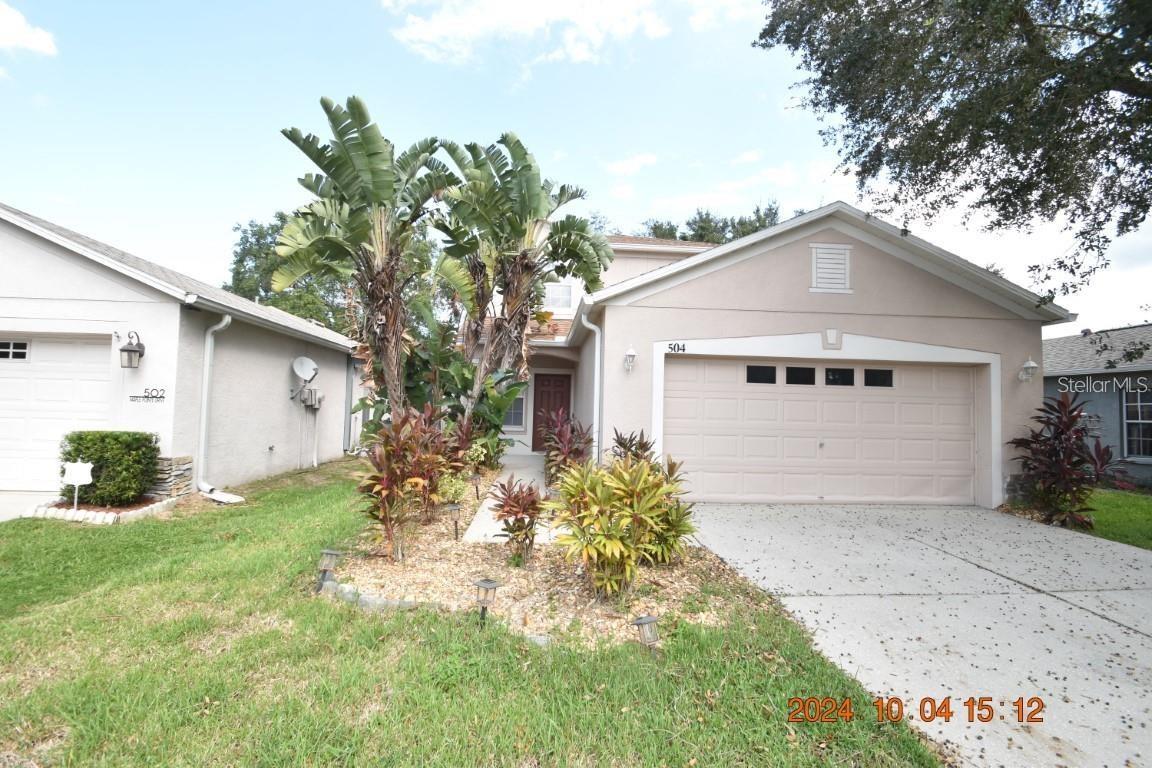
Property Location and Similar Properties
- MLS#: TB8327701 ( Residential )
- Street Address: 504 Maple Pointe Drive
- Viewed: 51
- Price: $389,000
- Price sqft: $145
- Waterfront: No
- Year Built: 2003
- Bldg sqft: 2676
- Bedrooms: 4
- Total Baths: 2
- Full Baths: 2
- Garage / Parking Spaces: 2
- Days On Market: 173
- Additional Information
- Geolocation: 28.0027 / -82.2852
- County: HILLSBOROUGH
- City: SEFFNER
- Zipcode: 33584
- Subdivision: Parsons Pointe Ph 2
- Elementary School: Lopez
- Middle School: Burnett
- High School: Armwood
- Provided by: CRE INVESTMENT REALTY
- Contact: Kamel Issa
- 813-380-8044

- DMCA Notice
-
DescriptionStunning Move In Ready Home in the Highly Sought After Parsons Pointe Subdivision! This beautifully renovated 4 bedroom, 2 bathroom home with a 2 car garage is your dream come true! Nestled in the desirable Parsons Pointe community, this home boasts modern updates, stylish finishes, and an unbeatable location. Key Features Include: Modern Kitchen: The spacious kitchen features brand new stainless steel refrigerator and range, sleek ceramic tile flooring, a convenient pass through window to the dining room, and a closet pantry for ample storage. Elegant Living Spaces: The living and dining rooms showcase wood laminate floors, creating a warm and inviting atmosphere. Luxurious Master Suite: The 16 ft master bedroom is located on the first floor, complete with a large walk in closet and an en suite bath featuring a tub. Versatile Upper Level: Upstairs, youll find three generously sized bedrooms, each with vaulted ceilings, and a large, airy 15 x 14 loftperfect for a family room, office, playroom, or more! Thoughtful Touches Throughout: Lighted ceiling fans are installed in all bedrooms, the loft, and the living room. All windows are equipped with blinds, and the home includes a security system for added peace of mind. Outdoor Living at Its Best: A screened in porch spans the width of the home, providing the perfect space for entertaining or relaxing outdoors. The front yard has been newly landscaped, adding to the homes curb appeal. Major Updates: The roof and AC are less than 5 years old, ensuring worry free living. Prime Location: Parsons Pointe is a well maintained community with a low HOA, no CDD fees, and no flood insurance required. Enjoy easy access to I 4 and I 75, making commutes to downtown Tampa, Riverview, USF, New Tampa, Plant City, and Lakeland a breeze. Dont miss the chance to own this remarkable home in a fantastic location. Schedule your showing today. Property is rented with a year lease
Features
Appliances
- Dishwasher
- Disposal
- Dryer
- Electric Water Heater
- Microwave
- Range
- Refrigerator
- Washer
Home Owners Association Fee
- 320.00
Association Name
- Jean Wing
Association Phone
- 8135717100
Carport Spaces
- 0.00
Close Date
- 0000-00-00
Cooling
- Central Air
Country
- US
Covered Spaces
- 0.00
Exterior Features
- Sliding Doors
Flooring
- Carpet
- Ceramic Tile
Garage Spaces
- 2.00
Heating
- Central
- Electric
High School
- Armwood-HB
Insurance Expense
- 0.00
Interior Features
- Ceiling Fans(s)
Legal Description
- PARSONS POINTE PHASE 2 UNIT A LOT 5 BLOCK C
Levels
- Two
Living Area
- 1754.00
Middle School
- Burnett-HB
Area Major
- 33584 - Seffner
Net Operating Income
- 0.00
Occupant Type
- Tenant
Open Parking Spaces
- 0.00
Other Expense
- 0.00
Parcel Number
- U-35-28-20-622-C00000-00005.0
Pets Allowed
- Cats OK
- Dogs OK
Property Condition
- Completed
Property Type
- Residential
Roof
- Shingle
School Elementary
- Lopez-HB
Sewer
- Public Sewer
Tax Year
- 2023
Township
- 28
Utilities
- Electricity Available
- Electricity Connected
Views
- 51
Virtual Tour Url
- https://www.propertypanorama.com/instaview/stellar/TB8327701
Water Source
- Public
Year Built
- 2003
Zoning Code
- PD
