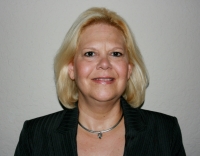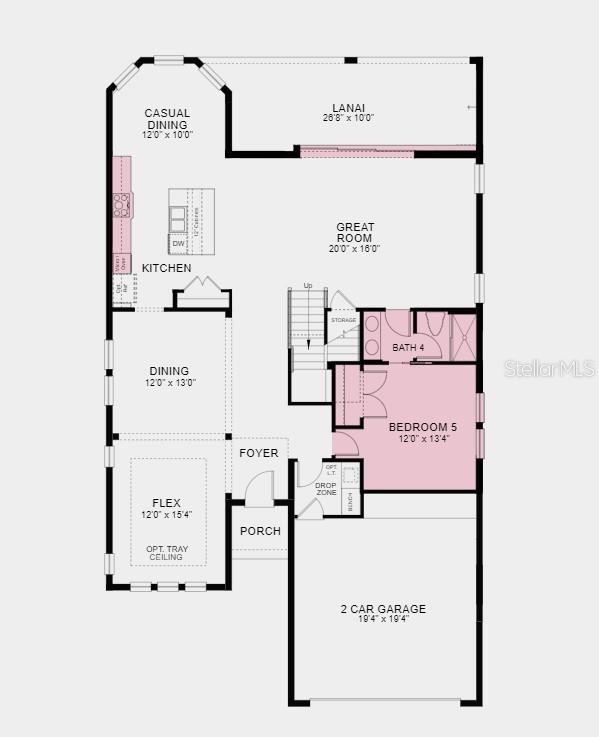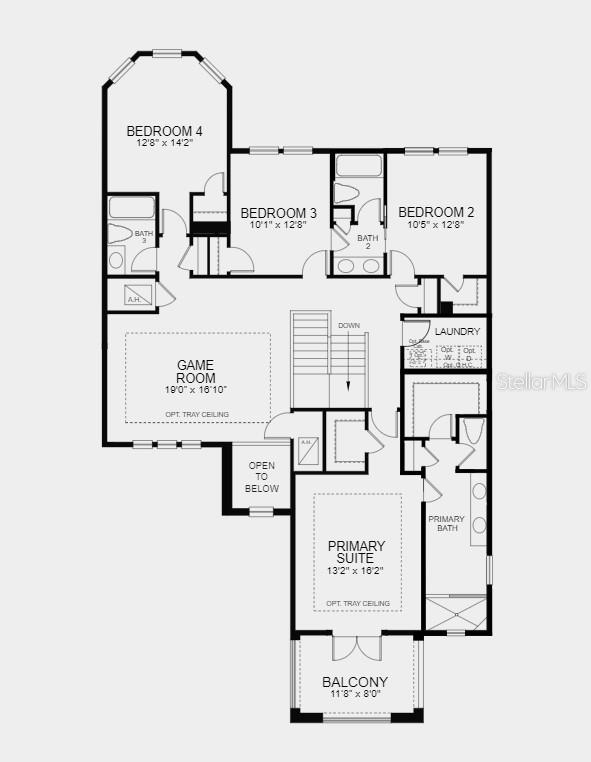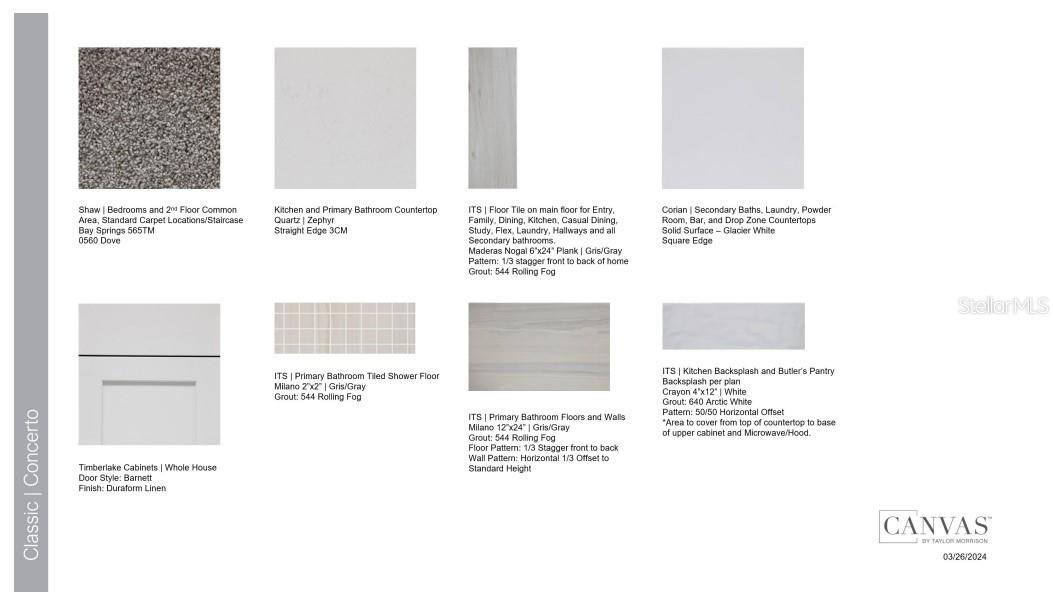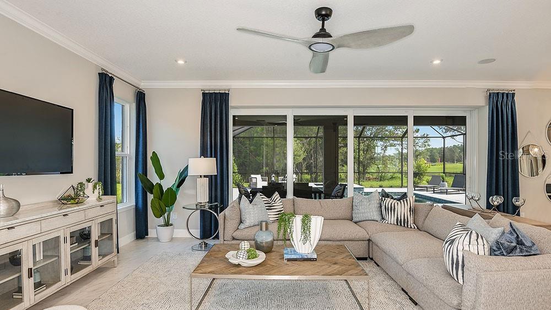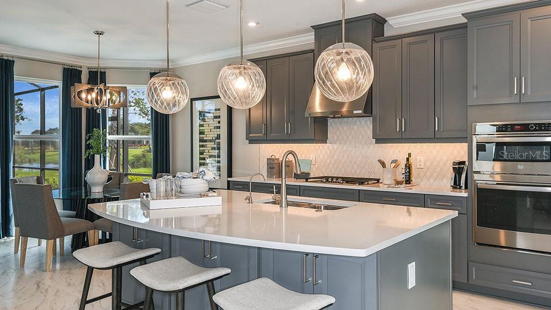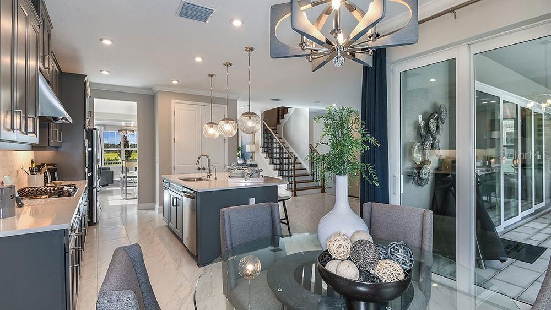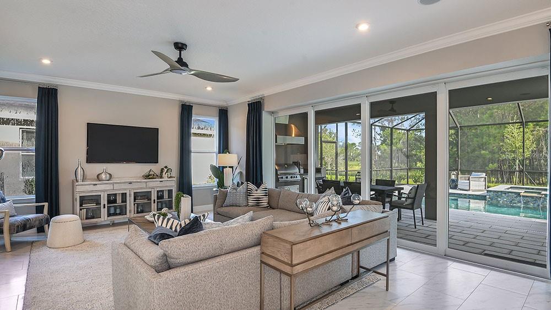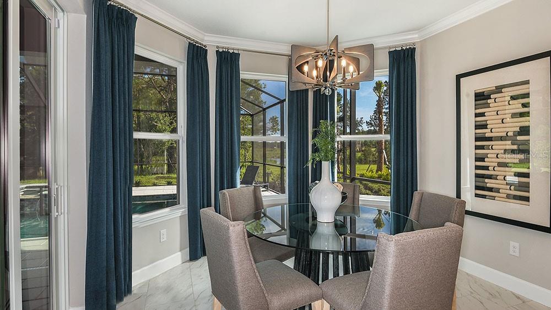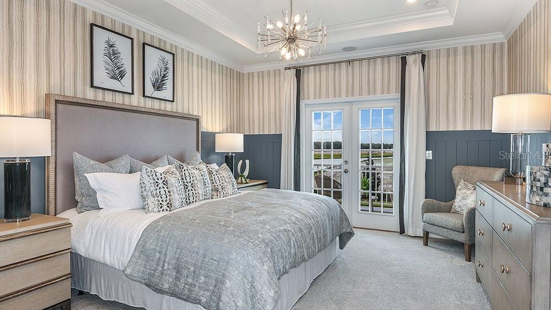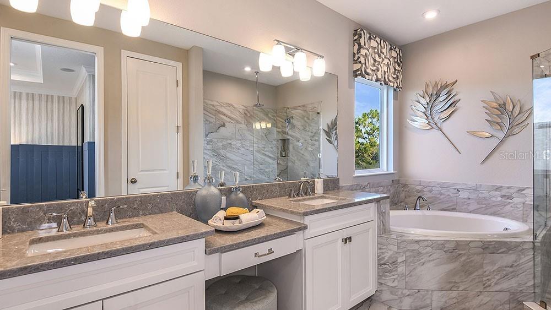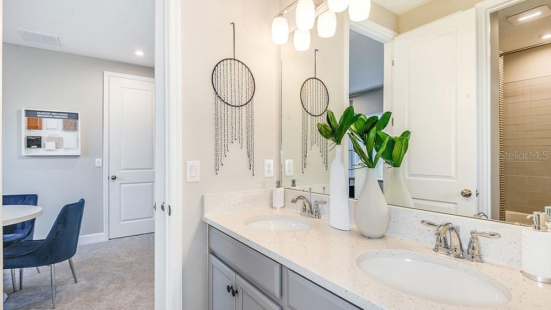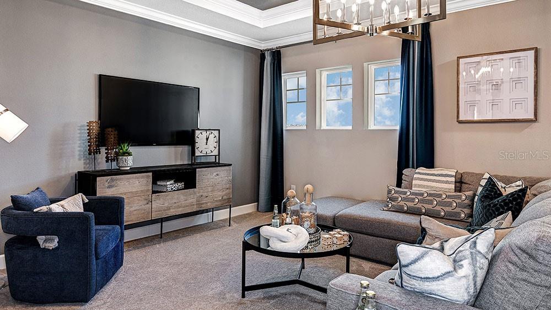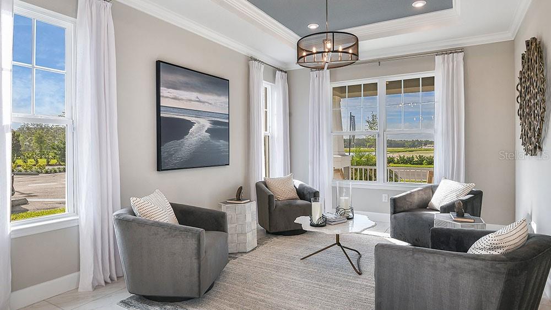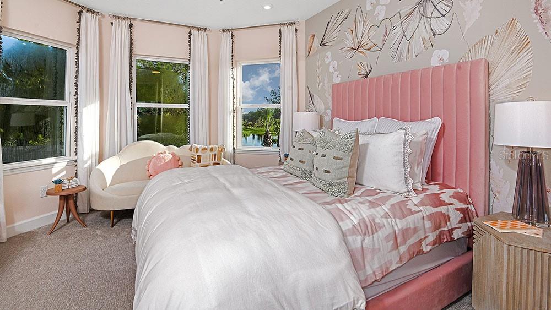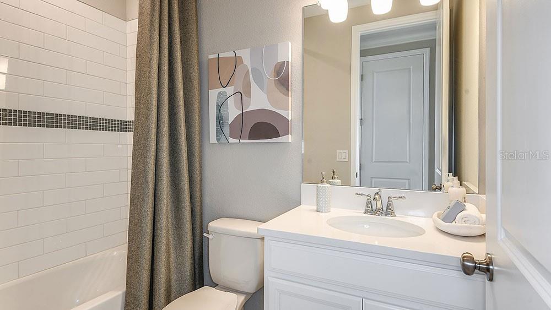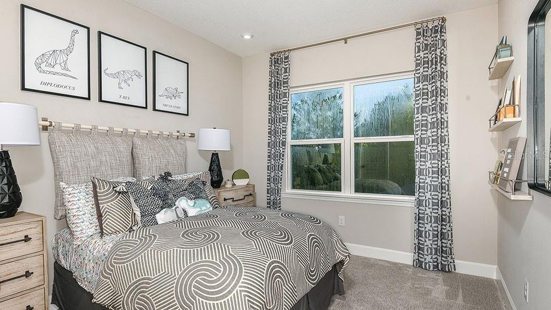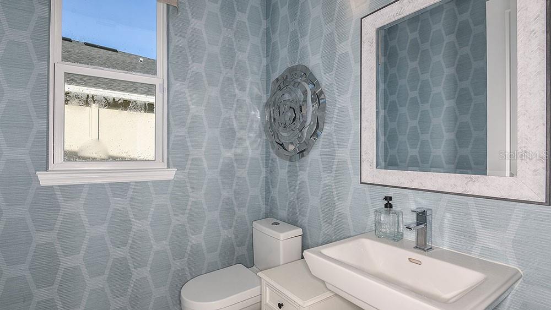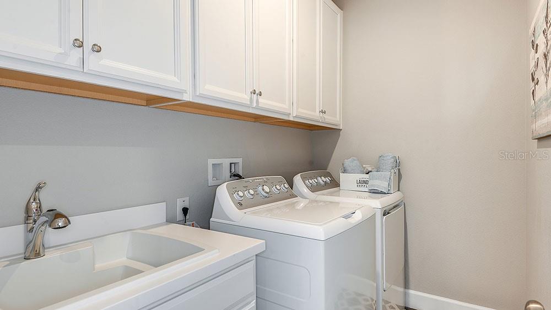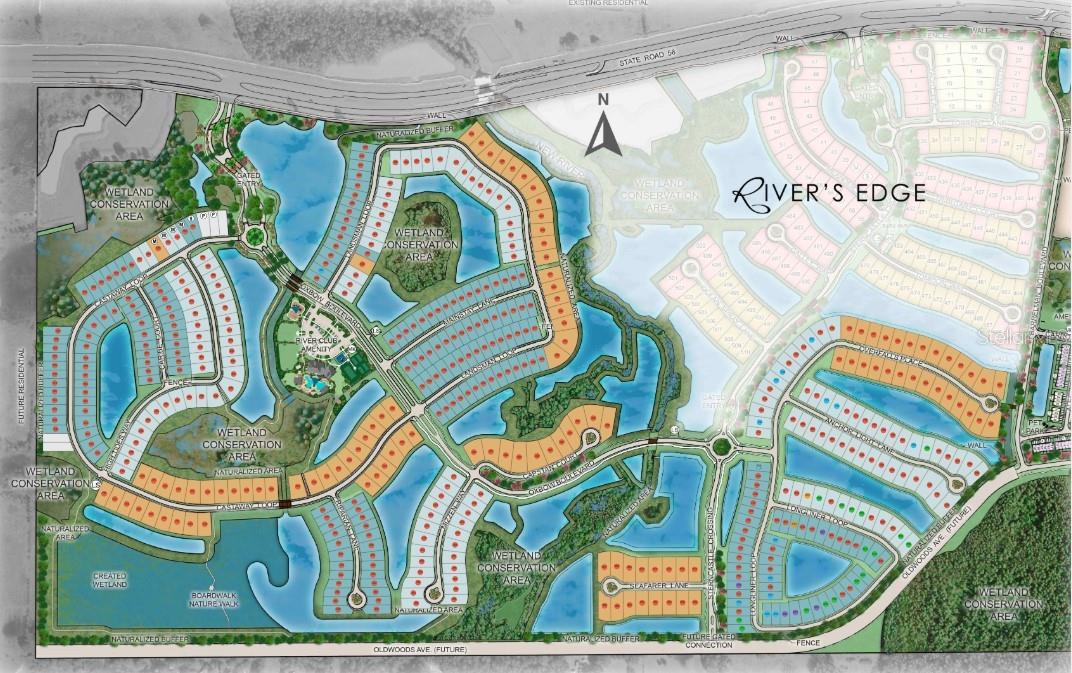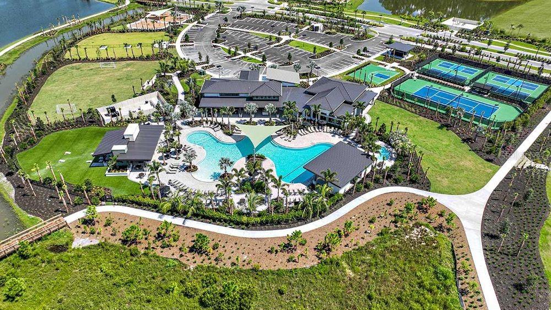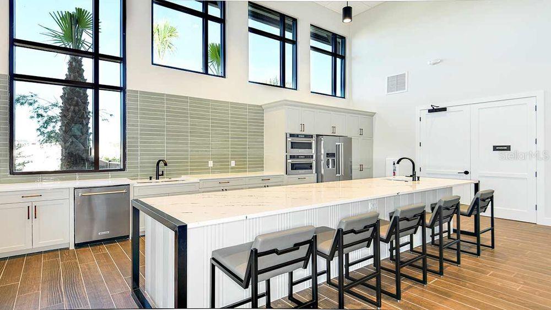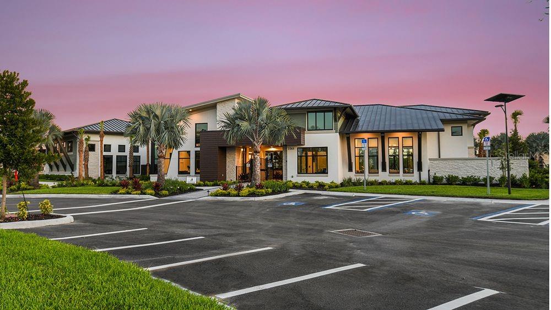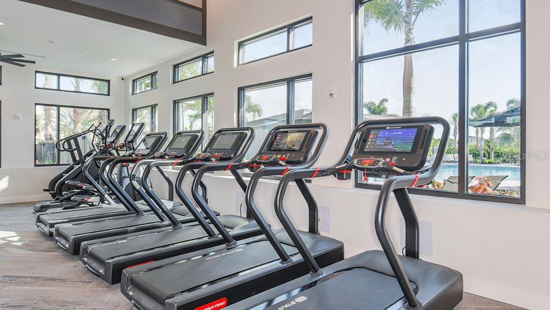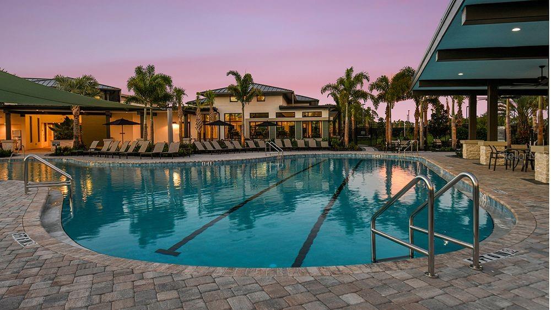Contact Laura Uribe
Schedule A Showing
2058 Longliner Loop, WESLEY CHAPEL, FL 33543
Priced at Only: $699,100
For more Information Call
Office: 855.844.5200
Address: 2058 Longliner Loop, WESLEY CHAPEL, FL 33543
Property Photos
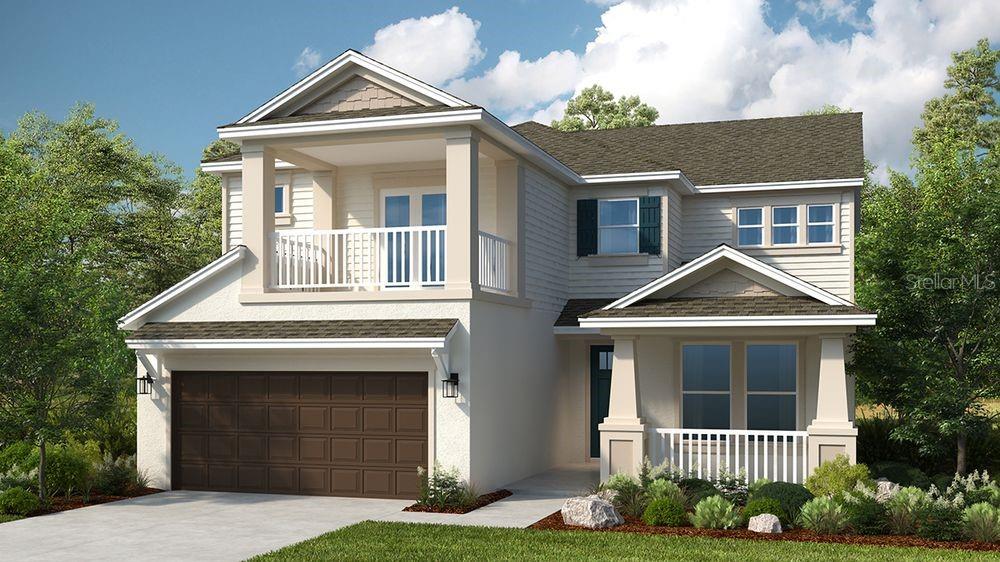
Property Location and Similar Properties
- MLS#: TB8329089 ( Residential )
- Street Address: 2058 Longliner Loop
- Viewed: 315
- Price: $699,100
- Price sqft: $163
- Waterfront: No
- Year Built: 2024
- Bldg sqft: 4299
- Bedrooms: 5
- Total Baths: 4
- Full Baths: 4
- Garage / Parking Spaces: 2
- Days On Market: 88
- Additional Information
- Geolocation: 28.1879 / -82.257
- County: PASCO
- City: WESLEY CHAPEL
- Zipcode: 33543
- Subdivision: River Landing
- Elementary School: Chester W Taylor Elemen PO
- Middle School: Raymond B Stewart Middle PO
- High School: Zephryhills High School PO
- Provided by: TAYLOR MORRISON REALTY OF FL
- Contact: Michelle Campbell
- 813-333-1171

- DMCA Notice
-
DescriptionUnder Construction. MLS#TB8329089 REPRESENTATIVE PHOTOS ADDED. March Completion! Welcome to the Barbados at River Landing! As you enter, youll be welcomed by a flex space and dining room to the left, with a secondary bedroom, full bathroom, and garage entry to the right. Moving forward, the kitchen features a striking large island and flows into the casual dining area and expansive gathering room, all overlooking the outdoor lanai. Upstairs, youll find a spacious game room, three secondary bedrooms, two full bathrooms, and a convenient laundry room. The separate primary suite includes a private balcony and a luxurious en suite bathroom with dual vanities and a walk in closet. Structural options added include: gourmet kitchen, tray ceilings at flex space and primary suite, 5th bedroom and 4th bathroom, shower at bath 4, pocket sliding door, 8' interior doors, pre plum for future laundry sink, and outdoor kitchen rough in.
Features
Appliances
- Built-In Oven
- Cooktop
- Dishwasher
- Disposal
- Exhaust Fan
- Gas Water Heater
- Microwave
- Tankless Water Heater
Association Amenities
- Clubhouse
- Playground
- Pool
- Tennis Court(s)
Home Owners Association Fee
- 788.00
Association Name
- Castle Group/Pete Molloy
Association Phone
- 813-587-2938
Builder Model
- Barbados
Builder Name
- Taylor Morrison
Carport Spaces
- 0.00
Close Date
- 0000-00-00
Cooling
- Central Air
Country
- US
Covered Spaces
- 0.00
Exterior Features
- Balcony
- Irrigation System
- Sliding Doors
Fencing
- Fenced
Flooring
- Carpet
- Tile
Garage Spaces
- 2.00
Heating
- Central
High School
- Zephryhills High School-PO
Interior Features
- Open Floorplan
- Tray Ceiling(s)
- Walk-In Closet(s)
Legal Description
- RIVER LANDING PHASES 2A-2B-2C-2D-3A-3B-3C-3D PB 89 PG 67 LOT 811
Levels
- Two
Living Area
- 3422.00
Middle School
- Raymond B Stewart Middle-PO
Area Major
- 33543 - Zephyrhills/Wesley Chapel
Net Operating Income
- 0.00
New Construction Yes / No
- Yes
Occupant Type
- Vacant
Parcel Number
- 25-26-20-0060-00000-08110
Parking Features
- Driveway
- Garage Door Opener
- Ground Level
Pets Allowed
- Number Limit
- Yes
Possession
- Close of Escrow
Property Condition
- Under Construction
Property Type
- Residential
Roof
- Shingle
School Elementary
- Chester W Taylor Elemen-PO
Sewer
- Public Sewer
Style
- Craftsman
Tax Year
- 2024
Township
- 26
Utilities
- BB/HS Internet Available
- Cable Available
- Electricity Connected
- Natural Gas Available
- Natural Gas Connected
- Sprinkler Recycled
- Street Lights
- Underground Utilities
View
- Water
Views
- 315
Virtual Tour Url
- https://www.propertypanorama.com/instaview/stellar/TB8329089
Water Source
- Public
Year Built
- 2024
