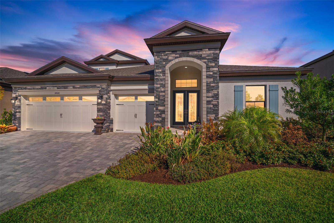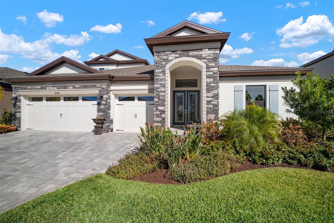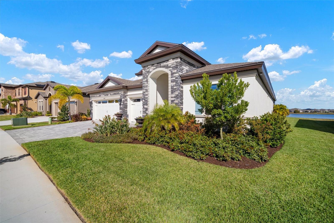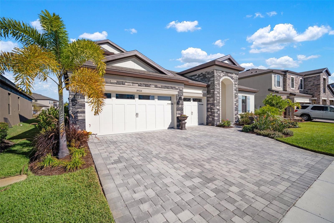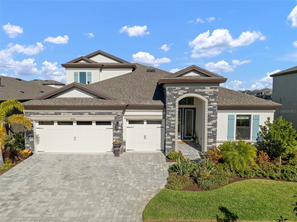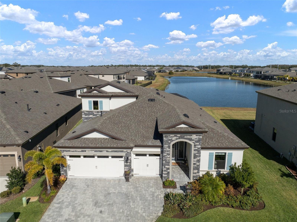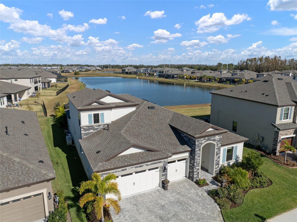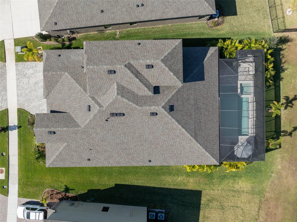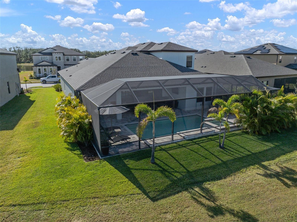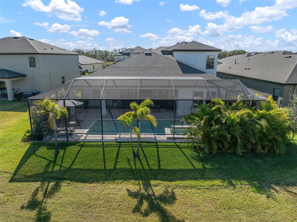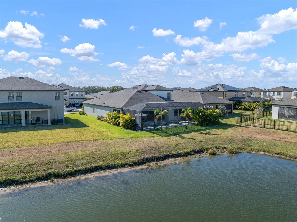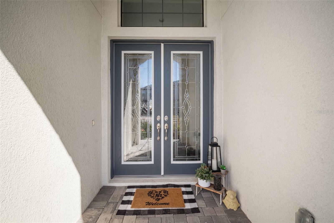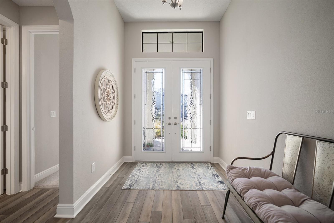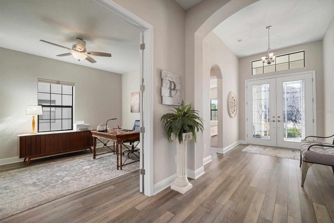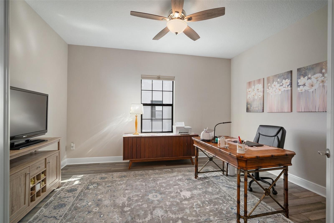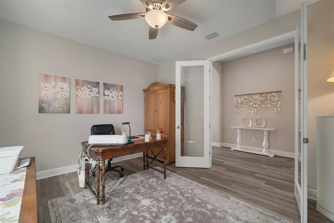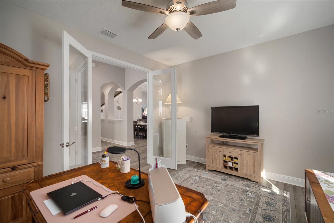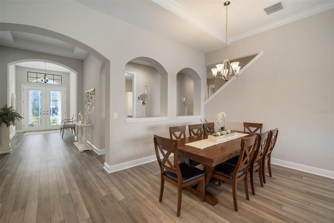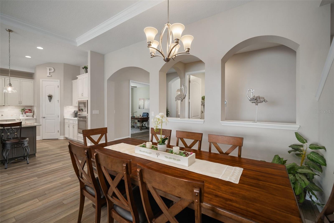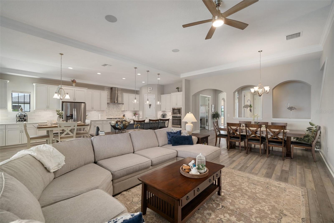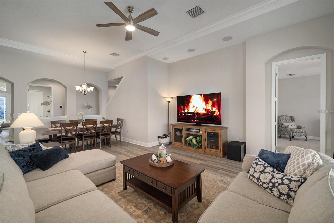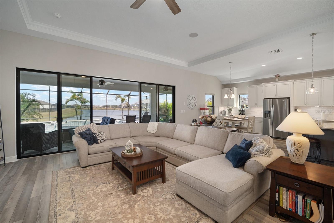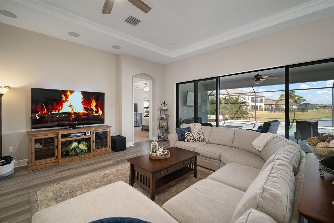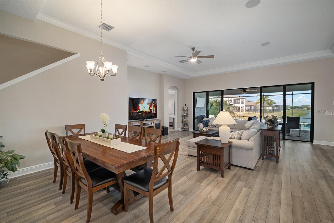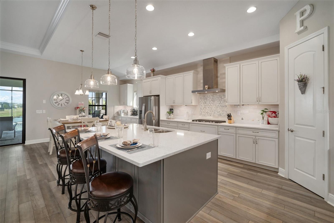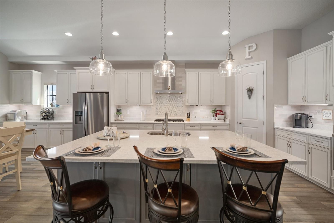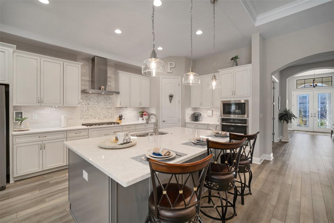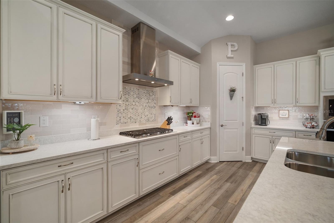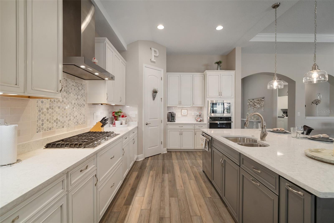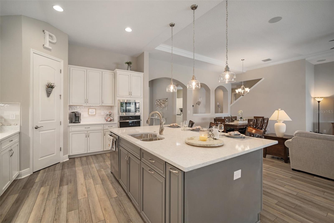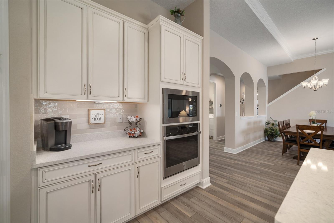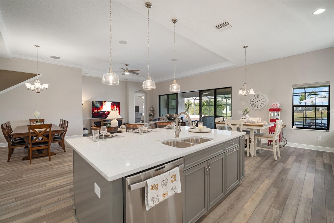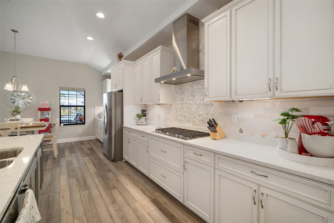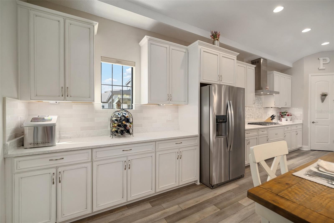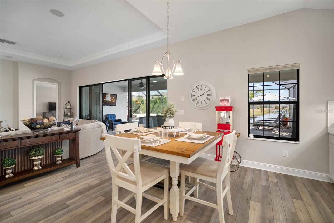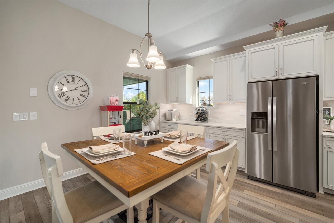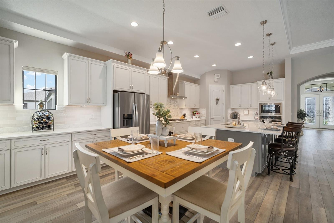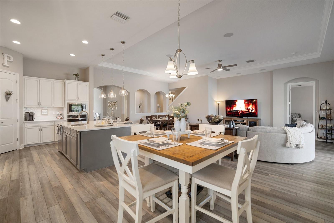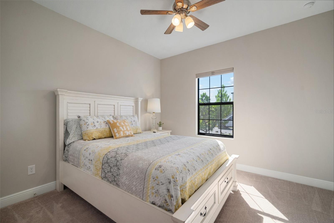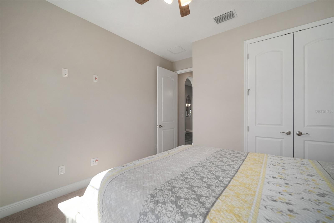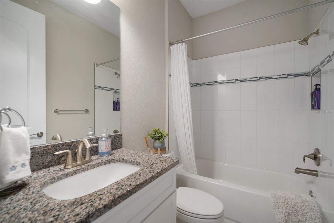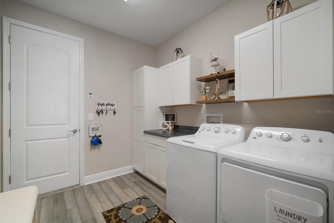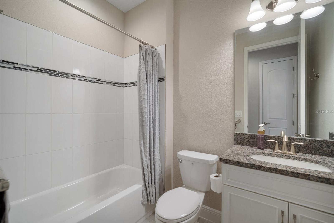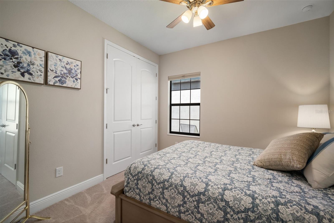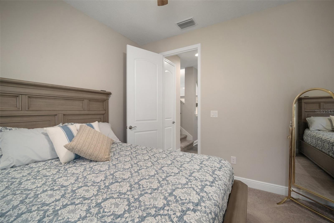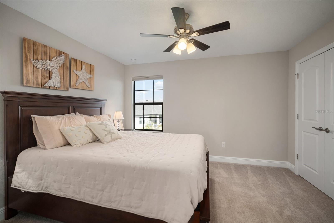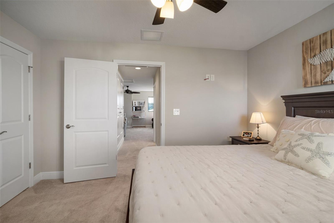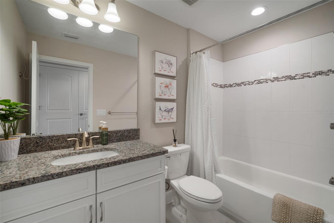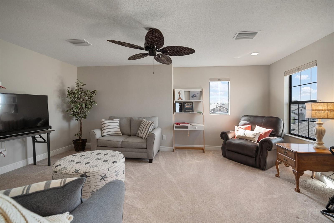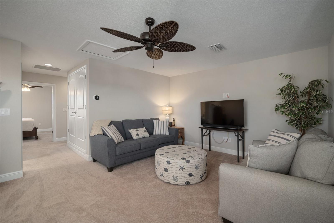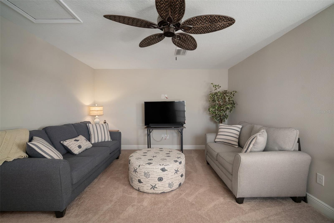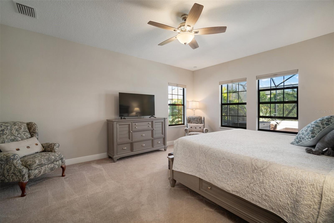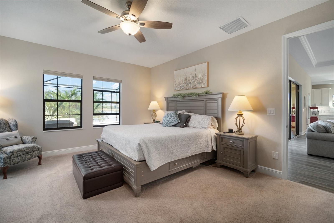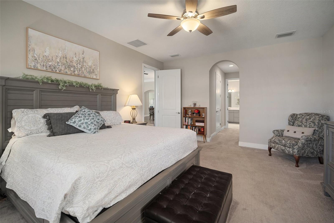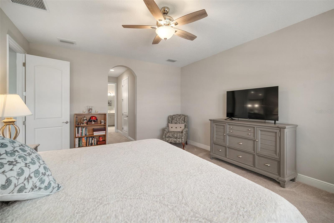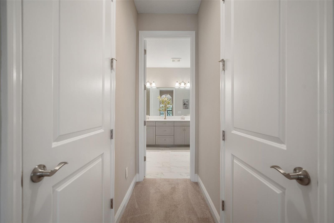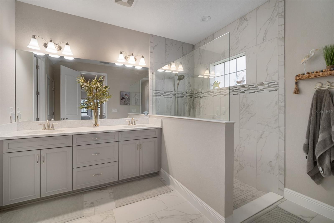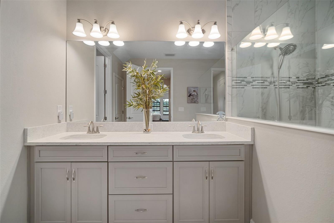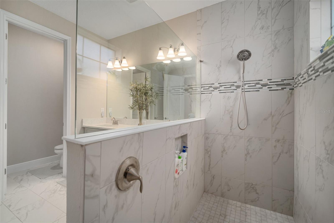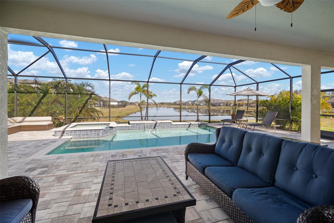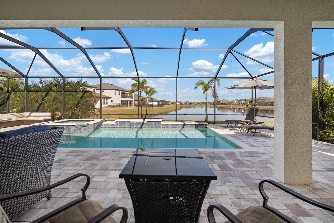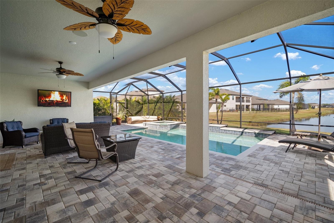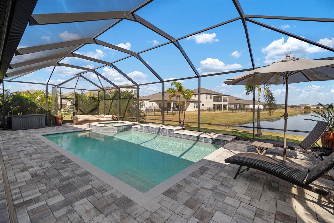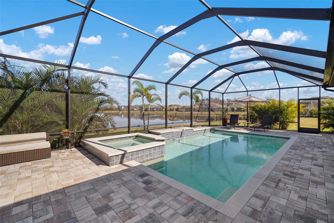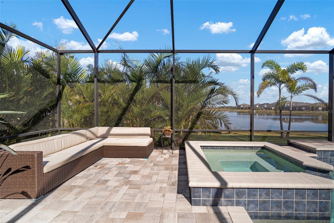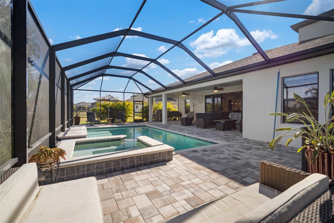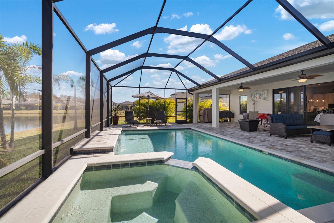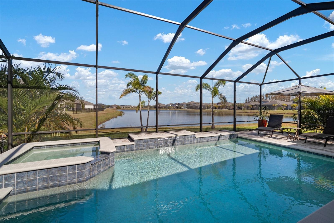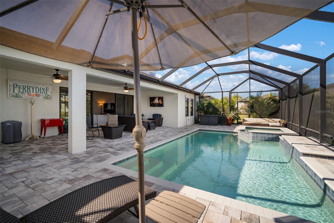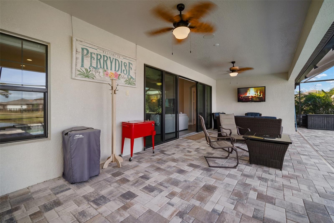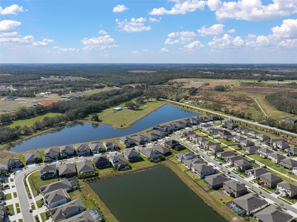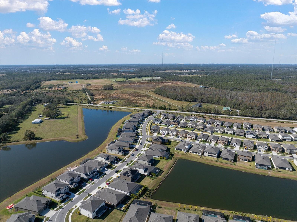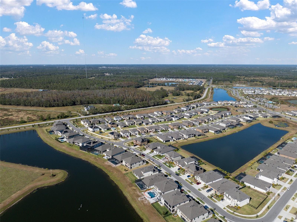Contact Laura Uribe
Schedule A Showing
14426 Woodland Spur Drive, LITHIA, FL 33547
Priced at Only: $799,000
For more Information Call
Office: 855.844.5200
Address: 14426 Woodland Spur Drive, LITHIA, FL 33547
Property Photos
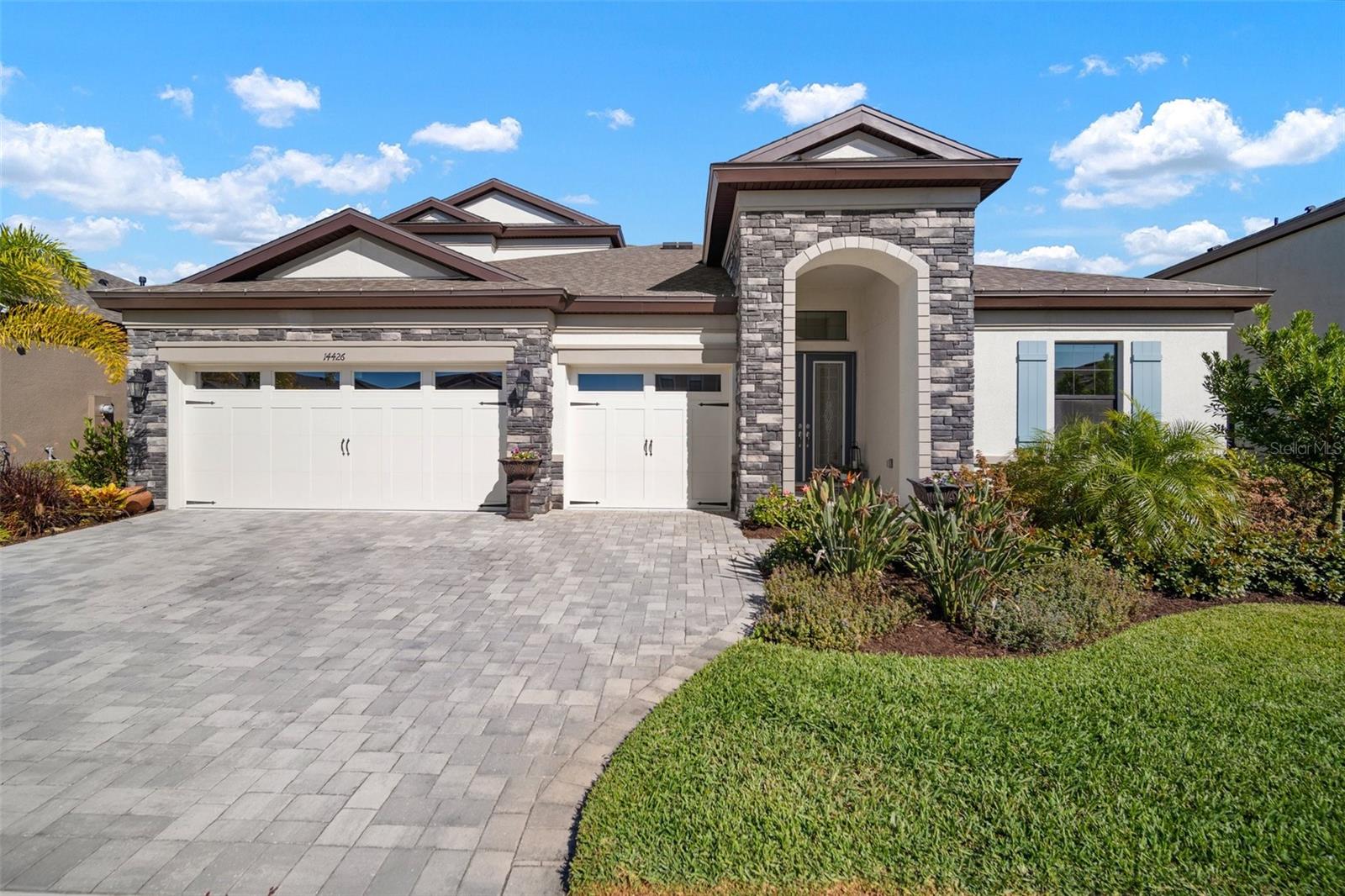
Property Location and Similar Properties
- MLS#: TB8329570 ( Residential )
- Street Address: 14426 Woodland Spur Drive
- Viewed: 266
- Price: $799,000
- Price sqft: $183
- Waterfront: Yes
- Wateraccess: Yes
- Waterfront Type: Pond
- Year Built: 2022
- Bldg sqft: 4364
- Bedrooms: 4
- Total Baths: 4
- Full Baths: 4
- Garage / Parking Spaces: 3
- Days On Market: 127
- Additional Information
- Geolocation: 27.8095 / -82.2324
- County: HILLSBOROUGH
- City: LITHIA
- Zipcode: 33547
- Subdivision: B D Hawkstone Ph 2
- Elementary School: Pinecrest HB
- Middle School: Barrington Middle
- High School: Newsome HB
- Provided by: ALL FLORIDA REAL ESTATE GROUP
- Contact: Lisa Rose-Mann
- 813-681-8800

- DMCA Notice
-
DescriptionWelcome to your new home, a WestBay Bayshore II model, where this fantastic floor plan, amazing kitchen, and pool with a view will bring your dreams to life. This thoughtfully designed home features a spacious layout with four generous bedrooms, an office/den, and four luxurious bathrooms, ensuring ample space for family and guests. As you approach, the grand lead glass front doors invite you into a spacious interior adorned with 8 foot arched doorways that create an elegant flow throughout the space. The heart of the home boasts a breathtaking great room featuring a tray ceiling, seamlessly connecting to 18 foot sliding glass patio doors that lead out to a beautifully landscaped lanai with a serene pond view. Step outside to discover a private oasis, complete with a saltwater pool and a hot tub surrounded by meticulously laid brick paversperfect for sunbathing or hosting gatherings. The outdoor ambiance is enhanced by two ceiling fans and a wired surround sound system, making it an ideal setting for relaxation or entertaining guests. Inside, the modern kitchen is a chef's dream, equipped with full cabinetry, soft close kitchen cupboards, and a full tile backsplash with an elegant inset. With wi fi appliances and undercabinet lighting, meal preparation becomes a joyous experience. The spacious pantry features wood shelves, providing ample space for all your culinary essentials. The home is prepped for convenience and security, featuring pre wiring for a security system in both the master bedroom and laundry, as well as four wi fi extenders to ensure connectivity throughout. Each room is thoughtfully wired for television and internet, complemented by ceiling fans to maintain a comfortable atmosphere year round. For those who enjoy laundry ease, a full laundry room awaits, designed for functionality with ample cabinetry and prepped for a laundry tub. The master bathroom is a true retreat, showcasing a luxurious Roman shower that embodies relaxation after a long day. Finally, with a brick paver driveway and sidewalk leading to your front door, this home captures the essence of elegant living in a contemporary setting. This home combines modern conveniences, luxurious features, and thoughtful design, offering an unparalleled living experience. Don't miss your chance to make this dream home yours!
Features
Waterfront Description
- Pond
Appliances
- Built-In Oven
- Cooktop
- Dishwasher
- Dryer
- Refrigerator
- Washer
Home Owners Association Fee
- 35.15
Association Name
- Rizetta & Company
Association Phone
- 888-208-5008
Builder Model
- Bayshore II
Builder Name
- WestBay
Carport Spaces
- 0.00
Close Date
- 0000-00-00
Cooling
- Central Air
Country
- US
Covered Spaces
- 0.00
Exterior Features
- Irrigation System
- Sidewalk
- Sliding Doors
Flooring
- Carpet
- Ceramic Tile
- Luxury Vinyl
Garage Spaces
- 3.00
Heating
- Natural Gas
High School
- Newsome-HB
Insurance Expense
- 0.00
Interior Features
- Ceiling Fans(s)
- Eat-in Kitchen
- High Ceilings
- Kitchen/Family Room Combo
- Open Floorplan
- Primary Bedroom Main Floor
- Solid Surface Counters
- Solid Wood Cabinets
- Stone Counters
- Thermostat
- Walk-In Closet(s)
- Window Treatments
Legal Description
- B AND D HAWKSTONE PHASE 2 LOT 18 BLOCK 10
Levels
- Two
Living Area
- 3228.00
Lot Features
- Landscaped
- Paved
Middle School
- Barrington Middle
Area Major
- 33547 - Lithia
Net Operating Income
- 0.00
Occupant Type
- Owner
Open Parking Spaces
- 0.00
Other Expense
- 0.00
Parcel Number
- U-05-31-21-C2S-000010-00018.0
Parking Features
- Garage Door Opener
Pets Allowed
- Yes
Pool Features
- Gunite
- Heated
- In Ground
- Salt Water
- Screen Enclosure
Possession
- Close Of Escrow
Property Type
- Residential
Roof
- Shingle
School Elementary
- Pinecrest-HB
Sewer
- Public Sewer
Tax Year
- 2024
Township
- 31
Utilities
- BB/HS Internet Available
- Cable Connected
- Electricity Connected
- Natural Gas Connected
- Public
- Sewer Connected
- Sprinkler Recycled
- Street Lights
- Underground Utilities
- Water Connected
View
- Water
Views
- 266
Virtual Tour Url
- https://listings.tamparealestatephotos.com/sites/enozrbw/unbranded
Water Source
- Public
Year Built
- 2022
Zoning Code
- PD






