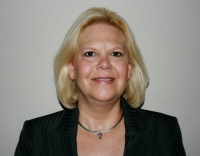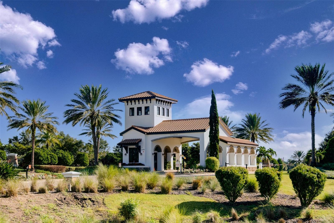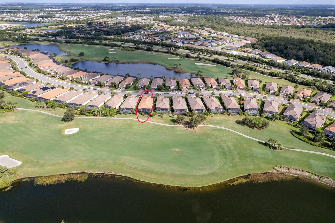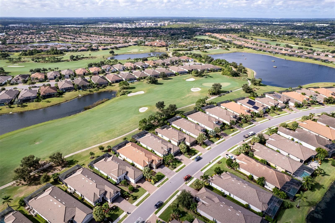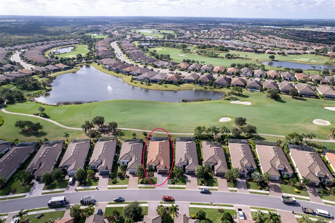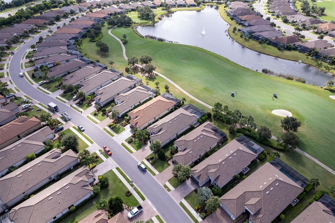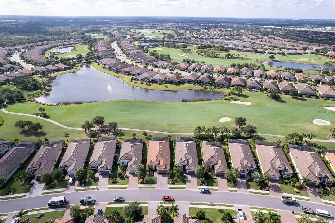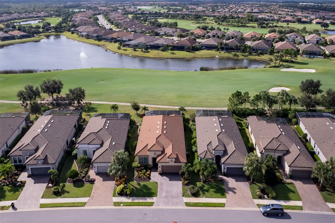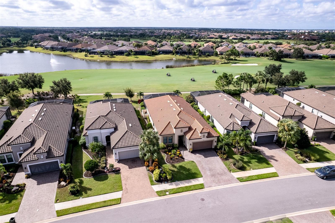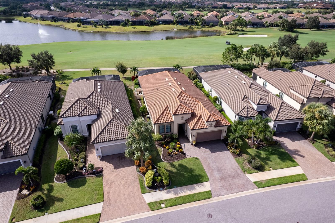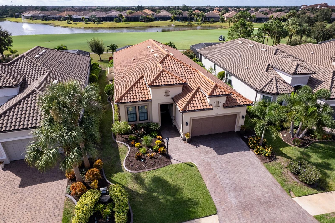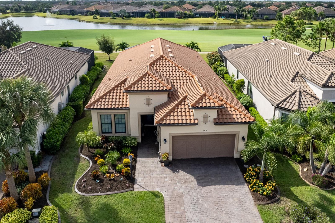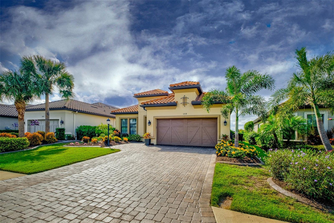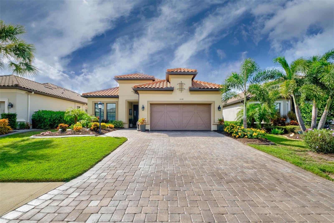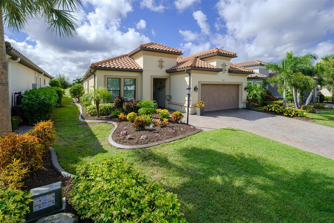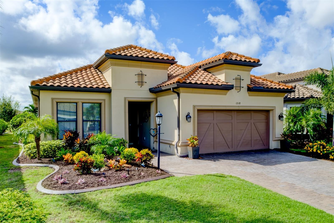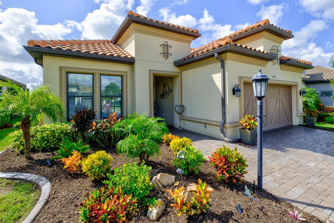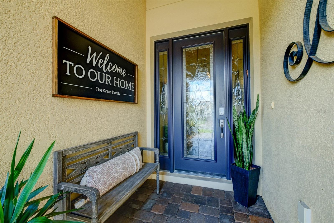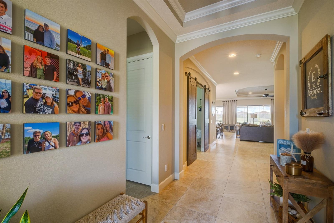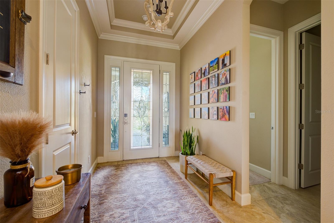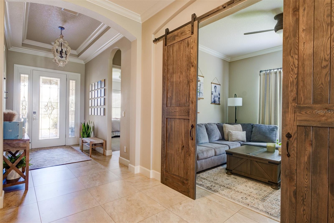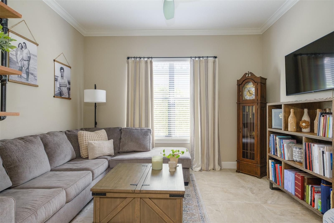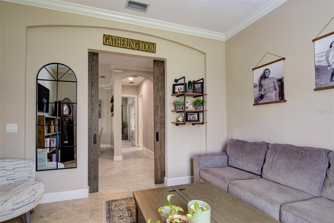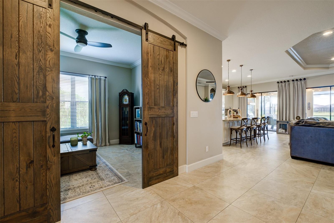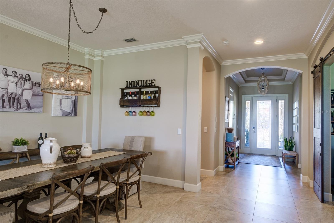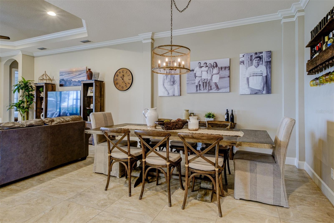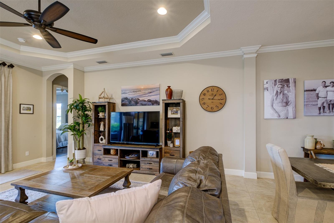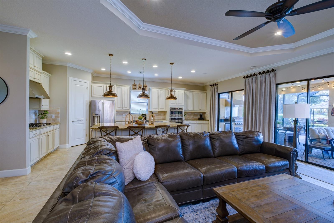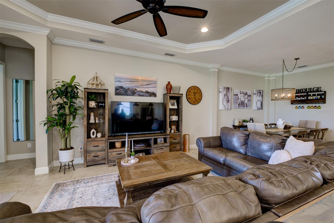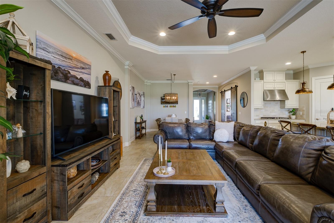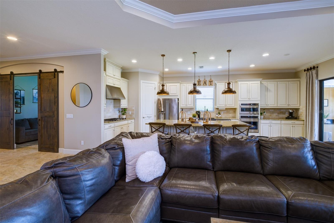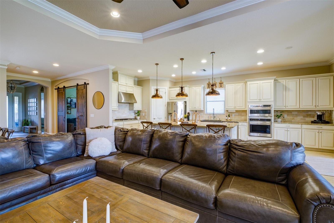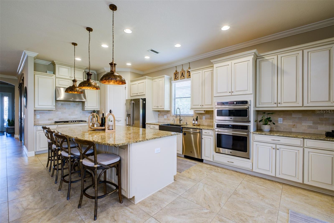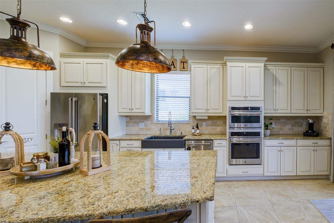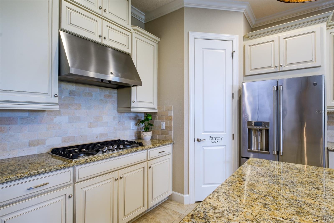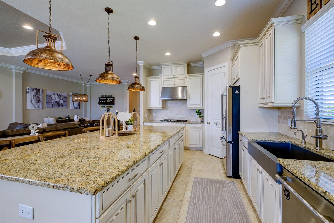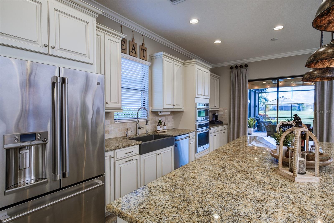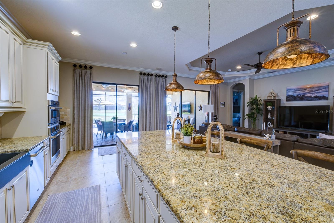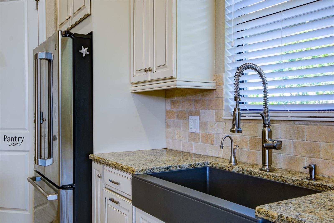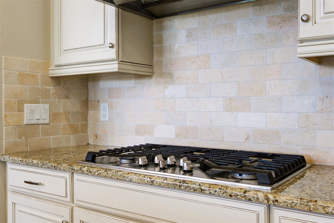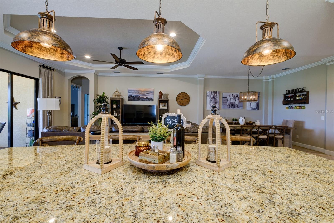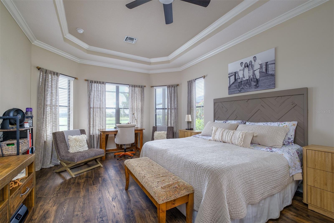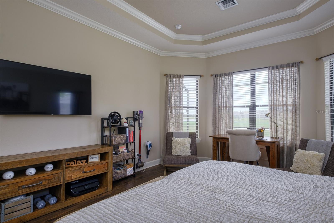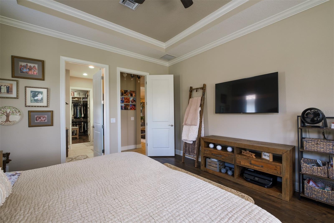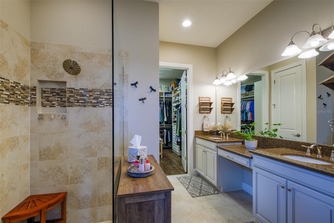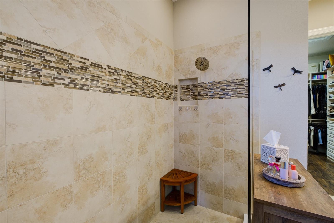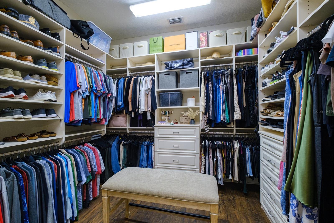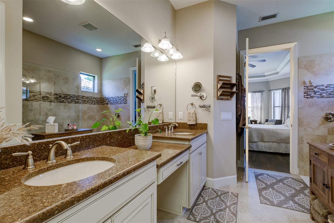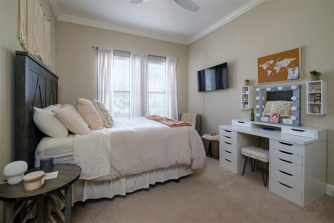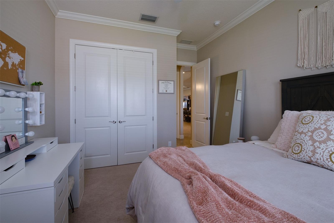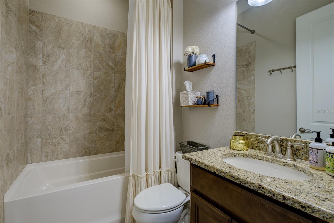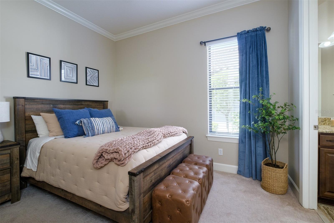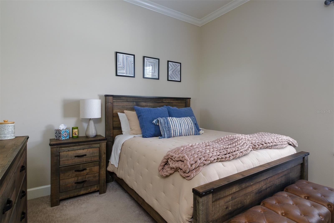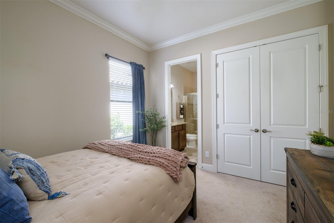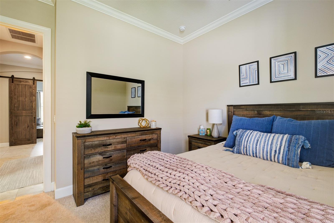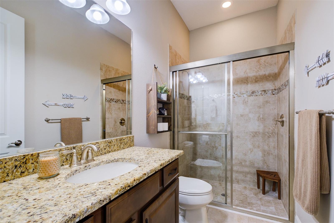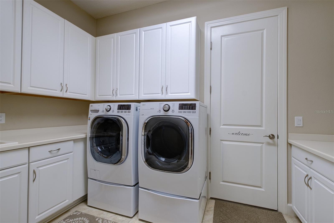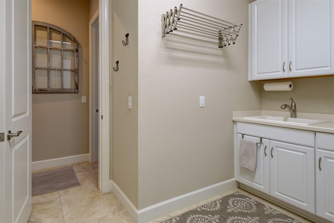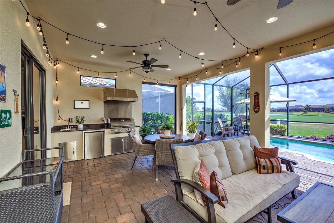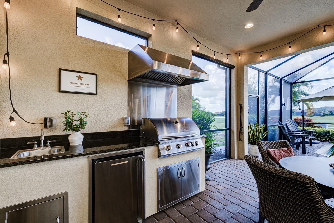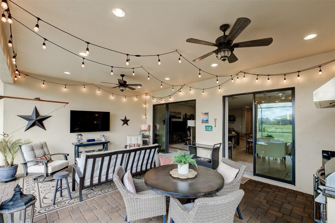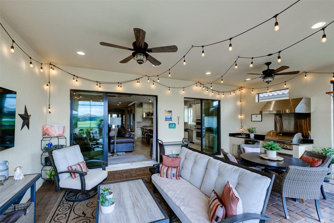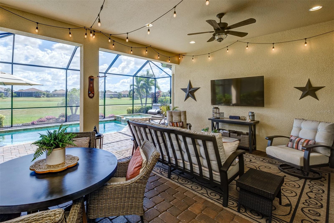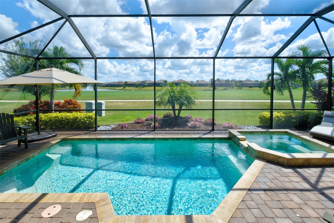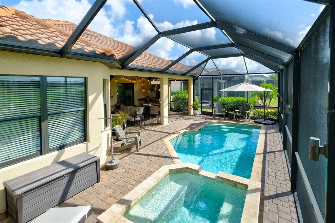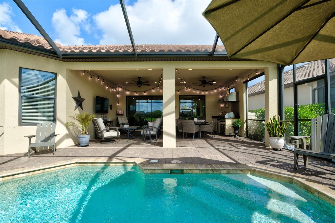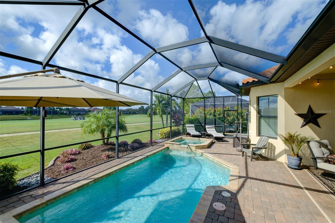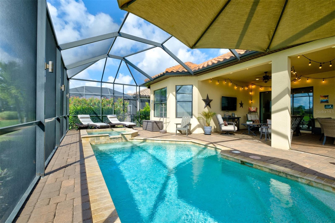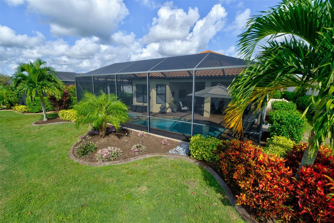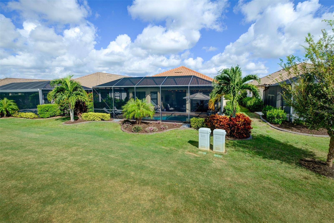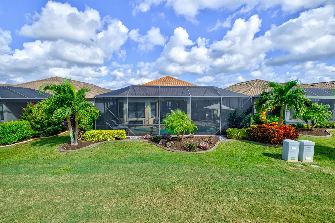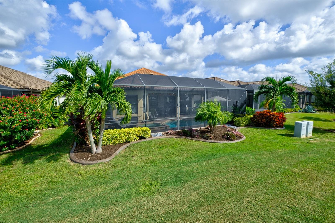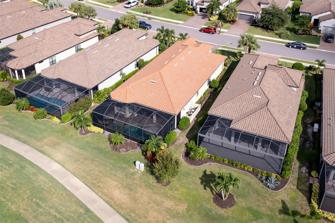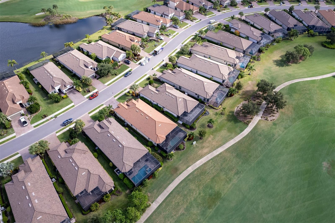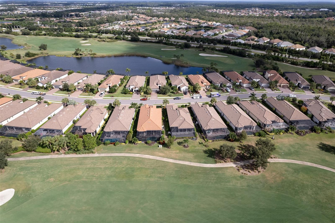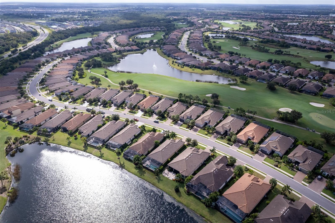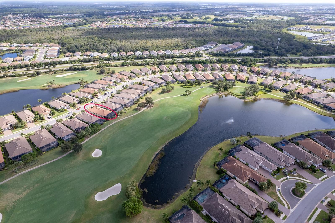Contact Laura Uribe
Schedule A Showing
13118 Sorrento Way, BRADENTON, FL 34211
Priced at Only: $1,274,900
For more Information Call
Office: 855.844.5200
Address: 13118 Sorrento Way, BRADENTON, FL 34211
Property Photos
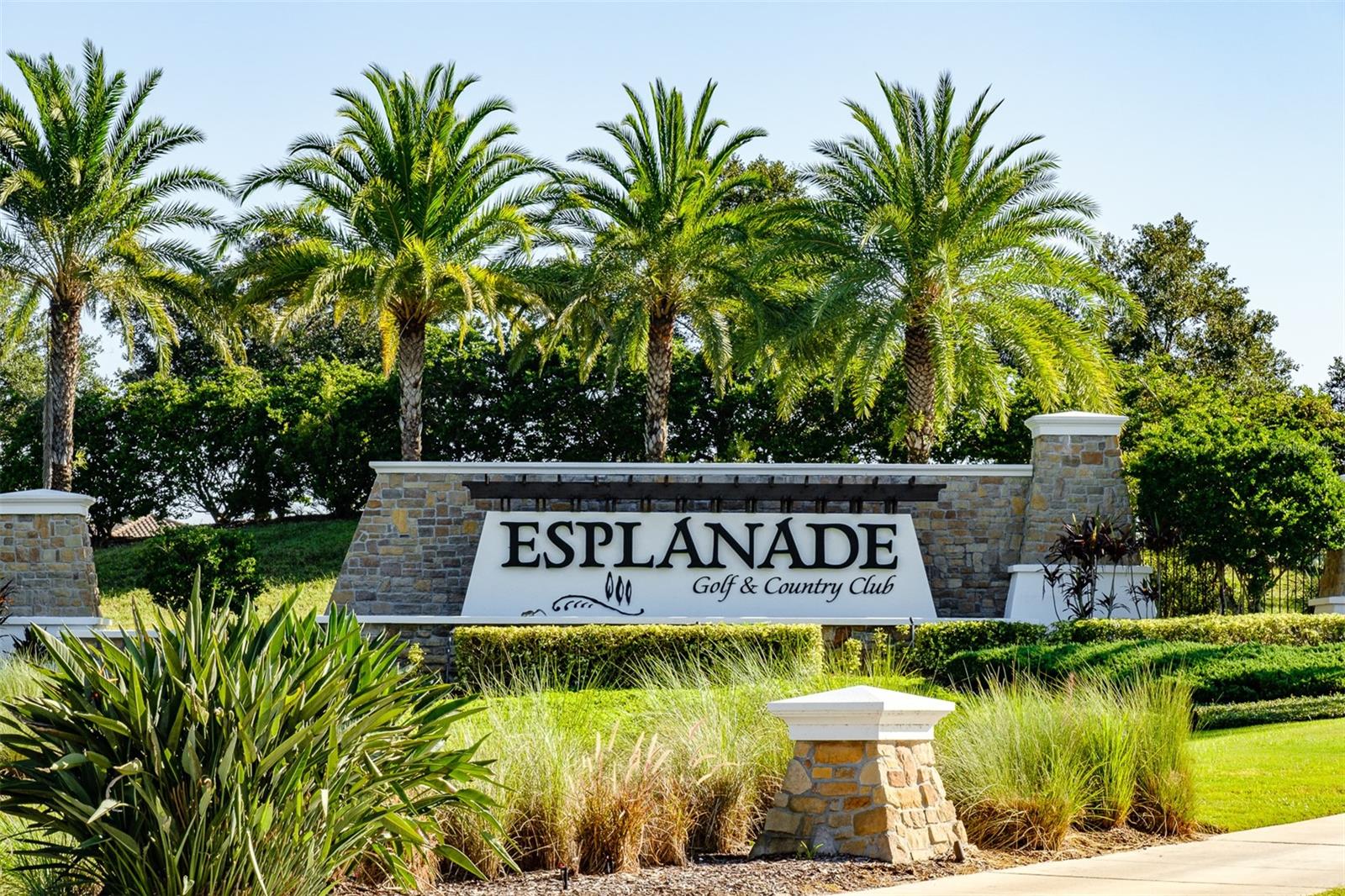
Property Location and Similar Properties
- MLS#: TB8333989 ( Residential )
- Street Address: 13118 Sorrento Way
- Viewed: 8
- Price: $1,274,900
- Price sqft: $378
- Waterfront: No
- Year Built: 2018
- Bldg sqft: 3372
- Bedrooms: 3
- Total Baths: 3
- Full Baths: 3
- Garage / Parking Spaces: 2
- Days On Market: 53
- Additional Information
- Geolocation: 27.4581 / -82.4093
- County: MANATEE
- City: BRADENTON
- Zipcode: 34211
- Elementary School: Gullett Elementary
- Middle School: Dr Mona Jain Middle
- High School: Lakewood Ranch High
- Provided by: COMMUNITY REALTY ASSOCIATES
- Contact: Douglas Addeo
- 561-852-1341

- DMCA Notice
-
DescriptionIf you're looking for a true resort lifestyle that includes golf, tennis, two fitness centers, a resort style pool, culinary center, wellness center, tennis courts, pickle ball courts, two dog parks, tiki bar, and a full time lifestyle director, then look no further. This home features 3 bedrooms, 3 full baths, and a large den with custom barn doors for added privacy. When entering this home, you will notice the extended driveway and walkway to the front glass door. Upon entry, you will be greeted by an open and airy floor plan, featuring high ceilings and plenty of natural light. The extended gourmet kitchen is a chefs dream that includes: upgraded cabinets with under cabinet lighting, granite countertops, stainless steel appliances with a gas stovetop, and a newly installed oversized quartz sink. The spacious living room is perfect for entertaining guests or enjoying quiet nights in. The primary suite is a true retreat, offering a luxurious en suite bathroom with dual sinks and an oversized walk in spa like shower. The walk in master closet includes a newly installed custom closet for maximum organization. The two additional bedrooms are generously sized, both with well appointed bathrooms and newly installed custom closets. The extended lanai (South facing) offers extended living area, saltwater pool and built n spa with gas heat, along with an outdoor kitchen with granite countertops. Pool cage includes customized colored lighting. Right outside the lanai is the beautifully landscaped backyard, where you can enjoy both lake and golf views. The oversized two car garage includes a 4 foot extension, overhead storage unit, and an epoxy floor. This home is on a beautiful lot with views of the 9th hole of the golf course. It includes a full deeded golf membership included in your HOA fees. Landscape care and maintenance are also included in this community.
Features
Appliances
- Built-In Oven
- Dishwasher
- Disposal
- Dryer
- Gas Water Heater
- Microwave
- Range
- Refrigerator
- Water Softener
Association Amenities
- Clubhouse
- Fitness Center
- Gated
- Golf Course
- Playground
- Pool
- Recreation Facilities
- Tennis Court(s)
Home Owners Association Fee
- 2719.75
Home Owners Association Fee Includes
- Maintenance Grounds
- Recreational Facilities
- Trash
Association Name
- Unknown
Carport Spaces
- 0.00
Close Date
- 0000-00-00
Cooling
- Central Air
Country
- US
Covered Spaces
- 0.00
Exterior Features
- Irrigation System
Flooring
- Carpet
- Hardwood
- Tile
Furnished
- Unfurnished
Garage Spaces
- 2.00
Heating
- Electric
High School
- Lakewood Ranch High
Interior Features
- Walk-In Closet(s)
Legal Description
- LOT 646 ESPLANADE PHASE V
- SUBPHASE A
- B
- C
- D
- E & F PI#5800.2365/9
Levels
- One
Living Area
- 2275.00
Lot Features
- On Golf Course
- Sidewalk
- Paved
- Private
Middle School
- Dr Mona Jain Middle
Area Major
- 34211 - Bradenton/Lakewood Ranch Area
Net Operating Income
- 0.00
Occupant Type
- Owner
Parcel Number
- 580023659
Parking Features
- Driveway
- Garage Door Opener
Pets Allowed
- Yes
Pool Features
- Gunite
- Heated
- In Ground
- Screen Enclosure
Property Type
- Residential
Roof
- Tile
School Elementary
- Gullett Elementary
Sewer
- Public Sewer
Style
- Ranch
Tax Year
- 2023
Township
- 35S
Utilities
- Cable Connected
View
- Golf Course
- Pool
Virtual Tour Url
- https://www.propertypanorama.com/instaview/stellar/TB8333989
Water Source
- Public
Year Built
- 2018
Zoning Code
- RES
