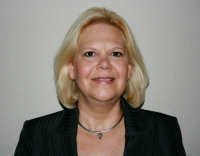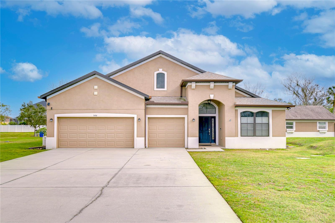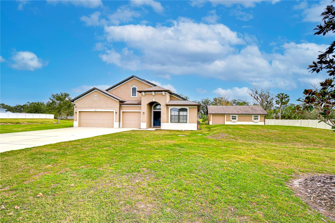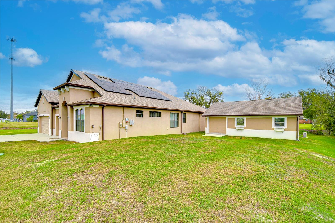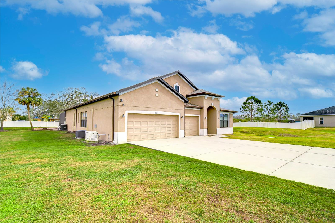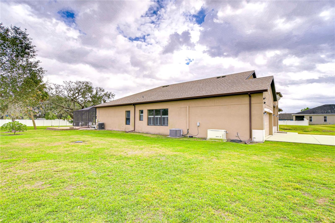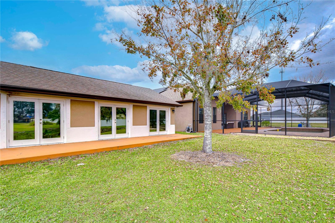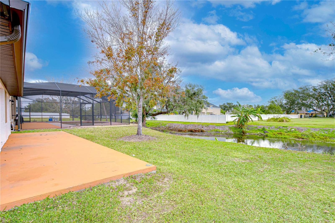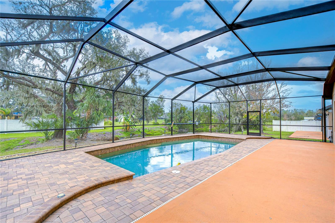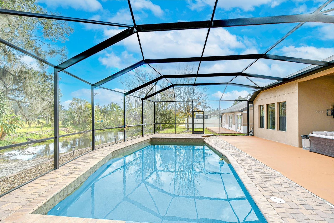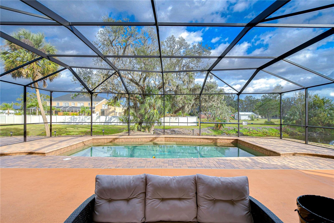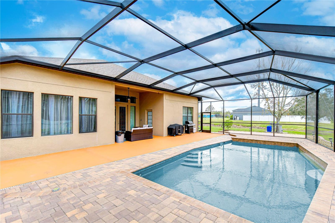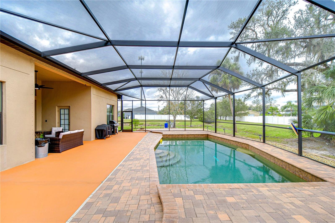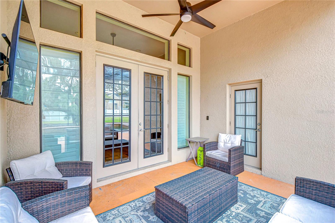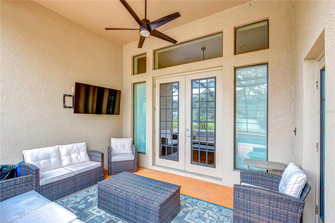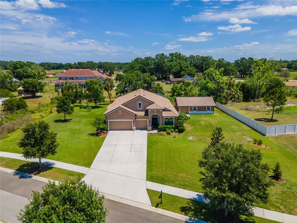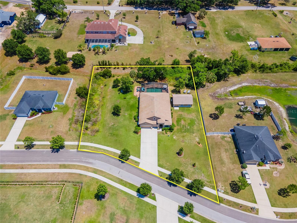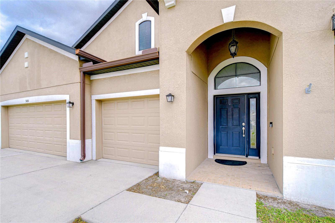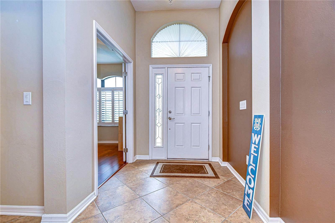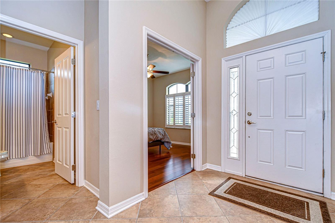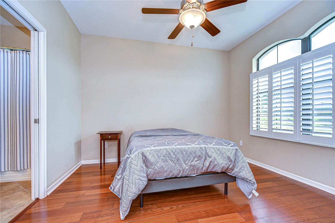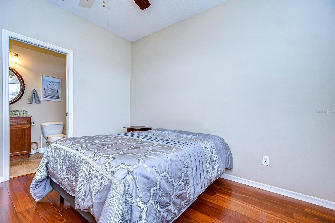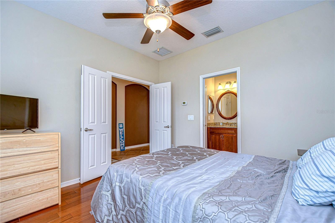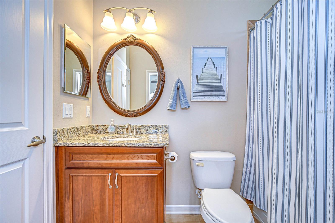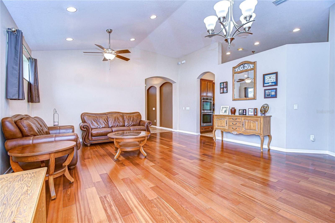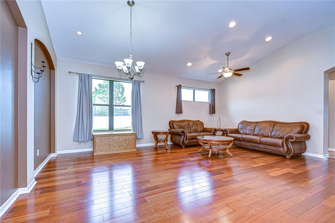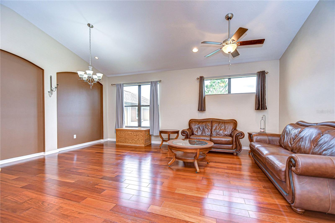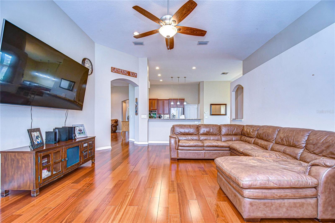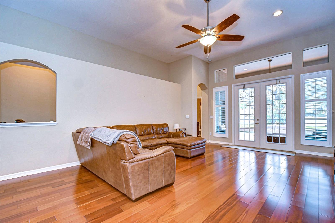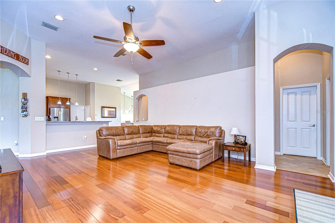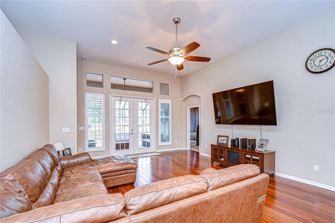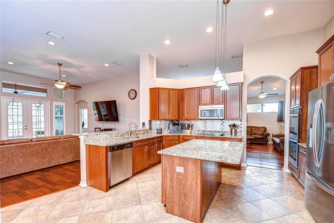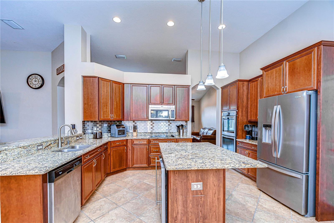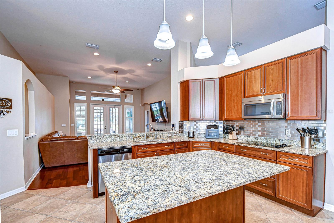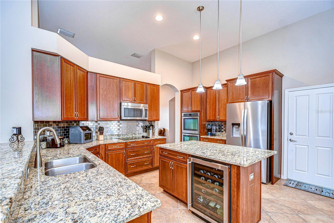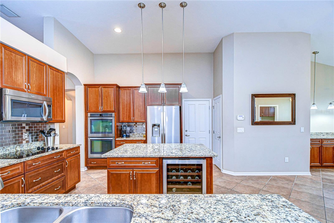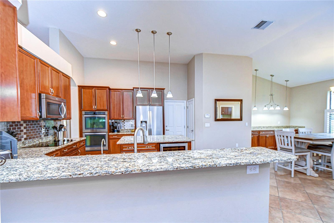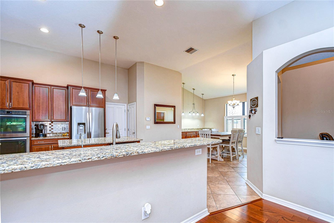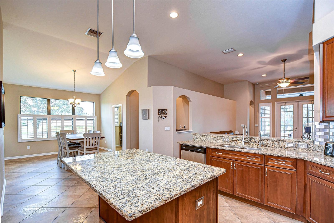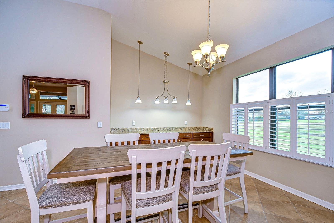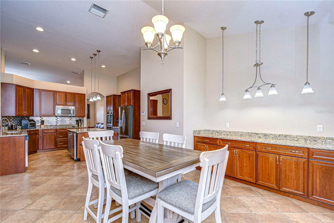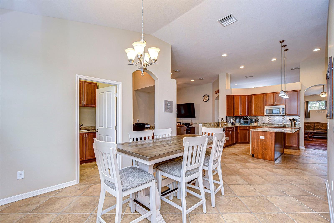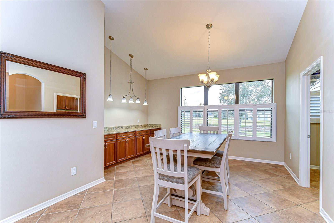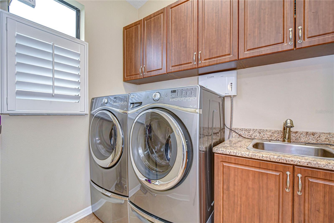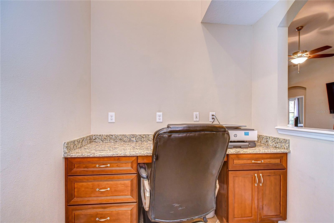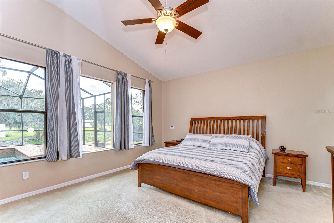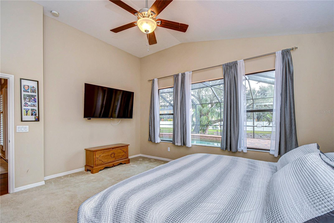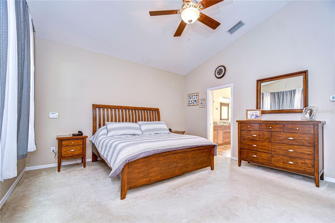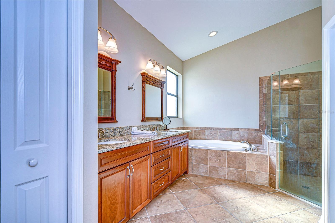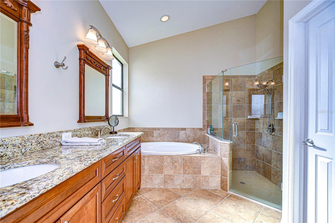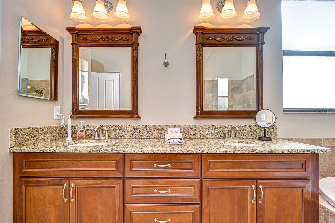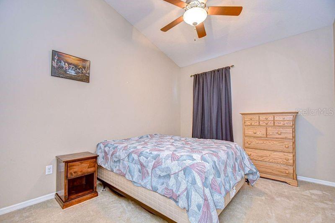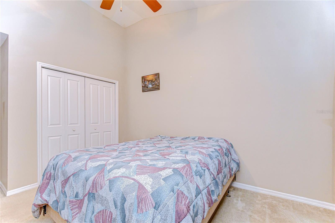Contact Laura Uribe
Schedule A Showing
3406 Ranchdale Drive, PLANT CITY, FL 33566
Priced at Only: $739,900
For more Information Call
Office: 855.844.5200
Address: 3406 Ranchdale Drive, PLANT CITY, FL 33566
Property Photos
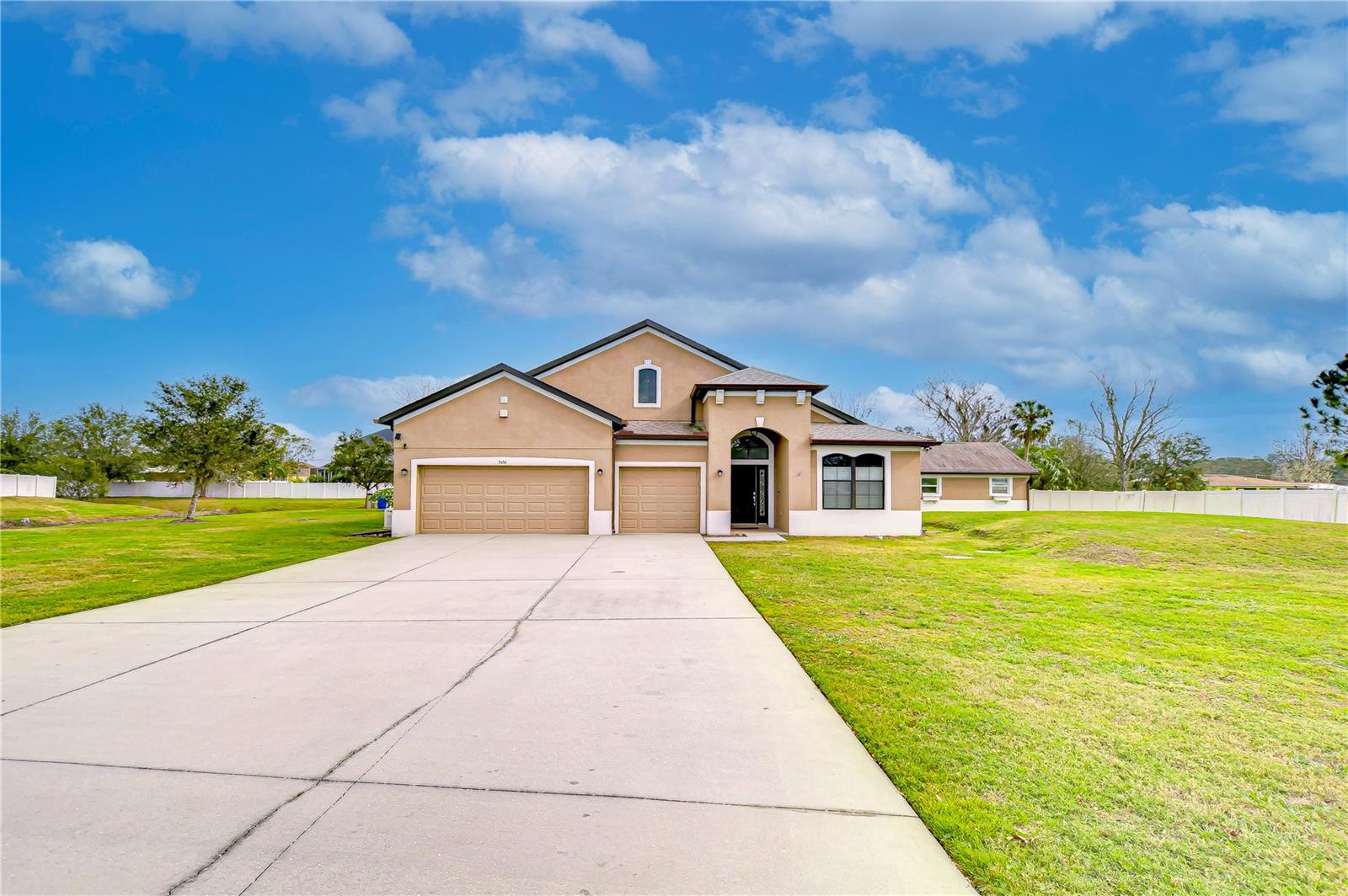
Property Location and Similar Properties
- MLS#: TB8334878 ( Residential )
- Street Address: 3406 Ranchdale Drive
- Viewed: 123
- Price: $739,900
- Price sqft: $177
- Waterfront: No
- Year Built: 2014
- Bldg sqft: 4180
- Bedrooms: 4
- Total Baths: 3
- Full Baths: 3
- Garage / Parking Spaces: 3
- Days On Market: 183
- Acreage: 1.00 acres
- Additional Information
- Geolocation: 27.9702 / -82.0651
- County: HILLSBOROUGH
- City: PLANT CITY
- Zipcode: 33566
- Subdivision: Eastridge Preserve Sub
- Elementary School: SpringHead HB
- Middle School: Marshall HB
- High School: Plant City HB
- Provided by: MIHARA & ASSOCIATES INC.
- Contact: Ilene Taylor
- 813-960-2300

- DMCA Notice
-
DescriptionRARE POOL HOME ON 1 ACRE WITH DETACHED BONUS BUILDING! Ask about the limited time 5.825% interest rate offered through the preferred lender with a 1 year temporary buydown. This stunning 4 bedroom, 3 bathroom custom home with a 3 car garage is move in ready and loaded with over $80,000 in upgrades. Enjoy 3,358 sq. ft. of total living space, including a fully finished 704 sq. ft. detached buildingperfect for a studio, gym, or home office. Inside, youll find 12 foot ceilings, Brazilian Cherry hardwood floors, luxury finishes, and a chefs kitchen with granite countertops, stainless steel appliances, and a Marvel wine fridge. The primary suite offers a custom walk in closet and spa style bath. Major upgrades include a whole house water filtration system, reverse osmosis, a 22kW generator with underground propane tank, and PAID OFF solar panels (2023 install, $56K value). The triple split floor plan provides privacy, with one bedroom having its own full bath and two others sharing a bathroom with pool access. Step through French doors to a newly screened lanai and a heated saltwater pool, surrounded by a multi level paver patio. The detached building features three French door entrances, two mini split units, and tranquil pond viewsoffering flexible living or workspace. This one of a kind property wont lastschedule your showing today and make an offer!
Features
Appliances
- Bar Fridge
- Built-In Oven
- Cooktop
- Dishwasher
- Disposal
- Dryer
- Kitchen Reverse Osmosis System
- Microwave
- Water Softener
Home Owners Association Fee
- 704.00
Association Name
- Amanda Burns- Vesta Property Services
Builder Model
- Amherst
Builder Name
- Island Homes
Carport Spaces
- 0.00
Close Date
- 0000-00-00
Cooling
- Central Air
- Ductless
Country
- US
Covered Spaces
- 0.00
Exterior Features
- French Doors
- Hurricane Shutters
- Rain Gutters
- Sidewalk
- Storage
Flooring
- Carpet
- Ceramic Tile
- Tile
- Vinyl
- Wood
Garage Spaces
- 3.00
Heating
- Central
High School
- Plant City-HB
Insurance Expense
- 0.00
Interior Features
- Built-in Features
- Ceiling Fans(s)
- Eat-in Kitchen
- High Ceilings
- In Wall Pest System
- Kitchen/Family Room Combo
- Living Room/Dining Room Combo
- Open Floorplan
- Primary Bedroom Main Floor
- Solid Wood Cabinets
- Split Bedroom
- Stone Counters
- Vaulted Ceiling(s)
- Walk-In Closet(s)
- Window Treatments
Legal Description
- EASTRIDGE PRESERVE SUBDIVISION LOT 6 BLOCK 1
Levels
- One
Living Area
- 2654.00
Lot Features
- Cleared
- Landscaped
- Oversized Lot
- Sidewalk
Middle School
- Marshall-HB
Area Major
- 33566 - Plant City
Net Operating Income
- 0.00
Occupant Type
- Vacant
Open Parking Spaces
- 0.00
Other Expense
- 0.00
Other Structures
- Workshop
Parcel Number
- U-12-29-22-9I6-000001-00006.0
Pets Allowed
- Yes
Pool Features
- Heated
- In Ground
- Salt Water
- Screen Enclosure
Property Type
- Residential
Roof
- Shingle
School Elementary
- SpringHead-HB
Sewer
- Septic Tank
Tax Year
- 2024
Township
- 29
Utilities
- Cable Connected
- Electricity Connected
- Propane
Views
- 123
Water Source
- Well
Year Built
- 2014
Zoning Code
- AS-1
