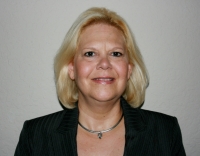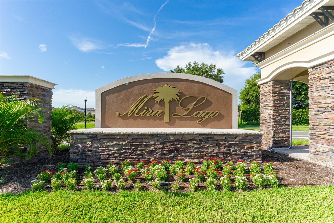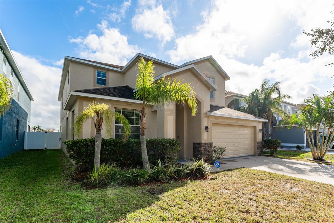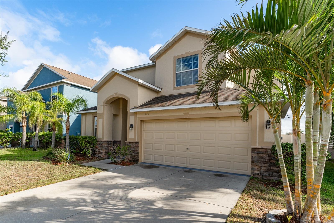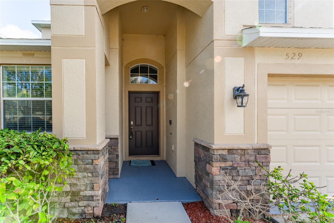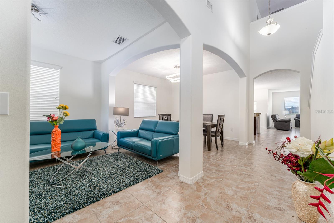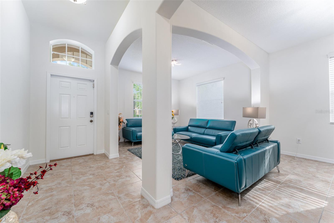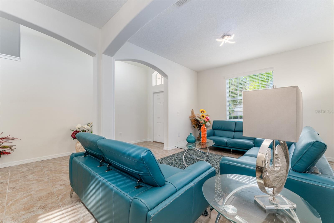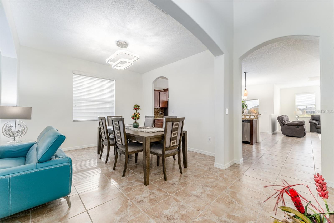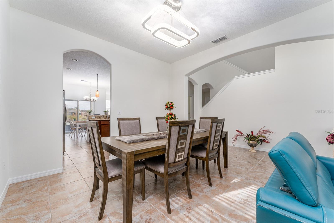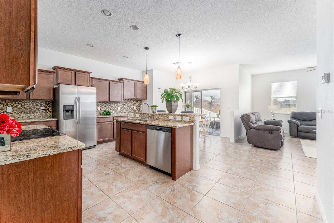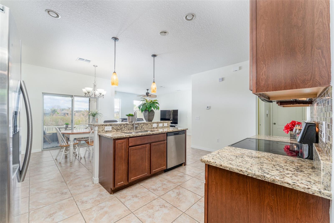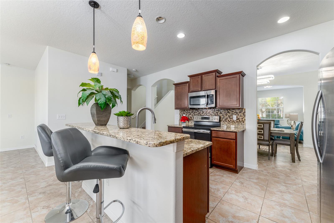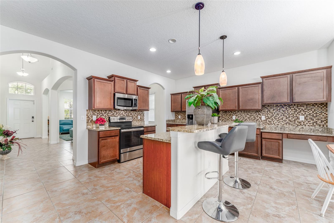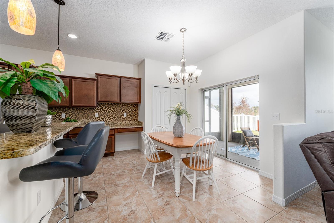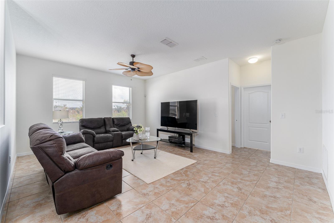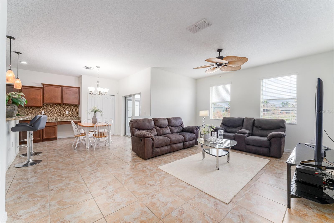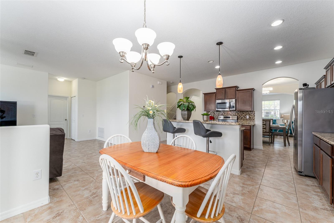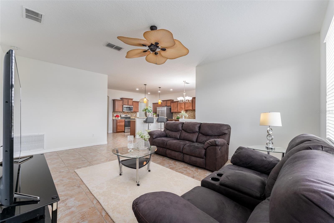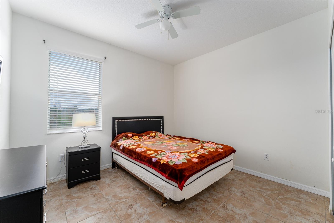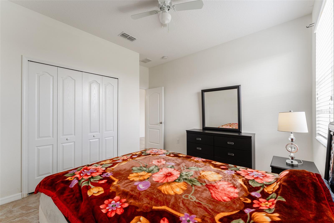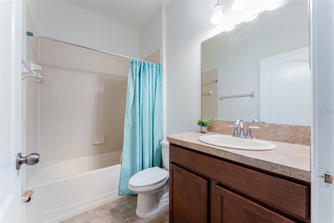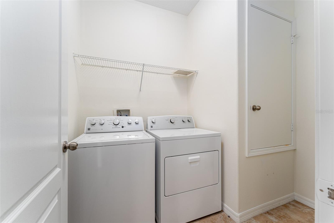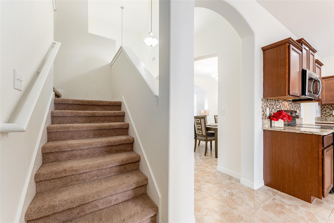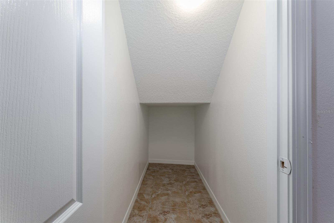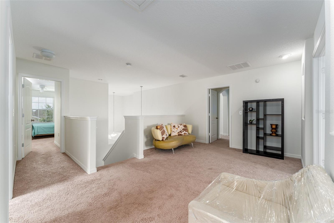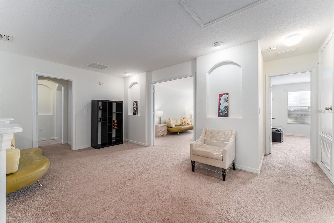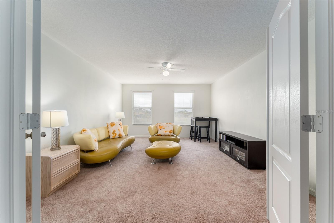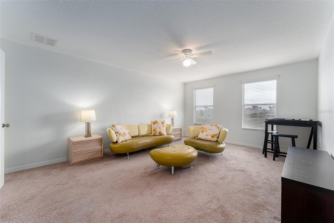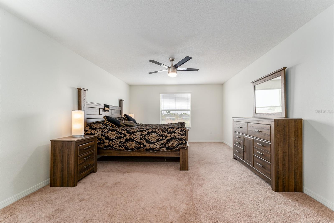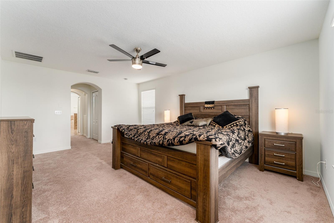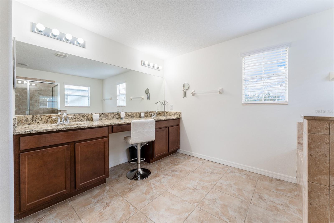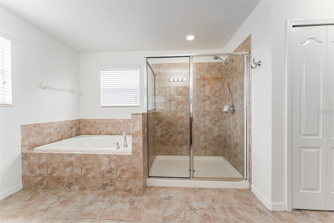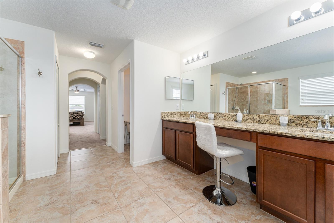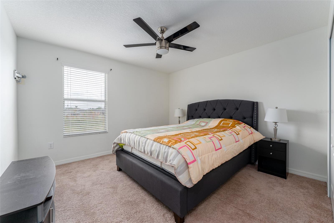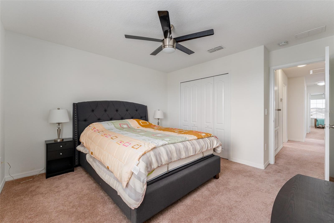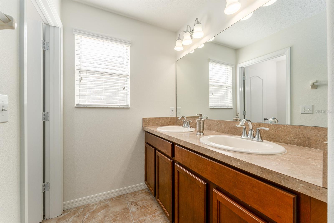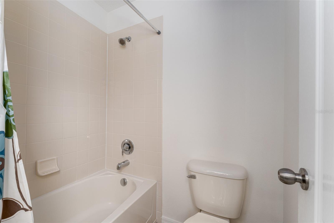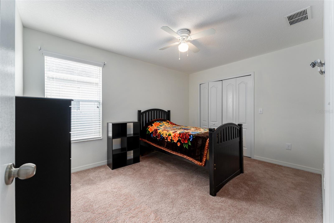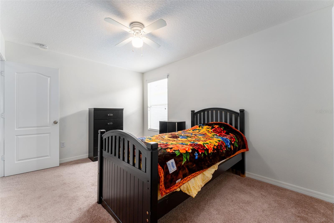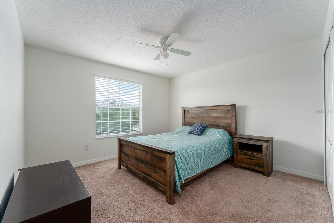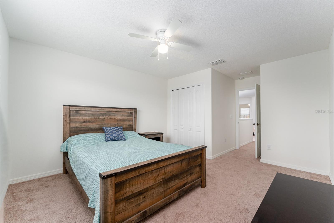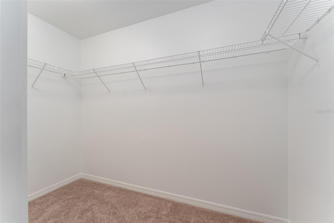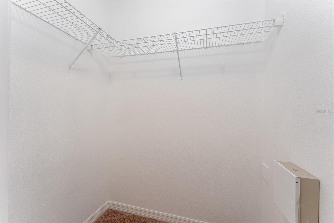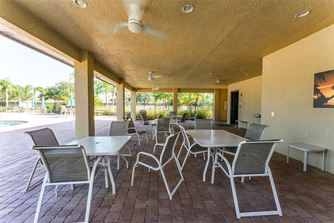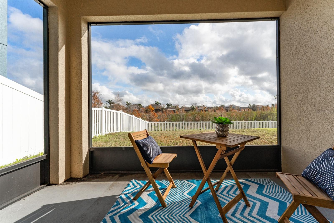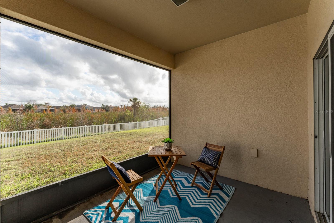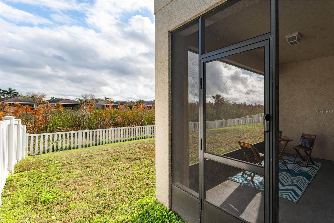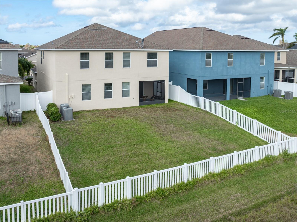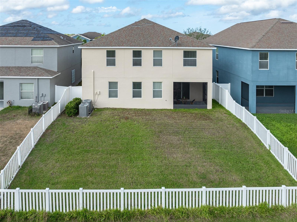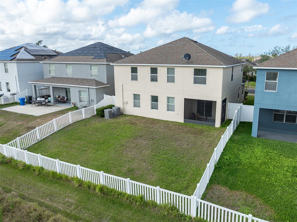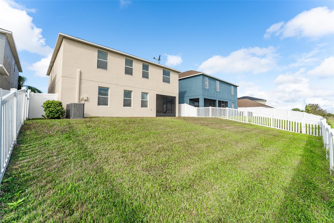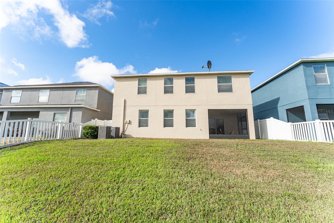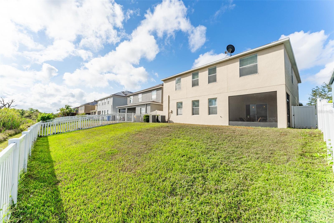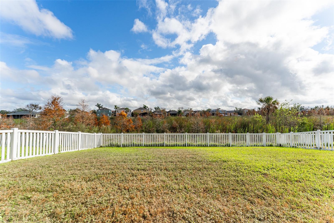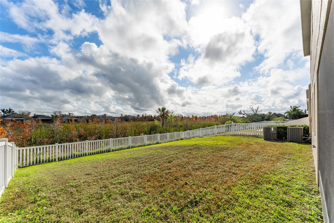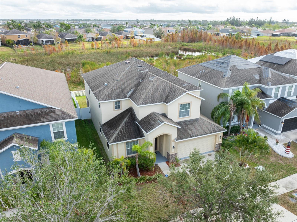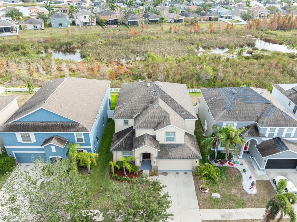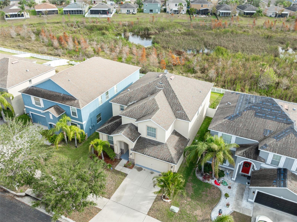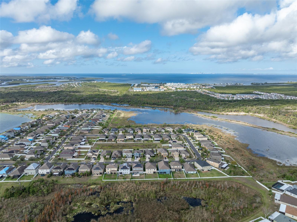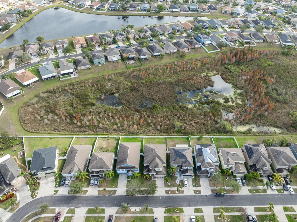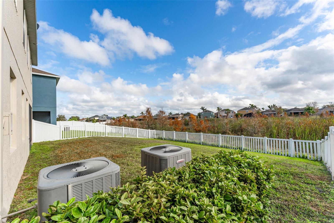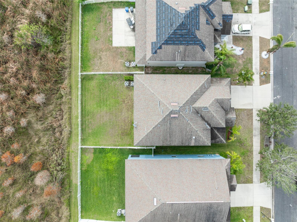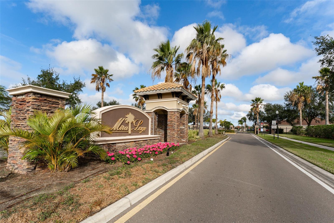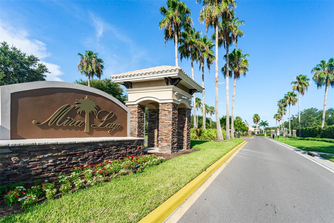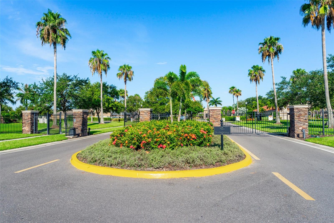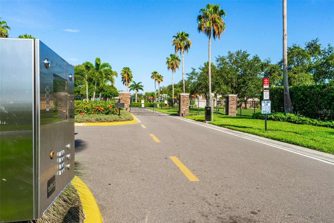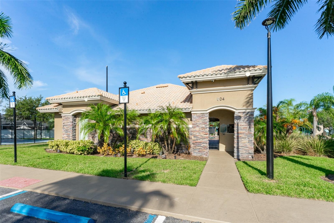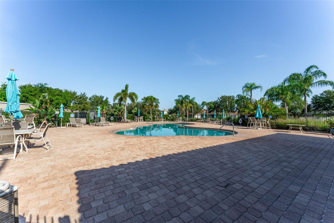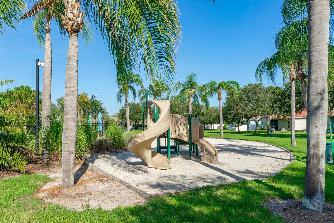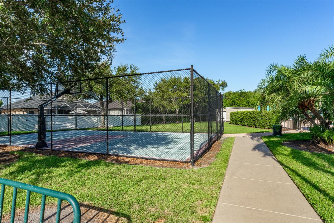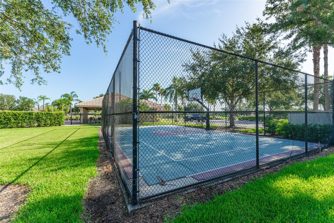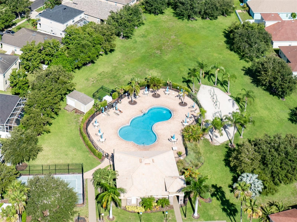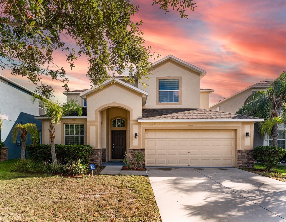Contact Laura Uribe
Schedule A Showing
529 Vista Ridge Dr, RUSKIN, FL 33570
Priced at Only: $519,000
For more Information Call
Office: 855.844.5200
Address: 529 Vista Ridge Dr, RUSKIN, FL 33570
Property Photos
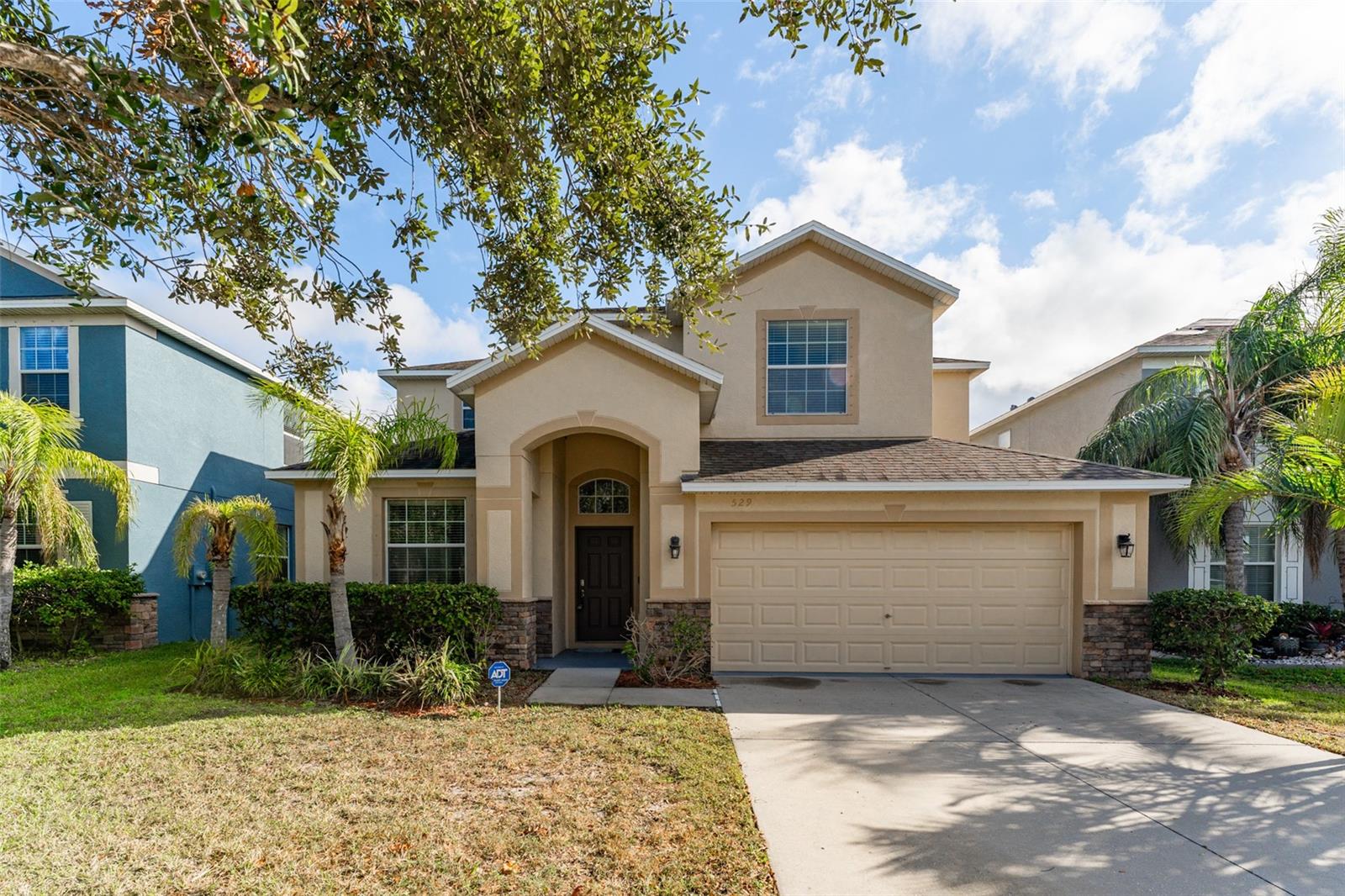
Property Location and Similar Properties
- MLS#: TB8334935 ( Residential )
- Street Address: 529 Vista Ridge Dr
- Viewed: 22
- Price: $519,000
- Price sqft: $125
- Waterfront: No
- Year Built: 2012
- Bldg sqft: 4167
- Bedrooms: 5
- Total Baths: 3
- Full Baths: 3
- Garage / Parking Spaces: 3
- Days On Market: 10
- Additional Information
- Geolocation: 27.7253 / -82.4582
- County: HILLSBOROUGH
- City: RUSKIN
- Zipcode: 33570
- Subdivision: Mira Lago West Ph 3
- Elementary School: Thompson
- Middle School: Shields
- High School: Lennard
- Provided by: RE/MAX BAYSIDE REALTY LLC
- Contact: Michael Shea
- 813-938-1781

- DMCA Notice
-
DescriptionSeller is providing $10,000.00 towards buyers closing costs and new a roof is scheduled to be installed. Nestled in the exclusive, gated Mira Lago West community, this stunning 2 story home seamlessly blends luxury with functionality. Its expansive design is perfect for both family living and entertaining. As you step through the grand foyer, you're welcomed into a thoughtfully planned layout featuring formal living and dining areas. The large kitchen is a chef's dream, opening to a spacious family roomideal for gatherings. The home offers 5 generously sized bedrooms, 3 full bathrooms, and a 3 car tandem garage, providing ample space for all your needs. There is a bedroom with it's own full bath on first floor; perfect for guest or in laws!! A bonus room and loft add even more versatility with large space for anyone in the family and tremendous entertaining possibilities. The master suite serves as a true private retreat, complete with a luxurious ensuite bathroom, creating the perfect space to unwind. Off the kitchen and family room you can step outside to the screened in porch, where you'll enjoy serene views of the tranquil conservation and private space with no back side neighbors. Residents of Mira Lago West enjoy access to top tier amenities, including parks, a community pool, and easy access to the vibrant attractions of Tampa Bay. This home combines comfort, style, and convenience in a highly sought after location. Easy access to stores, restaurants, hospitals including the New Moffit Center and highway travel! Call for your private showing today!
Features
Appliances
- Dishwasher
- Disposal
- Dryer
- Microwave
- Range
- Refrigerator
- Washer
Association Amenities
- Basketball Court
- Park
- Pool
Home Owners Association Fee
- 271.00
Association Name
- Excelsior property Management
Association Phone
- 813-349-6552
Carport Spaces
- 0.00
Close Date
- 0000-00-00
Cooling
- Central Air
Country
- US
Covered Spaces
- 0.00
Exterior Features
- Irrigation System
- Rain Gutters
- Sidewalk
- Sliding Doors
Flooring
- Tile
Garage Spaces
- 3.00
Heating
- Heat Pump
High School
- Lennard-HB
Interior Features
- Ceiling Fans(s)
- Eat-in Kitchen
- High Ceilings
- Open Floorplan
- Pest Guard System
- Split Bedroom
- Stone Counters
- Thermostat
- Walk-In Closet(s)
- Window Treatments
Legal Description
- MIRA LAGO WEST PHASE 3 LOT 562
Levels
- Two
Living Area
- 3308.00
Lot Features
- Conservation Area
- Paved
Middle School
- Shields-HB
Area Major
- 33570 - Ruskin/Apollo Beach
Net Operating Income
- 0.00
Occupant Type
- Owner
Parcel Number
- U-01-32-18-90V-000000-00562.0
Parking Features
- Driveway
- Garage Door Opener
- Ground Level
- On Street
- Oversized
Pets Allowed
- Yes
Property Type
- Residential
Roof
- Shingle
School Elementary
- Thompson Elementary
Sewer
- Public Sewer
Style
- Traditional
Tax Year
- 2024
Township
- 32
Utilities
- Cable Connected
- Electricity Connected
- Water Connected
View
- Trees/Woods
Views
- 22
Water Source
- Public
Year Built
- 2012
Zoning Code
- PD
