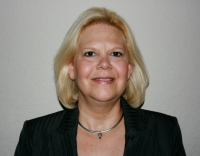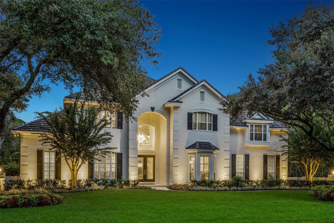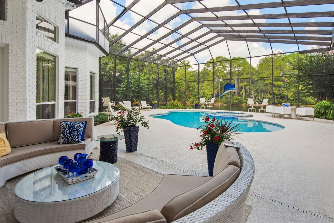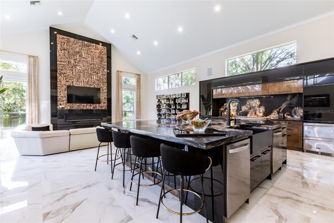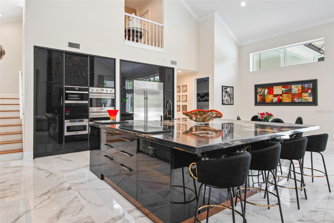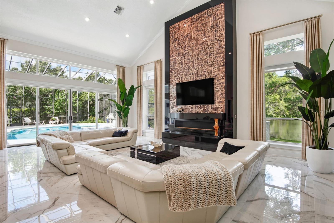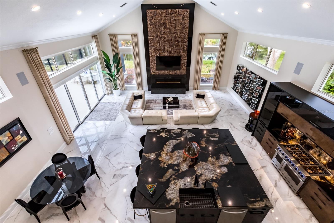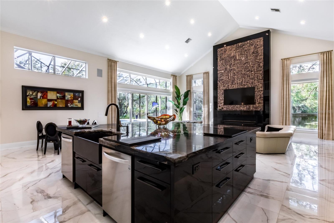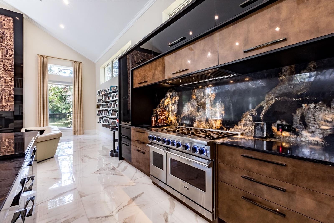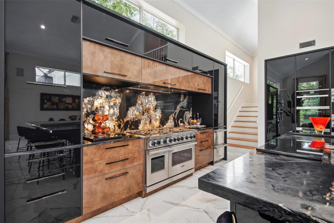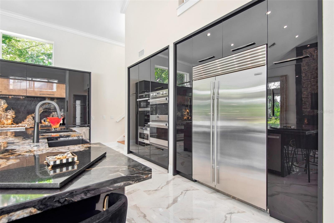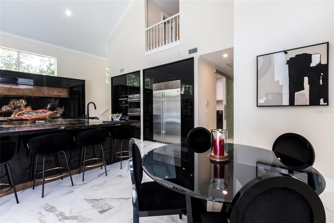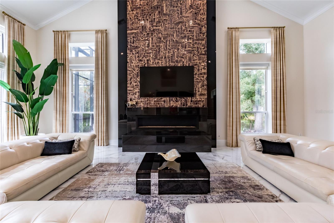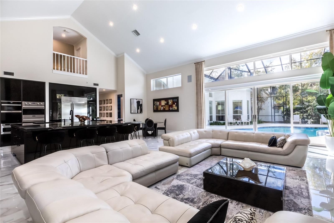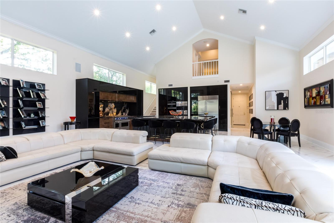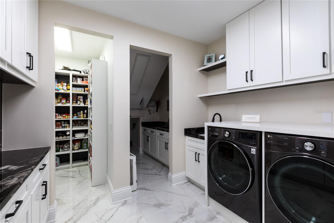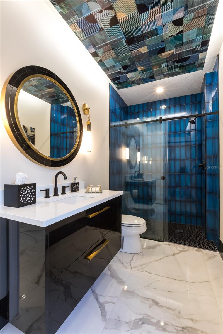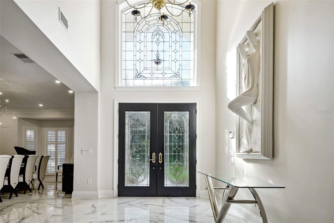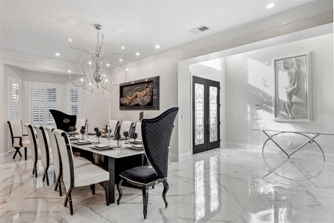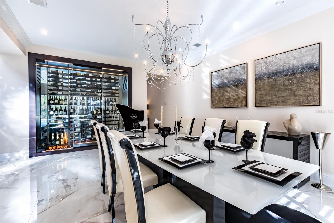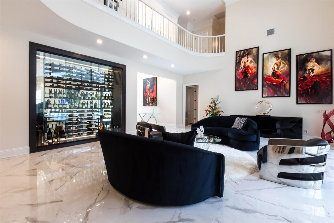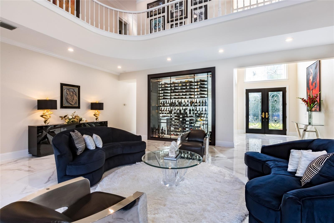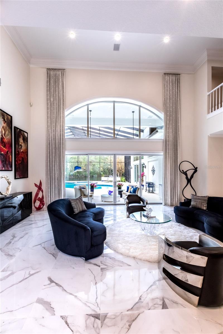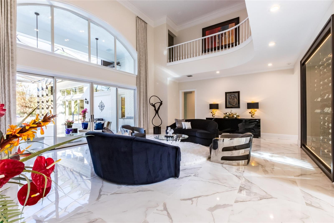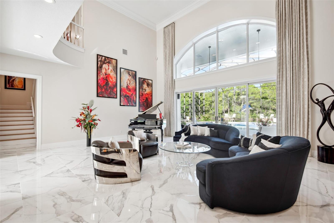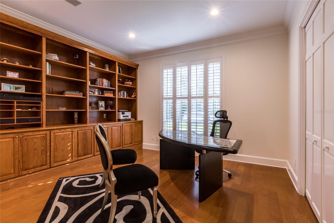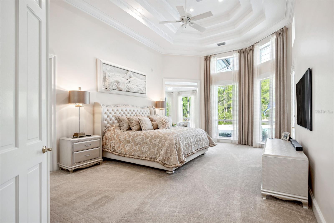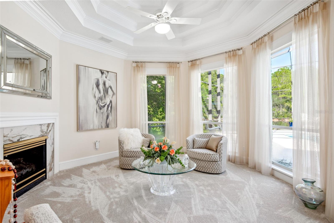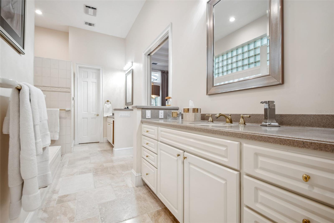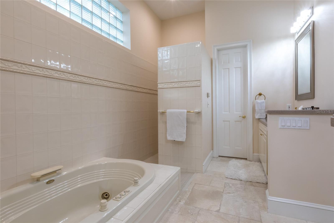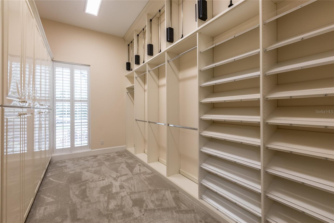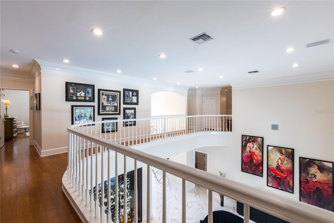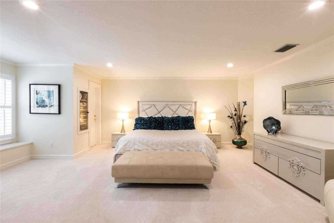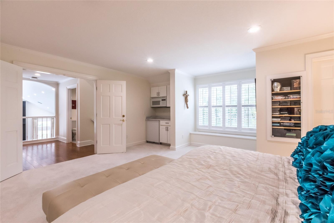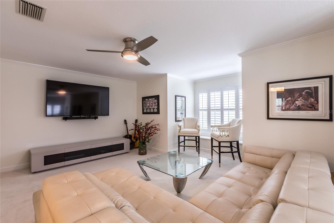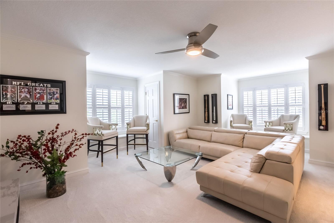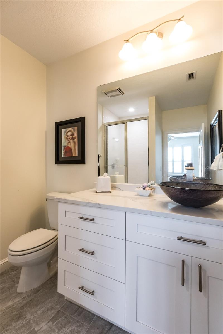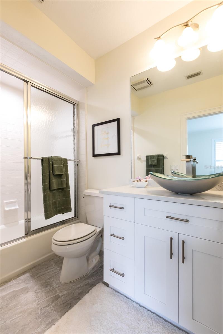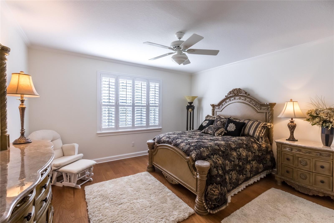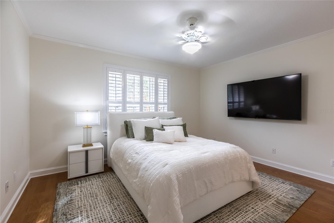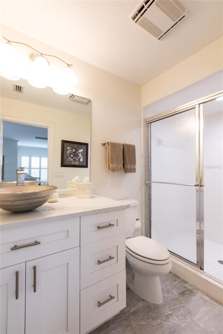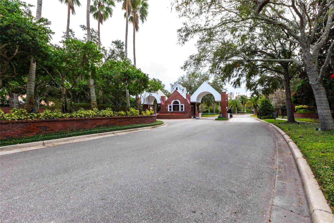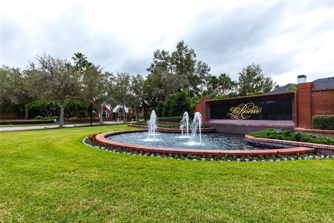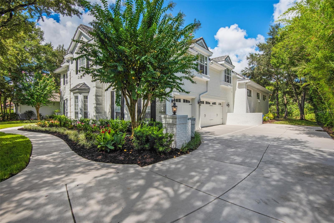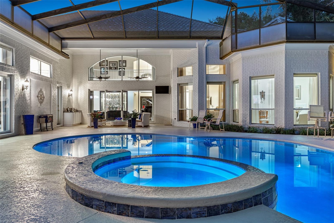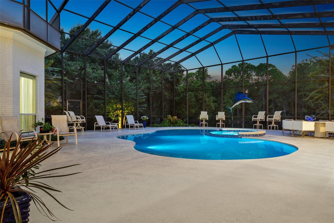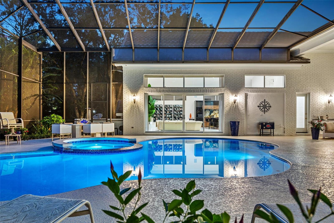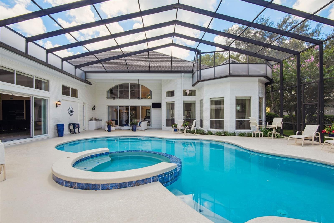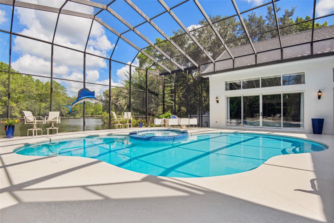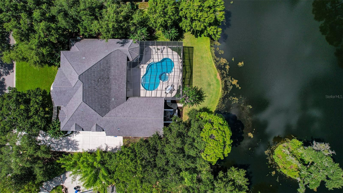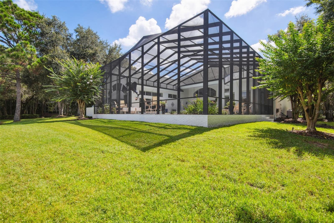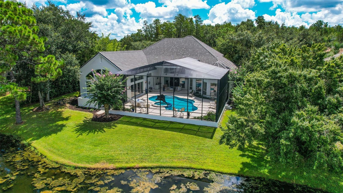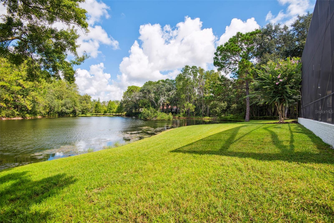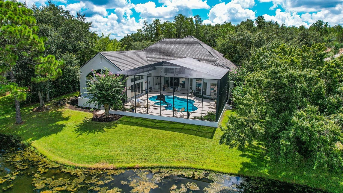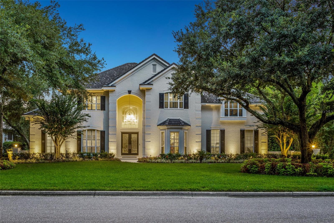Contact Laura Uribe
Schedule A Showing
15612 Cochester Road, TAMPA, FL 33647
Priced at Only: $2,650,000
For more Information Call
Office: 855.844.5200
Address: 15612 Cochester Road, TAMPA, FL 33647
Property Photos
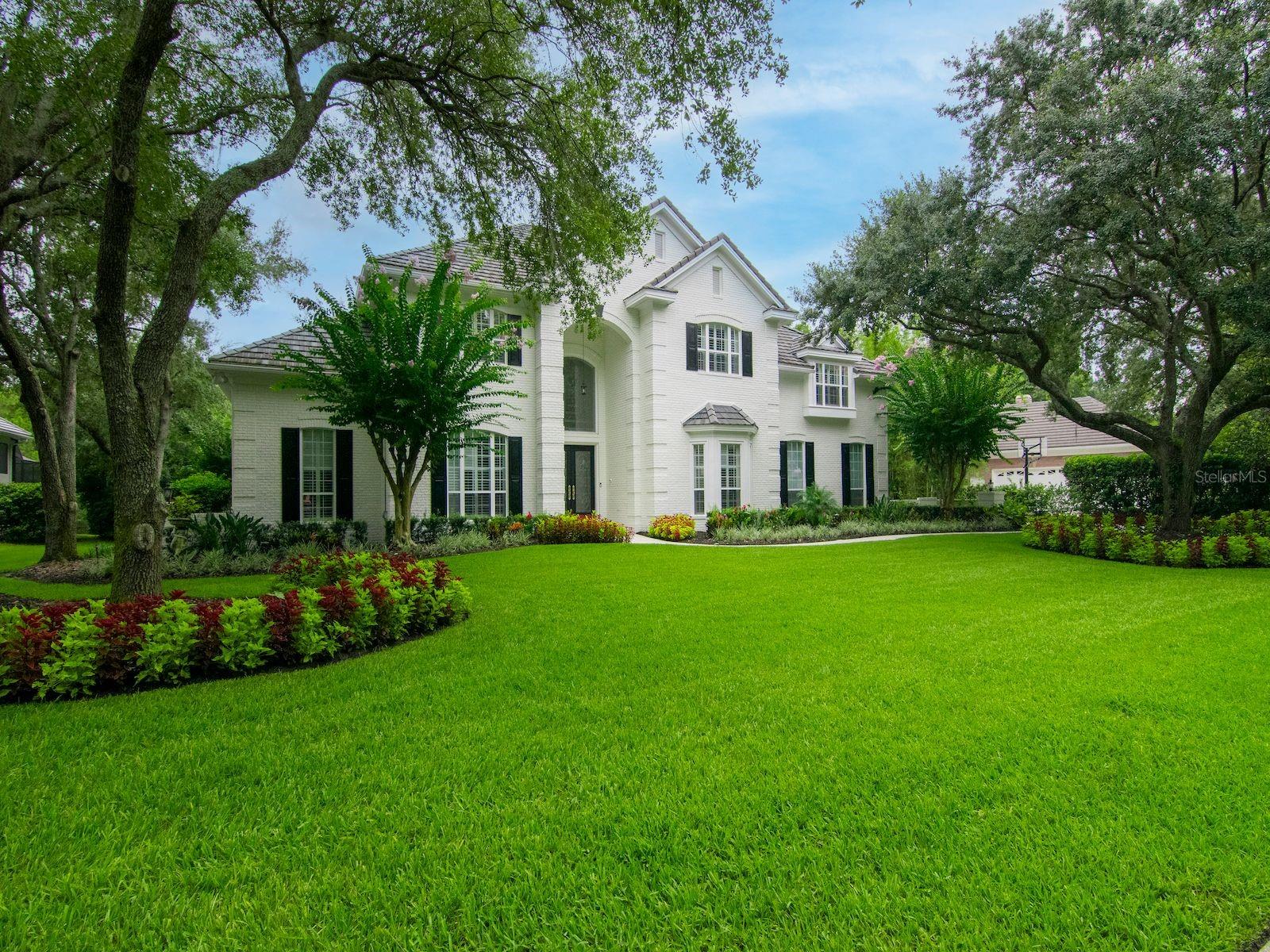
Property Location and Similar Properties
- MLS#: TB8335647 ( Residential )
- Street Address: 15612 Cochester Road
- Viewed: 26
- Price: $2,650,000
- Price sqft: $330
- Waterfront: Yes
- Wateraccess: Yes
- Waterfront Type: Pond
- Year Built: 1994
- Bldg sqft: 8029
- Bedrooms: 5
- Total Baths: 6
- Full Baths: 5
- 1/2 Baths: 1
- Garage / Parking Spaces: 3
- Days On Market: 7
- Additional Information
- Geolocation: 28.0927 / -82.3813
- County: HILLSBOROUGH
- City: TAMPA
- Zipcode: 33647
- Subdivision: Tampa Palms 4a
- Elementary School: Tampa Palms HB
- Middle School: Liberty HB
- High School: Freedom HB
- Provided by: SMITH & ASSOCIATES REAL ESTATE
- Contact: Dina Sierra Smith
- 813-839-3800

- DMCA Notice
-
DescriptionStep into your dream home in the exclusive Reserve at Tampa Palms, a private gated community offering luxury, privacy, and 24 hour security. This 6,590 SF estate on just under half an acre offers everything youve ever wanted. Surrounded by a tranquil pond and conservation in the back and conservation in the front, this home provides ultimate privacy with no front or rear neighbors. With 5 bedrooms, 5.5 baths, a private study, pool, spa, and a 3 car garage, this home was meticulously updated in 2022 2023 to balance modern elegance with relaxed livability. Grand double doors lead to a dramatic 2 story foyer with 30 foot ceilings, a dazzling chandelier, and polished 31"x31" marble floors that flow throughout. A 350 bottle, dual sided, climate controlled wine wall divides the formal dining and living rooms while adding artistic sophistication. The formal living room features sliding doors with a grand arched transom window above, ceiling to floor custom drapes, and expansive glass that floods the space with natural light, creating an airy ambiance with stunning views of the pool, spa, and serene pond. The chefs kitchen is designed for both beauty and functionality. It boasts a Viking 8 burner gas range and ovens for a total of 3.5 ovens, a Sub Zero refrigerator, Miele built in steamer, dual LG dishwashers, two chill drawers, and a farmhouse sink. At its center is a 9' x 10' granite island with abundant storage. Adjacent are a pantry and laundry room with ample organizational space. The family room features a stunning glazed tile wall with a gas fireplace, motorized shades, and custom drapes, offering a cozy yet elegant gathering space. Nearby, the fully renovated pool bath showcases artistic tile and custom cabinetry. The downstairs primary suite is a serene retreat with a sitting area, gas fireplace, motorized shades, custom drapes, and walk in closets. The spa like bath includes a walk in shower, jetted tub, and dual vanities. Just outside is a beautiful study with custom built ins, ideal for work or quiet reflection. Upstairs, four bedrooms include three with ensuite baths and one designed as a media or game room. A front and back staircase ensures smooth flow throughout. Step outside to the expansive screened lanai with a heated pool and spa, overlooking the pond and lush landscaping. This private backyard oasis is perfect for relaxing or entertaining. This home also includes a tile roof (2019), 3.5 air conditioning units, 3 hot water heaters (2020), a water filtration system (2021), a Sonos sound system, and a walk in attic offering additional storage. Located in the exclusive Reserve at Tampa Palms, this community combines upscale living with Floridas laid back lifestyle. Conveniently close to schools, major highways, shopping, hospitals, and Tampa Palms Golf and Country Club, the community offers tree lined streets, walking paths, and tranquility. Dont miss the opportunity to make this exceptional home yours.
Features
Waterfront Description
- Pond
Appliances
- Built-In Oven
- Dishwasher
- Disposal
- Dryer
- Electric Water Heater
- Microwave
- Other
- Range
- Range Hood
- Refrigerator
- Washer
- Wine Refrigerator
Association Amenities
- Gated
- Park
- Playground
- Pool
- Security
Home Owners Association Fee
- 1200.00
Home Owners Association Fee Includes
- Guard - 24 Hour
- Private Road
- Security
Association Name
- Greenacre- Sola Adewunmi
Association Phone
- 813-600-1100
Carport Spaces
- 0.00
Close Date
- 0000-00-00
Cooling
- Central Air
Country
- US
Covered Spaces
- 0.00
Exterior Features
- Irrigation System
- Lighting
- Sliding Doors
Flooring
- Carpet
- Marble
- Tile
- Wood
Furnished
- Unfurnished
Garage Spaces
- 3.00
Heating
- Central
High School
- Freedom-HB
Interior Features
- Built-in Features
- Ceiling Fans(s)
- Crown Molding
- Eat-in Kitchen
- High Ceilings
- Kitchen/Family Room Combo
- Open Floorplan
- Primary Bedroom Main Floor
- Stone Counters
- Vaulted Ceiling(s)
- Walk-In Closet(s)
- Window Treatments
Legal Description
- TAMPA PALMS 4A UNIT 1 LOT 2 BLOCK 9
Levels
- Two
Living Area
- 6590.00
Lot Features
- Conservation Area
- Near Golf Course
- Paved
Middle School
- Liberty-HB
Area Major
- 33647 - Tampa / Tampa Palms
Net Operating Income
- 0.00
Occupant Type
- Owner
Parcel Number
- A-35-27-19-1E4-000009-00002.0
Parking Features
- Driveway
- Garage Door Opener
- Garage Faces Side
- Golf Cart Parking
- Oversized
Pets Allowed
- Yes
Pool Features
- Heated
- In Ground
- Lighting
- Screen Enclosure
Property Type
- Residential
Roof
- Tile
School Elementary
- Tampa Palms-HB
Sewer
- Public Sewer
Tax Year
- 2024
Township
- 27
Utilities
- Cable Connected
- Electricity Connected
- Natural Gas Connected
- Phone Available
- Sewer Connected
- Street Lights
- Underground Utilities
- Water Connected
View
- Pool
- Trees/Woods
- Water
Views
- 26
Virtual Tour Url
- https://youtu.be/1Vl4ODWZX68
Water Source
- Public
Year Built
- 1994
Zoning Code
- CU
