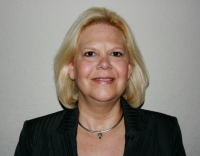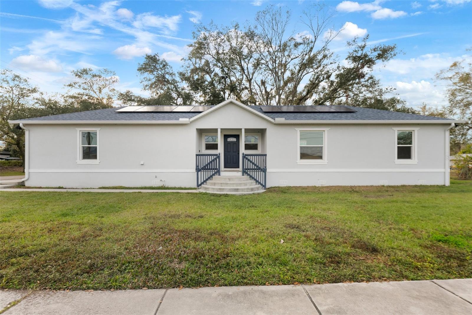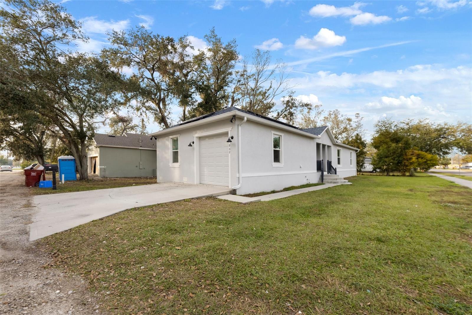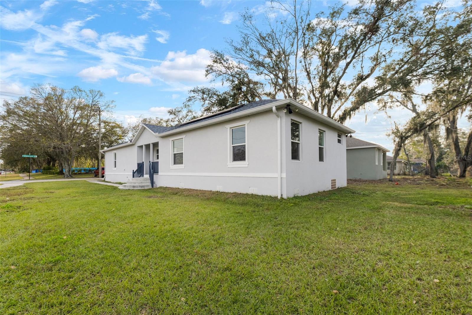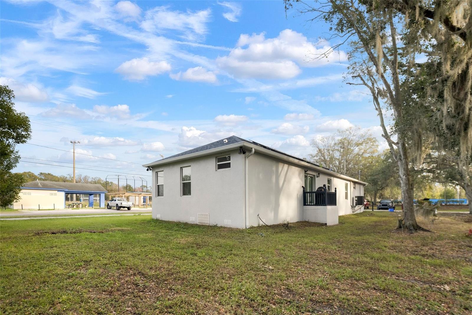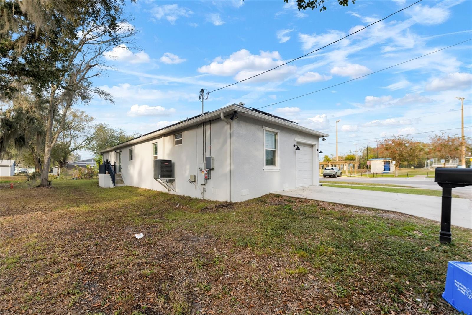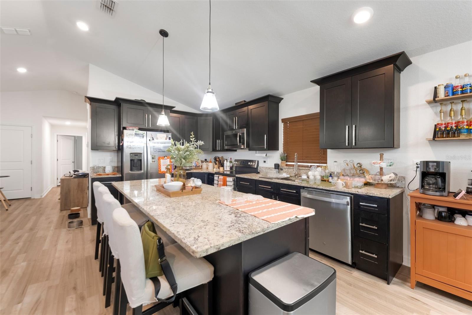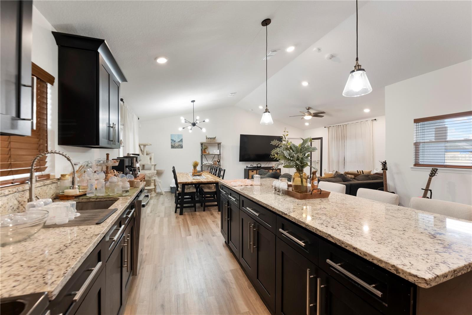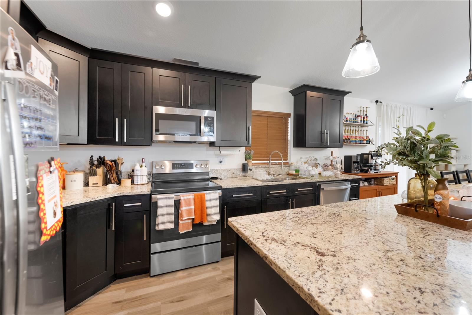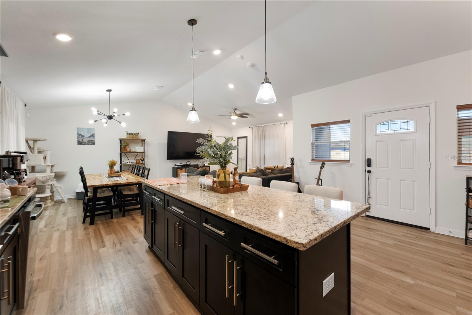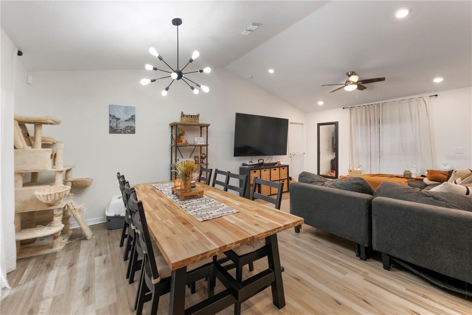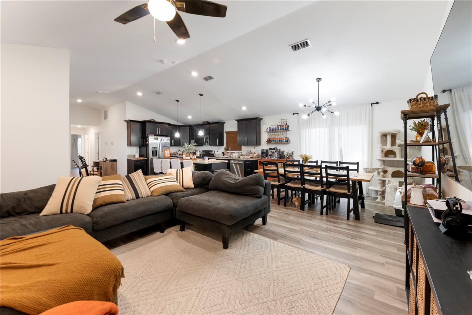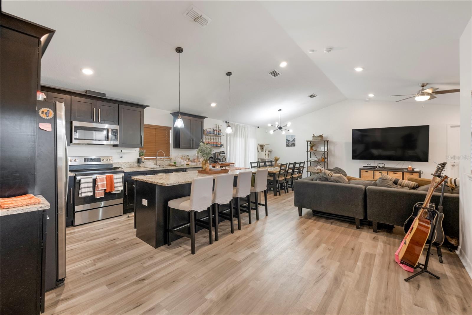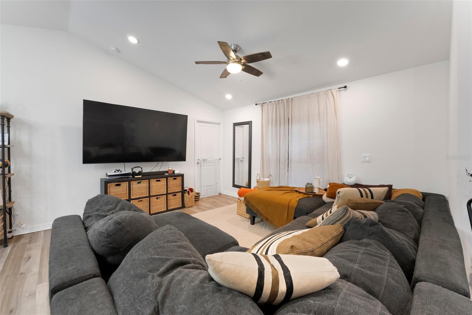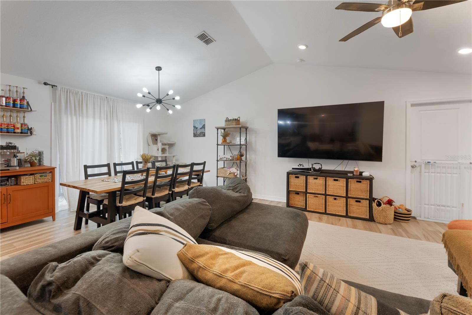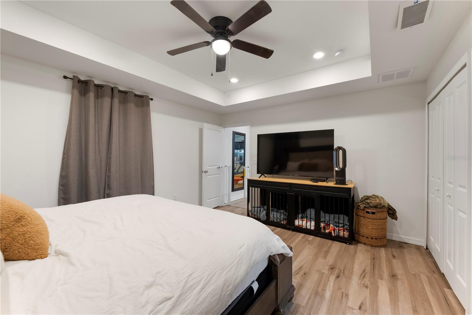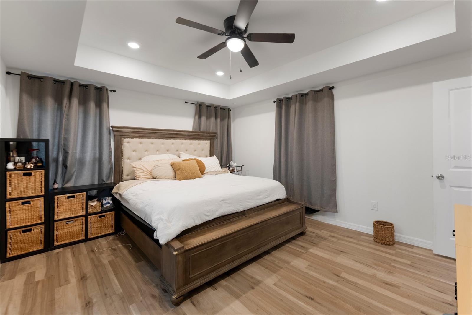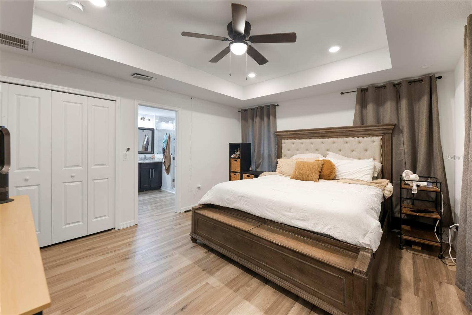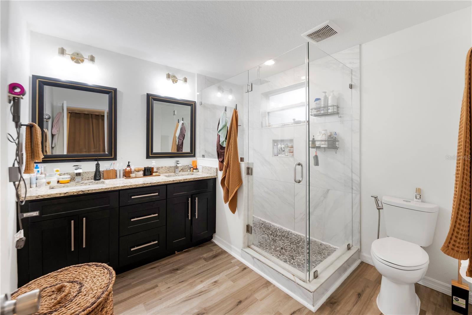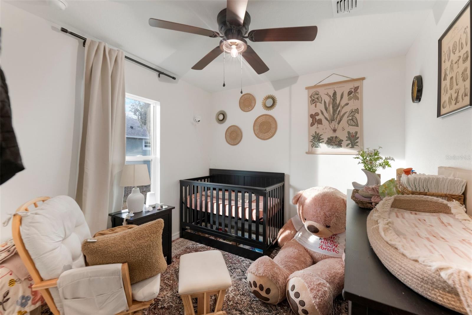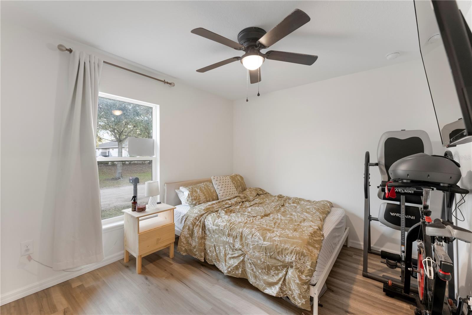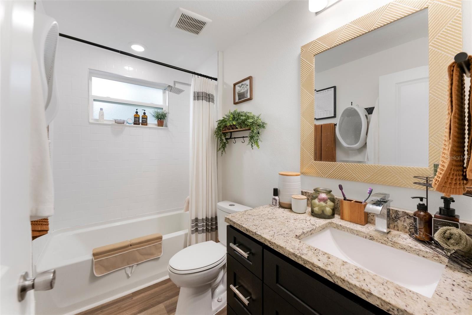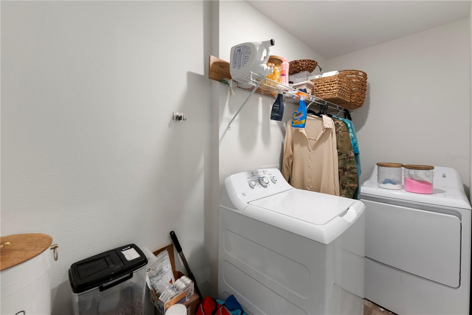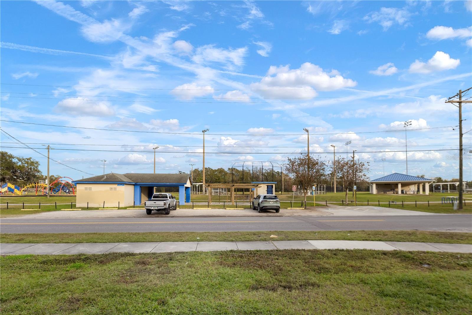Contact Laura Uribe
Schedule A Showing
902 Alsobrook Street, PLANT CITY, FL 33563
Priced at Only: $394,900
For more Information Call
Office: 855.844.5200
Address: 902 Alsobrook Street, PLANT CITY, FL 33563
Property Photos

Property Location and Similar Properties
- MLS#: TB8336122 ( Residential )
- Street Address: 902 Alsobrook Street
- Viewed: 58
- Price: $394,900
- Price sqft: $225
- Waterfront: No
- Year Built: 2023
- Bldg sqft: 1752
- Bedrooms: 3
- Total Baths: 2
- Full Baths: 2
- Garage / Parking Spaces: 1
- Days On Market: 33
- Additional Information
- Geolocation: 28.0076 / -82.1311
- County: HILLSBOROUGH
- City: PLANT CITY
- Zipcode: 33563
- Subdivision: Madison Park
- Elementary School: Burney HB
- Middle School: Tomlin HB
- High School: Plant City HB
- Provided by: LPT REALTY
- Contact: Ruth Padilla
- 877-366-2213

- DMCA Notice
-
DescriptionThis 3 bedroom 2 bath 1 car garage home with a wide open floor plan is on a 50x146 corner lot located in the growing downtown Plant City and is directly across from a park. Chefs kitchen w an 8ft center island, custom crafted kitchen & bath cabinets granite countertops. Stainless steel appliance, energy efficient LED can lights throughout, Argon Gas filled double paned windows. This home has solar panels. No HOA or CDD and 5 minutes from I 4 for easy access to dining and shopping.
Features
Appliances
- Dishwasher
- Disposal
- Dryer
- Electric Water Heater
- Exhaust Fan
- Ice Maker
- Microwave
- Range
- Refrigerator
- Washer
Home Owners Association Fee
- 0.00
Builder Model
- Legacy
Builder Name
- LEBA BUILDERS CORP
Carport Spaces
- 0.00
Close Date
- 0000-00-00
Cooling
- Central Air
Country
- US
Covered Spaces
- 0.00
Exterior Features
- Sliding Doors
Flooring
- Ceramic Tile
- Laminate
Garage Spaces
- 1.00
Heating
- Central
- Solar
High School
- Plant City-HB
Interior Features
- Living Room/Dining Room Combo
- Open Floorplan
- Split Bedroom
- Walk-In Closet(s)
Legal Description
- MADISON PARK LOT 9 BLOCK 11
Levels
- One
Living Area
- 1460.00
Lot Features
- Corner Lot
Middle School
- Tomlin-HB
Area Major
- 33563 - Plant City
Net Operating Income
- 0.00
Occupant Type
- Owner
Parcel Number
- P-32-28-22-5E6-000011-00009.0
Possession
- Close of Escrow
Property Type
- Residential
Roof
- Shingle
School Elementary
- Burney-HB
Sewer
- Private Sewer
Tax Year
- 2024
Township
- 28
Utilities
- BB/HS Internet Available
View
- Park/Greenbelt
Views
- 58
Virtual Tour Url
- https://www.propertypanorama.com/instaview/stellar/TB8336122
Water Source
- Public
Year Built
- 2023
Zoning Code
- R-1
