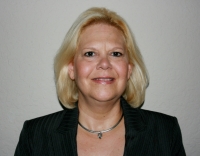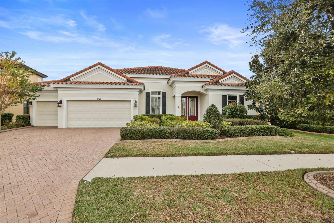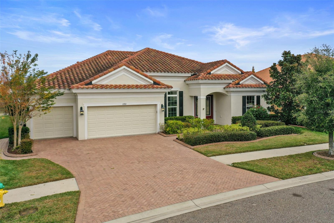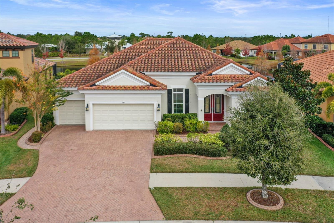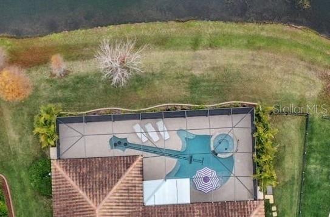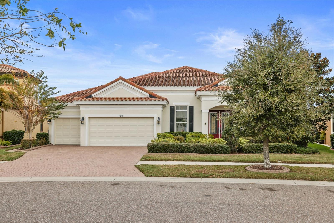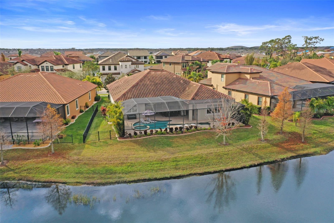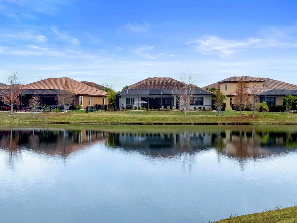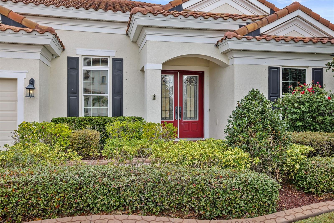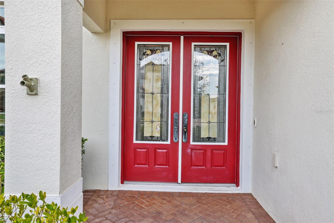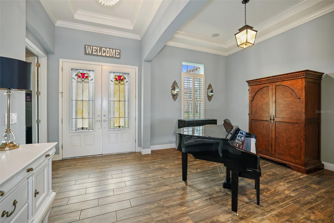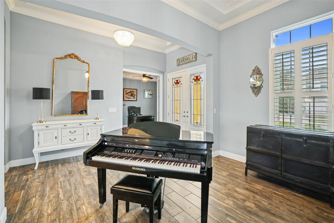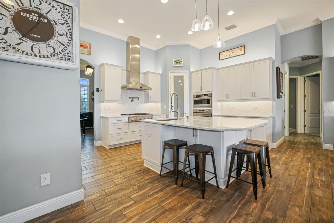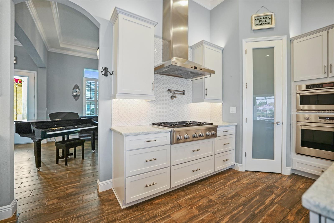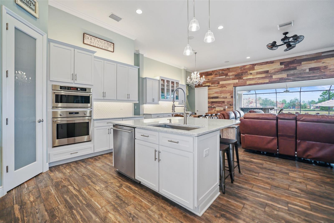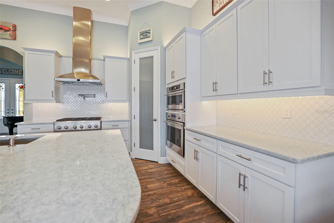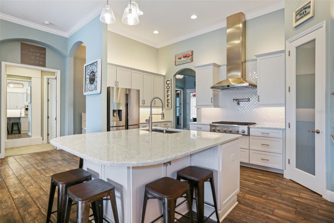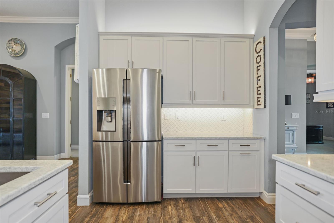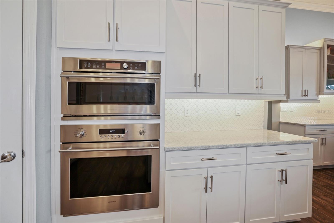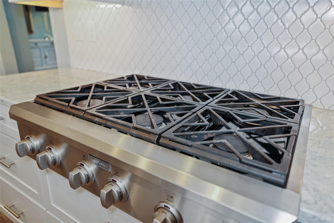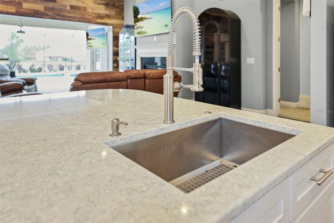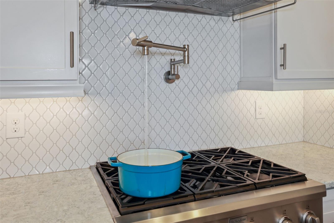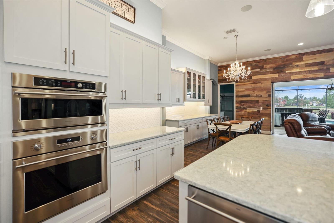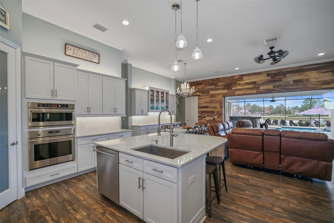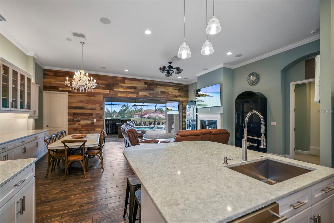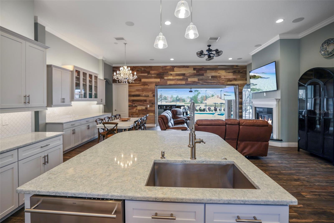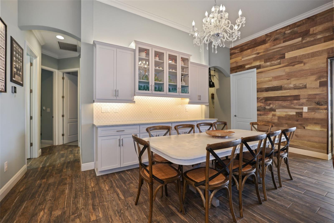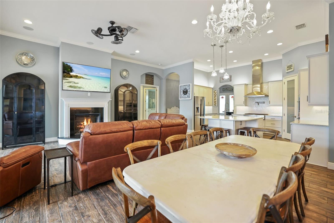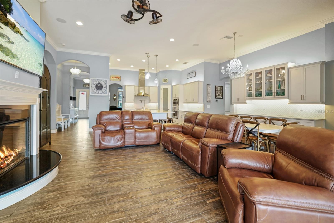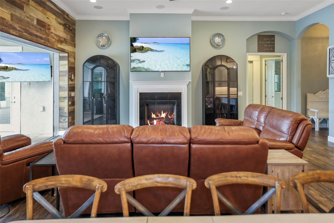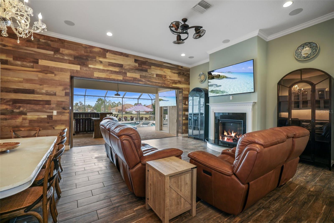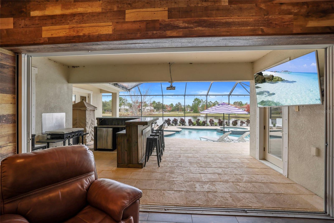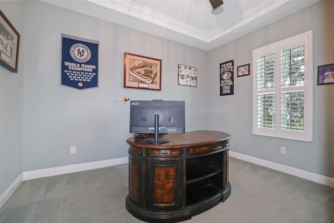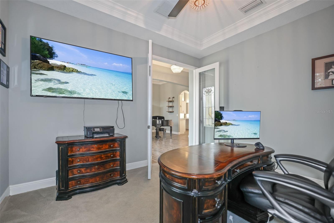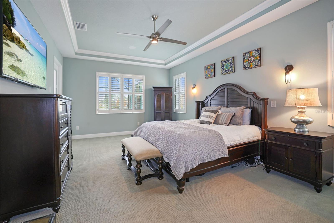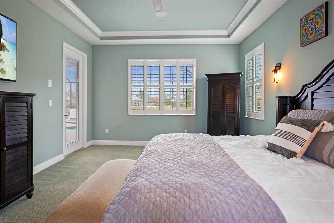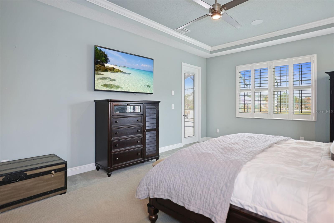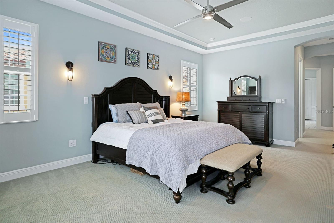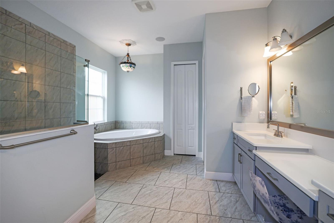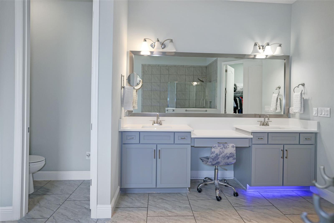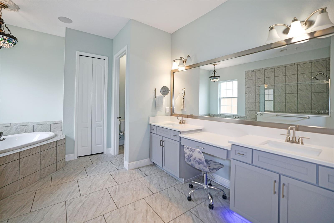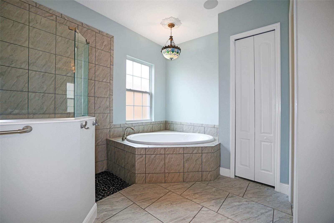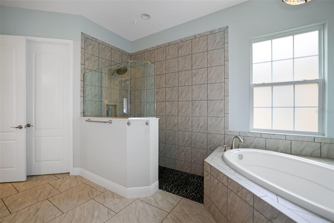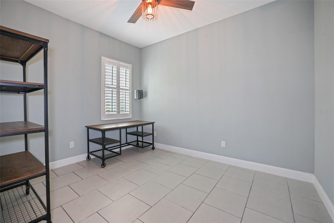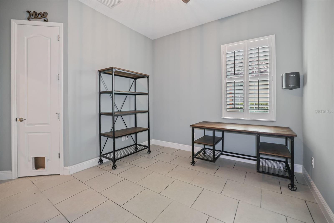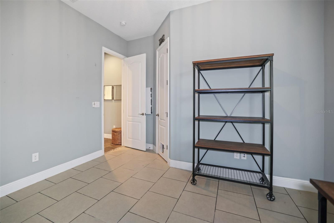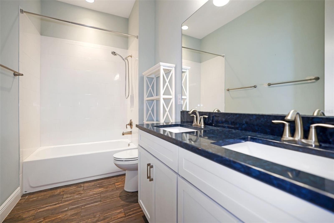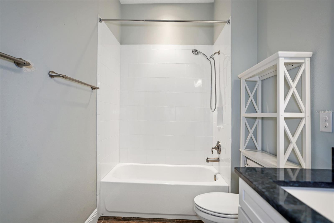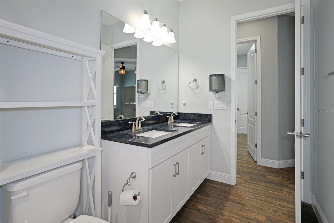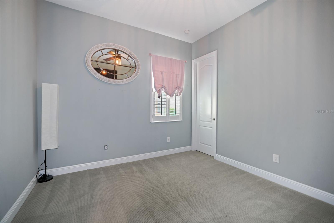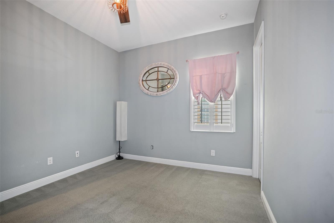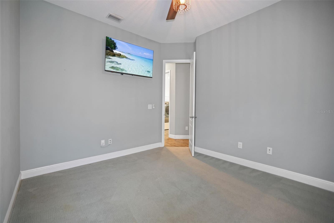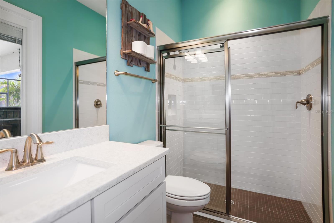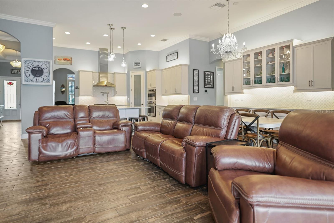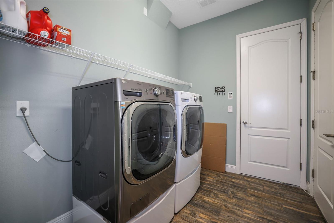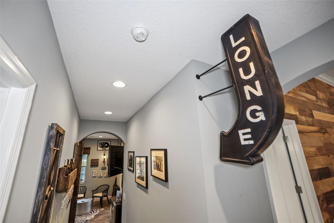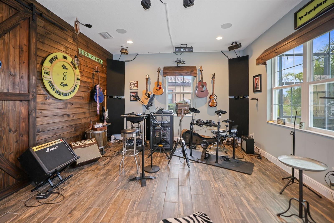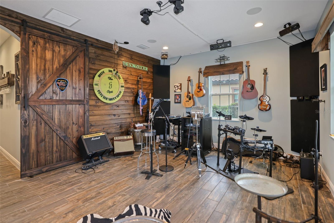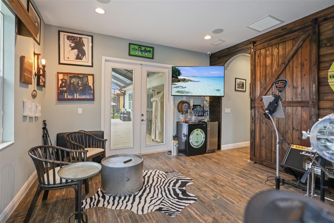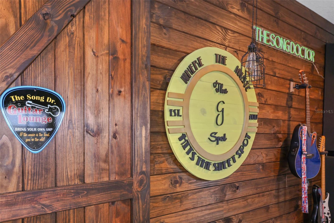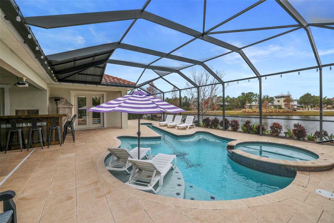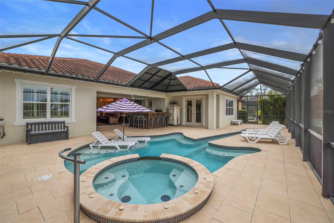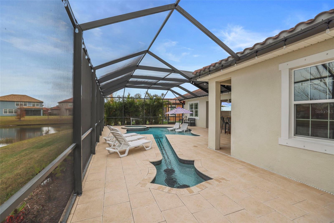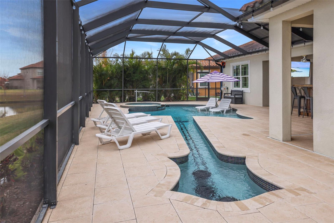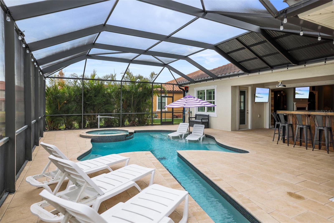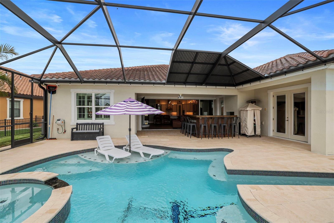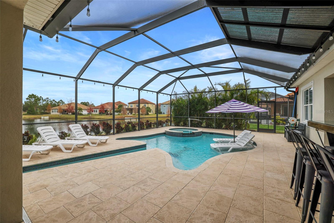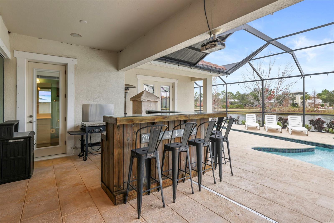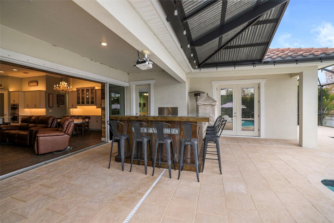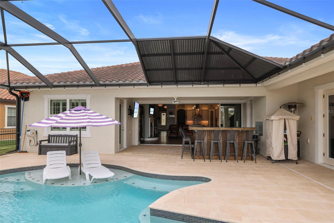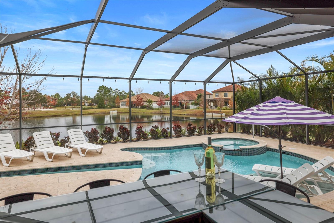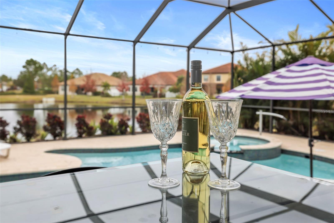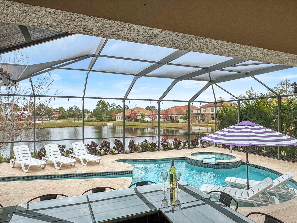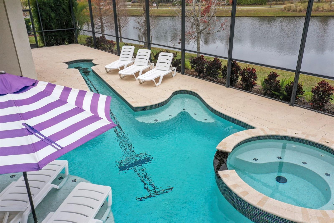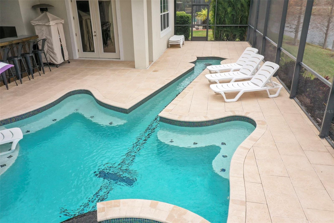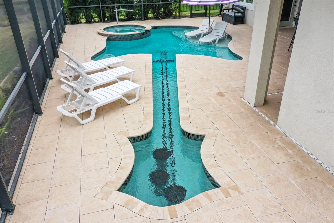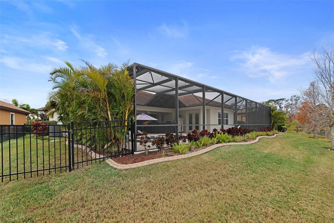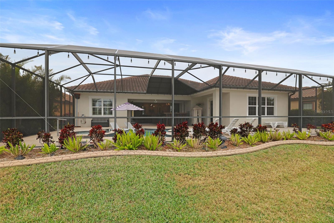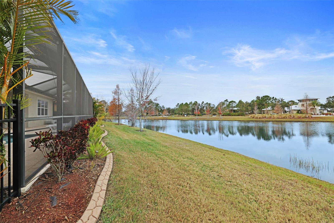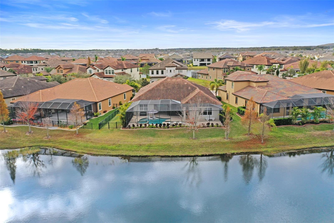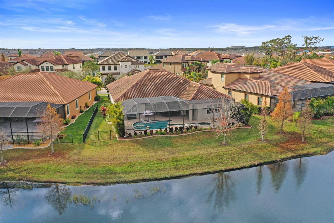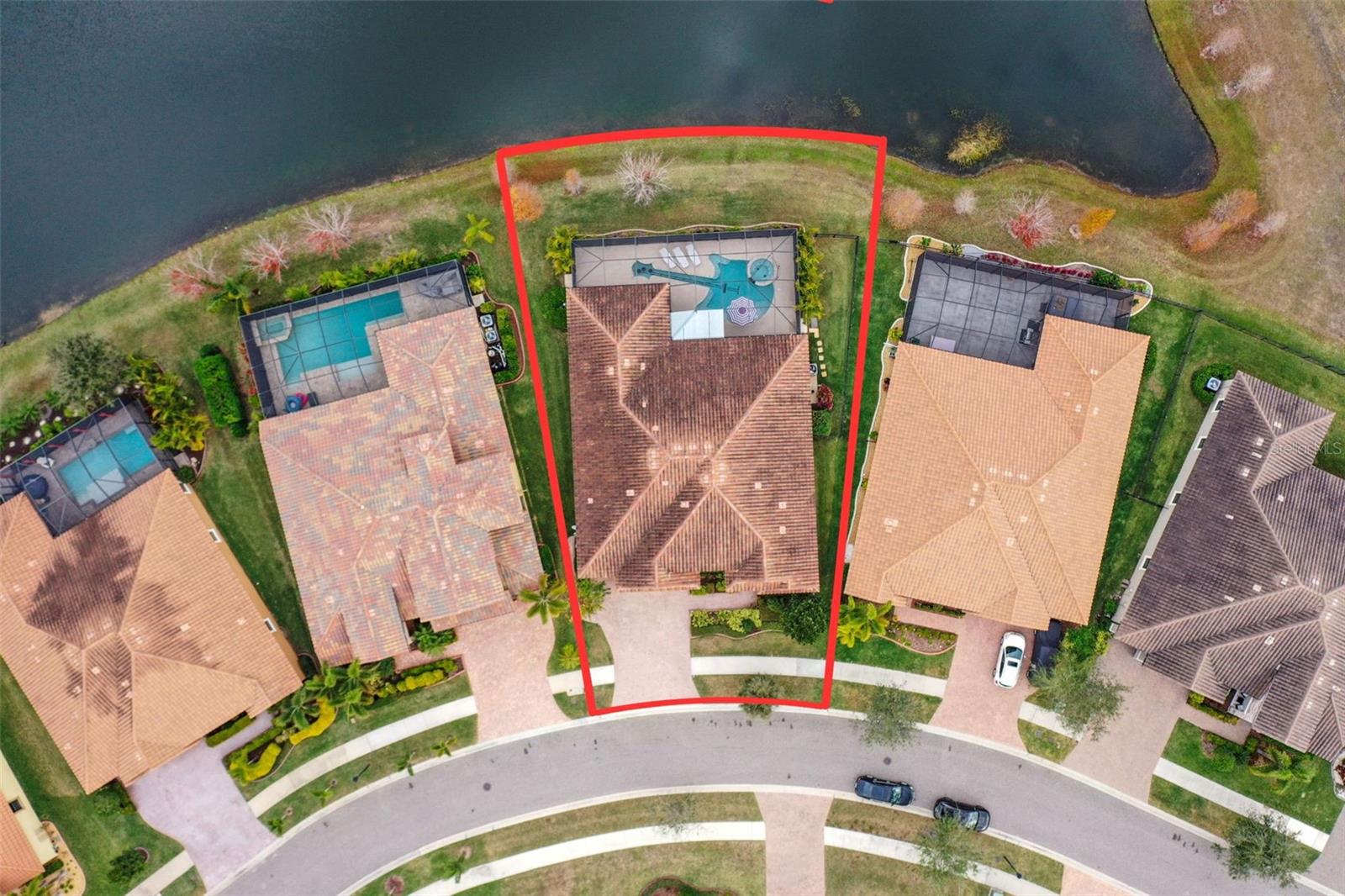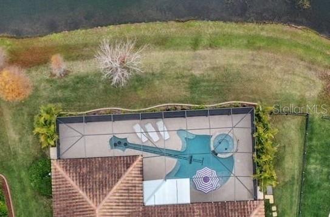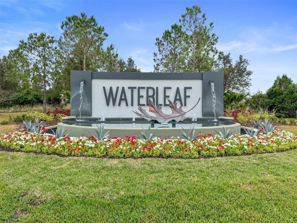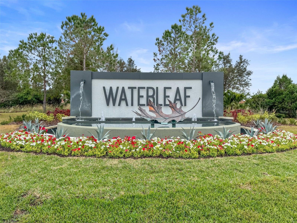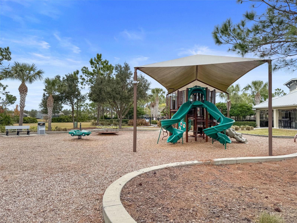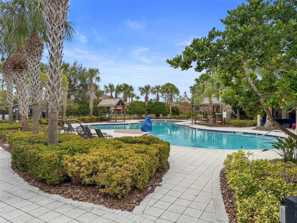Contact Laura Uribe
Schedule A Showing
11910 Climbing Fern Avenue, RIVERVIEW, FL 33579
Priced at Only: $799,900
For more Information Call
Office: 855.844.5200
Address: 11910 Climbing Fern Avenue, RIVERVIEW, FL 33579
Property Photos

Property Location and Similar Properties
- MLS#: TB8336683 ( Residential )
- Street Address: 11910 Climbing Fern Avenue
- Viewed: 123
- Price: $799,900
- Price sqft: $191
- Waterfront: No
- Year Built: 2017
- Bldg sqft: 4182
- Bedrooms: 4
- Total Baths: 3
- Full Baths: 3
- Garage / Parking Spaces: 3
- Days On Market: 40
- Additional Information
- Geolocation: 27.7981 / -82.2927
- County: HILLSBOROUGH
- City: RIVERVIEW
- Zipcode: 33579
- Subdivision: Waterleaf Ph 4a1
- Elementary School: Summerfield Crossing
- Middle School: Eisenhower
- High School: East Bay
- Provided by: NEXTHOME GULF COAST
- Contact: Tony Anderson
- 727-282-5151

- DMCA Notice
-
DescriptionOne or more photo(s) has been virtually staged. Imagine waking up in a home that perfectly blends modern elegance, smart technology, and resort style living. Nestled in a quiet, family friendly neighborhood, this four bedroom, three bathroom home is designed to provide the ideal balance of convenience, comfort, and sophistication. With its proximity to top rated schools, parks, and shopping, this is more than just a homeits the perfect place to create lasting memories. From the grand entrance with tray ceilings to the carefully curated finishes throughout, this home welcomes you with crown molding, plantation shutters, and 8 foot doors, adding a timeless charm to its spacious open floor plan. Step into the expansive chefs kitchen, where culinary creativity meets high end design. Outfitted with GE Monogram Professional Series stainless steel appliances, a double wall oven (including convection/microwave), and a gas cooktop powered by a 100 gallon underground propane tank, this kitchen is the heart of the home. Quartz countertops, custom wood pantry shelving, and under and over cabinet lighting bring both function and beauty to your daily routine. The spacious living room, with its cozy fireplace and built in Klipsch surround sound system, is perfect for relaxing with family or hosting friends for movie nights and special gatherings. The luxurious primary suite is a private retreat, offering a built in mirror, tinted windows for added privacy, and a huge walk in closet. The spa like ensuite bathroom invites you to unwind in a custom shower with a river rock floor and rainfall showerhead, with endless hot water provided by the tankless water heater. The bonus room offers a stylish barn door, wood accent wall, and wooden window treatments, making it a flexible space that can be customized to fit your needs. Whether you envision a family room, media room, home theater, game room, gym, or office, this space adapts to your lifestyle. Water and drain connections provide additional flexibility for a wet bar, sink, or ice maker, making it an entertainers dream. Step outside and escape to your own private paradise. The resort style pool and spa are surrounded by artistic pavers, lush landscaping, and outdoor speakers with a ground level subwoofer, creating the ultimate backyard retreat. The built in grillpowered by the home's propane systemmakes outdoor dining effortless. The professionally landscaped yard includes artistic curbing, a private fenced area, and a sidewalk along one side of the home, adding both beauty and practicality. Enjoy the latest in smart home technology and security, including: Savant video distribution system (connects two music sources, up to nine TVs, Apple TV, and security systems, all controllable via an elegant wall mounted tablet). Six camera security system, motion sensor lights, and Ring doorbell for peace of mind. Keypad entry to the garage and electrical outlets in the soffits for holiday lighting. Energy efficient tinted windows, Rain Soft water softener, and anti mold system in the AC for enhanced home maintenance. Set on a premium lot with stunning water views, this home offers a serene and private atmosphere, while still providing easy access to everything the community has to offer. Whether youre looking for luxury, convenience, or entertainment, this property is truly one of a kind. Opportunities like this dont come oftenthis home is designed to impress and built to enjoy. Schedule your private showing today and make this your next home!
Features
Appliances
- Built-In Oven
- Convection Oven
- Cooktop
- Dishwasher
- Disposal
- Gas Water Heater
- Microwave
- Range Hood
- Refrigerator
- Tankless Water Heater
Home Owners Association Fee
- 225.00
Association Name
- Inframark
Association Phone
- 281-870-0585
Carport Spaces
- 0.00
Close Date
- 0000-00-00
Cooling
- Central Air
Country
- US
Covered Spaces
- 0.00
Exterior Features
- Irrigation System
- Lighting
- Sliding Doors
Flooring
- Carpet
- Ceramic Tile
Garage Spaces
- 3.00
Heating
- Central
- Electric
High School
- East Bay-HB
Interior Features
- Ceiling Fans(s)
- Crown Molding
- High Ceilings
- Kitchen/Family Room Combo
- Living Room/Dining Room Combo
- Open Floorplan
- Primary Bedroom Main Floor
- Solid Surface Counters
- Solid Wood Cabinets
- Split Bedroom
- Stone Counters
- Walk-In Closet(s)
Legal Description
- WATERLEAF PHASE 4A-1 LOT 5 BLOCK 13
Levels
- One
Living Area
- 3192.00
Middle School
- Eisenhower-HB
Area Major
- 33579 - Riverview
Net Operating Income
- 0.00
Occupant Type
- Owner
Parcel Number
- U-10-31-20-A7F-000013-00005.0
Pets Allowed
- No
Pool Features
- Gunite
- Heated
- In Ground
Possession
- Close of Escrow
Property Type
- Residential
Roof
- Tile
School Elementary
- Summerfield Crossing Elementary
Sewer
- Public Sewer
Tax Year
- 2024
Township
- 31
Utilities
- Cable Connected
- Electricity Connected
Views
- 123
Virtual Tour Url
- https://my.matterport.com/show/?m=5QFGx14AwSD&brand=0&mls=1&
Water Source
- Public
Year Built
- 2017
Zoning Code
- PD
